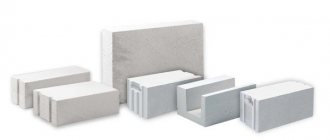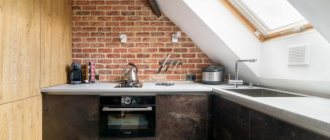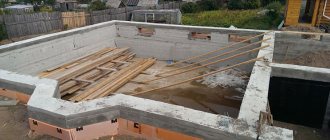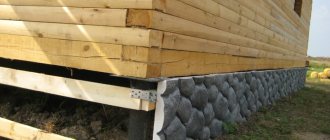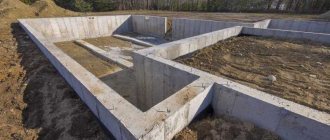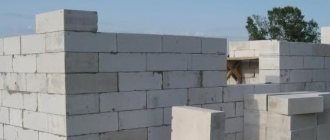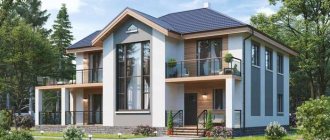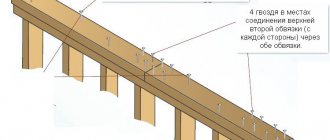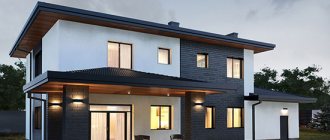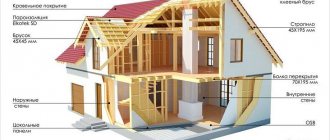0
5613
23.02.2014
The basement floor is a floor of a building partially or completely buried below ground level. The basement is usually equipped with utility rooms or a garage, but some projects provide for the installation of a bathhouse, sauna or even a gym with a swimming pool in the basement. For houses built on small plots or on a slope, the basement floor is simply irreplaceable - it allows you to significantly increase the usable area of the building without expanding the building area.
DIY basement floor
The basement floor is completed after the construction of the foundation or simultaneously with it. The main requirements for the size of the plinth are its width, which provides sufficient strength to erect house walls on top of it, as well as the height of the internal space. According to the standards, the ceiling height of the basement floor must be at least 2.5 meters. The depth of the basement is limited by the groundwater level: with a high level of perched water and in wet areas, its underground part is usually small. In areas with deep groundwater, the basement is buried almost completely, this reduces the cost of heating it.
Tasks of basement premises
The basement floor is a semi-basement room that is partially buried in the ground. An area of this type is used for storage rooms, garages and other premises and must have excellent drainage, insulation and waterproofing.
Furnish the basement of your home
Without heating, of course, you can only stay in such a room in the summer, and vegetables stored for the winter may freeze.
There is a high risk of mold growth. Without ventilation, the air in the semi-basement will be stale and musty, and you can’t do without electricity. Read more: how to prepare a cellar for storing vegetables.
Therefore, the basement floor will become comfortable for life if, during its construction, the necessary generally accepted standards for heating, electricity and ventilation systems are adhered to.
Important! Depending on what is planned to be done in the basement, it is necessary to determine the engineering work.
When designing a gym, the issue of good ventilation must be addressed. When creating a sauna or shower, pressure sewerage is required; special attention should be paid to the ventilation of the basement.
Stages of building a house with a basement
Before building a basement in a house, you should clearly understand why it is needed. When constructing it, you should take into account additional financial costs and familiarize yourself in detail with all stages of construction.
Digging a pit
There are three types of basements: foundation level, raised and recessed. In the latter case, the earth must be dry. The construction process begins with a foundation pit, its area is determined in advance.
The depth should be approximately 1 meter above the groundwater level. It is determined by water in a well in the heat. It is better to start building a basement in the summer.
Arrangement of the drainage system
The functioning of the drainage system affects not only the basement in the house, but also the entire building. It's quite easy to do. After digging a pit, it is worth removing the debris, making the bottom level and compacting it. In its corner you should dig a hole where a metal barrel is placed. Its edges are equal to the floor.
Drainage system
To keep the bottom level, cover it with a layer of fine sand. The thickness should be no less than 15 cm and no more than 20 cm. After re-leveling the sand, waterproofing is placed on the surface. A reinforcement stack is placed on it, then concrete is poured.
There should be no gaps between the barrel and the floor, otherwise liquid will get into them. A drainage pump is placed in the barrel and the system is installed.
Installation of basement walls
Walls are mainly built of brick or building blocks. The sand-cement mixture acts as a binding solution. After laying out the walls, it is worth creating the top floor. Concrete slabs are used for this. They are worth choosing for a brick house project with a basement because of their significant level of strength.
You may be interested in: All stages in the design and construction of a canopy in the courtyard of a private house
Ventilation
If such a room is created for storing products, good ventilation is important. Otherwise, there will be a lot of mold in the base, which prevents food storage.
Ventilation
A pair of vertical pipes (exhaust or supply) are installed on both sides of the basement room. They can be made of metal or plastic. The supply pipe is needed to draw in air from outside, and the exhaust pipe pulls it out of the base.
Air currents
The lower end of the supply pipe is located approximately 20 cm from the floor. The end of the other pipe is located on the opposite side, 30 cm from the ceiling. Thanks to this system, there is continuous air circulation.
Waterproofing
Waterproofing needs to be done in a couple of layers. The material covers the horizontal and vertical parts of the base and the areas where the base and base come into contact with the ground.
Waterproofing
For pasting work, roofing felt or roofing felt is suitable. The coating material can be bitumen mastic.
Waterproofing
When constructing a basement floor in a private house, it is necessary to pay attention to waterproofing, which is necessary to protect against flooding by groundwater. Moisture can destroy walls and foundations. To prevent destruction, vertical and horizontal waterproofing is carried out.
When vertical, protective material is applied to the outside of the wall. With horizontal insulation from water, moisture-protective substances are applied between the base and the foundation.
Read more: do-it-yourself basement waterproofing technologies.
How are basement walls erected and where are they supported?
If there is a project, there is no need to ask questions about the structures of the walls, materials for their construction, protection and finishing, since all the answers to them are in the working documentation. These questions concern mainly those people who rebuild and decorate a house with their own hands.
Although even in the first case, the owner of the site is the customer, and it is he who will have to exercise control and accept the work performed by hired builders. Therefore, at least a superficial knowledge of technology will not hurt.
Principle of selection of wall material
The construction of the walls of the basement floor has two fundamentally different design schemes. The first option is when they rest on a ready-made foundation: slab or strip (see Strip foundation with a basement: a review of technologies). In this case, they take much less load, and can be built from any wall material, with the exception of silicate brick, gas silicate and foam blocks.
These materials are not recommended for the construction of buried walls, each for its own reason. Basically, this is an undesirable interaction of the lime contained in the materials with wet soil, and insufficient strength necessary to withstand its external lateral pressure.
Attention! If you use small blocks, then with ash or polystyrene filler. It is only important when purchasing a material to make sure that the seller offers you not a thermal insulation, but a structural option, the density grade of which is not less than D 400, and the compressive strength grade is not less than B1.5. Walls made of small blocks must rest on a ready-made foundation - such masonry cannot serve as an independent foundation!
The second design option includes walls that simultaneously serve as a foundation. In this case, they can only be built from monolithic reinforced concrete, rubble concrete, solid clay brick, or prefabricated FBS wall blocks (see FBS basement foundation: all structural options).
Ground floor: monolithic floor and walls
Of small-piece materials, in both the first and second cases, only ceramic solid bricks can be used. The difference is that when a brick wall is a strip foundation, the masonry in its lower part must be widened.
That is, if the main masonry is 1.5 bricks long, then there should be at least 2.5 bricks in the bottom of the wall. When masonry is carried out on a finished foundation, such widening is not required.
Basement walls made of bricks
Walls in the basement, in the ground, can be erected from FBS
Prefabricated monolithic walls made of perforated blocks, erected on a slab foundation
So:
- FBS are large-sized concrete blocks without internal reinforcement; just like brick, they can serve as both a foundation and a purely wall material. If the soil on the site is unstable - and even more so when there is a threat of rising groundwater, they are laid not on the ground, but on a prefabricated or monolithic foundation strip or slab.
- When constructing basement walls, materials can be combined. For example: the buried part of the walls is laid out from FBS, tied with a monolithic armored belt, and brickwork is carried out in the above-ground part. Another option: the corners of the building and the areas to which the internal walls will adjoin are exposed from FBS.
- The resulting gaps are either filled with bricks, or formwork and frames are installed, and a monolithic pour is made. It turns out to be inexpensive and quick, and it takes less effort and time to seal the joints between the blocks, which are the weakest link in such walls. Actually, this is why such combinations are produced.
Note! If we give preference to the monolithic option, then it is better to provide the entire floor as monolithic - that is, first a slab foundation is installed. During the process of pouring it, vertical reinforcement is laid, which will then be connected with transverse rods and embedded in the walls.
Releases of reinforcement for walls in slab foundations
- Such reinforcement of the walls of the basement floor provides the greatest margin of safety and tightly connects horizontal and vertical structures with each other. The price of this option is quite high, but it is the most reliable and airtight, which is especially valuable in conditions of high soil moisture.
- Apart from the high cost, the only disadvantage of cast-in-place walls is that the concrete takes a long time to finally harden before it can be loaded. But everyone wants to have time to build a house and put a roof on it during the summer.
- In this case, there is an excellent alternative - perforated blocks with through voids, which can be used as permanent formwork. The reinforcement outlets provided in the slab or strip foundation are passed through the vertical channels of the block masonry, after which concrete is poured into them.
Due to the stationary formwork, which also has a certain safety margin, floor slabs can be laid on the walls literally in a few days. In addition, when using it, the volume of poured concrete mixture is significantly reduced.
All these nuances allow not only to reduce construction time, but also to obtain tangible savings. Therefore, the feasibility of using prefabricated monolithic technologies is obvious.
Height and depth of walls
The height of the walls, regardless of their depth, must be provided in accordance with the general requirements for ceiling heights in residential buildings. That is, the minimum should be 2.5 m. But given that water pipes, ventilation ducts and other communications, which, as in the photo below, are laid under the ceiling, require a certain space, the height of the walls of a residential basement is 2.8m-3m.
In addition, due to poor natural light, such rooms are most often equipped with suspended ceilings with built-in lamps, under which the same pipes can be hidden.
Communications under the ceiling of the basement
False ceiling in the basement
Half-recessed floor with a wall height of 2.59 m
So:
- When the walls are buried along their entire height - that is, a full-fledged basement is being built, then their top mark should be at least 15 cm above the ground level. If the walls of the first floor are built from wood or covered with natural boards, then according to the rules, this distance should be increased to 25 cm.
- On the ground floor, the height of the buried part is equal to or less than the ground part of the walls. Accordingly, the base can rise quite high above the ground. But to decide at what level it is advisable to deepen it should be based on the level to which the soil freezes.
- What do the regulations say about this? It all depends on the type of soil, as well as the relative position of the levels of its freezing and the occurrence of groundwater (see Depth of groundwater: methods of determination). When they overlap each other, the water in the soil turns into ice, and when it thaws in the spring, the soil begins to swell.
- Only three types of soils are not susceptible to frost heaving: large gravelly sands, coarse clastic soils and rocky soils. Foundations can be laid in them regardless of the level of freezing.
- For sand, sandy loam and loam, the depth of foundations in the planned construction is calculated using the formula where the standard indicator is multiplied by the thermal regime coefficient, which for heated buildings is equal to 1.1. That is, for an area with a standard freezing of 1.5 m, the calculated freezing will be 1.5 * 1.1 = 1.65 m.
- When the groundwater level line is at the same level, or above this indicator, then two meters are added to the calculated freezing level. A simple calculation shows that the foundation that we gave as an example needs to be buried to 3.65 m - and this, as you understand, can only be piles. Accordingly, in such hydrogeological conditions, there can be no talk of a basement or ground floor at all.
The slab foundation is the basis for the flooring
When the groundwater is below the calculated level plus 2m, the foundation can be laid in accordance with the standard freezing. But it is best to lower its sole at least 10 cm below this level.
If the foundation is strip, then the floors of the basement floor are laid on the ground. A slab foundation - and this is another advantage of it - is itself a ready-made base for a floor covering.
We hope that the instructions presented in the first part of our article have clarified for you many questions regarding the structural nuances of basement walls. Next we will move on to the second part, which will talk about their insulation and finishing.
Types of socles
The basement erected in a private house comes in 3 types:
- Recessed. Can be installed if it was not included in the house project. More convenient and preferable for construction. It is often used because it makes it easier to comply with the requirements for waterproofing the basement of a private house, since it will ensure unhindered water flow.
- Speaker. The name speaks for itself. The boundaries of this type of base extend beyond the boundaries of the house. Most often used when additional strengthening is needed (thin walls of the house). Requires greater costs compared to the previous type. Less in demand.
- Aligned with the wall of a private house. It is planned in the project during the construction of the house. The walls of such a basement are located flush with the house.
Important! It is not recommended to construct the basement floor yourself. It is better to invite professionals who know how to build semi-basements. Or at least for the plinth project.
Should I build it myself or hire a construction company?
Building a basement floor with your own hands does not pose any serious difficulties if you have some experience in carrying out such work. In addition, the process is greatly simplified if you use lightweight building materials (blocks, frames, etc.) in your work, and also do not plan to build a multi-story building.
If the number of floors in your house exceeds 2 floors, then it is best to invite professionals to work on the construction of the basement and other components of the building, because the risks in this case increase significantly.
Materials for the basement
Materials for building a semi-basement:
- For walls - FBS concrete block (can be used as a foundation).
- Burnt red brick (used for walls and foundations).
- Rubble stone, which is a large stone that is placed on the mortar like a brick.
- Small format wall blocks. Used when the foundation is ready.
- To ensure the walls are sealed from groundwater, waterproofing is used. With a monolith - external tightness, with masonry - external and internal.
- For external treatment of walls, bitumen-polymer mastic is used, which can act as an adhesive for roll waterproofing. In the case of roll material with a self-adhesive backing, it is placed on top of a surface treated with hot bitumen. Polymer compositions from the Penetron series are used as waterproofing coatings.
- Sealing joints with PVC tape.
Waterproofing the basement of private houses is carried out in 2 layers. The choice of material depends on the walls and local climate conditions. This material covers all surfaces of the foundation and areas where the foundation comes into contact with the ground. Roofing felt and roofing felt can be used for waterproofing.
Use different materials to create the base of your home
Pickup: the simplest base
Construction of the fence
How to make a basement floor with your own hands if there is a columnar base under the building? This type of plinth is the simplest: a fence (a wall made of brick or other materials) is erected between the pillars, which covers the space under the house. The height of the basement floor will correspond to the height of the pillars protruding above the ground surface.
Backfills for columnar foundations are usually divided into two main types:
- Buildings suspended from structures - this type of fence can be erected from durable materials that do not have significant weight: slate, siding, plastic panels. These materials are not particularly decorative and do little to help conserve heat, but they can provide protection from wind and animal penetration. They do not have significant weight, so they do not create additional loads on the walls and foundation of the building.
To preserve heat and reduce heat loss, you can use special insulated panels, consisting of several layers, one of which is foam, when creating a suspended base. The low weight of the panels, their elegant appearance, and good thermal performance allow the material to be used when constructing a warm basement floor.
- Based on a soil foundation - with this type of installation, the fences use heavy materials that can significantly load the building: brick, concrete slabs, natural stone, slabs of natural and artificial stone.
We recommend watching a video that shows the process of insulating the fence.
Ground floor in a private house, step-by-step instructions
Instructions on how to build a basement:
- It is necessary to draw up a plan of the premises, indicating what they will be intended for.
- Calculate the bearing capacity of the foundation and walls.
- Mark the foundation.
- Draw the contours of future walls and partitions.
- Determine the type of foundation.
- Determine the width of the base.
- Waterproof the basement floor.
- Conduct electricity, carefully insulating the wiring from moisture.
- Provide heating.
- Ventilation – natural (connection with pipes to the street), forced.
- To prevent mold and mildew, the walls are primed several times, then plastered or covered with panels.
- If the living space is insulated with mineral wool, then plastered.
Depending on the soil, the type of foundation is determined:
- In areas where groundwater is high, the pile type is used. This foundation consists of piles. Their lower part is located below the freezing point of the soil, so you can use the base without any problems in the cold season.
- In swampy areas and when the soil is weak, a foundation is built from a monolithic slab, which prevents the soil from subsiding. This condition is achieved due to the uniform distribution of the weight of the house over the entire base area.
- If there are no problems with the soil, a strip foundation is used.
Advantages of the basement
Advantages of the ground floor:
- The construction of a basement increases the area of the house. There is no need for additional buildings. The necessary premises can be placed in the basement.
- Additional rooms appear: a game room, a sauna, a swimming pool, a garage, a storage room, a laundry room, a gym or a workshop. What the ground floor will be built under depends on the imagination and capabilities of the home owners.
- When selling a house with a basement, its value increases up to 30%, and if there is also a living space, it will become much more expensive than the original price.
- If there is a basement, there is no need to insulate the floor on the ground floor, since the underground floor prevents the penetration of cold air.
Disadvantages of the basement
Along with the advantages, there are also disadvantages:
- High construction costs.
- Expensive engineering work: heating, thermal insulation and others.
- Lack of natural light (therefore rarely used as a living room).
- Difficulty in construction with high groundwater levels.
For your information! Before building a basement, you need to determine its necessity, determine the estimate and decide whether such expenses are necessary, since building a basement in a private house will not be cheap. It is not recommended to save on waterproofing, concrete and insulation.
