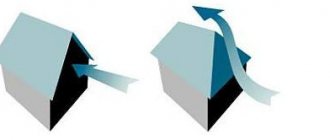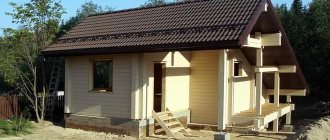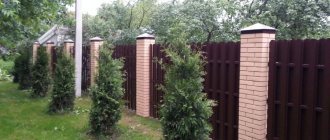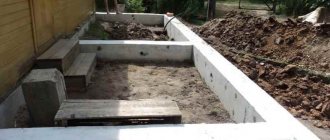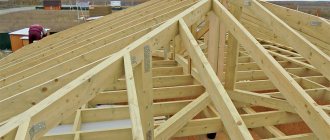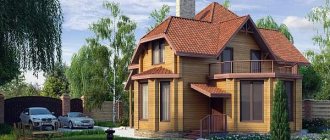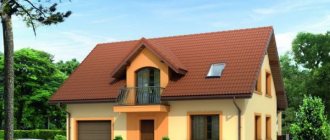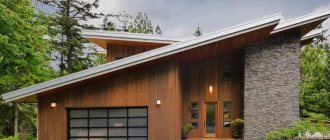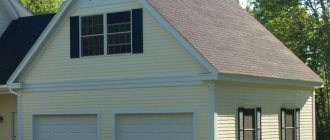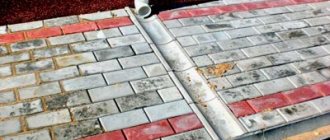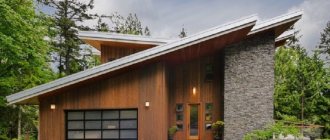There are thousands of architectural traditions in the appearance of roofs throughout the world. In modern architecture, pitched roof shapes are quite popular. They are ideally combined with landscape design and are varied in design. The fashion trend came to us from Australia, where the lack of snow allows you to create whatever your imagination dictates with the architecture of residential buildings.
But in the snowy regions of Russia such a roof needs to be built only with the appropriate slope and in the right direction. In a word, the main parameter of functionality is the angle of inclination of the pitched roof. You will learn how to calculate it correctly from our article.
Step 1. Calculate permanent and dynamic loads
First of all, calculate the loads on a pitched roof. They are usually divided into constant and dynamic. The first is the weight of the roofing covering, which is always on the roof, as well as antennas, TV dishes, chimney, etc. Those. everything that will be on the roof both day and night.
And dynamic loads, or, as they are also called, variable loads, are those that happen from time to time: snow, hail, people, repair materials and tools. And also the wind, which can tear off pitched roofs due to their windage. Let's take a closer look at them.
Snow loads
Snow pressure also depends on the angle of inclination. For example, for the Moscow region, with a roof slope of 30℃, the load will be about 130 kg/sq.m.
And if you make the roof steeper than 45°, snow will most likely not be able to stay on it, but this depends on the roughness of the roofing. For central Russia, where snowfall is moderate, it is enough to make a pitched roof within the range of 35-30°:
The minimum angle that must be so that snow can slide off a pitched roof on its own is 15°. And the maximum is 60°; there is no point in making the roof steeper.
Wind loads
In areas with strong winds, a high-slope roof can easily be torn off. In this case, it is better to turn the plane of the slope towards the windward side. But you shouldn’t make a roof that is too flat for the same reason.
Combined loads
Be sure to calculate for a pitched roof a value such as the combination of the most unfavorable permanent and temporary loads. Those. the critical point that the rafter system must withstand.
For example, you will have to go out onto the roof during a strong storm and snowfall, and not alone, but with an assistant. Will your structure withstand snow, wind, and two people at the same time? It's better to know about this in advance.
How does the parameter depend on the type of building?
The purpose of the building directly affects the requirements for its durability and thermal insulation properties. The latter, in turn, influence the type of roofing pie, its thickness and the need for ventilation. Depending on this, they distinguish:
- Non-ventilated roofs , mostly of a simple design, without an insulating layer or insulated with materials that do not require additional ones. ventilation. Most often, such roofs are chosen during the construction of non-residential or outdoor open buildings (gazebos, verandas, garages, sheds) and are installed with a minimum slope of 3-6°.
- Ventilated structures , with a slope ranging from 5-20 °, with vents and ventilation gaps in the pie and ventilation holes along the overhangs. It is this type that is chosen when arranging closed buildings, including residential buildings. In the latter case, in addition to the mandatory ventilation, the cake has reinforced heat and waterproofing layers and is protected from internal condensation by special films.
Regardless of the type and purpose of the structure, a pitched roof should not be operated under a thick layer of snow. If it is not possible to lay a steep slope, snow must be removed from the roof manually or using complex anti-icing and snow-melting systems.
Step 2. Select the roof slope
The slope of a pitched roof is in a fairly wide range: from 6° to 60°. It all depends on the area in which you are planning to build: if you need to throw tons of snow off the roof every winter, then make a steeper slope; if you plan to protect yourself from the wind, make it more gentle. In addition, at a certain angle, a pitched roof directs the air flow in the desired direction, capturing precipitation and dispersing it. Remember this!
Steep pitched roofs
The greater the angle of a pitched roof, the faster water flows down it. Neither leaves nor dirt will linger here, and therefore the roofing itself will last much longer. In addition, on such a roof the visual aesthetics of the selected tiles or metal profiles are better visible, which often plays a significant role for home owners.
Low-slope pitched roofs
The speed of flowing rain and melt water on low-slope slopes is much lower, and therefore there is a risk of water stagnation, dirt accumulation and ice getting stuck. On such roofs, moss quickly develops and leaves stick to it. Especially if the roof covering is rough.
The main requirement for a roof is that when snow melts or after rain, water does not remain on the surface of the roofing material, but rolls off easily. If it has too low a slope, then moisture will remain for a long time in all the irregularities and seams. And the longer, the more chances it has to penetrate inside and create many problems in the form of dampness, deteriorated insulation and corrosion of the metal elements of the roof:
But there are also advantages: the smaller the angle of inclination of the pitched roof, the closer the geometry of the interior is to a traditional cube. And, therefore, it is perceived more easily and used with greater benefit.
However, in this case, you need to carefully take care of its waterproofing so that melt and rain water cannot penetrate into the rafter system. Roof coverings such as membranes, roll insulation or solid sheets are required.
With a standard slope angle, a pitched roof is built as follows:
Minimum pitched roof angle
A pitched roof, the angle of which is only 3-5° or completely flat, is often made inverse. It differs from ordinary roofing in that the internal multilayer filling of the pie is formed in exactly the opposite order. And as roofing materials are used that are highly resistant to physical stress and abrasion. Verandas, gardens or recreation areas are often installed on such a roof.
How to calculate the minimum slope?
The factors that will most influence the maximum and minimum angles are the requirements for roofing materials. Each of them has its own limitations. However, a pitched roof is flat, so it is worth taking a closer look at how to calculate the angle of inclination for the minimum level.
Rolled bitumen materials provide the possibility of covering any type. There is only a limitation regarding the maximum value - 25⁰. In practice, it is better not to work with such materials at an angle of more than 15⁰. The work becomes noticeably more difficult. The most durable coatings are those whose top layers are covered with stone chips. Most of them are laid by heating on a bitumen base.
The previously popular slate requires a significant angle. When using reinforced sheets, it is necessary to have a slope of 25⁰, when using ordinary sheets - from 35⁰. Here we note that the value of the overlap in the top row will be taken based on this value. The more, the more significant the overlap should be.
Euroslate does not require such a steep slope. Laying is allowed from 6⁰. When attaching bitumen slate, the slope will affect the amount of overlap and the design of the sheathing:
- Slope from 6 to 10 degrees – continuous;
- From 10 to 15 – along the axes the step is 45 centimeters;
- From 15 and above – step 60 centimeters.
Metal tiles can be laid at a slope of 10⁰. However, when working with angles from 10 to 20 degrees, the joints will have to be processed and sealed. It's complicated. The most optimal solution would be to use metal tiles on structures with values starting from 20 degrees.
with corrugated sheets with an inclination of 5 degrees. In this case, the overlap surface increases, and the joints are compacted and sealed.
Seam roofing , regardless of the type of manufacture, can be used with angles from 8⁰. If the joints are fully waterproofed, the slope can be reduced to three degrees.
Flexible bituminous shingles should be installed on structures with a slope of 11⁰. When the angle is up to 18 degrees, the lining layer must be made continuous. When more than 18⁰, rolls of this layer can be rolled out only along the outer contours of each plane and, in addition, the holes can be insulated.
Cement and ceramic tiles can be laid on roofs with a slope of 22 degrees or more. You can reduce it to 10, but underneath it you will have to create another layer of waterproofing. In practice, it is rarely used on pitched roofs due to its weight.
Step 3. Determine the slope requirements
In functional terms, pitched roofs are divided into three main types: ventilated, non-ventilated and combined. Let's consider each option in more detail.
Ventilated design
These are installed in closed buildings. Ventilation is provided by vents and special voids between the insulating layers, through which air passes, capturing droplets of moisture from the insulation and carrying them outside.
If such ventilation is not provided, then moisture will remain inside the insulation (and it still gets into it, albeit little by little), and the insulation will begin to become damp and deteriorate. And as a result, the entire roofing pie will gradually collapse.
Non-ventilated design
This type of pitched roof is mainly found on terraces and outbuildings. Typically, the angle of such a roof is in the range of only 3-6°, although there are no restrictions on it.
Ventilation in such roofs is not needed because the air in a room without walls or with wide doors often open (as in the case of a garage) itself ventilates well, carrying any water vapor outside. Which, by the way, are almost never formed in such buildings:
What angle of inclination should be in this or that case?
Based on their functionality, pitched roofs are divided into three main types: ventilated, unventilated and mixed. Each of them is worth considering in more detail.
Ventilated design
Closed structures are equipped with such roofs. The role of ventilation is played by vents and specially designated gaps between the layers of insulation, through which the air carries droplets of moisture outside the insulation.
Without such ventilation, moisture will begin to accumulate inside the insulating material, causing it to become damp and deteriorate. After some time, the entire roofing pie will become unusable. A ventilated pitched roof has a number of limitations. The angle of inclination of such a roof can only be in the range from 5 to 20%, otherwise air flows will not be able to circulate well enough through the vents.
Non-ventilated design
To understand what slope a shed roof should have, you need to consider a roof without ventilation. As a rule, such buildings are erected on highways and utility structures. Often, such roofs have an angle ranging from 3 to 6%, however, there are no strict restrictions on the slope.
Such roofs, by and large, do not need ventilation, since the air masses in rooms where there are no walls or doors are wide open circulate quite well, carrying any water vapor out into the street. Although, in such buildings, moisture practically does not collect on its own.
Mixed design
Such roofs combine the characteristics of the two previous types of construction. In this case, the slope of the roof is given by thermal insulation. It turns out to be quite economical, but in winter you will need to clean the roof of snow quite often.
The design of such a pitched roof is somewhat different: in addition to corrugated sheeting, insulation is additionally laid in two layers and high-quality waterproofing is made.
In addition, the angle is determined by the type of connection of the rafters to the mauerlat or walls.
Step 4. Calculate the exact angle of the slope
The angle of a shed roof is usually called the angle at which the rafters and roof slope are inclined to the horizontal plane of the ceiling. Moreover, take this scheme seriously if you want to provide your roof with the correct mechanical strength:
The angle of inclination of the slopes is measured in percentages and degrees. But, if degrees are more or less clear (thanks to the school geometry course), then what are percentages? Percentage is the ratio of the difference in the height of the ridge and cornice to the horizontal of the slope, multiplied by 100.
There is another interesting point: many architects specifically calculate the angle of a pitched roof so that it is equal to the elevation angle of the sun in a given area in mid-spring. Then you can calculate down to the millimeter when and what kind of shadow there will be, which is important for planning terraces in front of the house and other recreation areas.
What are the pros and cons of roofs with different slopes?
We have indicated different types of slopes for corrugated roofing, but each has its own advantages, disadvantages and features. Let's look into them.
Flat roofs: less than 5°
Advantages:
- High resistance to wind. Flat roofs are much more aerodynamic than steep roofs. The wind bends around them, so there is almost no risk that it will overturn the roof.
- No skate. As they say, no problem, no problem! A ridge is not installed on flat roofs, so you will not have to experience problems with its installation.
Flaws:
- High snow load. In snowy areas, precipitation will accumulate on such roofs in winter. The roof will experience heavy loads.
- In winter it needs to be cleaned. Based on the previous point, the owner of a house with a flat roof will most likely have to clean the roof of snow more than once in winter.
- No attic. If you have a flat roof, you can add an attic floor, but then your roof will become pitched.
Peculiarities:
- Use corrugated sheeting exclusively as a base for the top roofing covering.
Which corrugated sheet is suitable:
- Builders recommend using only load-bearing corrugated sheeting for flat roofs - it begins with the letter “H” in the name. Options from the Metal Profile Company: N-60, N-75, N-114 .
Low-slope roofs: 5-30°
Advantages:
- Low chance of leakage. With such roofs, the possibility that the roof will leak is much lower than with flat roofs. The water will roll down without staying for long. But builders still recommend sealing joints on slopes up to 12°.
- Average wind resistance. Such roofs are sufficiently resistant to wind. Yes, he is trying to overturn and lift the roof, but if it is not a hurricane, then he will not succeed.
- You can make an attic. The space under the roof can be used as an attic or attic. Unless there won't be much useful space in it.
Flaws:
- Average snow load. If too much snow falls, the snow cap can push through such a roof.
- In winter it needs to be cleaned. As with a flat roof, the owner of a home with a low-slope roof will have to clear away accumulated snow.
- Increased material consumption. Low-slope roofs can be gable or even hip. Therefore, they will require more corrugated sheets than flat ones.
Peculiarities:
- The larger the angle, the less you need to overlap the corrugated sheet. For low-slope roofs, builders recommend making a horizontal overlap of 15-20 cm, and one corrugation is allowed for a vertical one.
Which corrugated sheet is suitable:
- On roofs with a slope of 5-8°, builders recommend using load-bearing corrugated sheets N-60 and N-75 . But if the slope is 8-30°, then universal profiled sheets are also suitable. The Metal Profile Company has MP-18, MP-20, MP-35, NS-35 .
Steeply pitched roofs: more than 30°
Advantages:
- Extremely low chance of leakage. Water on corrugated roofs with such a slope simply does not have time to seep into the joints - it rolls down under the force of gravity. Additional sealing is not needed.
- You can make an attic. With this slope under the roof, you can create a comfortable attic or spacious attic. There will be a lot of useful space.
- Low snow load. Snow, like water, under the influence of its weight will simply fall off the roof at such a slope.
Flaws:
- Increased wind loads. Strong gusts of wind will try to topple a roof with a steep slope. Therefore, an additional load will be applied to the profiled sheet.
- High consumption of material. Roofs made of corrugated sheets with a steep slope require the most materials. The difference compared to flat roofs can be up to two times.
- Difficult installation. Due to the large slope, it will be inconvenient for installers to install the corrugated sheet on the sheathing.
Peculiarities:
- Such roofs are less demanding than others regarding the overlap of corrugated sheets. About 10-15 cm of horizontal overlap and one vertical corrugation are enough here.
Which corrugated sheet is suitable:
- For roofs with a steep slope, you can choose many more types of corrugated sheeting. If we are talking about Metal Profile Company products, then builders recommend: S-21, S-44, MP-10, MP-18, MP-20, MP-35, NS-35.
Step 5. Limiting the choice of roofing covering
Modern roofing materials also have their own requirements for the minimum and maximum angle of inclination of a pitched roof:
- Profiled sheeting: min 8° - max 20°.
- Seam roofing: min 18° - max 30°.
- Slate: min 20°- max 50°.
- Soft roof: min 5° - max 20°.
- Metal tiles: min 30° – max 35°.
Of course, the smaller the angle, the cheaper materials you can use: roofing felt, corrugated sheets and the like.
You will be surprised, but today, especially for low-slope roofs, the same types of roofing coverings are being developed that are usually used with a slope of at least 30°. For what? This is the fashion in Germany, which has reached us: the pitched roof is almost flat, and the roof is stylish. But how? It’s just that manufacturers are improving the quality of locks, making the overlap area larger and thinking more carefully about protection from dirt. That's all the tricks.
What are the features?
Many experts claim that you can install such a roof yourself without having any special skills. You just need to invite a few friends to help you. The main thing is to follow the order in which all work is performed and monitor safety. Why do many people choose to build housing with a lean-to structure? A minimum of material, easy installation, relatively low cost - these are the main factors that influence the choice of our compatriots.
Structures with a pitched roof have some special features. First of all, they allow you to rationally use all the space in the room. Often in such houses there is no attic or attics.
This type of roof is often used for the construction of non-residential premises. In a residential building, such a roof in a residential building creates a unique design.
Step 6. Deciding on the rafter system
And based on the selected angle of inclination of the roof and the loads planned for it, we determine the type of fastening of the rafters to the walls. So, there are three types in total: hanging rafters, layered and sliding.
Hanging rafters
Hanging rafters are the only option when the connection must be rigid, but there is no way to support the rafters between the side supports.
Simply put, you only have external load-bearing walls, and no partitions inside. Let's say this is a rather complex rafter system, and its construction must be approached responsibly. The whole problem is the large spans and the pressure that is exerted on the walls:
Or like in this project:
Layered rafters
Here the entire roof presses on at least three supports: two external walls and one internal. And the rafters themselves are dense, with a cross-section of at least 5x5 cm bars and 5x15 cm rafter legs.
Sliding rafters
In this rafter system, a log in the ridge serves as one of the supports. And to connect the rafters to it, special elements such as “slippers” are used. These are metal elements that help the rafters move forward a little when the walls shrink to avoid cracks. Very little! And thanks to this device, the roof easily tolerates even quite noticeable shrinkage of the log house, without any damage.
The point is simple: the more nodes there are in the rafter system, the more flexible and durable it is. The more a pitched roof can withstand the pressure of the weight of the roofing and snow without breaking. But there are rafter systems where the connection is generally static:
Calculation of a pitched roof structure
Expert opinion: Masalsky A.V.
Editor of the “construction” category on the Stroyday.ru portal. Specialist in engineering systems and drainage.
If you decide to install a pitched roof, then first you need to make calculations and make sure they are correct by seeing with your own eyes the preliminary result in the drawing. Only in this case can you get exactly the option that is ideal for a particular building and its residents.
In order to create such a diagram, you will need to determine the following parameters:
- The total width of the building and the length of the spans between load-bearing walls.
- Estimated slope angle.
- Overall roof length.
- Desired roofing material.
- Height and width of load-bearing walls.
If the roof is planned for a country house or barn, then it is enough to make the front wall of the building slightly higher than the back one to a certain height in order to increase the angle of the slope.
— The internal distance between the walls will determine how much the rafters should be strengthened and how many beams will be required.
— Before completing the drawing, it is necessary to decide whether it is planned to arrange a living room in the attic space - the angle of inclination of the slope and the height of the pediment being built will depend on this decision.
— Also, the angle will depend on how far it is planned to extend the roof canopy in front and behind the building.
— In addition, you need to decide on the location of the veranda or terrace, since the roof in front or behind the house may cover it too.
— The above factors directly affect the length of the rafters, and the total length of the building affects their number.
— The rafters are laid across the building at a distance of 500 to 800 mm from each other. The wider the building, the longer and more massive the rafters should be. Their cross-section varies from 80×150 mm and above. For example, if the rafters are fixed over a span of 6-7 meters, then the cross-sectional size of the rafters must be at least 110x200 mm.
— For the manufacture of rafters, high-quality, well-dried lumber is selected, which does not have cracks and large knots, especially in the areas of their connection with other parts. Rafters are made of thick boards or timber.
— When the length of the blanks is not enough due to the large width of the structure, they have to be joined. The connection of two parts of the rafters into a single piece is recommended to be placed on support beams or, if they consist of boards, one of them should be located at least 500 mm over the other.
If the length of the slope is large, the rafters have to be increased
— Sometimes the rafters are even made up of three parts. In this case, the central part of the rafters extends to the outer ones also by a distance of 500 mm.
Expert opinion: Afanasyev E.V.
Chief editor of the Stroyday.ru project. Engineer.
- To prevent the rafters from sagging over time, they are supported and secured by various elements of the rafter system - struts, crossbars and racks. Such additional details are used if the span width exceeds a distance of 5 meters.
The cross-sectional dimensions of these reinforcing elements must be at least 50×100 mm, and for spacers and beds - 100×150 mm.
Reinforcing elements of a pitched roof structure
— With a span length of 12 m, a stand must be installed in the middle of the floor beam, which also serves to support the rafter leg.
- If the length between opposite walls exceeds 12 m, then, in addition to the rack, additional rafter legs are installed - they will add rigidity to the flooring.
— When the distance between the load-bearing walls is 15 meters or more, there must be at least two racks, and each of the rafter legs is installed as close as possible to the middle of the rafter span between the gable wall and the support-rack. Additionally, in the center of the structure, the racks are fastened together with a screed bar - this distance should be one third of the width of the building.
— Whatever the angle of the pitched roof, the rafters are laid on a mauerlat fixed to the walls and to the pediment.
Options for strengthening the rafters of a pitched roof
The diagrams show options for supports in rafter systems, with spans of different sizes between the walls. You can easily navigate through them when drawing up a design diagram for a specific building.
The completed drawing should serve as a visual guide for installation work.
The roof drawing must contain all the necessary information about all sizes of structural elements and the distances between them. Having such a diagram at hand, it will be easy to carry out work on it, so the drawing must be drawn up very carefully and accurately.
Step 7. Calculate the height of the pitched roof
Here are the three most popular ways to accurately calculate the desired height of a future roof.
Method No. 1. Geometric
A pitched roof has the shape of a right triangle. The length of the rafter leg in this triangle is the hypotenuse. And, as you remember from your school geometry course, the length of the hypotenuse is equal to the root of the sum of the squares of the legs.
Method No. 2. Trigometric
Another option for calculating the length of the rafter legs is this:
- Let us denote by A the length of the rafter beams.
- Let us denote by B the length of the rafters from the wall to the ridge, or the length of part of the wall in this area (if the walls of your building are of different heights).
- Let X denote the length of the rafters from the ridge to the edge of the opposite wall.
In this case, B = A * tgY, where Y is the angle of inclination of the roof, and the length of the slope is calculated as follows:
X = A / sin Y
In fact, all this is not difficult - just substitute the necessary values, and you will get all the parameters of the future roof.
What types of slopes are there?
Different builders classify roofs as flat or steep in different ways. For some, above 20° is already steep, but for others it is not. But the most common classification is this:
- Flat roofs - less than 5°.
- Low-slope roofs - from 5° to 30°.
- Steeply sloped roofs - more than 30°.
These figures apply more to private housing construction. In household and industrial buildings you rarely see roofing made of corrugated sheets with a slope of more than 30°.
PLEASE NOTE : according to SNiP II-26-76, it is IMPOSSIBLE to use corrugated sheeting on flat roofs as a top roofing covering! It can only be placed as the bottom layer - the base, so to speak. But at the same time, the corrugated sheeting must be load-bearing! Therefore, when further analyzing the features of flat roofs, we will rely on this fact.
