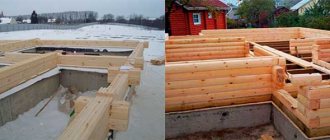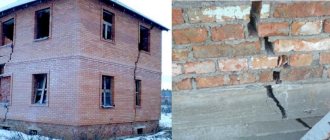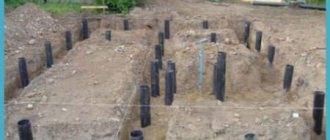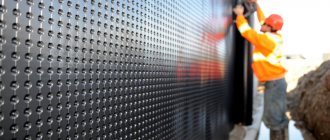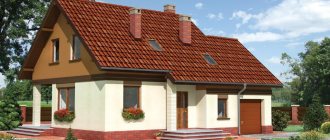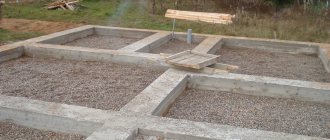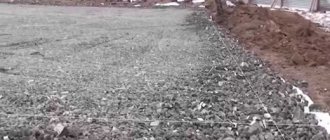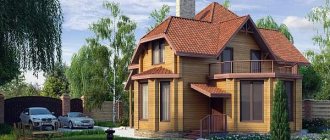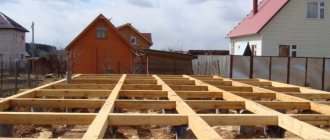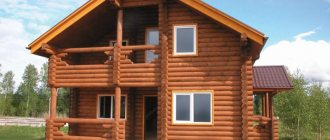Construction Features
The technique of building houses on a lumber frame is relatively new. The qualities thanks to which such buildings have taken root are the installation of the structure in a short time, accessible components, attractive appearance and the ability to retain heat.
The wall pie made of wooden beams and sandwich panels with thermal insulation, hidden behind the external trim, turns out to be light. This design allows you to do without a powerful foundation, reducing completion time and construction costs.
Features of frame house construction
When building a cottage using frame construction technology, the main features are:
- low weight of enclosing structures - lumber is much lighter than concrete or brick;
- the use of the lower strapping belt is a long beam that can be used as a grillage on piles or pillars or laid on the plane of a tape or slab;
- load distribution - unlike brick walls that load the foundation in separate areas, the unified spatial structure of the load-bearing frame distributes the loads even before transferring them to the foundation of the building.
Unlike heavy brick houses, a frame house has minimal prefabricated loads on the foundation. Therefore, when choosing which foundation is better, you should focus on the following factors:
- the need for an underground floor - for this case, the only options are either a recessed strip or a recessed slab, however, a basement will cost more than a cottage box; basement floors are extremely rarely included in “framework” projects;
- groundwater level - despite the waterproofing of reinforced concrete structures, it is not advisable to operate them in areas with high groundwater; the best solution would be screw piles;
- the calculated resistance of the soil to the prefabricated loads of the house - on peat bogs and silty sands, any foundation except a pile foundation can sag;
- the height difference is more than one and a half meters - serious shearing and overturning loads plus an increase in the budget sharply limit the choice; you will have to use bored or screw piles.
The clear answer is which foundation is better for a “framework” on sandy, gravelly or rocky soils with low groundwater level - prefabricated or monolithic pillars, providing a minimum construction cost.
If you pour a monolithic insulated Swedish slab for a frame house, the costs at the finishing stage will be reduced. By default, the developer will receive a heated floor on the ground with minimal heat loss.
Insulated Swedish stove.
For a shallow strip foundation (MSLF), the consumption of concrete and lumber for formwork is significantly higher than for a columnar foundation. But the structure has high spatial rigidity, strength, and resists swelling and lateral movements.
Attention! The frame cottage is light, so the weight of the building cannot compensate for the heaving forces under the sole of the MZLF. On excessively heaving soils, screw and bored piles in tubular permanent formwork are cheaper.
Types of foundations for a frame house
The choice of foundation is based on several key parameters, these are:
- the size of the future building and its number of storeys;
- presence of groundwater at the construction site;
- soil type and depth of freezing.
The desire to have basements or a basement also influences the selection. The developer often abandons such frills in favor of simplifying the support design.
Sergey Yurievich
Construction of houses, extensions, terraces and verandas.
Ask a Question
It is ideal to conduct geological surveys to review the full picture of the characteristics of the site where the house will be built. Such an investment will pay off by obtaining maximum reliability and increased service life from the base.
What foundations are suitable for a frame house
Every developer needs an inexpensive, reliable foundation that can support a frame house without subsidence or distortion. However, a full cycle of geological surveys costs from 30 thousand rubles. Therefore, the soil in a construction site is most often studied independently in pits dug for this purpose.
If the height difference exceeds 1.5 m, then the traditional MZLF and slab foundation can be discarded immediately. The pillars will be overturned by lateral movements when swelling; they are guaranteed not to be supported by a wooden grillage. Bored (at low groundwater level) or screw piles will remain suitable options. In other cases, nuances are possible.
Foundation for a frame house on a sharp slope.
Soil heaving
To choose a foundation for a light wooden building, you should at least visually assess the composition of the soil in the building area. Heaving is the process of increasing the volume of water-saturated soils when they freeze. However, uneven swelling, which is more often observed in clay with its layered structure, is dangerous:
- the volume of land increases unevenly in individual areas;
- tearing, twisting and compressive forces occur on reinforced concrete structures.
Uniform swelling poses virtually no danger to foundations. For example, if water-saturated crushed stone or sand under the base of the foundation freezes in winter, the building will evenly rise and fall to its normal position in the spring.
Therefore, it is necessary to determine the clay content in the soil. To do this, you need to try to roll a ball or a rope from soil taken from different depths of the pit:
- with a high percentage of clay this can be done without difficulty, the rope will be thinner than 1 cm;
- if it cannot be rolled thinner than 1.5 cm, the area is most likely loam;
- sandy loam practically does not form into a rope or ball;
- the sand crumbles in your hands immediately.
After these simple studies, you can lay the foundation of a frame house for the project:
- pillars on sand, sandy loam, gravelly, rocky soils;
- MZLF on loam, dry clay, if the groundwater does not rise closer than 0.5 m to the bottom of the shallow belt;
- on wet clay (ground water level less than or equal to 2 m), it is better to pour a monolithic slab on top of an underlying layer of non-metallic material.
Attention! A pile foundation can be used in any of the above options.
Ways to combat bloating
Construction standards SP 22.13330 allow you to choose a shallow foundation, subject to comprehensive protection against swelling. By default, the volume of excavation and the consumption of building materials are reduced. The main methods for this are:
- replacement of heaving soils with inert materials - underlying layer (crushed stone, sand) under the base, in the backfill cavities;
- drainage - when clay is dried, swelling becomes impossible;
- preservation of geothermal heat of the subsoil - a layer of expanded polystyrene under the blind area, slab, and MZLF base.
It should be taken into account that the dimensions of the foundations differ greatly. For example, when organizing the insulation of a slab foundation of a frame house and making a sand cushion, you will have to use the maximum amount of polystyrene foam and sand. For MZLF tape the volumes will be reduced, for a columnar foundation they will be minimal.
Attention! Piles do not need to be insulated, waterproofed, or backfilled. However, for a hanging grillage you will have to build a fence on the sides of the underground.
High ground level
In the Russian Federation, there is experience in operating shallow strip foundations located in high groundwater. After making the trenches, water is pumped out during the installation of formwork, concreting, and waterproofing reinforced concrete structures that have gained strength. However, the advantages of such a foundation are very dubious:
- the service life of coating or weld-on roll or plaster waterproofing in aggressive environments is inevitably reduced;
- even in the presence of an underlying crushed stone layer, uniform swelling is possible; a lightweight building does not have the necessary weight to compensate for these heaving forces;
- the construction estimate for the manufacture of a powerful drainage system is increased.
Therefore, a slab foundation of a frame house or a pile field is preferable for the following reasons:
- the insulated base of the slab will stably retain the heat of the subsoil, the soil will not be able to swell;
- Heaving forces have a weak effect on piles; the SHS anti-corrosion coating provides a minimum 70-year service life, which is more than enough for a frame house.
Attention! The pile foundation of a frame house has maximum maintainability. In addition, in 90% of cases, shallow-depth belts are restored using screw piles.
Columnar foundation
Suitable for soil with good stability. It is carried out in a similar way to the technology of installation on piles, but with a shallower burial depth. The main advantages are simple installation, maintainability, low cost. The foundation can be made of stone, brick, rubble pillars; asbestos pipes and concrete pouring are acceptable.
The technology for working on the device is as follows:
- marking the location of supports, main points - corners, perimeter in increments of 2-3 m, intersection of walls;
- excavation of soil 20-30 cm below the freezing point, the operation can be carried out manually or using a motor drill;
- waterproofing of monolithic supports;
- when simply pouring concrete, additional reinforcement is required;
- the formwork is knocked down to a height of at least 40 cm, then filled with cement mixture.
After tying, it is worth installing a suction device with vents for air circulation. A simple operation will improve the appearance while at the same time insulating the underground.
Step-by-step instruction
First of all, markings are made on the cleared area. According to the location of the corners of the future house, pegs are driven in onto which the cord is pulled
It is important to check by measuring the diagonals between the corners for any distortions. Two diagonals are measured using cords - the difference in their length should be no more than 3 cm
And the upper marks of future supports must be the same - the difference in their height is allowed no more than 1 cm (checked by level).
Preparing pits and waterproofing them
Excavation work is carried out without the use of special equipment. Square holes are dug at the designated points. Their width should be 20-40 cm larger than the supports to make it convenient to install the formwork. This work is best done with a shovel so that the holes are even, or with a hand drill. A cushion of sand and fine gravel is placed at the bottom and compacted tightly. Its height depends on the level of the underground part of the base. For a buried layer of the pillow, a thickness of 50 cm is needed, for a shallow layer - 25 cm. After compacting it, roofing felt is laid on top.
Formwork assembly and reinforcement installation
At the next step, the formwork is installed and firmly fixed to the size of the future pillars. You need to lay roofing material inside it so that the concrete mixture does not seep through the cracks during pouring. Then it can be left in the finished base to protect it from destruction by moisture.
Cement 20 cm thick is poured onto the bottom, and when it has not yet completely hardened, reinforcement is placed. Vertical metal rods (at least 4) are installed in each post next to the formwork (at a distance of 2 cm from it); they are secured vertically every 25 cm with metal wire using the twisting method (welding cannot be used).
Concrete pouring and grillage
Concrete mortar (crushed stone, cement, water) is poured in several 30 cm increments, each time it must be compacted using the bayonet method with a metal rod. After pouring is completed, check the level of the installation horizon. Leveled in height with a mixture of cement and sand.
When the concrete hardens, the formwork is removed and waterproofing is done. It is necessary because the base of the building (especially the buried part) is always subject to the destructive effects of moisture. For this, roofing felt, liquid glass, fiberglass, and hot resin are used. It is better to fill the gaps between the soil and the pillars with clay, compacting it tightly at small intervals.
To give the base rigidity and strength, a grillage is installed. It is made of wood, metal profiles, reinforced concrete. To make a concrete grillage, formwork is installed on top of the pillars, metal reinforcement is placed and concrete is poured. In light frame houses, it is not necessary to make a reinforced grillage.
Strip foundation with reduced depth
A popular type of support for frame houses, inexpensive and quickly installed. You can lay a basement. It differs from a conventional base by being less deeply buried in the ground.
Standard execution technique:
- marking a pit or ditch, with an increase of half a meter to the dimensions of the support;
- excavation of soil with the subsequent placement of rods according to plan, control over the accuracy of the transfer is important;
- installation of formwork with a width of 20-30 cm, not less than 40 cm above the level of the site;
- laying sand, gravel in layers of 5-10 cm;
- pouring concrete mortar.
Additional structures for future walls are not required. After a period of strengthening, the installation of the structure can continue.
Before pouring the strip support, do not forget to fill the technological holes for communications. In the future, this will save you from having to lay a path through the concrete.
Pile foundation
Pile foundation is also one of the most popular and suitable foundations for a frame house. The general scheme is simple - we drill holes below freezing depth. Pile foundations are usually made with a grillage.
A grillage is a low “ribbon” (or wooden beam) 200-300 mm high and 200-400 mm thick, which stands on top of the piles and seems to hang “in the air”. The grillage is needed in order to connect all the piles into a single whole. The grillage can be concrete or wooden. The first one is stronger, the second one is easier and faster to do with your own hands. A lot of materials on pile foundations are here.
Personally, I opted for a wooden grillage, since it was easier to make with minimal outside help, and besides, there is no room for a mixer on my site.
Pile foundations are built from different materials:
Slab base for a frame house
The foundation on difficult soils, where the soil is floating, should only be monolithic, reinforced with reinforcement. This type of support can withstand the loads from the home system. At the same time, the slab dampens soil movements without transferring them to the frame of the building. With such a foundation, there is no need to dig a pit, install piles, or additionally strengthen the floor joists; even thermal insulation is easier. But again, there is no way to equip a basement and the price for the budget is significant.
Which foundation to choose for a frame house is up to you to decide. The help of design engineers cannot be underestimated, as well as geological surveys on the site. Only the combined work of specialists will help build a house that is reliable and durable.
Frame construction theory
Composition of the main elements of a frame house
The construction of houses always begins with preparatory actions:
- analysis of the site - soil structure and soil behavior characteristics;
- designing a building - foundation, calculating the structures themselves that make up the elements of the future house;
- generation of necessary documentation – drawings, technological maps;
- approval of papers before the start of construction with permitting authorities.
The main feature of frame house construction is the use of wall and ceiling elements for the base - timber and metal profiles. As filling there are various insulation materials (mineral wool, polystyrene foam), which are closed from the inside and outside with various panels - wood, metal, plastic or a combination. The structure is gradually mounted on the foundation and sheathed in parallel - on the inside and on the outside. This allows buildings to be erected by small teams of workers - from two people, and also not to use construction equipment - everything is done manually.
Example of a two-story house 6x6
As a result, the owner can receive a unique building with the properties he needs, which depends on the purpose of the building, the local climate and financial capabilities.
Pros and cons of frame houses
In most countries of the world, frame construction is becoming more and more popular every year. There are several reasons for this:
- the total cost per square meter is the lowest among all other construction methods. Only cardboard houses or tents are cheaper;
- versatility: the ability to adapt the building to hot and cold climates, as well as to build simple outbuildings;
- ease of maintenance - frequent renovation of facades is not required, and repairs are as easy as construction;
- high speed of construction - even a small team of 2-4 people can create a standard house in 3-6 months;
- low heat capacity of walls and horizontal partitions - simplifies the heating process, the cost of which will be minimal;
- good sound insulation – provided that proper insulation materials are used;
- frame houses are the safest - this applies to both ecology and earthquake resistance. The buildings are able to withstand tremors up to 8-9 points.
Separately, it should be clarified that, if necessary, you can build a house that can be quickly disassembled, transported to a new location and reassembled again. Such mobility is ensured only by frame and frame-modular construction schemes.
But there are also negative points:
To reduce the noise of the entire structure, you will have to install heavy types of insulation in the walls - this is not very important for a summer house, but a house that is intended for permanent residence will require this.
A reliable frame house can be erected only after scrupulous calculations. Without the appropriate education, it is very difficult to draw up correct drawings, so it is recommended to turn to professionals. This will require allocating part of the budget to order design documentation, but it will guarantee that the house will not fall apart in a year or two.
Thermal insulation of a house: price and materials
Waterproofing
Insulating a frame house from the inside optimally protects the home from winter frosts. External insulation will create additional load on the frame, so it is not always advisable to do it.
It is necessary to carry out waterproofing work. It is done both during construction and after completion of work.
It is important to choose the right material for home insulation
To save money, you can install the insulation yourself.
During installation, the insulation layer must have the following parameters:
- For insulation of external roof walls - more than 15 cm.
- For sound insulation of partitions, load-bearing walls and floors - 10-15 cm.
- Internal partitions can be without insulation, or this layer can be 5 cm.
Materials used as insulation are priced in rubles:
- waterproofing (1 roll) – about 2,400;
- vapor barrier (4 rolls) – within 4,800;
- mineral wool (thickness 15 cm) 21 m³ – 37,400;
- mineral wool (thickness 10 cm) 7 m³ – 12,500.
Insulation will cost at least 57,000 rubles if the work is done independently. If you hire a contractor, insulation will cost 72,000 rubles.
Installation of finished floors is carried out separately. The floors are assembled with 150 mm boards (25x100). A tongue and groove board is taken if a special flooring will not be installed. 1 m² of flooring made from tongue and groove boards will cost 360, and from edged boards – 240 rubles. Working on your own will save 50% of money. A finished 2-level floor made of tongue and groove boards will cost 27,000 rubles.
