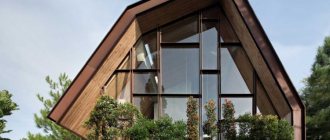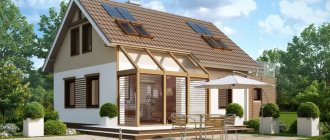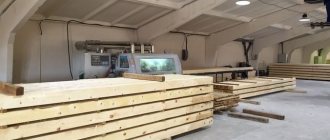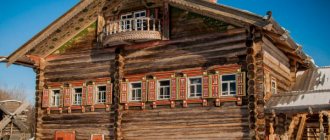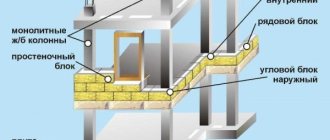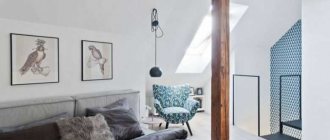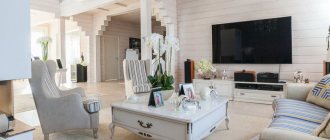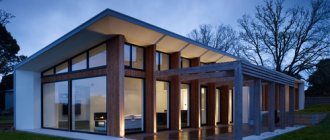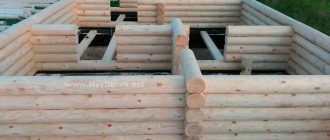Types of log cabins
To build log cabins, a careful preparation of a set of materials is required. The main elements of a wooden structure in a log house format, by modern standards, are round timber or timber. When preparing, it is important to consider the degree of drying of the material or the condition of the material leaving the sawmill after direct cutting. Carpenters prefer planing logs or expertly debarked trunks. Log houses are often built using a carriage - blanks hewn with a cleaver (parallel on both sides). Material of natural moisture is not used in the construction of turnkey houses. For these works, material dried in drying chambers is used using specialized technologies. The forms of popular log houses are represented by the following types:
- Quadruple - rectangular design;
- Octagon - an octagonal frame;
- Shesterikom - hexagonal building;
- Gorodnya - a log house with structural filling with stone;
- Five-wall - a structure with the arrangement of an auxiliary wall (partition);
- Povalushey - a large-sized log house in the tower format.
Modern log houses differ in the technology of cutting corners and the unique specifics of construction. Briefly about technology
Traditional rules of wooden architecture are subject to change with the development of modern technologies. In the modern outlines of log houses, technologically advanced structural units with improved technical elements have appeared. The construction of a high-quality log house begins with dense laying of log rows. The laid rows of a log structure are indicated by crowns. The bottom row of logs is called the mortgage. Subsequent rows of crowns are considered overlapped. For each log, characteristic grooves and locking corner joints are arranged. Preliminary drying of the wood material replaces the shrinkage of the log house and allows for immediate finishing (not after 12 months). For finishing finishing, dried materials (imitation timber) are also recommended.
Interior design of a log house
When designing a log house, you can choose any style for your wooden house:
- classical;
- Old Russian;
- vanguard;
- English;
- Art Deco;
- Gothic;
- country;
- modern;
- minimalism;
- neoclassicism, etc.
For example, the interior design of a log house, the photo of which is presented below, is made in the popular Old Russian style. Professional designers from construction companies can tell you how to draw a sketch of this style.
Photo 12 – Old Russian style
Photo 13 – Art Deco style log house
Photo 14 – Neoclassical in a log house
Photo 15 – Wooden house, stylized as Art Nouveau
Photo 16 – Canadian cabin
An interesting Canadian cut was used in this photo. In addition to an attractive facade, such log houses are distinguished by maximum protection from climatic aggressions and wind blowing. Wooden houses built using this technology are reliable and warm due to the “self-jamming” end locks, which are made by craftsmen when laying the crowns.
If it is necessary to repair an existing log house, professional builders will be able to determine how to raise the house to reconstruct the foundation, how to remove the distortion of the walls and roof.
Comparative characteristics of types of log houses
For a correct assessment and understanding of log houses, it is necessary to study the types of corner chopped joints (lock joints). Corner cutting is considered the main element in the construction of log walls. Different types of cabins are characterized by: the complexity of design options, the required set of parts and the practicality of the lock (heat saving). Corner joints are characterized by 2 types of cutting: – without residue (to the paw) – oblique (dovetail) and straight; – with the remainder (in a bowl or bowl).
Device in the paw
The claw connection is characterized by its advantages. This construction significantly reduces the cost of expensive wood and overall construction costs. The future premises are distinguished by outer rectangular corners and a larger area compared to the chopping block. The main disadvantage is the reduced strength of the connection. The log house is blown and is critical to the effects of climatic conditions. Additional external cladding is required to eliminate deficiencies.
Device in a bowl
When cutting with release or residue, a longitudinal groove is created in the bottom log. Here a special bowl is cut in the form of a semicircular cavity for laying transverse logs. The method is not labor-intensive for creating the upper lunar groove - the log does not need to be turned over. This method is characterized by its own set of disadvantages. The performance properties of the connection when the bowl is positioned upward are reduced by poor protection from atmospheric phenomena. Moisture in the bowl and inter-crown groove joint wets the insulation, the result is gradual rotting. The plane of the bowl connection is easily blown through when the logs dry out naturally. A good bathhouse is practically not sold. Periodic caulking of gaps is required. Other types of devices are represented by cutting: In the chopping block. The inverted version of chopping into a bowl is known to experts as ohlupen. The nuance lies in the design of the inter-crown groove with a bowl, which are located in the lower roundness of the upper log. Stable corner connection against falling precipitation. The work requires increased labor costs with skillful execution. The logs are repeatedly turned over during careful adjustment; In the fat tail. Connection with a structurally improved bowl, in which a structural spike is installed - fat tail. A groove is made on the directly opposite part of the log to accommodate the tenon of the subsequent log. Indicative strength and corner sealing with the exception of blowing; Canadian. The design features are similar to the fat tail device, with a significant difference in the shape of the connection.
The Canadian version, in contrast to the rounded Russian bowl, is represented by a trapezoidal notch - selected at the bottom of the log.
SOLID LOG FOR HOUSE CONSTRUCTION
Nowadays, buildings made from solid logs are rather rare. There are a number of reasons for this. Firstly, the reason is not very aesthetic appearance. In this regard, the log is inferior to the perfectly flat surfaces of profiled timber or rounded timber. In addition, an important argument against the choice of this material is the cost of construction. Construction is carried out by hand - experienced carpenters, using only traditional axes, adjust each log to length, select not only by size, but also by annual rings.
House cutting is done in two ways:
- Carriage (Scandinavian style). The cutting technology in this style is that the logs are ground on both sides. Corner joints are made in the so-called “Norwegian lock”.
- Russian style . It is characterized by the use of logs of at least 24 centimeters in diameter. In this case, processing is done manually, using a set of axes and planes. Corner connections are made using the “in the head” or “in the paw” technology. The crowns are additionally fastened with spikes every 1.5-2 meters.
Rounded log
The peculiarity of this building material is that on a special machine the top soft layer is removed from the workpiece and only its most valuable and durable part remains - the core. The advantage is that the cost of a house made of rounded logs is lower. Logs of the same size with a perfectly flat surface are easier and faster to lay.
Barked log
Houses made from debarked logs are not so common in wooden housing construction. The processing principle is similar to the previous option, only the top layer is removed using an ax. The disadvantage of this material is that its surface very soon turns black and loses its aesthetic appearance.
Heat loss during winter operation of the house for each type of log
According to professionals, a significant percentage of heat loss occurs on the walls of buildings. The loss rate increases with noticeable external and internal temperature changes. The amount of heat loss in winter is reduced by correct selection of wood with the best thermal conductivity. Different wood densities have a direct effect on heat loss. When making calculations, craftsmen use the concept of heat transfer resistance ® - a value that characterizes the heat-shielding qualities of wood. With known temperature differences, the heat loss characteristic (Q) helps to estimate the amount of heat lost per 1 m² of wall. Calculation of heat loss is carried out according to the formula - Q = S * ΔT/ R, where: ‣ Q - Quantitative expression of losses; ‣ R—heat transfer resistance; ‣ S—structural area of the building; ‣ ΔT - external and internal temperature difference.
Interior of a log house
Interior design can be carried out using various materials:
- linings;
- parquet;
- drywall;
- plastic;
- house block;
- ceramics;
- leather;
- drapery;
- stone;
- cork, etc.
Photo 17 – Clapboard finishing
Photo 18 – Parquet
Photo 19 – Drywall in the finishing of the log house
Photo 20 – Block house on the walls of a wooden house
You can maintain the environmental friendliness of a log house by using natural wood in interior design. This material will provide not only the aesthetic appeal of the house. The tree will allow the log house to “breathe”, “self-ventilate”, keeping the microclimate comfortable for the residents for a long time.
We recommend reading: Suburban panel houses
Modern designers practice combining decor. For example, wood is used together with leather, glass, and ceramics.
Practicality and cost of building a house (capital costs for construction)
A high-quality house using specially dried material has higher prices. Unscrupulous builders who carry out turnkey work often use raw lumber and promise to complete construction in 3–4 months. Windows and doors are cut in with increased gaps with the expectation of being blown in with foam.
When working with material of natural moisture, it subsequently squeezes out and warps the slopes. High-quality expensive finishing is distorted. A scrupulous developer needs to competently approach the practicality of a log house made from a specific material.
Types of sealants for log joints.
Our website presents a number of log house projects, for example: Or you can see all prices for log houses. You can calculate the house or bathhouse you need with maximum accuracy using our log house cost calculator. To order and buy a log house, call:
- Vologda
- Moscow,
Comments
No comments yet.
leave a comment
Also read with this material:
- Log house for a plane: processing features and durability of construction
- House and bathhouse from a carriage, pros and cons: turnkey construction, log houses from a carriage https://www.domastroim.ru/dom-i-banya-iz-lafeta-plyusy-i-minusy-stroitelstvo-pod-klyuch-sruby- iz-lafeta/
- Treatment of a log house with linseed oil: comparison with other types of impregnations https://www.domastroim.ru/obrabotka-sruba-lnyanym-maslom-sravnenie-s-drugimi-vidami-propitok/
Log houses
The list continues with houses made of chopped logs. They are made from coniferous wood - pine and spruce. Building materials are made by hand while maintaining a protective layer. Log houses are warm and cozy. Service life exceeds a century. The time required to build such a house is from 14 to 28 days. Other advantages include the highest degree of environmental cleanliness, safety (with proper treatment with fire-retardant chemicals), and a pleasant aroma of natural wood indoors.
Advantages of log cabins:
- long logs - from 9 to 12 meters - almost do not limit the imagination of designers and builders;
- the finished log house decorates the landscape and does not require finishing with materials such as sandwich panels or cement-bonded particle boards, as well as landscaping of the site;
- chopped wood conditions the air - in winter the house is warm and cozy, in summer, when the heat outside the window is 40-45 degrees, it is cool;
- the natural seismic resistance of a log house allows it to withstand an earthquake of up to 4.5 on the Richter scale;
- assembly according to a standard or non-standard project takes a little more than one month, of course, if professional carpenters are involved in it.
Disadvantages of log houses
The main disadvantage of a log house in terms of insulation is the spot where the logs adhere to each other. Because of this, it is necessary to choose a large cup. In order for the point of contact to be ten or fifteen centimeters, the log must have a diameter 2-2.5 times larger. For this reason, a log house is not without its drawbacks. Weak points are considered to be: cuts, junction crowns, contact spots of 5-7 centimeters. Heat escapes through natural cracks that need to be sealed with caulk.
Some “craftsmen” (in quotes) recommend sealant or silicone grease. Apply them to vulnerable points, thereby eliminating drafts. We do not dispute this technology. It protects from the wind, but it doesn’t make the house any warmer. Why? Because the contact patch remains unchanged and freezing, one way or another, makes itself felt. A detailed examination of log walls with a thermal imaging device will help you verify this. Look at the photo. Blue color shows places with predominant low temperatures. Insulating the house from the outside solves the problem.
Making log cabins: choosing a method for tying logs
Not only the strength and reliability of the entire structure, but also the preservation of heat in the house depends on the choice of method of fastening the logs. And since log houses, as a rule, are built with the so-called remainder, one of the most popular types is a log house in a bowl or, in other words, “in the oblo”.
But it should be borne in mind that this design feature “eats up” several square meters of usable space indoors.
A log house, of course, can be assembled “by hand”, but this method of tying assumes that the house will have additional insulation, but in the case of hand-cut material this is impractical.
All the beauty of such a building will be hidden under a layer of insulation and external finishing, and in addition, the main operational characteristics of the house and, above all, the vapor permeability of the walls may significantly deteriorate.
But it is important to know that in order to build a house, logs must meet certain parameters. Since one edge of the tree trunk differs in thickness from the other, the treated log will also have a runoff, but its indicators should not exceed 0.8% per 1 m of length.
When constructing a log house, this fact is taken into account and each subsequent crown is laid in the opposite direction, in order to compensate for the thickness. It is also necessary to pay attention to the degree of curvature of the log, which should fit into 0.5-1.5% of the entire length.
A fairly complex “Norwegian castle” with a tenon that ensures the most tight fit of the crowns is used not only for construction from gun carriages, but also for the construction of houses from chopped logs. For the same purpose, the “Canadian bowl” is also made, which is structurally similar to the “Norwegian castle”, but the log necessarily has a wide cut, which ensures a sufficient width of the seam and, accordingly, a tighter fit of the crowns.
But even in this case, after shrinkage, the log house , contrary to popular belief that this process is not necessary for this type of connection.
Construction of log houses: main stages and features
Any construction begins with the development of a project for the future home. But if we are talking about construction from chopped logs, then first you should think about what material to use for this.
Harvesting and preparation of logs for felling
As a rule, rarely does anyone engage in logging on their own - this is the prerogative of logging and woodworking enterprises that employ professional carpenters - specialists in manual processing, which, as before, is carried out using practically one tool - an ax.
Although stripping is done using a scraper, a sickle-shaped device with which the log is finished.
Modern technologies and tools are used only at the stage when the log house is being assembled - to make longitudinal cuts that ensure a tight fit of the crowns to each other and are a preventive measure against excessive cracking.
Although, many craftsmen fundamentally do not use power tools, such as a power planer, and also do not use saws in their work, since, in their opinion, they destroy the fiber structure, making the wood vulnerable to many negative factors and, above all, moisture.
Special attention is paid to embedded logs, the thickness of which should be greater than the cross-section used for the log house. This feature allows you to protect the house from destruction and makes it easier to install floor joists and lower floors.
House design and construction site preparation
Considering the design features of the house, at the design stage it is advisable to turn to specialists. But in order to save money, you can choose a ready-made project, offered in large quantities by specialized construction companies, and adapt it to the conditions of the area, taking into account the geological situation on the site.
Often, developers choose ready-made log houses, which are much easier to assemble on an already prepared foundation. But, when wondering how much it costs to build a 6 by 6 house, you should take into account that the price per square meter of a one-story building will be higher than a two-story building of the same area, since costs are reduced due to the foundation (which, although it should be more powerful, but not much), and also roofing and engineering systems.
But regardless of which building project is chosen, at this stage you should:
- calculate the total weight of the house, according to which you can choose the method of constructing the foundation;
- think through the layout in detail; later it will be impossible to make changes, since the partition in a log house is often tied to the crowns of the outer walls;
- calculate the space for window and door openings, as well as their number;
- choose the type of roof in accordance with the design features of the building;
- develop the sequence and stages of assembling the log house;
- design all engineering communications.
An important issue is the storage of material on the site, which must be provided with appropriate conditions. As a rule, for this purpose a special canopy is arranged, under which logs are laid with the obligatory relaying of thin wooden blocks, 4-6 cm thick.
Foundation structure
Despite the fact that the weight of a chopped log is greater than, for example, timber, there is no need for a powerful foundation. But it is important that the foundation of the house is reliable and stable so that the shrinkage of the log frame occurs evenly.
Of course, the type of foundation is also influenced by the geological conditions of the site, but still, the most popular are columnar, pile foundations, as well as a monolithic slab.
But if it is planned to build a basement under the house, then a monolithic or prefabricated strip foundation is installed.
After the foundation for the log house is ready, it is necessary to waterproof it using roofing felt, mastics and other materials.
This is necessary to protect the first crown from moisture, and as a result, the entire house from premature destruction.

