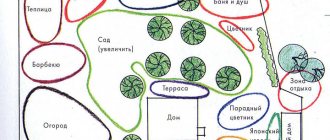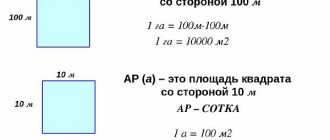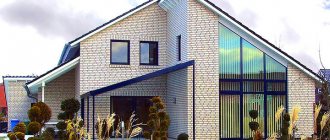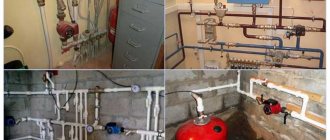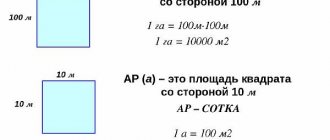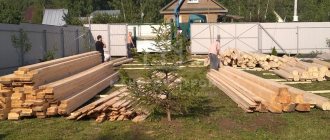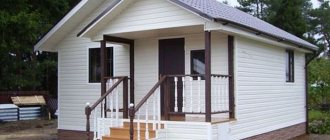Is land planning compulsory in the private sector?
In essence, the layout of a land plot (LPL) is a systematic (ordered) arrangement of the main zones and buildings on a limited territory of a land plot (LPP). The obligation to carry it out is not provided for by law, but the need is caused by objective reasons:
- There are fire and health safety standards adopted at the federal and local levels that are mandatory, as well as local requirements for private sector development plans and land use.
- The lack of ROM leads to haphazard development and tree planting, resulting in hard-to-reach areas that remain unused.
- Without ROM, as a rule, the costs of improvement caused by forced redevelopments increase.
Thus, the ROM is optional, but its absence can cause problems with regulatory authorities, unnecessary financial losses and irrational use of the ROM.
Types and forms: description, photo
Taking into account the purpose and characteristics of the memory, several types of memory are distinguished. The terrain necessitates the following projects:
- Horizontal layout. It is carried out without significant excavation work and practically in the same plane. Typical for fairly flat areas.
- Vertical layout. It is necessary for complex terrain and is carried out by transforming it using artificial methods (cutting, backfilling, etc.). Its purpose is to ensure the construction of a house, the formation of zones, proper water flow, ease of movement and strengthening of the landscape perspective. In addition, it is necessary when designing underground structures and communications (foundations, basements, wells, drainage and sewer systems, utilities). When carrying out it, the composition of the soil, the location of groundwater, and the level of freezing are taken into account.
The center of any site is a residential building. Based on its location, the following types of ROM are distinguished:
- Central . The plan calls for this order: backyard, house, front yard.
- Deep . The house is erected at the end of the building, and the entire territory is located in front of it.
- Front . It is more typical for urban conditions. In this case, the entrance to the residential building faces directly onto the street, and the entire plot is located behind the house.
The following layout options differ in the shape of individual zones and their orientation:
- Circular . The boundaries of the zones are round in shape, and the circles can intersect each other. This type of ROM adds originality to the landscape.
- Rectangular . This option is considered classic. All zones and buildings have a regular rectangular shape, as well as a regular direction.
- Diagonal . All the most important objects are located at an angle of 45 degrees to the house and the central entrance to the site. This ROM allows you to visually increase the area of the territory. Used for land plots with an area of 4-10 acres.
According to the style of planning there can be the following types:
- Regular style . The correct geometric shape and clear boundaries of the zones are provided.
- Landscape or picturesque style . It is characterized by complex combinations of forms, diversity of vegetation, and maximum use of the natural landscape.
- Mixed style . The site contains elements of both of these styles.
The choice of type of ROM depends on personal preferences, area of the site, topography and local traditions.
What factors should be considered?
When carrying out ROM, the following main factors must be taken into account:
- Relief. First of all, the overall slope is assessed. The presence of hills, ravines, and lowlands plays an important role.
- Shape of the site. The traditional shape of the charger is rectangular. There are other options: triangular, trapezoidal, L-shaped.
- Soil type and structure. The best option is light, fertile soil, but sandstones, heavy clay soil, loam, and rocky outcrops may be encountered.
- The presence of natural reservoirs and the location of groundwater. This factor determines the requirements for the drainage system and construction restrictions.
- Orientation to cardinal directions and natural light.
When drafting a ROM, it is important to consider the location:
- natural objects;
- neighboring areas;
- roads;
- trunk communications;
- power lines and other objects.
The wind rose must be taken into account.
Standards for the location of buildings among themselves and in relation to neighbors' houses
When carrying out ROM and drawing up a layout plan for residential real estate and other buildings, it is necessary to take into account sanitary and fire safety standards, including the distances to the neighbors’ site, established by SNiP 30-02-97. The minimum permissible distances are:
- from a residential building to the road - at least 5 m, and from the driveway - 3 m;
- between the outermost buildings of neighboring areas - 6-15 m, taking into account the flammability of the building materials used;
- from a residential building to the border of the neighboring plot - 3 m, and for other buildings - 1 m;
- from plantings to the border of the neighboring land plot: for tall trees – 4 m, medium-height shrubs – 2 m, low shrubs – 1 m;
- from a residential building to a toilet, compost pit, buildings for keeping poultry and animals - 12 m;
- from a residential building to a bathhouse - 8 m;
- from the house to the reservoir - 30 m, river or large stream - 10 m;
- from the drinking well (well) to the toilet - 8 m.
These standards are mandatory.
What equipment will be needed?
Site planning can be done mechanically or manually.
- In the first case, heavy equipment is rented: a bulldozer or grader, a tractor with a leveling bucket, a tractor with a cultivator.
- When carrying out mechanized independent activities, a walk-behind tractor with a cultivator and a cutter for cutting soil is used.
The cheapest method is manual planning. To carry it out, you will need the following tools: a shovel (scoop and bayonet), a hoe of different sizes, a rake, a crowbar, pegs, a hammer (sledgehammer), an axe, a saw (hacksaw) for removing vegetation. To transport soil you need a wheelbarrow or cart.
Measurements and markings are made using:
- level;
- building level;
- roulettes.
Scheme of a dacha land plot and placement of a residential property there
The following zones should be provided on the dacha plot:
- Residential. It includes the main residential building, as well as, if necessary, outbuildings for guests and other residential buildings. This zone has placement priority.
- Household and household. It houses all life support buildings:
- sources of drinking water;
kitchen;
- cellar;
- bath (shower);
- toilet;
- garage.
In addition, territory is required for technical and utility structures:
- sheds;
- animal enclosures;
- compost pits;
- workshops, etc.
- gazebos;
- fruit trees and shrubs;
When designing, it is important to correctly distribute the total area:
- 10-15% of the entire territory is allocated for residential areas.
- For outbuildings – up to 15%.
- Recreation may require 10 to 20% of the entire site.
- The largest area is given over to the garden and vegetable garden - from 50 to 75%.
We draw up a plan for the future site
Before you start planning your summer cottage, you need to decide on:
- what and where should be on the site?;
- what definitely shouldn’t happen?;
- the exact area and boundaries of objects;
- check the composition and quality of the soil;
- determine where the garden will be located, where the greenhouses and vegetable garden will be located;
- choose the optimal location of the house and its orientation relative to the entrance and cardinal directions.
Only after all this has been thought out and drawn on the plan (with strict adherence to the scale), it is already possible to begin specific actions.
Step-by-step instructions on how to properly make a project with your own hands
ROM is produced in the following order:
- Exploratory survey. It is necessary to clarify:
- terrain;
- architectural features of the area;
- soil type and structure;
- occurrence of groundwater;
- compass rose;
- orientation to the cardinal directions;
- illumination at different times of the day.
- Selecting the ROM type taking into account the updated data.
- Zoning of the storage unit. The area that can be allocated to different zones is determined. The central role is given to the residential building.
- Calculations are carried out according to standards to determine the possibility of placing various buildings in relation to a residential building, entrance and neighboring areas.
- Development of a drawing (plan diagram) of the ROM: First, the construction site of a residential building is determined.
- Next, the main zones and locations of various outbuildings are marked. Lines mark paths for people to move around.
- The next step is planning the planting of trees and shrubs.
- After all the markings are completed, the locations for the flower beds are determined. If desired, vertical gardening is planned.
- The development of the scheme is completed by the placement of small architectural forms, lighting equipment and other decorative elements.
- After this, the terrain is applied to it, and the cardinal directions are marked.
If it is decided to build a capital structure on a site, then a territory planning project, agreed upon in the prescribed manner, is needed. It is better to entrust the development of this document to a specialist, because it relates to urban planning documentation and should include detailing and clarification of all structures, linkage with access roads, and clarification of boundaries. In addition, a land surveying project may be required if the boundaries of the site are not officially established. Documents are approved by the local branch of Rosnedvizhimost.
After all the above work has been completed, you can proceed to the practical stage - planning in accordance with the project.
Collection of data for designing a summer cottage
When developing a design project for a summer cottage, it is necessary to first collect information about soils, groundwater, topography, etc. Design is carried out on the basis of the information received in accordance with current regulations.
Relief . It imposes restrictions on the construction of some technical structures, but at the same time it is a winning factor in the construction of the main building, providing the following advantages:
- the building, erected at the highest point of the site, is protected from seasonal (flood) and sedimentary flooding;
- the construction of the foundation will be faster, and the removed soil can be evenly distributed over the low-lying part of the site;
- Less thorough waterproofing of the foundation and basement is allowed.
It is recommended to use the low-lying part of the site for planting moisture-loving plants or for creating a decorative pond.
The soil . Soil studies at a summer cottage include not only testing the land for productivity, but also identifying the groundwater level, including the water-bearing horizon, as well as the height of soil freezing. This data is necessary for selecting a foundation, determining the method of constructing a well (traditional, from concrete rings or an artesian well) and for deciding on the feasibility of certain reclamation works.
IMPORTANT! The area allocated on a summer cottage for a vegetable garden is, as a rule, not too large; the required amount of fertile soil or peat can be simply purchased.
Rose of Wind . This factor is ignored by many developers. However, when positioning the house on the site and choosing its internal layout, you should avoid arranging bedrooms on the windward side. Also, the location of utility structures and small architectural forms depends on the direction of the prevailing winds. When positioned correctly, they protect the interior spaces of the site from gusts of wind, creating an optimal microclimate for the growth of many plants.
Examples of ROM for 4, 6, 8, 10, 12 and 20 acres
For various summer cottages, the following standard ROM options can be offered:
- A plot of 4 acres. Planning is carried out by improving the area around the house. The following zone sections can be distinguished:
- entrance;
gardening;
- for relax;
- flower garden
- Plot of 6 acres. This is the most common area of dacha land plots. In such an area you can place:
- residential building (up to 20 m2);
outbuildings, incl. shower room, toilet, shed (15 m2);
- platform (garage) for a car (8m2);
- recreation area with children's playground (75 m2);
- vegetable garden with greenhouse (120 m2);
- other plants: trees, shrubs, flowers (320 m2);
- paths (42 m2).
- Plot 8 acres. It is possible to build a residential building with an area of up to 80 m2 (8x10 or 9x9 m). A bathhouse measuring 5x5 m will fit well. It is necessary to provide the cottage and bathhouse with water. A well is provided for this purpose. For cars, a platform with a canopy for 2 cars is best suited. A recreation area measuring 15x11 m fits between the buildings. Here you can install a gazebo, a small pool, a children's playground and a flower garden in the form of an alpine slide. The gardening area should be allocated at least 400 m2.
- Plot of 10 acres. The area is ample to accommodate a variety of design styles.
- A residential building can be up to 100 m2.
The recreation area (up to 200 m2) includes a comfortable bathhouse with a terrace, a swimming pool, a gazebo, a barbecue, and a children's playground.
- For cars, it is better to make a platform measuring 7.5x5 m.
- You can provide a utility block with a total area of up to 40 m2.
- The garden and vegetable garden can stretch over 500-600 m2.
- Plot of 12 acres. It is able to combine many necessary and useful objects:
- residential building (up to 150 m2);
outbuildings (50 m2);
- recreation area and children's playground (at least 200 m2);
- vegetable garden with greenhouse (up to 200 m2);
- garden (500-550 m2);
- paths (up to 50 m2).
- A plot of 20 acres, long rectangular in shape. The layout design depends on the location of the main entrance, i.e. entrance to the site.
- If the entrance is on the narrow side, then a transit (buffer) zone is created in front of the house, and the utility block, recreation area and gardening area are moved behind the house.
If it is possible to make an entrance along the long side, then the house will divide the plot into 2 parts: in one you can place a recreation area and a garden, and in the other a utility block and a vegetable garden.
If you have children, you should think about a small playground with swings and a sandbox. There is no need to build massive sheds and garages. It is not rational to plant trees that are too tall and bushes that are too lush.
Such a plot has a house for seasonal living. Small architectural forms can be placed in the free area.
The appearance will be improved by lawns and ornamental plants.
In such a large area, it is important to pay attention to artificial lighting and small architectural forms. A small fountain looks great.
A residential building can have an area of up to 200 m2. Additionally, on such a large area, you can equip a sports ground (for example, a tennis court).
When planning a summer cottage, you should take into account the frequency and duration of residence, the number of permanent residents and guests.
Ways to visually increase the size of a plot
Plot 6 acres
It is difficult to locate a large number of objects on an area of 6 acres. There are methods to visually increase the size of a plot under a small garden:
- Color illusions. Color has the ability to significantly influence visual perception. Dark tones make the boundaries of an object clearer; visually a dark building appears smaller, while a building painted in light colors appears larger.
- Perspective effect. If you make the path narrower a little, the perspective will be stretched out, the path will seem longer. You can also use spatial perspective by planting trees in a row, decreasing in size, and installing lanterns along the path, decreasing as they move away from the center of the composition.
- A significant visual increase in area is achieved using reflection. The following objects can serve as a reflective surface in the country:
- pool;
- artificial pond;
- large window openings on the facade of the building.
Simple planning methods will help make the allotment visually more spacious. You can also use methods to visually increase space in large areas.
Elongated area - placement of buildings
Most of the plots allocated for dachas are rectangular in shape. The layout of the elongated section has the following features:
- in a narrow area, it is advisable to place a residential building asymmetrically relative to the longitudinal axis;
- the distance from the facade of the building to the boundary of the site should not be less than 3 meters.
Rectangular plot of 10 acres
When implementing a planning project for a rectangular summer cottage plot of 10 acres, elongated in length, you can apply methods to visually expand the space. You can visually expand the rectangular area by planting:
- along the short side there are tall plants with a predominance of warm colors;
- Along the long side there are low-growing plants of cool shades.
It is advisable to separate the functional zones dividing the oblong section by elements of landscape design:
- hedges;
- arches;
- trellises with climbing plants.
It is advisable to locate the residential and commercial zones in opposite corners of the territory. The garden, vegetable garden, and outbuildings must be moved deeper so that they are not conspicuous.
Important information! When planning a place for a children's playground, it is important to take into account that the play area should be visible from home and recreation areas. You should not arrange a place for children to play in close proximity to the pool. This is necessary for the safety of children and the effectiveness of parental control.
Proper planning of the location of the gazebo in the recreation area will have a positive impact on the overall appearance of the estate, visually expanding the area of the site. Color solutions on the site will help to significantly influence visual perception, giving the area the correct shape.
Territory for construction of individual housing construction
Drawing up a project for individual housing construction (IHC) has its own specifics. The following features can be highlighted:
- Plot for construction 15 acres .
Unlike dacha plots, houses for permanent residence are built on plots for individual housing construction. Here, first of all, the life support system is set up. Construction and planning rules are strictly limited by regulatory documents (SP 30-102-99, SNiP 30-02-97 and SNiP 21-01-97). A residential building can have an area of about 200 m2, but should not exceed 3 floors in height. A source of drinking water, a drainage and sewerage system with septic tanks must be equipped. Particular attention is paid to outbuildings, the area of which can reach 80-100 m2. A bathhouse with an area of 50-60 m2 is being built. The gardening area occupies up to 600-700 m2. Enclosures for animals are provided. A permanent garage (about 30 m2) is being built for the car. - A plot for the construction of a house of 10 acres is planned according to a similar principle. The main requirement is a permanent home with an area of up to 100 m2.
When planning a land plot for individual housing construction, it is important to remember that the main housing should be located here, where the family permanently resides. All other buildings and areas are designed to ensure comfortable living.
Layout of a summer cottage by zones
Zonal design of a summer cottage involves not only dividing it into separate functional segments, but also creating a harmonious connection between adjacent zones, taking into account the general design style. Traditionally, the plan of a summer cottage involves the allocation of a certain number of functional zones.
Entry (front) zone
Its planning needs to be given special attention, since it serves as the calling card of the entire summer cottage. Occupies no more than 6% of the total territory. It consists of a car park with driveways and a pedestrian path from the gate to the main entrance of the house. The size of the site should take into account not only the dimensions of the car itself, but also the possibility of convenient entry and exit of passengers. One parking space for small cars and medium-sized cars occupies an area of 2.5 × 5 m; for luxury vehicles, jeeps or minivans, at least 3.5 × 6.5 m is required. The following materials are used as the base:
- Lawn cells – plastic or concrete (preferable). In case of frequent use, bald spots may form in the grass.
- Crushed stone backfill is a budget option that does not require much time and effort for arrangement. It allows water to pass through - no puddles form on it. It is difficult to remove fallen leaves.
- A concrete site is the most expensive and requires time and effort. If the thickness is insufficient, the reinforcement is poor, or the structure is built on heaving soils, the surface may crack.
- Tile covering - can be repaired and re-equipped, recommended for use on unstable soils.
It is better to make the path leading to the house in the same style and from the same material as the parking space, with a width of at least 1.5-2 m.
A strip of lawn is left between the car area and the path, a flower bed or other landscape composition is laid out, but the possibility of passage is provided. The place along the fence, if the parking lot is in the corner of the site, is recommended to be decorated with climbing plants: flowering ivy, climbing rose, etc. It is not recommended to plant trees near the parking lot, especially those with large fruits, or install a frame for grapes. In autumn, the gifts of nature, falling, can seriously damage the vehicle.
Living sector
The main element of the residential area is the house, the reference point for distances to all buildings on the dacha plot. Professional designers will advise, when tying it to the area, to orient yourself according to the cardinal directions in order to obtain intense natural lighting for the largest number of rooms. However, the realities are such that in dacha communities all the facades of the houses are directed strictly in one direction, and the distances to the road and neighboring houses are regulated by regulations. The owner's only choice is to locate the building closer or further to the boundaries of the site.
Economic zone
Outbuildings are located deep in the plot away from its front side. If dimensions allow, the structures are camouflaged with arches, pergolas, and hedges made of decorative weaving plants or grapes. It is recommended to place technical and utility structures on the north or north-west side or in the main direction of the prevailing winds. In this case, the building will perform a protective function for the patio. Sanitary facilities (toilet, shower, bathhouse) cannot be erected in the low-lying part of the site; the buildings and the routes to them will be flooded.
When constructing a house and outbuildings, it is necessary to take into account the size and direction of the shadow they cast in order to correctly divide the sectors of the gardening area. With careful planning and selection of a harmonious design, on 6 acres of a summer cottage, you can arrange all the necessary structures and get enough space for growing vegetables.
Gardening area
Until recently, up to 75% of the territory was allocated to the gardening sector. Recently, the area of vegetable gardens has decreased in favor of perennial plants and shrubs, as well as recreational areas. Regardless of the size, the most illuminated part of the territory is chosen for planting plants or arranging a greenhouse. Large fruit trees are planted on the north side. Shrubs are located near the border of the site, often along the entire perimeter.
When planning a garden plot at a dacha, modern design solutions allow you to use the garden and vegetable garden as decorative elements. The vegetable garden is laid out in the form of modular beds of non-linear shape. Paved paths are laid between them. It is recommended to construct beds using the Mitlider method, which will not only highlight them as a decorative element, but also increase productivity. Various types of shrubs (gooseberries, raspberries, currants) can serve as hedges.
You should also pay attention to crops grown in the garden. It is unlikely that from six acres you can collect enough vegetables to feed the whole family in winter (although many try), so it is better to use exotic plants or simply less available on the market or in retail chains. First of all, these are various types of herbs growing in central Russia: simple and lemon mint, leeks, chives, oregano (oregano), basil, thyme (thyme), sage, tarragon, etc. Such a bed can be designed in the form of a flower bed, alpine slide or rock garden.
Recreational area
The recreation area occupies no more than 15-20% of the site. In this area it is necessary to create places for receiving guests, cooking in the open air and safe play for children. The main stationary elements are gazebos, patios, outdoor fireplaces and barbecues, etc. There are several techniques to make the recreational part of a summer cottage more ergonomic.
- Connection with home . Implemented through open verandas, terraces or glass sliding walls of the main building. At the same time, it is desirable that they go into the kitchen and not into the bedroom.
- Dissociation from the road . As a rule, the recreational area is located so that there is a house between it and the road. An alternative option could be a hedge or trellises with climbing plants (clematis, bindweed, grapes).
- Free space . There is no need to try to place all conceivable elements for entertainment on the recreation area: swings, benches, fountain, horizontal bar, etc. A pile of different types of objects will bring chaos and will not allow you to relax emotionally.
Layout plan for power receiving devices
The development of a site with a residential building involves the installation of various energy receiving devices (EPD):
- heating boilers;
- sauna stoves;
- lighting system;
- pumping stations;
- electric stoves, etc.
They can be connected to single-phase (220 V) and three-phase (380 V) networks. To connect, you need a plan for the location of power receiving devices. It should reflect the technical characteristics of the equipment and the relationship of internal electrical wiring with external infrastructure.
The plan is drawn up on a scale of 1:500. Essential elements:
- connection points;
- position of power lines with the location of supports;
- underground cable routes;
- transformer installations;
- cadastral boundary of the land plot.
To develop a document, it is better to contact a specialized company.
The layout of the land allows you to optimize its use. It is carried out according to the developed project, taking into account the main influencing factors. When planning capital construction, such a document is required. Planning can be carried out using several methods depending on the area of the site and the terrain.
Layout of a site with a slope
Uneven terrain and the slope of the territory will serve to create an original, distinctive design of the summer cottage. Leveling the soil and creating horizontal terraces is a rather troublesome task, but the result can exceed expectations. Landscape design on a slope provides rich soil for imagination.
Selection of plants for the site depending on the illumination of the slope:
- The dacha is located on the southern, south-eastern, south-western slope, the area is abundantly illuminated by the sun. This location is favorable for growing garden and vegetable crops.
- The slope is directed to the north - for planting it is worth choosing shade-loving plants that do not require an abundance of sunlight.
