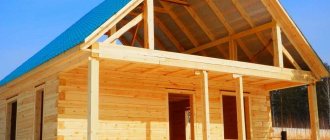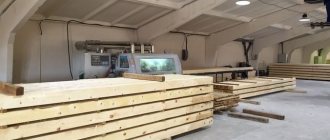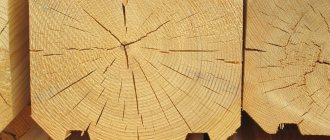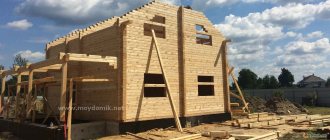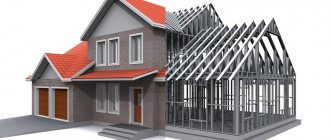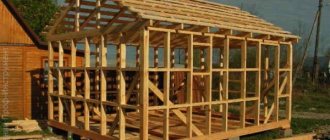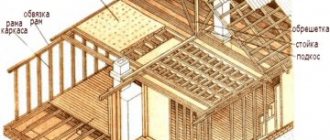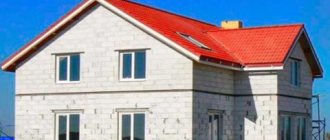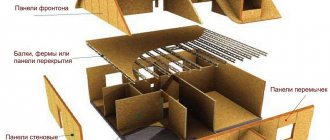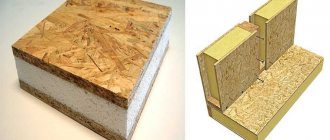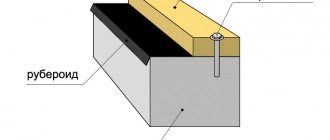Glued laminated timber as a material for the construction of wooden houses
Nowadays, the use of natural materials in construction is considered good form, which is why laminated veneer lumber is becoming very popular. Glued laminated timber is made from boards that are glued together under pressure from a hydraulic press and then dried in a special chamber.
Glued laminated timber connection
This material has a positive effect on the health of residents and creates optimal comfort and coziness in the room. In its production, coniferous wood is sawn into boards of standard length, which are then glued together using special equipment.
Demonstration of the simplicity and reliability of connecting laminated veneer lumber
Sorting lumber and cutting out defects makes it possible to create a building material that is optimal in strength and visually attractive, which, in addition, is far superior to both metal and brick in terms of fire resistance, and is hardly inferior to concrete.
Standard shapes and sizes of laminated veneer lumber
Quality of laminated veneer lumber
Glued laminated timber has amazing qualities, but all of them are leveled out if the material is purchased from low-quality raw materials and not made according to technology.
Alas, the increased popularity of laminated veneer lumber has led to the fact that it began to be produced in an artisanal way. Experts claim that in Russia more than half of the laminated veneer lumber offered is counterfeit. To produce high-quality material, you need special equipment, raw materials and adherence to technology.
Violation of one of the production stages affects the quality of the finished material. Glued laminated timber, not assembled using the same technology, may simply fall apart under load in a building, and the appearance will not correspond to the characteristics of European samples. Therefore, be vigilant: when purchasing timber, study information about the manufacturer and suppliers of building materials.
The main advantages of houses made of laminated veneer lumber
The main advantages of houses made of laminated veneer lumber include the following: environmental friendliness, lack of deformation, optimal climate for health due to the low thermal conductivity of wood and its breathability, simplicity and efficiency, as well as the cost of building houses from laminated veneer lumber.
Eco-friendly, simple and inexpensive house made of laminated veneer lumber
But this is not all the advantages, since the construction of wooden houses from laminated veneer lumber has a number of other advantages compared to traditional construction:
Design or factory construction of a wooden house made of laminated veneer lumber
Wooden houses made of laminated veneer lumber are built according to a design and a house kit consisting of elements with grooves, tenons and a landing head, agreed with the customer. This circumstance excludes an increase in construction time and the occurrence of force majeure situations that arise during the development of the site.
House kit made of laminated veneer lumber at the production site of a construction company
Having very high thermal insulation properties, wooden houses made of laminated veneer lumber are not only beautiful and reliable, but also warm. In addition, a house made of laminated veneer lumber will always have a pleasant smell of wood and an environmentally friendly microclimate. This circumstance will undoubtedly have a positive impact on both the health and emotional state of the residents.
Wall treatment
The walls are treated with antiseptic solutions or special compounds (antiseptics, fire retardants) that protect building materials from the harmful effects of insects, fungi and microbes. This ensures high durability and increases the protective characteristics of wooden houses made of laminated veneer lumber.
Turnkey construction of laminated timber houses on the territory of a cottage village
Durability in use
Wooden houses made of laminated veneer lumber are characterized by the absence of longitudinal cracks, which are often observed in buildings made of solid wood, so they are more durable in use. In addition, the high thermal insulation characteristics of wooden houses made of laminated veneer lumber fully meet fire safety requirements.
For the production of structural elements of wooden cottages, only coniferous wood is used: spruce, pine. A special production technology provides houses made of laminated timber with high durability.
In addition, the owners do not have to worry that their home will shrink over time, which cannot be said about buildings made of ordinary wood. Of course, it is very important that the house is not only beautiful and reliable, but also warm.
Interior of a house made of laminated veneer lumber of a high price category
Strength
Basically, the construction of turnkey laminated timber houses is carried out on a foundation of either a strip type or a reinforced concrete pile-grillage type. The timber consists of individual first-grade spruce and pine lamellas, glued into packages, which are delivered to the site already dried and selected for strength and are not inferior to metal structures in their physical properties and characteristics.
At the same time, the construction of turnkey laminated veneer lumber houses by a construction company also involves the installation of internal non-load-bearing partitions, which uses not only laminated veneer lumber, but also a high-quality frame.
Turnkey construction of laminated timber houses in progress
Fast construction
Since wooden houses made of laminated veneer lumber are made to exact dimensions, the assembly process is greatly simplified. The house kit consists of all the necessary elements with grooves, tenons, and a seating head, which guarantees a tight fit of the parts.
Standard sizes and shapes of laminated veneer lumber in a house kit
In many ways, assembling a house from laminated veneer lumber is reminiscent of using a children's construction set. When the entire set of products according to the design documentation has been prepared in the factory, you can begin the construction of the structure.
Timber buildings do not require expensive finishing work; after sanding, it is enough to varnish or paint them. The construction of turnkey laminated timber houses is carried out all year round.
Unlike the construction of wooden houses from logs, a house made of laminated veneer lumber does not shrink, which allows you to begin finishing the interior after construction is completed.
Advantages and disadvantages
Builders like laminated wood for its ease of installation and the ability to avoid the use of finishing materials - the resulting surfaces have an interesting appearance and do not require additional finishing. Other advantages include:
- the technology for constructing such cottages frees us from constructing a strong foundation;
- high packing density and tightness of connections prevents the penetration of dampness and cold into the rooms;
- minimal shrinkage: you can begin the final stages of construction without any preliminary waiting.
Lumber that comes into contact with the external environment needs to be treated with an antiseptic. This can be considered a disadvantage. Glued laminated timber undergoes antiseptic treatment during the production process, but additional protection will not hurt either.
Construction of the roof. Job
Technological features of houses made of laminated veneer lumber
It is impossible not to note the main technological advantages of wooden houses made of laminated veneer lumber:
- additional thermal insulation reduces heating costs;
- thanks to minimal shrinkage, it is possible to immediately begin finishing work, and thereby reduce the time required for the complex construction of buildings;
- the construction of wooden cottages and wooden houses from laminated veneer lumber is carried out on any soil and all year round, which undoubtedly influences the choice of using building material;
- Upon completion of the construction of wooden houses made of laminated veneer lumber, you can immediately begin operating this housing.
Reliable, environmentally friendly and beautiful house made of laminated veneer lumber
The main stages and work order in the construction of turnkey laminated timber houses
I would like to emphasize that if you impeccably follow the technology of building a house from laminated veneer lumber, that is, each step of the stage must be completed before the next stage begins, then you can achieve amazing results.
And so, the procedure for assembling a house kit from laminated veneer lumber is as follows:
1. Construction of the foundation - the area is studied, markings are made using geodetic equipment for the construction of a strip monolithic foundation.
2. Construction of walls - crowns are installed, and between them - insulation and sealant. In window openings, the timber is secured with self-tapping screws. The geometry of corners, walls and diagonals is assessed.
Stage of construction of a house made of laminated veneer lumber: erection of walls
3. Installation of floors - pine lining beams are installed between floors. A vapor barrier layer and mineral wool are laid on top of the ceiling. After installing the lathing and counter-lattice, the floor is laid.
Intermediate stage of construction of a house made of laminated veneer lumber: installation of floors
4. Installation of rafters - a truss is installed taking into account the snow load and the weight of the roof, only laminated veneer lumber is used.
5. Construction of the roof - at this stage of construction of a house made of laminated veneer lumber, the roof is covered with metal, natural or bitumen tiles, depending on the wishes of the client.
6. Wall treatment – the walls are sanded and the beams are trimmed, the wood is treated with a flax-based preservative. Special compounds protect walls from exposure to precipitation and ultraviolet radiation.
7. The blind area of the house and the installation of stairs is the final stage of the technology for building a house from laminated veneer lumber, during which surface drainage is installed.
Construction of a house made of laminated veneer lumber is nearing completion
Timber laying technology
The technology of construction from laminated timber is no different from the installation of any wooden house
The technology of construction from laminated veneer lumber is no different from the installation of any wooden house. You can make a lightweight foundation by choosing a shallow strip foundation, a pile-screw or columnar structure. After this, horizontal waterproofing of the base must be performed. To do this, two layers of roofing material are laid on bitumen mastic.
After this, adhere to the following installation sequence:
- A larch backing board is laid on the foundation. It must be subjected to antiseptic treatment. The board is leveled. Thanks to this board, it will be possible to protect the expensive timber of the first crown from the destructive effects of moisture and rot.
- Next, we proceed to laying the first casing crown. First, two beams are laid on opposite walls, and after that the elements on the walls adjacent to them are mounted in grooves. To make a crown molding, you should choose the most durable, high-quality products with a large cross-section.
- The corner connection of elements can be performed in different ways - “into a paw”, “in a bowl”, “in half a tree”, that is, with or without a remainder. The warmest connection is obtained when laying corners according to the Canadian bowl principle. As a result, all elements are reliably connected into one structure without cold bridges or blowing.
- The first beam is attached to the foundation using anchor bolts, which are inserted into pre-drilled holes.
- The following elements are being installed. The locking connections of all rows are joined according to the “groove-tenon” principle. The corner joints of the elements must be insulated.
- If there are no grooves in the thickets of the timber for insulation, then it can be laid directly on the bowl of the underlying element at the corner joint.
- After laying each subsequent row of timber, they are pressed. The width of the inter-crown gap should be no more than 1 mm. It will close after the building settles.
- Every three crowns, additional fixation is made using dowels - long wooden elements. They will give the structure additional stability and protect the logs from twisting.
- Also, the crowns are additionally tightened with pins to prevent the formation of gaps between the crowns after the building shrinks.
- The process of installing a roof is the same as when building a house from other wood materials.
Where does the construction of laminated timber houses begin?
To begin the construction of wooden houses from laminated veneer lumber, it is necessary to have a ready-made project in hand, which indicates what foundations will be made, specifications and volumes for installing a house made of laminated veneer lumber, and so on.
We must not forget that a turnkey house made of laminated veneer lumber does not require finishing work, so by excluding such expense items as interior decoration, you can significantly save the family budget.
Interior of a house made of laminated veneer lumber with an area of 240 sq. m made in European style
Turnkey house projects, according to which the construction of houses from laminated veneer lumber , necessarily include volumes, equipment specifications, and working drawings.
The houses themselves made from laminated veneer lumber are not only attractive and comfortable to live in, but also meet all safety requirements.
Very attractive and comfortable to live in house made of laminated veneer lumber
The use of professional wood impregnations ensures a high level of fire safety, protects against mold, rot and pest damage.
Glued laminated timber of the highest quality
Projects required for the construction of houses from laminated veneer lumber are in particular demand due to the quick start of construction and ergonomic layout.
Having a ready-made project, that is, a standard project for building a house, you do not need to rack your brains over the layout and explication of the premises, the location of utilities, including pipelines and heating and water supply devices, electrical and electrical equipment, ventilation, and so on.
There is also no need to waste precious time calculating the building’s heat capacity, selecting the optimal number and size of windows, and ceiling heights. Turnkey house projects for the construction of houses from laminated veneer lumber already include an architectural and construction drawing and the necessary engineering documents.
Construction of houses
135 votes
+
Vote for!
—
Vote against!
The rapid development of construction technologies and the lightning-fast filling of the market with a large number of new building materials have led to a completely justified popularization of environmentally friendly raw materials used for the production of construction products. In this regard, the popularity of houses built from environmentally friendly materials has also grown exponentially. This phenomenon has not been spared by prefabricated houses made of laminated veneer lumber, built in accordance with the basic principles of Finnish technology. They were soon appreciated by developers, which is due not only to their interesting appearance, but also to a lot of undeniable advantages. A one-story house made of laminated veneer lumber, built using Finnish technology, has become the personification of internal comfort and high environmental friendliness, which was achieved through the use of natural materials. What are the features of laminated veneer lumber? Why are developers increasingly using treated wood, and especially laminated veneer lumber, as a building material? You will find answers to these and other questions related to the construction of Finnish houses from laminated veneer lumber in this article.
Content
- The use of laminated timber: a brief excursion into history
- Technological features of real Finnish wood
- Finnish houses made of laminated veneer lumber: main advantages
- What else do you need to know about Finnish houses made of laminated veneer lumber?
- Construction of houses from laminated veneer lumber using Finnish technology: a step-by-step guide
- Construction of a house from Finnish laminated timber: preparatory activities
- Arrangement of the foundation: step-by-step guide
- Technical features of assembling a house from laminated veneer lumber
The use of laminated timber: a brief excursion into history
The historical roots of laminated veneer lumber go back to antiquity, approximately 1900s. It was at this time that Japanese archers began to practice using bamboo and wood in the manufacture of weapons, the components of which they glued together. Subsequently, this principle, which implies the use of laminated wood structures fastened with staples or wedges, attracted the attention of European architects, and therefore they slightly modified this technology and began to use it in the construction of houses. Russian masters of wooden architecture also liked this technique for constructing architectural buildings. Despite the fact that the Japanese were the progenitors of this technology, it was officially patented only in the middle of the 19th century by the German carpenter Otto Hetzer, who introduced this technology to the world in the framework of the construction of bent laminated trusses made of two or more lamellas.
Modern high-tech timber made from pine was first introduced by Finland in the late 70s of the last century, and, despite the fact that this was not so long ago, it is rightfully considered its homeland. After all, it was thanks to the Finns, who use high-tech equipment in the production of laminated veneer lumber, that this material entered the construction market, where its undeniable advantages allowed it to prove itself from the best side. At the end of the 19th century, Finnish construction companies relied on the development of wooden housing construction, and, despite the fact that wood has many advantages, they faced inevitable problems, such as:
- Cracking of the surface part of the logs during the drying process;
- Twisting and deformation of logs.
By turning to the centuries-old experience of their ancestors, as well as using modern technical and scientific achievements, they were able to revive wooden house construction, making it a national brand of Finland.
Houses made of laminated veneer lumber photo
Technological features of real Finnish wood
Traditional Finnish laminated veneer lumber is made from softwood wood grown specifically for its production. In this regard, it is characterized by a number of features that are not characteristic of classical material. Let's look at what they are:
- Highest strength and frost resistance due to the fact that the tree was grown in northern countries;
- The strength and low thermal conductivity of timber, which determine the material’s ability to accumulate heat for a long time, is achieved by competent Finns by gluing wood fibers in different directions;
- Thanks to the correct distribution of construction adhesive in the wood structure and the optimal thickness of the lamellas, it does not clog it completely, allowing it to “breathe”, which cannot but affect the quality of the finished structure;
- When producing timber, Finns use trees only with powerful trunks of the same thickness and without delamination, which can always be seen by assessing the color of the lamellas; it will always be the same;
- Treatment of laminated veneer lumber with fire retardants makes it resistant to fire and rot, as well as damage from various rodents, insects and mold;
- The stability of the geometric shape of laminated veneer lumber and resistance to delamination is also achieved through the use of lumber of the same configuration. The use of wood of the same species ensures the same moisture content of the building material, and therefore it is not afraid of shrinkage and deformation;
Finnish houses made of laminated veneer lumber: main advantages
Not a single type of capital construction can boast of the advantages characteristic of Finnish houses made of laminated veneer lumber. What are they?
Use of lightweight building materials . The construction technology of Finnish houses involves the use of lightweight building materials, which do not require powerful lifting equipment to move. Thanks to this, work on the construction of houses from laminated veneer lumber can be completed by two or even one worker, and therefore, it becomes possible to use foundations on screw piles and shallow strip structures, which makes the process of building housing less expensive;
Significant reduction in construction time . Unlike the construction of block or brick buildings, which takes at least two years, the construction of houses using Finnish technology can be completed in two months, due to the use of simplified methods of assembling the structure. Since the construction process does not involve “wet” operations that involve the use of water, the construction of Finnish houses can be carried out at any time of the year;
Simplified assembly technologies . Architectural projects of Finnish houses involve fitting all the details of the structure directly at the enterprise, while the construction site is just a place for assembling a ready-made “constructor” - this is how many builders speak about the Finnish house. At all stages of the construction of a Finnish house, any amendments can be made to its design, which are implemented with virtually no additional costs or time delays;
The versatility of the designs is the key to ease of repair . Due to the accessibility of all components of the Finnish structure, in case of damage, repair measures will not be difficult. If it becomes necessary to redevelop the building and make changes to the original construction design, you can do this yourself;
Lightness of finishing or even lack thereof. Frame buildings built using Finnish technology are characterized by absolutely flat surfaces that practically do not require interior finishing.
The nature of the soil is not the main thing. In the process of building a Finnish house, you may not think about the type of soil on which the construction will be carried out and the proximity of groundwater. The nature of the soil in this case does not matter at all, since the foundation does not require long-term shrinkage, and building materials of Finnish origin are not afraid of high humidity. In this regard, you can carry out construction on soil in which sand predominates, as well as in the case of surface groundwater;
High heat and sound insulation characteristics. This is due to the construction of Finnish frame structures from wood, characterized by low thermal conductivity, as well as the use of high-quality insulation, which ensures that the house is always warm in winter and cool in summer. In addition to thermal insulation characteristics, laminated veneer lumber has high soundproofing properties, and the additional use of sound-absorbing fabric completely prevents the penetration of external sounds;
Long service life. It's no secret that wooden houses cannot boast of long-term operation. However, this does not apply to the legendary Finnish houses. Thanks to the treatment of wood with special compounds that prevent deformation of the material, its delamination and drying out, and also increase its resistance to various biological agents, the service life of a structure made of Finnish laminated veneer lumber often corresponds to that of stone structures;
Environmental friendliness and high aesthetic characteristics . Houses made of laminated veneer lumber are characterized by high environmental friendliness, and the smell of freshly cut wood does not disappear in the house. Such buildings are not only unable to release harmful substances into the environment, and moreover, wood, which constantly exudes phytoncides - antiseptics of plant origin, contributes to the health of the person in this room. And the fact that these buildings not only can become a masterpiece of wooden architecture, but will also fit perfectly into the landscape of any site is not worth even mentioning, since this is obvious.
What else do you need to know about Finnish houses made of laminated veneer lumber?
- Finnish houses are characterized by an area not exceeding 250 square meters. m, which is considered the most comfortable for human habitation, since the construction of houses with a larger area will entail an unjustified increase in material costs;
- Houses made from Finnish laminated veneer lumber are built using timber with a cross-section larger than 22 cm. However, it is important to assemble as carefully as possible to prevent the formation of cracks;
- If a house is built by Finns, they always provide a place for building a sauna, without which it is difficult to imagine a true citizen of Finland. The construction of many utility rooms is another sign of a Finnish house being built;
- A distinctive feature of Finnish houses are spacious rooms - bedroom, kitchen, living room. There are no massive partitions between them, which contributes to the feeling of limitless space;
- Maximum illumination of the building is achieved due to the large glazing area;
- Despite the fact that this feature is often neglected in Russia, a traditional Finnish house is a one-story building, often equipped with an attic. The presence of two moves is a prerequisite;
- The use of laminated veneer lumber allows you to achieve maximum vertical orientation of the corners.
Construction of houses from laminated veneer lumber using Finnish technology: a step-by-step guide
The construction of any house is a long and very expensive process, but when it comes to building a turnkey Finnish house, everything happens exactly the opposite. If you prefer this option, the construction company will take on all the burdens of building a house: from developing a project for a Finnish house made of laminated veneer lumber to pouring the foundation and cosmetic finishing of the building. This option is considered one of the most expensive for the customer. The most economical option is to purchase a ready-made kit. It is a so-called “Lego constructor”, that is, a prefabricated structure that includes ready-made elements, which is mounted directly at the assembly site. If you have the appropriate knowledge and tools, you can build such a house yourself.
Important! On the construction market you can find ready-made kits of domestic production, which, despite the visible similarities, are characterized by significantly lower quality, which is due to production from local raw materials.
If the process of building a Finnish house is presented in general terms, it will look like this:
- Pouring the foundation;
- Installation and installation of crowns made of laminated veneer lumber;
- Installation of flooring and floor beams;
- Construction of walls from laminated veneer lumber;
- Installation activities for the construction of the rafter system and roofing;
- Carrying out external and internal finishing.
Construction of a house from Finnish laminated timber: preparatory activities
Preparatory activities are as follows:
First of all, it is necessary to obtain a construction permit, and after the project is approved, proceed to site preparation, which implies:
Carrying out geological exploration, which consists of taking soil samples and subsequently determining the depth of groundwater. After carrying out these activities, you can easily identify problem areas on the site and bypass them when constructing the foundation;
Next, it is necessary to clear the area of various debris and vegetation, after which the construction site is leveled and, if necessary, work is carried out to drain the area. Then it is recommended to connect electricity and other utilities.
Arrangement of the foundation: step-by-step guide
The first stage after carrying out the preparatory work is arranging the foundation for a house made of laminated veneer lumber. Due to the lightness of laminated veneer lumber, experts recommend abandoning the pouring of a strong foundation and giving preference to a strip or columnar foundation, which will allow significant savings on construction. In addition, time costs will be reduced, since the construction of the more common strip foundation takes no more than three weeks.
Before starting to arrange the foundation, at the site of its construction, using special equipment, the top layer of soil is removed, the depth of which must be at least 15 cm. Then the foundation is marked, for which pegs are driven into the ground on the sides of the structure and a rope is pulled between them. This allows you to create a very specific foundation scheme. The direct construction of a strip foundation begins with digging a trench, for which you will also have to resort to the help of special equipment, and this time it will be an excavator. If you plan to equip a shallow foundation, then the depth of the trench should be 0.5-0.7 meters; if it is buried, then the figure increases to 1.5-2 meters. After you have dug the pit, make its edges plumb, which will prevent the earth from collapsing.
Next, the place where the foundation will be built must be strengthened. For this purpose, sand is poured into the bottom of the pit in a layer of at least 10 cm, and it is compacted until the shrinkage stops. A layer of crushed stone 5 cm thick is poured onto the sand layer and compacted in the same way. The improvised “pillow” is filled with concrete mortar, the layer of which is from 5 to 10 cm. This is how the screed is arranged.
After 48 hours (the time for the concrete to completely harden), they begin to arrange the formwork, the manufacture of which will require boards or plywood. The formwork is made along the entire perimeter of the foundation and supported by wooden beams.
Reinforcing blocks are laid on the previously prepared substrate, each of which is fastened together. The mesh should be slightly thicker at the joints and corners. The use of reinforcement during the construction of the foundation will significantly strengthen and strengthen the foundation.
Then the formwork is watered and filled with a 25-centimeter layer of concrete, after which it is also compacted and the surface is leveled. After the work is completed, the concrete is covered with a film and left until the concrete hardens completely, which requires at least a month.
Technical features of assembling a house from laminated veneer lumber
Before you begin assembling the structure, order laminated veneer lumber, made in accordance with the design of the Finnish house, as well as floor joists and wooden roofing components - sheathing, ridge, rafters. Purchase all necessary tools and supplies. Stock up on bio- and fire protection products for wood.
Before you receive the ordered products, prepare a site for storing them (most often this is the construction site itself). Unloading is carried out taking into account the construction of the house, and therefore the timber is laid on the side of its installation.
The sequence of assembling a Finnish house made of laminated veneer lumber:
A waterproofing material (most often roofing felt) is laid directly on the foundation. A backing board with a thickness of at least 55 mm, pre-treated with bitumen mastic, is laid on it, which protects the structure from the damaging effects of moisture in its lower part.
In accordance with the log cutting plan, the first row of laminated veneer lumber is assembled. In this case, a heat-insulating material (most often jute) is placed in the groove, after which the second row is laid and assembled. This is how all the crowns are further assembled.
Technical features
An integral element of the structure are wooden dowels; if installed correctly, the structure acquires the necessary strength.
Important! The installation of the dowels is carried out so that they are at a distance of 0.7-1.5 meters from each other and are inserted into every third beam in such a way that they fasten the house, which will prevent the occurrence of distortions. The installation of dowels is carried out in the protruding part of the rims, which is due to their greatest susceptibility to twisting.
You can choose the shape of the roof, as well as the roofing material, at your discretion. In most cases, these issues are resolved at the design stage. Roof installation work can take up to two weeks. The final stage of assembly is the arrangement of the rough and finished floor, the technology of which also depends on your preferences.
At the end of the work, electrical wiring, water supply, sewerage and heating systems are installed, as well as windows and doors.
Houses made of laminated veneer lumber video
Projects for the construction of wooden houses from laminated veneer lumber
We can safely say that choosing a project for the construction of houses from laminated veneer lumber is a very important stage in the construction of wooden houses in this direction. People who know the value of practicality give preference to environmentally friendly solutions and understand how to manage financial resources wisely.
A modern luxury house project made of laminated veneer lumber completed by a German construction company
In this regard, two project options are possible:
Typical project of a house made of laminated veneer lumber
A typical project of a house made of laminated veneer lumber is a project for repeated use, the creation of which is carried out specifically for this purpose.
There are a huge number of standard projects that offer a variety of architectural solutions and help determine the design of the base, windows, roofing, heating system, interior and exterior decoration.
Typical project of a 200 sq.m. house made of laminated veneer lumber. m
Changes and adjustments are allowed in any project for building a house made of laminated veneer lumber.
On a note! Typical projects for the construction of houses made of laminated veneer lumber are in particularly high demand in the market for the construction of wooden houses.
Individual project of a house made of laminated veneer lumber
An individual project of a house made of laminated veneer lumber is a project, the creation of which is carried out from scratch and according to the wishes of a specific customer. If among the standard projects it is not possible to find one that would suit the customer in all respects, that is, it would become ideal in his understanding, then the specialists will prepare a project for building a house from laminated veneer lumber at the request of the customer, taking into account all his requirements, that is, individually.
Individual project of a house made of laminated veneer lumber with a total construction cost of 7 million rubles
