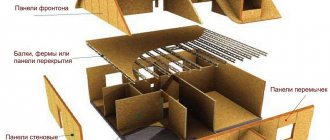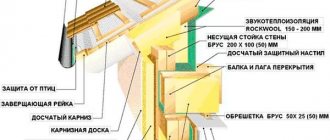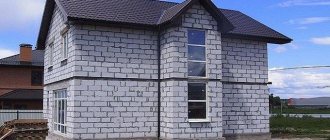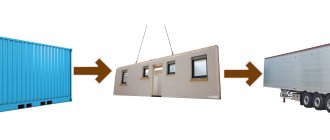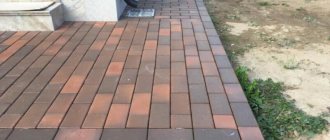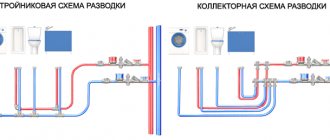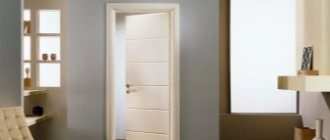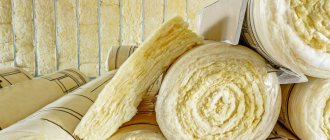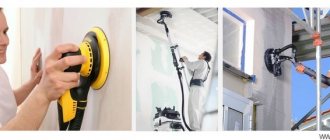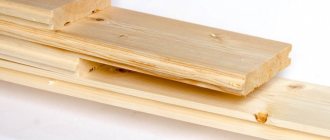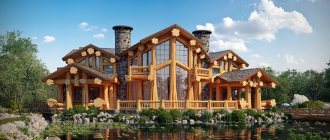What kind of boards are there?
The board can be completely damp, dry and dry planed.
Raw is a freshly sawn board. It is also called natural moisture board. It is not recommended to build a house from it; it will then dry right inside the building, which means it will decrease in size (cracks will appear) and bend in an unpredictable direction, breaking the interior finishing and threatening the strength of the building. Such a board costs from 4,500 to 8,000 thousand rubles per cubic meter (depending on the type and place of sale). Prices change unpredictably every year. I bought it in Vetluga (Nizhny Novgorod region) for 5,300 rubles per cubic meter. + delivery from there 20 thousand rubles. This was in 2015.
I think in 2021 the price is already higher. In any case, familiar builders told Kommersant.
Disadvantages of a raw board for a frame house: when it shrinks, it changes shape (which breaks the finish and also creates cracks, requiring additional repairs), it is heavy, difficult to work with (hammering nails into it, sawing it, planing it), it needs to be planed. Pros of raw board : price. Available to everyone from almost all sellers.
Dry board . There are two types of dry boards: dried in atmospheric conditions in a stack (this is usually done by those who bought raw wood, but want to build with dry wood, see photo above) and dried in chamber dryers. Wait for a separate article on how to properly stack boards (the photo at the beginning of the post shows my stack with such a board). The second type of board is sold and usually costs 2-3 thousand rubles per 1 cubic meter more than a raw board. Disadvantages of a dry board: it often has problems with its dimensions, the price is more expensive than a raw board, it needs to be planed. Advantages of a dry board: light, does not dry out, more convenient to use.
Dry planed board . This is a dry board, which, after drying, is planed on all four sides on a special production machine (thicknesser) and brought to ideal dimensions, usually 45x145, 45x195 and 45x245. In terms of price, such a board is almost 2 times more expensive than a raw one.
I didn't dare buy it because... Often the quality of even planed boards in our Nizhny Novgorod region is poor, and we didn’t want to overpay twice for a “pig in a poke.” Many builders complain that even with an inflated price, there is no guarantee that construction will be easy and simple.
Disadvantages of dry planed boards : high price. Advantages of dry planed boards : lightweight, does not dry out, excellent dimensions, no gaps, no need to plan.
Humidity
When a tree is cut down, it gradually begins to dry out. When the frame house is assembled, the lumber will absorb moisture typical for this climate. The moisture content of the edged board is an important characteristic. The drier it is, the less shrinkage of the house and deformation of the cladding will occur.
The natural humidity of the board is then, when the tree was cut down, they immediately cut it into boards and you took back lumber with a natural humidity of 40% or even more (as in a living tree). In winter, wood moisture content is higher than in summer. A board of natural moisture, if a frame is built from it, may dry out or change its geometry. It should be noted that sawmills often cut old equipment and boards into different thicknesses. Shrinkage along the length will be insignificant, but along the width it will be non-uniform throughout the board.
When building a frame, there are places where the boards are laid the same width, and if you took fresh lumber, then it is little predictable how which board will dry out. No matter how there are gaps of 1 cm. They will have to be eliminated. Regarding the change in geometry, it was an ordinary rectangular board, but it dries and becomes like a “saber”, “boat” or “propeller”. Most often, such wood is sawn into small pieces of 2 or 3 m.
Many people do not use them to build a house. They are used for household needs or firewood. Of course, boards that are in a frame are less likely to twist or twist too much. There are also cases if the house has been drying out for a long time (a year, for example).
Wood storage is often not given due attention. The boards are brought and unloaded near the construction site, as are the lumber for the skeleton of the house. Not everyone knows how to store it correctly, and it happens that they will place a piece of log on all sides so that it does not touch the ground, and that’s the whole procedure. People think that if they lie down for a week. Then it’s enough to cover the pile with film so that the rain doesn’t get it wet.
Board for floor joists and floor joists
Depending on the size of the joist span, two main sections of the board are used for floor joists: 150x50mm (40) and 200x50mm (40). I used 50 mm boards because... The difference in itself is small, but still with such a board you will feel safer about the floor under your feet.
Standard sections of boards for standard spans with standard lag pitch : Span 2-3 meters: 150×50mm. Span 3-4 meters: 200×50mm. A span of more than 4 meters is already 50x250mm. For spans of more than 5 meters, a separate calculation is required. A handy calculator is here.
Proper storage of timber and lumber
They are not yet aware of the fact that experienced craftsmen erect a skeleton from 2 to 3 weeks, but with their own hands, and the first time (albeit with assistants) it takes a month, no less. And then mold will attack the boards, waves will appear from improper positioning, moisture and due to overheating under the film. Never dump lumber on the grass near your home. Now they are expensive. The board, which has natural moisture, makes an excellent house frame.
Proper storage of lumber:
If you store the boards incorrectly, they will spoil and you will have to buy others. Wouldn't it be better to make a shelter? Do this:
- Where you plan to lay boards or lumber on the skeleton of the house, immediately mow the grass. There will be less moisture in the top layer of the earth, because the roots of plants retain it.
- Take a 1.5 m inch board and cut linings from it. You need about 12 pcs. per 1 m3 if the boards are 4 or 5 cm wide. Place the pads under the layer of boards that you will lay out in stacks. If the planks are 2 or 3 cm wide, then you need to underlay up to 20 pieces. You can use these underlays later when you make floors or sheathing for the roof.
- We need euro pallets. You will stack the planks in them. The straighter you install the pallets, the better the boards will remain level. You can also lay pallets in 2 layers, so the air circulates better between the boards.
Often they immediately make a canopy under which it is convenient to store boards. It is optimal to build from 2.5 to 3 m wide and 14 to 18 m long. You will store lumber under one edge of the canopy, and place a workbench under the other. It is long, it has a miter saw, which is convenient for cutting boards and other improvised work.
What types of lumber should I choose for building a frame house?
For frame house construction, these types of softwood lumber are used:
Grade 1 lumber includes a small number of knots and cracks. This wood is used in the construction of the main parts of the structure.
Grade 2 lumber includes a larger number of knots and small flaws in the form of wane (bark). During construction, this type of wood is used for the construction of load-bearing structures.
Grade 3 lumber includes small flaws in the form of wane (bark), a small fungal infection, and may have a wavy surface. This grade is used in non-pressure structures.
Grade 4 lumber includes all the natural defects of wood. This type is most often used for scaffolding and formwork.
It is better to read more detailed information on sorting lumber in GOST 8486-86.
Interior details
In frame houses, numerous decorative solutions have been used, implemented using both wooden panels made from boards and the board itself. These are walls, and cornices, and ceiling cladding, and the internal surfaces of the steam room of a Russian bath or sauna, and parquet floors, and much more. No requirements for strength characteristics apply to boards intended for decorative finishing, with the exception of floor coverings. In this case, appearance is more important. Therefore, boards made of deciduous wood such as walnut, maple, oak, cherry, yew, boxwood and others are mainly used. For decorative purposes, a thin board is used, usually no thicker than 25 mm. The main thing is that the front surface is free of natural or artificial mechanical damage, dense and well polished.
The decorative board is not treated with any means intended for structural wooden products (anti-fungal, fireproof, etc.) to avoid changing the natural pattern of the wood.
Thus, we see how widely wooden boards are used in the construction of a frame house. Everyone can choose their own options for implementing an architectural and design project, using a variety of wood building materials available on the market. You just need to take the price/quality ratio seriously.
Humidity of boards for a frame house? How to measure wood moisture content?
The moisture content of boards for frame house construction should not exceed 18%. This is primarily due to the fact that during the construction process and after the surfaces are insulated and the whole thing is covered with vapor barrier and wind-waterproof films, residual moisture in the wood can provoke the appearance of fungus on its surface. Subsequently, the fungus can cause rotting. In addition, when drying, a board with natural moisture can change its geometry and even crack under the influence of internal stresses in the board or timber, and this in turn can change the strength of the structure, especially at the junctions of the floors. You can measure humidity with a special device called a “Moisture Meter.”
Frame house timber or board?
In frame house construction, timber is used for framing; in the rest of the house structure, boards are used for the frame.
Peculiarities
Unlike a conventional prefabricated structure, a frame-panel house is made with your own hands from large-sized panels. The elements are sold in specialized construction organizations that produce them taking into account the wishes of the client (custom order).
Important! After receiving the elements, a person will only have to assemble the frame parts and panels into a solid structure on site.
The most labor-intensive part of the installation work is carried out on the production premises of the manufacturer.
General assembly procedure
Before independently manufacturing a frame-panel house, a person must prepare a drawing in which all the elements are drawn in detail.
According to the finished sketch, a general assembly plan is drawn up, including the following points:
- arrangement of the lower frame from wooden beams treated with an antiseptic (they are laid on a pre-filled foundation with a layer of waterproofing);
- reliable fastening of bars with anchor bolts, installation of ready-to-assemble panels;
- sewing together panel blanks with another strapping, on which the attic floor with roof is subsequently installed.
Using ready-made panels, any owner will be able to build himself a small one-story house that is not inferior in strength to timber structures.
Before starting work, you should learn to distinguish between such elements of frame-panel panels as internal, external and blind, as well as window and door ones. Each of the cells of the prefabricated structure is made in the form of a solid wall module with a width of about 60–120 cm and a height from the base of the floor to the ceiling.
For the manufacture of panels, bars are used, sheathed with slabs with a layer of insulating material placed between them (mineral felt is usually used). For this reason, there is no need to additionally insulate the panel house.
Advantages and disadvantages
The undoubted advantages of building panel houses include:
- the possibility of using a lightweight strip foundation;
- reduction of construction time for a panel house.
Additional Information! Thanks to the simplified assembly of the structure, its construction takes no more than three (maximum five) months.
- complete absence of shrinkage, eliminating subsidence and distortions of the building walls;
- comparative cheapness of panel panels;
- the ability to do without the use of heavy construction equipment;
- environmental friendliness of the materials used.
It should be noted that there are free cavities in the panel blanks, allowing the communication lines to be hidden in them.
Frame structures have their own disadvantages, the main one of which is the impossibility of erecting high-rise buildings (standard projects are usually limited to two floors). If it is necessary to build a house with more floors, you will have to strengthen the foundation and take additional strengthening measures.
