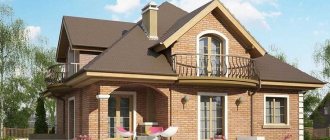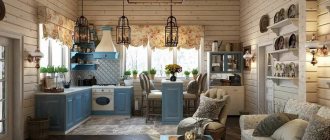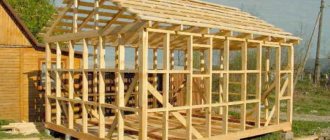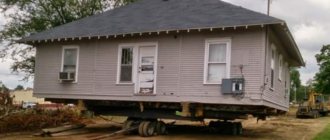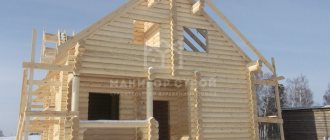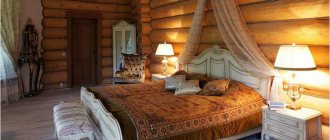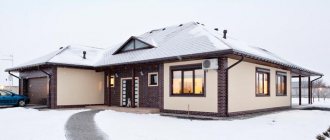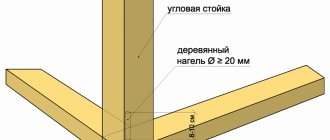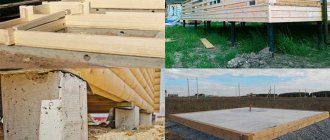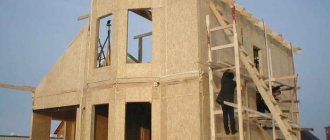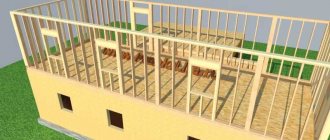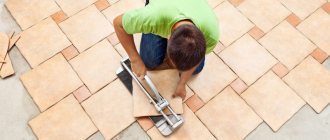Mikhail, Voronezh asks a question:
Good afternoon A couple of years ago I started building a house on my country plot.
I chose the construction of a frame building. The frame itself is already ready. Now I'm interested in what can be done with the facade.
I recently heard that brick is highly recommended for the outer cladding of a frame building. So I’m wondering how to cover a frame house with brick? What kind of brick can I use?
The expert answers:
For frame houses, brick can be used as a facing material. Therefore, in order to cover a frame house with bricks, you need to know the features of this type of work. In order for the facing part of the facade to last for many years, it is necessary to choose the right type of this material. The external lining of a frame house with bricks is done with a special facing (clinker) material. It has greater strength due to the fact that it contains special types of clay. This brick has water-repellent properties, does not dampen and is highly resistant to temperature changes.
All of the listed properties are extremely important for the cladding material. Before you begin cladding the facade, you need to pay attention to the foundation of the frame house. A special feature of brick as a material for external cladding is the fact that it has a certain additional weight that will fall on the foundation. Therefore, for For such a building, an extremely high level of bearing capacity of the foundation is important. Often for such purposes, supports made of concrete or stone are used, which can be the walls of a basement or ground floor. Please note that for brickwork, the support must necessarily be a similar foundation , as for the frame wall of the building itself. If the building has already been built, and it is not known what kind of foundation is underneath, you must seek advice from a specialist who can give a qualitative assessment of its strength, as well as the bearing capacity of the soil under the house. In case of insufficient strength, it is necessary create an additional foundation to avoid the possible risk of cracks in the cladding or its complete destruction. The cladding is laid in the thickness of half a brick. The first row must be installed on top of the cut-off waterproofing, which is made of a special material. It must be placed on the load-bearing wall by at least 1.5 cm. In the case when the masonry is supported on a special corner, the waterproofing must be laid on it. The connection of the facing layer to the load-bearing wall is made using connections with a flexible base. Such connections are metal plates with a special anti-corrosion layer. One of the ends of this plate is attached to the pillars of the building frame structure, and the other end is walled up in the masonry itself. In order to ensure proper ventilation of the building, it is necessary to leave a gap between the facing brick layer and the facade. If such a gap is not left, there is a high probability that condensation will begin to accumulate on the inside of the facing layer, which will lead to damage to the entire structure. The optimal size of the ventilation gap is considered to be 2.5-3 cm.
Such calculations are correct for walls that have a flat surface. For walls with an uneven surface, it makes sense to increase the size of the gap. The masonry joint between the rows must be sealed by shaping the masonry mortar with special jointing tools. This will help protect the wall from possible destruction caused by precipitation. After covering the facade of a frame building with brick, it can be plastered. The face of a frame house is its facade, cladding. Various materials are used as facing materials: siding, block house, plaster, cement-bonded particle boards, brick. Probably, people with solid character prefer to build a house with brick cladding. They want the house to give the impression of a reliable building.
Material selection
For such finishing, face bricks are used - silicate or red clay. Today you can buy this material in different colors, textures and make a beautiful facade according to your color and style preferences.
Regardless of the type and color, the brick must meet the following requirements:
- have correct geometric outlines; clear shape; uniform color; without cracks and delamination; frost resistance F25 - for the southern regions, F35 - for central Russia, F50 - for the northern regions of Russia.
Work order
As a rule, a brick wall is a fairly heavy structure, so it is placed on a foundation with a high load-bearing capacity - on reinforced concrete blocks or supports.
Or they support the masonry on metal corners fixed in the frame, which increases the load on the foundation from the frame supports. All decisions on foundations must be well thought out and pre-calculated, so it may be necessary to involve specialists in the work, which will increase the costs of designing and building a house The lining is made of half a brick (120 mm). First, choose the thickness and shape of the seam. Before starting work, the frame is treated with an antiseptic compound, and after drying, it is upholstered with moisture-resistant plywood and covered with windproof film.
The first row of bricks is laid on waterproofing made of 2 layers of roofing felt, laid on the foundation.
The masonry is reinforced with metal rods and attached to the frame structure (Fig. 3) with flexible connections - metal plates (for example, perforated metal tape). They not only increase the stability of the masonry, but also keep it close to the frame structure. A ventilated gap of 30–50 mm wide is left between the facing layer and the frame structure so that steam from the structure and premises of the house can freely escape outside. If the gap is not made, then the inner side of the cladding and flexible connections will condense moisture, which, over time, will provoke the formation of rot and mold.
To allow air to pass through the gap, vertical holes approximately 10 mm wide are left in the two lower rows of masonry every 2 bricks (Fig. 3) - the seams between the bricks are not filled with mortar. They do not spoil the facade, because they are almost invisible. Additionally, they leave holes along the top of the brick wall between the cladding and the roof, as well as air vents in the cornice filing. Vents on the gable of the roof of a frame house can be closed with a decorative board, but so that air gets into the ventilation holes. The cladding around openings, windows and doors, is carried out especially carefully.
The main thing is that precipitation does not get into the ventilation gap. Therefore, the junctions between the masonry and the frames of windows and doors are carefully sealed, for example, using sealing strips made of water-repellent material. After completing the construction of the walls, they are treated with a water-repellent compound to protect the masonry from precipitation. After installing the roof, insulation, for example, mineral wool slabs, is attached between the frame posts on the interior side of the house, and after insulating the walls, finishing work begins. The average construction time for a frame house with brick cladding is 16 weeks, including interior finishing work. Click “Insert” to add article for your website or blog.
A frame house is a very controversial topic. In the sense that many people really like to argue about it in principle, about its qualities, capabilities, whether Russian people need it. But what is indisputable is that such a house can be hidden behind absolutely any façade decoration. And this gives great variability not only in appearance, but also in the money spent on facade decoration.
And in the end, it determines the difficulties that will overtake your builders in the process of implementing their plans. A little theory Let us recall that a frame is a type of house construction in which the load-bearing element of the walls differs from the material with which it is filled. The load-bearing frame of the walls can be wooden, metal or reinforced concrete, and the walls are filled with various insulation materials (including
brick, aerated concrete block, mineral wool, polyurethane foam and others). The cross-section of the frames and the thickness of the insulation are determined by calculation, based on various inputs: number of floors, loads, climatic conditions, purpose of the premises. And including, taking into account the selected materials for the exterior decoration of the house. Advice: when choosing materials for finishing the facades of private houses, give preference not only to beautiful, but also practical coatings. Frame options If we talk about private house construction, then it is possible to use any of the frames described above, but more often we still see the use of a wooden frame. Outside Depending on what is used as a base - metal or wood, the skeleton of private frame houses consists of vertical load-bearing posts, beams and braces, as well as intermediate frames (in the area of windows, doors, passages). The space between them is filled with insulation, then indoors - vapor barrier films, lathing and finishing.
But how to cover the outside of a frame house? Finishing the facades of houses with modern materials provides a large selection of design solutions. Options for the external finishing of a frame private house There are many options for how to decorate the outside of a house: windproof films and a ventilated facade, external finishing with thermal panels made of polyurethane foam with a finishing material on them. If the frame is reinforced concrete, then this is a calculated system of columns and crossbars connecting them.
The filling is usually foam block with insulation and then facing with brick or an insulated ventilation façade system. A wooden or metal frame, compared to reinforced concrete, is always a pre-fabricated structure, light in weight, often on a simplified foundation (for example, on screw piles). What should the exterior finish be like? at home is largely a matter of client taste. A frame house is beautiful because it can be anything stylistically - it is suitable for clinker lovers, wood lovers, and lovers of unusual combinations. What materials are there for finishing the facades of private houses?
1. Half-timbered facade How to decorate the facade of a house inexpensively?
The most obvious finishing of the facade is painting the panels that cover the wooden or metal frame. This is the easiest to work with and the most inexpensive option. Cracks may form at the junction of the panels, so it is recommended to use decorative layouts in the style of classic half-timbering. In the case of a reinforced concrete frame, this finishing option is also possible: putty, polymer mesh and facade painting material are applied directly onto the insulation in layers. ALTUS Architecture + Design2.
Ventilated facade This is perhaps the most common option for finishing a frame house. The technology of installing a facade on a frame occurs at a distance from the load-bearing wall of the house. A gap is left between the load-bearing wall and the ventilated facade for air circulation - it removes condensation and moisture from the load-bearing structure.
Materials for finishing the facade of a house are selected based on taste preferences and budget. Ventilated facade technology allows you to “ennoble” (and even completely change the appearance) of an old house of any design - it’s not for nothing that unbearable panel series of houses in the capital are repaired using this technology: they look like new. Design Association Unicum.Gorproekt3. Vinyl or metal siding It has a rich range of colors, siding can be with or without wood texture, and there are different sections of profiles for the main panels. There are also many connecting elements on sale: corners, platbands, slopes, friezes, etc., which solve a lot of problems during installation.
This is a fairly budget-friendly finishing option that does not pretend to have a special individual style. Advice: we must remember that siding is a fairly thin plastic, it can be deformed from thermal loads. Coates Design Architects Seattle4. Fiber cement panels or siding This is a modern high-tech material made from cement, lime or sand, synthetic fibers and water.
The material offers a wide choice of colors and different panel sizes. It has several types of texture - for example, wood, wild stone, concrete, etc. The panels are perfectly cut, adjusted to the design of the facade, they can be mounted on visible and hidden fasteners, and combined with each other. Such material will be significantly stronger in its qualities than traditional siding.
But the price is noticeably more expensive. Roman Leonidov / Architectural Bureau5. “Wooden” cladding For those who are looking for environmentally friendly materials for the facade of a house, there are options: use a cladding board such as a block house or under timber, planken or polymer-based wooden panels. The cost of the material depends not only on its processing, but also on the type of wood from which it is made (for example, pine, spruce, larch, exotic wood species, etc. are used). In addition, within the same type of wood there is also material of different quality (grades): it is classified by the presence of knots, roughness, cracks and etc. The block house traditionally imitates a log. Such material will require additional treatment with special compounds during installation (for fire resistance, protection from ultraviolet radiation, moisture, etc.), as well as regular treatment every few years to maintain the facade in the appropriate form.
Both the block house and the imitation timber board are assembled using the tongue/groove technology. These facade finishing materials do not tolerate drying and swelling of wood; the board can “twist”. Planken is the same board, but it is attached with small gaps on special hangers, which significantly increases the service life of the tree due to the ventilation of each board.
Recommendations for processing are similar to those for a block house, but much less common. Covered with a block house or boards with imitation timber, the outside of the house looks quite traditional. Planken stitching looks less traditional, linear, graphic; Vertical use of the board is possible. It’s up to you to decide how best to cover your house.
6. Veneer for the facade If you are interested in modern technologies and forms, you can use polymer panels with natural wood veneer in a special protective treatment.
The house looks “wooden” from the outside, but there is no such fine division as that of a block house or planken. The panels are covered with special films made of artificial resins, due to which they become very resistant to the vagaries of the weather: ultraviolet radiation, rain, low winter temperatures and summer heat, and simply mechanical impact. They do not require any additional processing during operation and can be mounted on hidden or visible fasteners. Such material is not produced in Russia, so its cost is several times higher than planken and block house. Architectural studio Chado7. Clinker tiles “like brick” or stone Those who love brick as a finishing material will like the use of a thermal panel with clinker tiles.
There are two options: a panel with tiles is a single unit, manufactured in production, mounted with self-tapping screws and glue, followed by grouting the seams between the tiles; or first, insulation is installed, onto which the tiles are applied wet (using glue), and the seams are also grouted. Narofsky Architecture + ways2design When choosing a manufacturer of thermal panels, you should pay special attention to the stability of the panel and compliance with the geometric dimensions. Pricing for thermal panels consists of two parts: the cost of the panel itself and the cost of the selected clinker tiles. The resulting material is quite expensive, since it requires the purchase of grout, plus working with it is quite labor-intensive.8. Brick Perhaps the most obvious finishing technology for the facade of a private house is to cover the house with facing bricks.
However, for this, a foundation with a special extension of additional width must be calculated and prepared in advance, on which the brick facade of the frame house will rest. During the installation process, it is connected with special flexible connections to the main frame; small grilles are installed in the seams in the lower and upper rows to “ventilate” the structure. Brick is perhaps the most common material for decorating a private house; the facade looks neat and solid. The choice of brick is huge - in color, texture, and size.
If desired, the brick facade can be painted after installation. The cladding process is labor-intensive and requires a good specialist. As you can see, there are a lot of options for exterior finishing for a frame house. Because frame construction skillfully combines all possible finishing of house facades with modern materials.
What to choose for your frame house as an exterior decoration, of course, is worth discussing with those who will design and build it, giving preference to the most suitable option in terms of price/quality balance. YOUR TURN...Which facade finishing option is closest to you? Do you have any feedback on the use of any of the listed materials in finishing the facade of a frame house? Tell us what is the best way to cover your house in the comments below the article! The walls of a frame house consist of several layers, and on the outside there are sheet materials, for example, OSB boards.
OSB needs additional protection from sunlight. Brick cladding of a frame house protects the walls, lasts for many years, does not require maintenance and looks attractive. Siding, clinker tiles and some other materials also have similar qualities. When choosing a cladding method, the cost of materials and work is calculated, and the energy efficiency of the finished house is assessed.
Details
Should wooden buildings be lined?
Wood is a natural building material and therefore can easily adapt to its environment. When wood materials are surrounded by dried air, the wood begins to release its moisture to the outside. If timber or beams are in a humid environment, then they begin to absorb moisture, and as a result, due to such changes, both the size of the material and its shape will change. Wooden buildings, such as frame houses or those built from logs/timbers, do not seem to be the most reliable, and therefore most owners try to protect them. How does this happen?
At the very beginning, a building made of wood must be covered with glassine, and then covered with bricks. It might seem that from the outside the building is perfectly protected from both frost and moisture, which is why the service life of a wooden house should be increased. But the owner watches with horror in his eyes as literally after 2 seasons the house begins to rot, and the walls become covered with moldy spots, and the structure simply collapses. Why is this happening? The thing is that the tree will absorb moisture primarily not only from the outside of the house, but also from the inside. The humidity outside, and especially in winter, is several times less than indoors. for this reason, timber, boards or even logs pick up humidity from the room, where it will be from 50 to 60%.
Exterior brick finishing of a frame house is very important. What happens if a wooden house is treated with brick and glassine? In the winter season, glassine and bricks have a low temperature, which is why moisture that gets inside the house and walls will settle in the form of condensation on the film and bricks. As a result, when we try to keep the wood dry, you actually get the opposite effect. Such a building will collapse even faster. To avoid this, you can only provide excellent vapor insulation of wood elements from moisture inside the room, but this is often skimped on. For this reason, you can cover frame houses with bricks only if you are sure that this will not lead to the accumulation of moisture inside the walls. But it is better not to decorate timber houses with bricks at all.
Finishing process step by step
The project for finishing a frame house will involve the use of different materials. So, you have a frame house that you want to cover with bricks. There is an opinion on the Internet that for wall cladding it is enough to strengthen the corners and lay bricks on them. But for frames with not the strongest wall surfaces, it is better not to do this option, because the load on the base and the walls themselves will be very large. For this reason, finishing requires making your own miniature foundation, and for this it is important:
- Cement.
- Fittings.
Finishing a frame house with bricks involves the following steps:
- It is important to dig a trench around the house where the installation will take place. It must be at least 0.2 meters wide and at least 0.3 meters deep. The average dimensions are as follows: depth up to 0.4 meters and width 0.3 meters.
- The formwork should be 0.2 meters higher than the ground surface.
- It is important to place the reinforcement in the trench, making sure that it does not lie at the bottom.
- Pour concrete into the trench.
- Check the levelness of the foundation.
Now let's move on to the second step.
Installation of mats for thermal insulation and flexible connections
The use of anchors and ties based on plastic and basalt material, which will solve a rather important problem that all people face when finishing and connecting walls made of bricks and a load-bearing wall. It will become a matter of corrosion. Their use will increase the operational finishing process, because they not only perfectly strengthen, but also connect the load-bearing structure and the brickwork. Anchors and flexible ties are a pin with a plastic cap.
It will fit into the wall surfaces and play a guiding/fixing role when laying the walls with bricks. Flexible connections can be installed using a couple of methods:
- Insert them into load-bearing walls and then put mineral wool on them to further insulate the house.
- First, attach the insulating material, and then, punching through it, install the anchors.
There is not much difference, and everyone chooses what is more convenient for him. You don’t have to lay insulation at all if the frame already has an excellent insulation layer. Flexible connections must be selected according to the size of the wall. For example, if the wall thickness is ¼ meter, install basalt ties for laying bricks so that there is a ½ meter step both vertically and horizontally. You can deviate from such a scheme only on floors, above window and door openings, as well as in corners. The distance between the finishing wall and the load-bearing wall should be approximately 6 cm, and such a space can be filled with mineral wool, polystyrene foam, or left completely free. Install the free end of the basalt type anchor in the masonry, which will not change the joint thickness.
Please note that air must circulate freely between the surface of the frame house and the facing wall, and therefore leave ventilation passages in the first and last rows of the installation.
Moreover, it is important to cover frame houses with windproof film before finishing.
What is clinker brick
Clinker bricks are made from plastic, refractory shale clays that do not contain salts or chalk.
Firing is carried out at a temperature of 1200 degrees until the clay is completely baked. The result is a brick that is close to granite in strength. The technology has been known in Europe for several centuries.
Advantages of clinker bricks:
- strength; hardness; resistance to temperature changes and organic oils; low water absorption; long shelf life - in Europe, clinker brick pavements have been serving for hundreds of years.
What to consider when laying bricks on a house
Building a house entirely out of brick is an expensive proposition.
In addition, a brick building requires a massive foundation. A frame house lined with bricks is placed on a shallow strip foundation. The bricks rest on the protrusion of the foundation, resulting in a strong structure.
Usually the thickness of the frame wall and brick layer is 30-40 cm, the foundation is poured with the same width. To cladding an old house, the foundation must have a protrusion of about 15-20 cm, or it needs to be expanded. To prevent precipitation from penetrating into the gap between the walls, the roof must have a wide overhang - 35-40 cm.
When choosing a material for cladding a house, take into account that vapor permeability must increase from layer to layer from the inside out, otherwise condensation will form inside the wall, the insulation will begin to deteriorate, and the wood will rot.
How to cover a frame house with brick, given that its vapor permeability is low? To prevent moisture from condensing on the insulation, OSB boards are protected from the outside with a windproof membrane, and a ventilation gap of 40-50 mm is made between the wall and the brick layer.
For a winter home, when choosing a project, be sure to calculate heating costs. If there is no connection to the main gas, and electricity consumption per household is limited, they are looking for an alternative. Other heating methods, such as liquefied gas or diesel, are more expensive, but energy-efficient solutions reduce heating costs several times.
Useful: Exterior decoration of a house from facade and basement panels
Articles on the topic
How to brick a house made of SIP panels - required materials, instructions, advice from masons
Columnar brick foundation - technology, disadvantages, instructions, advice from masons
Skirting on a brick wall - is it necessary, how to fasten it, instructions, advice from masons
Cladding windows with bricks - options, stages of implementation, instructions, advice from masons
Dew point in a brick house - why it is calculated, instructions, advice from masons
Foundation for a brick house - strip, monolithic, slab, instructions, advice from masons
How to demolish a brick house - stages, methods of dismantling, instructions, advice from masons
How to install a door in a brick house - options, installation, instructions, advice from masons
Reviews ()
Foundation expansion
To expand the foundation, remove the blind area, if any, clear the soil around the house and dig a trench into which the reinforcement frame is laid.
To make the structure strong, reinforcing bars are used to connect the foundations. They are driven into holes drilled in the existing foundation every 10-15 cm. A compensation gap of 20-25 mm is made between the old and new foundations.
After the reinforcement and formwork are ready, concrete is poured.
If for technical reasons it is impossible to fill the entire volume at once, vertical seams are made; layer-by-layer filling is not allowed. Before laying the brick, the foundation is waterproofed with layers of roofing material. It is recommended to bring bricks to the construction site after foundation work is carried out so as not to clutter the site.
Brick laying
Brick laying begins after the foundation has completely hardened, that is, after 2-3 weeks.
Ventilation holes are made in the brickwork to provide “blow-through”. To do this, approximately every three bricks, special ventilation boxes are inserted for air circulation. Sometimes they simply do not cover the seams, covering the hole with fiberglass mesh so that rodents or insects do not get inside.
A one-brick wall turns out to be quite shaky, so it is attached to the wall of the house using special flexible anchors.
The first row is laid especially carefully and carefully; this determines the subsequent evenness of the masonry. Having laid out the first row around the perimeter of the house, they “raise” the corners to the fourth brick. After this, row by row, laying is done with a spoon (flat) in half a brick.
To create a neat appearance, masonry is made under the rod.
A metal rod is laid along the outer edge of the row and the mortar is leveled with it, forming a small depression in the seam, and then removed. The same rod, only short, is used for vertical seams. Laying takes a lot of time, but looks impressive. For seams, grout is used, which is applied with a special narrow spatula.
Technology of finishing frame buildings with bricks
Laying of flat facing bricks is carried out together with thermal insulation sheathing. An air gap is left between the finishing material and the wooden wall. This is necessary to ventilate the wood. Therefore, ventilation spaces must be organized between the wooden frame and the brickwork, because wood absorbs moisture quite well.
When wooden walls are open on the outside, they release excess moisture absorbed from inside the house to the environment. If the frame building is covered with brick, moisture will remain in the wooden walls, which will lead to their rapid deformation and destruction.
Many owners of country wooden cottages, when facing them, insulate the walls with glassine and line them with bricks, but do not leave a ventilation gap between the masonry and the walls. Because of such an error, a frame residential building, lined closely with brick, as reviews from the owners show, begins to become moldy and rot inside.
This process occurs due to the fact that condensation forms in the brickwork from constant temperature changes, which after a certain period of operation of the building completely destroys the wooden frame. The walls inside are first covered with mold, then they begin to rot and, accordingly, gradually lose strength and collapse.
Therefore, the technology of brick cladding of buildings made of lumber necessarily involves the arrangement of ventilation gaps between the walls and the finishing masonry. Brick laying is carried out on a flexible bond with a wooden wall. Reinforcement is performed using steel or plastic plates, resulting in a spatial gap of 3 cm between the frame structure and the masonry, which ensures natural ventilation of the building material.
Features of clinker tiles
Clinker tiles are produced using extrusion, which allows the material to become porous.
A frame house finished with tiles “breathes.” Different shades are created by mixing different types of clay and adding pigments. Physical properties of clinker tiles:
- strength; water absorption 1-4%; frost resistance; vapor permeability; good adhesion; does not fade or fade.
Finishing a facade with clinker tiles is faster than laying bricks and costs about 1.7 times less, according to manufacturers.
Therefore, the use of tiles is very popular. When calculating finishing costs, the cost of materials and work is taken into account, as well as the fact that brick is a heavy material and requires expansion of the foundation. The final cost comparison is made when selecting specific grades of material and prices at the time of construction.
Useful: Choosing the right insulation for the outside walls of a house: 6 options
Advantages and disadvantages of wooden structures
Frame houses have the following advantages:
- short terms of construction work;
- light weight of the structure and insignificant load on the foundation;
- the ability to change the degree and type of insulation;
- ease of maintenance and repair;
The disadvantages include:
- possibility of fire;
- heat loss due to atmospheric influences;
- fragility;
- the formation of mold or mildew in an untreated structure.
Selection of clinker tiles
A huge number of shades of clinker tiles, a variety of textures, and the ability to make a mix of different types allow you to get interesting solutions for decorating facades.
Tiles from different batches can vary significantly in color, so it is advisable to calculate and purchase all the facing material at once. This advice is also relevant for bricks: the color “walks” from pallet to pallet. So that this is not noticeable, the bricks are mixed, so the finished facade looks uniform.
There are several formats of clinker tiles, differing in length and width. One of the most popular is the DF format, 240x52mm, repeating the standard dimensions of clinker bricks. The tile does not require maintenance; manufacturers give it a guarantee of up to 25 years, but the actual service life is much longer.
Of course, all of the listed advantages have certified products, so when purchasing, you should make sure of the quality of the tiles and remember that the price is much lower than the market average indicates a fake.
Brick finishing is suitable for a frame house
If you like brick finishing, then using brick for cladding a frame house is also acceptable. It is better to choose a special clinker (facing) brick. Cladding a frame house with clinker tiles has a number of advantages. It is more durable than ordinary brick, more durable and has protective properties: it does not dampen or absorb water, which will have a good effect on the durability of the structure as a whole. There is a huge selection of such bricks, they vary in color, shape and texture. The brick must be laid on the same foundation as the frame, therefore, even at the pouring stage, the foundation should be expanded and its load-bearing capacity increased. It is very important to leave a gap of 3-5 cm between the wall of the house and the brickwork. It is necessary for normal air circulation. During construction, you should not connect a frame, which will not shrink in any case, and a brick shell, which will shrink within a year.
Tiling a house with OSB cladding
Wooden beams of the frame and OSB are materials that change volume depending on temperature and humidity. The frame walls “walk”; if you glue the tiles directly to the OSB, they will soon begin to crack and fall off. Some manufacturers recommend gluing a reinforcing mesh, and then tiles onto it, but this method also has many opponents.
The most reliable is the use of polystyrene foam boards, which are attached to OSB with glue or special fasteners. A reinforcing mesh is glued on top of the slabs using two layers of glue: the reinforcement is embedded in the first, and glued to the second. For better adhesion, it is recommended to apply a layer of glue to the tile itself.
All adhesives and primers must be frost-resistant with silicone additives, then the glued tiles will last for many years.
Not only the walls are covered, but also the base. Before cladding, the plinth made of concrete blocks is leveled using special repair compounds; the monolithic plinth is ground to improve adhesion. Next, reinforcement is carried out, as on the walls, and tiles are laid.
OSB boards and SIP panels, from which the walls of a frame house are made, are subject to cladding, even if they are marked “waterproof”.
What material to choose for finishing is determined depending on the budget and purpose of the house. If it is a summer cottage, the issue of energy efficiency is not so pressing; you only need to worry about protecting the house from precipitation and its appearance. After finishing the work, no one will be able to tell from the appearance of the house that it is a frame structure. If the facade cladding is done with high quality, the house looks like a real family estate.
Brick characteristics
When deciding to cover a frame-brick house, correctly calculate the load on the foundation. Since the material is quite heavy, the load can be significant. The main weight of the cladding falls on the foundation and walls, so consider the following points:
- Determine the type of brick you are going to use.
- Find out the weight of 1 brick. Based on this, calculate the weight of the masonry.
Brick laying diagram.
Most often, DF format material is used for finishing work. 65 bricks will be needed per 1 m² of brickwork. Fewer bricks are needed in the 2DF format, only 33 pcs., and in the NF format - 48 pcs.
Builders often choose “Vaal Dik” to create brick cladding; this brick is in WDF format. For 1 m² of masonry you will need 61 pieces. The finishing brick "Vaal" may be of a different format. To lay out masonry using WF format material, you will need 76 pieces.
Calculate the area of the facade, subtract door and window openings. Knowing the area and the material from which you are going to make the cladding, you will determine the number of bricks. Based on this indicator, find out the total weight of the masonry.
The process of facing a house with red brick consists of several stages. Building preparation is of great importance. The technology is quite simple. First, insulate the sheathing; special membranes are well suited for this.
If you wish, you can use mastic. Brickwork can only be done on top of foundation insulation. Be sure to make gaps for ventilation; they should be at the gable overhangs.
The masonry must be protected from moisture, this will prevent the destruction of the brick.
Construction of a frame wall lined with brick.
Hydrophobizing compounds, which can be purchased in specialized stores, are excellent for this. For cladding you will need the following:
- red brick, preferably ceramic hollow brick;
- masonry mortar;
- metal fastenings;
- for waterproofing you will need a trowel and mastic;
- low tide;
- a tool designed for cutting seams.
