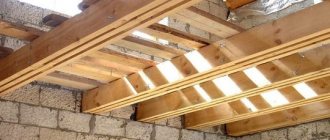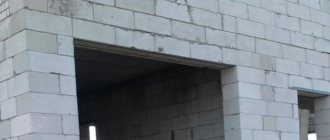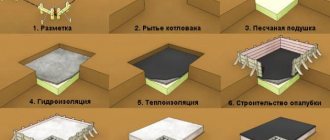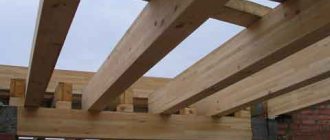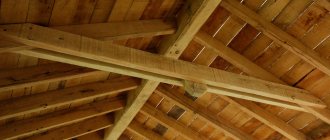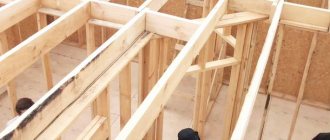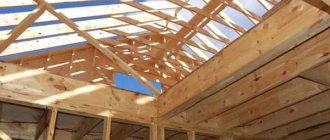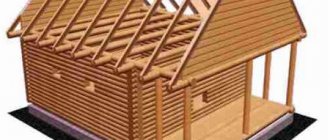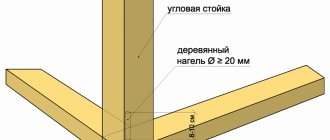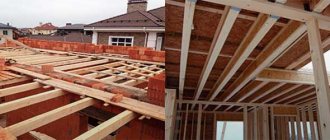In the construction of buildings made of brick, the use of floors that perform load-bearing and enclosing functions is considered a constructive solution.
Floors come in different types and are arranged according to regulatory requirements. The structures are considered an effective and economical way to separate floors, platforms, and provide a strong foundation for the roof.
What types of floor slabs for a brick wall there are, what are the features of their installation and selection, can be found out from the proposed article.
Types and features
Tile products that are used as floors are reinforced concrete (RC) structures. They can be solid or have voids. Holes in the form of voids are available in various shapes and sizes. This idea of the designers lightens the weight of the tiled element.
There are 3 main types of floors that are used on brick walls, depending on the method of support:
Reinforced concrete. They have a large panel with a U-shaped section. Installed in buildings with expected high loads and long spans. Are divided into:- flat – have voids or solid filling, retain heat and sound insulation well;
- ribbed - make it possible to create large spans, withstand enormous weight, the inner part has the shape of a trapezoid.
- Monolithic. This is done by pouring concrete into formwork at sites that are difficult to access by equipment. It is considered a more expensive method in terms of money and time spent on creating the structure. Used as a last resort. It has increased strength due to reinforcement, rigidity, participates in the creation of columns, evenly distributes loads, and is made by hand. Divided by:
- beamless - smooth, suitable as ceiling;
- caisson – cellular, used in industry;
- ribbed - have a recess and ribs, suitable for high-rise construction.
- Void. They have through-hole hollow air chambers and external hinges, have high strength due to reinforcement and concrete composition, contribute to heat and sound insulation, and the possibility of problem-free installation of various communications. They are divided into the following types:
- PC (round hollow) with a thickness of 220 mm;
- PB (without formwork, continuous), with a standard width of 1.2 m, are created by a conveyor method;
- PNO (lightweight, without formwork), with a thickness of 0.16 m;
- NV (internal, using reinforced concrete class B 40), with reinforcement in only one row:
- NVK (internal with stressed double-row reinforcement), with a thickness of 26.5 cm.
The features of any type of floor slabs are as follows:
- Capable of withstanding impressive loads.
- Made from high-strength concrete using the latest modern developments.
- Frost-resistant and fire-resistant material.
- Provides waterproofing and a number of soundproofing tasks.
- Possesses strength and durability.
- Creates a horizontal plane for adjusting supports and further construction.
- Porous materials create an additional barrier during temperature changes.
- Loads from higher building structures are evenly distributed.
- Serves as an interfloor covering.
All types of floors comply with GOST and have their own markings. Manufacturers of reinforced concrete structures leave alphanumeric markings on their products, indicating some overall dimensions.
To build brick walls, different reinforced concrete slabs are used, depending on the plan (scheme) of the building.
Support unit
This is the name given to the tile load distribution center . For floors, the support unit is determined based on the length of the reinforced concrete products. For example, if the length of the tile is up to 4 m, its minimum support will be 70 mm, and products with a length greater than 4 m will be 90 mm.
In practice, specialists accept the amount of support as the optimal indicator - 120 mm. This value always guarantees the reliability of the installation of floor slabs in case of any deviations from the norm.
Optimal installation depth on supporting structures
Reinforced concrete slabs of any type are mounted on a base or on load-bearing walls made of durable materials: concrete, brick, large-format aerated concrete and foam concrete blocks. If the wall material has a low density (for example, a hollow block made of foam concrete or aerated concrete), then an additional reinforcing belt will need to be installed.
Depending on the material and design of the walls, the following standards for the depth of installation of interfloor slabs have been established:
- If the walls are made of large-format concrete blocks with a strength of at least M100, then the depth of the establishment should be from 50 to 90 mm.
- For walls made of brick and other types of small-piece materials, the optimal depth will be 90-120 mm.
- If the wall is made of low-density material, interfloor slabs are installed to a depth of 100 to 150 mm.
- If the walls are made of natural stone, the depth is up to 150 mm.
Violation of established standards leads to various negative consequences for the constructed building. If the depth is insufficient, this will cause destruction of the plaster layer, which will inevitably damage the internal brickwork or panels. The load-bearing capacity is reduced because it does not have sufficiently strong support. In the end, this may even cause a collapse.
However, excessive depth of the establishment also ultimately produces negative consequences. The strength of the external wall is reduced, and cold bridges appear, resulting in poor energy efficiency. The increased depth of support leads to a disruption in the distribution of loads inside the wall, and as a result, the building will gradually begin to collapse.
To calculate the optimal support depth, it is necessary to involve specialists; without special knowledge and experience it is impossible to obtain the exact optimal value. The following important parameters are used during calculations:
- Loads that will be exerted on the walls and ceilings during the operation of the building.
- Dimensions and weight of reinforced concrete slabs used.
- Thickness of load-bearing walls.
- The use of heat and sound insulation layers in wall construction.
GOST and SNiP requirements
As regulated rules and standards, when constructing buildings for floor slabs made of brick walls, the following regulatory documentation is used:
GOST 26434-2015 – About reinforced concrete floor slabs for buildings.- SP 70.13330.2012, SNiP 3.03.01-87 – On load-bearing structures.
- GOST 9561-91 – About hollow-core floor slabs.
- SNiP 2.08.01-85 – On construction standards and support dimensions (minimum and maximum indicators).
- GOST 12767-94 – On solid reinforced concrete floor slabs.
- GOST 21506-2013 – On ribbed floors.
The regulatory requirements for floor slabs contained in GOSTs and SNiPs cover all issues related to production, use, labeling, and workflow technology. Therefore, the quality of selection, installation and calculation of the installed support unit directly depends on the use of rules and standards indicators in the tables.
Supporting PB slabs
Features of the design and production of hollow-core PB slabs guarantee sufficient strength of the end structural elements, which makes it possible not to use auxiliary reinforcing mesh. Due to these features, the parameters for supporting PB panels are not strictly regulated by construction standards and norms, however, based on many years of practical experience in working with reinforced concrete products, we do not recommend making the overlap very large. The design features of PB slabs allow them to have high strength, which eliminates the possibility of destruction of the ends if the slabs overlap excessively. The amount of support for PB slabs is not standardized by standards.
The optimal indicators for the amount of overlap when constructing floors using PB slabs is 100 mm, equal to the distance from the edge of the product to the first hollow hole. If the size of the slab does not correspond to the configuration of the building (for example, it is large), optimal structural rigidity can be achieved by first filling the outer hole along its entire length with M400 concrete.
Calculation of parameters
According to regulatory documentation, the depth of support for floor slabs for brick supports is in the range of 9-12 cm. In this case, the minimum support depends on:
- length of the finished reinforced concrete product,
- span masses,
- presence of thermal insulation,
- wall thickness,
- cladding,
- actual or expected load,
- seismic resistance of the building.
The minimum acceptable indicator is taken as the main indicator. So, for example, the smallest support for products along the length is:
- up to 4 m – 71 mm;
- more than 4 m – 91 mm.
The calculation takes into account the duration of the load, its nature - permanent or temporary. It is best to have the calculations carried out by a qualified builder or engineer.
Features and purpose of floor panels
Structural elements of a building that vertically divide space into functional zones are called floors. They take the weight of structures, equipment, furniture, people and transfer forces to main walls, supporting elements and crossbars. They are made from reinforced slabs of the required dimensions.
Located in different areas:
- above the basement;
- between floors of a building;
- under the attic space.
Floors are formed from reinforced concrete or cellular concrete and are classified as follows:
- prefabricated monolithic. They consist of a group of elements, the gaps between which are concreted;
- prefabricated They are formed by continuously laying solid and hollow elements on permanent supports.
During the construction of a building, such an important issue as the support of floor slabs must be taken into account.
Features of the panels are:
- increased strength;
- increased load-bearing capacity;
- installation readiness;
- manufacturability.
Floors formed from correctly installed slabs are characterized by the following properties:
- reliability;
- rigidity;
- moisture resistance;
- fire resistance;
- soundproof;
- durability.
Slabs with round or oval-shaped voids are used when the distance between main walls is no more than 9 m; they are supported, as a rule, by two sides, providing increased spatial rigidity of the structures being built.
Supporting walls intended for installation of overlapping elements can be made of the following materials:
- various types of bricks;
- foam blocks;
- aerated concrete elements;
- reinforced concrete.
Floors are load-bearing elements of a building made of reinforced concrete structures.
To ensure the stability of erected buildings, one of the most important parameters that determine spatial rigidity is the depth of support of floor slabs on a brick wall, as well as capital supports made of other types of building materials.
How to lay the slabs?
A special feature of the process of installation work with floor slabs on brick walls of all types is their laying. It should be carried out without gaps in width. Another feature that should be observed is that the top row of bricks must be leveled. In this case, the inner part is laid only with a poke.
The voids must be sealed before installing the slabs . To do this, take brick pieces with a concrete composition or install liners. Leave 2 cm between the end of the slab and the attachment point - this is necessary to form the main point of support.
It is advisable to install all types of reinforced concrete slabs on bricks, with reinforced armored belts. To reduce the length of a standard panel, use a construction tool (grinder), a diamond wheel, a crowbar and a sledgehammer.
Installation always begins with preparatory work:
Mark the required panel.- Place a backing that will protect the concrete from chipping.
- The reinforced concrete is cut along the chalk line, simultaneously striking the top and ends with a sledgehammer.
- Use a crowbar to break through part of the tiled structure from below.
- Cut the reinforcement with a metal disc.
- Make a cut using a grinder according to the markings.
Then they cut the panels along the longitudinal axis and the grid (if there is one), and carry out laying work using lifting mechanisms. The surface receiving the slab must be smooth, intact, and coated with cement.
When performing work, check the width of the supporting surface - according to its indicator, it evenly distributes the load on the walls (load-bearing) and makes the panel stable.
To install the slabs you will need:
- fastening anchors,
- scrap,
- sledgehammer,
- grinder with different discs,
- building level,
- plumb line,
- centimeter,
- strong ropes (rigging),
- trowels (trowel),
- backfill bricks,
- devices for formwork (monolithic slabs),
- concrete solution,
- buckets,
- hammer drill,
- gypsum composition,
- heat insulator,
- corners,
- channels,
- fittings,
- car crane.
Installation work must be carried out responsibly, according to a clear, planned algorithm, because the stability and strength of the entire structure depends on this. The work requires the participation of 4 workers.
Installation of floor slabs on a brick wall - in the video:
How to properly support a floor slab on load-bearing walls
It is important to know how to install overlap panels. There are two options:
- on two opposite sides. Short sections are installed on two supports, the reinforcement cage compensates for bending stresses. At the same time, the product is uniformly deformed under the influence of loads, maintaining its integrity thanks to the reinforcement frame;
- on three supports forming a solid contour. The method is used when placing the slabs along the edges of the room with the long side resting on the wall. When installing, it is important to support the long side at a distance not exceeding the height of the product. The reinforced structure is not bent by the entire plane, but by the free edge.
[testimonial_view id=”22"]
It is prohibited to install as follows:
- leaning on the walls with long sides. The formation of cracks and damage to integrity is possible, since the reinforcement cage compensates for stress only in the longitudinal direction;
- on three sequentially located supports. There is a high probability of the central zone of the slab bending in the opposite direction with the formation of a stretched section in the upper part. A single-span structure may crack;
Correct and incorrect support of floor slabs
- on two supports with a cantilever overhang of the outer part of the panel. Inexperienced developers use this option to construct a balcony, but as the console increases, there is a risk of structural destruction;
- to separately located ends of the columns. This method contradicts the principle of operation of fittings, which cannot ensure the integrity of the product and perform the assigned functions in such conditions;
- with one-sided or two-sided pinching of the extreme areas. Clamped panels differ in operating principle from elements with hinged support. Pinching can cause unwanted cracks to form.
When planning the installation of ceiling panels, it is important to choose the correct installation method and avoid mistakes.
Laying brick walls over slabs
Is it possible to lay a brick wall on a floor slab? Laying bricks on top of floor slabs is permissible for all types of reinforced concrete slabs.
Work is carried out both along and across the slabs, taking into account the developed construction plan. For example, the walls of a partition can be laid out as a whole brick, half or a quarter - it depends on the thickness of the wall and the calculated mass.
At the same time, the height of the room, the mass and characteristics of the working brick are taken into account (hollow material weighs less than solid material). The length and width of the slabs, the type of reinforcement, and the permissible load level matter. Therefore, in each case of construction, installation is carried out individually, in accordance with the calculations made.
Experienced builders pay attention to the markings of the slabs and make a complete decoding of them, so the calculation of all the quantities involved is important for the implementation of the project.
On prefabricated slabs, load-bearing walls from the inside are laid directly along the joint. The joint itself is filled with ready-made concrete. A cement base is placed between the floor slab and the brick.
Particular attention is paid to the places responsible for the stability of the walls from the outside and inside . Plates that have hinges are attached to each other using the provided mounting loops (they provide reliable adhesion).
When laying bricks on slabs, it is imperative to adhere to general regulatory building rules and use anchors to fasten the slabs to each other.
Correct masonry
The technology of laying walls on floor slabs consists of the following steps:
Check the position of the laid slab. The rough side should be facing up and the smooth side facing down.- Adjust the product along the bottom side using special equipment and tools.
- The slabs must rest on 2 short sides (load-bearing walls). Check that there are no gaps between them.
- Prepare concrete mortar.
- Internal walls are laid only after the load-bearing walls are ready, with the slabs laid (if the house is multi-story).
- Laying should be carried out by a well-coordinated team - this saves time and makes the process more efficient, especially when a construction crane is involved in the process, the services for the use of which are charged hourly.
- The laying of bricks is carried out on a cement cushion, with the obligatory observance of the rules of dressing and tapping.
- If it turns out that a piece of the slab is missing, then the fragment can be made independently, using formwork, supports, reinforced material and concrete composition.
It is necessary to seal the seams and use anchors after laying the slabs, before laying the bricks.
In the process, they use a slab calculation scheme and try to make high-quality and even masonry. The last row of bricks (top), from the inside, is made of bonded bricks. Brick laying is carried out in full thickness, up to the design ceiling bottom.
Floor covering
Installation of floor slabs for the basement floor is the simplest. In order to achieve a flat surface for laying reinforced concrete structures, the upper edge of the foundation should be leveled. Then formwork boards are placed along the upper edge of the poured foundation. This structure is filled with concrete mortar. This creates a perfectly flat pad for installing the slabs.
Installed on a smooth surface, the slabs form a flat ceiling, in which you only need to seal the seams, after which it is ready for finishing.
Calculations
In your work, you need to correctly calculate the load on the walls from the floor slabs and vice versa , since neglecting these indicators can lead to irreversible consequences - the collapse of the building.
According to regulatory rules, for a typical house, floor slabs with a total load of up to 400 kg/m² are used, and for large-panel houses – 600 kg/m².
In a residential building, the calculation is carried out for load distribution, which is determined using the formula: q1=400 kg/m². To this indicator add the weight of the slab (approximately 250 kg/m²), concrete screed and floors (about 100 kg/m²). Therefore, in this example the load is 750 kg/m².
The calculation also always takes into account the bending stress of the slab , the class of cement and the cross-section of the reinforced rods.
Types of floor slabs
Before you start installing a horizontal structure, you need to select a type. Reinforced concrete prefabricated structures are produced in the form of:
- multi-hollow;
- flat (PT);
- tent panels with ribs located along the perimeter;
- with longitudinal ribs.
Most often they choose to use reinforced concrete hollow-core ones . They are available in two types, depending on the manufacturing method:
- round hollow (PC);
- continuous molding (CB).
Scheme of a hollow-core floor slab with holes
