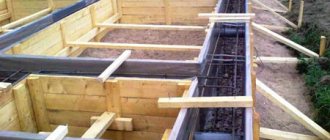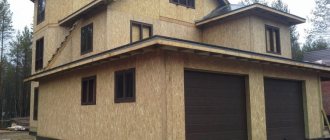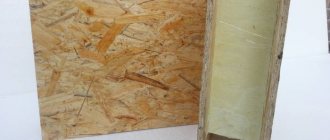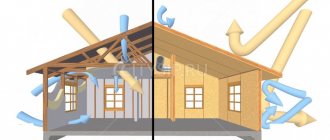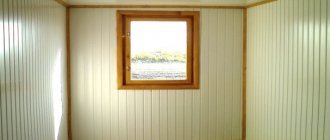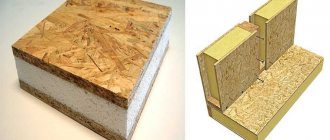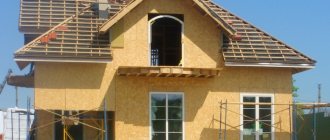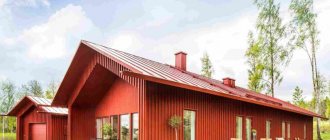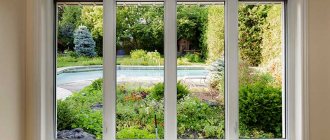DIY SIP panels
The construction of houses from SIP is becoming more and more popular every day. The only factor that stops many developers is the price.
However, you can save a lot if you make such panels yourself. This way, building a house will cost the least amount of losses for the family budget. Using sandwich panels, you can build a house in the shortest possible time.
Composition of SIP panels
Let's talk in more detail about how to make SIP panels at home. First you need to understand what the building structure consists of. Sandwich panels include three layers: 1 internal (thermal insulator), 2 external (fencing).
Inner layer
The following can be used as a heat insulator:
- mineral wool (non-flammable, non-caking);
- expanded polystyrene (low fire resistance, lightness, strength, low cost, resistance to deformation);
- polyurethane foam (high moisture resistance, rigidity).
To decide on the brand and thickness of insulation, take into account the purpose of the building and make a thermal calculation.
Outer layer
For the outer layer of sandwich panels, OSB boards . They contain sawdust, which are combined with a resinous composition.
Some believe that this is a huge disadvantage, since it is not known what the resin consists of. To avoid low-quality materials, choose a trusted manufacturer.
For the shell of SIP panels, the following materials are used:
- aluminum
- galvanized steel sheet
- plastic
- OSB
- tree
- Fiberboard
What is needed for assembly
To assemble this building structure you will need a table, a press, OSB boards, a heat insulator (expanded polystyrene) and glue. The latter can be one- or two-component.
The one-component adhesive composition hardens in air. It is mainly used for semi-automatic or manual assembly, since a thin layer of glue may not lose its properties for a long time. You can increase the life of the glue if you cool the working area and lower the humidity in it.
In turn, the two-component polymerizes only after a chemical reaction of its components. It does not lose this property throughout the entire service life of the panels (50 years).
In addition to durability, the glue must be safe, heat and moisture resistant. It should not lose its properties both at -40 degrees Celsius and at +50.
Assembling a SIP panel with your own hands requires careful preparation of materials. Check the OSB boards and heat insulator. Clean them if necessary.
Manufacturing process
The production of SIP panels implies strict adherence to all of the following stages:
- Place the OSB board on a hard surface.
- Cover with polyurethane glue. As the latter, it is better to choose Kleiberite.
- To apply the glue correctly, you will need a notched trowel or a special sprayer and a brush. You should end up with a grooved layer. The consumption should be a little more than 150 g/.
- Leave the glue on the surface for about ten minutes.
- Place a layer of polystyrene foam on top.
- Apply another layer of glue to the heat insulator.
- Wait ten minutes
- Lay the second OSB board on top.
- Keep the resulting sandwich panel under pressure until the glue is completely cured.
The entire process of assembling sandwich panels can be viewed in more detail in this video. Critics have not passed the time; they called the main disadvantage of this type of production of sip panels too high labor intensity:
Assembly difficulties
The main difficulty in making panels yourself is working with glue. The glue is very foamy when applied to a surface.
High-quality assembly of sip panels requires the correct choice of pressure force to obtain the correct density and thickness of the adhesive layer. Therefore, only a press will help here, in which the panel should be kept for about 4 hours.
The glue polymerizes very quickly, and this leaves no time for thinking when assembling. If it hardens, then no solvent will help you; you will have to remove it mechanically. It is better to work with someone in pairs, since it is difficult to cope with such a load alone.
Corrugated panels
In addition to the above option for assembling panels, they can be made from corrugated sheets. The difficulty is that the company uses hot pressing to create them. But it is quite difficult to perform such manipulations at home.
Honeycomb material is also laid between the cladding. For maximum strength, you can add several layers of insulation to the panel.
The use of corrugated sheets gives the panels special rigidity and reliability. In this case, the walls are three times thinner, and the load on the building structure is also reduced . But this in no way affects the quality of construction. Such panels are more resistant to temperature changes and mechanical stress.
To make panels with your own hands you will need: external corrugated sheeting and filler (mineral basalt wool, polyurethane foam or polystyrene foam).
You can make various types of structures yourself. To do this, insulation is laid between the metal corrugated sheets.
The corrugated sheets have locking fastenings. This type is convenient to use when constructing wall sandwich panels or roofing panels.
How to make a castle
As is already known, SIP panels are connected to each other using the “lock” principle. In a commercial plant, the joint is formed under pressure. But a hand press cannot perform such a function.
How to make a castle with your own hands? Place a wooden beam between the outer layers of the panel on one side . It should extend slightly beyond the boundaries of the OSB board. At the other end you will have insulation protruding. Feel free to trim off the excess. That's all, actually.
How to dry the panel if there is no press
If you do not have the opportunity to use a press, then you can make a press for sip panels with your own hands . This way you should have a vacuum pump. Here the work process is significantly different:
- Collect each new panel on the old one, you should get a stack of five pieces.
- The panels are covered with awning fabric and the edges are tightly clamped. With the help of awning material, a sealed cover is formed that does not allow air to pass through.
- Using a vacuum pump and hose, the air is pumped out. At this vacuum pressure (1 ton/1 assembled panels are maintained for about an hour.
- The resulting building structures are laid on a flat surface for a day.
With this pressing process you can make about thirty panels in nine hours . Another important advantage of self-assembly is saving half of the budget.
You can also make abs yourself. The machine can be welded from a profile pipe (100*100). This way you will get a fairly rigid structure.
We recommend: Laminate flooring classes - what's the difference, which is better?
Pressure can be applied using two car jacks (2 tons each), which can be mounted at a distance from both sides.
It will be enough to make a machine to load four panels; you can make it larger or smaller. It all depends on your convenience and desire.
Next, using a regular drill, it is recommended to bring the machine to the required level and tighten everything with a regular adjustable wrench. To adjust the same degree of compression, measure the distance with a tape measure and press it with a jack to the desired point.
The clamping frame can be lifted using a winch. In order for the pressing surface to move freely, hinges can be welded to it. This will also allow you to press down all parts of the panel evenly.
Weld support beams on the sides. This will help you not to set the panels on a tape measure each time, but simply place them, like in a jig.
You can also try building a screw press. It will require six M24 studs. Weld the frame using an equal angle angle; you can also use it to make cross beams. Once you've laid down a few panels, place some beams along the top. They should be pressed using channels and the press should be tightened with a pressure of 15 kgf for each nut.
Before making a press for sip panels with your own hands, make drawings of the future design:
Dimensions and thickness
The main sizes of produced sandwich panels are 2.8 m * 1.25 m and 2.5 m * 1.25 m. When assembled manually, you yourself regulate the size of your panels. But do not forget that it is necessary to strictly follow the construction project.
The thickness of OSB boards is 1.2 cm. But the dimensions of the heat insulator depend on its purpose. So, for example, for the facade it is better to take thick insulation (20 cm), and for internal walls 10-14 cm is enough.
Conclusion
Of course, making sandwich panels yourself has its drawbacks. At home, it is important to strictly follow the assembly technology, even if it takes a lot of time. Failure to do so could result in higher energy costs for your home in the future.
Select only high-quality materials and properly dry the manufactured panels. Only this will help you build a strong and warm house.
Source: 1decor.org
4
We build a house using frame technology - the first stages of the operation
Residential buildings made of SIP panels are allowed to be installed on pile-screw, strip, and slab foundations. The type of base is selected on site. It is important to consider the condition of the soil here. If there is no groundwater on the site and the ground is flat, make a simple strip foundation. For heaving, swampy soils, pile foundations are more suitable. Below we provide a diagram of how to build a house on a strip foundation:
- 1. Clear the land allocated for building a house from tree roots and debris. Dig a small hole for the foundation (either manually or using heavy construction equipment).
- 2. Make wooden formwork using standard technology and pour concrete mixture into it.
- 3. Place cinder blocks on the manufactured strip base. Reinforce them and then fill them with concrete. It is not necessary to use cinder blocks. They are recommended for cases where a house is being built in swampy areas, in regions with frequent rains and heavy snowfalls. Instead of blocks, you can simply fill the base of the future building with concrete mixture.
- 4. Place a waterproofing layer (usually roofing felt) on the foundation.
- 5. Mount the first SIP panel directly on the waterproofing. The very first product should be clearly aligned with the corner of the equipped foundation. Next, lay the next panels, filling the areas where they join with foam.
The first mounted SIP panel must be clearly aligned with the corner of the foundation.
After completing all these steps, you will receive a full-fledged floor in your home.
It will be highly durable. Here it is only important to constantly check the installation level of SIP panels in order to eliminate the risk of deviations of the floor base from the horizontal. One more thing. The ends of the mounted products must be covered with trim boards. The latter are attached to the panels with polyurethane foam. Do not forget also about the need to drill technological holes in the floor. They are needed to organize the sewer and water supply systems. Holes in SIP slabs should be prepared in advance - before installing the finished floor.
SIP manufacturing
So, what are SIP panels for building a house? What is needed to make them? In a few words, the procedure for producing such boards can be described as follows: two sheets of OSB are taken, and a layer of expanded polystyrene or other foamed polymer is placed between them. The connection occurs using a special glue under pressure. But not everything is as simple as it might seem. The production of SIP panels is not without some subtleties and features; it consists of the following stages:
- You can use standard OSB sheets, or you can cut them to the required dimensions, as is convenient for the craftsman;
- the first sheet must be laid on an absolutely smooth, durable surface; this could be the floor, a table, a large workbench or the lower part of a press;
- apply polyurethane adhesive in an even layer using a rubber notched trowel or spray gun; when using the sprayer, you must not forget about the respirator, otherwise the glue will get into the respiratory tract;
- a layer of polyurethane foam of the required thickness is immediately laid on top;
- a layer of glue is also applied to the insulation, which is immediately covered with a second sheet of OSB; the edges of the top and bottom sheets must match;
- if it is necessary to increase the layer of insulation, then the surfaces to be joined must also be treated with glue;
- the listed actions must be performed very quickly so that the glue does not begin to harden before it comes into contact with the base materials; otherwise the work will be in vain;
- further along the height, using the described scheme, the assembly of SIP panels continues; form five identical panels; they will serve as additional oppression.
Now the main and, perhaps, the most difficult. It is necessary to create a pressure of at least one ton per square meter of surface. It's good to have a special press. If not, then pressure is created using a durable tent, hoses and a vacuum pump. A stack of prepared slabs is placed in an awning (if there is no ready-made one, it can easily be sewn from a special fabric), and it is closed, leaving gaps for the hoses. Pump out the air and hold for about one hour. Then the finished products should rest on a flat surface for at least a day. That's all, the panels can be delivered to the construction site. If you have a press, the process is simplified, since there is no need to carry the products. The production of SIP panels is carried out on a metal pallet or table specially designed for this.
On what foundations are SIP panel houses assembled?
Such houses can be mounted on any foundation, and here the main role should be played not by the type of frame formation (in this case it is platform, American, Canadian, pallet), but by the condition of the base - the soil. It is clear that if you have swampy soil, the area has a complex topography or the groundwater is high, we will recommend screw piles with a powerful wooden bottom frame, or a platform immediately formed on its basis.
If you have soils subject to large frost heave, make a well-insulated floating foundation. It will also serve as a platform on which you can directly install SIP panels by securing the installation board with anchors, which partly serves as the bottom trim.
Under standard conditions, a grillage on poles is best suited for this type of frame.
Karkasnyi-dom-iz-sip-panelei-18
Karkasnyi-dom-iz-sip-panelei-19
Karkasnyi-dom-iz-sip-panelei-5
Karkasnyi-dom-iz-sip-panelei-17
Floor panels can be assembled directly on it, having previously treated them with a primer. In addition to sufficient strength for such a foundation, there will be one requirement when choosing SIP panel construction technology: ensuring good ventilation of the underground space.
How to build?
So, if you want to build an energy-efficient house, SIP panels are perfect for this. Firstly, they are light in weight, which means that the assembly can be easily handled by two people. Secondly, the construction itself from SIP panels is simple, provided that the technological features of the process are observed. This means that there will be no particular difficulties in the construction of a residential building. At the same time, the walls turn out to be durable, and if you additionally finish them with plasterboard, you can forget about the noise from outside. It is important to make the number of joints as small as possible; accordingly, you need to think about this first and only then about the amount of waste.
Some nuances of construction
The first step is to prepare all the necessary materials and tools. Before installing the enclosing elements, wooden frame structures must be treated with an antiseptic. It is not difficult to build a house from SIP panels, you just need to follow generally accepted rules. Work starts from the corner. The first plate is tightly fixed with self-tapping screws to the strapping beam and the corner post of the frame. In problem areas, anchors are used for fastening. The space inside, between adjacent panels, is filled with polyurethane foam. It will serve as additional sealing and add strength to the entire structure.
When arranging window and door openings, it is advisable to make cutouts in solid slabs to design corners, rather than fitting straight parts to them. SIPs are cut quite simply with a regular hacksaw, although an electric saw will go faster. Another feature is that the external, internal walls and partitions on each floor are installed simultaneously. After laying the floor, it will not be possible to install the SIP partition correctly.
- Wall kit
- Frames
What are SIP panels?
SIP sheets are an excellent material for thermal insulation of a room, which is quite simple in design and is often used for the construction of temporary buildings, such as a change house, a small warehouse, a garage, etc.
DIY SIP panels
SIP panels are layers of oriented strand boards, between which polystyrene foam is laid. OSB is compressed sawdust, fixed with resins and other binding components. Expanded polystyrene is a substance filled with gases, which is made using a special technology from polystyrene or other styrene copolymers.
Installing SIP panels is very similar to assembling a children's puzzle, since you need to fit one piece of material into the grooves of another, which ensures minimal seams and gaps, and also increases the level of thermal insulation of the room.
In addition, all the beams that take part in connecting the slabs serve as a kind of frame for the structure, which gives the building more strength. Using such panels, owners of summer cottages very often build cabins for themselves; car owners prefer to build garages and other buildings from such panels.
Construction of houses from SIP panels
Today, the construction market offers many varieties of this material and its mineral-based derivatives. The most common types of SIP panels and their comparative characteristics are given below in the table.
| Index | Expanded polystyrene | Extruded polystyrene foam | Mineral wool | Polyurethane foam |
| Thermal conductivity (W/m*K) | 0,038-0,041 | 0,03 | 0,05-0,065 | 0,019-0,022 |
| Mechanical Features | low | high | low | high |
| Weight of 1 m2 slab | 4kg | 4.5kg | 12kg | 4kg |
| Fire resistance | G-4 | G-4 | NG | G-2 |
| Optimal temperature for work | ≤+80оС | ≤+75оС | ≤+600оС | ≤+200оС |
| Resistance to rodents, insects, fungus and mold growth | low | average | average | high |
| Percentage of moisture absorption per day | 1,5-2%! | 0,2-0,4%! | 1,5-3%! | 0,04-0,1%! |
We recommend: Making glue from scrap materials - the best recipes
Advantages of SIP panels
the space between the frame is filled with thermal insulation material (usually expanded polystyrene is used)
The design of the panels includes the following parts:
- frame made of wooden beams;
- the space between the frame is filled with thermal insulation material (expanded polystyrene is usually used);
- On both sides, the entire structure is covered with oriented strand boards, which are glued using a one-component polyurethane-based adhesive.
All plates are manufactured in such a way that they are hermetically connected to each other thanks to the presence of a tongue-and-groove lock. A house made from these panels and the slabs themselves have the following advantages:
- Due to the low specific gravity of the material, the entire building is quite light, so a lightweight, shallow foundation can be built under such a house. As a result, you will be able to save on materials, the volume of excavation work and reduce construction time.
- Structures built using frame-panel technology are durable and reliable.
- The panels can withstand significant loads. In the vertical direction, these loads can reach up to 10 tons, and in the horizontal direction, the structure can easily withstand a load of 2 tons. Moreover, these strength characteristics of the elements do not decrease throughout their entire service life.
- The service life of a house made of this material is 80 years.
- Speed of construction. Typically, the construction of a small private house takes up to 3 months.
- The material has excellent heat and sound insulation characteristics.
- The panels are fireproof.
- These products are environmentally friendly and completely harmless to humans.
- The technology for manufacturing SIP panels is so simple and affordable that you can make such products yourself. As a result, you can save significantly on materials for building a house.
Important: independent production of high-quality SIP boards is possible only with strict adherence to assembly technology.
Making SIP panels with your own hands: materials and tools for production
The practice of using SIP (Structural Insulated Panel) panels as the main building material is not only widespread in Western and foreign countries, but at the same time is rapidly developing and is widely used in our country.
Why should you choose SIP panels?
Composition of SIP panels
Panels are special structures made of wooden beams and two oriented strand boards (OSB) attached to it, the internal space between which is filled with polystyrene foam. The resulting layers are glued together with a one-component polyurethane-based adhesive.
The slabs are assembled in such a way that they are easily connected to each other using the tongue-and-groove system.
Structures erected using this kind of panels are, first of all, distinguished by their low specific weight, thereby significantly reducing the load on the soil and the requirements for the foundation, respectively. In addition, a significant advantage of houses built using this technology is the highest level of strength and reliability. Thus, the panels are capable of withstanding a load in the vertical direction of up to 10 tons, and in the transverse direction - up to 2 tons throughout the entire service life, which exceeds 80 years. In addition, such buildings are erected in the shortest possible time, generally not exceeding 3 months.
Excellent sound and heat insulation characteristics, complete fire safety and an absolute level of environmental friendliness - all these qualities determine the success of SIP panels.
In addition, SIP panels, with proper adherence to technology and the use of proven materials, can be produced independently at home, further reducing their cost.
Tools and materials used in the production process of SIP panels
Insulation of SIP panels
The materials and equipment used in the manufacturing process of sandwich panels are:
The working surface should be a table larger in size than an OSB-3 sheet, and as a means of applying the adhesive, either a special sprayer or a device made from a canister and a rubber spatula with teeth can be used.
In addition, you will need a machine for pressing sandwich panels. A press can handle this task, or, if there is none, a powerful vacuum pump is used, with the help of which the desired result is achieved.
To make panels, you also need a thermal knife or thermal cutter. This device is a heating element on the handle that is heated from the mains; it is necessary for melting the insulation. Using a knife, SIP panels are cut into pieces.
Production of SIP panels
Vacuum press for SIP panels
How to make a SIP panel? The OSB-3 sheet is laid on a flat work surface (special table), and glue is applied to it using a spray gun, glue, brush, roller, notched spatula or any other device. As a rule, the consumption of adhesive composition is 150-200 g. per square meter, but, in turn, it greatly depends on the method of application. The composition is kept for 8-10 minutes, after which expanded polystyrene grades C-25-35 are placed.
In the process of making sandwich panels with your own hands, the speed of the actions performed plays a special role. The adhesive should not be allowed to polymerize between layers. Otherwise, the resulting structure will have a low level of strength and reliability; such a panel cannot be used in further construction.
The laid sheet of expanded polystyrene is carefully leveled, and a uniform layer of adhesive is applied to it. The next layer, consisting of an OSB panel, is laid on top of the insulation. Next, the second slab is formed according to the above algorithm.
You need to assemble at least 5 panels, and you should also take care of the need to apply pressure on them. For this purpose, the vacuum pressing technique is used. A pre-aligned stack of panels is covered with a cover made of awning fabric, glued together with a special adhesive, for example, Cosmofen SA-12. Having previously clamped the edges or ensured the proper level of tightness using any other method, air is pumped out from under the cover. Look at the photo above, it shows the panels lying under a vacuum press.
Thus, a significant pressure of about 1 ton per square meter is exerted on the panel. The holding time under vacuum is 40-60 minutes, after which the production of the next “stack” of panels can begin.
In 8 hours of continuous operation, about 25-35 sandwich panels can be glued. It is worth noting that finished slabs must remain in a horizontal position for at least a day in order to finally acquire the expected performance characteristics.
Compliance with safety regulations during production
Applying glue to the base for gluing insulation
As in any production process, safety precautions in the production of sandwich panels play an important and not the least role. So, all work should be carried out in a spacious, well-lit and ventilated room. All work with sandwich panels is carried out in special clothing with long sleeves, hands are protected with gloves, eyes, if necessary, with safety glasses.
How profitable is manual production of panels?
Manual production involves the following expense items:
- Glue;
- OSB-3 sheets;
- Expanded polystyrene;
- Vacuum pump for pumping air;
So, using the example of 100 panels, we will need:200 sheets of OSB-3 for 500 rub. each - 100 thousand rubles;
from a consumption of 2 kg. glue (average price per kg. 150 rubles) per sheet - about 40 thousand rubles;
vacuum pump - 15 thousand rubles;
expanded polystyrene from a consumption of 0.5 cubic meters. m. per panel - 90 thousand rubles. Compared to industrial panels, manual production allows you to save at least 100 thousand rubles, which is important in the current conditions. The cost of the slab is 1,300 rubles per square meter. In general, the price depends on the thickness of the slab.
Finished panels are tracked after production
Video
Watch the video on how to make sandwich panels with your own hands:
Source: fastbuildings.ru
1
SIP panels are an excellent material for building a private house
Structural Insulated Panel (SIP) are building products made from two OSB (oriented strand) boards, between which a layer of expanded polystyrene is placed. To connect these elements to each other, a one-component polyurethane adhesive is used. The finished panel is attached to a timber beam. Oriented strand boards are made from sawdust about 13–14 cm long and about 0.6 mm thick. Important point. The sawdust is oriented in different directions (this is how the well-known plywood is produced). A resinous special composition is added to them. It glues wood components into one structure.
The SIP panel consists of two OSB boards, between which there is a layer of polystyrene foam.
Expanded polystyrene acts as insulation. This material has high strength and low weight. It does not get wet and is completely hygroscopic. Rodents do not grow in polystyrene foam. In addition, it practically does not deform during long-term use. The connection of SIP products to each other is carried out according to the standard tongue-and-groove pattern. Such panels for building a house are characterized by a whole range of positive properties:
- Insignificant load on the ground due to low specific gravity. Thanks to this, the foundation requirements for structures made from SIP panels are minimal.
- High reliability and durability of the houses being built. The panels we are interested in can easily withstand loads of up to 2 tons in the transverse direction and up to 10 tons in the vertical direction.
- Increased heat and sound protection properties.
- Fire and environmental safety.
We recommend: How long does finishing putty dry on walls before painting?
It’s easy to build a house from SIP panels with your own hands in a really short time (in 3–3.5 months). A finished residential building, built using the recommended technology, is guaranteed to last at least 75–80 years. Later we will talk in more detail about the rules for constructing such houses.
We recommend
- Mauerlat for a gable roof
- Technical characteristics and applications of glass magnesium sheets
- For sharpening drills
Advantages and disadvantages
There is a lot of advertising everywhere about the use of sandwich panels in construction. It's very cheap, fast and practical. But before we all decide on them, let’s figure out what advantages and disadvantages they have.
Advantages:
- The entire box of the future home can be produced within two weeks. It follows that they help do all the work in a short time;
- The interior spaces become larger as the wall of the house becomes very thin.
- The construction of your own home can be done at any time of the year, regardless of weather conditions;
- Based on the fact that sip panels mainly consist of insulation, they therefore have good thermal insulation properties;
- During construction, it is practically possible to do without a foundation, and if you do, it will be insignificant. And despite this, such a house can withstand weather conditions very well, including hurricanes and strong winds;
- There is no shrinkage of such a constructed house, which allows finishing work to begin immediately after construction;
- If the panels are installed correctly, we will get a perfectly flat vertical surface;
- The most important thing is the low cost, which attracts many.
Important to know: Business in the production of SIP panels from scratch
But, in addition to numerous advantages, sip panels also have their disadvantages, which are as follows:
- They are not durable, they can only serve us for about 30 years;
- Although a house made of sip panels can withstand weather conditions and hurricanes, it is very weak against mechanical influences (ax blows);
- A controversial, but not particularly proven point regarding environmental friendliness due to the fact that its production is focused on the use of chemical resins and expanded polystyrene;
- Since in the end we will get a completely sealed room, radiator heating cannot be used. Such houses and buildings require air heating devices.
Comments4 comments
- Andrey:
04/30/2016 at 17:21
Hello. I have some questions. What is the name of the glue in the cans? And how are the vertical posts secured to the floor? And is it possible not to glue the slabs with foam, but first assemble the outer side, for example, then insert the foam and assemble the inner side? Thank you.
- Nikolaevich:
05/04/2016 at 08:52
Hello. I’ll answer the last question right away. Of course you can, many do this, especially if there is nowhere to make panels and store them until assembly. Panel frame technology was invented precisely in order to minimize the amount of work directly on the site, which is undoubtedly more convenient. And one more thing: a panel assembled in a workshop (garage, utility room, under a canopy), where after gluing you place it under a load, will be more monolithic. I don’t recommend simply inserting foam plastic between the beams. When gluing polystyrene foam into an externally sheathed frame, use the foam application technology described in the article - this is important. If you simply apply it in strips and not completely, or put in PSB without foam, then condensation can form on the inside of the OSB, which will not extend the service life of the OSB itself and the wood of the frame. Yes, on the inside, with such an assembly, you can not install the 2nd sheet of OSB, but glue 2 sheets of drywall using the same scheme with the joints shifted, laying between them (and photographing with a tape measure) the electrical wiring and other cables you need. I will not describe the process of gating gypsum boards. Vertical posts are attached to the lower and upper frame beams either with self-tapping screws or nails. For installation accuracy, I recommend using a template made from a 500 mm long board. I don’t consider it necessary to strengthen the connection with corners and (or) stringers if the technology for further assembly, and most importantly, gluing, is not disrupted. There are 2 types of foam packaged in cylinders - both are called polyurethane foam. One, after blowing from the balloon, continues to increase in volume for some time, until primary polymerization, and the second - only during application - it is called polyurethane foam glue. The adhesive ability of foam and glue from the same company is almost the same, so I consider it inappropriate to spend money on more expensive glue. Ensure good fixation of the glued material so that the foam does not repel it. When it has nowhere to expand, it will simply stick together. To fix the gypsum board during gluing, I use boards of appropriate length twisted along a T-shape - several pieces per sheet, which I attach to the beams with screws with a head and remove after 20-25 minutes, during which time the initial polymerization of the foam will take place.
- Sergey:
01/02/2017 at 21:25
What about mice, do they love polystyrene foam?
- Nikolaevich:
01/12/2017 at 13:47
Mice love it no more than any mineral wool, and basalt wool is no exception. And they will definitely prefer cotton wool to him. They don’t eat such things, but make their kublas using these materials. But self-respecting polystyrene foam manufacturers use only high-quality raw materials, which, in addition to fire retardants that make PSB-S self-extinguishing, also contain melamine, which repels mice. There are no mice in the walls or ceilings of any of the 2 dozen houses we built using this technology. They make their way into the premises through loosely closed doors and windows in the fall, but our customers have not recorded any cases of settlement. They were removed using accessible methods, and until the next autumn they did not have this unpleasant neighborhood.
Information for wholesalers, dealers, developers of cottage villages and construction companies
We are always happy to cooperate, both with regular dealers and new partners!
Terms of cooperation with
We ship your first order to you immediately at the lowest prices, located on our website in the price list (column over 50 pcs). Further, from your second order or purchase of SIP panels in a quantity of over 200 pcs. you become our dealer.
Making a groove in polystyrene foam around a 50 mm SIP panel.
Production time for 150 (one hundred and fifty) SIP panels is 1 working day.
Cost of cutting: 1 cut - from 200 rubles, depending on complexity and thickness.
The price includes: cutting to size (indicated in the drawing), cutting out a 50 mm groove on all sides, marking each part with a marker.
All materials are in stock.
Payment options:
- by bank transfer
- payment in cash at our office
- to a Sberbank card
Consistency: you pay 10% of the total cost of your order and we quickly produce the number of SIP panels you need. You can pay the remaining 90% the day before loading them.
Perhaps the quantity you need is already in stock. Please call for more information
phones, +7 (926) 352 - 57 - 14.
Customer service at the proper level!
Our motto: honesty, integrity, quality and availability!
Our service principles: shortest lead times, fast delivery, 100% product quality.
All products sold have certificates, which gives us the right to guarantee the high-quality results of our SIP panels purchased from us!
Your order can be delivered anywhere in the Russian Federation, Belarus, Kazakhstan and other CIS countries.
In addition to the best price for SIP panels, there are 8 more points on which it will be beneficial for you to cooperate with us:
- After your first order, we place information about you on our company’s website on the page of our dealers, and you become our representative. This will give customers from your region the opportunity to contact you directly.
- Having the best and most modern production in Russia, we produce SIP panels in the shortest possible time and at the best price. We cut and select on professional machines.
- If customers from your region contact us, we will redirect them to you and you will receive additional clients.
- You will be able to order projects from us for your customers, which will indicate the exact number of SIP panels with cutting maps. We do projects only if you order at least SIP panels for this project (possibly without cutting). You won’t have to waste time on the road, because all work is done by email. mail.
- Possibility to purchase thermal knives for cutting grooves. There are two types: amateur and professional.
- We work very democratically and do not require volumes of products to be purchased, but offer to work “to order” - products are delivered from our warehouse to the customer’s site. And it does not require warehouse space from the dealer!
- As a rule, all materials are in stock, which guarantees prompt execution of your orders and shipment without delays on time from our factory.
- You can trade our SIP panels at any price that you put in your price list. Some of our dealers “throw in” up to 1000 rubles. per panel. On average, the house is common. pl. 150 sq.m. consists of 180 SIP panels. Calculate the benefits... If you add the assembly of the house to this price, then your earnings from just one house can be impressive.
The equipment on which we produce SIP panels for house construction is recognized by the International Association of SIP House Construction Technologies as both the most high-tech and the most productive in Russia and the CIS countries. As a result, you get not only the best quality, but also the best prices!
What is a SIP panel
The construction of houses from SIP panels began in the second half of the last century in Canada. The technology is simple, the construction of a building requires very little time (from two to three weeks, depending on the complexity of the project), only a frame house can be cheaper, and even then not in all regions.
Houses are built from thermal insulation panels, which themselves have sufficient strength. In English, these panels are called SIP, which is an abbreviation for the following name: StructuralInsulated Panel. This translates as “Structural Thermal Insulated Panel”. It turns out, in theory, in Russian, the name of this material should sound like KTP. In reality, normal transliteration is used (replacing English letters with Cyrillic alphabet). As a result, the name “SIP panels” is in use.
SIP panel and installation method with beams
This material consists of two OSB boards, between which a layer of expanded polystyrene (foam) is laid. The result is a kind of sandwich (a construction “multi-layer sandwich”). Hence another name - sandwich panels .
When building a house, there are two types of assembly:
- With a frame (frame-panel technology). In private housing construction, wooden beams are used; in the construction of high-rise buildings (there are such), the frame is made of steel.
In frame technology, panels are connected using wooden beams - Frameless technology involves connecting panels using thermal keys - strip inserts made of SIP panels of smaller thickness.
In our country, the first option is most popular. The wooden frame gives the structure additional strength. The load-bearing capacity of sandwich panels without a frame is more than enough for the construction of one or two-story private houses. But knowing that the house is built on solid timber is reassuring. This technology has one more advantage - maintainability. If there are problems, you can remove the damaged panel and replace it with a new one, which is impossible with frameless technology.
Composition and characteristics of typical sip panels
SIP panels structurally consist of two elements:
- OSB boards;
- thermal insulation layer.
The basis of the building material is OSB board made from compacted wood chips. Small lumber is laid in multi-layers and perpendicular to each other. This structure of OSB boards increases the flexibility of the material, making it more resistant to diverse loads. Before use, wood panels are treated with a water-repellent solution that protects against high humidity and rotting.
polystyrene is used as an insulating layer . Being light in weight, the material has very low thermal conductivity.
An 11 cm thick insulation sheet has thermal insulation characteristics comparable to 2 m thick brickwork.
To connect the elements, one-component polyurethane glue .
According to standards, sip panels are produced in the following sizes:
- width – 1.2 m or 1.25 m;
- length – 2.8 m or 2.5 m, upon request it is possible to produce sip panels 3 or 6 m long ;
- thickness – 100, 150 or 200 mm.
What to build on SIP?
As you can see, making SIP panels with your own hands and further installation of housing is not difficult. As a rule, when constructing a building yourself, the lightest structure is required, for example, for a small country house. This means that most jobs can be completed with the help of two or three people.
As a rule, such houses are built on one floor, and instead of the second, an attic is erected. This solution is not only good in decorative terms, but will also improve the thermal insulation characteristics of future housing. It is quite possible to build a roof based on SIP panels, however, it is best to choose the simplest structures with one or two slopes. But more complex roofing systems are best left to professionals. We should not forget that wood is a material subject to many influences. Accordingly, care must be taken to process it as best as possible. This way you can extend the life of a future residential property.
Sources:
- https://pootdelke.ru/paneli-i-plity/sip-svoimi-rukami.html
- https://derevyannie-doma.com/materialy/sip-paneli-svoimi-rukami-v-domashnih-usloviya-kak-izgotovit.html
- https://obustroen.ru/stroymaterialy/otdelochnye-materialy/paneli/sip-paneli-svoimi-rukami.html
- https://stroi-specialist.ru/karkasnoe-domostroenie/karkasnyj-dom-iz-sip-panelej-svoimi-rukami-izgotovlenie-sip-panelej.html
- https://stroychik.ru/strojmaterialy-i-tehnologii/dom-iz-sip-panelej
- https://fb.ru/article/135164/sip-paneli-svoimi-rukami-sborka-i-montaj-sip-paneley
Cash investment and profitability
In addition to the cost of equipment, the business plan must include expenses for:
- renovation of production and warehouse premises
- registration of individual entrepreneur (LLC), certification, advertising
- supply, installation, line launch
- purchase of additional equipment (beam cranes, loaders, trolleys) and tools
- purchase of raw materials
- activities until payback (salaries, rent, utilities, electricity)
To organize production and warehouse, you will need a room with an area of at least 200 m2. Water supply and sewerage are optional, the main thing is a three-phase electrical network (SanPiN 2.2.4.548-96). It is impossible to do without heating, since the glue loses its properties at temperatures below +15C.
Transportation of panels
The rent will be from 80 thousand rubles. monthly. You can even store finished products outside if the site is equipped to protect it from moisture.
The legal status of the enterprise will depend on production volumes. A 200 m2 production line is a small enterprise that is registered as an individual entrepreneur. Before visiting the Tax Inspectorate (multifunctional center), you must select an OKVED code. For manufacturers of SIP panels who do not use mineral wool, this is 25.23 (production of prefabricated buildings from plastics).
Taxation system OSNO or simplified tax system. The first option is worth choosing if you are planning wholesale supplies with VAT deducted. The second option is preferable for a small enterprise, as it allows you to adjust the rate by taking into account production costs.
The following is submitted to the tax office (MFC):
- passport
- receipt certifying payment of state duty (RUB 800)
- TIN (if assigned)
- application (form P21001)
- statement on the application of the chosen taxation system
After 3 days the tax authorities will issue:
- certificate of state registration of individual entrepreneur
- certificate of registration
- entry from the Unified State Register of Individual Entrepreneurs
SIP panels do not require mandatory certification, but a GOST certificate is required. Its presence will increase customer confidence in the products offered.
Most often, advertising does not require a lot of money. You can get by with an advertisement in the local newspaper and banners along the roads. If production volumes increase, a sales manager will be required.
The equipment is usually supplied, installed and commissioned by the seller for a fee. It is better to order raw materials in large quantities from reliable suppliers. Boards, insulation and glue must be supplied with a certificate of conformity. You should not save on this point, since the volume of sales will depend on the quality of the raw materials.
The minimum initial capital must be within a million rubles. Half will be spent on purchasing individual elements of the production line, the rest will be spent on registration, purchasing raw materials and additional tools, and covering expenses for 2 months. If you buy an automatic line, you will have to spend 1.8-6 million rubles on it. The cost can be reduced if you buy Chinese-made or used equipment.
A small enterprise can produce 5-10 m2 of panels per hour, 40-80 m2 per shift, 880-1760 m2 per month. The wholesale cost depends on the length, width, thickness of SIP panels, batch size and varies between 1,500-4,000 rubles per piece. This means that revenue can reach 7 million rubles, income – 880,000 rubles.
But it is necessary to take into account that such indicators are achieved only if the products are produced without interruption and immediately sold to construction and repair organizations, stores or distributors. When selling material to individuals in small quantities, SIP panels will accumulate in the warehouse.
Experts believe that the profitability of this business is approximately 20%, the initial costs pay off in 9-16 months. The period depends on the cost, which consists of current expenses for raw materials and wages. Monthly income is higher if an automatic line is used, which does not require a large number of workers to operate. Simple equipment is more convenient at the initial stage, but limits growth opportunities and increases costs due to employee wages.
Top
Write your question in the form below
