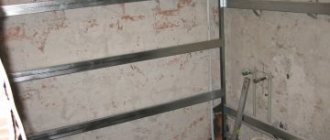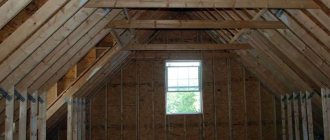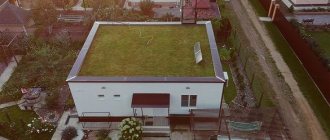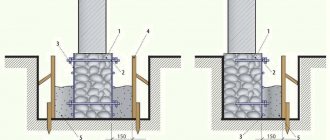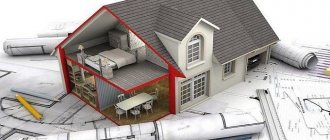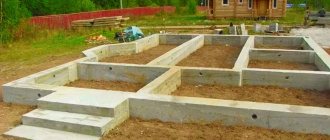- Site preparation and foundation laying
It is impossible to build a house without even approximately knowing what it will cost in terms of costs, because few customers can boast of an unlimited budget. Therefore, along with the project, which presents plans, sections and components of the building, it is also necessary to draw up an estimate. It is this document that determines the amounts of money required both for the phased construction of the facility and its total cost. As part of the consideration of the issue, we will tell you on what principle an estimate is drawn up for the construction of a house made of aerated concrete.
What is the document for?
An estimate is a preliminary calculation of the cost of building materials and services.
This document is necessary so that the customer under the contract has a clear idea of what repair and construction costs he will face.
In some estimates, in addition to outlining the actual expenses, the period for carrying out certain works is also included. Once drawn up and endorsed, the document allows the customer to better control the work being performed.
If we consider the role of the estimate from the point of view of accounting, then it is also quite obvious: it is on its basis that in most cases the cost of materials, construction, installation and repair work is written off.
To be more precise, write-off occurs after the customer and contractor sign the primary accounting document: the certificate of completion, but the estimate confirms the accuracy of the cost of work and materials stated in it. The more carefully and detailed the estimate is drawn up, the less likely it is that during the work process any disagreements and controversial issues will arise between the customer and the contractor.
Sample estimate
Let’s not delve too deeply into the theory, but go straight to the example of calculating the costs of constructing a building from foam blocks.
A well-prepared estimate for the construction of a house is divided into stages, for each of which its own cost calculation is drawn up. Obviously, such technological stages will be excavation work, foundation, walls, floors and roof.
There are no materials in earthworks, only work and machinery. Therefore, we will immediately determine the volume of soil that needs to be removed under the foundation. To do this, multiply the depth of the trench by its total length.
Let's say that we received 100 m3 of soil. Now let's move on to estimating the cost of the work. If an excavator will dig a trench, you need to take the cost of one machine-hour of this machine and multiply it by the duration of digging the trench. This is how the first line appears in our estimate:
Excavation:
1200 rubles/hour x 4 hours = 4800 rubles.
However, there are some nuances here. You will also have to pay for the delivery of the excavator to the construction site. This amount must be found out in advance from the contractor and included in the estimate.
Different machines have different performance. Therefore, determine in advance what kind of excavator you need (bucket width, volume of soil removed per 1 hour of work).
The excavated soil will have to be leveled over the site, and part of it will have to be poured back into the “sinuses” of the trench and compacted. Who will do it? If you don’t want to personally move tons of earth, just pay money to the builders.
The final part of the estimate for earthworks includes the cost of backfilling and soil leveling:
- Excavation 1200 rub./hour x 6 hours = 7200 rub. + delivery of an excavator 1200 rubles = 8400 rubles.
- Manual backfilling and soil leveling 30 m3 x 200 RUR/m3 = 6000 RUR.
If the site is uneven and a full-scale vertical leveling is planned on it (filling holes and cutting off hills), then it is better to move the soil from the foundation to the last item in the estimate. It's called "vertical planning and landscaping."
Having finished with the ground, let's move on to the rubble foundation, as the most economical foundation option.
Here we again need to determine the scope of work. We calculated the underground part when we were working on the ground. Now you need to add to it the volume of the foundation, which will be above the ground level. Let's say that in the end we got 140 m3.
We decompose this figure into the volume of rubble, sand and cement that makes up the foundation. For reinforcement we also need reinforcement. We do not count formwork, since the builders will do the masonry above “zero” without it.
Foundation
Materials
- Sand for filling 5 m3 x 900 rub/m3 (with delivery!) = 4500 rub.
- Crushed stone for filling (fraction 20-40 mm) 5 m5 x 2500 rub/m3 (with delivery!) = 12,500 rub.
- Bottle – 80 m3 x 2300 rub./m3 (with delivery!) = 184,000 rub.
- Sand for the foundation - 40 m3 x 900 rub./m3 (with delivery!) = 36,000 rub.
- Cement – 20 tons x 3600 rubles/ton + delivery 5000 rubles. = 77,000 rub.
- Fittings – 2 tons x 22,000 rub./ton + delivery 3,000 rub. = 47,000 rub.
Transport
- Delivery of cement 5000 rub.
- Delivery of fittings 3000 rub.
Sand and crushed stone are sold taking into account the cost of delivery, so we will not allocate transport as a separate line, but will simply note this in the estimate. Cement and reinforcement are brought by hired transport. Therefore, the cost of their transportation must be included in the “Transport” column.
What can you save on here? Of course, on combining the delivery of cement and reinforcement. To do this, you need to hire one car and bring these materials on it. It is better to transport sand and crushed stone with a dump truck of maximum capacity to reduce the number of trips.
Job
Includes pouring a sand-crushed stone cushion, preparing a solution for pouring a rubble foundation and the process of layer-by-layer concreting of the masonry. After studying market prices, it is best to settle on a comprehensive one. It takes into account all related operations and takes up two lines in our estimate:
| № | Name of work, materials | Unit change | Qty | Price | Sum |
| 1 | Backfilling of sand and crushed stone cushion | m3 | 10 | 300 | 3 000 |
| 2 | Concreting the foundation (with laying the reinforcing belt) | m3 | 140 | 3 000 | 42 000 |
The general estimate for the foundation installation will look like this:
| № | Name of work, materials | Unit change | Qty | price, rub. | Sum, rub. |
| Materials | |||||
| 1 | Sand | m3 | 45 | 900 | 40 500 |
| 2 | Crushed stone | m3 | 5 | 2500 | 12 500 |
| 3 | Booth | m3 | 80 | 2300 | 184 000 |
| 4 | Cement | tn | 20 | 3600 | 72 000 |
| 5 | Armature | tn | 2 | 22 000 | 44 000 |
| Total: | 353 000 | ||||
| Transport | |||||
| 1 | Delivery of reinforcement and cement | 8 000 | |||
| Total: | 8 000 | ||||
| Job | |||||
| 1 | Backfilling of sand and crushed stone cushion | m3 | 10 | 300 | 3 000 |
| 2 | Concreting the foundation (with laying the reinforcing belt) | m3 | 140 | 3 000 | 42 000 |
| Total: | 45 000 | ||||
| Total: | 406 000 |
Below is an example of a simple estimate for a columnar foundation drawn up by a developer. All amounts of work, costs and prices are posted here on separate lines. The document is easy to read and analyze.
The compiler’s mistake is that he did not highlight the cost of the work in a separate article, but attributed it to the price of additional materials! “By some miracle”, this included a technical inspection, a certain “registration chamber” and other expenses not related to construction.
Don't make these mistakes if you want to clearly see all your expenses.
It should be noted that calculating estimates requires knowledge of construction technology. Without this, it is impossible to describe upcoming costs in detail and correctly. For example, the facade of a building can be faced with stone, decorative brick, plaster or blockhouse. Each of the listed works includes a number of specific operations.
Hip roofing is also performed in different ways, each of which involves the use of special technologies and materials. Therefore, before drawing up an estimate, take the time to carefully study the production cycle that you will have to estimate.
Is it permissible to violate the figures indicated in the estimate?
A special feature of the document is a guarantee that the prices indicated in it will remain unchanged.
Since the estimate is usually preliminary, during the period of actual work (especially if it is long-term), some prices may change significantly. The amount of materials used may also require adjustment.
Usually this possibility is specified in the contract or the estimate itself (for example, that prices can be increased by 10%, etc.).
If there is no such item in the estimate, then all changes must be agreed upon between the customer and the contractor during the execution of the contract, and if the customer does not object, the estimate can be edited.
In situations where the customer does not agree to increase the cost of work stated in the estimate, the contractor has the right to refuse to fulfill the terms of the contract.
What is the estimated cost
One of the main goals of developing a design plan is to determine the estimated cost. It is understood as the planned cost of construction, major repairs or reconstruction of an object in accordance with the developed project. Knowing this value, you can perform the following work:
- distribute capital investments by stages;
- formulate negotiated prices;
- look for sources of financing.
When concluding a contract, it is enough to have only a protocol of agreement on the contract price. That is, estimate documentation is not considered mandatory, but the customer has the right to request it at any time, and it is very rare that someone does not use this right, especially if the customer is a government organization. Therefore, almost no construction project can be completed without the development of SD. The estimated cost is established at each design stage, which allows it to be gradually detailed and clarified.
Why is an estimate needed?
In simple terms, the estimated cost is equal to the amount required to construct or repair the facility in accordance with the developed project. With its help, they not only determine the size of capital investments and set negotiated prices, but also produce:
- payment for already completed contract work;
- payment for the purchase, delivery and configuration of machinery and equipment;
- reimbursement of other costs from funds according to the consolidated estimate;
- reporting and evaluating the activities of construction and installation organizations;
- determination of the book value of funds put into operation for constructed facilities.
When calculating the estimated cost, the type of work is taken into account: construction of a new structure, its expansion, reconstruction or major overhaul.
How to create a form
Today, there is no unified estimate form, so representatives of enterprises and organizations can draw it up in any form or, if the executing company has a developed and approved standard template, based on its sample. At the same time, regardless of which method is chosen, it is necessary that the structure of the document corresponds to certain standards of office work, and the text includes a number of certain information.
The standard ones are included in the “header”:
- number, place, date of drawing up the form;
- information about the organizations between which a contract for construction and finishing work has been concluded;
- a link is given to the contract itself (its number and date of conclusion are indicated);
- Positions, surnames, first names and patronymics of managers are entered.
Next, in the main part of the document, a table is formed, consisting of several columns and rows. It includes:
- serial number;
- title of works;
- unit of measurement of work (square meters, kilograms, pieces, etc.);
- price per unit of measurement;
- total cost.
If necessary, you can add additional columns (for example, about the quantity and cost of materials used, information about the devices, equipment, and technology used). The length of the table depends on how much work is planned to be carried out. For convenience, the table can be divided into sections depending on the type of work (plumbing, painting, carpentry, installation, etc.).
Under the table you should make a note indicating whether the prices are final or can be adjusted during the work process.
Types of SD in construction
Types of SD:
- Object and local. It is developed for one specific object or type of work, respectively.
- Summary. Covers the entire complex of structures under construction, generalizes the design documentation for individual objects. Estimated and object calculations are taken as the basis.
- Estimate calculation. SD without detailed detailing, where aggregated indicators are used.
- Cost summary. An estimate document that reflects the cost of constructing a building in cases where, along with production facilities, design and estimate documentation is also developed for facilities for other purposes, for example, residential or civil.
If during construction measures must be taken to protect the environment, then a separate SD is required for them. It defines the costs required to ensure environmental protection.
How to make an estimate
There are no clear criteria for both the content of the document and its design - the estimate can be generated in handwritten form or printed on a computer, on a regular sheet of any convenient format or on company letterhead.
Important condition! It must be signed by the directors of two enterprises: the customer and the contractor (or persons authorized to act on their behalf), and the signatures must only be “live” - the use of facsimile options is not intended.
The estimate can be certified using the seals of organizations, but only on the condition that the use of stamped products is registered in their internal local regulations.
The estimate is made in two copies identical in text and equivalent in law, one for each of the interested parties. After drawing up and endorsement by both parties, the estimate becomes an integral part of the contract, so its presence should be recorded in the internal documentation logbook.
What is included in the SD
Composition of the estimate documentation in accordance with Resolution No. 87 (clauses 29-31):
- explanatory note;
- local and site estimates;
- cost summary;
- summary cost estimate;
- estimates for individual types of costs.
The explanatory note, according to paragraph 29 of Resolution No. 87, must contain the following information:
- address of the construction site;
- a list of approved budget standards that are used in the development of the budget;
- justification of the maximum cost of construction (based on analogous projects or calculations with aggregated indicators);
- name of the contractor;
- justification of the chosen method for calculating the estimated cost;
- other important features related to determining the value of an object.
Form of object estimate for work performance
Quite often, especially when constructing large objects, several so-called local estimates are drawn up at once, that is, separate calculations for each type of work performed. In this case, to obtain the total cost of construction, they are combined into a general object estimate, a sample form of which is shown in the following photo.
Object estimate
Drawing up and filling out a project estimate allows you to bring together all the information about the facility under construction, even when individual stages of its construction are carried out by different contractors. Often local estimates are also calculated by them. Therefore, summarizing all the disparate data is extremely important for any customer or investor.
Main objectives of the estimate
Developing and filling out an estimate allows you to solve three most important tasks at once, always facing any contractor and customer:
- determining the cost of construction or carrying out any work. In modern conditions, the estimated price is the most important parameter, vital for all participants in the construction process. The customer is interested in not overpaying, and the contractor is interested in receiving a decent reward for the work. A well-prepared estimate allows you to take into account the wishes of both parties and get an amount that suits everyone;
- development of a calendar plan. The timing of the construction of a building or the completion of any work is often no less important to the customer than its cost. The timely delivery of the object and, naturally, the receipt of remuneration, possibly with a bonus, depend on this. An estimate for work, made according to the sample, provides builders with all the necessary information to develop a schedule;
- development of a materials supply schedule. When the estimate is filled out correctly, the need for materials and mechanisms becomes clear, which, in combination with the calendar plan, makes it possible to draw up another document that is important for the smooth work of builders - a materials supply schedule. Effectively operating construction organizations do not purchase materials for the entire project at once - this simply freezes money that could be much more efficiently spent on something more important at the moment, and also requires significant costs for warehousing, etc. Also, any downtime of equipment and workers is extremely unprofitable, which is fraught with equally serious additional costs.
As a result, we can say the following: drawing up an estimate allows you not only to understand the cost of construction or a separate stage of work, but also to effectively plan their implementation.
Download the Interior Design 3D program
Make an estimate for your home right now!
Install the program Interior Design 3D Interface language: Russian
Distribution size:85 MB
Enter information about the expense item: name, units of measurement, number of units, price per copy. The program will calculate the amount automatically. If necessary, add comments to the items in the “Notes”
. Fill out the cards for the remaining rooms in the same way so that it looks like in the sample.
Enter information about upcoming costs for materials and labor

