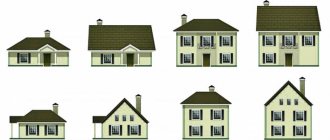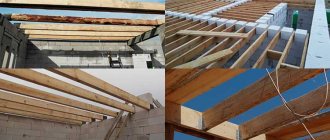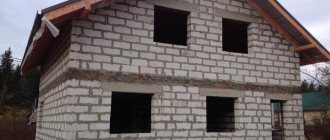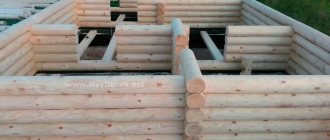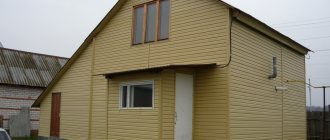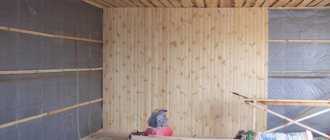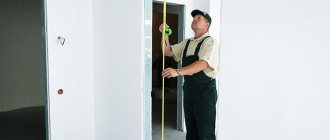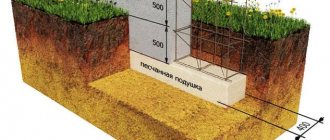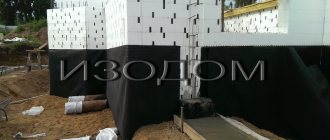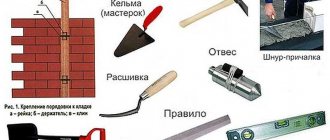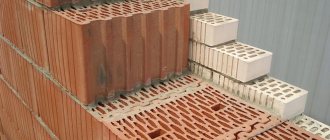What to do first?
First of all, decide what the house is for. If you need it for permanent, year-round living, then in its layout it is highly desirable:
- determine the location of heating devices;
- provide a room for a boiler room or a place for a furnace.
You don’t have to do this in a country house.
When determining the area and future layout, you need to take into account the size of your family.
For a comfortable stay for a family of 3-5 people, a small 6X6 house with an attic or a full second floor is suitable. But for a large family with many children it is better to live in a full-fledged cottage.
Floor installation of a frame house
Logs are laid on the laid beams of the lower frame, after which the subfloor is installed. You can use an unedged board for it. Depending on the type of finishing coating chosen, logs are laid on the subfloor or a continuous flooring is made. In order for the floor to be warm, it must be insulated with mineral wool laid in the space between the joists, or with expanded polystyrene if a continuous covering is being made.
Smooth boards 5x15 cm are suitable as lags; they are fastened with staples and nailed to the lags. If you are making a wooden floor, you should make sure that the lumber is well dried and planed, otherwise cracks may appear in the future. Treat the finished coating with drying oil. And after complete drying, it will be possible to paint the surface or varnish it.
How to get a project?
The project of a two-story house with an excellent layout can be obtained in three ways:
Download ready-made drawings on the Internet. But it is important to remember that often incomplete projects are posted online.
By drawing up the drawings yourself. Making a project for a two-story house in a special computer program is not very difficult, the main thing is to have the desire and some engineering and technical skills. When drawing up a project, you need to focus on current building codes and regulations.
In most cases, the best solution would be to purchase a ready-made project from a construction organization. In them, planning projects for two-story houses are drawn up by qualified architects who bear responsibility for their quality, even criminal liability.
Note!
- Ceiling with beams: TOP-170 photos and videos of ideas for decorating a ceiling with beams. Selection of designs for low and high ceilings. Types of materials for beams
Living room in a private house: TOP-180 photos of design options for a living room in a private house. Tips for zoning a room. Stylistics and colors
Hallway in a private house: nuances of hallway design in a private house. Choice of style and color solutions. Finishing materials. Photo and video reviews
Focus on lightweight concrete
- Aerated concrete or autoclaved foam concrete is perhaps one of the most popular options for the construction of residential buildings. What dictated this? The material has practically no shortcomings that are often attributed to stone houses. Low thermal conductivity and light weight are the main advantages that allow us to consider the choice of material for the construction of a two-story house justified. According to SNiP, aerated concrete is applicable even for a seven-story building. Thanks to the large block size, the workflow is much faster. For example, in 2 weeks it is quite possible to erect a two-story building on a ready-made foundation, for which you do not need to involve a large number of builders. Stable quality and strict geometry are what distinguishes the material produced by a trusted company. If you entrust turnkey design and construction of aerated concrete to InnovaStroy, you can be sure not only of the high quality of the services provided, but also of reliable partners, suppliers of raw materials and specialized equipment. So, a perfectly flat surface allows you to economically use special glue instead of the usual solution. A perfectly even seam is formed, the advantage of which is the absence of cold bridges. You can groove and saw the material without fear of unnecessary costs due to chips and resulting defects.
- The construction of expanded clay concrete blocks is considered relatively inexpensive. Quartz sand, cement, expanded clay are the components of this material. As a result of foaming and firing, the clay forms dry granules in a special shell, which are then mixed with cement. That is why hygroscopicity is significantly inferior to aerated concrete. Expanded clay concrete blocks may differ in porosity, which will affect their weight (varies from 350 to 1200 kg).
- Arbolite, which is also relatively lightweight, has not gone far from expanded clay concrete and is characterized by excellent resistance to deformation. The main feature of the material is that it differs from others with concrete in its composition - it does not crack under the influence of load, and as soon as it disappears, it returns to its original shape. Arbolite blocks are resistant to mechanical stress, fire, durable, and are guaranteed to provide an optimal microclimate in residential premises due to their excellent heat and sound insulation properties.
What is the best material to build two-story houses from if there are time and money restrictions? Lightweight concrete is an excellent solution, something between brick and wood. The material is fireproof, does not rot and cannot be affected by microorganisms (unlike wood), but at the same time the walls of foam and aerated concrete “breathe”. What is important, they also have excellent thermal insulation. Walls made of lightweight concrete can be several times thinner than brick walls, but still have the same characteristics.
What is important here is to take into account the fact that concrete tends to absorb moisture, and therefore there may be a tendency to deform the walls. That is why InnovaStroy specialists pay special attention to the choice of foundation for a two-story house. A monolith or concrete slab is suitable.
The influence of external conditions on the layout
The layout of the house is highly dependent on external conditions. They primarily influence the location of the house on the site.
For example, the law requires that the house be located at least 4 meters from the neighbor’s property and no closer than 5 meters from the red lines.
And if communications in the form of gas and heating are already laid along the street, then too much deviation from them will not be rational because it will lead to higher costs when connecting them.
How to find a suitable plot of land?
Finding a place for your future home is not an easy task, online classifieds and local newspapers will come to the rescue. Do not forget about, firstly, issues of practicality: there must be access roads and the necessary energy routes (water, gas, electricity) nearby. It is better to live as far as possible from garbage dumps, cemeteries, industrial enterprises, etc. And secondly, about the emotional moment - you must love the chosen place, because now this will be your home.
Foundation influence
The foundation of the house directly affects its layout. According to building codes, the load-bearing walls of a house must rest on the foundation, that is, they cannot be positioned arbitrarily.
If the owner of the house wants to have a full-fledged basement or cellar under the house, then he should choose only a strip foundation.
All other types of foundations do not imply the presence of premises below ground level. By the way, if a fireplace or stove is supposed to be built in the house, then they will need a separate foundation
Note!
Attic floor: advantages and disadvantages of the attic. Features of the arrangement of the attic floor. Wall decoration and furniture selection (photo + video)Layout of a house with a garage: TOP-180 photos and videos of ideas for planning a house with a garage. Creating a foundation. Construction materials
Balusters for stairs: TOP-140 photos and videos. Types of balusters for stairs. Manufacturing materials. DIY installation instructions
Calculation of dimensions and depth of the base
The technical specifications for the construction of a 2-story house begin with a study of the soil under the foundation. The condition of the soil and the presence of underground aquifers are assessed. Therefore, experts recommend ordering a geodetic survey, because a house with 2 floors is not a bathhouse. This requires a serious approach.
Soil types
Surveyors divide soils into 3 types:
- Heaving. These include fine sandy soil, silty sands, various types of sandy loam, loam, etc. This type of soil tends to expand due to freezing. As a result, solid objects will be pushed out, causing their geometry to be disrupted.
- Not heaving. This classification includes rocky and semi-rocky soils. They do not freeze, so they do not change their volume and do not squeeze out the contents.
- Slightly heaving. Coarse sand and gravel rocks. Changes in the volume of the earth are quite weak and practically do not harm the structure of the foundation.
Taking a sample and determining the composition of the soil from geodesy professionals will not be difficult. It's better not to skimp on this.
Freezing depth
In the northern, central and southern regions of the country, the soil freezes differently . For example, the standard freezing depth of soil according to SNiP in Moscow, in conditions of loam and clay, is only 1.1 m, and in the Vologda region, already 1.43 m.
The strip foundation must be buried 30 cm below the freezing mark. In Karelia or Murmansk, these values will be 20-40% higher, and the total height of the tape for a 2-story house can be 2.5 m.
Ground water level
One of the important parameters that builders take into account is underground rivers and streams.
It is impossible to build permanent structures on heaving soils with a high presence of groundwater , especially on a strip foundation.
Some people determine the level on their own by looking into their neighbors’ wells. But for the construction of a large house, it is recommended to order surveyors’ studies.
Wall material
The box of the house is very heavy, reaching a mass of several tens and even hundreds of tons . The heaviest ones are brick buildings. Wooden and frame ones are lighter.
To support such a monumental dwelling, the strip foundation must be correctly calculated. To do this, it is recommended to use pressure standards for different types of soil.
For example, for non-heaving the maximum load is 35-60 t/m², and for heaving 10-30 t/m².
Building weight
You must have a project for your future home. The documentation indicates materials and dimensions:
- boxes,
- floors,
- roofs,
- snow load.
Thanks to this, you can calculate the total weight of the house and determine the type and dimensions of the foundation (prefabricated, monolithic, combined). Along the way, it is necessary to calculate the depth of the tape, taking into account the region.
Example
We count the mass of load-bearing walls and ceilings. For example, the box dimensions are 6x9. Height 6 meters. Material - logs, 240 mm .
Through the online calculator program it is obtained: the weight of the house taking into account the loads (snow + operational) and coefficient. reserve: 185 t = 1850 kN. Weight of the house taking into account loads and without coefficients. stock: 142 tons. House box weight (materials only): 98 tons. Total load on the foundation: 142 tons.
According to the rules, the width of the tape should be 100 mm wider than the load-bearing walls. This means that for us it will be 350 mm (standard 400 mm). The house is 2-storey, so the builders recommend making the width of the foundation 100 mm larger, and the height of the tape 0.8 x 2 = 1.6 m. The standard base is 0.4 m. At the same time, we take into account the region and freezing depth.
The minimum sole area is calculated using the formula S > γn F / (γc R0), where:
- γn – safety factor for safety factor (constant value 1.2);
- R0 – soil resistance under the sole (for example, wet sand 2.5);
- F – maximum load of the house (185,000 kg);
- γc – coefficient depending on the soil and type of structure (for wooden houses 1.1).
Now all that remains is to substitute all the values into the formula: S > 1.2 x 185,000 / 1.1 x 2.5 = 80,727 cm2. Round up to 80,000 and divide by 10,000 mm = 8 m². Let's check: our foundation strip has a total length of 30 m and a width of 0.5 m, so 30 x 0.5 = 15 m². The future foundation fits our design house with a margin of 85%.
We consider the amount of solution V= h x b x l, where:
- V – volume of solution in m³;
- h – height (m);
- b – width (m);
- l – tape length (m).
We substitute the values: 1.6 x 0.5 x 30 = 24 m³. This is the amount of solution required for a 9 x 6 tape.
Layout of a house made of 6X6 foam blocks
A typical layout of a two-story house made of 6X6 foam blocks looks something like this:
- On the ground floor there is an entrance hall, in which there is a staircase leading to the second floor. To the left of the hallway there is a bathroom. And most of the area of the first floor is occupied by the largest room in the house - the kitchen-living room;
- on the second floor there is a hall, two bedrooms of the same size and a wardrobe.
Such a house would be quite comfortable for a small family to live in during the warm season.
Cottage layout 10X10
One of the typical layout options for a 10X10 foam block cottage is as follows:
In front of the entrance there is a small terrace that shares a common base with the house. It leads into a rectangular hall, at the end of which there is a staircase.
To the left of the hall are the kitchen and living room, isolated from each other. On the right there is a fairly spacious children's room and a combined sanitary unit.
Note!
Window shutters: purpose and types of window shutters. Features of the material of manufacture. Shutter sizes for different windows (photo + video)Veranda Design - Uses and Benefits of Veranda. Interior veranda design styles. Materials for finishing the terrace (photo and video reviews)
Interior of a wooden house: TOP-150 photos and videos of wooden house designs. Selection of suitable style, furniture, decorative elements
On the second floor there is also a hall that runs through and leads to the balcony. To the right of the hall are two bedrooms, one of which measures 5.5X5, and the other 5X4.5. On the left there are also two small bedrooms measuring 3x4.5.
This house is quite suitable for a family of 4-6 people.
Two-story house combined with a garage
The layout of a two-story house with a garage has its own characteristics.
Firstly, the garage must have its own foundation, which can be combined with the foundation of the house itself.
Secondly, the garage must be directly adjacent to the wall.
Thirdly, there must be a door through which one can get from the garage to the hall or hallway of the house.
Two-story house with a veranda
The veranda is a private architectural solution used by architects when developing projects for two-story family houses.
For the veranda, as for the garage, a foundation must be provided, which is best laid simultaneously with the foundation of the house.
Typically, verandas are located in front of the wall where the entrance to the house is located. For a small house 6X6, the standard veranda size is 2X6. The roof of the veranda should be tightly adjacent to the wall of the house.
Finishing a frame house
In order for a self-built 6x6 frame house to serve you for a long time, all wooden parts of the frame must be treated with an antiseptic. The frame structure is sheathed on the outside with boards or OSB boards. We install hydro and vapor barriers to keep the house warm. After this, the frame house is insulated and the internal wall cladding is done. Now it is possible to use ready-made 3-layer panels from which the walls of the building are assembled. Interior and exterior decoration, choice of window structures and door panels is made according to your wishes.
If you want to build a two-story house, then the technology will be the same. But before choosing a project, look at the photo and video materials. Typically, such a structure is erected with an attic space, which will be the second floor. At the same time, quite a lot of materials and time are saved, and the additional space obtained as a result of this decision is quite enough for a family of 4–5 people. The main thing is to ensure sufficient insulation of the attic and its waterproofing.
If desired, the standard project can always be changed in accordance with your conditions and desires. In any case, such a house will look monolithic and beautiful.
- Author: Mikhail Malofeev
Rate this article:
- 5
- 4
- 3
- 2
- 1
(0 votes, average: 0 out of 5)
Share with your friends!
Two-story house with a balcony
Many projects include a balcony on the second floor. It must necessarily rest on a reinforced interfloor ceiling.
Sometimes it is advisable to support it on wooden or decorative metal pillars, which transfer the load from it to the foundation.
A two-story private house can be the optimal solution to the housing problem. But in order to live in it comfortably, it must be carefully planned. Photos of the layout of a two-story house posted on the World Wide Web can help with this.
Advantages of frame houses
Today's building materials and techniques are gradually pushing traditional construction methods into the background. Northern Europe has been building houses using frame technology for a long time. Now many Russian developers are doing the same. What's so good about these houses?
The base of a one- or two-story building will be a wooden or metal frame. But we prefer the first. Walls are attached to it. On the walls - floors and roofing. The resulting structure is monolithic and reliable. Then comes insulation, finishing work and the house is ready. Let's look at the advantages of frame houses:
- Low cost. Currently, this is the most affordable method of building houses.
- High speed. On average, a team of qualified workers of 3 people will build a two-story house in 2–3 months.
- Low operating costs. The building is considered multi-layered, so it is warm in winter and cool in summer. In addition to creating a comfortable living environment, you save on heating and cooling costs.
- Low heat capacity of enclosing structures. If you leave the house for a long time, you can quickly warm it up to the desired temperature.
- Lightweight foundation. The frame itself and the walls are not so heavy, so you don’t need a powerful foundation for them. You save a lot of money and reduce construction time. As a result, you get a monolithic frame building.
- No shrinkage. Construction of houses using this method makes it possible, after installing the parts, to immediately begin finishing work.
- Lack of technology. House assembly does not involve heavy structures, so lifting mechanisms are not needed.
- Quick dismantling and installation of the same elements in a new location.
- All communications can be easily hidden in the walls, as can be seen in the video.
Unfortunately, we have not yet come up with such a building material or method that would be ideal. If there are advantages, then there will definitely be disadvantages:
- The hollowness of wooden structures. The small mass of the structure does not sufficiently dampen significant vibrations.
- A properly designed project and appropriate tools are required.
