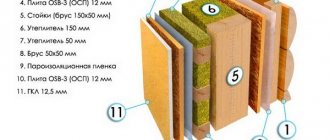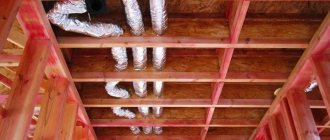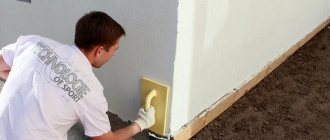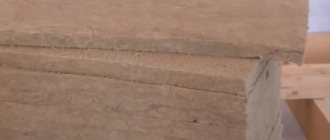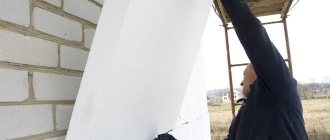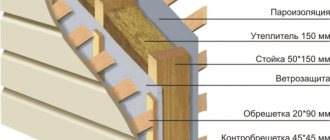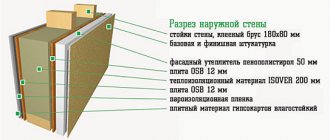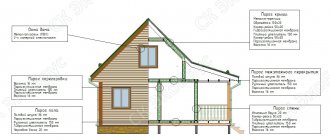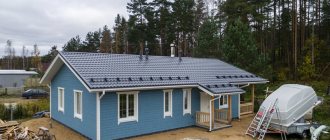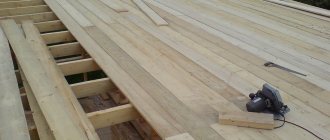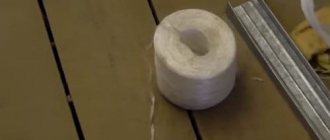A frame house is a practical, durable and very budget-friendly construction option. It has multiple advantages, especially in the area of ease of design and installation.
Insulation remains an unchanged nuance for a frame house; despite the basic insulation installed in the niches, it is necessary to additionally ensure heat retention.
The material of a frame house is wood or metal; more often they complement each other . Therefore, additional insulation is used either outside or inside.
Insulating walls in a frame house has long ceased to be a luxury; now it is more of a necessity. Since recently frame structures have become increasingly widespread in cold regions of the country, it is worth thinking about warmth and comfort in the house.
Internal and external insulation - features and nuances
Each insulation option deserves its right to exist, since in some situations it shows better results. The advantages and disadvantages of each method should be analyzed point by point.
Internal insulation has a higher heat retention coefficient , thus energy costs will be minimal.
This is due to the fact that there is no need to warm up the walls; most of the air is retained directly in the room. The situation is twofold, since walls can also collapse due to a shift in the dew point . So the moisture from the cold air will be transformed into droplets almost in the room itself.
Comparison of insulation methods
Also, the internal insulation option is easier to install; you can reach the wall using a simple stepladder.
In contrast to this advantage, there is a nuance - this is a decrease in the variety of wall decor, that is, the insulation is less durable and fastening some structures can be difficult. It is logical that the construction of an additional layer on the walls leads to an overall reduction in the area of the house.
IMPORTANT!
When using the method of internal wall insulation, be sure to pay attention to the environmental friendliness of the material.
It is highly not recommended to use polystyrene foam and its derivatives due to the synthetic origin of the material and the increased risk of fire . When burned, it releases toxins. We recommend paying attention to eco-insulation materials.
External insulation is a more standard and safer way to retain heat . This type of insulation has the following advantages:
- The walls are protected from destruction and are less susceptible to weather conditions;
- Does not take up space in the room;
- Lower requirements for the environmental component of insulation;
Myths about the disadvantages of frame houses:
- susceptibility to flammability or poor compliance with the fire resistance standard in force in the Russian Federation. Yes, wood is a highly flammable material and burns very quickly in the event of a fire. To think that a frame will catch fire from a match is stupid and irresponsible. Lumber is treated twice with special chemicals to prevent fire - the first in the factory, the second at the end of construction. Considering this feature, the risk of ignition, even with prolonged exposure to flame, does not exceed 0.9%.
- dampness under the house with prevailing humidity provokes the appearance of first fungus, then all-consuming mold with an unpleasant odor. Of course, no one is immune from condensation, but the use of antiseptics, as well as special technology for preparing floors and walls for insulation, reduces the dew point to zero. Environmentally friendly cotton wool, used as an insulator, also contains antiseptic additives, which helps fight the listed enemies.
- poor sound insulation between the first and second floors. Characterized by vibration of the ceiling when someone walks, runs, jumps or plays above. It can be solved by increasing the thickness of the insulation or installing special panels that absorb the active sound wave. There are a great many of them in construction stores in Moscow and the Moscow region. Finding, selecting, buying is not a difficult task, but it is better to entrust this task to engineers with higher education.
- The technology for constructing frame houses, which is not widespread enough in Russia, makes them vulnerable to disadvantages due to the incompetence of private firms. Even minor errors made at the assembly stage will result in operational problems in the future. You can avoid this by choosing a prestigious, respected company for cooperation, whose employees are real experts in their vector. Watch a useful video about how we assemble frame houses.
List the main types of insulation and their brief description
Insulation materials are divided according to their properties and method of application, but today the variety of materials is so large that it is very difficult to describe all the options, so only the most popular methods will be discussed.
Comparison of thermal insulation
Stone wool
Stone wool is a material that is used everywhere ; it is preferred by many construction companies. The popularity of cotton wool is based on easy installation, since no special skills are required and you can get by with improvised tools.
NOTE!
It is used in frame houses that are built with one’s own hands, that is, not of a factory design. Thermal insulation is used to fill the openings between the beams of the frames.
Due to its distribution, cotton wool can be found in almost every major hardware store, and transportation is possible even in your own car. The main requirement for installing wool is its installation density - there should be no gaps.
Stone wool
Styrofoam
Polystyrene foam is a cheaper and moisture-resistant insulation material, but it is also quite fragile. Installation of foam plastic is somewhat more difficult and requires some experience in this area. Since the material does not absorb moisture, there is no need for moisture/vapor protective membranes, which reduces the cost of the project.
The performance characteristics of polystyrene foam somewhat repel many people, which is why serious disputes flare up around the material. As negative aspects, they note that the material is not at all environmentally friendly and people complain about a deterioration in their health after insulation.
Styrofoam
Mineral wool
Mineral wool is often used in construction due to its high thermal/sound insulating properties, and mineral substances are increasingly gaining popularity in private construction.
Cotton wool has the form of fibers that are several times smaller than hair, and all this is in compressed form. The fiber length is 10-15cm.
Due to the presence of a huge number of air cavities, the material retains heat well, and along with it, sound. Installation of wool is as simple as possible due to the flexibility and elasticity of the blocks, and there is no tendency to deform. There is no risk of fire.
Mineral wool
There are many other types of insulation, such as:
- Styrofoam;
- penoplex;
- penofol;
- penoizol;
- polyurethane foam.
Advantages of frame houses:
- the first and fundamental advantage is the minimum construction costs, 20-30% less than in the case of the construction of a building made of red or sand-lime brick or rounded logs.
- a high degree of energy efficiency, equated with savings on heating in the winter months of up to 50%, however, subject to thermal insulation with the best building materials, for example, ecowool.
- the third plus is tiny or completely absent shrinkage, which is achieved due to dried wood. This is beneficial for new owners in that they can begin interior decoration after construction is completed.
- a shallow foundation is a secondary component of an economical cost estimate when assembling relatively light Finnish cottages. In 9 out of 10 cases, the frame is placed on a pile foundation made of screw rods.
- environmental cleanliness in accordance with the current international standard “ISO 14-001” is dictated by the use of coniferous wood, but the main thing (which is mandatory) is natural humidity
- the highest safety, dictated by the seismic resistance of the structure, expands the boundaries of popularization of frame houses. They are often preferred by residents of Japan, the USA, and other countries with increased seismic activity.
- optimal microclimatic conditions and the sensual aroma of wood lift the mood and improve the physiological state of a person in the bedroom, living room or kitchen.
- minimum requirements for heavy and large-sized special equipment - a very significant and a priori worthy of recognition plus frame cottages. However, this does not mean that you can do construction yourself without involving specialists.
- The soundproofing barrier formed by dry cellulose blocks street noise up to 63 decibels. Thanks to this, people inside do not hear cars passing by, as well as planes taking off and landing.
Despite the obvious predominance of pros over cons, frame houses still have negative sides. They are associated with misconceptions and myths about two- and three-story buildings. According to consumers, couch commentators and “experts” in quotation marks, Finnish houses have a large number of shortcomings. This includes the formation of dampness, which provokes the appearance of fungal deposits and blackening mold in the space between the layer of earth and the lower part of the floor. Another misconception reports easy flammability and the supposed absence of a cushion to suppress sounds coming from the street. In the next paragraph, we will analyze the potential disadvantages for relevance, from which you can draw your own radical conclusion.
Frame wall insulation pie - what elements does it consist of?
There are several main options for building a frame house, the first is a factory one, when ready-made blocks are initially purchased, it is called frame-panel. Another method is to arrange and assemble the panels on site, essentially by hand.
Both options must contain several important layers, each of which has its own specific function. In fact, there are only 5 main layers:
- So, naturally, the facade cladding comes first, this also includes the external insulation, so the function is an attractive design and protection from temperature changes;
- Next, the windproof membrane protects the house from drafts , removes moisture and thereby retains heat;
- The frame itself always contains some kind of insulation;
- A vapor barrier layer protects the insulation from the penetration of water vapor , which in turn ensures the durability of the building;
- Internal lining . There are no longer any special standards here; you can use internal insulation, a variety of decor and anything that seems appropriate to the owner.
Insulation pie
IMPORTANT!
Layers of vapor barrier and wind protection must be secured using sheathing .
It is a mesh, usually made of wooden blocks, which fixes the necessary films and internal insulation, preventing deformation of the structure.
External insulation of frame structure
External insulation is carried out in a certain sequence in accordance with the instructions:
- Leveling the walls is the initial stage;
- Using a level and fishing line, the lower guide beam is secured, onto which the first layer of mineral insulation is subsequently installed;
- The cotton insulation is mounted to the wall with self-tapping screws 75 mm long. The slabs are fixed with rondoles (fungi with a wide cap). In order to avoid the appearance of a gap between the insulation and the wall panel, the material should be pressed tightly;
- In order to ensure reliable fastening of the insulation to the wall, an upper horizontal beam, as well as a vertical one, is additionally mounted. The vertical one is fixed on the upper horizontal bar, and below it is installed on the lower guide;
- The insulation is laid between the beams as tightly as possible. Rondol fixes the material without using self-tapping screws, but with nails 120 mm long;
If the insulation is used in a roll, then first we fix it from above, using a block, after which the roll unwinds down. The cotton wool is also fixed at the bottom. The lathing will press the insulation to the surface, preventing it from moving and fixing it in one place. Inexpensive lining will allow you to keep mineral wool dry.
Sealing cracks and preparing sheathing
Lathing is vital in insulating a frame house. The reason is that it is simply impossible to attach to mineral wool or any other filler, since they are not able to withstand loads.
Further work requires the presence of sheathing; the material can be either a regular beam or a profile.
The sheathing itself additionally serves to seal the inner layer of insulation and provide additional ventilation.
- Before preparing the sheathing, it is necessary to first seal all the cracks that may be formed due to a loose fit of the insulation.
- It is necessary to fill the niches in the frame so that a slight pressure of the insulation is formed on the supports . This is done so that if the beams dry out, gaps do not form due to the filler, otherwise large heat losses are guaranteed.
- Various gaps that cannot be closed with the help of the material are simply blown in with foam.
- The sheathing itself is done as simply as possible. To install the sheathing, a board measuring 20x90mm is used. The sheathing is attached to wooden strips that secure the insulation. You can fill the timber in absolutely any direction, it depends on the decor you choose.
Frame installation
Installation of sheathing
How to insulate a frame house?
There are two ways to solve the problem. The first is to make a reckless attempt at insulation yourself. The second is to entrust the matter to specialists with higher education, experience, and skills. Of course, the choice is yours, but statistics are stubborn things. It shows that in 90% of cases, personal actions end in fiasco, not to mention problems of the future. Ignorance of thermal insulation methods, subtleties and nuances leads to irreversible errors and, as a result, an unplanned expense item. If you want to show independence, read the upcoming paragraphs, get acquainted with the technology, watch useful videos on our YouTube channel. We hope the information from this article will help you make the only right decision about insulating your own home.
Preparing for insulation
Any construction, thermal insulation or major renovation begins with preparation. To bypass it means to jeopardize the entire planned campaign. Preparatory activities within the walls of a frame house are carried out in accordance with thermal frame technology. Cut-offs (lintels) are installed between wooden posts 2.5-2.7 meters high. They are placed every 1.5 meters and serve to support cellulose wadding, which forms a 65-kilogram pillow per cubic meter. Next, we take a three-layer, super diffusion membrane “Isospan AM”, attach it to the bars with a stapler, then stretch a mesh of engineering plastic and fix it with slats. The same principle is used to insulate wall ceilings, floors, and under-roof space. Let's look at each stage in detail.
Insulation of floors of a frame house
Upon completion of the preparation outlined in the previous paragraph, a team of two craftsmen begins insulation. Unlike walls, where the density reaches 65 kilograms of ecowool per cubic meter, floors are insulated with a fill of 35 kg/m3. Cotton wool is pumped into the space between the joists using a blowing installation. We use equipment from two brands – the American compressor “Accu1-9218” and the Russian analogue “UralEkoMash”. One person holds the hose and blows out the cellulose wool, the second operates the machine. Places the material in the container, sets the speed and feed volume. In addition to heat, dry paper, processed almost into dust, creates a sound barrier. For more information on how thermal insulation of an ecowool floor occurs using the example of an urban apartment, watch the video below.
Insulation of walls outside and inside
Thermal insulation of the walls of a frame house from the outside and inside is practically no different from each other. The crushed cellulose suspension is fed through a corrugated pipe into the cavity between the wall panels. For outdoor use, a cement bonded particle board or classic “OSB” sheet is often used. The vapor-permeable membrane ensures air exchange.
eliminates the risk of rupture and release of ecowool beyond the heat and sound insulation cushion. At first glance, there is nothing complicated in the announced method, but this is a mistaken opinion. Thermal frame technology is complex, and most importantly, very demanding of performers. The slightest omission and with the first cold weather you will begin to feel discomfort from drafts and lack of warmth.
Insulation of the roof of a frame house
Some consumers mistakenly claim that a structure hanging over their heads can only be insulated using the wet-adhesive method. This statement is partly true, because paper particles that have been dried and processed into “flour” will not stick to an inclined surface. We, the team, do not resort to the wet method and focus on the thermal frame that is already familiar to you. Insulation is carried out according to the same principle, observing some nuances, subtleties, and features of the process. Upon completion, a thermal imaging examination is carried out using a sensor device, which shows the places where cold air accumulates. For more information about this, watch the video where we talk about insulating the roof of a medical unit building.
Finishing inside and outside
Arrangement of a frame house is a topic that deserves a large-scale article. Facades are often finished with cedar or Scandinavian boards, decorative, artificial, or less often natural stone. Natural building materials are rarely used because they make the structure heavier, but it looks beautiful. Interior improvement has no boundaries at all. It all depends on the preferences and priorities of the owner. Some cover the walls with wallpaper, others with panels made of thin-walled plastic, and others embody bold, sophisticated ideas. As for communications, they are laid in cable channels and carried along the walls at the stage of installation of ecowool. Finishing is the only area of arranging a frame house that can be handled without help, but with the advice of specialists.
Do-it-yourself insulation of a frame house
Without experience and engineering skills, you are unlikely to achieve 100% satisfactory results in insulating your cottage. If you are not afraid of difficulties, buy construction and finishing materials. Stock up on antiseptic solutions. Buy several rolls of sandpaper, as well as a set of standard special tools. But most importantly, ask yourself, do you have enough free time? Are you ready to spend it on a process that contains an incredible number of small nuances? If yes, feel free to start doing thermal insulation yourself. If not, enlist the help of experts who have not only gotten their teeth on edge in the events being announced. While you are thinking, familiarize yourself with some principles of insulating a frame house with ecowool.
What does a beginner need to know?
In addition to a tool belt, including a hammer, screwdrivers, staplers, you will need a blow molding machine. It can be bought for 70 thousand rubles or rented for a short time. Some careless “smart guys” (in quotes) try to save money by using a garden vacuum cleaner or a car compressor instead of installing it. These devices, of course, produce air pressure, but not enough to ensure the required density of the thermal insulation pad. If you resort to the method of blowing dry pulp with an original American-made installation, you will still end up losing. The cost of daily rent will be twice as high as the cost of ecowool insulation (350 rubles/m2) by employees of a Moscow enterprise you know. Now ask yourself, which is more profitable? Do you have any doubts? Check out the common mistakes newbies make.
Two problems for non-specialists
- ecowool sank due to non-compliance with the technology for preparing the surface for insulation, which does not tolerate omissions or delays;
- With the arrival of winter, the house became sharply cold, because cold bridges formed in the corners and crevices, as well as at the joints where the boards meet.
Why should you trust insulation to professionals?
The answer is hidden two lines above the current title. A master who has eaten the dog in this matter knows how to insulate the walls, floors, and ceiling of a frame house. By enlisting the support of a specialist, you benefit in everything from saving personal finances to preserving the nervous system, but damaged cells, as we know, cannot be restored. If you want to be aware of everything that is happening on your site, you can control the work process of insulating a Finnish house. We have nothing to hide. We work transparently and in an open manner. We always make concessions to our clients. We provide free consultation on any questions. We travel for free if the distance to the object in the Moscow region does not exceed 150 kilometers.
Proper insulation of the walls of a frame house with mineral wool - in detail and step by step
It is worth noting that mineral wool is a very good material for insulation, but it still has several negative parameters, such as the release of harmful substances, which limits its use indoors .
It is also noted that the material is afraid of moisture and water vapor.
If the mineral wool is saturated by even a few percent, the insulation loses half of its heat-insulating properties.
Now you should highlight several basic steps for insulating walls with your own hands when using mineral wool:
- First, it is necessary to sheathe the inside of the structure with a vapor barrier material;
- Then sew up the inside of the frame, often this is done using OSB . In this way, niches are created for further sealing;
- Usually niches are made to the size of mineral wool, but if necessary, you will have to trim the sheet with a simple knife . It is worth considering that you should cut 5 mm more on each side than was measured, this creates additional protection against possible cracks;
- Selecting the number of mineral wool sheets . Each is 5 cm thick, the calculation must be made based on the terrain, in normal cases 2 sheets are enough. Sometimes niches are made in several layers that intersect;
- Now the frame is sheathed on the outside with wind protection;
- The sheathing goes on top of the insulation.
Installation of mineral wool
Laying insulation
Mineral wool and its features as insulation
Mineral wool is a vapor-permeable insulation material that is the most popular material for thermal insulation. Mineral wool is highly sound insulating and environmentally friendly. Throughout the entire period of use, the mineral wool remains in its original form.
Advantages and disadvantages
The main advantages of mineral wool:
- Low thermal conductivity. This coefficient depends on the density of mineral wool and can range from 0.032 to 0.039 W/(m*K). And the harder the wool, the less thermal conductivity it will have.
- Durability. If installed correctly, insulation can last up to 70 years.
- Easy to install. The material is easy to cut with a knife and convenient to process.
- Fire safety. Mineral wool does not burn, but only melts under the influence of high temperatures, without emitting harmful substances into the atmosphere.
The disadvantages of mineral wool insulation include:
- High cost.
- The need to protect the material from moisture using vapor and waterproofing films.
- Installation of wool slabs must be carried out in a suit and a respirator to protect against harmful dust.
Types of mineral wool, their pros and cons
Mineral wool comes in 3 types :
- Glass wool (the raw material is glass melts).
- Stone (made from rocks).
- Slag (made from slag).
The previously described advantages and disadvantages of mineral wool are inherent in all its varieties, and then the distinctive pros and cons of each type are shown.
Glass wool is a fibrous insulation material that is a type of mineral wool. The raw materials for its production are glass melts and binders - resins.
Pros of glass wool:
- Breathability.
- Frost resistance.
- Chemical resistance.
- Resistant to mold and fungal attack.
Disadvantages of insulation:
- Short service life - up to 10 years.
- Shrinkage up to 80%.
Stone (basalt) wool is a vapor-permeable insulation material, which is one of the best sound and heat insulating materials. It is made from rocks with the addition of urea resins and bentonite clay.
Advantages of stone wool:
- High density.
- Minimal shrinkage (about 5%).
- Resistant to rot, mold and mildew.
The disadvantages include the high moisture absorption of stone wool.
Important : cotton wool is produced in slabs and rolls and can have different densities - from 30 to 100 kg/m³.
Slag wool is made from blast furnace slag, which is a waste product from metallurgical production.
Pros are slagging:
- flexibility and elasticity (can be used for insulating round surfaces).
- Low cost.
Disadvantages of insulation:
- When water gets on cotton wool, acid is released, which destroys the metal.
- The material does not tolerate temperature changes well.
Table 1 . Characteristics of various types of mineral wool
| Options | Glass wool | Stone wool | Slag |
| Thermal conductivity coefficient, W/(m*C) | 0,037-0,041 | 0,032-0,048 | 0,046-0,048 |
| Vapor permeability coefficient, mg/(m*hour*Pa) | 0,60 | 0,3 | 0,6 |
| Density, kg/m³ | 11-130 | 30-100 | 75-200 |
| Moisture absorption,% | 0,55-1 | 2 | up to 2 |
| Sound absorption | high | high | good |
The table shows that stone wool has the best technical characteristics, plus it has minimal shrinkage. Slag wool is noticeably inferior to glass and stone wool in terms of thermal conductivity and has low noise insulation values.
Insulation of frame walls with polystyrene foam - in detail and step by step
Despite the fact that mineral wool is a good material for insulation, it is worth examining the internal methods of preserving heat. Here the choice of material should be taken seriously, since one of the most important criteria, in addition to thermal conductivity, is the environmental friendliness of the product.
The best material for internal insulation, in all respects, is extruded polystyrene foam. It has low thermal conductivity, is lightweight, does not allow vapor to pass through and is thin, but alas, it is somewhat more expensive than other materials.
Installation of polystyrene foam is quite simple:
- A layer of wind protection is laid;
- The slats are attached and can be installed in a horizontal or vertical position;
- The interior is filled with extruded polystyrene foam;
- Usually there is also a vapor barrier, but with this material there is no need for it, so next comes lathing and drywall or any other finishing material.
Laying polystyrene foam
Ceiling insulation with mineral wool
Ceiling insulation is one of the most important stages of home insulation technology. It is recommended to carry it out while the roof is not yet fully assembled, so that this does not interfere with the tight laying of mineral wool on top of the ceiling.
Firstly, a vapor barrier film is attached to the ceiling beams from the inside. 2.5 cm thick , plywood sheet or OSB board is nailed onto it Next, wool slabs are attached on top according to the same rules as for insulating walls and floors.
Attention : mineral wool is placed completely over the entire ceiling, plus an overlap over the entire width of the walls.
If the attic is not used for living, then there is no need to lay membrane films. You can immediately sheathe it with plywood or boards for ease of movement. In cases where it is not possible to insulate the ceiling from above, insulation from the inside . To do this, mineral wool slabs are tied to the ceiling. Then a vapor barrier film and plywood sheets or boards are sewn on.
Since warm air always rises to the top, if is not properly insulated, a large amount of heat will escape from the room.
A few words about waterproofing and vapor barrier
Vapor barrier is a certain film that does not allow moisture to accumulate in the layer with insulation . In this way, the penetration of any vapor from the room into the various layers of insulation and back is blocked. Often used in conjunction with waterproofing.
Vapor barrier
Waterproofing helps to minimize the phenomenon of dew point . Blocks moisture from entering the insulation, usually used on the outside of the wall.
Waterproofing
Read more about external insulation of walls and roofs
According to the rules, insulation of a building from the outside occurs in a number of stages. To begin with, the frame is finished on the outside with OSB panels, the gaps in the plates should be about 2-3 mm, after which the gap is filled with foam. The insulation boards are covered with a waterproofing film on top, in order to protect the material and the insulation layers in general from moisture and precipitation; the film is covered with double-sided tape at the joints.
Afterwards the final finishing is carried out, often this is done using siding panels. In this situation, a sheathing of wooden beams is constructed on the wall covered with film, on which siding panels are fixed.
Mineral wool slabs are laid between the sheathing beams on the inside. It is necessary that the joint of the next layer of insulation overlaps the joint of the previous one by at least 150-200 mm.
Advice! Mineral wool slabs with a density of at least 35-55 kg/m3 are excellent for external wall insulation. Such insulation will not roll under its own weight, and is also not subject to subsidence.
Upon completion of the installation of the insulation, it is necessary, using polyurethane foam, to fill all the gaps that appeared at the joints of the wooden parts.
A vapor barrier film is stretched over a layer of mineral wool in order to protect the insulation from moisture coming from the interior.
The sequence of insulating the roof is practically no different from insulating the ceiling, except for one detail. It is extremely important to lay a waterproofing coating on the insulating layer in order to protect the material from external factors (winds, rain and snow).
Upon completion of the installation of the rafter structure, a vapor barrier coating is fixed below, and sheathing boards or sheet plywood are attached on top. After that, sheets of mineral insulation are installed and covered with a waterproofing coating. A counter-lattice is installed on top of it, then the sheathing itself and the roof material are installed.
It is much easier to insulate the outside of the roof. Of course, if the roof is ready, then the insulation process can be carried out from the inside. There are disadvantages related to convenience, since in this case the mineral wool panels will have to be temporarily secured before the vapor barrier is installed.
External insulation of your frame house with mineral insulation guarantees minimal heat consumption through the walls and will significantly save your budget for heating your home in the cold season. This type of insulation will provide natural ventilation to your home and will also provide excellent sound insulation.
Selection of materials
One of the main parameters that a material must meet is its elasticity. Polystyrene foam and related products may not be suitable. The fact is that the elements of the frame (if we are talking about a frame made of wood) will change their sizes due to changes in temperature and humidity of the surrounding air. In this case, gaps will appear between the bars and the insulation panels, which will affect the overall thermal insulation of the house.
And the elastic material will fill the entire space between the beams.
For metal frame houses, you can use any materials, for example, polystyrene foam.
Basalt wool
The most common material. It is obtained by melting rock basalt. Excellent heat retention and noise insulating properties. The downside is the change in properties when absorbing moisture. Therefore, you need to carefully protect it using special films.
Basalt materials are the most fire safe and can withstand heating temperatures of up to 1000 degrees.
When purchasing, it is better to focus on the material in the form of slabs; the packaging should indicate that the insulation is intended for walls, otherwise after 2-3 years the basalt panels will shrink and cold air will penetrate through the top.
Ecowool
This type of insulation is made from cellulose. There are two methods of insulation using ecowool:
Using special equipment, cotton wool particles are mixed with drops of water, this mixture is directed into the space between the cells of the frame. In this case, a dense coating is formed that fills the entire area of the walls;
The dry method consists of pouring ecowool particles into the space between the wall panels, after which the mass is compacted.
The result is layers of insulation that are not afraid of changes in temperature or humidity, therefore, additional protection with various films is not needed.
The cost of the material and the prices for the work performed are the only negative aspects of this technology.
Glass wool
Produced by melting glass. Sold, as a rule, in the form of rolls. It is distinguished by decent heat-insulating properties and resistance to fire, and does not emit toxic substances when burning.
Be sure to check when purchasing that the material is intended specifically for walls.
Bulk materials
This type includes slag, expanded clay, and sawdust. They are rarely used, as there are more effective insulation materials.
Sometimes it is used for thermal insulation of the floor, as the first layer, after which other types of insulation are laid, in particular, expanded clay, which does not absorb moisture, does not burn, but its heat-insulating properties are not too high.
