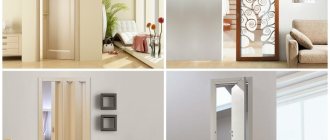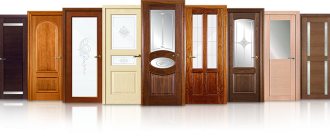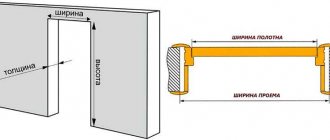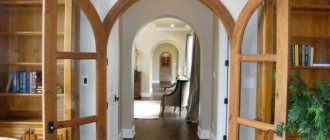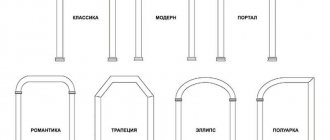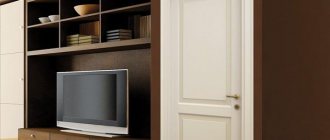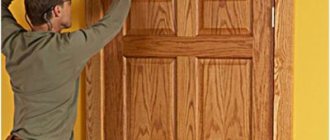What should be the width of the doorway? Exact dimensions for swing and sliding doors.
There are no standard doorways, only standard sized doors.
Doorways are prepared to fit the size of the door. We will look at what the correct doorway size for an interior door should be in this material. There are 5 standards in width for interior doors, and two for entrance doors. Everything seems to be simple. All that remains is to list these dimensions and indicate opposite each one the exact dimensions of the doorways. (See this table below.) But there are features that you should pay attention to.
What do doors look like when they are not in their opening?
Non-standard dimensions
For foreign-made doors, the domestic standard for the height and width of the doorway does not match. More often, blocks are 2 m high, plus or minus from 10 to 15 cm. Width is from 60 to 90 cm.
French standards differ from domestic ones by reducing the size of the door by 1 cm. If we compare two doors with a width of 90 cm, then the parameter for the imported door leaf is 89 cm.
A non-standard opening size is often typical for private houses built according to an independently developed project. Modern designers love to use doorways up to the ceiling. They increase the space and make it possible to create a unique room design. Such options are less common inside new buildings with a modern layout.
For non-standard dimensions of the interior door opening, you have to order a door block individually. There are companies that provide a similar service, but the cost of the product will be overestimated by 30 percent.
Interior doors have non-standard width and height. Dimensions depend on the installation location of the unit. Typically, high and wide doorways are installed for the living room or kitchen. For a bedroom or bathroom, the entrance is made smaller - from 55 to 60 cm.
Standard width of doorways
The accepted standard width of door leaves from Russian manufacturers is 600, 700, 800 and 900 mm. As a rule, the cost of the door leaf for all these sizes is the same. With the exception of 900 mm wide fabric. Most manufacturers' widest standard doors are slightly more expensive.
Why are doors produced in different widths? In an ordinary apartment, the openings in the rooms are designed for doors with a width of 800 mm, in the kitchen doorways, doors with a width of 700 mm are suitable, and narrow doors with a width of 600 mm are installed in the bathroom and toilet.
There are also narrow doors with leaf widths of 550 mm, 400 mm and even 300 mm. Not every manufacturer produces this width of canvas, and the model range is very limited. In general, doors with a width of 300 mm are the minimum width. Of course, such narrow doors do not exist. Narrow blades are used when installing double or folding doors.
The standard width of the opening for an interior door should be 80-100 mm wider than the door leaf. This means, if we buy a door leaf with a width of 800 mm, then the width of the doorway for it should be
Option 1. 880 mm, if the door frame is regular 30 mm thick,
Option 2. 900 mm, if the door frame is telescopic, 40 mm thick.
One centimeter remains for the foam seam.
Non-standard width of doorways
What to do if the width of the doorway is not a multiple of 100 mm and is, for example, 850 mm? It is correct, of course, to narrow or widen the doorway. But if the renovation is completed and the finishing is done, but the dimensions of the doorway were not taken care of in advance, then you will have to order non-standard doors, and this will be more expensive.
The narrowest door leaf size can be 300 mm. Such door leaves with a width of less than 400 mm can only be solid smooth.
The maximum width of door leaves can be 1,100 mm. It’s hard to imagine such wide swinging “gates” in an apartment. Wide door leaves are usually installed as sliding doors or as interior partitions.
Door opening dimensions for double doors
The standard door opening width for a double leaf door is 1,300mm. This means that two 600 mm wide panels are installed in such an opening. A second asymmetrical option is possible, when wide and narrow door leaves with a width of 800 mm and 400 mm are installed. For more information about double doors with prices per set, see this section.
Dimensions of the doorway for sliding compartment doors
As for the sizes of doorways for sliding compartment doors, the opposite is true. The door leaf should be 5-7 cm wider than the doorway. For sliding doors, the leaf moves along the wall and acts as a screen. In fact, the doorway and the door leaf moving along the wall are in no way connected. The canvas can be much wider than the opening, the main thing is that it is not narrower. See the catalog of sliding doors
Subtleties of door selection: recommendations from experts
If you intend to buy a reliable door structure that will last for several decades, and at the same time you know that the size of the doorway for the door reaches 80 cm, ask the seller for a product passport in the store. The latter must indicate the parameters of the product. This is the only way to avoid mistakes. Also remember that the width and height of the opening are never equal and cannot be less than the door leaf if you take into account the assembly with the door frame.
Watch a visual video about the width of doorways
Recently, manufacturers of interior doors have increasingly begun to appear incomprehensible words in communication with clients and in product descriptions. This is especially true for door coverings. The first marketing feature to appear was “eco-veneer”. It worked so well that many door manufacturers have moved in this direction, producing doors with eco-veneer coating. And some, wanting to stand out, came up with other words that attract buyers. This material contains coverings of interior doors, both real and unknown, and an attempt to find out what is meant by each name.
In Soviet times, all doors were of the same type, especially in design. In the nineties, along with the flow of imported goods pouring into Russia, buyers first saw doors from Finland, which were noticeably different from the interior doors we were familiar with. Since then, doors with a similar design and configuration have long been produced in Russia, and the term “Finnish doors” began to denote not the place of production of the door, but its design feature. So what is the peculiarity of the structure of Finnish doors?
When installing a swing door, there are four options for installing it on the opening side. How to choose the right one from four options so that it is convenient to open and close doors, turn on and off the lights, go in and out of a room? What regulations and safety requirements are there regarding this?
We often hear the question from customers: “Are these doors veneered or MDF? or “How do interior doors made of MDF differ from doors made of eco-veneer?” The problem is that the characteristics of doors from completely different categories of product properties are compared. Buyers often confuse the name of the door covering with the name of the material from which these doors are made. Let's look at what MDF is, its pros and cons in relation to interior doors.
Door sizes according to GOST
When making a doorway, the width can be chosen in standard sizes or larger/smaller, taking into account the purpose of the room and the desires of its owner. For houses and apartments, it is recommended to make room openings smaller than for the entrance to the home.
The standard size for the width of the entrance door leaf is chosen to be more than 800 millimeters. Interior doors have widths: 600, 700, 800 millimeters.
Sometimes owners deliberately expand the opening to 900 millimeters.
Tip: When designing and installing a passage in a room, it should be taken into account that large furniture is very difficult to bring into a passage 600 millimeters wide. The optimal size is 800 millimeters. You should choose the same dimensions for the bathroom, which will allow you to easily bring in a washing machine and other large equipment.
Standard dimensions are shown in the table:
| Door height, cm | Opening height, cm | Blade width, cm | Opening width, cm |
| 190 | 194 — 203 | 60 | 67 — 70 |
| 200 | 204 — 211 | 90 60 | 97 – 100 67 — 70 |
| Double doors | |||
| Made from two canvases of the same width. | 60 | 67 — 70 | |
| From canvases of different widths | One is 60, the second is 40/80 | 107 – 110 147 — 150 | |
The table shows that the canvas is selected at least 7 cm smaller than the doorway. But, the thickness of the door frame must also be taken into account.
So, for example, if the thickness is 30 millimeters, which corresponds to the minimum size of a laminated simple door, it is enough to increase the opening width by only 6 centimeters. But for veneered or telescopic boxes this will not be enough. They have a greater thickness, plus an additional gap for blowing foam.
Opening measurement
For those who like to do everything with their own hands and reduce the cost of work, we offer short instructions to help you correctly and quickly measure the doorway:
- Measurements should be taken on bare walls. To do this, remove the door leaf and frame before starting work.
- The distance between the walls is measured in several places: top, bottom and center. The smallest value is recorded.
Tip: If it was not possible to dismantle the elements, you need to measure the first one or the size from the center of one of the trims to the middle of the other. This will give approximate figures for the size of the opening.
- The distance from the lowest point of the floor to the top of the opening is measured, or the gap between the floor and the center of the platband is calculated if the box could not be removed.
- The depth of the opening is equal to the width of the wall. Therefore, the width of each wall is measured: on both sides of the opening and on top, or the thickness of the door frame is measured, and the wall protruding beyond it is added to it, if there is one.
Size calculation
After taking measurements, you can correctly calculate the size of the door leaf.
This takes into account:
- The height of the door leaf and its width.
- Thickness and width of the door frame.
- Width of platbands.
- If there is a threshold, its dimensions.
As an example, we take the calculation for a door leaf with dimensions:
- Height – 2 meters.
- Width – 80 centimeters.
- The thickness of the door frame is 25 millimeters.
When calculating the dimensions, it is necessary to add the thickness of the box on both sides to the width. In addition, the calculation also takes into account the installation gaps on each side, approximately 15-20 millimeters.
In this case, the width will be equal to: 800+25+25+15+15=880 millimeters. An example for calculation is shown in the photo.
This width is an almost ideal option for manufacturers of interior doors. The doors are easily installed in standard sizes of residential openings.
The height is calculated in a similar way, taking into account the installation gaps and the presence of a threshold. The height of the doorway will be: 2000+25+10+15=2050 millimeters.
As a result, for a door leaf with dimensions of 2 x 0.8 meters, the opening in the wall is 2.05 x 0.88.
What is the thickness of door frames? Typically the standard size is 75 millimeters. This must be taken into account when installing the door.
Otherwise, you will need to use a box expander or saw it lengthwise. In this case, problems may arise during the subsequent installation of platbands, which will lead to damage to the appearance of the door.
To determine the parameters of the wall, you need to measure its thickness on all sides in three places. If the parameters around the perimeter of the doorway are the same, products with non-standard sizes are ordered. If the thickness at these points is different, the door frame is sawn or an extension is installed.
Watching the video in this article will allow you to correctly calculate the opening for installing the door leaf, taking into account the style, characteristics of materials, and operating conditions.
How to correctly measure a doorway?
The dimensions of the opening are measured at three points in width and at three points in height. Further, in the selection of designs, they start from the lowest value.
For example, at the bottom of the opening the width is 88 cm, at the top - 86 cm, and in the middle - 87 cm. We start from the smallest parameter - 86 cm. We subtract from it the gap for foaming (1 cm), since the door should not fit into the opening end to end. Otherwise, even with slight shrinkage of the house, it may warp.
In addition, the opening may be “blocked” in some direction. The door must stand level in space, otherwise it will open or close spontaneously. Therefore, when taking measurements, you need to take into account the curvature of the wall - for this we use a building level.
If the distortions are large, the opening needs to be modified. If they are insignificant, the size of the door is selected taking into account the skew so that the structure is level. All these recommendations are given by the measurer if you purchase a door at a certified point of sale. He will explain how the door will stand, what nuances need to be taken into account, as well as what installation options are possible. Only after determining the size of the opening and its irregularities can you calculate the required size of the front door.
But what to do if the opening is non-standard?
Purpose of the additional element
The additional element is a strip that is used to expand the timber of the used frame for the opening.
It is used to cover a section of the wall that is not hidden by the frame beam. The width of the required extension is calculated by measuring the thickness of the wall in the door opening, and the width of the frame beam is subtracted from the resulting value.
The standard width of an interior door frame is 7 centimeters. If the wall is thicker, additional installation is required. The exception is the use of “L-shaped platbands.
Tip: When purchasing doors, you need to take into account the largest size of the wall thickness at the opening. Otherwise, the box will be smaller than the width of the wall. In this case, the platband will not fit tightly on the wall and frame.
If such a defect occurs, you need to use alabaster or gypsum mortar to cover the gap.
The width of the extension is equal to or greater than the part of the wall to be covered. For example, if the wall width is 12 centimeters, and the boxes are 8, an addition of at least 4 is required.
Features of the selection
Before installing the strips on the door frame, you should familiarize yourself with the advantages of installing them:
- High speed of installation of an expanded door block.
- There are no “wet finishing processes that are unfavorable for wood.
- Long period between regular repairs.
- Aesthetics, which ensures the integrity and beautiful appearance of the door structure.
- Low price of planks.
The three components of the extender-extension, assembled into a single whole, resemble the letter P; it can be attached:
- Straight to the door frame.
- To the wall, where the opening is installed.
- On a mounting beam placed between the extensions and the vertical planes of the opening.
If there is no special mechanical load on the extensions, only liquid nails can be used to fix them into a specially made recess. But more often galvanized self-tapping screws are used for installation.
Tip: If the fixation is performed from the front side, it is necessary to hide the fastener heads with mastics or plugs matched to the tone of the box.
Types of additions
To furnish your home, you can purchase the following doors:
- With boxes in which a groove was pre-selected on the outside for proper alignment with the extensions.
To do this, you can use chipboard or wooden planks one centimeter thick. The width of the panel strips is measured with a box mounted into the opening, which will be the basis of the structure. In this case, the element is nailed on the back side of the opening with galvanized small nails in increments of 20 to 35 centimeters. You can insert the strips into the recess and then fix them in the opening of the box with glue.
- Without groove with box beam. In this case you can:
- choose a groove using a machine with a special straight cutter yourself;
- attach the extensions to the box beam through pre-drilled screws from the end of the element;
Tip: To attach additional strips to the frame, the diameter of the through holes along the entire length is not the same. First, the drill is taken with a diameter equal to the screw head, then according to the size of its barrel.
- additional elements are installed on bars screwed to the wall with self-tapping screws. The first of them is located 200 millimeters from the floor, and then in increments of 60 centimeters;
- extensions with a box “sit inside a base made of plywood or plasterboard;
- a box beam without a groove is connected to the slats by installing a rail, which runs from the outside of the opening along the alignment line;
- a lath or plank made of plywood is attached around the perimeter not in a continuous strip, but in separate sections.
The timber and trim strips are nailed to the rail. In this case, the central axis of the rail and the connection line must coincide or have a slight offset.
After assembly, the outer line of the extensions is flush with the opening. Excess up to one millimeter is trimmed off with a plane, and then everything is closed with cash.
Installation of accessories
Typically, the top strip, combined with the lintel, is superimposed on two vertical parts.
To calculate its length, you need to add two thicknesses of additional racks to the size of the lintel. But you can also place the bar between them. In this case, the length of the lintel trim is selected according to the width of the box, and the thickness of the top strip is added to the heights of the left and right vertical elements.
- With scrupulous accuracy, measurements are taken according to the scheme that corresponds to the chosen method of fastening.
Tip: For right and left extensions, the vertical size is measured separately. In this case, the inner line of the future plank should be measured according to the box, and the outer line in the opening after the fact.
- The board is cut according to measurements and according to the construction diagram.
- All three additional elements are attached to the assembled door frame.
- When attaching the slats to a box that is not installed in the opening, it is installed together with them.
- Mounting wedges are placed between the wall and the door base and they are used to align the device in the opening.
- The installation gap is blown in with foam before installing the spacer wedges, between the box beams and the extensions.
- Foaming of the entire space is carried out in portions, in at least two steps. Adjustments to the curing process are controlled while the foam cures.
- The work is completed by sealing the gap formed between the wooden parts and the floor, and installing the platbands.
A correctly executed door frame expansion allows you to create any opening quickly and efficiently. This is especially important when it is difficult to select a standard ready-made design.
If calculations are made in a room with rough finishing, it is necessary to take into account that as a result of finishing work, the parameters may change due to the flooring: The width is as follows: door width 90 cm + frame thickness 2.5 cm * 2 = 5 cm + gap between door frame and door leaf: 1.5 cm * 2 = 3 cm. It is necessary to take into account the fact that when attaching the strip using self-tapping screws, the risk of mechanical damage to the frame increases, while placing the extension on an adhesive substance significantly reduces the likelihood of deformation of the door frame in the process operation. Next, let's look at an example of what the size of a doorway should be for doors with a width of 60, 70 and 80 cm. For example, if a door is purchased, and the opening for it is still in the project, then when a crucial moment comes, the question arises of how wide it should be. The basic rule is that when leaving a hole for a door of any size, in addition to the thickness of the frame, you should also take into account the need to reserve space for technological gaps.
If you decide to install a non-standard size door, be prepared to overpay not only for installation, but also for fittings, seals and frames. Taking the side of ready-made devices, experts note several important advantages: According to experts, the maximum thickness of a factory structure is possible up to 128 mm. If there are too thick walls in the room, the opening is lined only on the front side, and on the other side, a slope is made or a self-adhesive strip is installed. The market does not allow you to relax in search of a suitable model, offering a seemingly huge variety of door products. At the same time, upon closer examination, several main types of products can be distinguished: In this group of products, two subtypes should be distinguished - elite and budget-oriented.
The expensive segment of doors for painting is produced for the so-called hidden installation. After installing and tinting such a product, only a protruding handle can indicate the presence of a passage in the wall. If it is necessary to purchase a pass-through system, the consumer wonders what opening is needed for an 80 cm interior door, so as not to carry out additional work during installation. To avoid mistakes, it is necessary to carry out the calculations correctly, taking into account the technological gaps and dimensions of the purchased product with the box.
It is better to calculate the size of the doorway for a door of 80 cm without a threshold. Example: canvas size 2000x800 mm, box thickness 25 mm. The calculation begins by summing the thickness of the box and the width of the canvas. 25 mm must be taken twice, since the box is installed on both sides of the passage. You need to add 20-40 mm to the resulting amount.
This is the technological gap required for installation work. The result should be 870-890 mm - this is the width of the passage for the 80 cm model.
How to calculate everything?
Before you start calculating the dimensions of the passage for the interior structure, you need to take into account the following parameters:
- Box width.
- Threshold, if there is one.
- Additional decorative elements.
- Box thickness.
- Height and width of the canvas.
It is better to calculate the size of the doorway for a door of 80 cm without a threshold. Example: canvas size 2000x800 mm, box thickness 25 mm. The calculation begins by summing the thickness of the box and the width of the canvas. 25 mm must be taken twice, since the box is installed on both sides of the passage. You need to add 20-40 mm to the resulting amount. This is the technological gap required for installation work. The result should be 870-890 mm - this is the width of the passage for the 80 cm model.
Important! It is necessary to pay attention to the material used to make the interior door. When choosing an array, the thickness of the box will be greater (+20 mm).
The threshold plays a role in calculating the height of the canvas. The height calculation is done in the same way. The thickness of the box is taken once and if there is a threshold, its height is added.
Before installing the product, you need to inspect the condition of the walls and correct any defects. Entrance structures cannot be fixed to shaky elements (plasterboard structures, pieces of wood covered with cement). When installing a compartment, the width should be greater than the aisle.
Standard opening parameters for interior doors
It will be quite simple to install an interior door structure into a light opening of standard sizes. In this case, there is no need to adjust it, which reduces the cost of repair work. In the event that its parameters do not fit the standards, you will have to choose one of the options:
- bedroom 200*80 cm, doorway recess 8 - 19 cm;
- bathrooms 190*60 cm, doorway recess 5 - 8 cm;
- kitchen 200*70 cm, doorway recess 9 - 19 cm.
- directly at the factory or through intermediaries, make an individual order with the required door parameters (the cost of such a model will significantly exceed the price of the finished product);
- adjust the doorway to the required parameters of the shutter structure.
According to the well-known rule, a standard opening includes standard door structures. Based on the type of room, GOST defines the basic parameters of the door: As a result, it turns out that for a door with dimensions of 190 * 80 cm, it is necessary to prepare a light opening of 199.2 * 89.4 cm plus or minus 1 cm. If the product has a different width, depending depending on the parameters, you will need to narrow or widen the doorway.
Standard sizes of interior doors
Established by GOST 6629-88. Their height was correlated with the height of the ceilings. Over the past time, living spaces have become taller, the European standard for door height - 2.1 m - is becoming more and more attractive, and there are more and more such offers on the market.
This nuance must be taken into account at the project stage, where these values are clearly defined.
The recommended sizes of interior doors with frames, the table below, gives a complete understanding of the door selection process.
The bottom four lines are the European standard.
In a modern home, as a rule, three door sizes in width are sufficient: 60, 70, 80 cm. They are selected depending on the purpose of the premises to which they are intended to enter.
This is not a dogma: in parallel, you will have to take into account several additional factors, and only after a comprehensive assessment make the most rational decision. Availability of free space for full opening, the need to install large objects in the room.
The good thing about a standard door is that, if necessary, it can be easily replaced. If it is made to an individual size, problems cannot be avoided.
When replacing a door frame in an existing room, the measurements of the opening and the selection of a new block should be approached especially carefully. Modern budget doors have not been made from solid wood for a long time: MDF, chipboard, and fiberboard are used.
Such doors cannot be hemmed: this opens the way to the core of the canvas. When exposed to moisture, they swell and collapse. If you purchase a canvas with elements of a box that needs to be assembled, the dimensions should be taken at the place of purchase, even if you need to open the cardboard packaging.
Tolerances in width and height can be up to 10 mm. If they are on the larger side, they may not fit into the existing opening. When the bathroom is already tiled, increasing the opening can result in significant costs.
What should be the opening for installing an interior door?
You need to start from the doors you like, the variety of which can satisfy even the most fastidious taste. Basically, doors are produced in standard sizes: 2 meters high and 60, 70, and 80 cm wide. The thickness of the opening is measured at a minimum of three points. In case of small discrepancies, simply order a box with extras. If your wall thickness is different, then the box or extension is cut into a wedge, taking into account the curvature of the wall.
This is done so that the platband fits as tightly as possible to the wall. Less common is a standard with a width of 40, 55 and 90 cm and a height of 1.9 meters. The thickness of the door frames can vary in the range of 1.5-4 cm.
If the wall is thicker or thinner than the box, then you will need to install an extension or cut the box lengthwise, respectively. Without these operations, you will not be able to install trim on the door and everything will look much worse. Let's say you need a door measuring 2 by 0.8 meters and 2.5 cm thick...
To calculate the dimensions of the doorway, you need to add the dimensions of the frame to the dimensions of the door, plus an installation gap of 1 to 2 cm on each side.
Selection of door leaf dimensions
When we talk about doors, we most often mean the door leaf, but scientifically, the complete design of doors has several components. This:
- the door leaf itself;
- box in which the canvas is installed;
- extras;
- platbands;
- accessories.
The selection of doors should be considered from the point of view of their maximum convenience and ease of daily use. The dimensions of the door leaf will have the greatest influence on the comfort of use.
The standard height of the door leaf is most often 2 meters. The difference in dimensions relates primarily to width. It has several options: 60, 70, 80 and 90 centimeters.
The most optimal width is considered to be 80 cm. Wider 90 cm models look too bulky. In ordinary apartments, they create a lot of inconvenience during operation and quickly begin to sag. This is due to the fact that such dimensions lead to an increase in the weight of the door leaf and an increase in the load on the door hinges. They wear out quickly under these conditions, especially on doors in frequently used passages.
You can confidently use 70 cm door leaves. Their use would be appropriate when a width of 80 cm is not suitable for some reason and a more compact solution is needed. As for models with a width of 60 cm, such doors are installed only in bathrooms and utility rooms, the area of which in apartments is always minimal.
How to make the width of the door opening 80 cm (800 mm)
RADA DOORS is in touch! Today we’ll talk about calculations, openings and canvases. More precisely, we will determine the size of the opening for a door 80 cm wide. What it should be, how much to leave - we will answer these and other questions in the article.
Next, add the thickness of the box - 2.5 cm from each side. Thus, we obtain a doorway width of 88 cm (880 mm). This is ideal.
Each door manufacturer produces doors according to standards - the most popular sizes. The rest is non-standard. They may differ for each factory. Add the size of the gaps on each side to the width of the canvas.
Please note that we are talking about the gaps between the box beam and the wall, and not between the box and the canvas. The dimensions of the former range from 1.5-2 cm. One of the most popular are doors 80 cm (width) x 200 cm (height). They are installed in most apartment buildings. Suitable for both children's rooms and living room/bedroom.
According to GOST, for a door 80 cm wide and 200 cm high, it is recommended to leave an opening within the range of 88-97 cm. Depending on the type of room.
How to choose an interior door size
For a better understanding, let’s try to theoretically select an interior door according to the size of the opening. After taking measurements in accordance with the recommendations, we have an opening with dimensions of 91*205 cm. Offhand, this opening should be suitable for a door standard for rooms with a door leaf width of 80 cm. Let’s check the assumption by calculation:
- to the clean passage we add two thicknesses of the box 3 cm * 2 = 6 cm;
- let's provide a technological gap of 1.5 cm on each side, it turns out another + 3 cm;
- the total width of the door block will be: 80+6+3= 89 cm;
- to the standard leaf height of 200 cm, you need to add 3 cm of the door frame and 1.5 cm of the installation gap, you get 204.5 cm, but this is the size without a threshold.
If it is intended to install a threshold, then the total height of the block should be determined taking into account the thickness of this part. Using these simple measurements and calculations, you can correctly select the size of a standard interior door without a frame or with a frame.
It’s easy to “find out” the desired door block by markings:
- The first two letter designations indicate the appearance of the product: P - canvas without frame, D - door, O - glazed, G - blind.
- Next comes a couple of numbers - this is the height of the opening (but not the door) in decimeters.
- The next two signs are the width of the doorway.
- Another letter indicator is L or P, that is, the door is right or left.
- The marking ends with the designation of the current standard.
An example of correct marking looks like this: DG21-10L GOST 6629-88. This means that the buyer is presented with a door block with a blind leaf for an opening measuring 21*10 dm, with left opening, manufactured in accordance with the requirements of the specified standard.
