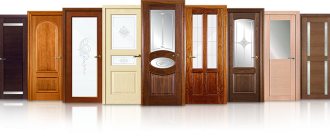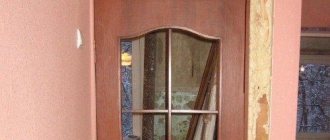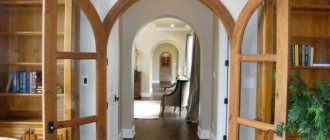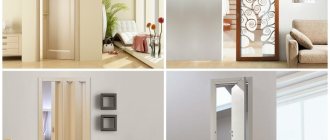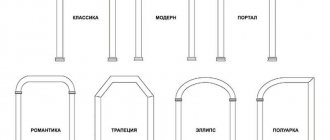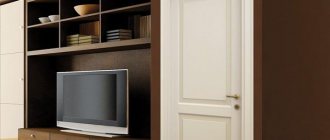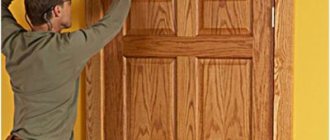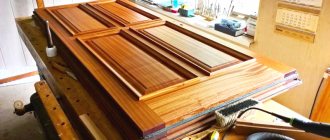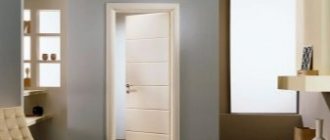Canvas dimensions
To purchase a canvas, you need to know the dimensions of the doorway. The standard prescribes the manufacture of products with the following parameters:
| Height, mm | Width, mm |
| 2000 | 600 |
| 700 | |
| 800 | |
| 900 | |
| 190 | 600 |
| 550 |
The dimensions of the canvas must correspond to the dimensions of the opening
Door frame dimensions
The door frame is a U-shaped structure installed around the perimeter of the opening. The dimensions of the door frame must correspond to the parameters of the sash and the opening in which it will be mounted. When choosing, you should take into account not only the installation gap between the panel and the box, but also the gap that is left between the wall and the mounting tray. Taking these parameters into account, the width of the door frame is selected.
To make the box, bars of different sizes are used. Their width can be 1.5÷4.5 cm, although 3÷3.5 cm is considered optimal. In this case, a correctly installed structure has a sufficient margin of strength and reliability. The thickness of the box corresponds to the thickness of the wall. In wooden buildings it is 10 cm, in brick - 7.5 cm.
The dimensions of the door frame are determined by three sizes
Door opening dimensions
If the wall is still being built, the dimensions of the doorways are determined according to the standard. The parameters of door structures with frame and fittings are taken into account. To the width of the sash it is necessary to add double the gap and the thickness of the box. The standard size is 100 cm.
To determine the height of the opening to the height of the panel, in addition to the installation gaps, I add the distance that should be left for sufficient air exchange. Usually this gap is 1 cm, but in houses with liquefied gas it can increase to 1.5÷2 cm. As a result, the standard height will be 205÷210 cm.
Doorway parameters are standardized
Custom sizes
Opening dimensions that do not correspond to standard values will have to be closed with a custom door. The nuances of sizing calculations are described below. For non-standard designs, sashes can be selected in regular sizes, combining until an optimal fit is achieved.
Dimensions of interior double doors that do not correspond to standard values must be specified accurately so that installation work goes smoothly. Please allow 1-3mm error. Ordering arched structures involves taking measurements of all cavities.
Features of calculating the size of a doorway
Choosing the type of construction, materials, fittings is not enough. A mandatory requirement is to determine the parameters of the box. The opening for hinged interior doors is of a certain size.
With a height of 1940-2030 mm, width:
- 630-650 cm;
- 660-760 cm;
With a height of 2010-2050 mm, width;
- 660-760 cm;
- 770-870 cm;
- 880-970 cm;
- 980-1100 cm;
- 1280-1300 cm;
- 1480-1500 cm;
- 1580-1600 cm.
From the dimensions of the doorway you need to subtract 15-20 mm on each side - the gap required for installation work. The absence of a floor covering requires measuring the height taking into account its thickness, based on the lower rough layer.
The correct sequence of measurements is:
- the door frame is removed, the wall is cleared of finishing materials until a clear outline of the opening appears;
- the width is measured three times - at the top, in the middle, at the bottom;
- height - left, center, right;
- The wall thickness is measured in 3-5 places.
Attention! To obtain and transmit exact dimensions to manufacturers, the tape measure should be held horizontally when measuring width or vertically when measuring height. Any tilt of the tape measure will result in inaccurate data.
If the size of the opening was required before removing the old door frame, do not be discouraged. To obtain accurate width values, you need to measure the distance between the right and left trim. Measure the height - top trim/floor.
Standard width of doorways
The accepted standard width of door leaves from Russian manufacturers is 600, 700, 800 and 900 mm. As a rule, the cost of the door leaf for all these sizes is the same. With the exception of 900 mm wide fabric. Most manufacturers' widest standard doors are slightly more expensive.
Why are doors produced in different widths? In an ordinary apartment, the openings in the rooms are designed for doors with a width of 800 mm, in the kitchen doorways, doors with a width of 700 mm are suitable, and narrow doors with a width of 600 mm are installed in the bathroom and toilet.
There are also narrow doors with leaf widths of 550 mm, 400 mm and even 300 mm. Not every manufacturer produces this width of canvas, and the model range is very limited. In general, 300mm wide doors are the minimum width. Of course, such narrow doors do not exist. Narrow blades are used when installing double or folding doors.
The standard width of the opening for an interior door should be 80-100 mm wider than the door leaf. This means, if we buy a door leaf with a width of 800 mm, then the width of the doorway for it should be
Option 1. 880 mm, if the door frame is regular 30 mm thick,
Option 2. 900 mm, if the door frame is telescopic, 40 mm thick.
One centimeter remains for the foam seam.
Advantages and disadvantages
Double doors look presentable, but have a number of positive and negative characteristics.
Among the advantages it should be noted:
- the pendulum mechanism, which is used in most models, allows you to open the doors forward/backward;
- good soundproofing and thermal insulation qualities;
- you can choose a solid canvas, diversify it with glass inserts, forged elements;
- doors selected according to the interior fit harmoniously;
- ease of installation - a beginner can handle it;
- standard models are equipped with fittings, which can be selected separately or ordered;
- regular doors will be quickly replaced if a defect is discovered.
The disadvantage is the cost of non-standard doors. The production price is sometimes 100% higher than for ready-made models. The principle of construction and operation may not be suitable for certain rooms, because swing structures require a lot of space. There are different types of double doors, so you need to choose them taking into account the characteristics of the room.
Double doors protect the room from noise and prying eyes, and retain heat. Such designs are selected for a long time, carefully, and installation does not take much time. Doors that fit organically into the opening with upholstery matched to the interior will become the central image of the room. Sliding structures are the best option for saving space and budget.
Right choice
If you are building a house and the doorway will be made for ready-made doors, then its dimensions should be 4-6 cm wider, and also 2-3 cm higher than the dimensions of the door together with the frame.
This is necessary so that the entire structure fits freely in the opening and a couple of cm remain. The opening should not be left too wide, since the casing is 8 cm wide.
If you want to choose double doors for your apartment, the dimensions of the new leaf may not match the old model. Since measurements are taken only after the old structure is dismantled. After dismantling, the height is measured from the top point of the opening to the floor, and the measurement line must be strictly vertical so that the indicators are not distorted.
The width is measured horizontally from one end to the other at the top, bottom and along the middle line, and the smaller indicator is selected. 2-3 cm are subtracted from the resulting height, and 4-6 cm from the width. This space will remain so that the double doors along with the frame can be installed level and possible unevenness in the walls will not interfere with this.
Double doors will look chic if you choose a product with decorative glass inserts and trimmed with relief recesses. The color is selected in accordance with the style of the room. Properly selected interior doors will not look cumbersome even when entering a small room.
Standards and GOSTs
There are certain GOST standards for interior doors that are used in the construction of standard buildings. For public buildings and individual houses, different sizes are used, but it is adherence to the standards specified in GOST that allows door manufacturers to create models that are optimally suited for doorways. It is known that when installing an interior door, it is necessary to leave a small gap between the frame and the doorway. This gap should be about 10-15 mm. Thus, in order to choose a door of the appropriate size, you just need to measure the doorway and purchase a door 1-2 cm smaller than the dimensions of the opening. Advice. When choosing the width of the door leaf, keep in mind that the larger the door, the more inconvenient it is to use.
What unusual situations may arise?
In some cases, the dimensions of a double-type door deviate from typical options. This is often observed with sliding and hinged panels, models that are assembled from individual glass panels. Sometimes situations arise that standard sizes are not suitable for the opening in the wall.
An interesting design option for a hinged double-leaf type. The solution to the problem is to reduce the opening. It is not necessary to use bricks and concrete for this. It is enough to choose an exquisite decorative insert or panel. It is placed above the door structure. The width of the insert corresponds to the extra area in the opening, which is associated with difficulties in installing the door.
Another solution to the problem is to order doors to individual sizes. This is the best option for those who do not want to deal with decorative inserts or add unnecessary accessories to the interior. The only drawback of this option is the relative high cost. However, such a choice for exclusive and interesting interiors is completely justified.
The choice of door design is based not only on size. Compliance with dimensions is half the battle. The next important step is to select the material so that the door design matches the interior design.
Don't forget about color and texture to ensure the door meets your needs and preferences. In general, the choice is simple and accessible to every person. Take into account all the important points, and the chosen design will please you for a long time.
A luxurious option for doors with glass inserts for a sophisticated interior. If you decide to install double-leaf swing doors in your own home, this is the right decision. They will add sophistication to the interior and complement any space. The operational, aesthetic and technical characteristics of such models are at a high level.
What are the different types of double doors?
Double doors come in many varieties. Depending on the design, four groups are distinguished:
- Sliding.
- Foldable.
- Swing.
- Swinging.
All options are considered popular and interesting in design. Select the required option based on the interior design, the dimensions of the opening and the preferences of family members. Swing doors are in greatest demand. They fit harmoniously into halls and living rooms. They are distinguished by an exquisite classic design in natural colors and decorative carvings.
Sliding models will complement the bedroom or children's room, where there is not much free space. Such products are designed in a modern style, complemented by glass and metal inserts, which look harmonious and interesting. Swinging options are suitable for a bedroom or bathroom if you choose the right material. Folding models are the best choice for any room with a lack of free space.
Diagram of the design and configuration of double-leaf door structures
When will you need a door?
Typically, double hinged types are chosen at the stage of renovation or design planning, so as not to worry about remodeling the apartment in the future, spoiling the renovation and choosing interior doors that match the look. It is much easier to adjust the dimensions of the door and opening to each other than to later choose a combination of the desired size and design from a small assortment.
For individual orders - any size and design. You can always order a door according to individual requirements, which costs extra money, because the door is prepared according to the customer’s requirements. If you purchase a standard factory double-type door, remember that different manufacturers may have different standards.
High doors. Double interior doors from one manufacturer have standard dimensions of 2000 mm in height, and from another - 2200 mm, with the same width. It is worth approaching the parameters of the canvas with all responsibility, because modifying an unsuitable sample will cost more money, and the selected model will not fit into the opening without it.
Height is also important, but here designers make amendments, calling for abandoning standard sizes.
Arguments are given in favor of high doors, which make the room visually more spacious, because they let in more light and air. But if you want something non-standard, preliminary preparation of the opening will be required.
Standard sizes of double-leaf structures
Old-style houses have high ceilings and wide openings, based on which GOST was created. The standard parameters of double products are 130x230 cm, where 130 is the width of two doors, 230 is the height of the canvas. Focusing on the state standard, manufacturers create products from wood, glass and metal, combining materials.
Today, the sizes of interior swing doors vary greatly. Designs can consist of different doors, have glass inserts, bas-reliefs, and a locking system. Material, hinges, locks, platbands are selected according to the buyer’s requirements.
The doors are:
- blind - made of MDF, plastic, solid wood;
- glass;
- with inserts.
The height of finished double-leaf door frames is standard - 200 cm, width - 110-150 cm. The doors can be the same (60 cm) or different - 40-90 cm. You can determine which models are suitable based on measurements. If you don’t know how to take measurements correctly, then study the description below or call a specialist, ask for help from knowledgeable neighbors.
Thickness
In addition to width and height, when choosing double designs, the thickness of the box is taken into account. The standard size is 75 mm. If after measurements it turns out to be more/less than the specified value, you will have to order a box. The price will increase by 25-40%, but the finished product will fit firmly into the prepared opening.
Weight
The interior door should be airy, because it will have to be used often. There were no state standards for the weight of double products, nor any restrictions. Double-leaf structures are made of lightweight materials. If the choice falls on a heavy door, you will have to buy additional hinges and pay the installer for the work.
Height
Double-leaf structures have a standard height of 200 cm. When taking measurements, you must carefully clean the wall from the inner layer of plaster, paint, cement, and other unnecessary mixtures in order to get an accurate number.
Width
Door structures with a width of 110-150 cm are equipped with leaves of the same or different sizes. Standard parameters:
- 60+60=120 cm;
- 40+70=110 cm;
- 40+80=120 cm;
- 40+90=130 cm;
- 50+70=120 cm;
- 55+80=135 cm;
- 60+90=150 cm.
Design is important
In an apartment of any size, the doors to the living room and other rooms must be in the same style and have the same dimensions so that the double doors fit properly. These are the rules of the interior, although people believe that there are no rules regarding the design of the door leaf.
Even if the rooms are made in different styles, interior double doors with glass cannot be as varied and colorful. The design is “accordion”.
To feel the integrity of the apartment, all interior double swing doors opening in the same space (a corridor, for example) should look the same, for which both economy class samples and middle and high price categories are suitable.
It is the design of a corridor or other passage room with many doors that should be as harmonious as possible and match the wooden panels. Classic.
You should also remember to match colors and styles. For example, red and its shades are perfect for decorating in a country or ethnic style, adding coziness to the room. The classic style implies restrained colors, most often dark and light tones, while the external severity of the room depends on the darkness of the doors.
The minimalist style welcomes both light and dark tones; the main rule is fewer finishing materials. Well, in modern styles, doors with rich colors will look bright and harmonious.
But there may be a gap in the plan due to the difference in the materials used: carpet may be laid in one room, tiles in another.
The main thing is that the apartment is dominated by a common shade that would fit well with the design of the floor in all rooms. And in order for the door of a double design to be as beautiful as possible and not stand out from the overall picture, experts recommend decorating the canvas with some decorative elements of a similar color.
Glass version of a sliding double door. Another indicator for choosing a door can be furniture.
After all, it’s quite simple to choose the color that predominates in the furniture, and then install the same door. It is also worth remembering that if the door is made of glass, then the color should be matched to the surrounding environment. But if you allow a touch of modernity in your design, then glass double interior doors can have a sharp contrast and contain stained glass or mirrored areas.
What materials?
If we talk about materials, swing interior doors are made from:
- wood;
- MDF;
- frame made of fiberboard;
- plastic.
The most solid and reliable doors are made of wood. How expensive they will be depends on the type of wood, but good oak ones cost a lot. Interior doors made of wood are good for everyone. And especially because in most cases they are made individually and can be strictly tailored to the dimensions of the doorway. Without any “standards”. Naturally, you can order an arched door.
Arched wooden interior door
More budget options are MDF. Their prices are not so high, and they can look no worse than wooden ones. The good thing about MDF is that it is possible to even reproduce the carving if necessary. In terms of performance characteristics, they are no worse than wooden ones - sound insulation is high, durability is also high.
MDF double doors
The cheapest ones are frame ones. A frame is assembled from pine bars, which is sheathed on both sides with fiberboard. To increase the soundproofing properties, the frame is filled with some kind of loose material. In principle, if performed normally, they can serve well. You just have to be careful - they cannot withstand shock loads. And there is a problem - finding a “normal” performance is not easy.
Double-leaf interior doors made of MDF and frames can be laminated with veneer or a special film that imitates wood. Veneered ones are very similar to solid wood. You can’t immediately determine that they are not from the array. This type is medium in price. When choosing, pay attention to the quality of the veneer. There should be no hint of protruding glue, cracks or other defects anywhere. Even the slightest flaws will cause delamination and loss of appearance.
The cheapest ones are with film. The service life depends on the quality of the film. Sometimes after a year or a year and a half it begins to wear off. So it’s not worth taking them even if you have a limited budget. Or buy only those that were recommended to you by someone you know who uses them, and you yourself saw the condition they are in. Because “normal” can be different.
Nuances of calculating double-leaf doors
When choosing double doors, it is advisable to immediately pay attention to which direction they open. Modern technologies make it possible to produce doors in which both leaves open in one direction or in different directions. This nuance when designing a room can be very important, if not decisive.
When planning the purchase of interior doors, it is recommended to find out from representatives of the supplier company what sizes of panels are available at the seller’s base. This is what you should start from in your search.
You should not rely too much on the information about the dimensions recorded in the data sheet: real indicators do not always coincide with the declared ones. Therefore, additional measurement of the door leaf and frame using a measuring tape will never be superfluous.
When calculating the required width of double-leaf doors, you must remember to multiply the data by 2.
With the correct and scrupulous approach to installing doors in wide openings, a master who fulfills all the requirements should not have any problems. And this is what someone who values their work and time needs.
Glass and other inserts
Interior 2-leaf doors can be either solid or with glass inserts. You can find all-glass sashes, or maybe solid glass with a frame. In models with doors of different sizes, the smaller one can be with or without glass (solid).
There is no need to worry that it is dangerous with/from glass. Tempered glass is used, which requires a lot of effort to break. And even if it breaks, it will fall out in a bunch of fragments with soft edges or remain hanging on the film. It depends on the type of glass.
Decorating with glass was invented a long time ago
Glass doors and inserts are good because they allow you to illuminate the corridor when the doors are closed. Of course, you can put a motion sensor there to turn on the lights, so as not to walk in the dark. But the presence of daylight is often much more pleasant than artificial lighting. They also add great variety to the design. And don’t think that double doors with glass are only available in the classic style. There are a sufficient number of models that are more suitable for modern interiors than classic ones.
Two types of double doors
Interior double door
Entrance double door
Entrance and interior door structures differ in the following parameters:
- Thickness of the canvas. The optimal thickness for entrance doors is 60-70 mm, for interior doors – from 40-50 mm or more, depending on the height of the structure.
- Accessories. For entrance doors, reinforced anti-burglary fittings from Simonswerk and Hautau are used.
- Equipment. Vincelli double entry doors are equipped with a warm aluminum threshold and a Deventer double sealing circuit, which makes the structure warm, airtight and protects the room from any external noise.
- Painting. Entrance structures are painted using special VinLine outdoor painting technologies, protecting the surface of the door leaf from deformation and damage and increasing the service life of the coating to 25 years or more.
What can be the weight of double panels?
Double interior doors have different weights. It depends on many factors. These include the height, width, thickness of the model, its material, texture and, in some cases, decorative elements. The dimensions of the canvas and the material influence more than others.
Among the heaviest are canvases made of natural wood. Solid wood products reach 20-100 kg in weight, depending on the selected wood species. Among the light ones, plastic sheets are distinguished. Their weight does not exceed 4-5 kg, which becomes necessary in some cases.
Remember that when installing door leaves weighing more than 60 kg, you will have to additionally use fasteners: hinges and rollers. They will make sure that the structure is securely fastened and its operation remains comfortable.
Types of double-leaf doors according to opening options
Swing
Classic option.
Most often used.
The most popular type of design:
In the center there are two wide canvases (one of which can be either open or blind), on the sides there are 2 blind canvases smaller in width than the central ones).
Folding
Manufactured using two technologies:
Double doors used for interior design
, in the design - Koblenz guides;
Window technology
is used to separate outdoor space from indoor space.
Sliding
– Patio Life and Koblenz systems are used. Main advantages:
– Saving space in the room;
– The Patio Life system is equipped with an aluminum/wood-aluminum threshold that provides maximum thermal insulation;
– Various types of opening.
DIY installation of double interior doors
Interior double doors have become widespread as an interior element that separates a hall or living room from other rooms. By installing them, you will receive benefits in the form of a visual increase in space and an attractive appearance in the room. They are also more convenient for everyday use because the passage width increases. But such designs have a number of distinctive installation features.
What are the standard sizes of door structures?
Double doors have standard or custom dimensions. Standard ones are represented by an increase in single-leaf models by a factor of 1.5-2 times. In other words, the task becomes to take double dimensions of all quantities. Standard width with box is 120-150 cm depending on the model.
In some cases, there is a need to reduce the dimensions of double structures. Asymmetrical models help to accomplish this. Their feature is the fixation of one of the valves in a stationary position, permanently or temporarily. Its width can reach one third of the total size. The second leaf is used as a working one. The fixed element allows the passage to be widened if required.
The height of double doors reaches 200-210 cm, which is convenient for a significant part of users. If the ceilings are high, the dimensions are increased by ordering the door to individual sizes or by inserting decorative panels on top.
Interior doors with two leaves in interior design
Installation of a swing structure
Installing a double swing door to a hall is in many ways similar to this process for conventional single-leaf structures.
It is divided into the following stages:
- Installation of the box in the opening.
- Insertion of fittings.
- Hanging the canvas on hinges.
- Fastening platbands.
Installing the box into the opening with your own hands is the most important part of the work. Not only the entire further installation process, but also how the door will ultimately function depends on how well it is made. The box is fixed in the opening using wedges. They are used in pairs. Using a level, you can check how smooth the installation is. After installation, the box is attached to the slope with anchor bolts.
To insert the handle and striker plate under the lock, both panels are marked, holes are cut, and then the elements themselves are installed. It is more convenient to carry out this process before hanging the hinges, although it can be done after the product is installed in place. A latch is attached to one of the doors so that it can be secured during operation.
The hinge fasteners are mounted on self-tapping screws at a distance of 20 cm from the edge of the door. Using a chisel, small recesses are cut out for them in the canvas of the box. To do this, apply the bar to the desired location, outline it with a pencil, and use a chisel to select enough material so that the bar is recessed into the canvas flush with its plane. For self-tapping screws, it is recommended to first make holes with a drill to avoid cracking of the canvas. The hinge strips are attached to the box in the same way.
Before installing the blade on the hinges, they must be lubricated with machine oil or special lubricant. After hanging the canvases, make sure that they close and open freely. The gaps between them and the box should not be very large. A counter hole for the latch is drilled in the horizontal element of the box. The installation process is completed by attaching the platbands and the cover strip. They will cover the installation seams and give the door a finished look. Do not forget to check the operation of all mechanisms for the absence of friction, squeaking and other defects.
Installation of a sliding structure
The installation of interior compartment doors is fundamentally different from the installation of swing products. Before starting the process, you need to prepare the opening, determine its dimensions, buy sliding doors and components. After all the preparatory work has been completed, you can proceed directly to installation.
It is divided into the following stages:
- Installation of a false box in the opening
- Installation of profile and guides
- Hanging a compartment door
- Fastening platbands and false panels.
When installing sliding structures in the hall with your own hands, you can decorate the opening in different ways: by plastering and painting or wallpapering, laying tiles, installing a decorative false frame. Let's consider the method of installing a product with a false box. It is assembled from planks, the width and height of which depend on the size of the opening and the fabric of the product. The false box is installed in the opening. Wooden wedges are used for fixation. Installation quality control is carried out by level and plumb.
The movement of interior compartment doors will take place along a guide attached to the beam. Before hanging the canvas, rollers are installed on its upper end at both ends, which will ensure the movement of the system. For ease of opening and closing, a door handle is attached. The rollers and door are mounted in the guide. Adjustments to levels and gaps are required. The beam itself is attached to the wall, and a guide rail is attached to its lower part. The product's travel limiters are installed along its edges. At the lower end of the leaf there is a transverse groove for a flag roller, which will protect the compartment door from lateral vibrations. The flag roller is attached to the floor.
The gap between the box and the opening is filled with polyurethane foam. After assembly and adjustment, the compartment doors, mounting beam and guide with rollers are hidden using a false panel. It is made to match the color of the door leaf. After the foam has dried, the trim is attached. To prevent sliding doors from being visible when opening, you can make a box of plasterboard on both sides of the opening with your own hands. But at the same time, the usable area will be reduced due to the dimensions of the box.
Standard sizes of steel doors with two leaves
The currently valid state standard, often referred to simply as “GOST”, establishes the following standard dimensions of double-leaf structures:
- the minimum width is 0.9 m;
- the maximum value of this indicator is 2 m;
- the usual height does not differ from that of single products and ranges from 2 to 2.2 m;
- the maximum value of this parameter is 2.3 m.
The indicated metric dimensions clearly outline the boundaries within which the dimensions of all double-leaf metal ropes are located. Making a product of smaller or larger width, as well as height, is simply impractical and economically unprofitable. Although this, of course, is theoretically possible on an individual order.
It is important to note that there are several standard models that are most often manufactured. They provide the following dimensions of the double-leaf entrance door frame:
- the width is from 1.2 to 1.5 meters with increments of 10 cm;
- the height of the product is usually 2.1 meters;
- The dimensions of the canvas are somewhat smaller than those indicated above. They are equal: width – 1.15-1.45 m, height – 2.05 m.
It is obvious that the height and width of the opening of a double-leaf door, in turn, are higher than the given dimensions. This is not surprising, given the installation gap that is always left when installing such products on each of the four sides. Its value depends both on the quality of the entrance structure itself and on the correctness of the geometric dimensions of the opening.
The thicker the canvas, the better?
Thick canvases well emphasize the design of a living room made in Baroque, Renaissance or Empire style, and sliding partitions and thin screens will complement the openings of dressing rooms and storage rooms. As the thickness of the door increases, its weight increases, which increases the requirements for hanging fittings. It may be necessary to install additional hinges, which will increase the cost of the structure. Therefore, the canvas should be selected according to its massiveness and other characteristics according to expediency and optimality.
There are many products on the market with sash thicknesses of 30-40 cm. But the range includes thinner sliding partitions made of MDF (about 2 cm). Recently, structures made of tempered glass with a thickness of 8 mm or more have become popular.
Useful tips
- Now it has become fashionable to widen the entrance doors and install beautiful double-leaf blocks. If we are talking about a private house, then a good master will easily expand the opening to the required dimensions. The entrance door to the apartment can be expanded only if it is on an adjacent wall; the load-bearing wall must not be touched under any circumstances;
- In new block houses, shrinkage can take 3 - 4 cm from the height of the doorway. The shrinkage of the opening in height in new wooden houses can reach up to 150 mm during the first 3 years of operation;
The shrinkage of an opening in a wooden house can reach up to 150 mm.
When purchasing a door block, it is advisable to immediately take the platbands and, if necessary, the additions to it. Otherwise, it will be difficult to find a suitable color later.
Sources
- https://oboiman.ru/inside/razmery-mezkomnatnyh-dverej-standartnye-vysota-i-sirina-kakie-byvaut-po-gostu-i-nestandartnye-odinarnye-i-dvojnye-modeli.html
- https://VseoDveri.ru/mezhkomnatnye-dveri/razmery-dvustvorchatyh-mezhkomnatnyh-dverej/
- https://oknoportal.com/dvojnye-dveri-mezhkomnatnye/
- https://stroychik.ru/dveri/dvustvorchatye-raspashnye-mezhkomnatnye-dveri
- https://www.vinchelli.ru/catalog/dvustvorchatye-dveri/
- https://gorodverey.ru/dvojnye-dveri-mezhkomnatnye-razmery.html
[collapse]
Interior doors and their classification by size
Door frame installation diagram.
Today, many different door leaves have been developed in the production of building components. But the number of categories depending on the size of the paintings is not so large. The following dimensions are in greatest demand (the dimensions of one canvas are given):
- 1900x600 mm;
- 2000x600, 700, 800, 900 mm.
Since one of the main advantages of double-leaf doors is the ability to vary their sizes depending not only on the technical characteristics of the floors, but also on the personal aesthetic needs of the customer in relation to the appearance of his apartment, double-leaf interior doors of other sizes are now quite often manufactured. In particular, if desired, it is quite possible to find door models that consist of paired panels with a width of 1000 mm and even 1200 mm each. You can also find doors up to 2300 mm high.
It is generally accepted that standard door dimensions can only concern the height of the door leaf. As a rule, we are talking about a value of 2000 mm. The width parameters are selected individually, depending on the size of the wall and the distribution of structural elements on it.
When considering double-leaf doors and their sizes, it is impossible not to mention sliding (sliding) doors. Recently, this practical and visually impressive type of door has become increasingly popular. But when calculating the optimal location of such an entrance, it should be borne in mind that enough free space will have to be left on the adjacent wall plane so that the sliding doors can move freely in both directions. For this reason, sliding doors can only be installed closer to the middle of the wall. When installing such a structure, everything must be carefully calculated in advance.
Related article: Velvet curtains: types of fabrics used

