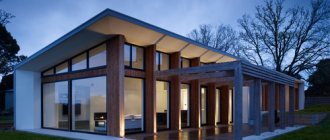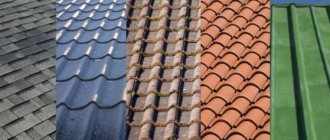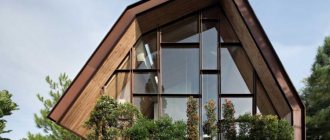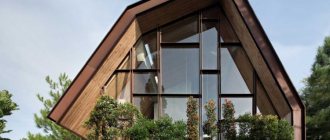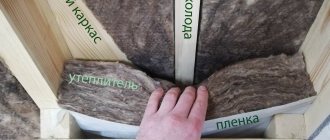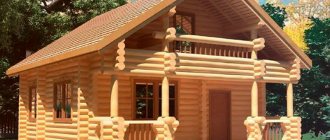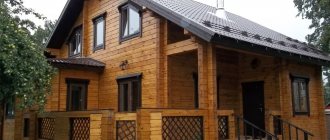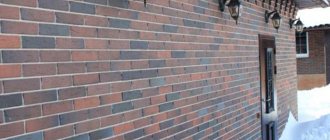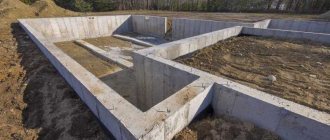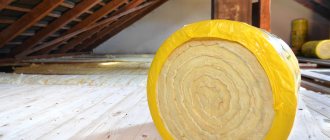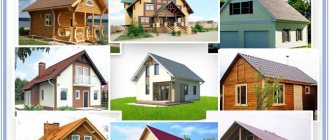One-story houses
Photo: houzz
A one-story private house with a flat roof is a completely different, slightly unusual and ultra-modern aesthetic. And it has a lot of advantages. Low and rectangular cottages are convenient for living, since all rooms are on the same level, and you do not have to constantly move up the stairs. These homes are also the most energy efficient because they can be heated at the lowest cost.
A house with a pitched roof is easy to build and requires fewer materials than a house with a gable roof.
Photo: mfarchitect.com
Flat pitched roofs are the most suitable option for construction in regions with strong winds.
Photo: mfarchitect.com
Compact one-story houses with a flat roof are the standard option for prefabricated wooden cottages.
From time to time we feel the need to relax and take some rest without thinking about any problems. For such moments, a cozy one-story house in the middle of nature, somewhere on the edge of the forest, is best suited.
Photo: backstage.worldarchitecturenews.com
Despite the simplicity of the architecture, one-story forest houses made of wood look ideal throughout the year and allow you to wonderfully relax in the lap of nature.
A facade with a glazed pediment paired with a pitched roof is a current trend in low-rise suburban construction.
Photo: contemporist.com
The beautiful house in the photo is an example of a hybrid design that, on the one hand, follows the traditions of local architecture, and on the other, has a strong modern character. This combination allows the alpine cottage to merge with the surrounding nature and at the same time stand out from its background.
Photo: backstage.worldarchitecturenews.com
Single-storey prefabricated cottages with a sloping roof and continuous glazing along the front are an ideal option for those who prefer something ultra-modern. Located on a slope near a lake or river, such a house will give you unprecedented pleasure from privacy and picturesque views.
See also: Beautiful roofs of private houses: photos, design options, views
Is it worth making a private house with a pitched roof?
Despite the fact that in most cases similar ideas do not receive approval from professionals, there are situations when a house with this type of roof is a reasonable and safe solution.
CAREFULLY!
A roof with one slope is difficult to withstand precipitation.
Consequently, if there is no precipitation, there are no problems, so if you are in an area with a dry climate, this idea can be safely implemented .
The slope in such a situation should be set within 5%. In turn, regions with cold or temperate climates , which spend more or less time under snowfall, are not very suitable for a practically flat roof .
But if 10-20 years ago a geographical “diagnosis” was perceived as a death sentence, now they will simply take up the task of increasing the strength of the future roof. If you also achieve a slope in the range of 90-100%, then the idea is really feasible. There are many opportunities in the construction industry these days, but be prepared for additional costs .
Houses with an attic
Photo: mfarchitect.com
If you are attracted by the minimalist style and want to build a small budget house, then a wooden cottage with a pitched roof and an attic will be the most economical solution.
Photo: mfarchitect.com
A frame wooden house with an attic and a pitched roof is a practical design for a summer cottage outside the city.
Photo: houzz.com
An attic under a pitched roof allows you to expand the usable area of the house intended for living and create a fairly spacious storage area - where the ceiling height disappears.
Photo: mfarchitect.com
The porch of the house can be located either under the long overhang of a pitched roof, or under a separate slope at a lower level.
See also: Beautiful mansard roofs of private houses: photos, design examples
Device
Most often, inclined stops are used for frame-type houses. The construction of a pitched roof for such a building consists of installing walls of various heights. Thus, the rafters will rest and be attached with their lower ends to the floor beams.
The high wall will become a support for the rafter systems at the top point. You can also take care of installing auxiliary slopes or stands. Thanks to them, the structure will become more reliable and rigid. This technology of pitched roofing can be used not only in the construction of wooden frame houses, but also buildings made of brick and foam blocks.
When constructing wooden frame-type buildings, special attention is paid to the arrangement of a ventilated system. The roof of a house can be ventilated or non-ventilated.
The first option assumes the presence of a small space between the roof and the ceilings. Thus, moisture leaves the insulation, which extends the service life of the material. But a non-ventilated roof is made with a slight angle of inclination and carefully high-quality waterproofing.
You should also be careful when choosing roofing materials. In this case, the selected angle of inclination must be taken into account. Today, soft tiles remain very popular for arranging a pitched roof. With its help, you can create a slope of up to 10 degrees. It is advisable to use corrugated sheeting at a slope of 20 degrees. If the angle of inclination is more than 20 degrees, then slate or ondulin will be a suitable material.
Installation of a roof in a frame house begins with the installation of a Mauerlat and a ceiling block. Next comes the installation of the rafter system. All its parts are made of dry boards, the thickness of which is 5 cm. Before installing them, it is necessary to treat them with special fire and bioprotection. Rafters that lie at the end of the walls and do not rest on its side should be secured using screws with plugs.
You can get a more reliable fastening if you use a strapping belt for this. All stops are rigidly fixed to the lower and upper parts of the roof. Prepare nests in the walls that are necessary for installing floor beams. They are installed on a layer of waterproofing.
The lower part of the rafter legs is fixed to the floor beams. You can get a strong and reliable fixation by using metal pads. You can use intermediate posts to obtain a more rigid structure.
But this article will help you understand what modular houses for year-round living look like and how to build them.
It will also be interesting to know what the price of a modular country house is and how to build it.
Maybe
Two-story houses
Photo: houzz.com
A country cottage can be planned as a combination of separate rooms under pitched roofs at different levels: for living space, for an extension to the house in the form of a veranda and for a garage.
The private estate in the photo was designed as a tandem of one-story and two-story cottages with a patio area between them.
A pitched roof, refracting and passing onto the facade, is a stylish trend that came to us from Europe.
A rational layout option for a two-story cottage is a spacious balcony adjacent to the living-dining room and located above the garage. Here you will have a pleasant time enjoying a family or friendly meal.
The originality of the private house project in the photo is the slope of the pitched roof, directed towards the reservoir for optimal drainage of storm water.
A pitched roof can add expressive dynamics to the architecture of high-tech houses.
Conceived as a geological formation that rises above a flat landscape, this UK home features a unique pitched staircase roof lined with flint tiles. Such modern architecture contrasts and at the same time complements the natural environment due to the naturalness of its forms and shade transitions from dark gray to whitish-smoky.
See also: Cottage interior design: 60 photos in a modern style
How to calculate the angle of inclination of a pitched roof for a two-story house
The roof slope is positioned so that the highest wall faces the sunny side. Then, in the upper part of a two-story house, you can conveniently arrange living quarters, and the lower floor can be reserved for household needs. For example, connect a two-story house with a garage under one roof.
The difference between a flat roof and a pitched roof is the angle of inclination. If it is higher than 10°, the roof is considered pitched. The optimal angle of inclination for snow removal is 45 °.
The area in which the two-story house is located should be taken into account. In a windswept steppe, the angle of inclination of the roof can be much less than in a wooded area. The more precipitation a region receives, the steeper the slope should be.
The dependence of the angle of inclination on wind load and precipitation is presented in the table:
| Precipitation rate | Tilt angle (degrees) |
| low intensity | 30 |
| high intensity | more than 45 |
| Wind load | |
| strong winds are rare | 35-40 |
| often strong wind | less than 20 |
The angle of inclination of the roof of a two-story house is determined by the weather conditions of the area, operating conditions, the selected roofing material and the architectural features of the building. This is the basis of the entire project. The slope of a pitched roof determines the possibility of self-cleaning from snow cover, ice, and the load on the roof during precipitation.
The Bradis tables and the following formula will help to bring together the angle of inclination of the roof, the length and height of the wall: the height to which you need to raise the wall = the length of the wall x the tangent of the selected angle of inclination (from the Bradis table).
The dependence of the angle of inclination on the material selected for coating is presented in the table:
| Roof material | Recommended tilt angle (in degrees) |
| Slate | 20-30 |
| Ceramic tiles | 22 and more |
| Metal tiles | 20-30 |
| Flexible bitumen shingles | less than 11 |
| Ruberoid | 5 |
| Corrugated sheet | 8-12 |
| Seam roofing (joining metal sheets with a special seam) | 18-30 |
| Membrane roofing (ondulin type coating) | 2-5 |
These are indicative data. The manufacturer always indicates what slope a particular material is designed for. This information cannot be ignored.
Important! The steeper the roof slope, the larger its area, which increases the cost of construction.
Roofs from Ondulin
One of the most optimal materials for a country house is Ondulin. Such a roof will cost you a small amount, and you can even install it yourself.
If you want to make a terrace under a pitched roof made of Ondulin, as in the photo, then you need to provide a continuous sheathing made of wood or fiberboards.
In Europe, they often combine Ondulin roofs with facades covered with the same material and in the same color.
Anthracite-colored ondulin, used for both the flat roof and the facades, contrasts effectively with the coniferous wood that covers the first floor of the house. This design gives the cottage a real Nordic character.
An excellent alternative to the traditional wavy Ondulin for a pitched roof is the Onduvilla coating, which imitates ceramic tiles.
See also: Ondulin: Beautiful photos of house roofs, types of roofs
Do-it-yourself pitched roof - design
The system includes:
- Rafter system that takes the main load;
- Hydro- and heat-insulating layers laid between the slings and secured to the sheathing;
- Lathing used to secure roofing material;
- Roofing material.
The rafter legs rest on two opposite walls of the building: one on the front, the other on the back. Traditionally, such a system is designed in such a way that the rafters resting on the front wall are higher than those resting on the back wall.
Attention! As a result, the front wall of the building is made higher than the back wall to form the required roof slope. The greater the height difference, the steeper the slope.
Metal roofs
The log house made of Finnish pine beams in the photo combines modern shapes and rustic flavor. Its roof is an interesting variation of a sloped roof that turns into a flat one.
To implement projects of country houses with a pitched roof, roughly processed wood is sometimes used, which gives the architecture a more cozy ambiance.
The facades of frame houses are most often sheathed with cedar or spruce boards, which over time acquire a rustic appearance and merge with the environment. In such a country cottage it is pleasant to enjoy a quiet and relaxing holiday.
Photo: webluxo.com.br
Using a pitched roof, the architects created an unusual image - this private cottage on a slope resembles a fairy-tale dragon with scaly skin and “eyes” in the form of dormer windows.
Types of rafter systems on a pitched roof
When installing a pitched roof, the rafter system can be designed in one of three options, the choice of which depends on the type and size of the structure:
- A hanging system is installed in rare cases when there are no permanent partitions between the main load-bearing walls. When constructing such a roof, for ease of work, a temporary flooring of boards is laid on the floor beams. On this basis, the trusses of the rafter system are assembled. In order for the hanging system to be reliable, the parallel walls on which the floor beams will be laid must be raised to the same height. If necessary, this type of construction is used in houses built from any types of materials used in construction.
The rafter system can be a truss-type structure.
If a room is planned in the attic, then ventilation is arranged as for a living space.
If the structure will only serve as an attic, then ventilation must be strengthened, since the room will not be heated. In this case, ventilation must function effectively so that moisture does not accumulate here and dampness and mold do not arise, which will eventually appear in the house.
- Layered rafter systems are distinguished by the fact that they are installed in buildings with internal capital partitions, which become additional supports for floor beams.
Fastening rafters to the Mauerlat
In layered systems, the rafters are installed rigidly on the gable wall, on which the Mauerlat is pre-installed, and their lower edge can be fixed either rigidly or using sliding fastenings. Brick or stone houses are mainly covered with such shed roof structures.
For structural rigidity, additional spacer elements are installed. There are several systems for installing them, depending on how much free space there should be in the attic, the angle of the slope and the massiveness of the rafters.
- The sliding rafter system is used mainly for log cabins, as it avoids deformation of the roof structure if the house shrinks. When installing this type of roof, the rafters are rigidly fixed to the gable wall, on the Mauerlat, and their lower part is attached to the Mauerlat exclusively with sliding fasteners, which, when the walls of the house oscillate, allow the rafters to take a comfortable position.
Sliding fastenings of rafters to the Mauerlat
Shed roofs made of corrugated sheets
Private cottages of modern architecture have a laconic facade and a pitched roof. Another common feature of such houses is large, most often panoramic windows.
Photo: homedit.com
Be it summer, spring or winter, such a small cottage with a pitched roof and an attic always looks attractive. And if you live in the northern region, black color of facades and roofing will be optimal for heat conservation.
Photo: irondesignroofing.com.au
A striking design element of the cottage in the photo was the dynamic pitched roof, which rests on the ground with a rafter system.
Photo: Englert Inc.
Radius pitched roof.
Photo: houzz
A pitched roof harmonizes well with wooden facades, as in the photo of this country estate with a garage.
Photo: mountainmodernlife.com
A private house in the high-tech style is a cubic volume under a pitched roof, square windows of different sizes and contrasting facade decoration.
Wooden wall cladding and green lawn in certain areas of the roof can neutralize some of the “coldness” of the stone finish.
Is it worth making a “one-pitch” for a residential building?
Until recently, pitched roofs could not be called popular in Russia. It just so happened historically that due to the winds and heavy snow in this country, it was gable roofs that proved to be the most practical, which were sharp in snowier regions, and flat in more windy regions.
And purely visually, the indigenous population is accustomed to seeing roofs on houses with a slope of at least 30-40°, where there is a traditional attic for storing a variety of things. And pitched roofs carry the following inconveniences:
- An obscure space near the upper mauerlat. You can’t use it for an attic, but the attic turns out to be unusual. If left without an attic, then the entire geometry of the interior will seem broken and cause discomfort.
- On a pitched roof, rainwater exerts twice as much pressure as on a gable roof. Why? It's simple: all the liquid that gets on it flows down one slope until it falls to the ground. And if you take and break this slope in half, “like a house,” then now the water at the ridge will split into two streams. And this is half the quantity and influx. This is why shed roofs are problematic in terms of leaks, especially if you choose the roofing material incorrectly.
- A pitched roof is one integral plane, and this is a real sail. That is why during storms and strong winds it is these roofs that are the first to suffer.
- The need for a durable rafter system. The load here is always distributed less than on a gable roof, and therefore the rafters will have to be made thicker and stronger.
- A complicated ventilation system, which is sometimes not given any attention at all, and then people are surprised at the short service life of such roofs.
- Another disadvantage of such a roof is that during heavy snowfalls it will have to be cleaned, otherwise the roofing material and the building system may break. But on ordinary days, on the contrary, the snow melts off such a roof on its own, and not like an avalanche, but gradually.
- Unpopularity of experiments. Even more: neither the rich nor the poor want to risk their own investments in construction, and designers even fall into despair at any unusual roof.
Because of all these reasons, pitched roofs in our country in 99% of cases are found only on bathhouses, garages and summer country houses. Although, in a region with little snow and not particularly windy, such a roof could bring many bonuses, including the same unusual stylish design.
Frame houses with a pitched roof are considered the most energy-efficient. This does not take into account the fact that the area of the southern wall in such a house will be the largest, and the northern wall will be the smallest. Now see the difference with gable projects? Moreover, the northern side itself is still being built without windows, and serves as one of the walls of the utility room: a boiler room, boiler room or storeroom, where garden tools are stored. But the presence of an attic under the roof in private construction is already considered outdated.
A pitched roof is remarkable because it has:
- Simple design. So simple that during small private construction they don’t even make particularly accurate calculations for it. Here there is no need to adjust the slopes to each other, to ensure that their weight and load on the walls are identical. There is no need for complex support systems that are often found in other types of roofs.
- Highly practical. In addition to the main functions of the roof, with a minimum angle of inclination, it is also used as an open area for a variety of purposes.
- Reliability. Due to its simplicity and unpretentiousness, such a roof is actually the most reliable among all others.
And from the practical aspects we highlight the following:
- The ability to build a house without an attic and the problems associated with it.
- The original geometry of the ceiling, which is used as a separate design element.
- No ridge or cracks underneath.
- The ability to drain rainwater and snow from the roof in only one direction - where the slope is inclined. This is important if people walk right in front of your house (as on city streets) or if you have created a beautiful garden and do not want to flood it when it rains.
And, of course, ease of construction work:
Green pitched roofs
Photo: contemporist.com
Shed roofs with green spaces significantly improve air quality. Plants convert carbon dioxide into oxygen, trap dust and toxins, and make the atmosphere healthier. The more plants there are around your home, the cleaner the air will be and the more comfortable your life will be.
Photo: contemporist.com
Flat green roofs improve rainwater drainage, which is good for many reasons. If large amounts of water seep into the ground around your home, the foundation can collapse and soil erosion can occur, and areas that are too wet will not allow anything to grow. Green roofs prevent this by trapping water in the soil and on plant leaves, allowing the water to evaporate slowly.
Photo: WELKE.nl
A green roof is energy efficient—it creates an extra layer of insulation that works well in both the winter and summer months. In cold weather, such a roof minimizes heat loss, and in hot weather, plants and a layer of soil protect the house from direct sunlight. Thus, natural coolness is maintained inside the building, and air conditioning costs are reduced.
Photo: crestroofing.ca
A pitched green roof not only looks attractive and has health benefits, it will significantly reduce the amount of noise entering the house from outside. This is especially important for those who live near a busy street or highway.
A sloping pitched roof can be planted with several types of plants that have different flowering periods. Thanks to this, the green roof design will be beautiful in all seasons, and each flower will bring a special atmosphere to the appearance of the house.
A flat roof can be decorated with such an unusual flower bed, as in the photo.
Scientific research shows that people who frequently relax in nature are less stressed. A green pitched roof, especially one on which you can grow something and spend time, will give you an additional boost of vitality, increase your resistance to stress and improve your heart function.
The strict geometric volumes of modern buildings often contrast with the natural landscape, and the green roof serves as a unifying element, as in the photo. Here, the grassy lawn on the roof of the house gradually turns into the vegetation on the hill and creates a single plane, as if merging with nature.
Photo: contemporist.com
The minimalistic forms of modern cottages do not necessarily mean laconicism in materials. The architecture of such houses can simultaneously feature raw concrete and exotic wood, metal trusses and a grassy lawn on the roof.
The green roof significantly softens the urban architecture of the private house in the photo.
The combination of two architectural styles - modern and ethnic - is reflected in the palette of materials used in the construction of a private cottage. Wood, metal, glass and grass on the roof - in this combination one can feel the boldness of the architectural design.
See also: Beautiful interiors of cottages: 60 photos inside country houses
Advantages and disadvantages of a pitched roof
One of the main advantages of this eaves is wind resistance . This option is determined by the design, since in this case we are not talking about serious slopes of the covered surface.
ATTENTION!
To reduce dependence on precipitation in the form of snow, it is necessary to take a more careful approach to calculating the cross-sections of the structural components during the design period. Regarding insulation, this aspect is especially important at minimal angles of inclination.
Thus, the area of influence of the wind force is significantly reduced, which leads to stable resistance to air gusts. If the room is located in an area prone to frequent winds, experts recommend installing curbs .
Consequently, these measures will reduce the likelihood of the roof being picked up to a minimum. It is advisable to use galvanized iron or tiles as the top layer of the border to avoid dampness of the fences .
Very often, when it comes to construction or renovation, a person tries to buy the necessary materials as profitably as possible and at budget prices. A canopy with one slope fits perfectly into the “economy” category, and besides, cheap prices are not reflected in its appearance.
For example, the costs are half as much as compared to a gable surface .
The construction process of roofing a pitched roof does not require special knowledge and many years of experience in the architectural field. Everything is extremely simple, so you can tackle this matter with your own hands. The installation is quite uncomplicated.
In addition to the above advantages, we note the following:
- Rational use of available space in the attic. As an option - creating an attic floor;
- The relatively light weight of the inclined plane, which eliminates the need to connect lifting equipment to the installation process;
- No restrictions regarding the area of the house;
- High level of maintainability;
- Possibility of choosing roofing materials (the only nuance is taking into account the angle of inclination);
- Preconditions for installing solar panels.
Installation of solar panels
The list of shortcomings is several times shorter:
- For the sake of an attractive appearance, you need to try. Focus on the quality of materials and facade work;
- Increased sensitivity to snow loads;
- The need to strengthen the hydro- and thermal insulation of the inclined plane;
- Complicated organization of drainage due to liquid flow on one side.
Increased sensitivity to snow loads
Sawtooth roofs
Photo: houzz
Sawtooth roofing was originally used in commercial and industrial construction, but has now become a common choice for country cottages in high-tech and modern styles.
A sawtooth shed roof is a great option if you're looking for a way to flood your home with natural light and visually expand your interior space.
This laconic country cottage with a pitched roof of an unusual sawtooth configuration comes from Norway. With a small area of only 35 sq. meters, it does not seem small inside - a lot of natural light penetrates through the glazed doors and a picturesque view of the surrounding area opens up, thus creating a smooth transition between the internal and external spaces.
Photo: houzz
Windows in the vertical surfaces supporting the slopes of the sawtooth roof provide access to sunlight, which softly illuminates the interior due to the favorable angle of light refraction.
Popular projects
Today there are many interesting and original projects of frame buildings with a pitched roof.
Project No1
Today, the question of building a house from pure material remains relevant. This project involves the construction of a two-story frame house with a pitched roof structure. Due to the large angle of inclination of the roof, the house becomes visually larger.
The space of the kitchen, living room and dining room is combined on the 1st floor and is complemented by secondary light that comes from the open staircase. This makes the project even more interesting. There are also additional options here - a terrace and covered parking. You might also be interested in learning about what a Scandinavian-style house looks like.
Project No2
You can build a house with a pitched roof using more budget-friendly projects. Most often these are two-story structures in which every cm2 is rationally planned. Since the pitched roof itself is cheap, this allows for optimal distribution of space on the 2nd floor.
Bedrooms are located where the ceilings are highest. Bathroom, wardrobe and staircase in the lower part. The total volume is reduced, and, consequently, the price for heating and construction. But you can see what the interior of an American-style house looks like in the photo in the article.
Project No3
This two-story frame house with a pitched roof looks very interesting. Its area reaches 180-190 m2. The layout here is standard. There is a living room, kitchen and living rooms on the ground floor. Due to the large windows, there is good lighting in the living areas. The second light in the living room allows you to visually increase the space of the house.
On the second floor there are living rooms and a sauna. The roof of the frame house is made of bitumen shingles on polymer mastic. Thanks to this material, it is possible to give the coating reliability. But what designs of houses with columns in the classical style exist, you should follow the link and read the contents of this article.
Project No4
Since a pitched roof combines simplicity and reliability, it can even be used in the construction of a Finnish frame house. Such buildings are characterized by a consistent and modest design. According to this project, the house is being built on screw piles. It has spacious and large windows and a terrace of 16 m2, which makes the building even more attractive.
And although the dimensions of the house are small, this does not in any way affect its functionality. It contains rooms such as a kitchen, a bathroom, a living room, and a bedroom. This option is perfect for decorating a country house. But what projects exist for two-story brick houses with a garage, and what they look like. can be seen in the photo in this article.
A pitched roof is a favorite technique of architects when constructing “glass” buildings. Projects of such houses most often involve a one-story structure. Due to the large glass area, the house is literally overflowing with sunlight.
A frame house with a pitched roof is the best option in terms of price and quality. Both one-story and two-story structures can be built using this technology.
With a properly designed project and the use of high-quality building materials, it is possible to build a frame house suitable for year-round use.
Single-pitched wavy roofs
Photo: contemporist.com
The roof of the cottage in the photo has a non-trivial shape of a wave running onto the shore, which emphasizes the ultra-modern style of architecture.
Photo: blogs-images.forbes.com
The wavy line of the pitched roof softens the geometric severity of the facades of the house, built of glass and metal.
The curvature of an undulating shed roof can be easily adjusted to suit the weather conditions of your region, as well as the architectural style of the home.
Such a cottage with a wooden frame, glass facades and an arched roof immediately attracts the eye with its unusual shape, reminiscent of an eye.
This beautiful little house with its C-shaped timber roof and dramatic curved beams is a great example of what can be done with wood as a building material. Virtually no restrictions, only your imagination.
Photo: Magazine Trendir
The private house in the photo fits very organically into the surrounding landscape. Here, the red terracotta of the facades harmonizes with the color of the rocks, and the turquoise patina on the copper radius roof echoes the green tones of the vegetation.
How to choose roofing material for a pitched roof of a two-story house
To construct a pitched roof on a two-story house, the following materials are used:
- Coniferous wood (pine, spruce without knots) for the rafter system. The wood must be well dried and treated with an antiseptic, moisture-repellent and fire-resistant coating.
- Special film for hydro- and vapor barrier. Fiberglass or basalt wool for the heat-insulating layer.
- Bar 20x40 or 50x50 mm for sheathing (roof base). The size of the bar depends on the type of thermal insulation and roofing.
- Metal tiles, roofing felt, corrugated sheets, tiles, ondulin, bitumen material in rolls, slate as roofing material.
Construction regulations, a list of materials and recommendations for their use contain SNiPs (Building Norms and Rules):
- 08.02-89 “Public buildings and structures”;
- 04.01-87 “Insulating and finishing coatings”;
- II-26-76* “Roofs”.
Additional information is provided by standards EN 13859–1:2005 (E) (waterproofing characteristics); EN 1304:2005 (clay tiles); EN 502:1999 (metal sheeting).
Important! Each roofing material is designed for a certain angle of inclination. This should be taken into account when choosing coverage for your home.
