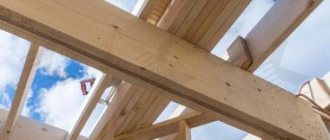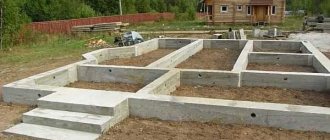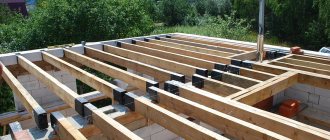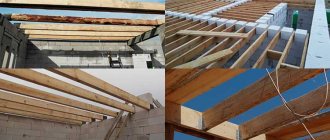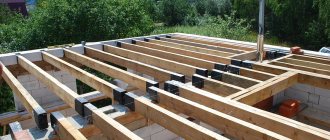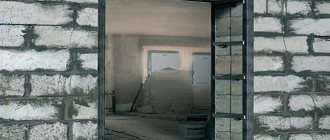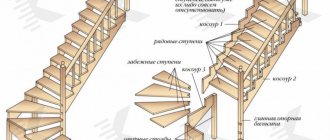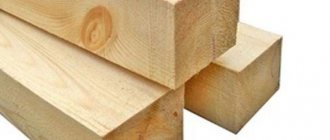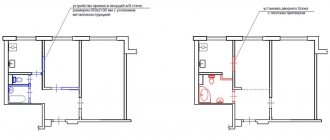The possibility of unsupported covering of large areas significantly expands the architectural possibilities when designing a house. A positive solution to the beam issue allows you to “play” with the volume of rooms, install panoramic windows, and build large halls. But if it is not difficult to cover a distance of 3-4 meters with “wood”, then which beams to use on a span of 5 m or more is already a difficult question.
Wooden floor beams - dimensions and loads
We made a wooden floor in a timber house, but the floor shook, sagged, and a “trampoline” effect appeared; we want to make wooden floor beams 7 meters long; you need to cover a room 6.8 meters long so as not to rest the logs on intermediate supports; what should be the floor beam for a span of 6 meters, a house made of timber; what to do if you want to make an open plan - such questions are often asked by forum users.
Maxinova FORUMHOUSE user
My house is about 10x10 meters. I “threw” wooden logs onto the ceiling, their length is 5 meters, cross-section is 200x50. The distance between the joists is 60 cm. During the operation of the floor, it turned out that when children run around in one room and you stand in another, there is quite a strong vibration along the floor.
And such a case is far from the only one.
Elena555FORUMHOUSE user
I can’t figure out what kind of beams are needed for the interfloor floors. I have a house 12x12 meters, 2 floors. The first floor is made of aerated concrete, the second floor is an attic, wooden, covered with timber 6000x150x200mm, laid every 80 cm. The logs are laid on an I-beam, which rests on a pillar installed in the middle of the first floor. When I walk on the second floor, I feel shaking.
Beams for long spans must withstand heavy loads, therefore, in order to build a strong and reliable wooden floor with a large span, they must be carefully calculated. First of all, it is necessary to understand what load a wooden log of a particular section can withstand. And then think about, having determined the load for the floor beam, what rough and finishing floor coverings will need to be made; what the ceiling will be hemmed with; whether the floor will be a full-fledged residential space or a non-residential attic above the garage.
Leo060147FORUMHOUSE user
To calculate the load on the floor beams, you need to add:
- The load from the own weight of all structural elements of the floor. This includes the weight of beams, insulation, fasteners, flooring, ceiling, etc.
- Operating load. The operating load can be permanent or temporary.
When calculating the operating load, the mass of people, furniture, household appliances, etc. is taken into account. The load temporarily increases when guests arrive, noisy celebrations, or furniture is rearranged if it is moved away from the walls to the center of the room.
Therefore, when calculating the operating load, it is necessary to think through everything - right down to what kind of furniture you plan to install, and whether there is a possibility in the future of installing a sports exercise machine, which also weighs more than one kilogram.
The following values are taken for the load acting on long wooden floor beams (for attic and interfloor floors):
- Attic floor – 150 kg/sq.m. Where (according to SNiP 2.01.07-85), taking into account the safety factor, 50 kg/sq.m is the load from the floor’s own weight, and 100 kg/sq.m is the standard load.
If you plan to store things, materials and other household items in the attic, then the load is assumed to be 250 kg/sq.m.
- For interfloor floors and attic floors, the total load is taken at the rate of 350-400 kg/sq.m.
Calculation table for interfloor and basement beams
Load calculation of 400 kg/m2 for wooden floors
| Beam height, mm | Type of beams / pitch of beams | Maximum spans, m | |||
| 0,3 | 0,4 | 0,5 | 0,6 | ||
| 240 | Beam ICJ-240W | 4,95 | 4,50 | 4,16 | 3,93 |
| 300 | Beam ICJ-300W | 5,80 | 5,35 | 4,96 | 4,70 |
| 360 | Beam ICJ-360W | 5,80 | 5,80 | 5,75 | 5,38 |
| 400 | Beam ICJ-400W | 5,80 | 5,80 | 5,80 | 5,80 |
| 240 | Beam ICJ-240L | 5,45 | 4,95 | 4,55 | 4,30 |
| 240 | Beam ICJ-240L with flange 89 mm | 6,05 | 5,50 | 5,10 | 4,80 |
| 300 | Beam ICJ-300L | 6,50 | 5,90 | 5,45 | 5,15 |
| 300 | Beam ICJ-300L with flange 89 mm | 7,20 | 6,55 | 6,10 | 5,75 |
| 360 | Beam ICJ-360L | 7,45 | 6,75 | 6,30 | 5,90 |
| 360 | Beam ICJ-360L with flange 89 mm | 8,30 | 7,50 | 7,00 | 6,60 |
| 400 | Beam ICJ-400L | 8,10 | 7,35 | 6,80 | 6,40 |
| 400 | Beam ICJ-400L with flange 89 mm | 9,00 | 8,15 | 7,50 | 7,10 |
| 460 | Beam ICJ-460L | 9,00 | 8,15 | 7,50 | 7,10 |
| 460 | Beam ICJ-460L with flange 89 mm | 10,00 | 9,05 | 8,40 | 7,90 |
| 500 | Beam ICJ-500L | 9,60 | 8,70 | 8,05 | 7,60 |
| 500 | Beam ICJ-500L with flange 89 mm | 10,60 | 9,60 | 8,95 | 8,40 |
| 600 | Beam ICJ-600L | 11,00 | 9,95 | 9,25 | 8,70 |
| 600 | Beam ICJ-600L with flange 89 mm | 12,00 | 11,00 | 10,20 | 9,60 |
Flooring with boards 200 by 50 and other common sizes
These are the types of beams on a span of 4 meters that are allowed by the standards.
Most often, in the construction of wooden floors, boards and timber of the so-called running sizes are used: 50x150, 50x200, 100x150, etc. Such beams meet the standards ( after calculation ) if it is planned to cover an opening of no more than four meters.
For floors 6 or more meters long, the dimensions 50x150, 50x200, 100x150 are no longer suitable.
Wooden beam over 6 meters : subtleties
A beam for a span of 6 meters or more should not be made of timber and boards of standard sizes.
You should remember the rule: the strength and rigidity of the floor depend to a greater extent on the height of the beam and to a lesser extent on its width.
A distributed and concentrated load acts on the floor beam. Therefore, wooden beams for large spans are not designed “end-to-end”, but with a margin of strength and permissible deflection. This ensures normal and safe operation of the ceiling.
50x200 - overlap for an opening of 4 and 5 meters.
To calculate the load that the ceiling will withstand, you must have the appropriate knowledge. In order not to delve into the strength of strength formulas (and when building a garage this is definitely redundant), an ordinary developer just needs to use online calculators for calculating wooden single-span beams.
Leo060147FORUMHOUSE user
A self-builder is most often not a professional designer. All he wants to know is what beams need to be mounted in the ceiling so that it meets the basic requirements for strength and reliability. This is what online calculators allow you to calculate.
These calculators are easy to use. To make calculations of the required values, it is enough to enter the dimensions of the logs and the length of the span that they must cover.
Also, to simplify the task, you can use ready-made tables presented by the guru of our forum with the nickname Roracotta.
RoracottaFORUMHOUSE user
I spent several evenings to make tables that would be understandable even to a novice builder:
Table 1. It presents data that meets the minimum load requirements for the floors of the second floor - 147 kg/sq.m.
Note: since the tables are based on American standards, and the sizes of lumber overseas are somewhat different from the sections accepted in our country, you need to use the column highlighted in yellow in the calculations.
Table 2. Here is data on the average load for the floors of the first and second floors - 293 kg/sq.m.
Table 3. Here is the data for the calculated increased load of 365 kg/sq.m.
Calculation of floors using wooden beams for permissible bending
From Table 1.4 it is clear that the maximum permissible bending of the beam should be
f=(ql^4)/384EI
Since E in this formula, as already mentioned, is the elastic modulus of wood, and I is the axial moment of inertia of the beam, it is necessary to find the module for a specific type of wood and calculate the axial moment using the formula, taking into account the fact that the axial moment is measured in cm4, then there is a beam width b that must be inserted exactly in centimeters.
I=(ba^3)/12=(5×18^3)/12=2430
Substituting the resulting value into the deflection calculation formula, we obtain the deflection value in meters.
f= (45×10^3×3^4)/(384×100×2430)=0.039
Important: before substitution into the formula, all data is converted to measurements in meters! Otherwise, the calculation error can be up to 4 orders of magnitude.
Taking into account the fact that for a span of 3 m the maximum permissible deflection is one three-hundredth of the span length, that is, 10 cm, the calculated value of 3.9 cm more than satisfies the conditions of the problem.
How to calculate the distance between I-beams
If you carefully read the tables presented above, it becomes clear that with an increase in the span length, first of all, it is necessary to increase the height of the log, and not its width.
Leo060147FORUMHOUSE user
You can change the rigidity and strength of the lag upward by increasing its height and making “shelves”. That is, a wooden I-beam is made.
How to calculate load-bearing capacity and deflection
It is worth recognizing that over many years of practice in the construction craft, a certain canon has been developed, which is most often used to calculate the load-bearing capacity:
M/W<=Rд
Let's decipher the meaning of each variable in the formula:
- The letter M at the beginning of the formula indicates the bending moment. It is calculated in kgf*m.
- W denotes the moment of resistance. Units cm3.
Calculating the deflection of a wooden beam is part of the formula presented above. The letter M indicates this indicator. To find out the parameter, use the following formula:
M=(ql2)/8
There are only two variables in the deflection calculation formula, but they are the ones that most determine what the load-bearing capacity of a wooden beam will ultimately be:
- The symbol q shows the load that the board can withstand.
- In turn, the letter l is the length of one wooden beam.
Attention! The result of calculating the load-bearing capacity and deflection depends on the material from which the beam is made, as well as on the method of its processing.
How important is it to correctly calculate the deflection?
This parameter is extremely important for the strength of the entire structure. The fact is that the durability of the timber alone is not enough for a long and reliable service, because over time its deflection under load can increase.
Deflection does not just spoil the aesthetic appearance of the ceiling. If this parameter exceeds 1/250 of the total length of the floor element , then the likelihood of an emergency will increase tenfold.
Calculation table for attic floor beams that are not in use
Calculation for a load of 200 kg/m2 without load on wooden floors from the rafter system
| Beam height, mm | Type of beams / pitch of beams | Maximum spans, m | ||||
| 0,4 | 0,5 | 0,6 | 0,7 | 0,8 | ||
| 240 | Beam ICJ-240W | 5,65 | 5,52 | 4,95 | 4,68 | 4,50 |
| 300 | Beam ICJ-300W | 5,80 | 5,80 | 5,80 | 5,60 | 5,35 |
| 360 | Beam ICJ-360W | 5,80 | 5,80 | 5,80 | 5,80 | 5,80 |
| 400 | Beam ICJ-400W | 5,80 | 5,80 | 5,80 | 5,80 | 5,80 |
| 240 | Beam ICJ-240L | 6,20 | 5,80 | 5,45 | 5,15 | 4,95 |
| 240 | Beam ICJ-240L with flange 89 mm | 6,90 | 6,45 | 6,05 | 5,75 | 5,50 |
| 300 | Beam ICJ-300L | 7,40 | 6,90 | 6,50 | 6,15 | 5,90 |
| 300 | Beam ICJ-300L with flange 89 mm | 8,25 | 7,70 | 7,20 | 6,90 | 6,60 |
| 360 | Beam ICJ-360L | 8,50 | 7,90 | 7,50 | 7,10 | 6,80 |
| 360 | Beam ICJ-360L with flange 89 mm | 9,45 | 8,80 | 8,30 | 7,90 | 7,55 |
| 400 | Beam ICJ-400L | 9,25 | 8,60 | 8,10 | 7,70 | 7,40 |
| 400 | Beam ICJ-400L with flange 89 mm | 10,25 | 9,55 | 9,00 | 8,50 | 8,15 |
| 460 | Beam ICJ-460L | 10,25 | 9,55 | 9,00 | 8,50 | 8,15 |
| 460 | Beam ICJ-460L with flange 89 mm | 11,40 | 10,60 | 10,00 | 9,50 | 9,05 |
| 500 | Beam ICJ-500L | 11,00 | 10,15 | 9,55 | 9,10 | 8,65 |
| 500 | Beam ICJ-500L with flange 89 mm | 12,15 | 11,30 | 10,60 | 10,05 | 9,65 |
| 600 | Beam ICJ-600L | 12,50 | 11,65 | 11,00 | 10,40 | 9,95 |
| 600 | Beam ICJ-600L with flange 89 mm | 13,30 | 12,90 | 12,15 | 11,55 | 11,05 |
Calculation table for attic floor beams that are not in use
Calculation for a load of 250 kg/m2 with a load on the floor from the rafter system
| Beam height, mm | Type of beams / pitch of beams | Maximum spans, m | ||||
| 0,4 | 0,5 | 0,6 | 0,7 | 0,8 | ||
| 240 | Beam ICJ-240W | 5,25 | 4,95 | 4,60 | 4,35 | 4,15 |
| 300 | Beam ICJ-300W | 5,80 | 5,80 | 5,50 | 5,20 | 4,95 |
| 360 | Beam ICJ-360W | 5,80 | 5,80 | 5,80 | 5,80 | 5,70 |
| 400 | Beam ICJ-400W | 5,80 | 5,80 | 5,80 | 5,80 | 5,80 |
| 240 | Beam ICJ-240L | 5,77 | 5,36 | 5,04 | 4,79 | 4,58 |
| 240 | Beam ICJ-240L with flange 89 mm | 6,43 | 5,97 | 5,61 | 5,33 | 5,10 |
| 300 | Beam ICJ-300L | 6,88 | 6,39 | 6,01 | 5,71 | 5,46 |
| 300 | Beam ICJ-300L with flange 89 mm | 7,68 | 7,13 | 6,70 | 6,37 | 6,09 |
| 360 | Beam ICJ-360L | 7,92 | 7,35 | 6,92 | 6,57 | 6,28 |
| 360 | Beam ICJ-360L with flange 89 mm | 8,80 | 8,17 | 7,69 | 7,31 | 6,99 |
| 400 | Beam ICJ-400L | 8,58 | 7,97 | 7,50 | 7,12 | 6,81 |
| 400 | Beam ICJ-400L with flange 89 mm | 9,54 | 8,85 | 8,33 | 7,91 | 7,57 |
| 460 | Beam ICJ-460L | 9,54 | 8,85 | 8,33 | 7,91 | 7,57 |
| 460 | Beam ICJ-460L with flange 89 mm | 10,59 | 9,83 | 9,25 | 8,79 | 8,40 |
| 500 | Beam ICJ-500L | 10,16 | 9,43 | 8,87 | 8,43 | 8,06 |
| 500 | Beam ICJ-500L with flange 89 mm | 11,27 | 10,46 | 9,84 | 9,35 | 8,94 |
| 600 | Beam ICJ-600L | 11,64 | 10,81 | 10,17 | 9,66 | 9,24 |
| 600 | Beam ICJ-600L with flange 89 mm | 12,89 | 11,97 | 11,26 | 10,70 | 10,23 |
