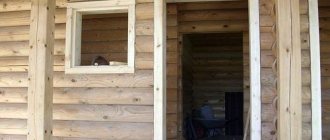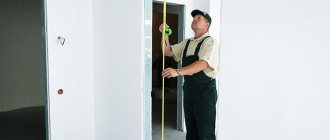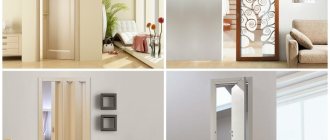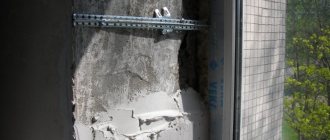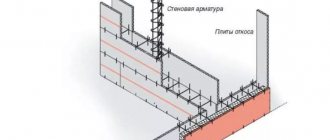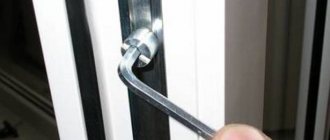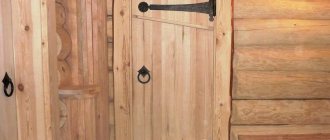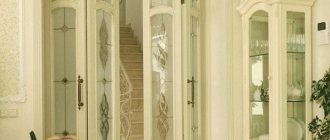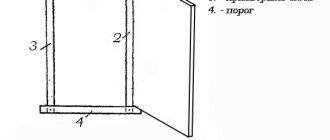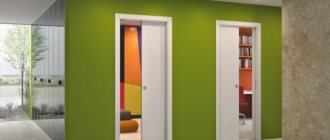Opening sizes for proper door installation
Before installing an external or indoor door, find out the following parameters:
- height and width of the future alignment;
- the thickness of the box itself;
- box width;
- the breadth of the future casing.
Interior
The ideal door dimensions for indoor structures are: 60 x 200 cm. Accordingly, the dimensions of the opening for such a door are: 68 x 208 x 7.5 cm.
In addition, standard passage parameters apply according to GOST, established back in the USSR era:
- Width: 700, 900, 1,200 mm.
- Height: 2,100 – 2,300 mm.
Typical dimensions for blind doors (without decorative inserts) are:
- 60 / 70 / 80 / 90 x 200 cm. These are the parameters of interior structures, doors for kitchens.
- 55 / 60 x 190 cm. These are the dimensions of the door for the toilet and bathroom.
Now it is important to focus your attention on the standard sizes of room doors in conjunction with the recommended opening parameters for them:
- 55 x 190 cm (door) - 63-65 x 194-199 cm (opening).
- 60 x 190 cm - 68-70 x 194-199 cm.
- 60 x 200 cm - 68-70 x 204-209 cm.
- 70 x 200 cm - 78-80 x 204-209 cm.
- 80 x 200 cm - 88-90 x 204-209 cm.
- 90 x 200 cm - 98-100 x 204-209 cm.
As for door panels of non-standard sizes, not all manufacturers produce them. In factory conditions, such designs will have a price 1.5-2 times higher than usual. And, for example, the production of doors higher than 230 cm is generally impossible in automated production. To produce them, they turn to craftsmen who work almost by hand. Accordingly, the cost of their labor will be high.
standard openings for interior doors
Input
If we rely on GOST standards, then the standard parameters also apply to entrance and external doors. The requirements for openings are as follows:
- Width: from 900 mm.
- Height: from 2,100 mm.
As for the passages themselves, it is difficult to identify standard ones among them. Some need to be built up, and some need to be expanded.
Thus, the height of entrance openings in typical apartment buildings varies from 206-229 cm. Accordingly, such an opening requires an external door within the range of 200-210-220 cm.
As for the width of the opening and the width of the future door leaf:
- 68-70 cm (opening) - 60 cm (external door).
- 78-80 cm - 70 cm.
- 88-90 cm - 80 cm.
- 98-100 cm - 90 cm.
- 128-130 cm - 120 cm.
- 148-150 cm - 140 cm.
- 158-160 cm - 150 cm.
standard opening for installing an entrance door
For sliding doors without opening frame
| door leaf dimensions | opening dimensions | |
| width | height | |
| 600x2000 | 540-560 | 1950-1990 |
| 700x2000 | 640-660 | 1950-1990 |
| 800x2000 | 740-760 | 1950-1990 |
| 900x2000 | 840-860 | 1950-1990 |
| 600+600x2000 | 1100-1160 | 1950-1990 |
| 700+700×2000 | 1300-1360 | 1950-1990 |
| 800+800x2000 | 1500-1560 | 1950-1990 |
How to determine what width the door leaf is installed
Next is a table that will help you determine which door will fit your doorway, whether additional work is needed or will be required.
| Passage width (cm) | Door leaf width (cm) | Necessary improvement |
| 45-48 | 40 | Extension |
| 48-50 | Add. no work needed | |
| 50-60 | Building up | |
| 60-62 | 55 | Extension |
| 62-65 | Add. no work needed | |
| 65-68 | Building up | |
| 68-70 | 60 | Add. no work needed |
| 70-75 | Building up | |
| 75-78 | 70 | Extension |
| 78-80 | Add. no work needed | |
| 80-85 | Building up | |
| 85-88 | 80 | Extension |
| 88-90 | Add. no work needed | |
| 90-95 | Building up | |
| 95-98 | 90 | Extension |
| 98-100 | Add. no work needed | |
| 100-105 | Building up |
If you do not want to do additional work, there is an option to order a non-standard door leaf according to your individual dimensions.
What to do if the door is larger than the opening?
Let's say that the measurement was made incorrectly and your doors do not fit into the opening in height. This is not a pleasant situation, but it is not hopeless. Professional installers, if they have the appropriate equipment, can trim the canvas to height .
It is possible to trim:
- solid wood doors
- veneered doors
- eco veneer doors
- Deri with some types of matte coatings
- laminated doors under certain conditions.
It is not possible to trim:
- glossy doors
- doors with iron edge
- doors with vertical glass running along the entire height of the door.
In any case, the final decision on cutting the canvas should be made by the installers themselves and it is better to rely on them in this matter. How far is it possible to trim a door? The answer to this question depends on the height of the lower and upper transverse structure of the door. If the bars that perform this function are visible and form, for example, a door frame, then technically it is possible to trim the door by at least half the width of these bars. If they are not visible, then the installers are unlikely to undertake to trim the door by more than 3-5 cm. Since there is a danger of cutting off the transverse structure of the door altogether due to the fact that it is not visible. In general, the norm for trimming a door is considered to be no more than 3-4 centimeters.
Golden Rule . If it is possible to change the door to a smaller size in order to avoid cutting it, namely, change a door measuring 2 m to a door 1.9 m - it is always better to change it than to cut the door. At the end of this article, it is necessary to make a reservation that the procedure for trimming doors is absolutely not something urgent and forced. There are cases when it is technically necessary and is carried out as planned. For example, when 1,900 is not enough for an opening, and 2,000 is too big. Trimming the canvas by 1-2 cm is normal practice. The surveyor must identify this additional and complex work and warn the customer about it in advance.
How to measure a doorway
Please note that before installing the door, the opening must already be formed in order to have clear parameters for measurement. To check this point, do the following:
- Using a building level, make sure that the top crossbar of the opening is absolutely parallel to the threshold (horizontal plane). Deviations and errors within 5 mm are allowed. If the door block is not installed level, the door leaf will open and close on its own.
- The depth of the opening must be the same throughout its entire plane - narrowing and thickening are not allowed. Naturally, the side walls are necessarily parallel to each other.
Measuring the height and width of the passage is carried out according to a simple scheme:
- Take a measuring tape, measure the height and width at least in 3 points. It is best at the very top, middle and bottom of the aisle.
- The minimum values are selected from the obtained values.
- The resulting numbers will be the required height and width of the opening.
The matter with measurements is much simpler if you choose a new door instead of an old one. In this situation, you only need to measure the height, thickness and width of the previous canvas.
In the case when you are not selecting a door for the opening, but are ready to increase/narrow the passage under a typical door, refer to the following calculations:
- Required width of the future opening: width of the selected leaf (60 cm) + thickness of the door frame excluding the rebate x 2 (2.5 cm x 2 = 5 cm) + two gaps between the sash and the frame (0.3 cm x 2 = 0.6 cm) + two gaps between the wall and the box (1 cm x 2 = 2 cm) = 67.6 cm.
- Required height of the future opening: height of the selected panel (200 cm) + thickness of the door frame (2.5 cm) + gap between the frame and the sash (0.3 cm) + gap between the frame and the wall (1 cm) + gap between the floor and the sash (1 cm) = 204.8 cm.
Do not forget also about measuring the wall thickness in the passage. Since Soviet times, in Russian apartment buildings it has been standard - 7 cm. It is necessary to know this parameter if you order extensions that are used to expand a non-standard opening. If the thickness of the walls in the passages in your house is atypical, it makes sense to install a telescopic extension.
The wall thickness is also measured at three points. If there are small discrepancies with the standard, it makes sense to buy extras. With different thicknesses of the opening, the extensions and elements of the door frame during installation of the structure are cut to the required wedge, taking into account the curvature of the wall during the passage. If you do not take this into account, the installed casing will not fit tightly.
Please note these important rules:
- Both the height and width of the opening should be the same around the perimeter of the opening.
- There should be a right angle at the junction of the horizontal and vertical sides of the passage.
- Along the perimeter of the passage, the walls must have a uniform, uniform thickness.
- The sides of the opening must be strictly vertical in relation to the floor - perpendicular to it. Even a slight deviation of up to 3-5 mm causes a loose fit of the platbands. To level the defect, thin platbands are bent and fixed with strong glue. With thicker trims it will not be possible to disguise the deviation.
Watch a visual video about the width of doorways
Recently, manufacturers of interior doors have increasingly begun to appear incomprehensible words in communication with clients and in product descriptions. This is especially true for door coverings. The first marketing feature to appear was “eco-veneer”. It worked so well that many door manufacturers have moved in this direction, producing doors with eco-veneer coating. And some, wanting to stand out, came up with other words that attract buyers. This material contains coverings of interior doors, both real and unknown, and an attempt to find out what is meant by each name.
In Soviet times, all doors were of the same type, especially in design. In the nineties, along with the flow of imported goods pouring into Russia, buyers first saw doors from Finland, which were noticeably different from the interior doors we were familiar with. Since then, doors with a similar design and configuration have long been produced in Russia, and the term “Finnish doors” began to denote not the place of production of the door, but its design feature. So what is the peculiarity of the structure of Finnish doors?
When installing a swing door, there are four options for installing it on the opening side. How to choose the right one from four options so that it is convenient to open and close doors, turn on and off the lights, go in and out of a room? What regulations and safety requirements are there regarding this?
We often hear the question from customers: “Are these doors veneered or MDF? or “How do interior doors made of MDF differ from doors made of eco-veneer?” The problem is that the characteristics of doors from completely different categories of product properties are compared. Buyers often confuse the name of the door covering with the name of the material from which these doors are made. Let's look at what MDF is, its pros and cons in relation to interior doors.
What to do if the dimensions do not meet the standard
If the dimensions of the opening in your house are far from ideal, then it would be advisable to bring them to standard by installing extensions. This approach is faster, more reliable and economical than ordering a non-standard door specifically for your opening for several reasons:
- Serial door leaves are cheaper than doors made to order according to special sizes and customer wishes.
- Standard doors are manufactured using automated equipment that ensures high accuracy of product parameters.
- Factory standard doors, standard fittings and components for them undergo scrupulous control at all stages of production - from the stage of raw materials to the stage of delivery of finished panels to warehouses.
- Standard doors come in a variety of colors and models. Most often, the variation the client needs is already in stock - there is no waiting for the order and you will receive it immediately at the warehouse.
- Factory-made standard doors are guaranteed by the manufacturer.
Therefore, in the case of an opening that is too wide, the walls are “built up” with the help of extensions. In a situation with entrance doors, they turn to brickwork and embedded timber. And then plaster and level the “extended” openings.
If the passage is too narrow, the situation becomes more complicated: it is necessary to remove excess parts of the wall. Depending on the material, a grinder, axes, and chisels are used. After sanding off the excess material, the unnecessary protrusions are leveled, the surface is plastered - the opening is ready for installation of a standard door.
The height of the door leaf and its standard is 200 cm (2 m). Accordingly, the height of the passage under such an opening is 206-210 cm. In the case of a non-standard opening height, there are two types of solutions:
- Less than 206 cm. The standard door leaf itself is filed to the required height.
- More than 210 cm. The opening is reduced using additional timber and brickwork.
As for ordering door structures of non-standard height, this is a rather rare option that not all manufacturers offer. Even if there is such an opportunity, be prepared for the fact that the purchase will cost 30-50% more than the standard one.
For sliding doors with framed openings
| door leaf dimensions | opening dimensions | |
| width | height | |
| 600x2000 | 580-650 | 2000-2050 |
| 700x2000 | 680-750 | 2000-2050 |
| 800x2000 | 780-850 | 2000-2050 |
| 900x2000 | 880-950 | 2000-2050 |
| 600+600x2000 | 1100-1250 | 2000-2050 |
| 700+700×2000 | 1300-1450 | 2000-2050 |
| 800+800x2000 | 1500-1650 | 2000-2050 |
How to reduce a doorway
If, as a result of measurements, you determine that your house has a non-standard passage, then you will have to reduce it. The required work depends on the depth of the atypical opening:
- Up to 6.2 cm. Installation of a door frame and a mirror-mounted trim.
- 6.2-14 cm. Installation of the door frame, platband and trim 9 cm. The opening parameters are adjusted by changing the width of the trim.
- 14-20 cm. Installation of the door frame, platband and trim 15 cm. To achieve the desired parameters, the trim is sawn and processed using a chisel.
- 20-23 cm. Installation of the door frame, platband, 9 cm extensions on the right and left sides of the opening.
- 23-29 cm. Installation of the door frame, platband, 9 cm extension + 15 cm extension. In this case, the extensions are installed symmetrically on each side of the frame.
- 29-34 cm. Installation of the door frame, platband and extension 15 cm on the right and left sides. The required parameters are achieved by changing the width of the extensions - they are also sawn to the required sizes.
Standard opening parameters for interior doors
It will be quite simple to install an interior door structure into a light opening of standard sizes. In this case, there is no need to adjust it, which reduces the cost of repair work. In the event that its parameters do not fit the standards, you will have to choose one of the options:
- bedroom 200*80 cm, doorway recess 8 - 19 cm;
- bathrooms 190*60 cm, doorway recess 5 - 8 cm;
- kitchen 200*70 cm, doorway recess 9 - 19 cm.
- directly at the factory or through intermediaries, make an individual order with the required door parameters (the cost of such a model will significantly exceed the price of the finished product);
- adjust the doorway to the required parameters of the shutter structure.
According to the well-known rule, a standard opening includes standard door structures. Based on the type of room, GOST defines the basic parameters of the door: As a result, it turns out that for a door with dimensions of 190 * 80 cm, it is necessary to prepare a light opening of 199.2 * 89.4 cm plus or minus 1 cm. If the product has a different width, depending depending on the parameters, you will need to narrow or widen the doorway.
