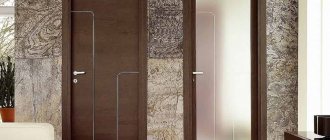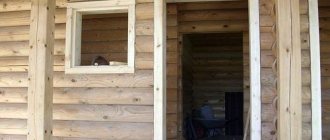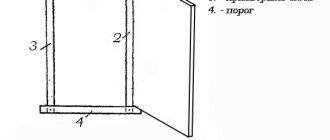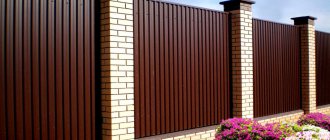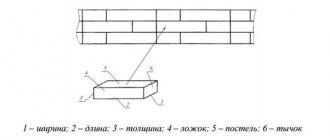GOST requirements for standard doorways
The dimensions of the interior door (door block) must strictly correspond to the dimensions of the opening in the wall between the rooms. In fact, it is the opening parameters that are prescribed in construction standards and GOSTs. And in accordance with them, you already have to select the thickness and width with height for the door frame and the door leaf inside.
If you are creating a unique designer interior in a private house, then the doors to the rooms can be made whatever you want. It is only necessary, at the project preparation stage, to provide openings in the partitions and load-bearing walls of the required sizes. But then door products will have to be ordered according to individual parameters for more money than standard options.
When creating an exclusive interior, do not forget that a door can complement the style if you approach the issue correctly
With city apartments the situation is fundamentally different. All of them are built according to standard design solutions, in which openings for interior doors are initially laid out to standard sizes. And in the vast majority of cases, expanding this hole is prohibited. Here it remains to select the door design only according to existing realities. And knowing the requirements of GOST, choosing a door in a store will be simpler and more error-free.
What is the door structure made of?
Marking of interior doors
When choosing an electric generator or a submersible pump for dirty water, you have to carefully study many parameters in the technical data sheet for this equipment. The power of the unit, productivity, and other quantities are important there. With an internal door everything is much simpler. The accompanying documentation indicates a set of numbers and letters that fully describe the width and height, as well as the design features of the product. Based on their design and method of opening, door blocks are divided into several main types:
- “G” is a blank wooden panel.
- “O” – canvas with glass insert.
- “Rp” or “Rl” – right or left swing door.
- “K” or “P” – swinging or sliding structure.
Design options for interior doors
In addition to these letters, the marking also indicates:
The above standard contains a table that lists the standard sizes of interior doors. More precisely, the reference dimensions of openings in walls and partitions are indicated there. It is these standard sizes that door block manufacturers start from. According to them, the height of the opening can be 1870, 2070 or 2370 mm, and the width from 710 to 1950 mm.
| Brand | Dimensions, mm | |||
| Box | Canvas | |||
| Height | Width | Height | Width | |
| 21-7 | 2071 | 670 | 2000 | 600 |
| 21-8 | 2071 | 770 | 2000 | 700 |
| 21-9 | 2071 | 870 | 2000 | 800 |
| 21-10 | 2071 | 1170 | 2000 | 900 |
| 21-12 | 2071 | 1170 | 2000 | 1100 |
| 21-13 | 2071 | 1272(1298) | 2000 | 1202(1204) |
| 21-15 | 2371 | 1472(1498) | 2300 | 1402(1404) |
| 21-19 | 2371 | 1872(1898) | 2300 | 1802(1804) |
About dimensions and more. Standard sizes of interior doors
If we do not take into account the non-standard approaches of some private customers, for whom the binding of door dimensions is based on subjective requests and desires, then most manufacturers are guided by standard openings of typical buildings from the Soviet period. And why reinvent the wheel - from the point of view of the ergonomics of door products designed for the physiology of the human body, everything has long been invented and thought out.
At the same time, the share of individual requests (regarding product sizes) on the market is small, and therefore is successfully filled by the efforts of small private manufacturers, although they are much more expensive than standard models.
The ratio of the sizes of doorways and doors (door frame + leaf) according to domestic SNiP. From the tables below you can find out the size of the doorway for a door with a width of, for example, 80 cm.
| Door dimensions, mm | Opening dimensions, mm | |
| Width height | Width | Height |
| 600*2000 | 680-710 | 2050-2070 |
| 700*2000 | 780-810 | 2050-2070 |
| 800*2000 | 880-910 | 2050-2070 |
| 900×2000 | 980-1010 | 2050-2070 |
| 600*1900 | 680-710 | 1950-1970 |
| 550*1900 | 630-660 | 1950-1970 |
| 600+600*2000 | 1280-1310 | 2050-2070 |
The ratio defined by the DIN standard:
| Door dimensions, mm | Opening dimensions, mm | |
| Width height | Width | Height |
| 600×2000 | 700-740 | 2060-2080 |
| 700*2000 | 800-840 | 2060-2080 |
| 800×2000 | 900-940 | 2060-2080 |
| 900×2000 | 1000-1040 | 2060-2080 |
| 600+600*2000 | 1340-1400 | 2060-2080 |
Width
First of all, when talking about the size of doors, both swing and sliding, any of us means the width of the door that we will use every day. In some places you need and want a wider one, but in others a narrow alignment is enough. Gostov's proven recommendations offer the following parameters:
— For bathrooms – 600 mm ,
— For kitchens – 700 mm ,
— For living rooms – 800 mm .
If we consider real market products, then their range (adjusted to the needs of modern consumers) is somewhat wider:
— For bathrooms – 550 mm and 600 mm ,
— For kitchens – 700 mm ,
— For living rooms – 800 mm and 900 mm .
Let’s not undeservedly forget double doors, because they often emphasize the special status of living rooms or passages to terraces. Usually they are made up of the same standard canvases in equal and unequal combinations, for example: 600+600=1200 mm or 600+800=1400 mm . Also for the “kopeck piece”, narrowed segments of 400 mm are used - 400+400=800 mm or 400+800=1200 mm .
Height standards
If we start from the domestic “classics”, then it has been preserved in the proposals of 1900 mm and 2000 mm , although now the European standard is also often found - 2100 mm . Higher products can also be installed - 2300 mm and even under the ceiling. It is clear that such “giants” are more convenient to use in a sliding version.
The thicker the canvas, the better?
Is it always like this? What does this parameter affect? Of course, massive thick doors perfectly highlight the interiors of living rooms, especially those made in the Empire, Baroque, and Renaissance styles, but thin screens and sliding partitions will be an excellent addition to passages to pantries or dressing rooms.
The thicker the door, the heavier it is (in its group of design solutions and type of materials), therefore, the requirements for its hinged fittings will be higher; it may be necessary to install additional hinges, which in total will lead to an increase in the cost of the entire product. Therefore, the choice of canvas based on the criterion of massiveness, as well as on other parameters, should be based on rationality and optimality.
The typical products prevailing on the market have a thickness in the size range of 30-40 mm . Already in this range of parameters, you can most often find doors of 35 mm and 40 mm , as well as with intermediate values of 36 mm and 38 mm .
In addition to the indicated running sizes, sliding MDF partition doors can be very thin - from 20 mm , but products from solid wood enterprises are unlikely to be produced with a base cross-section of less than 40 mm (can reach up to 50 or more on special orders). It should be noted that doors made of tempered glass, whose thickness starts from 8 mm, have come to private interiors relatively recently, but are gaining popularity.
Dimensions and thickness of the canvas
The width and height of the door leaf are usually made 70 mm smaller than the dimensions of the door along the outer perimeter. 30–35 mm on each side goes to the box (frame). But there may be other options that are far from these standard values. Manufacturers are free to choose the dimensions of the product parts themselves in accordance with the design and materials from which it is made.
Building codes recommend the following sizes of interior doors with frames according to the width of the door being opened:
- for the kitchen – 70 cm;
- for the bedroom and other rooms – 80 cm;
- for the living room - double-leaf model 120 cm;
- for the bathroom – 60 cm.
Typical sizes of interior doors for different rooms
The standard height in all cases is assumed to be within the range of 1800–2000 mm, and the thickness of the canvas is 30–40 mm. At the same time, it is recommended to install doors in a bathroom or bathroom that are a little thicker and with a more moisture-resistant coating than in ordinary rooms.
How to correctly measure the height of doors with a threshold
Door sizes according to GOST
When making a doorway, the width can be chosen in standard sizes or larger/smaller, taking into account the purpose of the room and the desires of its owner. For houses and apartments, it is recommended to make room openings smaller than for the entrance to the home.
The standard size for the width of the entrance door leaf is chosen to be more than 800 millimeters. Interior doors have widths: 600, 700, 800 millimeters.
Size dependence
Sometimes owners deliberately expand the opening to 900 millimeters.
Tip: When designing and installing a passage in a room, it should be taken into account that large furniture is very difficult to bring into a passage 600 millimeters wide. The optimal size is 800 millimeters. You should choose the same dimensions for the bathroom, which will allow you to easily bring in a washing machine and other large equipment.
Standard dimensions are shown in the table:
| Door height, cm | Opening height, cm | Blade width, cm | Opening width, cm |
| 190 | 194 — 203 | 60 | 67 — 70 |
| 200 | 204 — 211 | 90 80 70 60 | 97 – 100 87 – 90 77 – 80 67 — 70 |
| Double doors | |||
| Made from two canvases of the same width. | 60 | 67 — 70 | |
| From canvases of different widths | One is 60, the second is 40/80 | 107 – 110 147 — 150 | |
The table shows that the canvas is selected at least 7 cm smaller than the doorway. But, the thickness of the door frame must also be taken into account.
Door arrangement diagram
So, for example, if the thickness is 30 millimeters, which corresponds to the minimum size of a laminated simple door, it is enough to increase the opening width by only 6 centimeters. But for veneered or telescopic boxes this will not be enough. They have a greater thickness, plus an additional gap for blowing foam.
Standard box sizes
The width of the box should ideally completely match the thickness of the wall. If the door is thicker than the interior partition, it will be difficult to secure it in the opening. Plus, there will be unsightly gaps on the sides under the casing. In the opposite situation, when the wall is too thick, you will need to install additional additional elements (extensions).
Design of interior doors with extensions
Mounts the box
For installation you will need a drill, cutters, a hacksaw, wedges, bars, a miter box, polyurethane foam, a level, self-tapping screws, a pencil, and nails. The slopes are checked before installation, the dimensions of the box are determined vertically and horizontally in 3 places. If there is a difference of 5cm or more between the parts on one side, then the walls need to be further aligned. In this case, the width of the door frame of the interior door should not be close to the walls; leave a small gap.
When assembling a box without experience, it is better to use parts that are secured at 45 degrees. You need to make recesses in the fabric for the loops. It is important to make them in the middle so that a distance of 18 cm is maintained at the top and bottom. After marking, holes are made for the hinges. Then screw the hinges, selecting a drill of equal diameter to the fasteners.
Don't miss: Double interior swing door: design advantages and installation features, expert advice
Next the canvas is screwed on. It is necessary that the thickness of the interior doors be smaller or equal to the frame. After drilling the doors, make holes for the handles and the lock and install them.
All that remains is to insert the box into the opening. Moreover, the installation can be done if the thickness of the interior door frame does not exceed the width of the walls. When you have inserted the box and additional boards (if necessary), you need to foam the empty spaces. Do not rush to fill completely empty spaces, because as the polyurethane foam hardens, it expands.
If during installation the platband does not reach to cover the edge of the upper wall, then you need to choose wider platbands or shorten the opening. Otherwise, if the opening is too small, you can trim the wall to expand the space, but this is difficult. It is easier to trim the sashes, but this can ruin the strength. Therefore, they often act according to a complex option.
Opening sizes
Typical dimensions of doors with frames and openings for them are described in GOST standards. House designers and door block manufacturers try to follow these standards to make it easier for builders to select materials. However, often constructed buildings have deviations in height or a slight slope.
How to measure a doorway correctly
An opening for an interior door that differs from the standard dimensions in domestic high-rise buildings is far from uncommon. When measuring it before going to the store for the door block, you should measure the width and height of the existing hole in the wall in several places at once. It will still need to be leveled strictly vertically. If you make an error in the measurements, then it is unlikely that the product will be installed in accordance with building regulations.
Necessary measurements for interior doors
Correct measurement of the opening for a metal entrance door
To accurately determine the size of the opening, and therefore easily select a suitable metal door, perform the following tasks:
- Find a convenient measuring tool - a construction tape. It is not prohibited to take measurements with a regular ruler, but it is unlikely to give accurate data on the height and width of the doorway.
When measuring the opening, determine the width and height
- Measure the gap between the vertical areas of the opening. Millimeters are always taken as a unit of measurement, since it is in them that door manufacturers are accustomed to specifying dimensions. The first measurement is taken at the top, the second at the bottom. If they find that the obtained values differ from each other, then another zone is measured with a tape measure - the distance between the middles of the vertical parts of the opening. Each number is written down in a notepad.
The width of the opening is not equal to the width of the door leaf, because, in addition to it, a frame is installed in the opening
- The resulting values are compared to select the smallest one. This is what the salesperson at the door store will need to voice.
- In three approaches, measure the gap from the top to the bottom border of the doorway. Measuring the distance between the middles of the passage is done just in case. The resulting figures are stored on paper. The minimum value of the door height, as well as the width, is reported to the salesperson in the door store.
It is recommended to measure the width and height of the opening at different points
Video: how to correctly measure the width and height of a doorway
When searching for a metal door intended for installation at the entrance to a house, be sure to take into account the dimensions of the opening, door frame, threshold and gap, which simplifies installation work. Only an integrated approach will help you become the owner of a reliable product.
Sources
- https://doorchange.ru/montazh/razmery-vhodnyh-metallicheskih-dverej-s-korobkoj-sushhestvuyushhie-standarty-i-varianty-zamera.html
- https://heaclub.ru/kak-podobrat-razmer-vhodnoj-dveri-pod-proem-sovety-specialistov-sootvetstvie-razmerov-proema-i-razmerov-vhodnoj-dveri-s-korobkoj-kakie-byvayut-standartnye- i-minimalnye-razmery-vhodnyh-dverej-kakie
- https://sdelaidver.com/vidy/metall/razmery-metallicheskih-dverej-127
- https://kachestvolife.club/stroitelstvo/dveri/standartnye-razmery-vhodnyh-dverey-v-kvartiru
- https://o-dveryah.ru/metallicheskie/razmery-vkhodnykh-s-korobkoy/
- https://m.all-doors.ru/polezno-znat/razmery-vhodnyh-metallicheskih-dverej/
- https://legkovmeste.ru/stroitelstvo-i-remont/dveri/razmeryi-vhodnyih-dverey-metallicheskih.html
[collapse]
Doors with hidden frame
Owners who want something unique in the interior often refuse standard models and prefer to install doors with a hidden frame. In these blocks, the door leaf is flush with the surface of the wall, and there are no platbands as such. The dimensions of interior doors of this design are selected according to the same scheme as ordinary ones. Only in thickness they should ideally correspond to the parameters of the interior partition, so as not to protrude from it even by a centimeter.
How to correctly calculate the required dimensions for a door with a hidden frame
Examples of calculating the proportionality of door frames and passages into rooms
To correctly calculate the dimensions of the door, you need to measure the opening in several places with a tape measure and select the minimum figure for width and height. Just before measuring anything, you should completely clear the end of the wall of any construction debris.
Necessary measurements for installing the door leaf
