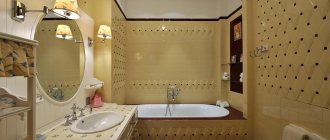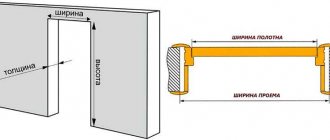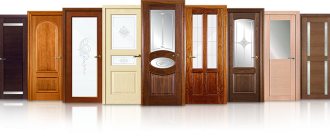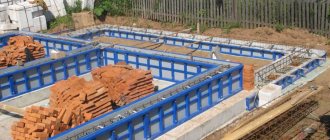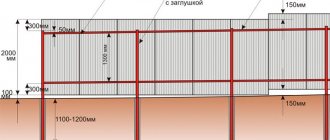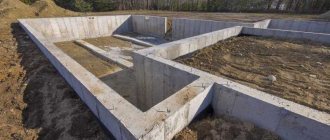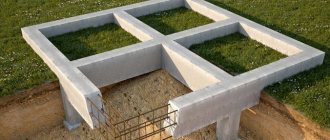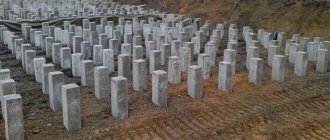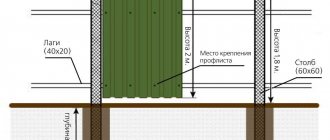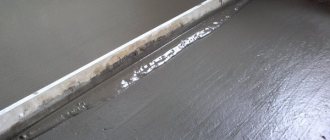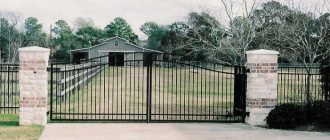On the floor or above the floor
In marketing brochures telling about the advantages of wall-hung toilets, the following main points are given:
- Hanging plumbing does not interfere with cleaning .
leaving the entire floor area accessible. - It makes a small toilet spacious . allowing you to save space due to the tank.
- It allows you to completely hide communications . thereby improving the appearance of the bathroom.
Let's try to find out how much truth there is in the advertisers' statements.
Free floor
The statement is true without any qualifications. Installation - the frame to which the toilet is attached is hidden behind a false wall, leaving the entire floor area accessible.
This means that in your bathroom there will no longer be black and damp places under the tank, that the base of the toilet bowl will really not interfere with cleaning, and you won’t need to dismantle it to change the tiles.
It’s not enough: the vacated floor will give more scope to your imagination when choosing a flooring pattern.
Cleaning just got easier.
Compactness
Console plumbing will indeed make the room more spacious, but only visually. The dimensions of a wall-hung toilet with a concealed cistern and installation are at least no smaller than the floor structure: due to the thickness of the false wall, they will quickly turn out to be somewhat larger.
Please note: the back wall of the toilet will move forward by approximately 20 cm, thereby depriving you of the ability to use the space behind the toilet to create shelves or a small closet.
The actual dimensions of the toilet decreased noticeably after installing the wall-mounted toilet.
Visual spaciousness will be associated with the features of a person’s perception of the size of the room.
They are unconsciously assessed by the area of \u200b\u200btwo planes - the floor and the ceiling. Since the floor in our case is not cluttered, the toilet, despite the actual reduction in floor area, will seem somewhat less cramped.
By the way: mezzanines also visually make the room smaller. If you want to use part of the space in a small bathroom to store occasionally used items, it is better to design a thin cabinet that covers the entire wall and equip it with mirrored doors.
Hidden communications
Yes, they will indeed be completely covered. In addition to the toilet bowl, only the flush button remains visible. Yes, it would be wonderful, but it would be defiantly impractical.
You see, dear reader, the creator of this article, over a decade of work as a plumber, made sure that no matter what structure sooner or later needs repair, be it a water supply system, a sewer system, a drain tank or a valve.
Making communications difficult to access means guaranteeing difficulties for yourself in the future. Even in 10 or 20 years.
Not only that: in a small city apartment, the back wall of the toilet, which is traditionally hidden by a false wall along with the installation, is decorated with water supply and sewage risers. Even if you were not too lazy to first replace them with long-term polymer or metal-polymer pipes, who can guarantee that they will not be damaged during a pressure surge? Or, as an option, will there be no need to replace a section of the riser in the ceiling (which is most likely not uncommon)?
Replacing risers in an apartment will not protect you from leaks in the ceiling.
Conclusions?
Everyone will make them for themselves without the help of others. Let's put it this way: the creator never once thought about choosing something other than the classic floor design.
How to choose the correct height of the toilet from the floor?
Every city resident faces the problem of choosing a toilet at least once in his life. After all, a toilet is a durable thing, but after ten to twenty years it still begins to need replacement. In addition, when moving to another apartment, new owners often prefer to change all plumbing equipment in common areas. And of course, buying a new toilet cannot be avoided if you move into an apartment without construction renovations. Thus, sooner or later, the issue of purchasing a toilet will probably affect you too. To be prepared for this in advance, you should have an idea of the main factors that should be taken into account when choosing a given plumbing fixture. One of these factors is the height of the toilet.
Dimensions and distances
Were you not frightened by the criticism of the decision we are discussing? Well, let's move on to the next stage.
The size of the wall-mounted toilet and its installation varies depending on the manufacturer and model within a fairly wide range.
At what height should a wall hung toilet be attached to the wall?
Rational values lie in the spectrum of 400 - 450 millimeters.
Dimensions and installation tips from one of the plumbing manufacturers.
As always, there are a number of nuances.
- Don't forget about the thickness of the seat. By setting the edge of the toilet to a height of 450 mm and installing the seat, you may find that the height has become uncomfortably high.
- The height is selected based on the level of the finished floor covering.
If you position the toilet so that its edge is 400 mm from the floor, and then fill in the screed and lay the tiles, you will have hearing problems when visiting the toilet. Your ears will be covered with your knees. - Finally, if the height of your family members differs significantly from the average in one direction or another, the height of the wall-mounted toilet can be adjusted accordingly.
Don’t forget about the placement of plumbing items in the room.
- Distance from the edge of the bowl to the wall, bidet, washing machine, etc.
in the standard it does not have to be less than 20 cm. The distance to these objects from the longitudinal axis of the bowl does not have to be less than 40 cm. - A reasonable minimum distance from the front edge of the seat to the door is 60 cm. No, a closer door won’t hurt to sit down, but it won’t hurt to straighten your clothes.
Placing the toilet in the toilet room.
- The optimal height of the flush key is about a meter from the floor.
At what height should you hang a bathroom sink?
There are no specific rules for installing indoor sinks at a certain height above the floor. However, it’s worth thinking about this so that use is comfortable for all family members. It is also important to place it in the bathroom.
In most cases, washbasins are mounted at a distance of cm from the floor.
But this is not an inviolable rule; in each family, at what height the sink in the bathroom will be installed is decided on a personal basis.
If the washbasin is used almost exclusively by adults taller than 1.7 m, then the height of the sink from the floor in the bathroom should be about 85 cm. You should not increase this distance, since it will be awkward for people of shorter stature to use it (for example, guests).
However, if you are planning to install a washbasin for small children, its placement can be reduced to cm.
In this case, we must take into account the fact that after a couple of years, when the child grows up, we will be obliged to raise the washbasin.
Depending on the method of its installation, more or less intervention in fixing to the wall may be required. It is preferable, in this case, to install the washbasin on low legs, which can later be replaced with the highest ones without any problems. Some markets even provide such special models for children (as a rule, they are slightly smaller than regular ones).
It is not recommended to install a baby washbasin on a stand that is attached to the wall, because its next adjustment can be extremely labor-intensive.
From time to time, this may even require the replacement of parts, and therefore disruption of the wall finishing due to the need to access the mounting frame.
It is practical to place a regular-sized washbasin, and for the convenience of young family members, a baby stand can be used under the sink. This method does not require any of the following configurations in the bathroom.
The child should be able to safely open the tap and reach soap, toothbrush, and toothpaste.
- for children about 90 cm tall, the upper edge of the washbasin should be approximately 50 cm from the floor;
- for children aged approximately 1 cm, the height of the bathroom cabinet with a sink should be about 60 cm;
- for summer babies with a height of cm - 65 cm;
- For babies about cm tall, a washbasin installed 75 cm from the floor is suitable.
Useful tips
Let us give the reader a number of tips on choosing and installing the plumbing fixtures that interest us.
Like floor-mounted, wall-mounted toilets can be made from various materials.
Let's try to give them a rating.
Polished stainless steel is virtually dirt-free due to its smooth surface. If deposits still remain on it, they can be easily removed using any household chemical product.
- stainless steel.
Why does stainless steel occupy a much smaller market share than competing solutions?
- Somewhat official-looking metal plumbing fixtures. It has become familiar as anti-vandal equipment for public toilets and evokes the appropriate associations among most potential buyers.
- In addition, the cost of stainless steel toilets is much higher than that of clay analogues, and starts from approximately 20,000 rubles.
Glass is not much inferior to stainless steel in practicality; but viewing through the translucent walls what remains on the walls of the bowl below the water level is a rather dubious pleasure.
Sediment and dirt will be very noticeable in a glass toilet.
The main problem with polymer concrete is its limited resistance to harsh cleaning agents and scratches.
Removing urinary stone and lime deposits from it without disturbing the appearance of the surface is a non-trivial task.
The main value of sanitary ware is its low cost. That is why it is the undoubted favorite of the plumbing market. The downside is that its large-porous surface actively collects dirt and often needs cleaning.
Glazed faience, due to its glassy coating, is much more resistant to stains and is considered easier, practically no different in cost from without glaze.
Finally, the best combination of cost and functionality is porcelain.
The walls of the toilet will remain snow-white for a long time; If the need for cleaning does arise, you can safely use acidic and alkaline preparations for it.
Porcelain stays clean longer.
Are there any subtleties to installing a wall-mounted toilet with your own hands?
The installation stages themselves are comprehensively described in the accompanying documentation:
- The location of the installation frame is marked by level or plumb.
- It is anchored to the wall and/or floor.
- Water is supplied to the tank, and a sewer pipe is supplied to the location of the toilet flare.
- The hole in the tank for the drain key is closed with a special membrane or ordinary polyethylene, after which the installation and communications are hidden by a false wall.
As a rule, it is assembled from water-resistant plasterboard along a zinc-coated profile and laid out with tiles. - After the tile has firmly set, the toilet is hung on the installation studs, and a flush button is installed in the tank. A damper gasket is required between the toilet and the wall, distributing the load on the tile and preventing chips from appearing.
The silicone gasket is clearly visible in the photo.
By the way: in the absence of a gasket, silicone sealant can play its role.
There are several aspects here:
- It is better to start laying the tiles from the drain button, so that the seams are located symmetrically relative to the center of the button.
Asymmetry does not look very neat.
- The shorter the sewer line to the riser, the less likely it is to become clogged. Don’t forget about the slope: for pipes with a diameter of 90 and 110 mm used for concealed installation, it is 2 cm per linear meter.
- It is better to collect the sewerage using sealant. The abstract is related to the fact that rubber seals can lose elasticity over time and leak.
- Forget about flexible eyeliners. Water is supplied to the tank by a solid pipe.
The service life of a braided rubber hose rarely exceeds 5 years.
- Despite the fact that the tank’s fittings traditionally allow you to shut off the water through a service hatch behind the drain button, it is better to provide the supply to the tank with a valve and place a hatch in the false wall to access it.
Through the hatch it is easy to get to the valves that shut off the water.
Installing a wall-hung toilet - tips and advice
In recent times, more and more homeowners are giving preference to wall-hung toilets, despite their higher cost and complexity of installation. Let's look at how to install a wall-hung toilet, what determines the popularity of wall-hung toilets, and what design features these devices have.
To answer these questions, you need to look at the design and operating principle of wall-hung toilets in more detail.
The basic element of the structure is an iron frame, which is equipped with a device that allows you to adjust the height. The frame is installed on the floor and wall, and the attachment points must be very strong: plasterboard false walls cannot be used in this case. The toilet bowl will be suspended on the installed frame using special pins. When installation is complete, the bowl will be the only structural element that is visible.
Drain tanks that are built into the structure are traditionally made of plastic.
The usual depth of the tanks is 9 cm, but the width can vary depending on the requirements (about
How to choose the correct height of the toilet from the floor?
Every city resident faces the problem of choosing a toilet at least once in his life. After all, a toilet is a durable thing, but after ten to twenty years it still begins to need replacement. In addition, when moving to another apartment, new owners often prefer to change all plumbing equipment in common areas. And of course, buying a new toilet cannot be avoided if you move into an apartment without construction renovations. Thus, sooner or later, the issue of purchasing a toilet will probably affect you too. To be prepared for this in advance, you should have an idea of the main factors that should be taken into account when choosing a given plumbing fixture. One of these factors is the height of the toilet.
The height of the toilet will largely depend on its type.
According to the method of fastening, toilets are divided into:
- Floor-standing. This model is installed in most bathrooms today. This is a standard toilet, consisting of a base bowl and a flush cistern attached to it. This toilet is installed directly on the floor, that is, the bowl simultaneously plays the role of a stand.
- Hanging. More modern models that are not yet widespread. Most often they can be found in bathrooms located in public places (restaurants, sports clubs, etc.). Wall-hung toilets are attached above the floor directly to the wall using a rigid frame that holds all the structures. In this case, the cistern is often hidden behind a false wall.
Based on the shape of the bowl, the following types of toilets are distinguished:
- With a funnel-shaped bowl. This bowl has no protrusions inside, so all impurities immediately fall into the drain, which is located strictly horizontally. The big disadvantage of this design is the splashing of water that occurs when rinsing.
- With a plate bowl. A bowl of this shape has a protrusion inside with a small depression into which all impurities initially fall. The disadvantage of this design is the frequent need to use a brush, high water consumption and splashing when washed off.
- With a visor bowl. This bowl is similar in shape to the previous one, but instead of a depression in the ledge, it has a small tubercle. Thus, sewage does not accumulate in the bowl, but rolls directly into the drain. Toilet bowls of this type are not characterized by water splashing.
Depending on the type of release, there are:
- With oblique release. This model is needed when the sewer pipe is located too close to the floor level.
- With horizontal outlet. This model should be purchased when the sewer socket is at a height of 5-10 cm from the floor level.
- With vertical outlet. It is advisable to buy this model when the sewer socket is located far from the wall to which the toilet will be mounted.
Tools and
Before performing installation work, you must stock up on the necessary tools and equipment. If we talk about x, then there is no universal set, since each model may require various parts, which are traditionally described in the annotation for the toilet.
The list of tools does not depend on the chosen design, therefore for work it is necessary to prepare the following devices:
- drill;
- concrete drills;
- hammer;
- screwdriver with various attachments;
- adjustable wrench;
- FUM tape;
- core;
- corrugation that will cover the sewer pipe;
- level;
- double waterproof plasterboard.
Installation of wall hung toilets
How to install a wall-hung toilet so that the system works normally and does not cause any complaints?
The first step you need to take when starting to install a wall-mounted toilet with your own hands. there will be a metal frame installation called installation. Using dowels, the installation is attached to the wall and floor surface. A 110 mm sewer pipe and water supply must be connected to the place where the toilet will be placed. Installation of toilet bowls must be carried out in compliance with horizontal and vertical levels.
The installation process itself is quite simple: the design includes special rods and studs that allow you to attach the frame to the wall.
The height of the bowl is adjusted taking into account the height of the residents who will most often use the toilet, so the selection of this indicator should be done using a practical method. As a rule, the installation height of the toilet from the floor is about 40 cm. Next, installing a wall-hung toilet involves connecting the water supply to the flush cistern. It is better to use reliable pipes that can last even longer than flexible hoses.
When installing the liner, you need to close the valve located in the tank.
The next step is to connect the toilet outlet to the sewer, for which the corrugation will be useful (read: “How to install the corrugation on the toilet correctly”). To check the functionality of the system, the bowl must be placed on the unit and drained. There is no need to aggressively secure the bowl, as its final installation is done last. The installed base is covered with plasterboard obtained in advance, which is attached directly to the frame and to the wall.
To make the correct cutouts on drywall, it is worth using the annotation for the hanging equipment: it traditionally contains a diagram that greatly facilitates the process of creating technological holes.
When the base is installed and covered with plasterboard, you can begin cladding, for which clay tiles are used. When choosing a tile, you need to take into account its aesthetic properties and the planned interior of the bathroom. The installation of the wall-hung toilet is complete and it can now perform its functions.
What is the installation
Installation as a method of installing a toilet was invented in the 80s.
It has become a fashionable alternative, a successful marketing ploy in Europe and America. Over time, popularity spread to domestic apartments. Firstly, it is non-standard, and secondly, it is more convenient than classic models. The installation consists of a strong metal frame plus mechanisms for fixing plumbing fixtures while hanging. The structure is mounted on the wall at a certain height above the floor level. It is strong enough to support three people standing on it with their feet. Dimensions of a standard wall-hung toilet:
- width – 355-370 mm;
- height – 350-400 mm.
The toilet bowl is usually smaller in diameter than its classic counterparts. Conventionally, toilets can be divided into the following size categories:
- Small ones. Length up to 54 cm. A good option for small bathrooms.
- Average. 54-60 cm in length.
- Enlarged. From 70 cm in length. Suitable for people with large body weight or limited physical capabilities.
Toilet with installation
The structure is supported by a rigid steel frame. It contains:
- retractable rods to adjust the installation height;
- studs and threaded sockets for mounting bolts.
The cistern in a suspended structure is usually small in size. It is installed in a niche. Only the front cover with the drain button “looks” outward. There are several holes in the side wall of the tank. Using one of them you can connect to the water supply.
Inside the tank, as a rule, there is a valve to shut off the water supply, as well as the usual float and drain control mechanisms. Until recently, only expensive imported models were presented on the market. However, in recent years, domestic companies have also started producing alternative plumbing fixtures. Because of this, the cost of wall-hung toilets on the market has become much more affordable.
Attention! The installation kit and toilet are purchased separately.
Design features of wall-hung toilets
The hanging system has certain individual characteristics, the knowledge of which is necessary both during installation and during operation:
- The connection of the installations and the sewage system is carried out using nozzles with diameters of 110 and 90 mm, which are supplied to all installation systems. In addition, the kit always comes with a coupling that allows you to connect the structure with the toilet itself.
- The use of a 90 mm pipe in the installation is not accidental: this diameter allows the bending radius to be reduced.
- The control element can be mounted in the center of the top or front surface of the tank.
If a malfunction occurs, the control key is removed and gives access to the internal cavity of the tank. Often the cost of a key is not included in the equipment set by default. - If a malfunction of the float mechanism occurs, then excess water will flow out through special small stones, the outlet of which is oriented into the toilet bowl.
- Most of the tanks that can be purchased on the market have a built-in function that allows you to save water. This system has two variations:
- a double flush button, which makes it possible to empty the tank one hundred percent or partially; - a fully controlled system in which the drain is carried out as long as the button is held in the clamped position. - In order for the tiles to “lay” perfectly on top of the entire structure, it is necessary to correctly position the installation in relation to the facing seams.
For example, the flush button is traditionally placed in the center of the tile or in the center of the seam running between the tiles, so that this element looks symmetrical. In addition, to achieve a good appearance, the installation is first installed with a 2-mm allowance, and the tiles are laid only when the exact location of the button is clear. - If a mechanical drive for the drain key is used, then the wall covering the device must be no thicker than 6-7 centimeters.
Advantages of toilets installed at height
Suspended structures have a number of advantages compared to traditional options:
- A wall-hung toilet model can be a good element of the bathroom interior, especially if it is separate.
In addition to performing their own functions, hanging structures look quite fashionable and modern. - A wall-hung toilet can withstand loads of up to 400 kg, so the risk of breaking it is small, and overweight people can safely use this design.
- Manufacturers are trying to improve an already high-quality design, so problems with using wall-mounted toilets do not arise.
- The design of the system involves the presence of dividers that provide high-quality washing of the inner surface of the toilet bowl.
- A wall-mounted toilet helps eliminate the difficulty of cleaning, since floor-mounted structures traditionally create hard-to-reach places.
- When using hanging structures, you can maintain the uniformity of the pattern on the bathroom floor.
In addition, the absence of the need to allocate part of the floor for the toilet makes it possible to use “warm floors” in the room. - Wall-hung toilets make it possible to disguise all pipes and taps, so the appearance of the room will not be affected.
Wall-hung toilets are high-quality and reliable designs that are rapidly gaining popularity due to their own distinctive features. Installing a wall-hung toilet is not difficult, so the homeowner can do all the work himself. The cost of such plumbing equipment is higher, but the advantages of these models will more than pay off.
Standard bowl height for a floor-standing toilet
The most common type of floor design is the compact toilet. The product consists of a bowl, which is attached to the floor on a special leg, as well as a tank for flushing water. The tank can be installed separately or placed on a solid cast bowl shelf. The model is very popular due to its price, ease of connection, small size and ease of maintenance. Unlike installations, installation will not require additional installation work .
Photo 1. Compact toilet installed in the bathroom near the sink. It is very popular due to its price, ease of connection, and small dimensions.
According to SNiP (sanitary norms and rules), the standard height from the floor to the top of the bowl was 40 centimeters . But given the increase in average height, the parameter was raised to 43 centimeters . This is the size of installation recommended by most plumbing stores. This option is suitable for most adults and children .
The height of the bowl from the floor affects the ease of use of the toilet. The ideal option involves the formation of an acute angle between the torso and legs of a person. Also, when choosing a plumbing fixture, your own comfort is taken into account. Incorrect bowl sizes will become a real problem in long-term use.
Important! The dimensions of floor-standing toilets are not adjustable , so it is necessary to carefully select plumbing fixtures at the renovation planning stage.
What is a toilet installation and what are they?
Recently, wall-hung toilets and bidets are being installed more and more often. The structure on which they are mounted is called the installation. In addition to the weight of the plumbing bowl, the installation also holds sewer and water pipes, and some models also hold a water tank. The tank is made of polymer, access to it is limited, since it is later covered with tiles or other external decoration.
After installation, only adjustment is possible with access through the drain button.
It is for this reason that it is better to choose plumbing fixtures of this type of good quality - in case of dilemmas, you will have to redo everything - knock down the finish, change the tank, and later do everything anew, and this is far from cheap.
There are two types of installations: block and frame. Block ones can be called attached in another way - they are attached to the main wall (pictured below). That is, their installation requires a wall with sufficient load-bearing capacity.
Block installation for a toilet or bidet is attached to a strong wall
Frame installations can be attached to the floor or to the wall, and may have only two attachment points to the floor. They differ in that they do not require a reliable wall - their frame is the most powerful and certainly rests on the floor.
The frame installation for the toilet can even be installed in a plasterboard wall.
The frame installation for the toilet is built into the partition, but stands on its own
Regardless of the type, the process of installing a toilet installation is a messy business, so work must begin before finishing the walls in the bathroom or toilet. The frame installation for the toilet is generally installed at the stage of creating the partition or is installed in a prepared niche.
How does a wall hung toilet work?
A wall-hung toilet is much more complex than an ordinary compact or monolith. The installation is called a strong iron frame. This frame is installed inside a wall niche and firmly fixed to the wall and to the floor.
There is some space left between the wall-mounted toilet bowl and the floor. It is easier to clean the bathroom in such conditions, since there is no toilet seat
The flat plastic tank is already attached to the frame. Then the necessary communications are brought to the niche, finishing is done and the toilet itself is hung.
The toilet remains outside, and the rest of the interior remains hidden in the wall.
The flush button, which is traditionally located on the wall above the bowl, is also displayed on the wall. Even from this concise description, one can realize that installing such a device is a labor-intensive process.
But still, the model with installation has many advantages:
- aesthetic appearance and nice design, the bowl seems to float above the floor;
- compact dimensions, leaving wide space for placing the toilet in both small and large bathrooms;
- the absence of a leg greatly simplifies cleaning the room;
- the design of the installation is universally suitable, it is possible to choose certain elements to suit your own taste and budget;
- Frame and tank breakdowns are very rare, and repairing or replacing the drain button is traditionally not difficult.
The bowls of wall-hung toilets differ markedly in configuration, design, shape, size, design, color and other features, which leaves wide scope for choosing suitable plumbing fixtures
Among the shortcomings, the higher cost should be noted.
Taking into account installation costs, the cost of such a toilet can be twice the cost of a conventional floor-standing model.
However, manufacturers take into account the growing popularity of wall-mounted plumbing fixtures, which is why relatively cheap models have appeared on sale. Another drawback is that the tank and frame, hidden in the wall, are not very accessible for repair.
In the event of a severe breakdown, you may have to turn around the entire wall and re-do the finishing work in this area.
This type is better for small rooms. The hidden design does not clutter up the space.
Moreover, such structures come in various sizes. The dimensions of the toilet should be selected in accordance with the size of the bathtub or toilet itself.
The height of the toilet is especially important, because it guarantees a comfortable position
Classification according to the dimensions of the mounted type:
- Small – length no more than 54 cm. Suitable for small toilets.
- Medium – length within cm.
- Large – length up to 70 cm. Comfortable for people with a large build.
It is also important to take into account the height of the toilet from the floor.
If there are small children in the family, then this fact must also be taken into account. The best height prescribed by the standards - see.
It is believed that this height is comfortable for both an adult and a child.
When installing a hinged type, it is important to calculate the installation installation. Its high-quality reinforcement affects the strength of the entire structure. The base can be hung on the wall or placed in a special niche. The dimensions of the niche should be as follows: width - 60 cm, height from the floor - 1 m, shelf thickness - up to 20 cm. The height of the drain key must be up to 1 m.
What to pay attention to when choosing
Installations under the toilet are sold both complete with a bowl and separately. It’s easier, of course, to purchase everything in a set.
Then all sizes will exactly match. If you already have a bowl, you will need to look at the dimensions of the frame and the distance between the fastening elements - it must coincide with the mounting holes in the toilet.
It is very useful if the frame has the ability to be adjusted in height - you can set the bowl to the level that suits you specifically. Pay attention also to the type of painting. The best option is powder coating.
It is reliable, makes a hard, long-lasting film that adheres well to the alloy. All other types of paint are more difficult to adhere to.
Installation dimensions Grohe Rapid Sl (Germany)
When choosing an installation for a toilet, you should pay attention to the equipment. Traditionally, fastening elements are included with the frame - for hanging the toilet, fittings for fixing sewer and water pipes. Some companies also include a tank and a flush button as standard.
The drain, by the way, can be dual-mode. It is the most economical, since when you press the large key, 6-9 liters are connected, and the small one - only 3-4 liters of water. It’s great if the drain is adjustable - the size of the flushed water can be adjusted to the specific shape of the toilet.
Which type of toilet and bidet installation is better? The frame design is considered the most reliable - it traditionally uses the thickest alloy, but it also costs more. In any case, when choosing a frame for a wall-mounted toilet, pay attention to the strength of the structure - it should not wobble, its elements should not sag. Inspect the welds and the quality of the paint - there should not be even small flaws.
And little about the manufacturers.
The best toilet installations are those made in Germany and Italy. But their plumbing is financially expensive. The quality of equipment for bathrooms and toilets is no worse in the Czech Republic and Bulgaria, and the price range for their products is average. Cheaper installations and wall-hung toilets - Chinese, but dealing with them is risky - can work fine, or they can quickly fail.
Advantages and disadvantages of installation
The fact that the toilet will be mounted on the wall will not give you many centimeters of free space in the room. However, this installation method will provide the following advantages:
- aesthetics of the room;
- ease of cleaning under the toilet;
- variations in the choice of node installation point.
In fact, you will get rid of the need to manually remove clogged dust and bacteria at the base of the toilet tank, as is the case with its floor-standing counterpart. All pipes and drain fittings are mounted behind a special plasterboard partition and decoratively lined, so they will not become an eyesore.
You can embed them in different places. This means that you can place the toilet not at the point planned during construction, but in another place, adjusting it to the design of the room. Therefore, visually the space in the toilet will expand. Other advantages of the installation:
- All models made of sanitaryware have standardized fastenings.
- There is a quiet drain mode.
- The tank does not become covered with condensation.
It is important to correctly determine the height of installation of the toilet.
Disadvantages of installation:
- Only plumbing with installation will cost you about 2 times more than the classic version. She will also probably require renovations to the room.
- The principle of free access to communications is violated.
- The installation cannot be placed on partition walls.
Toilet Installation Installation
Installation begins after the floor has been leveled. If a block type of installation is chosen, then the walls must also be leveled. As has already been said, installation of a block installation is only possible on a wall with good load-bearing capacity. Traditionally, these are load-bearing walls, since ordinary partitions can collapse.
First of all, you need to decide where to install the toilet.
Depending on the type of installation, it may be useful to mount it to the floor or to the wall.
Sewer pipes and water must be connected to the intended installation site. The pipes of these systems must be located in a specific proximity to the chosen installation location.
Next we will talk about installing a frame-type plumbing installation.
We fix the frame to the floor
Then we place the frame in the place where it should stand, check the verticality and horizontality. Then, with a pencil or marker, we make marks at the fastening points - there are holes in the frame.
Align the frame, make marks for fasteners
Moving the frame along the marks, we drill holes to match the size of the fastening parts.
When installing in concrete, dowels with hex key heads are traditionally used. After the holes are made, the frame is put in place, the dowels are inserted and tightened.
We set the required installation height of the toilet bowl
Most toilet installation frames are height adjustable. When choosing, the height is calculated from the level of the finished floor - practically from the level of the laid floor covering.
If there is no coating yet, its thickness must be added to the required height.
Purpose of installation parts under the toilet
To set the height, the frame legs are made adjustable. They are fixed with clamping bolts. To adjust, loosen these bolts (located at the bottom of the frame on the legs), set the appropriate height, check the horizontality of the top bar, then tighten the bolts again.
We attach it to the wall
For wall mounting, special adjustable bolts are included.
At one end they are attached to the upper corners of the frame, at the other they are fixed to the wall (with dowels of a suitable type).
Fastening the installation frame to the wall
After that, the toilet installation is set strictly vertically. A building level is applied to the side posts, rotating the nut on the fastener changes the position of the frame relative to the wall.
Such adjustable fasteners are used in installations of the German company Grohe (Groh)
The procedure is fundamental, but easy. We set everything with the greatest accuracy, check it several times in all planes. Everything must stand completely straight.
After adjustment, press the movable tongue on the fastener (in the photo it is under the finger). He clamps the screw, the frame is aggressively secured.
The Groh office also has an additional clamp - a plastic bracket that clamps the thread. We install it near the flag (pictured).
Connecting sewerage and water
The next step is to connect the pipe mounted on the frame to the sewer outlet. Some kits have factory elbows; if they are not there, you will have to find a suitable one or install a corrugated plumbing pipe.
Connecting the sewer system to the toilet installation
Another option is that there is a plastic clamp on the frame into which the sewer pipe is inserted (pictured above).
In this case, the cross-section of the pipes is correctly specified.
Cold water is connected to the pipe on the tank. You can connect it with any pipe, but the main thing is to make the connection reliable. Therefore, it is not recommended to use metal-plastic pipes with press fittings - they require repeated tightening, which in this case is problematic.
That is, there are not many options left - polypropylene, copper pipe, polyethylene pipes connected by soldering.
Connection of the water supply inlet to the tank
We connect the adapter and the entrance to the tank with a flexible hose. Also choose it carefully, preferably in a good stainless steel braid. As a standard, buy a branded hose.
Finishing work
Since it doesn’t matter which installation for the toilet involves finishing, the entire installation process is divided into two parts - before finishing and after. The first one is finished, next comes finishing.
Usually the installed frame is covered with plasterboard. According to the annotation, two sheets are required. First, all the dimensions are transferred to the wall, a profile is mounted along the drawn contour, and sheets of drywall are already attached to it.
The assembled frame is ready for finishing
Before starting work, you need to install the key box on the frame.
During the finishing work, it will protect the interior from dirt. You need to cut several holes on the sheets: for a key, a sewer outlet and water inlet from the tank, two pins for hanging the toilet bowl. To do this, the sheet cut to size is placed in place, then all the necessary elements are outlined with a pencil. Holes are cut along the drawn contour. Having prepared two sheets, they are installed and attached to the previously mounted frame. After installing the gypsum board, the tiles are laid on the glue.
Installing the key and hanging the bowl
After finishing, the box for the key is cut - its edges should be flush with the tile.
The cut off cover exposes two bolt holes. It is on them that the drain key will be held.
Trimming the excess walls of the box
Before installation, a hose (if the drain is pneumatic) or a cable (if the drain is mechanical) is connected to the button. Then it is installed in place and tightened with 2 bolts (in the corners diagonally or as in the photo opposite each other).
One type of drain mechanism and bolts for fastening the button
Installing the bowl begins with installing the gasket.
She is impaled on stiletto heels. We treat the holes for sewerage and water drainage in a circle with plumbing silicone.
Installing the gasket and coating with silicone
Next, we install the pipes into the toilet and hang the entire structure on studs. We put rubber gaskets on the protruding studs and tighten the bolts.
Tighten the bolts to secure the bowl
We can assume that the wall hung toilet is installed. There are some outer touches left - cut off the excess rubber lining. This can be done with a sharp paper knife. We simply follow the contour of the bowl, cutting off the excess.
Trim off excess rubber
For the best sealing, the joint is coated with silicone.
Having laid the strip, it is immediately leveled, and the excess is erased here.
It is better to level with something smooth and round, for example, the handle of a teaspoon. That's all, you can inspect the work. VIDEO TO HELP:
Getting ready for installation work
At the preparatory stage, special attention should be paid to the installation of the installation, since the reliability of fastening of the toilet itself depends on the quality of fastening of this element. The supporting frame can be installed either in a specially made niche, or simply attached to a load-bearing wall, but in this case, you will have to additionally install a plasterboard partition.
Niche parameters: width - 60 cm; height from floor level – 1 m; depth – 15-20 cm. If the installation is carried out in a niche, then it is necessary to calculate the remaining thickness of the wall and, if necessary, compensate for the thinning with a layer of insulation. A hammer drill is used to drill holes, and since the fixation is carried out not only to the wall, but also to the floor, it is necessary to make four holes; fastening is done using studs.
The straightness of the frame must be checked using a level in all planes and, if necessary, adjustments must be made so that the installation height for a wall-hung toilet allows the sewer pipe to be installed exactly in accordance with the location of the toilet. Once this connection point has been finalized, the frame is firmly bolted into place. A flat drain tank with pre-installed fittings is installed inside the frame.
The design of the sewer pipe supply depends on the chosen installation height of the wall-hung toilet; it must have a slight slope towards the riser. The length of the last pipe, before connecting to the toilet, should be measured very accurately; excess will lead to a loose fit of the toilet to the wall, and a deficiency will cause a leak, and the thickness of the decorative partition must also be taken into account.
The connection to the water supply system should be made exclusively with rigid PVC pipes, since flexible hoses, even those made of stainless steel, can leak over time. The very last step is to install the casing under the push-button module, after which the wall cladding is done along with the installation.
Upon completion of the finishing work, the toilet is mounted on studs located inside on the horizontal upper lintel and passing through the partition. Since the toilet does not come with any gasket to soften the tension between the ceramics and the wall, it is recommended to cut one from any soft polymer material.
