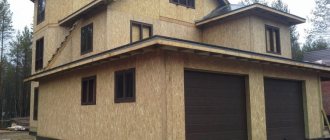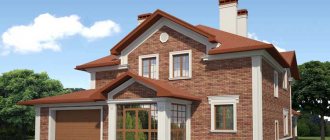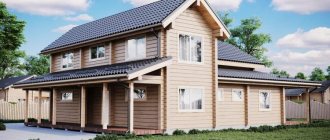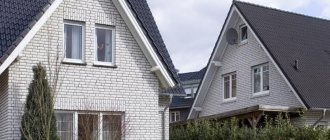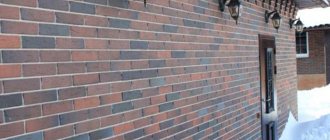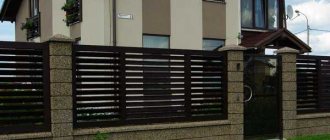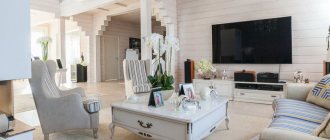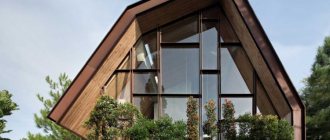The modern market offers a wide range and choice of building materials. With the right desire, everyone can choose the best option for themselves and start building their own house. You can choose from: specially treated wooden beams, sandwich panels, cellular concrete and other materials. However, despite this large selection, many people choose time-tested brick.
The reason for this choice is quite simple - the brick has good characteristics and a high level of quality. A brick house is a prestigious and expensive option for luxury country housing. Despite their price, such mansions and cottages never cease to be in constant demand, because they are a spacious dwelling for centuries, capable of protecting its owner from any weather “whims”.
How to choose facing bricks for your home
Before you line your house with brick, you should carefully select the material. It is important to select cladding not only by cost, but also by technical characteristics and properties.
Ceramic bricks are most often used in construction. This material has fairly good (compared to other types) thermal insulation properties. The disadvantage in this case will be high hygroscopicity. The technology involves the use of both ordinary ordinary material and special facial material.
Ceramic brick is simple, durable and easy to use
In the first case, it is strongly recommended to treat the outer surface after installation with a hydrophobic composition. Facing brick does not need such treatment. The composition for treatment is selected with sufficient vapor permeability. This is especially important when finishing a wooden house with brick. It is required that the impregnation does not form a film on the surface that prevents the permeability of the walls to air and steam. Which brick to choose for frost resistance? The brand must be no lower than F35 according to the standards, and no lower than F50 according to the recommendations of the builders.
Another popular option is silicate material. It is the cheapest, but is not durable. Facing a house with this type of brick conducts heat well and absorbs moisture. Most often, silicate is heavier than ceramic. This option is not recommended when finishing a timber house (we also include a frame house and a log house).
Sand-lime brick is less durable than ceramic brick, but for 20-30 years you won’t have to worry about the problem
To decorate bricks with your own hands, you can use clinker material. It is specially designed for cladding a house, therefore it has low moisture permeability and high strength. Clinker finishing looks attractive, but this pleasure is not cheap: prices are on average 50-150% higher.
Undoubtedly, clinker brick is the best choice among all options. You can choose almost any color and shade
Facades of brick houses: architectural styles
One of the main advantages of brick: the ability to create structures that are completely different in appearance from the same material. The small size makes it possible to fold almost brick lace. Although, the trend today is more strict lines and styles, which should also not be overlooked. And there are not just many styles in architecture, but a lot. And everyone also has their own movements... In the article we will talk about the most popular today.
Patterns can be made from bricks
European style
One of the most popular styles recently in the construction of private houses is European. Laconic shape - a square or a figure close to a square, with possible bay window extensions. The square is the most convenient shape for planning, so houses of this style, with small sizes, can accommodate everything you need. Two-story houses, as well as houses with attics, look good in this style.
The yellow brick facade of the house has all the signs of a European style
This European-style house project differs in material: the first floor is brick without finishing, the second floor is finished with boards or siding
There is a mixture of European and feychtverkh style here.
A protruding bay window makes it possible to create an open terrace with columns and a large balcony on the second floor
This option will seem familiar to many. There are many similar facades. The facade of a two-story red brick house with the characteristic features of a modern style, but with a clear individual character
The photo shows a yellow brick house with dark brown trim. Common combination
If you look at a photo of brick houses in the European style, what catches your eye is the base, trimmed with tiles or stone, and the two- or four-pitched roof. The traditional roofing material is natural tiles, which in recent years have been actively replaced by metal tiles. Windows are usually small, rectangular in shape, sometimes with a rounded top. Doors and window frames are made in a tone contrasting with the color of the walls.
Very often a brick house in a modern style has two entrances. The front door can be moved forward relative to the main walls, with a terrace built above it. If the entrance is “recessed”, a balcony is made above it. The design often contains forged products, but their forms are laconic.
Minimalism
The style originated in the second half of the last century, and since then it has gradually become more and more popular. The main idea: the absence of unnecessary details, laconic forms, strict lines, and, if possible, multifunctionality of parts. Since there are no “embellishments” at all, the main emphasis is on the material, its appearance, properties, and qualities. Basically, when building houses in the minimalist style, stone, wood, metal, marble, and glass are used. There are also brick houses in this style, because brick is a natural material. Only bricks are usually of high quality - clinker, dark or light colors, often with contrasting finishes.
The columns have a shape characteristic of this style
Great importance is attached to the texture and quality of materials
In this minimalist style brick house project, the roof has overhangs. White brick and metal - a somewhat futuristic look.
Classic contrasts of brown and white are always in trend Laconic design, strict forms: photo of a brick house in a minimalist style
Photos of brick houses in the minimalist style have common features: more windows - from floor to ceiling or almost. The window frame is simple - usually without imposts. The roof is flat or pitched with minimal overhangs, but most often without them at all. There may be several multi-level flat or pitched roofs. The facade can be decorated with rectangular columns, with columns in the shape of the letter G being the most typical.
Modern
If you like large panoramic windows, you should pay attention to the photos of brick houses in a modern style. Panoramic or French windows are the hallmark of this trend. The layout involves spacious multifunctional rooms: dining room-living room or kitchen-dining room. Often, from the “common use” rooms there is access to the terrace.
Metal tiles - a modern material
There is some mixing of styles, but the house is interesting
Roof overhangs turn into awnings
Stone and glass - a classic combination, but a modern look
Large windows are one of the characteristic features of the style
White brick house in a modern style. The contrasting finish adds brightness to the façade
If we talk about the characteristic features, this is the absence of purely decorative details, modern solutions using new materials and technologies. The windows are large, separated by wide imposts. Roofs are predominantly gable, but can also be multi-level or multi-gable. The overhangs are large, often so large that they become awnings. Roofing material - metal tiles, soft tiles. Moreover, pay attention to the color of the roofing material in a color scheme close to the color of the walls. The frames of windows and doors, however, too.
Modern
Unlike all those described above, a brick house in the Art Nouveau style can be decorated with decorative elements. Moreover, they are usually round, oval in shape, repeating natural lines. The facade of a brick house in the Art Nouveau style can be decorated with various kinds of decorative elements, stucco molding, etc. Particular attention is paid to the windows and their design - they are mostly arched, with complex frames; stained glass can be used.
One of the classic representatives of the Art Nouveau style
Project of a two-story yellow brick house, Art Nouveau style
Three-story country house made of brick. Absolute asymmetry For those who are inclined to more laconic facades
Under construction
Without bay windows, but with add-ons
If you round the windows, you will get a more ornate façade. A one-story brick house does not mean a dull square box.
With such a variety of shapes, the roof simply cannot be simple
This photo of a brick house in the Art Nouveau style can be considered a style guide...
One of the principles of the Art Nouveau style is the optionality of symmetry, therefore asymmetrical bay windows (and in one building there can be several of them of different sizes/shapes), projections, extensions are one of the signs of the style. In plan, the building spot is square or close to it, as it is disrupted by all the architectural “excesses”.
The roof is complex, multi-gable, since it is necessary to harmoniously design the existing magnificence of forms. All this - complex, varied forms - leads to the fact that the cost of implementing projects for such houses is high. That’s why in the photo there are houses made of bricks, which cannot be called mansions other than. The roofing material is clay or soft tiles; due to their small size, they are ideal for complex roofs, and they have the appropriate appearance.
How to cover a wooden house with bricks
Brick and wood have very different characteristics, so certain difficulties may arise during the work process. When facing a wooden house with bricks, it is imperative to provide for sufficient ventilation of the main part of the wall. Otherwise, the wood will begin to rot or become moldy. Before covering the house with facing bricks, it is worth carefully examining the wall pie. Three-layer walls with brick cladding in this case will include:
- wooden supporting part;
- vapor barrier;
- insulation;
- waterproofing and wind protection;
- ventilation gap min. 50-60 mm;
- brick lining.
1 – ventilation layer;
2 – fastening the cladding to the wall; 3 – facing brick; 4 – additional insulation with windproof membrane; 5 – vapor barrier; 6 – finishing; 7 – thermal insulation; 9 – log wall It is important not to confuse vapor barrier and waterproofing. The latter must be permeable to steam so that it can easily escape from the insulation and brick into the ventilation gap. It is recommended to use modern vapor diffusion windproof membranes.
To ensure free movement of air, when clad with bricks on a wooden house, it is necessary to provide vents in the lower part and outlet openings in the upper part. It is recommended to use mineral wool as thermal insulation. It is characterized by low cost, ease of installation and good air permeability.
Before properly covering a wooden house with bricks, you must wait time for the walls to shrink. This process can take a couple of years, so it may be easiest to re-clad an older house.
Choice of color and style
With the help of the right color you can transform your home and change its perception. Thanks to the wide selection of brick materials, you can choose almost any shade of brick. Recommendations from experts on choosing a color palette:
- If the roof, windows and doors of the house are brown, then it is better to make the facade yellow.
- For minimalism, it is better to use white and make the roof black.
- Red and brown colors are best used for classic style homes.
- A combination of dark and light shades is suitable for masonry in the melange style.
- Using dark and light bricks, you can make a “frame” that highlights the entrance to the house.
- It is necessary to take into account not only the color of the brick, but also its texture.
Thanks to a wide selection of colors, types and textures, you can create unique facades that will be designed in accordance with a specific style.
The most popular styles that prefer the use of brick when finishing the facade:
- Romanesque. The building should be massive, have impressive walls, arches and colorful decor. Externally, the house should resemble an ancient Roman fortress; brick will become an ideal assistant and an integral part in finishing the facade.
- Gothic. A very popular style that prefers brickwork. Several types of brick are used for finishing; here they recognize a combination of both different colors and textures or types of this material.
- Baroque. A house that screams luxury cannot do without brick. Here they use only the most expensive and bright types of bricks, which can emphasize the wealth of the house and the wealth of its owner. Often brick is combined with wild stone.
- Timeless classic. Such a house will create a pleasant and cozy atmosphere; a combination of red and white bricks is used to decorate the facade. The shape of such a house will be standard, and the roof will be brown. The facade here is as simple as possible, without any frills or abundance of decor.
- High tech. This style and design of the facade is suitable for those who like to be extraordinary, to express themselves and their “I”. Natural brick is used to decorate the facade, but to maintain the style it must be combined with decorative glass or metal inserts.
Advantages and disadvantages
In construction it is very difficult to combine materials with different properties. In this case, nuances and negative aspects always appear. Finishing the facade with brick for a wooden building has three disadvantages:
- decreased ventilation, likelihood of moisture accumulation in the insulation;
- different shrinkage of parts of the wall, which does not allow rigid connection between the cladding and the main wall;
- the high mass of brick compared to wood (more than 3 times) forces the construction of more powerful and expensive foundations.
In general, we can say that it is better to decorate an old house with brick. For new construction, it is recommended to consider other more economical and efficient options.
But the technology has its advantages:
- improvement of thermal performance (especially when using ceramics);
- reducing the level of fire danger;
- reliable and durable protection of wood from negative weather conditions.
Advantages and disadvantages
Like any building material, brick has its pros and cons. Previously, there were no special alternatives. It was also possible to build a wooden house, from shell rock (shell rock), limestone and other natural materials, from cinder blocks. That's it, there were no other technologies. Compared to all others, brick houses were a priority: the most durable, requiring no maintenance for decades. And the material is widespread, not like shell stone or limestone.
Today the situation has changed, other materials have appeared. They are also not without their shortcomings, but they lie on a different plane. Nevertheless, brick still remains a popular material; new colors and textures are appearing, which make it possible to make facades more and more diverse. Photos of brick houses confirm this.
Photo of a brick house with an attic floor
pros
Let's start with the pleasant things - consider the positive aspects of the technology and material:
- Resistance to weather conditions: getting wet, freezing. Hygroscopicity: silicate - no higher than 15% (not recommended for use in areas with high humidity), ceramic - 6-14% (optimally 8-9%).
- Freeze/thaw resistance. Described by the number of cycles that a material can withstand without signs of failure. F35 is the lowest value for the cheapest material. F50-60 is considered normal, but there are also 80-90 and higher.
This brick house is almost 150 years old and there are many buildings of this age
It is these properties that make brick houses one of the most popular. They retain their original appearance for decades and centuries, and require almost no maintenance or repair. So such a house can pass from generation to generation without changing in appearance.
Minuses
But brick houses also have serious disadvantages. It is because of them that many people think about using alternative materials and technologies. Here are the disadvantages of brick buildings:
- The small size of the bricks means large labor costs in the construction of walls and partitions.
- Temperature restrictions during construction. The masonry is carried out using a cement-sand mortar containing water. Therefore, operation at low temperatures (below +5°C) is either impossible or highly undesirable.
- High thermal conductivity. To keep the house warm, you need to make a wall of considerable thickness (80 cm or more, depending on the climate zone). The solution is to use modern technologies: insulation, well masonry.
- Large mass. This drawback, firstly, leads to increased transportation costs, and secondly, to increased costs for the foundation - it needs a powerful one.
The main disadvantages are the high price and the need for insulation or wide walls
- High heat capacity and, as a consequence, high thermal inertia. Brick houses take a long time to heat, which increases heating costs. Therefore, building a brick house only makes sense for permanent residence. This is not a dacha option at all.
- Long shrinkage period. Due to the significant mass, the foundation shrinks. The amount of shrinkage is small, but it is there. And it is advisable to start finishing a year or two after the construction of the box.
- The need for interior decoration.
- High price. Building brick houses is an expensive undertaking. Both the material itself and the work are expensive.
The combination of these shortcomings forces us to look for an alternative. Moreover, new technologies and materials have appeared that make it possible to obtain a house with similar performance characteristics at lower costs and construction time.
We recommend that you read the following articles:
“Houses made of gas silicate blocks: construction features”
"Do-it-yourself frame house"
Technology
Cladding the façade of a house with brick is done after treating the wood with an antiseptic. You should choose a special composition for impregnation - for outdoor work. It will protect the wall from mold, mildew and other dangerous microorganisms. Next, a vapor barrier is attached to the wall using a construction stapler. Installation is carried out with an overlap of at least 10 cm.
A vapor barrier located on the inside of the wall will prevent moisture vapor from entering the insulation from the room
Facing the facade with brick begins with the installation of the sheathing. The dimensions of the frame bars depend on the required thickness of the insulation. The thickness of the thermal insulation can be selected approximately based on the recommendations of neighbors or the Internet, but it is better to use a special calculation. Using the fairly simple Teremok program, even a non-professional can make thermal calculations. You only need to know the thickness of the wooden wall and its thermal conductivity, as well as the thermal conductivity of the selected insulation. The brick (and all layers after the ventilation gap) are not taken into account in the calculation.
The frame block is attached to the walls with screws or nails. Next, the house needs to be sheathed with insulation. Mineral wool is placed tightly between the sheathing. To do this, the distance between the bars should be 2-3 cm less than the width of the insulation.
Methods for attaching insulation to a wooden frame
Waterproofing and wind protection are fixed on top of the insulation. Fastening is carried out using a construction stapler. After such preparation, they proceed directly to lining the house with bricks.
The hydro-windproof membrane protects the insulation from wind and moisture, but does not prevent excess water vapor from escaping from the wall to the outside
The thickness of a brick verst is usually 120 mm. This is not enough to ensure stability, so the wall must be connected to the main part of the external structure.
This can be done in two ways:
- attaching a reinforcing mesh to the wall and inserting it into the facing layer by half the width (such a mesh is installed across the entire width of the wall with a certain vertical pitch);
Fastening the cladding using reinforcing mesh (steel or flexible) is only possible for new construction - separate special bindings that are nailed to the wall and inserted into the masonry.
The fastenings are located in the places where the supporting frame passes.
The finishing installation technology is also relevant for frame buildings. The only difference is that the connections between the wall and the external materials are attached to the frame posts. In all cases, cladding must take into account the ventilation gap.
Features and Benefits
You should not assume that the color of brick for exterior decoration is limited only to the traditional terracotta shade. The appearance of products can be very different. On sale you can find material with a textured pattern, roughness, and even an antique effect.
The rich palette will be able to satisfy the most demanding buyer. You can choose a brick from the lightest to darkest tones. As for the size of the cladding, it usually has standard dimensions, but European trends contribute to the spread of building materials on the market that look very unusual in appearance.
As for the advantages of exterior finishing, it improves the operational characteristics of the building and makes it look new in appearance. The good thing about cladding is that it can be used under difficult conditions, for example, low temperature, sudden temperature changes, and high humidity. Exterior finishing is ready not only to protect the main walls from negative influences, but will also last for decades.
Reinforcement
To cover a building with brick, it is recommended to provide reinforcement for the finishing. To increase strength and rigidity, a wire mesh with a diameter of 3-4 mm and cells of 50x50 mm is used. The mesh is laid in the seams between the horizontal rows. The frequency depends on the brick:
- covering the building with a single brick (65 mm high) - every 5 rows;
- one and a half (88 mm high) - every 4 rows.
The dimensions of seams with and without reinforcement must be the same. To control, the mesh on one side is moved slightly beyond the masonry. This option increases reliability, but increases the cost and complexity of the work.
