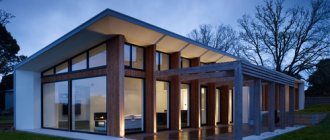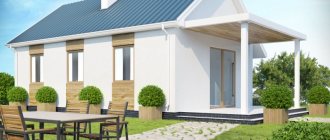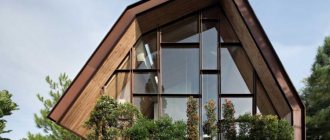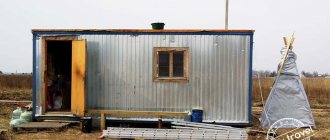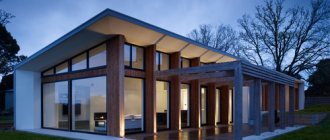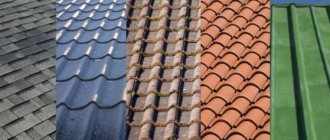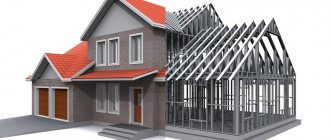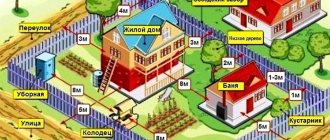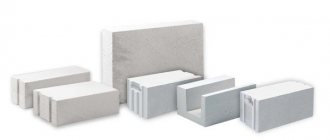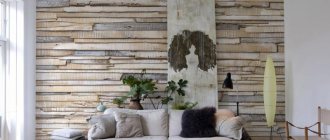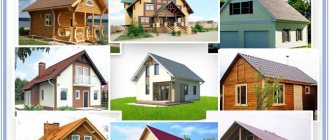The roof of a private one-story house as a piece of art
This one-story house with a unique roof is located on a hillside in Bandung. It is designed as a weekend villa for a mother and her children. This 3 bedroom villa has several common areas connected to one open balcony. The villa is designed to be a link among the dense pine trees. The residence is closed off from the main road and opened through a glass wall to the descending hills and city views at the southern end of the site.
Bandung's cool climate is balanced by the use of wood shingles on the roof, teak wood on the interior and ironwood on the balcony. In addition to thermal considerations, the choice of materials was also driven by the comfort and warmth of the villa where the family would gather and relax. The different levels of gender reflected the degree of privacy required. On the ground floor of the residence there is everything you need for everyday life - bedrooms with windows facing south.
While the ground floor has a semi-open balcony, the living room, dining room and reading room are in the attic. This series of areas is divided by a fireplace and sliding glass doors. A large and long balcony runs along the entire side of the residence. The roof of a one-story house - the photo of the composition of which you see, was developed using new structures and architectural solutions, corresponding to the locality of the context and new technological innovation. Not only did it create a more voluminous space with the broken shape of the roof, but a skylight was also built in to let the sun in through the wood ceiling.
Recommendations for choosing a roof
How to build a beautiful roof? If you take into account some recommendations, your roof will serve you for decades.
So, as it turned out, the pitched roof takes the leading position. Let's consider the advantages:
- Such a roof perfectly protects the building from external factors - strong wind, rain and snow. In addition, the design is reliable and strong.
- By choosing a pitched roof for your home, you will forget about the problems for a long time, since this option is the most durable of those listed.
- In addition, if you use high-quality, modern covering, the roof will make your home stand out from others. An example is a beautiful metal roof.
- Leading designers and architects offer a variety of pitched roof ideas, so even the most preferred homeowners will not have problems choosing.
You can make an attic or attic space under a pitched roof.
- It is worth noting that a pitched roof is a classic and is not original, but let us remind you that this type of roof remains the most practical, affordable option.
- A pitched roof can be made from any material - corrugated board, ondulin, onduvilla, slate. You can build a beautiful wooden roof using the same method.
- When choosing wood as a roofing material, do not forget to treat it with special compounds that prevent rotting and provide protection from insect pests.
One-story house with a flat roof
The single-storey house is located in a gated community amidst vast tracts of countryside. Its streets are designed in accordance with the long-standing traditions of the local area. The corner plot on which the house is located is 80 meters long and 29 meters wide at the front and tapers to the rear. Rows of willows surround the flat terrain.
The clients asked for a one-story house with a strict appearance and simple internal distribution of spaces. One floor is required to accommodate the master suite, a second bedroom with a shared bathroom and a fully integrated social area. They also requested a design for future expansion with the possibility of including a third bedroom.
They wanted a spacious gallery that would allow them to be in close contact with nature and the pool. The roof of a one-story house must be flat.
The house was designed as a pure volume. Taking into account future expansion, the built-up area occupied the entire width of the site. A platform made of concrete allows you to walk across the reflecting pool and reach the semi-covered reception hall. The first thing you notice is the leafy patio just beyond the glass panel.
Since the boards do not reach the floor, a short black stone wall rises. The darkness causes the boards to float from the wall, and the entire structure appears to be floating. The very façade of a private house with a flat roof was supposed to appear floating, hanging above the water.
In contrast to the front skin, the rear of the single-story, flat-roofed house is made entirely of clear glass. The openness with which his joinery is designed from floor to ceiling allows for complete integration between inside and outside. A semi-enclosed gallery serves as a transition to the backyard and protects the interior from direct sunlight.
The side shell is made of almost solid partitions standing on the foundation. In order to bring light into the house and provide some views from the street into the social area, a series of vertical wooden planks float above the glazed panel. Thus, the combined living and dining room are flooded with sun and open on three sides. On the other hand, the opposite side of the house is not so open: a concrete wall and well-thought-out glass panel sizes envelop the most intimate parts of this one-story, flat-roofed home.
The ceiling is a traditional system for a single-story house with a flat roof. Inside, floor slabs function as ceilings. Exposed concrete surfaces reveal handcrafted formwork.
On the one hand, the strict exposed concrete guarantees the continuity of the building over time. On the other hand, the material composition tends to become one with the rural environment in which the house is located. The simplicity of the functional organization perceived in the floor plan becomes a reality thanks to the morphology that contains it: a large tunnel consisting mainly of horizontal lines.
One-story house with a gable roof
When starting construction on a large field full of trees, it was a sin to disturb something, so a one-story house was placed in a single clearing. Once the location was chosen, the owners wanted to feel like the location's trees were part of the interior space and vice versa. Therefore, it becomes a completely closed house, mysterious towards the street and extroverted, almost exhibitionistic, towards the interior.
From the very first moment, the idea was to create a large black wall - the roof as one whole. Initially there was supposed to be one one-story house, but as the project progressed they decided to complete it - in the end there were three (Living / Dining / Kitchen, master bedroom and garage. The idea of fragmenting the layout into small pieces arises from the situation of a young couple and how it will be change over time.No doubt more designs will be added, and in this search they will try not to lose the essence of the original idea.
The end result is a transition from the lightness of the black sheet exterior to the heaviness of the concrete inside, from black to white, from the opacity of the entrance façade to the transparency of the interior space. This is what a simple gable roof of a one-story house can do!
What forms are there?
There are several types of roof shapes. The choice should be based on design features:
Non-standard and complex roof shape
- Single-pitch . One roof plane resting on two outer walls of unequal height. It is used for utility rooms (shed) and garages.
- Gable . It has 2 planes, which, as in the first case, rest on 2 external wall structures, but of the same height. The planes are designed at a certain angle relative to each other.
- Hip . It has slopes on the end side in the shape of a triangle. The side walls also resemble a triangle, only truncated, or a trapezoid.
- Half-hip . Consists of 2 slopes. The surfaces on the end side have the shape of a triangle.
- Broken . A very complex roof model. At the bottom the slopes are triangular, at the top they are connected, and always at an obtuse angle.
- Tent . It is also not without difficulties. This is a quadrangular structure with 4 slopes of the same size.
- Cross-shaped . Used when the house has a complex shape. The calculations and design of this type must be carried out by a design engineer. This is explained by the fact that the cruciform shape of the roof requires the calculation and installation of valleys. It is important to place them correctly in the structure. Otherwise, leaks cannot be avoided.
Variety of these designs
There are many roof shapes. Here you need to learn not only to choose a shape, but also to correctly calculate the roof structure. Only then will the roof perform the functions assigned to it.
Reconstruction of an old barn into a private one-story house with a gable roof
Conceived as a modern 4600 sqm barn. – This four-bedroom stone and wood family residence sits atop a hilltop in the countryside near Rhinebeck, the culinary epicenter of the Hudson Valley.
“We all like living in a barn. We love the barn's generous interior space, the exposed structure, all that wood. But we don’t like the lack of light, isolation, and comfort. Or dirt! “says the architect of the house.
The form of the local barn - its simplicity and honesty in structure, its form and materiality led to the design process. Research has led to a rich history of local barn archetypes, ranging from the mid-17th century Dutch barn to the English barn.
Research into these archetypes suggested a house design including:
- strong pediment shape,
- cathedral ceilings with attic spaces,
- large sliding doors,
- wooden interior and exterior,
- exposed structural hardwood frame and stone basement.
Similar to traditional barn building events in the region, the double height bent frames were lifted and bolted in place and the entire timber structure was completed in 1 day. To update the barn to 21st century standards, the home uses super insulation. Airtight membranes, in-wall heat exchange ventilation units and triple glazing to provide a comfortable indoor environment with constant fresh air all year round.
Windows and doors are positioned to promote cross ventilation. Heating can be provided by fireplaces and wood stoves or energy-efficient air conditioning systems with multiple heat pumps. All appliances are electric. LED lighting. Daylighting is provided by several skylights. The home features North America's longest residential single-story triple-glazed Passive House certified skylight. Sunshades tilt upward to provide south-facing shade in the summer and close to act as hurricane shades during winter storms.
Endemic tree species on the 120-acre site dictate the choice of materials for the single-story home's interior: white oak for flooring and siding, walnut for millwork, hickory for decorative units. Local granite, slate and domestic stone quarries are chosen for fireplace hearths, wet rooms and foundation masonry respectively. The entire house is clad in wood, including the roof, thanks to a unique, innovative clamping system for the seams of the single-story roof sheeting.
The fully glazed entrance is level with medium sized pine trees. A skylight and a central staircase divide the house between public and living areas. The private areas have varying views of distant hills, a meandering river, nearby forests and wildflower meadows. The living areas feature large sliding glass doors on the verandas, providing wider 180-degree vistas. Upstairs is a bright, multi-purpose white loft space with skylights specially designed for optimal stargazing. Fortunately, an ordinary gable roof of a one-story house provides such opportunities.
Insulation and waterproofing of attic roofs
The design of a particular attic roof depends on the load to which the roof will be subjected from above and below. We should not forget that warm air currents rise and settle in the form of condensation on the inner surface of the roof.
Therefore, the technology for constructing attic roofs of private houses must necessarily take into account high-quality heat, steam and waterproofing.
Helpful advice! When building an attic roof, pay attention to the distribution of ventilation risers and chimneys: do not allow them to be located in the valleys.
To make staying in the attic comfortable, it is necessary to use a heat-insulating material that will contribute to this, regardless of the time of year.
If the roofing pie is made in compliance with all technological rules, the microclimate in the room will be normal.
Knowing their main characteristics will help you make the right choice of thermal insulation materials, which include:
- resistance to temperature changes;
- low thermal conductivity;
- moisture resistance;
- invulnerability to mechanical stress;
- environmental friendliness;
- fire safety;
- density up to 250 kg/m³.
The technology for installing thermal insulation in the attic is similar to the insulation of conventional roofs, however, due to certain criteria, increased requirements are placed on it.
The role of walls in attic rooms is played by slopes and gables, due to which they overheat in the summer and quickly cool in the cold season.
Therefore, the sequence of layers of the pie must be strictly observed:
- Vapor barrier layer.
- Insulation material.
- Ventilation (air) gap.
- Waterproofing layer.
- Roofing covering material.
When using insulation, you should pay attention to its thermal conductivity (the ability to retain and transmit heat). The lower the thermal conductivity index, the better the material will retain heat in the room, protecting it from cooling.
Mansard roofs are more susceptible to heat loss in winter, as heat flows upward, approaching the roofing.
In winter, the following process is observed: the snow covering the surface of the roof acts as a kind of heat insulator. If the heat loss is large, the snow on the roof begins to melt, turning into a dense crust of ice, which does not retain heat and creates additional load on the roof.
Properly installed thermal insulation will prevent snow from melting and ice from forming.
In extreme heat, the attic room becomes very hot. To avoid this, install thermal insulation on the inside. The number of layers for internal protection depends on the properties of the material. For these purposes, the following are usually used: polyurethane foam, mineral wool, extruded polystyrene, slag wool, glass wool, foam glass.
Natural insulation materials include straw, slag, wood shavings, and reed panels.
When starting the construction of a private house, the owner wants to choose a roof that is not only aesthetically perfect, but also reliable and capable of serving for a long time.
This choice is not always straightforward; each option has pros and cons. To make the right decision, it is not enough just to know the types of roofs and their names - you should consider a set of issues, including design features and the general architecture of the building, climatic conditions and, of course, personal preferences.
Green roof of a one-story house with a huge terrace
The unique daylight and spectacular scenery have attracted artists to this part of Long Island's South Fork for the past century and a half, and their work here includes an important body of modernist fine art and architecture.
A husband and wife purchased five acres of bluff-top views of Pecon Bay, forest and meadow. They were delighted with the existing trees and fauna, especially the 70-foot-tall sycamore tree standing near the center of the meadow. The couple wanted a one-story house that would take up as little space as possible on the site.
This one-story, green-roofed home consists of a 370-square-foot building and a 180-square-foot terrace. The residence, wedged into the rolling hills north of a huge sycamore tree, is low-profile, designed to preserve the local landscape and original views of Peconic Bay. The roof of the single-story house is planted with native prairie grasses to conceal human disturbance and minimize the project's impact on the area.
The terrace runs downhill parallel to the residence, culminating in an infinity swimming pool extending to the west. Together, the house and terrace form positive and negative volumes, whose palette of concrete, cedar, reclaimed pine and steel softens the overall linearity. These raw materials will gradually develop a natural patina and their color will eventually blend in and become part of the landscape.
Entering the living room, the residence, was designed to be a stunning experience - as if someone had emerged from the forest. Each design decision supports a blur of environment and nature: the single-story home's green roof promotes bio-diversity, while its cantilevered lights provide light in the morning and shade in the afternoon.
One-story house with a pitched, radius roof
The single-storey holiday house is located in Kihavn, an old Danish fishing village 100 km north of Copenhagen. The plot has wonderful views of the hilly landscape and also to the north-west with a wonderful sunset over the sea. Situated on top of a hill, and with ample openness, the single-story home provides wonderful views of the landscape.
The house is located low in the landscape, so it does not appear dominant and is respectful of the neighbors and the social environment. In this location, it made sense to design the house as part of a circle that embraces all views and provides privacy. Therefore, the house forms a significant arc. Curved walls are completely enclosed at different heights. Naturally, the roof of a one-story house follows the curvature of the shape and, with its overhang, creates a beautiful external design.
The architects worked with sheltered corners and a south-facing courtyard, as the very exposed position can be very windy. Rhythm and circle were important. All of the insulation is placed on top of the single-story home's roof structure, so the rafters, beams and battens - which support the ceiling plywood - are visible. The house was clad in pine inside and out, creating a warm feeling.
Photo of a one-story house under one roof with infinity
This one-story house with a pitched roof has an area of only 65 square meters. m, but look at what a magnificent place it is located! It has a stunning view of the lake and leaves everything else behind.
The living room and master bedroom are connected to a terrace over the lake. The glass wall provides a completely unobstructed view. The utility room and other service areas are located at the rear of the house, reducing its space.
The courtyard with its acrylic roof serves as a beautiful place for contemplation. It is closed by a metal wall, which has two functions: the first is to protect the house during storms, and the second is to seclude the bathroom with an open window overlooking the lake.
The sloped roof of a one-story house is raised to create an attic, which can be accessed via a retractable staircase, freeing up space in a small dwelling without disturbing it. Finally, the home's fireplace is located in the center of the building to maintain heat and has a shaft that naturally distributes heat into the bathroom and bedroom.
Features of colored roofing
A multi-colored roof can influence the visual perception of the house as a whole. It can even change its configuration - increasing in size, albeit visually, or, conversely, reducing it, hiding not too obvious flaws, adjusting the level of insolation. This begs the question, based on all that has been said, what should you expect from the color that appealed to you more than others?
Use clear lines
- A dark-colored roof gets very hot in the heat and absorbs light. Such a decision will be justified in the northern regions. In the south, use a lighter palette.
- The bright, rich colors are picturesque. Only they will begin to burn out very soon. Such variations are used only in the roofing of simple architectural forms. Where there are not a large number of small elements.
- It is not recommended to make a white roof because over time it will become covered with yellow spots and will have an unpresentable appearance.
- Gray is the most practical, but a little boring. Make sure that the facade with a gray roof is extraordinary.
One-story houses with a high gable roof, glass facade and through glazing
Perched atop the dunes of Terschelling Island, this villa offers stunning views of the famous Wadden Sea. The villa blends into the landscape, following the soft lines of the surrounding dunes. It is divided into 3 zones: a compact zone with amenities, bathrooms and bedrooms, a completely transparent zone that acts as a transition zone, and an open double high living room.
The compact area is completely hidden behind the so-called “cabinet wall”. This wall functions as a fairy door, providing access to secret rooms and functions. For example, from the bathroom on the ground floor you can open a hatch in the closet wall and admire the view of the island and the Wadden Sea while lying in the bath.
On the façade this hiding of places continues. Hidden shutters can be opened to not only illuminate the 3 bedrooms and reveal the main entrance, but also create new sight lines. When the shutters on the outside are closed, a wooden monolith appears on top of the dune. When all the shutters are open, the appearance changes and the villa actively contributes to the surrounding landscape.
The facade and roof of the one-story house are separated by through glazing - it seems that these are two separate buildings. The interaction between inside and outside is further emphasized in the living room, where the glass façade can be completely opened towards the large terrace to the south. The floor of the living room continues onto the terrace, creating the feeling that the terrace is an extension of it. Because the dune slopes so steeply behind the terrace, there are endless views from the living room and the terrace itself. Danish Design furniture was carefully chosen for its simple and rugged shapes to suit the interior.
Despite its limited size, the one-story home has a surprising number of different spaces and entrances. There are a total of 6 points from where you can enter the house from the dune landscape. You can even go around the chimney pipe built into the wall of the cabinet. The chimney provides sufficient heating for the entire house. Therefore, it was not necessary to provide a conventional gas connection.
Materialization was simple. Waxed wood covers the roof and façade of this one-story home. Inside, birch multiplex covers all the walls. What stands out are the 4 laminated wood structural beams and columns. They provide the necessary decorations to create ambiance in the various spaces they pass through.
Due to the lack of building materials on the island, the entire villa was made entirely from different parts on land and transported to the island, where the segments could be assembled in a short time. This not only saved lead time, but also resulted in very accurate detailing.
Thatched roofs of one-story houses
The main design objective was to create a guest house that would be connected to the local environment, creating a unique atmosphere, using modern architectural elements. The secondary goal was to create a deck space that connects with the interior and can become one of the main living areas of the house. The goal of the building's geometry and materials was to connect the design of the single-story house to the site. The plan was to use traditional materials with a modern design sense. The supporting structure is visible from the outside of the building, which provides the rhythm and layout of the façade system.
Structural elements are enhanced to serve the architectural concept of the home. The pillars of the structure stand in pairs, with a distance between the axes of 1.4 meters. Between the columns there are transparent doors and windows along the entire façade. They provide plenty of natural light to the interior and also maintain a constant connection between residents and nature.
The wooden frame structure is self-supporting. Insulation walls are located behind the columns. The main building and terrace reflect the same design system, with the difference that insulating walls are not included in the terrace design.
The leading themes of the concept were: returning to nature, creating a unique native atmosphere with modern elements. The conceptual stage was developed in collaboration with the owner. Working together with the client allowed us to develop the architectural idea and develop a system that reflects a unique internal resonance. The thatched roof of the one-story house played an important role in this.
Some further inspiration for the project came from the analysis of the architectural archetypes of the Balaton Highlands and the recognition of the similarities of these forms to Marc-Antoine Laugier's conceptual illustration of the Primitive Hut. The planned building points to some of the basic elements of architecture: transitional space, covered pathways, the simple gable roof of a one-story “barn” house, terrain, and an understanding of the relationship between nature and man in terms of form and structure.
Complex roof of a one-story house with a garage
The surroundings were a huge inspiration. The roof of the one-story house has an organic shape and the lower part is designed to take advantage of the breathtaking views of the forest.
A complex curved roof spans two houses. The first, tiny house includes a guest area and a garage. The second is a full-fledged home for a family. Downstairs there is a spacious living area with living room, kitchen, study room and master bedroom. Upstairs follows the arrangement of the children's rooms, which are the only volumes located above the roof.
The structure of such a large and complex roof covers a large area between both houses. During the construction of the roof, reinforced concrete structures were used in areas without load-bearing walls, supported by steel columns.
Types and variations of attic roofs for a private house
The practical purpose of the attic is to make an ordinary attic a functional space where you can live comfortably. To construct roofs of this type, you can use different types of roofing:
- metal tiles made of aluminum or steel. The material comes in various geometric shapes, thicknesses and colors. Resistant to any climate and weather conditions, does not deform (withstands thick snow, ice);
- glass. A completely glass roof is rarely made. Such roofs are not suitable for cold climates; they are often erected in southern latitudes. They require the development of a detailed design and strict load calculations;
- SIP panels. The material is based on pressed wood chips and polystyrene foam, which in combination gives a low load on the structure and an excellent thermal insulation effect;
- corrugated sheeting Reliable in operation, it has an affordable price, which is why it has become the most popular roofing coating. It is a sheet of metal with a polymer surface, which is produced in various colors.
One-story houses and their charming roof designs
The charming location became the starting point for creating a peaceful enclave for a modern and active family, meeting all their needs and goals. The house is one-story. The functional system is based on the principle of clear communication, which is the basis of the building, connecting the day and night zones. One of the roof slopes of the one-story house was adapted as an attic for a children's room. At the front, the first space was a two-car garage, but the investors eventually decided during construction that this area would be dedicated to functional office space.
The body of the building was based on a simple form that varied along the sloping roofs that are a characteristic element of the building. The result is an impression of lightness, and the arrangement of the sloping parts of the roof emphasizes the differentiation of the functions of the objects.
Large glazing on the south side blurs the boundaries between interior and exterior, allowing ideological insight into the forest inside the house. The large glazed area at the front, which would have originally been a garage door, was concealed by shutters. This made it possible to obtain a façade of the house that was minimalistic and natural in its expression.
The development area is located on the edge of a pine forest among holiday homes, which naturally inspired the choice of cladding for the façade of the designed house. Combined with a simple but original form, in addition to meeting the investor's expectations, it fits perfectly into a unique location.
We hope that after viewing our selection you are convinced that the roof of a one-story house can be both a work of art and a fully functional part of the house.
- The roof of a private one-story house as a piece of art
- One-story house with a flat roof
- One-story house with a gable roof
- Reconstruction of an old barn into a private one-story house with a gable roof
- Green roof of a one-story house with a huge terrace
- One-story house with a pitched, radius roof
- Photo of a one-story house under one roof with infinity
- One-story houses with a high gable roof, glass facade and through glazing
- Thatched roofs of one-story houses
- Complex roof of a one-story house with a garage
- One-story houses and their charming roof designs
Hip roofs
Photo: masterok.guru
This is a house with a hipped roof. It blends harmoniously into the surrounding landscape.
Photo: masterok.guru
The photo shows a luxurious private house. The hipped roof emphasizes the unusual design and performs a protective function.
Photo: ru-house.net
This is a small house that can be used as a summer house. It is located close to the forest.

