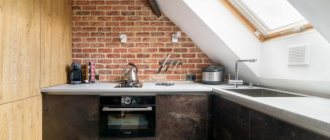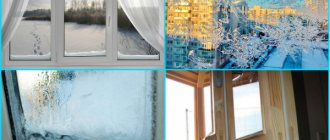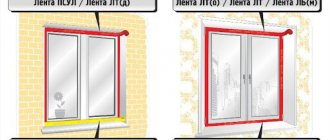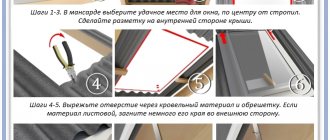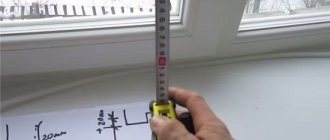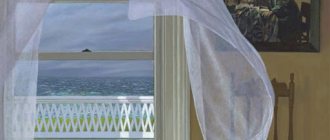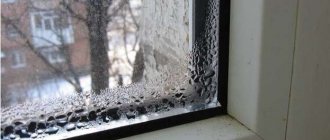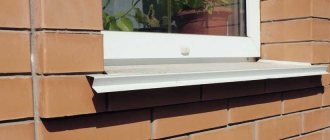Dormer windows are not just a decorative element. They perform two tasks. Windows provide:
- comfortable level of lighting. If there are few windows or they are incorrectly selected, the room will be dark. Lack of natural light can negatively affect vision;
- ventilation of the attic space. If the attic is not ventilated actively enough, the air stagnates. As a result, the humidity level increases. Because of this, mold may appear on the walls, wallpaper may peel off, etc.
To keep the attic light and fresh, you need to choose the right windows. We tell you how to do this.
When choosing roof windows, pay attention to:
- width and height of the window block;
- glazing area;
- window material;
- type of glass unit;
- type of control;
- opening options;
- type of salary.
Now let's look at each point in detail.
Window width and height
The length of the window depends on the angle of inclination of the slope. The flatter the slope, the longer the window should be. This way it will let in more light.
The lower border of the window is usually located at a distance of 120–130 cm from the floor. The upper limit is at a height of no more than 220 cm. These are standard recommendations.
The width of the window is chosen depending on the pitch of the rafters. It should be 2–5 cm less than the distance between the rafters.
Example: the pitch of the rafters is 100 cm. This means that the width of the window should be 95 - 98 cm.
If the width of the window is greater than the distance between the rafters, you will have to make a “frame” of boards around the window, removing the “extra” rafters. This may affect the load-bearing capacity of the substructure, so calculate the load first.
If the pitch of the rafters is significantly larger than the width of the window, choose a window with a universal installation system. It can be mounted on the sheathing regardless of the pitch of the rafters. Such windows are offered by FAKRO.
Optimal dimensions of structures
Beautiful views will allow you to observe installations with dimensions reaching 1 meter. But, taking care of beautiful landscapes, do not forget that the main thing is to install the window correctly. For these purposes, it must be located within the range from 0.9 m to 1.2 m along the lower part (from the floor) and from 2 m to 2.2 m along the upper part .
The distance from the floor to the window must be at least 0.9 m
When determining the length dimensions, pay attention to the angle of the roof. The lower the slope, the higher the length of the window structure. For example, for a roof with a slope of 35°, the optimal window length will be 160 cm. A slope of 70° will require a frame 100-120 cm long, respectively.
Consider the number of future windows at the planning and development stage of the project, since the width of the windows and the distance between the rafters have a subtle relationship. The method of designing rafters directly depends on the initial choice.
When installing roof windows, determine their dimensions based on the openings in advance, which will facilitate further work and avoid alterations with additional costs.
Glazing area
To calculate how many windows you will need, determine the glazing area.
First, calculate the area of the room where the windows will be installed. Glazing should occupy at least 10% of it.
Example: the total area of the attic room is 50 m2. This means that the minimum glazing area is 5 m2.
If there is a children's room in the attic, make the room more illuminated - glaze 12.5% of the total area. Good lighting will reduce eye strain.
How to calculate the number of windows? Focus on their size, usable glazing area (indicated in the technical specifications of the window) and the area of the attic.
Example: for a VELUX Standard window 139.8x94.2 cm, the useful glazing area is 0.92 m2. For an attic of 50 m2, 5 m2 must be glazed.
We divide the glazing area of the attic by the usable glazing area of the window: 5: 0.92 = 5.4 (rounded up - 6).
You will need 6 windows of this size.
Features of window designs for attics
The roof of any object performs a number of important functions: protection, ventilation, heat preservation. Accordingly, window structures mounted in the roofing system must perform the same functionality. Therefore, attic windows have their own design features:
- mandatory presence of special seals and linings;
- the frame must be made of durable materials;
- in double-glazed windows only tempered glass or triplex is used;
- Devices must be provided that would allow windows to be opened and closed easily and quickly, and shading to be performed.
It is necessary that the windows have high-quality fittings, are resistant to various atmospheric loads (wind, precipitation, temperature changes), and we should not forget about the aesthetic component. Typically, the design of standard windows for attic rooms includes:
- frame and glass unit;
- salary (its height may vary);
- internal slopes;
- special waterproofing seal.
It is desirable that the structures be equipped with roller shutters used for external shading.
Blinds and roller blinds are also used for shading.
It is important to choose the right model of attic window and then carry out installation. Instructions for installing such structures will allow you to complete all the work yourself, without inviting specialists. The main thing is to strictly follow all recommendations and act strictly step by step.
If you are planning to install windows in your apartment in the near future, then read our article - “How to check the quality of window installation.”
Window material
Plastic or wood? The choice of window material depends on the purpose of the room.
If there is a bedroom, children's room, or living room in the attic, we recommend choosing wooden frames, for example, from three-layer laminated pine. This is the most environmentally friendly option.
If there is a bathroom or kitchen in the attic, we recommend ordering a window with a plastic frame. It is optimal for rooms with high humidity levels.
If you prefer wood, but want to install a window, for example, in a bathroom, we recommend choosing a wooden frame with a white polyurethane coating.
How to choose an opening system
The window control system - opening and closing - depends on the design and, first of all, on the opening axis of the frame. The frame rotation axis can be located:
- at the top;
Roof windows with top opening. - in the middle, central part of the frame;
Windows with fastening in the center of the frame. - at a height of 2/3 of the frame dimensions;
Fasteners for 2/3 frame size. - combined.
Combined roof window design.
The most common control scheme has a central axis location, since such designs are the simplest and most affordable. Choosing a window opening system https://www.youtube.com/watch?v=4lwYg9VfSk0 Window handles are usually located at the bottom of the frame, but the location can be changed at the request of the customer. If there are children growing up in the family, care should be taken to install a lock to prevent accidental opening. If there are several openings in the attic room, a blind structure is allowed on some of them, i.e. without opening-closing function. Expensive designs of attic window openings are equipped with remote control and opening is carried out by an electric (less often pneumatic) drive. This system allows you to easily and quickly ventilate the room.
Type of glass unit
The double-glazed window can be ordinary heat-saving or safe.
The first option is universal. The second is suitable for use in children's and playrooms. The safety glass unit is equipped with laminated triplex glass. It consists of several glasses that are glued together with a polymer film. If such a window is hit with something heavy, the glass will break, but the fragments will remain on the film.
Also pay attention to the number of cameras. The standard double-glazed window is single-chamber and is suitable for moderate climates. For colder regions, we recommend using two- or three-chamber double-glazed windows. They will make your home energy efficient - they will not release heat outside.
Condensation on roof windows
The appearance of condensation on roof windows in winter is a natural phenomenon. This is due to the large temperature difference between inside and outside. But condensation can also appear for other reasons:
- improper installation of slopes;
- violation or absence of hydro- and thermal insulation of the layer;
- poor insulation or incorrectly selected material for this;
- violation of installation technology.
Poor installation leads to the appearance of cold bridges, after which condensation appears in winter.
The last factor that provokes the appearance of condensation is the defective glass unit itself, which is also characterized by the appearance of liquid between the glasses. The design is subject to free replacement under the manufacturer's warranty.
There are completely harmless reasons that are very easy to eliminate. Condensation may appear if the room is not ventilated. If drops of moisture appear while taking a shower, then this is a natural process. This also applies to rooms where food is prepared. The main thing is that after cooking or taking a shower, condensation does not appear again.
Condensation on roof windows
If condensation appears during and immediately after construction and repair work, this is normal. When building materials dry, a lot of moisture is released. The same situation arises if there are a lot of living plants in a room under the roof. Some of them are prone to releasing excess moisture.
Control type
Which roof window to choose - with automatic or manual control?
Automatic control - a new level of comfort. You can close or open the window using the remote control. You don't even have to get up from your seat. This is especially convenient if the windows are located high and difficult to reach.
Another advantage of automatically controlled windows is built-in rain and snow sensors. The attic will not be flooded by sudden rain - the system will close the windows itself at the right time.
Manual control is a standard and more cost-effective solution. In this case, you will close and open the windows using handles or telescopic rods.
What to do if it's blowing from the attic window
Blowing is often associated with:
- cheap accessories;
- poor fit of all parts, that is, poor quality manufacturing of the structure;
- poor quality installation.
Problems arise due to insufficient pressure on the sash. If a draft is felt throughout the entire perimeter, then this is the reason. To correct the situation, it must be switched to winter mode.
If you start blowing from under the seal, most likely it has dried out or lost its elasticity. The problem is solved by replacing the seal.
If it blows from the side of the hinges, they need to be tightened. It is necessary to check the structure for the presence of through and oblique holes. They could be made for installing roller shutters or curtains. To prevent blowing from the holes, it is necessary to seal them with sealant.
Opening options
A roof window can open in different ways. The most popular options:
- mid-turn. The window can be rotated along the central axis up to 180° and fixed in a convenient position. These windows are easy to clean.
- panoramic (window opens along the top axis). The window rises up like a visor and is fixed in this position. Effectively protects from rain - the window can be opened slightly and drops will not fall into the room. Nothing blocks the view - the upper sash does not prevent you from enjoying the view from the window. This option is especially convenient for tall people - the sash opens outward, so you won't hit it when you look out the window.
- combined. The window opens along the central axis and in hanging mode. The best option: such a window is more functional and easy to care for.
- swing The window opens completely along the side axis - it swings open like a door. Such windows are used as an exit to the roof. They are large in size, an adult can walk through them and easily get onto the roof.
Finishing the attic window from the inside
Dormer windows require a high degree of watertightness around the entire perimeter of the roof. For this purpose, special salaries are established. They protect against freezing and liquid accumulation.
The next important point is the insulation of the glazing installation area and slopes. For these purposes, soft thermal insulation materials are used, for example, mineral wool. You cannot foam with polyurethane foam, as it will begin to crumble over time.
finishing of the attic window photo
The lower slope must be made perpendicular, and the upper slope parallel to the floor. Otherwise, condensation will collect, and fungus and mold may appear around. To finish slopes you can use:
- drywall;
- lining;
- plastic panels;
- plaster, although it does not retain heat well;
- OSB boards.
In rooms where high humidity is expected, it is better to use materials that are resistant to moisture, for example, moisture-resistant plasterboard. The slabs are fastened to a special frame using self-tapping screws. It would not be superfluous to lay a hydro- and/or vapor barrier layer.
Type of salary
The flashing insulates the junction of the window and roofing material from moisture and dust.
This element is selected in accordance with the relief of the roofing. Flashings for flat roofs and low and high profile materials vary.
To install skylights on complex-shaped roofs, non-standard flashings are used. If you want to mount 2 windows next to or above each other (to increase the glazing area), choose combined frames.
How to insulate roof windows
Before installation, the external flashing is installed from the outside. Thermal insulation material is laid out over the entire area of the slopes inside, without gaps.
The following are used as thermal insulation materials:
- glass wool, which is very soft and elastic, inexpensive and lightweight;
- basalt wool, which is universal, but quite hard;
- expanded polystyrene: durable and inexpensive material, with low thermal conductivity.
After laying the insulation, the installation work is completed by laying the waterproofing.
You cannot use metal elements to install insulation; they will conduct cold air.
Accessories
To make your windows more functional, use accessories. You will need:
- blinds, awnings, roller shutters. They will protect you from the sun. A roof window lets in about 40% more light than a standard façade window, so the lighting level must be adjusted. Also, these accessories will become part of the attic interior;
- telescopic rods. With their help you can easily reach high windows;
- Mosquito nets. They will protect you from annoying insects.
How to make a roof window with your own hands
The simplest design consists of:
- base plate;
- frames with glass;
- coaming or continuous fencing for the opening.
The support plate is made of sheet steel, its thickness should be from 1 mm to 1.5 mm. It is secured to the supporting structure with nails. It is better to use pine or PVC as a frame. It is better to take tempered glass, in extreme cases, only the top glass, since attic structures are subject to a large load from snow and rain.
Coamings are made from boards with a thickness of 40 mm to 50 mm. To achieve maximum joining in the corners, use waterproof glue. The support plate is attached to the coaming with screws.
The frame must have overlaps on the coaming; if this is not done, rainwater will penetrate into the room. It is necessary to attach sealing tape around the perimeter of the frame and coaming. Glass installation is carried out using putty, with additional fixation with glazing beads.
Before installation work, all wood parts must be impregnated with scrap wood or hot drying oil. Only after the drying oil has completely dried can oil paint be applied.
It’s unlikely that you can make the fittings (self-locking hinges and handles) yourself, so it’s easier to purchase them. The fastening mechanism that is installed on industrial windows can be replaced with a toothed rack.
If you have carpentry skills, you won’t have any problems creating a roof window with your own hands. You can always watch a video that describes the whole process in detail, download photos with drawings. You can also buy a new one, but if you install it yourself, the manufacturer’s warranty will not be provided.
Conclusion
We told you how to choose a roof window. Now you can order the appropriate option and you won’t go wrong.
You can choose roof windows from European manufacturers - FAKRO and VELUX. We offer models of all sizes with frames made of wood, PVC and polyurethane with automatic and manual control, with standard and safety double-glazed windows. Related accessories for roof windows are also presented.
All products are certified and products are covered by a manufacturer's warranty.
Installation Features
Installing roof windows is not difficult, however, it requires some knowledge and skills, so if you do not have any experience, it is better to entrust the work to professionals. If the window is installed incorrectly, there is a risk of freezing, drafts and condensation. If the window is chosen correctly and its quality is high, then if installed incorrectly, all its positive properties can be negated, especially since windows installed in the roof can leak if they are not provided with adequate waterproofing.
When purchasing a window, make sure that the manufacturer includes a warranty. Professional companies do the installation themselves and provide a guarantee on the work. If you use a third-party company, also make sure that the warranty on the work is documented. This will help avoid problems if the window is delivered incorrectly.
When the width and height of the roof window are chosen correctly, the structure is purchased from a reliable manufacturer and installed correctly, there will be no problems with operation. The window will be sufficiently airtight, will allow you to turn the attic space into a living space, provide sufficient lighting and allow ventilation.
Classification by design features ↑
The name “window in the attic roof” speaks for itself.
Before you begin installing windows in the roof, you need to familiarize yourself with the types of such structures and the requirements of SNiP. Structures can be arranged in different ways. According to this principle they are divided into:
- Vertical or end. They are located on the end wall of the hatch. Simple and easy to use and maintain, they are easy to open and close, wash and paint;
- Horizontal. Significantly increase the illumination of the interior space, but make it difficult to clear the snow accumulated on the roof;
- Balcony or recessed. Through them you can go out onto a balcony terrace or balcony. If we talk about providing illumination, then from this point of view they are not very effective;
- Inclined. A window in an attic roof of this design appeared relatively recently, but immediately became in demand because it can almost double the illumination of the interior space. In addition, it fits perfectly into the roof structure of the house;
- Anti-aircraft lights. This is a completely transparent structure made of glass, which is mounted on a flat attic roof. It provides fairly good illumination and does not cast shadows;
- Light tunnels. A structure resembling a pipe in shape, which rests on a lamp inside the attic, which evenly scatters the light;
- Cornice. They combine the features of horizontal and inclined windows. Their installation is possible only if there is a high partition of at least 180 cm.
We recommend
A small imitation of an attic window on the facade can decorate the attic and create the impression of being inhabited.
Classic species and their new varieties ↑
Window designs for attics differ, in particular, according to the type of roof:
- Flat. This design requires the installation of additional gutters for drainage, which will ensure comfortable operation. The roof above it has a slight slope - about 5–15˚. Provides maximum lighting and ventilation of the under-roof space;
- Single-pitch. The slope of the roof in the shape of a rectangle or trapezoid in this case starts at 15˚;
- Gable (hip). Attic windows (photo below) of this type allow you to further increase the space under the roof, so they are often installed in a residential attic;
- An option is also possible, inscribed in the slope, without a roof at all. They have a significant drawback - they are absolutely not protected from the effects of precipitation.
Among other things, the presence of attic windows and their shape add some zest to the design of the house.
- Triangular or quadrangular models located at the end part can be without side walls and a visor. This function is performed by the roof slopes themselves. They look quite attractive. The absence of a large number of joints simplifies waterproofing. This is undoubtedly very valuable, but we should not forget that if the top of such a window is the top of the triangle, then the level of illumination will be slightly lower.
- Complex attic windows usually have an unusual geometric shape and add a certain style to the house. On the one hand, they fit perfectly into the roof, and on the other hand, they interestingly change its shape and design.
- The round window looks like a porthole. It is made either entirely of glass or in the form of stained glass - this is how mansions are often stylishly decorated. For flat roofs, dome structures are sometimes chosen using translucent materials.
- A rather interesting solution is a semicircular shape, which is distinguished by smooth, elegant lines of the roof. For example, a “bull’s eye” design is impossible not to notice, it is so impressive. In addition, it is very functional.
Standard sizes of roof windows
Despite the fact that the dimensions of a roof window are an individual thing, some manufacturers produce ready-made structures with standard dimensions.
Table of standard sizes of Velux, Fakro and Roto roof windows
Velux roof window sizes
The Danish company Velux mostly produces roof windows of large and medium sizes, so it is difficult to find a small window from this company. The only small size is 55X98. Next comes the medium-sized model 66x118, followed by large models whose dimensions range from 78x98 to 114x140.
Dimensions of Fakro roof windows
The manufacturer Fakro also gives preference to the production of large-sized roof windows. There are only two small models in the model line: 55x78 and 55x98. Further sizes start from 78x98 and end at 134x98. There are two more models of medium sizes 66×98 and 66×118.
Dimensions of Roto roof windows
The Roto company is fundamentally different from its competitors because it produces the smallest models of roof windows - 54x78 and 54x98. The model line also includes medium-sized models, but you won’t find a really large window.
Dimensions of roof windows depending on the design
Dormer windows are window structures installed in the roof, whose slope is from 15 to 90 degrees. Individual production is not provided for them. Due to the nature of the use of these products, roof windows are produced only of a certain type and size.
There are 6 variations of width and height, they come with one door and are rectangular. Diversity can only be shown when choosing an option for opening the sash, depending on the component fittings.
Material of manufacture: wood, wood-aluminum or plastic. Wood-aluminum ones are more reliable for attic floors due to the resistance of their profile to weather conditions. External aluminum protection will increase the service life of the structure, and the internal profile made of natural wood will provide warmth and aesthetics to their appearance indoors.
Their main component is double-glazed windows. Due to their exposure to heavy loads, a minimum of 3 glasses are provided, 1 of which is frost-resistant and energy-saving, with a thickness of 6 mm and with tempered outer glass. It is worth noting that due to the tilted location of the windows, they require frequent maintenance.
Advantages of such windows:
- optimal use of the usable area of the building;
- space saving;
- reduction of heating costs up to 9%;
- reducing costs for roofing repairs.
Installation ↑
- The simplest design is considered to be a hatch, which is placed between adjacent elements of the rafter system. At the same time, the load-bearing system of the roof remains unchanged: the facade pillars are rested with the lower end on the rafters, and the upper end is nailed to the frames. The side walls are laid on short racks. The width of the structure is limited by the pitch of the rafters and is usually equal to either 60 cm or 90 cm.
- If you need to increase the width of the hatch, the rafters will be reinforced.
- if necessary, cut through one or two rafter legs, and double the outer rafters that frame the contours of the attic window;
- Between the outer rafter legs, beams are placed at random, which connect the cut ends of the rafter legs in the lower and upper parts. Otherwise, the installation repeats the design of the previous type.
We recommend
This installation method is justified in cases where the width of the structure fits into triple the pitch of the rafters.
- If the expected width is even greater, the best solution would be a self-supporting structure. It is also valuable because it does not create additional load on the roof.
Let's consider the technology of constructing a more complex attic window
Dimensional grid for attic installations
The standard sizes of attic structures are represented by 14 positions, and each manufacturer has at least 6 dimensional grids in its ranks. For example, the sizes of Velux roof windows are quite large, they are in large and medium grids, so finding small sizes will be very problematic.
Velux windows are available in medium and large sizes
The Velux company can please customers with only one small size - 55 x 98 cm. Medium-sized designs are represented by 66 x 118 cm, and large-sized ones - from 78 x 98 cm to 114 x 140 cm. Before you go shopping, it would be practical to ask the seller , are the required models in stock?

