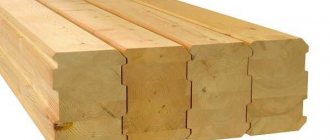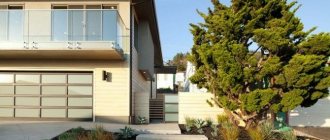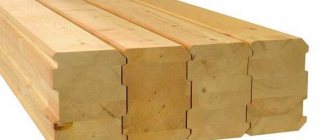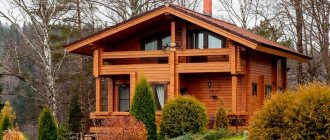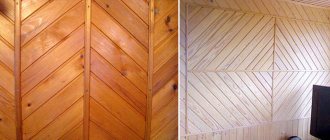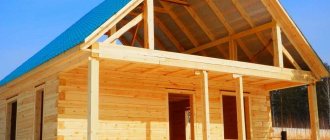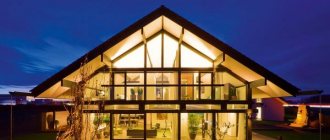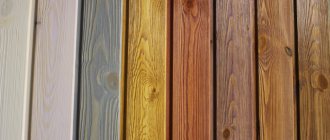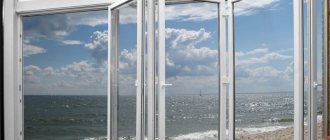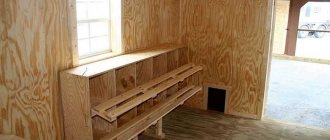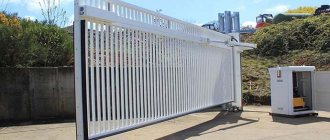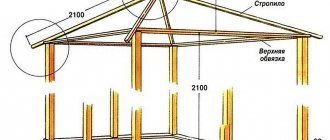Profiled timber is a very new building material, which receives a special shape (profile) during the production process. He is very technologically advanced in work related to the construction of houses. Nowadays, buildings made of profiled timber have quickly gained popularity. In this article we will look at some of its characteristics, as well as the pros and cons of using profiled timber in construction.
The difference between profiled timber and regular timber is that the former is given a special profile during manufacturing. Basically, this profile looks like a trapezoidal recess at the bottom of the beam. Among the main advantages of building houses from profiled timber, it should be noted that such structures are very quickly and easily erected. This is justified by the fact that it is manufactured on special machines with very high precision. As a rule, houses made of profiled timber do not need to be caulked with insulation after they shrink. In addition, the beam profile is designed in such a way that when it rains, water does not flow between the logs. This protects the walls from the appearance of areas of rot.
Houses built from planed profiled timber have a very neat appearance, and there is no need for additional finishing. However, if we talk about profiled timber, we should not forget that this is a very voluminous material, and drying it to a state where deformation and shrinkage is minimal is very difficult. If the special drying technology is not followed, the timber may “lead”. Fortunately, in our time, drying technologies make it possible to avoid such negative aspects as cracking or deformation of timber. It is worth noting that not only profiled timber is subjected to drying, but also ordinary unplaned timber. And only after it has been thoroughly dried, profiled timber is made from it. This method allows you to obtain high-quality dried material without the disadvantages characteristic of most solid logs.
Characteristics of profiled timber
Types of profiled timber
Profiled timber is a modern building material, the production of which uses coniferous trees: pine, spruce or cedar. The surface of the material is ground, which ensures its almost perfect smoothness.
The profiled product is manufactured using new modern technologies.
It is given a unique tongue and groove shape. Thanks to this, the wood fits tightly against each other, which increases the thermal insulation of the erected structure.
Advantages when building from profiled timber
The advantages of building from profiled timber are as follows:
Construction of a house from profiled timber
- the product has an ideal hermetic shape, so various protrusions, depressions, etc. will not spoil the appearance of the building being constructed;
- the product has precise linear dimensions, making assembly of the structure easy and quick;
- the tight fit of the wood to each other provides increased thermal insulation of the room and protects it from moisture penetration inside;
- there is no need to organize a heavy foundation; you can get by with a strip or column base;
- the attractive appearance of the profiled structure allows you to abandon the exterior and interior decoration of the room;
- The use of profiled laminated timber or chamber drying during construction will save time for shrinkage of the room.
The use of a profiled element in construction helps to avoid problems such as the formation of cracks, cracking, and expansion of inter-crown seams, so there is no need to caulk the cracks.
The locking connection system allows even non-professionals to build structures from profiled timber.
House kits from the manufacturer
A house kit made of timber is a ready-made solution for building a house yourself. It is a set of parts with strictly verified parameters , a certain humidity and type of wood. All parts are adapted to each other to create durable modules.
We recommend: Characteristics and composition of laminated veneer lumber, house kits. How to make it yourself?
Before ordering a house kit, you must carefully calculate the project and take into account all the details of the structure. The timber set cannot be returned!
The set includes:
- external and internal walls;
- crowns and support pillars;
- rough and finishing floor;
- rafter system and terrace boards;
- sheathing and ceiling cladding;
- floor beams and connecting parts.
The manufacturer includes a detailed diagram with the kit describing the assembly steps , and marking each element will help make the work easier. The owner can do the construction himself, or he can hire specialists with specialized equipment. The process of erecting a structure, subject to proper technique and proper organization of the process, takes several days .
Classification of building element
During production, such products are classified according to the following criteria:
- structure;
- dimensions;
- profile type;
- degree of humidity;
- external view.
The profiled building element comes in the following dimensions:
Dimensions and sections of profiled timber
- 100x100;
- 150x150;
- 200x200.
For the construction of residential structures, products with dimensions of 100x100 are usually used.
According to their structure, the following varieties are distinguished:
- laminated veneer lumber;
- made from solid logs;
- double material that has increased thermal insulation.
The material is classified by shape as follows:
- rectangular;
- D-shaped.
Classification by profile type:
- with one spike;
- with two spikes;
- with beveled bevel;
- with a comb, i.e. with a large number of thorns;
- Finnish profile with wide grooves located at the top and bottom.
Finnish profile
When constructing residential buildings, wood with a Finnish profile or comb is usually used.
This choice is explained by the fact that structures made from it are erected faster and are more reliable than structures made from other materials.
Based on humidity level, the following types are distinguished:
- naturally dried;
- dried in a special chamber.
For the construction of premises, experts advise using chamber-drying products. The fact is that they are carefully selected, this allows us to supply only high-quality raw materials to the market. If the wood has dried naturally, it may become deformed or crack. But such products also enter the construction market. Therefore, experts recommend asking the seller how exactly the timber was dried before purchasing the product.
Manufacturing of timber
Compensation cut
The production of profiled timber is carried out in several stages. To begin with, the forest is sorted, only high-quality wood that has no defects is selected. Next, calibration is done according to the dimensions of the material section and a compensation cut is made. It is this that prevents cracking during drying and shrinkage of the structure. Then the product is moved to the machine, processed on four sides and polished.
After this, a profile and bowls are made to connect the beams at the corners. This is done in cases where the manufacturer creates a kit for erecting a structure. In this case, all beams are tested for the quality of the connection. They are collected and looked at how tightly they fit together. Products with poor quality adhesion are rejected.
During the last process of timber production, the product is placed in a special device - chamber drying. This is where all excess moisture evaporates. Sometimes the production steps are reversed and drying is done first and only then calibration is done.
For better production, timber is treated with an antiseptic. But manufacturers often ignore this. Therefore, you should ask the seller about the availability of antiseptic treatment for the profiled element.
The production of laminated veneer lumber is slightly different from the production of other timber:
Glued laminated timber production technology
- first, the production of lamellas from prepared wood is carried out;
- selection of quality material;
- treatment of lamellas with antiseptics and fire retardants;
- connecting the lamellas using a special glue, which is applied along the entire length;
- making a lock connection;
- finishing and varnishing, if this process is provided for by production.
Warm timber
The production of warm timber is also taking place. In this case, there is one caveat - the internal slats are replaced with extruded polystyrene foam.
Using warm timber to build house walls
Some people planning to build a house believe that it is more advisable to produce profiled wood with their own hands. This is only relevant if a large-sized structure is being built, the area of which is more than 250 m2. The fact is that the production of such products will require special equipment. Its cost will pay off if a large amount of material is produced. If you still have a firm decision to engage in independent production of this type of wood, then you should purchase or rent a machine that has the following functions:
- cultivating the material using a multi-saw method, i.e. all four sides of the log are processed simultaneously;
- planing, grinding and profiling of material;
- making bowls of various varieties.
You can do without a machine in production if you have planed wood. In this case, you can make the necessary products from planed timber using a circular saw or cutter. With these tools you can easily make locking connections typical of profiled timber.
Production
Large woodworking enterprises use specialized milling machines . With their help, it is possible to quickly process raw materials, cut grooves and teeth, achieve strict adherence to dimensions and a perfectly flat surface.
Important! For processing, wood of different humidity levels is used, which subsequently affects the quality and final cost of lumber.
What and how are they made from?
Profiled timber is most often made from coniferous trees - pine, larch, spruce. Oak and linden are used less frequently due to the high cost of consumable raw materials.
Before going on sale, wood goes through several stages of processing:
- The bark is peeled off the cut trunk and the workpiece is planed on all sides, achieving a square cross-section.
- Irregularities on surfaces are smoothed out using grinding equipment.
- At this stage, it is possible to give the profile a semicircular shape to create the illusion of completely natural wood. If necessary, sharp protrusions or angled cuts are created for better drainage of water or snow from surfaces.
- The workpieces are dried under the influence of hot steam. The procedure allows you to achieve low wood moisture content in the range of 12-17%. Raw wood will shrink greatly and distort the structure within 2-3 years of operation.
- The sides of the timber are processed with a profile cutter, creating parallel tenons and grooves.
- Each product is thoroughly inspected and tested to ensure that the ridges and grooves match exactly for maximum tightness of the connection.
Chamber drying
Kiln-dried profiled timber is the most expensive of lumber . This is due to the high costs of the wood drying process. Only dry timber will not lose its desired shape, will not be subject to twisting and loss of linear contours.
The drying process is long, takes about 3 weeks . The logs are dried in chambers equipped with ventilation, heating and cooling systems. During the drying process, the beams may crack and lose shape, which leads to the rejection of some products. Technical notches , which are made on the sides of the product, allow us to minimize the amount of defects
The temperature regime and drying time are set for each type of lumber separately, depending on the configuration of the profiled timber. Thanks to the gentle drying mode, the output is high-quality building material, completely ready for use.
It is impossible to completely dry wood in 20-30 hours! This time interval declared by the manufacturers should alert the buyer.
How to make it yourself
Some craftsmen prefer to save on buying ready-made profiled timber by making the material themselves. Using special equipment, the process can be carried out in two ways:
- Using a milling machine with a power of at least 1.5 kW. A simple profile option will require a cutter with a radius of 40-50 mm; for more complex configurations you will have to buy other types of attachments. Thanks to the use of a sharp nozzle, the surfaces are smooth and even. In other cases, a sander or power planer to finish the timber.
- Using a circular saw . This type of processing will take more time, but with its help you can accurately control the depth of the cut and achieve a smooth groove.
We recommend: How are saunas made of laminated veneer lumber built?
Impact on the health of laminated lumber On a milling machine, beams with a straight groove are produced better. It is better to use a circular saw to form triangular grooves.
GOST
The state standard regulates the processes of manufacturing, transportation and storage of products made from profiled timber. Regulatory documents are reflected in the following GOSTs:
- GOST 8486-86 “Softwood lumber”;
- GOST 8242-88 “Profile parts made of wood and wood materials for construction”;
- GOST 24454-80 “Softwood lumber. Dimensions”;
- GOST 11047-90 “Wooden parts and products for low-rise residential and public buildings.
Advantages and disadvantages
Profiled timber has many advantages over other materials:
Comparative characteristics of solid and laminated timber
- attractive appearance of products;
- environmental friendliness - it does not harm human health;
- low thermal conductivity; if you use such material during construction, the room will always be warm;
- low cost, which is several times less than the price of other products made from untreated wood;
- low consumption of material during construction of the structure;
- the beams allow air to pass through, which ensures low humidity indoors.
In addition to its advantages, profiled timber also has disadvantages.
If the product was poorly dried during production, and it was installed at the base of the structure, then after some time it will sag, which will cause the need for repairs and additional costs.
The walls turn out to be very thin, and because of this, it can be cold inside the structure in winter, so the use of profiled timber in the construction of a residential building requires additional insulation of the walls.
The material has a high degree of flammability, which necessitates its treatment with a special composition that prevents the occurrence of fire.
After the construction of the structure, it will be impossible to make any redevelopment or extension.
Rules for selecting a profiled element
House made of profiled timber
To avoid problems with construction, you need to choose only high-quality building materials. Experts recommend purchasing profiled timber from the manufacturer. In this case, you can get acquainted with the production process and look at the already erected structures.
In addition, the manufacturer has the opportunity to order products with the required dimensions. Since a corresponding contract is concluded upon purchase, if a defect is discovered, you can file a claim with the seller, return the product and get your money back, or exchange the product for similar ones, but without defects.
When choosing a manufacturer, you should pay attention to the location of the plant and check all documentation. There must be quality certificates, appropriate permits and licenses. It is recommended to read reviews about the production on the Internet.
Profiled timber is a material that simplifies the construction of premises and reduces the time of its shrinkage. It has many positive characteristics, which is why today it is in great demand among developers.
Do-it-yourself profiled timber at home
The range of lumber on the market is increasing every year and the types of products for building a wooden house are becoming more and more advanced.
What to do with ordinary non-profiled timber, which is being replaced by its fellow profiled and glued beams. After all, using the “budget option” of edged timber is cheaper. Craftsmen solve this problem in their own way. There are several ways to make do-it-yourself profiled timber from ordinary timber. This way you can save money and get better quality building material. Are you saying this is impossible? We will answer - you can make profiled timber with your own hands, all you need is some free time and a little patience. And of course, the ability to use tools!
Why is it better to make profiled timber with your own hands?
Why complicate things? Isn't it easier to buy ready-made profiled timber and build from it? Yes, it's undoubtedly easier. But there are many reasons why making profiled timber with your own hands is so important:
- By making profiled timber with your own hands, you can save from 3 to 5 thousand rubles per cubic meter of material. Of course, more time will be spent.
- The profile can be made in such a geometric shape that it will not be blown through. Moreover, you are doing this for yourself, which means that the profile will be made with high quality.
- Walls made of such material will not require additional finishing, since the insulation will not be visible.
- The crowns can be made more accurately and the connecting ones will fit tightly to each other.
What types of profiles are best to make?
When choosing a profile, it is best to calculate your strengths and skills. Making a profile on a beam with your own hands seems like a simple matter. It takes a lot of time and perseverance to carry out this task efficiently.
When choosing a profile, it is best to focus on the simplest designs. To implement them, you don’t need to use many types of tools and you don’t need to do a lot of calculations.
There is GOST 9330-76 “Basic connections of parts made of wood and wood materials.” This document will help you decide and calculate everything correctly. Basically, when profiling with your own hands, you make the following types of profile:
- Profiling through a block.
- Profiling through triangles.
You need to understand that before making a profile, you need to calculate its depth, height and width. It is different for each section of timber, and GOST will help with this. In any case, when building a house from such timber, insulation with a thickness of at least 5 cm is laid between it.
How to make a profile yourself?
There are several ways to make a profile on a beam with your own hands.
Using a cutter
[ads1]The easiest way is to take a hand router.
It should be powerful from one and a half kilowatts. Special attachments are purchased for it. If the profile is simple, then the radius of the cutter used will be 4-5 cm. If it is complex, then it is done by several types of cutters. With this tool, if you wish, you can even make a D-shaped side of a profiled beam with your own hands.
But here you also need an additional grinding machine and an electric planer.
It all depends on what kind of manufacturing precision you want to achieve in the end. The very concept of “profiling” implies precision and surface cleanliness. The advantages of this option:
- If the workpiece is of good quality, then the router will cope 100% and the result will be as accurate as possible. But you definitely need to monitor the accuracy of the router.
- If the milling attachment is sharp, then you can do without further grinding.
But this option has its drawbacks:
- A milling machine is an expensive tool (5-10 thousand rubles).
- It is not always possible to purchase the necessary attachment; it may simply not exist for the type of milling machine that you have.
Best suited for cutting straight grooves.
Using a Circular Saw
The second way to make a connection with your own hands is to use available tools. For example, using a hand-held circular saw. Such a tool costs 2-5 thousand rubles, depending on the manufacturer. The main thing is that it can be cut at a back angle and make a cut with a depth of at least 65 mm.
The advantages of this option:
- Ability to control the accuracy of the cutting depth.
- Easy cutting of a straight and smooth groove.
Disadvantages of working with a circular saw:
- The cutting depth may not be sufficient.
- It is impossible to clean the groove with this tool.
- Each time you need to readjust the cutting depth.
- Low operating speed.
Best used for cutting a triangular groove.
Another way to cut a groove with a circular saw can be seen in the video:
In both cases, this is a long and painstaking work that requires precision and preliminary measurements.
Of course, you can combine these tools with each other. For example, if you need to make a rounded quarter, cut it with a saw first. And then round with a router. Don’t rush to throw away the sawing waste; it will be useful for connecting the beams together.
Corner beam connection
You can also make the corner connection of the timber yourself. Most often it is made in two types:
- One way or two way simple connection.
- Connection in a warm corner.
Any connection is made in accordance with GOST 30974 - 2002. You need to choose the type of cutting of bowls based on your own skills and knowledge.
The tools you will need are: a chainsaw or a milling machine with a special device, a pencil, marking templates, a tape measure, an ax and a hammer drill. Using a hammer drill, holes are drilled for the dowels.
One-way or two-way connection
With a one-sided connection, a bowl is cut out on the beam on one side; with a double-sided connection, the bowl is cut out on both sides.
At the end of the beam you need to measure a distance equal in depth to half the section and a width equal to the width of the beam. Cutting out such a connection is not difficult. Then the beams are stacked on top of each other. This connection is also often called “cold”. This design requires insulation and a layer of insulation of at least 5 cm.
Complex connection in a “warm corner”
Connecting to a “warm corner” is difficult to accomplish. This requires special skills and precision. Although a warm corner retains heat better and makes it possible to make the corners more even.
There are several types of timber connections in a “warm corner” that you can do yourself: a keyed connection, a connection with a main tenon.
Make templates according to which you will mark the timber. It is easy to make from wooden slats. Attach the template and make three cuts with a chainsaw to the specified depth. Then the excess is chopped off along the cut with an ax.
The finished groove is cleaned. The cuts must be made large, half the cross-section of the original material. This compensates for them when the house shrinks.
Tow is placed tightly between the joints; after installation, it will be difficult to caulk the “warm corner”.
The crowns should be connected to each other using wooden or metal dowels. Remember, we talked about leftovers that will come in handy. This is what wooden dowels are made from. When the timber shrinks, the iron pins will be visible and this will ruin the entire aesthetic appearance of the structure.
Wooden dowels are made with a diameter of 20-30 mm. On one side they are slightly sharpened. If you make them in advance, then by the time of construction they will dry out. You can also make square dowels; it’s easier to make them yourself.
In this case, its diagonal should exceed the diameter of the drill used later by 4-6 mm. The length of the dowel should be equal to 1.5 times the thickness of the timber. The holes are drilled, taking into account this size, but adding another 2 cm. They should not be drilled near the corner joints, since when hammering in the dowels there may be chips.
Such holes should be located at a distance of 250 mm from the end and in increments of 1.5 m.
Making a warm corner with your own hands right away is difficult. This requires skills and experience in working with timber. But if you have time, you can practice on old material or a thick board.
Making a profiled beam with your own hands and assembling it correctly into corner joints is quite painstaking and time-consuming. If you have the time and patience, doing this work yourself will save you money. But if you do not have sufficient skills, then it is better to spare your time and energy by purchasing ready-made profiled timber with already cut bowls.
Log house made of profiled timber for shrinkage without finishing with your own hands: Step-by-step instructions +
Log house made of profiled timber: shrinkage, do-it-yourself assembly. A house built from profiled timber is more than a roof over your head. This is a place of endless comfort, which has attractive appearance and excellent characteristics.
