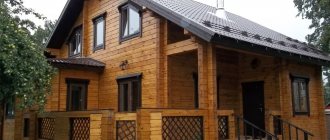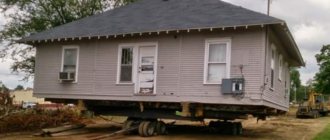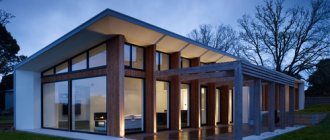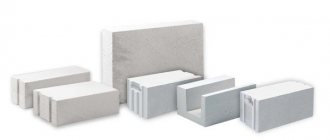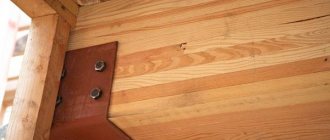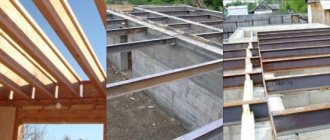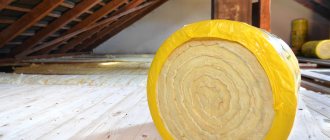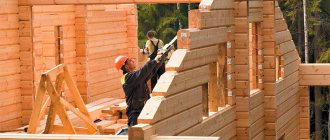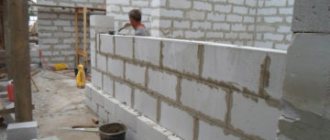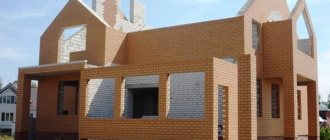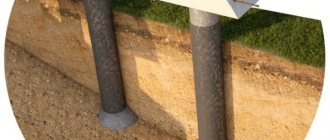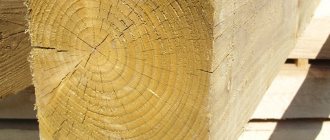Good old houses made of rounded logs are still an example of comfort and warmth. Such housing hardly releases heat, is very strong and can last for decades. Technology has long moved away from rickety huts and in this article you can see photos of modern houses made of rounded logs.
Types of materials for building a wooden house
Barked log
To obtain it, you just need to remove the bark from a tree trunk. You can do this in the classic way - with an ax. Or use a special machine, which is much faster. In this case, the fresh top layer of wood, which has not yet had time to harden and is impregnated with resin, remains on the log. It resists moisture well.
The length of this building material can be different, even more than six meters. The thickness of the logs also varies; there are specimens with a diameter of up to forty-five centimeters. The structure, erected from debarked logs and commonly called a wild log house, looks impressive and picturesque, reminiscent of a hut from a fairy tale. Currently, debarked logs are used extremely rarely.
Barked log.
Rounded log
It turns out when not only the bark is removed from a tree trunk, but also part of the top layer, about two centimeters thick. This is done using a milling machine. The result is cylinders of the same diameter (from 15 to 30 centimeters). The length of a rounded log does not exceed six meters. All elements are processed according to their location in the future building.
A given length of logs and their unified processing (this can occur both in production and privately) gives strict proportions and a certain size of identical crowns, which stand out texturedly and clearly. However, such houses with log convex walls look quite classical.
Rounded log.
Rounded log with mounting groove.
Solid timber
The material is newer than logs. To obtain it, tree trunks are processed on all four sides under production conditions. Giving their cross-section the shape of a square, rectangle or semicircle (less commonly used, the so-called “D-beam”). The surface of the resulting products can be processed until smooth, or it can be left untreated.
For construction, timber with a thickness of 9 to 25 centimeters is used. Which element to use depends on its purpose. Load-bearing structures require greater thickness, and interior walls require less thickness. It is easier to build from this material than from logs, since the even edges fit tightly to each other.
Profiled timber
An even more convenient material for construction. It also has four edges, two of which (top and bottom) are equipped with locking elements. These are recesses and protrusions made along the entire length of the beam. With their help, the parts are connected tightly (mortise-tenon connection), without gaps. No additional fasteners required.
Solid profiled timber.
Glued beam
The most modern material with particular strength. In this parameter, despite its wooden origin, it is even comparable to steel beams.
For the production of laminated veneer lumber, well-dried boards with a length of 12 meters, called lamellas, are used. They are often made composite, assembled end-to-end using glue from several elements. Their thickness ranges from 7.5 to 35 centimeters. The number of lamellas in a beam can be from two to eight. Most often there are three, four or five.
To make timber, the lamellas are treated with glue and placed under a press. Products are produced in square, rectangular, semicircular or round sections. Glued laminated timber can only be profiled. Its surface is well processed.
Walls made of this material are strong, even and smooth. With its help, due to the large length and special strength of the elements, it is possible to implement original projects. For example, build a house with huge windows or glazed walls, large spans, consoles. In such cases, there is no discussion about which timber is best for building a house. Naturally, they choose glued ones.
Glued non-profiled timber.
Glued profiled timber.
Types of log cabins
To build log cabins, a careful preparation of a set of materials is required. The main elements of a wooden structure in a log house format, by modern standards, are round timber or timber. When preparing, it is important to consider the degree of drying of the material or the condition of the material leaving the sawmill after direct cutting. Carpenters prefer planing logs or expertly debarked trunks. Log houses are often built using a carriage - blanks hewn with a cleaver (parallel on both sides). Material of natural moisture is not used in the construction of turnkey houses. For these works, material dried in drying chambers is used using specialized technologies. The forms of popular log houses are represented by the following types:
- Quadruple - rectangular design;
- Octagon - an octagonal frame;
- Shesterikom - hexagonal building;
- Gorodnya - a log house with structural filling with stone;
- Five-wall - a structure with the arrangement of an auxiliary wall (partition);
- Povalushey - a large-sized log house in the tower format.
Modern log houses differ in the technology of cutting corners and the unique specifics of construction. Briefly about technology
Traditional rules of wooden architecture are subject to change with the development of modern technologies. In the modern outlines of log houses, technologically advanced structural units with improved technical elements have appeared. The construction of a high-quality log house begins with dense laying of log rows. The laid rows of a log structure are indicated by crowns. The bottom row of logs is called the mortgage. Subsequent rows of crowns are considered overlapped. For each log, characteristic grooves and locking corner joints are arranged. Preliminary drying of the wood material replaces the shrinkage of the log house and allows for immediate finishing (not after 12 months). For finishing finishing, dried materials (imitation timber) are also recommended.
Comparison of wood species, their features, advantages and disadvantages
Most often, coniferous trees are chosen for wooden buildings. They are less likely to be eaten by bugs and affected by mold, they have a more even fibrous structure and less high density. The most popular materials are spruce and pine. But we will consider other breeds as well. By the way, it is often advisable to use several types of wood during construction. For example, for the lower part - one (more resistant to moisture), and for the upper part - another.
General requirements to be observed when choosing wood:
1. Load-bearing elements are made from the highest quality and durable material. This is selected wood, as well as first and second grade. The contract for the supply of wood must certainly have a column indicating the variety.
2. Humidity is another significant indicator. When using undried wood, the built house can be deformed in the future, and then even collapse. A tree that has just been cut down has a moisture content of 80 to 100 percent. There are different humidity limits for different buildings:
- For a wild log house during the construction process it ranges from 30 to 40 percent. After a year (two), this figure becomes much lower - from 20 to 25 percent.
- Rounded logs and beams should have a moisture content of no higher than 21 percent. To do this, the material must be aged for at least a year in natural conditions (outside under a canopy).
- The lowest humidity in laminated timber is from 12 to 15 percent. This is thanks to the use of pre-dried lamellas.
Pine wood
The color of the material is yellowish-red. The texture is striped. At first the wood is lighter, but over time it darkens. It also has dark marks from knots, which stand out noticeably against the general background. As a result, an unpainted pine product looks quite colorful. The healing and pleasant aroma of pine needles lasts a long time in a pine house.
The density of this soft material is 520 kilograms per cubic meter. Wood is extremely easy to process. But she is afraid of water, so it is imperative to provide a protective covering. Any design can be made from pine.
Spruce wood
Here the texture is completely uniform, traces of knots are practically invisible. The light, almost white shade of the tree does not change its color over time, unlike pine. The density of the material is 450 kilograms per cubic meter. Which makes it one-fifth “warmer” than pine. But spruce is somewhat more difficult to process.
This material is quite resistant to water, shrinks slightly, does not crack or lose its shape. It is advisable to use it for “wild log” (even in a humid climate), and it is also well suited for the production of laminated veneer lumber. The seams between the spruce crowns are practically invisible.
Cedar wood
Its hue is pinkish, its density is low (420 kilograms per cubic meter). The walls of a house made of cedar are among the warmest. In addition, the material is perfectly processed and is not subject to rotting or pest invasion. This is thanks to the large number of essential oils, which are also useful for creating a favorable indoor microclimate.
You can build any house from cedar. But its wood is quite expensive, so it is most often used to make various furnishings. As for houses, it is used to build wild log houses.
Larch
The structure of the material is striped, the color is brown-red. Thanks to the content of strong antiseptics, the wood is perfectly stored (but the sapwood must be removed). It has a high density (680 kilograms per cubic meter), is hard, difficult to process, and retains heat a third worse than pine.
Due to its high moisture resistance and hardness, this material is often used for those parts of the house that are exposed to water. In particular, the lower part of the walls. Also, houses are built from larch in humid climates.
Fir wood
The light shade of the material has slightly pronounced stripes. Fir does not smell like resin at all, and without protective treatment it can rot. Its density is low (from 375 to 425 kilograms per cubic meter), and there is almost no shrinkage. This wood is very easy to work with. It is used for shingles and rafters, as well as the construction of rounded log houses in dry climates.
Parquet
The classics of the USSR still have their connoisseurs today. It's always nice to know that what you have under your feet is natural wood, and really natural, without additives. Parquet is planks of wood, specially carved and filigree polished. This is what is called piece parquet.
I recommend: How and with what to attach cardboard to washable wallpaper without making holes in the wall
Parquet is an array of wood of various species, from birch to oak and even bamboo.
Like any wood, parquet flooring is picky about changes in humidity and temperature in the room. It must be coated with a special parquet varnish and the service life of such a coating is quite long. After 5-7 years, the parquet is scraped, that is, the top layer is removed and varnished again, and this can be done quite a large number of times, if in addition to the outer layer, the parquet is not damaged in any way.
Parquet is quite difficult to lay with your own hands; it requires good practice and → a certain amount of information.
Another advantage of parquet is that it can be replaced individually.
Features of technologies for constructing a wooden house from various materials
Next, we will compare the differences between the construction of a wild and rounded log house, as well as a house made of timber. This will help you quickly figure out which is better - a house made of timber or logs. But first, let's touch on some important things.
On a note:
- Thick logs are more difficult to dry. Because of this, their surface may crack (the outside of the log will dry out, but the inside will remain damp). To prevent this from happening, cuts are made along the entire length of the products. And it is better not to take material more than 25 centimeters thick.
- Good joining of corners is the key to heat preservation. A house built like a wild log house best accepts a Canadian or Norwegian “bowl” joint. At the same time, during shrinkage, due to the jamming of the logs, no cracks are formed. But the Russian “bowl” is permanent shrinkage cracks that have to be caulked with hemp or bast jute.
- When choosing laminated veneer lumber, you should know that the gluing can be horizontal (with lamellas and seams arranged horizontally) or vertical (with seams and lamellas arranged vertically). In the first case, the material allows air to pass through well and is suitable for building walls. The vertical version is more moisture resistant and is also more resistant to bending. It is good to make rafters and load-bearing beams from such timber.
And now – directly about technology. Each of them involves a “dry” type assembly from large parts. It takes several months and can be carried out both in warm and cold seasons. Differences in technologies are dictated by the material of manufacture.
Wild log house
Logs for it are taken from 30 to 45 centimeters thick. They may be slightly thinner at the ends than in the middle; slight curvature is also allowed. Rafters and walls inside the house require thinner (15 to 20 centimeters) material. The work is done manually, so this method takes the most time. Builders performing this difficult task must be experienced and provide a guarantee on their work.
The wood used is quite wet, so often the lower part (the first crowns after the foundation) is done in a special way to achieve a good result. For example, they take thicker logs or more moisture-resistant wood (oak, larch). During work, additional processing of some areas is necessary (where there are locks, joints of the crowns). These places are sealed with moss, jute or tow so that there are no gaps left.
Taking into account the inevitable shrinkage, sliding connections are made between the rafters and the wall. When the frame of the house is erected, you need to open all the openings and wait at least a year (until the humidity returns to normal and the walls shrink). If the walls are thick, you will have to wait a year and a half. After this, you can continue to work - there will be shrinkage, but much less. For windows and doors, casing-type sliding strips are used, all cracks are caulked, the house is finished and moved in.
Rounded log house
Here they use thinner logs - from 15 to 25 centimeters in diameter. Building a house is much simpler than in the previous case. All elements are already adjusted to each other, ready-made kits are sold. Thanks to the consistent dimensions and smooth surface, the parts fit well, without gaps.
The shrinkage in such a house is small (over several years, from 6 to 8 centimeters per 3 meters in height). So she doesn't need a break. And special compensator jacks will completely eliminate its influence. The main thing is not to forget to tighten them on time. To prevent wind, jute or linen twine is laid between the crowns on the outside.
It happens that over time small cracks appear in the logs. However, this will not make the house any less strong. Note that it is best to build such a house in a factory, entrusting the entire process to professionals.
Solid timber house
The walls of such a structure are usually made from 18 to 22 centimeters thick. And the partitions are thinner - from 9 to 12 centimeters. They build either on their own (by purchasing a kit of materials), or order a kit with assembly at the factory. It is much more convenient, simpler and more reliable to build from profiled timber. The seal fits perfectly between the profile protrusions and is placed between the crowns.
The shrinkage here is extremely small (it ranges from 3 to 6 centimeters per 3 meters in height). The appearance of small cracks is not dangerous. There is no break in construction.
House made of laminated timber
The material is used in thicknesses from 9 to 33 centimeters. Construction is carried out the fastest (especially if it is carried out by professionals in production). There is practically no shrinkage - no more than 2 centimeters (after all, the wood used is dry). No cracks appear either in the timber itself or between the crowns.
Columnar foundation
It consists of pillars made of reinforced concrete blocks, bricks, stone, or can be cast from concrete using formwork. The laying depth depends on the soil on which the wooden house is being built and the level of groundwater flow.
The posts are installed in corners, around the perimeter of the house, at the location of the walls, under the floor. The distance between the foundation pillars should not exceed 2 m and not be less than 1.5 m. A grillage made of metal or wood is installed on top of the pillars.
Which material is better for building a wooden house?
Now let’s compare all these buildings using several parameters. To decide which is better - a rounded log or a profiled solid beam, or a rounded log or laminated veneer lumber.
Heat preservation
Ideally, to comply with existing standards, a wooden wall should be 35-40 centimeters thick, and without a single crack. None of our material provides this.
A wild log house has logs of different thicknesses along the length (where the crowns meet, they are thinner). Correct sampling at the joints, sealing of cracks, and the use of a sealant are necessary. At the same time, we will achieve the standard result only in a house with walls no thinner than 40 centimeters. Spruce or cedar walls are warmest.
Rounded logs are up to 25 centimeters thick; without insulation they will be too cold. A 40-centimeter layer of insulation is placed on the roof, energy-saving windows are installed, the crowns are sealed with sealant, and the enclosing structures are insulated.
Thanks to the uniform thickness of the walls, a log house (especially one made of profiled elements) retains heat better than a log house. But additional thermal insulation measures are also necessary.
Glued laminated timber retains heat 20 percent better than regular timber. The technology allows the use of timber of greater thickness. But insulation is also necessary.
Taking the same thickness of the walls, you can find out that the warmest is laminated veneer lumber. Next in order of decreasing thermal efficiency are profiled timber (not glued), regular timber, and logs.
Durability of the structure
The main enemy of wood is water. The lifespan of a house depends on the degree of protection from water. In particular, a high base will help prevent groundwater, moving the roof over a long distance will help protect against rain, and good ventilation will help protect against evaporation inside.
It is more difficult to protect yourself from atmospheric moisture. At first (the first years) the resin contained in the wood protects, but then you need to take measures (treat with antiseptics).
Wherein:
- A wild log house requires especially careful care - because the sapwood absorbs water strongly.
- Rounded logs and beams are often treated with an antiseptic in production.
- Glued laminated timber does not require any treatment. It is also processed at the factory (each panel).
Environmental friendliness
All types of houses considered are initially environmentally friendly, because wood is a natural material. However, during finishing work this environmental friendliness can be spoiled. If you use materials containing toxins. Therefore, you need to be extremely careful about their choice - materials of different quality are sold on the market.
Construction speed
The fastest way to build a house is from profiled timber (especially when ordering a ready-made kit, assembled like a construction set). The slowest way to build a wild log house.
Exterior view of the building
All buildings made of rounded or debarked logs, as well as timber, usually have a classic appearance. but the use of laminated timber allows the construction of buildings in various architectural styles.
Construction cost
The cost will depend on many factors, such as the type of material, its thickness and the area of construction. But all other things being equal, a house made of rounded timber will cost the least. A house made of solid profiled timber will cost a little more. Next in terms of cost will be a wild log house, because although the material itself will cost less than all analogues, its construction will require a lot of manual, skilled labor. The most expensive will be the construction from profiled laminated timber.
| Barked log | Rounded log | Solid non-profiled timber | Solid profiled timber | Glued laminated timber | |||||||
| Manufacturability | low | average | average | high | high | ||||||
| Thermal insulation | low | low | average | average | high | ||||||
| Moisture and biostability | low | average | average | average | average | ||||||
| Strength | low | low | average | average | high | ||||||
| Environmental friendliness | high | high | high | high | average | ||||||
| Durability | average | average | high | high | high | ||||||
| Exterior view of the building | classical | classical | classical | classical | Various architectural forms are allowed | ||||||
| Construction speed | slow | average | average | fast | fast | ||||||
If you notice an error, a non-working video or link, please select a piece of text and press Ctrl+Enter .
0
Strip foundation
This type of foundation is poured with concrete along the entire perimeter of the residential structure. Pouring begins after a pit has been dug under it, a sand-cement cushion has been installed, formwork has been installed, and there is the required amount of reinforcement that is needed to bind the concrete.
The width of the concrete pour should exceed the width of the future walls by at least 5 cm. In some places, pipes are laid along the width of the foundation for ventilation and laying communications.
Characteristics of tree species
The most suitable species for building a wooden house are coniferous trees, such as pine, cedar, spruce, and larch. The trunks of these trees are straight, even, the wood is strong, and has poor thermal conductivity due to the resin included in its composition.
The most popular wood for the construction of wooden houses is pine wood. Pine trunks are very smooth, practically do not rot, and have beautiful shades. However, pine wood acquires a bluish color when exposed to moisture for a long time.
Spruce houses are much less common, because spruce wood is knotty, which makes processing difficult, it is prone to cracking when drying, and has a white color that few people like.
Despite their greater strength and resistance to decay, deciduous houses are now much less common than before. This is due to the large weight, difficulty of processing and high cost of transportation.
Metal roof: step-by-step description of installation, choice of materials and types of roofing (105 photos and videos)- Balusters: selection tips, features, installation, practical models and their installation (video + 100 photos)
Roofs of private houses - beautiful ideas, architectural solutions, designs and construction tips
Cedar log houses are very beautiful, the wood is light, the texture is pleasant, however, due to the very high cost of transportation, it is in little demand.
