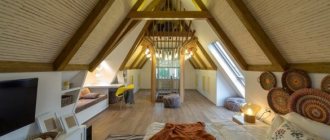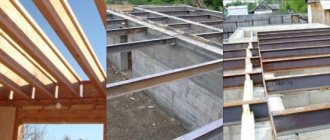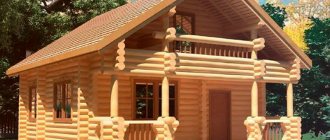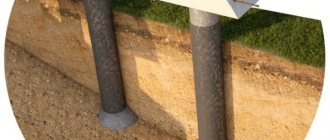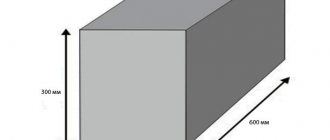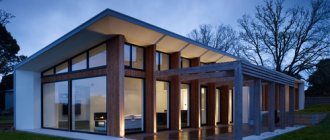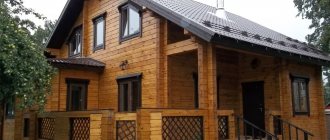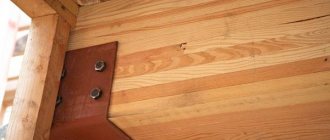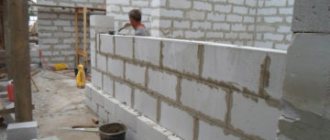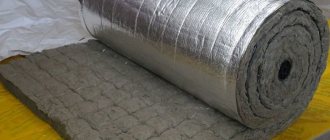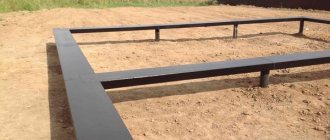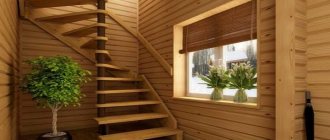The presence of an attic in the house opens up new opportunities for the owners. Firstly, it helps to give a stylish appearance to the building as a whole, and secondly, it rationalizes and increases the living space. Provided all rules are followed, the attic can be used as a full-fledged residential floor. When constructing an attic, special attention should be paid to the arrangement of the floor. In order for the floor of the second floor to meet state standards, to be durable and reliable, it is necessary to follow the established rules during construction activities.
How to insulate the attic floor of a house with an attic
We are asked:
Please
tell me how to insulate the ceiling and floor of a house with an attic. We plan to live in the house. Thank you. The roof is insulated with glass wool.
We answer:
As
I understand it, the question about the attic floor, i.e. The attic floor is on top, the ceiling of the living rooms is below.
Fundamentally, floor insulation is no different from roof insulation - a classic “pie”, layer by layer from bottom to top: vapor barrier - thermal insulation (min. slab, roll insulation, etc.) - waterproofing. Where exactly the insulation will be located is not important, immediately under the attic floor or on top of the ceiling cladding of the first floor of the house. The only thing is that in the second case, to attach the insulation, you may need to construct a frame, which will subsequently be used to attach the ceiling lining.
Here is about the construction of the attic. The insulation of the floor can also be done with fill-in insulation by insulating the attic floor.
Another question is that if you have an attic (warm attic), it might be worth considering whether it makes sense to insulate the floor between two warm rooms. You can, of course, lay insulation for sound insulation. To do this, it is better to backfill the attic floor with a layer of 100-150 mm of expanded clay crushed stone, under which lay ethylene film or a layer of glassine. However, if periods are expected when the attic will not be used and, accordingly, will not be heated, then, of course, insulation of the attic floor is necessary.
or comment
Scheme for proper insulation: creating a roofing pie
Proper insulation of the attic involves the use of materials with a low level of thermal conductivity and additional insulating layers against water and steam. It is these parameters that will subsequently become reliable protection of the room from external atmospheric influences.
Of course, the creation of a system contributes to the intake of free meters of the room, but with correct calculation, taking into account SNiPs and other regulations, it allows not to significantly exceed the thickness of the rafters. In this way, you can create an insulating “pie” recessed into the frame of the house.
The first layer when insulating an attic ceiling is thermal insulation. You can do it yourself, thereby reducing costs. Increased attention is paid to this layer due to the fact that the house loses a high level of heat through the roof. Accordingly, this entails an increase in payments for heat energy.
Further, for waterproofing, PVC films are used, which allow steam to pass through, but do not allow water to penetrate into the room. Waterproofing protects insulating materials from precipitation penetrating into the house and condensation forming inside.
In some cases, waterproofing and vapor barrier are carried out separately. This is only relevant for climates with high humidity. For example, in the south of Russia, steam and water insulation is performed in one layer.
The final stage of the insulation scheme is decorative cladding. In this case, the home owner chooses materials to suit his taste and budget. Popular materials are plasterboard, chipboard and OSB.
What to take care of first
When assembling such a structure, you need to take into account all the operating features of this room. There is a sloping ceiling, and the height of the walls is limited to one hundred and fifty centimeters. If the wall is less than forty centimeters or higher than the specified value, the room is considered a regular floor. At the same time, insulation is carried out on all surfaces - floors, walls and ceilings. We’ll talk about thermal insulation of other planes in another material, but here we’ll look at how to make floors in such an unusual place as an attic.
First of all, it is worth analyzing the possibility of using certain materials. If the house itself is built of concrete, bricks or blocks, then the ceiling will most likely be made of concrete or built on concrete load-bearing beams. In this case, you can use almost any solution and material. If you are assembling the floor in the attic of a wooden house and doing it yourself, then you should not use heavy materials - the load on the load-bearing beams and walls will increase and the work will be more difficult.
At the same time, the condition of the entire building is also important. When a house is new, its structures are quite ready to withstand different loads, and in cases where an old building is being reconstructed, additional operations may be required. For example, before laying a new attic floor, it is worth strengthening the existing foundation so that additional materials do not destroy it.
An inspection of all walls, beams and rafters is also carried out to destroy pockets of fungus or mold, if any. All wooden parts are treated with special compounds to ensure that lesions no longer appear. It is also necessary to carry out waterproofing work on the roof and ceilings.
Technology for creating an insulating “pie”
Ceiling insulation in a house with an attic is carried out according to the following regulations:
- Checking the rafter system for defects, damage, and cracks. If found, areas should be eliminated and restored.
- Using a stapler for construction work, waterproofing material is secured from the inside around the entire perimeter of the ceiling.
- Installation of slabs (rolls, loose mixture) between the rafter system. If bulk insulation is used, then the niches must first be divided with wire to form cells. When using mineral wool as insulation, metal brackets can serve as additional fasteners.
- After the thermal insulation layer, a vapor insulation film is installed.
- Decorative cladding.
Types of attics
The design of the attic will directly depend on what shape the roof is supposed to be installed. After all, part of the walls of this room will be formed by the roof slopes. Depending on this, there are several types of mansard roofs.
Single pitch mansard roof
Perhaps the simplest option for arranging the roof itself and the attic floor. This roof has only one slope, which rests on the multi-level walls of the building. Thus, the slope angle is formed. By the way, it should not go beyond the strictly limited limits - 35-45 degrees (if the slope is less, then snow will constantly accumulate on the roof in winter, which will significantly increase the load on the entire house and will cause the installation of additional supports in the already small in size attic). The rafter system here is extremely simple.
Single pitch mansard roof
On a note! The rafter structure will not require additional supports if the distance between two walls located opposite each other does not exceed 4.5 m.
Such attic roofs look original, despite the simplicity of their design. Usually, a fairly large window is made on the side of the high wall of the attic, which allows you to get a well-lit room.
Shed roof design
Mansard roof with two slopes
This option is also relatively simple to implement and is therefore widely used. The main thing is that the height of the roof itself allows you to arrange a living space underneath it. The rafter system of this roof looks like a regular gable roof; it can be asymmetrical or symmetrical depending on the location of the ridge.
Drawing of a gable attic
The gables are usually simple and straight, and the room inside will have the shape of a trapezoid or square (the latter option is only possible if the attic space is spacious enough). The height of the ceilings near the walls should not be more than 1.5 m; above that there is a sloping cone-shaped ceiling.
The main disadvantage of a gable roof in terms of arranging an attic is the loss of most of the free space. That is, the lion's share of the room is cut off by the roof slopes. Of course, this free space is usually used as a storage space, but this aspect has a very significant effect on the size of the attic.
Drawing of a house with an attic
Broken mansard roofs
In fact, this is also a kind of gable roof, but its slopes have two parts, located at different angles relative to the ceilings. Due to this, you can get a fairly spacious attic floor, which will be equal in area to almost a full second floor (it will be only 15% smaller than the lower floor). The height from ceiling to floor will be the same throughout the attic and will be about 2.2-2.3 m.
Broken mansard roof - drawing
However, this design involves the construction of a rather complex rafter system. And not every novice master will be able to cope with this task. However, despite this, the sloping roof option is quite common.
Sloping roof rafter system
Hip roofs, mansard roofs
Such a roof involves the creation of the most complex type of rafter system, requiring the most accurate and painstaking calculations. The surface of the roof itself will have a fairly large area, which is why you will have to spend a lot of money on other materials - insulation, hydro- and vapor barrier films, etc. But in general, the attic turns out to be quite spacious, although parts of the usable area are cut off .
Hip roof rafter system
But such a roof has maximum resistance to snow and wind loads. The overhangs can be quite large and will be ready to protect the walls of the building from the effects of precipitation. Such attic roofs look very attractive.
Attention! When arranging a hipped roof, it is important to take care of the need to strengthen the layered rafters - they are the ones who experience the maximum load.
Layered rafters
Rules for selecting the optimal shape of an attic roof
Cold roof: features, insulation methods
The term “cold roofing” arose due to the lack of a “pie” structure. That is, in this case, the simplest design option is used. This is due to low budget expenditure and reduced construction time.
This type of roof is optimal for further arrangement of utility rooms. As for living rooms, you will have to create a “pie” inside the room.
If it is necessary to insulate the ceiling of an attic with a cold roof, then you will need to carry out high-quality waterproofing work. In addition, the floor of the room must have a reliable base and containers for collecting condensate.
There are two structural methods for insulation. The first is to install materials from the attic side and then residential square meters will not be used. The second is from inside the room, which wastes free space.
Features of flooring in the attic
The process of arranging the attic floor has some features:
- Despite the fact that the attic floor does not come into contact with the cold external environment, it needs high-quality heat and sound insulation.
- The material for floor insulation should be light in weight so as not to burden the structure.
- The attic comes in different configurations, allowing you to open up new opportunities for realizing design ideas. Practice shows that making a room from an attic is cheaper than building a full second floor, despite the cost of insulating the room.
- Thanks to the variety of shapes and configurations of the structure, attics give an original look to the house.
- A high-quality floor depends on the quality of the materials for its manufacture and the technology of its construction process.
- When arranging the floor of log houses, the size of the relay and rafter beams must be the same and form a strong frame for attaching the mauerlat to it.
House with a residential attic
TOP 3 best materials for attic insulation
Taking into account the requirements for the improvement of the attic, three main types of heat insulators should be distinguished:
- Popular materials for the attic are those based on mineral wool.
- The second place is occupied by cellulose-based ecowool.
- Extruded polystyrene foam takes third place and is based on cost savings and ease of installation.
These heat insulators are in the same price segment. But at the same time, each of the representatives is equipped with advantageous technical parameters and has disadvantages that are taken into account when planning the installation of thermal insulation.
Experts note that you can furnish the attic with your own hands using inexpensive materials. This includes polystyrene foam, which has high thermal insulation properties outside the gable or for joist flooring.
In terms of its parameters and price-quality ratio, the optimal choice for insulating the attic ceiling is mineral wool. It has a thermal conductivity of 0.035 W/μ, a low level of hydrophobicity (when the material is immersed in water for a day, moisture absorption is no more than 1%) and a long service life.
Attics - life under a roof
The attic floor is a very economical and practical option. Essentially, this is an attic space under a pitched roof, which is used in full, on a par with a regular floor. It is important to carry out all the structural elements of this floor correctly so that it functions for a long time and correctly.
The construction of an attic begins with a design solution. It is necessary to find out what the future floor will be like , what structures and materials will be used during construction, and also to determine load-bearing and enclosing structures.
The entire foundation on which the attic will be built is also taken into account.
Overlapping the attic floor
After all decisions have been made and the future layout has been approved, the stage of laying the floors begins.
It is important to consider the design and arrangement of the attic floor
This stage is very important, since the ceiling provides stability , absorbs and transmits loads. These elements of the structural system are made from standard, standard parts. A universal system for attic floors will be a ceiling on wooden beams.
Wooden elements must be free from rot, cracks and such defects. Beams are usually placed in increments of 60 cm - 120 cm. The larger the dimensions of the room, the denser the beams are laid. They are placed perpendicular to the length of the entire building.
The layout begins from the edges of the building, moving towards the center. Special niches or grooves, from fifteen to twenty centimeters long, are left in the external walls in order to place the element in this recess. Fastening occurs using anchors.
Scheme of insulation of attic floor floors
The space between the beams is filled with roll-up panels or lightweight concrete panels, and heat-insulating and sound-proofing materials . A reinforcing mesh is placed on top of the insulation, and then the whole thing is filled with a cement screed, which will become the basis for the future floor covering.
Frequently ribbed floors made of reinforced concrete beams and hollow foam concrete, expanded clay or gas silicate blocks are also used. These structures are quite easy to install, and also do not require formwork, they have high quality characteristics, and can also be hidden in these communication blocks.
Layout of floor beams for the attic floor
To begin with, a belt of monolithic concrete is made , approximately twenty centimeters high. The ceilings are inserted into this belt approximately eight centimeters deep, and the space is filled with blocks. The reinforcing mesh is laid out on top of the blocks and beam elements. Next, this surface is filled with concrete.
Only after two weeks is it possible to continue work on the attic floor, then the concrete will be strong. In order for the floor to be strong and the load-bearing capacity to be high, it is necessary to reinforce the concrete filling.
Concrete floors
Having dealt with the first problems, you can begin to solve others. First of all, we decide on the material that will be used. With concrete bases everything is quite simple - they are already strong, and insulation for such surfaces is usually not required if there is a heat source in the room. Therefore, before laying the floor in such an attic, you only need to waterproof the surface and lay soundproofing materials if necessary. After this, the final coating is laid. With wooden structures it is much more difficult and there is more work to be done there.
