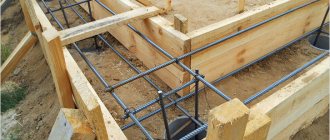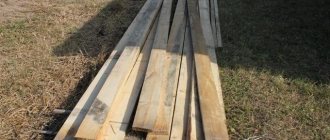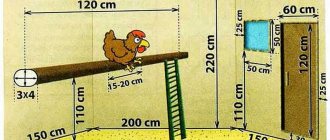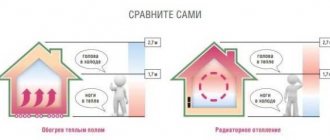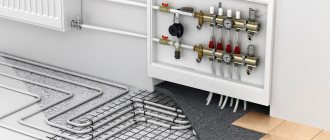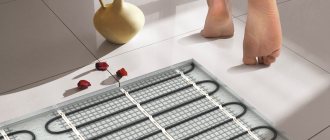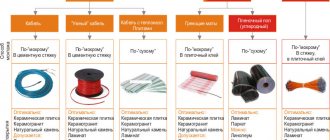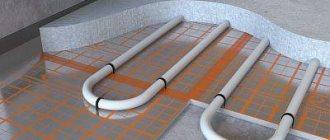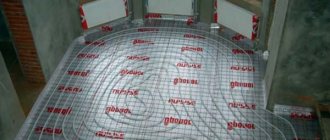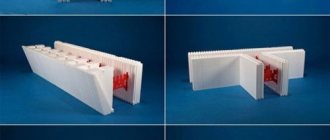Types of permanent formwork
There are several options for arranging such a design. Consider those used in the construction of foundations.
Expanded polystyrene
Such structures can be mounted using two systems. The most popular and relatively inexpensive of them assumes that the insulation is located outside, that is, slabs, modules or hollow blocks are installed on both sides, between which concrete is poured. In this case, expanded polystyrene is secured using steel or plastic jumpers. Reinforcement is installed inside the slabs and the phased formation of the foundation wall begins. As soon as the concrete hardens (even before it reaches full strength), you can begin cladding.
As a rule, for such a laying scheme, blocks 1000-1500 mm long and 200-300 mm wide are used. This type of formwork is suitable for the construction of monolithic buildings up to 5 floors high.
There is also a system in which the insulation is located inside. In this case, a reinforcing mesh is laid on both sides of polystyrene foam up to 250 mm thick. After this, concrete is applied using shotcrete (spraying under high pressure). A similar method is used if it is necessary to reduce the construction time by another 20-30%. In addition, this scheme requires much less concrete mixture. For the foundation you will need almost 45% less.
Healthy! It is worth noting that polystyrene foam is not an environmentally friendly material; it can be dangerous in the event of a fire. In addition, this material does not withstand frost, so it is only suitable for regions with warm climates.
However, it is more convenient and quick to work with ready-made polystyrene foam blocks. They are sold in different shapes and are attached using a tongue-and-groove pattern. Essentially, you are building a Lego set. Since the blocks themselves are much larger and lighter than concrete ones, their installation is several times faster.
Made from extruded polystyrene foam
Many people confuse this type of construction with the usual “foam” one. But it is worth noting that extruded foam has increased strength. It burns much worse and does not react to frost at all, so it is suitable for installation in any region.
The design of this formwork is slightly different from the first option. In this case, adjustable type metal pins are used. Working with them is more difficult, but the finished structure is much stronger and accurately meets the requirements of the project.
Glass-magnesite
We are talking about LSU sheets, which began to be used for permanent formwork structures in the mid-20th century. This material is a mixture of oxide, sodium chloride, fiberglass, sawdust and polypropylene particles. This is a completely safe composition of natural origin for humans.
Glass-magnesite formworks are used for so-called weak foundations. The sheets themselves are light, so they are often used for walls so as not to load the finished building. This is a multifunctional, fireproof, moisture-resistant, elastic material that has high thermal insulation properties.
Arbolite
For this design, hollow wood-concrete blocks or panels are used. 90% of the total volume of such blocks is wood chips, so the material can rightfully be called the most inexpensive and environmentally friendly. The only drawback is the rather large thickness of the resulting walls.
Compared to concrete blocks, which today are practically not used for such formwork structures, wood concrete is lighter (does not require the use of construction equipment) and is easier to cut. This material is also resistant to fire (withstands up to 90 degrees of heat) and does not freeze.
Metal
This is the most expensive material for the manufacture of permanent formwork, therefore it is most often used in the construction of industrial facilities. Such structures are made of steel or aluminum sheets 1-2 mm thick, which are mounted on a metal frame
At the same time, it is important to correctly calculate how many clamps are needed so that the metal sheets do not bend after pouring the concrete mixture
Each type of formwork is more or less suitable for different projects.
Types of permanent formwork for pouring the foundation
The following types are used in construction:
- Facing. Involves the creation of seamless masonry. The first level is built from the ground, the next one is based on the previous one. Provides sealing and thermal protection.
- Armopanel. It is a steel frame with expanded polystyrene boards. The surface is covered with a concrete screed, while the solution is supplied under pressure.
- Arbolit. Hollow blocks made from a mixture of wood chips and concrete mortar are used.
- Glass magnesite. Metal profile structure filled with
- Plastbau 3. Used when high accuracy is needed. It is a reinforced concrete system, monolithic sheets of expanded polystyrene are connected with a reinforcement frame.
- Styrofoam. Chemically inert, with moisture-repellent properties, lightweight, installed without the use of special equipment.
- Expanded polystyrene. The most popular type, which is lightweight and allows you to reduce the load on the foundation when constructing massive buildings.
Cost of formwork and average market prices
| Appearance | Name | Dimensions, mm. | Thermal insulation thickness, mm. | Price (per sq.m.) |
| Series 25 (one-piece) | ||||
| Main wall block | Length – 1250 Width – 250 Height – 250 | internal – 50 external – 50 | From 490 rub. | |
| Wall end block | From 500 rub. | |||
| Corner wall block (left/right) | Length – 700/450 Width – 250 Height – 250 | From 500 rub. | ||
| Rotary wall block | Length – 700 Width – 250 Height – 250 | From 500 rub. | ||
| Series 30 (one-piece) | ||||
| Main wall block | Length – 1250 Width – 300 Height – 250 | internal – 50 external – 100 | From 560 rub. | |
| Wall end block | From 570 rub. | |||
| Corner wall block (left/right) | Length – 1250/500 Width – 300 | From 570 rub. |
Comparative cost per 1 m2
Let's consider it in more detail using the example of popular manufacturers. First, let's find out: what explains this cheapness? First of all, the production process does not involve any special costs, which is why the price may jump slightly only due to increased demand in a particular region of the country.
Thus, it produces a wide range of polystyrene foam blocks at the following prices:
- straight blocks - from 490 rubles;
- straight blocks 5 cm thick - about 800 rubles;
- 10-centimeter corner products - the same;
- jumpers and various kinds of plugs - about 25 rubles each.
Note! These are Moscow prices. If we take, for example, Blagoveshchensk, then such blocks there will generally cost about 300-350 rubles apiece
Permanent formwork made of polystyrene foam is often constructed from blocks produced by Samara. The cost of its products starts from 780 rubles; The products are distinguished not only by high quality, but also by the ideal compatibility of foam with plastic.
The most expensive blocks are products from Technoblock, lined with artificial stone. They cost about 1800-2500 rubles per square. Be that as it may, the costs will still be lower than if any other building material were used.
SML52.RU
Permanent formwork for walls and plinths, using SML
When constructing objects made of foam concrete, it is possible to use building stone, brick and glass-magnesite sheet (SML) as permanent formwork.
The material is attached to a frame made of lightweight metal structures; if a glass-magnesite sheet is chosen as permanent formwork, the finished multilayer wall is obtained immediately after pouring the foam concrete. With this design, the wall does not require further finishing.
The recent trend in frame house construction is the gradual replacement of conventional polystyrene and mineral wool insulation with foam concrete. This approach ensures the capital construction of buildings, their fire resistance and durability.
Ultra-light foam concrete has vapor permeability, not inferior to the characteristics of wood. This fact makes it possible to use “breathable” permanent formwork made of glass-magnesite sheets, since the mandatory use of supply and exhaust ventilation is not required, and, consequently, the operation of the structure is significantly reduced in cost.
Technological advantages:
• The external surfaces of permanent formwork made of SML are completely ready for finishing;
• There are no “wet processes”; the use of putty, plaster and primer is not necessary;
• Labor-intensive work on reinforcing the wall frame is minimal;
• Light, heavy concrete and other fillers can be placed in formwork;
• Energy efficient;
• Fire resistant;
• Easy to install, reduces construction time;
• There is no need to use highly qualified specialists;
• Costs for vehicles and special equipment are reduced;
• Create high living comfort and environmental friendliness;
There are two options for installing permanent formwork.
OPTION No. 1 (Fig. 1)
Along the entire perimeter of the foundation, a frame is created from guides with diagonal struts. This is done to preserve the integrity of the structure when pouring concrete and to comply with all diagonals of the facade and interior of the house. Spacers and guides are made of wood (timber) and galvanized metal (PPN profile 28×27, PP profile 60×27 thickness 0.4-0.5 mm). The frame is often made from a thermal profile, due to which it is quite warm, based on the neutralization of the “cold bridge” provided for in it due to its design features.
The load-bearing capacity of the second and subsequent floors is formed by creating a special column of metal reinforcing rods with a diameter of 8-12 mm, interconnected. Subsequently, formwork is made around the reinforcement and poured with heavy types of concrete. The frame is covered with 10 mm LSU panels from the inside and outside.
Glass-magnesite sheets are attached to guides along the entire perimeter of the permanent formwork, with a vertical pitch between fastenings of 200 mm. To fasten the sheets, self-tapping moisture-resistant screws (3.9×25) are used. The next step after creating the permanent formwork frame is to fill it with light types of concrete, for example polystyrene concrete GOST R 51263-99, fiber-reinforced concrete GOST 25192 or foam concrete GOST 25485 89.
The width of the formwork for each project is different and depends on the requirements of SNiP for thermal characteristics in a particular region, construction technology and additional insulation. Varies from 200 mm to 400 mm. After pouring the formwork, it is necessary to wait a certain period of time for the concrete to harden and give the required level of shrinkage, giving the structure the desired shape.
VANIANT No. 2
Similar to the first option, a frame is created along the entire perimeter of the foundation, from guides with diagonal struts, as well as a special column from reinforcing metal rods with a diameter of 8-12 mm fastened together. Formwork is made around the reinforcement, followed by pouring heavy types of concrete. Then they begin covering the frame. The inner part of the frame is sheathed with 10 mm LSU, while the outer part is lined with façade facing bricks, securing polystyrene foam between the brick and concrete.
Panels are attached to the guides along the entire perimeter of the permanent formwork, maintaining a vertical pitch between screws of 200 mm. The fasteners are also moisture-resistant self-tapping screws measuring 3.9x25. When the construction of the permanent formwork frame is completed, it is filled with light types of concrete suitable for the first option, i.e. fiber-reinforced concrete GOST 25192, foam concrete GOST 25485 89 or polystyrene concrete GOST R 51263-99.
The width depends on the requirements for the project and construction technology and is different in each individual case. After pouring the formwork, you need to wait time for the concrete to harden, shrink and take the desired shape of the structure.
Formwork mounted in this way significantly increases strength indicators without at all reducing the thermal properties of concrete. This method of construction is significantly more economical, fast, and convenient - no external finishing is required, and internal finishing, since the walls are already even and smooth, is reduced to a minimum.
This technology for the construction of permanent formwork from SML allows the construction of buildings at a fairly rapid pace. For example, a team of 3-4 people installs the formwork of the 1st (first) floor 10x10 meters in 3-5 days.
This method eliminates the need to use heavy construction equipment, which significantly reduces construction costs. The technology of permanent formwork made from SML makes it possible to quickly fill floors “on site”.
Technology for laying permanent polystyrene foam formwork
To correctly place permanent polystyrene foam blocks before pouring liquid concrete, you do not need any special skills. By following the requirements, the structure can be assembled without problems.
The walls of the house can be assembled from ordinary wall, as well as from rotary and corner polystyrene foam blocks
How to install an auxiliary structure
When starting to construct formwork from polystyrene foam blocks, you need to understand that the process is reminiscent of assembling a construction set. Each structural detail made of artificial raw materials has recesses at the bottom and spikes at the top. Therefore, the blocks are connected tightly and easily assembled into the desired structure.
Grooves and protrusions make it easy to assemble the formwork
Expanded polystyrene formwork is installed using the following steps:
- The foundation of the house is covered with canvas, which serves as a barrier to moisture. The first line of expanded polystyrene blocks is placed on the waterproofing material. Reinforcement elements are threaded inside them (vertically), ensuring reliable connection between all fragments of the structure. When placing blocks, they look to see if the dimensions correspond to the specified parameters, monitor the shape of the formwork and leave voids for outlets for internal partitions.
- The next lines of blocks are set so that they overlap the joints of the structural elements laid earlier.
- The structure is strengthened along the perimeter, that is, two metal rods are inserted into each line of blocks. The reinforcement is immersed in the material exclusively in the horizontal direction. To facilitate this task, small protrusions are created on the jumpers on the inside of the blocks. The metal elements are laid with overlaps and fastened to each other with steel wire. In addition, the reinforcement is connected in the same way to pins inserted vertically into the base.
- The necessary communications are carried out through the created structure. Then mounting holes are made in the formwork. It will not be possible to do this later: poured and already hardened concrete will become a serious obstacle.
- For pouring, use a composition that is devoid of large crushed stone, since it is capable of deforming the walls of the polystyrene foam structure. The formwork is filled with mortar in layers of one meter. The penultimate layer of concrete is pressed and leveled. When it has completely hardened, pour the last layer of mortar.
Video: how to connect walls made of permanent formwork with a roof
https://youtube.com/watch?v=QahclbGdKIQ
Is it possible to make a permanent structure from polystyrene foam yourself?
At the plant, expanded polystyrene blocks are produced using complex technology in several stages:
- Construction raw materials are treated with water vapor, which in production is called pre-foaming. As a result, the pores of the material become wider, and the material acquires a different density - 35 kg/m³.
- Foamed polystyrene foam is kept in a hopper until it is ready for further processing. After a day, the condition of the granules in the material is normalized and excess liquid comes out of them.
- Blocks are formed from expanded polystyrene. To do this, the material is placed in special molds and foamed again.
- The finished blocks are cooled with water and removed. After this, there is a break in production for about 24 hours. The exact downtime depends on the humidity and air temperature in the room where the formwork is being made.
- Waste from production is crushed and converted into a storage facility. The remaining material can be used again.
The polystyrene foam formwork block is the result of multi-stage processing of the material
It is very difficult to repeat all of the above steps at home. In addition, the production of polystyrene foam blocks involves the use of a steam generator - an expensive apparatus.
The steam accumulator for the manufacture of permanent formwork must have certain characteristics:
- foaming temperature - from 100 to 115 degrees;
- molding temperature - from 130 to 140 degrees;
- steam pressure during foaming of the material - from 1 to 1.5 atm;
- steam pressure during the molding process - 4–5 atm;
- steam consumption during foaming of raw materials - from 50 to 100 kg/h;
- steam consumption during molding - from 25 to 50 kg/h.
Expanded polystyrene blocks are produced at the factory; it is better not to undertake their production at home
In addition to the steam generator, the production of polystyrene foam blocks requires pneumatic transport, a residue crusher, a receiving hopper and components.
It turns out that making polystyrene foam blocks with your own hands is unwise. It’s easier and cheaper to purchase ready-made permanent formwork.
Advantages and disadvantages of permanent formwork
You should not rely on advertising when choosing formwork. First of all, you need to evaluate all the advantages and disadvantages of each type of formwork. Fixed polystyrene foam formwork has the following advantages:
- Lightweight and durable design.
The structure of expanded polystyrene is similar to balsa wood. The material seems fragile, but polystyrene foam blocks can be used to fill walls up to 3m high. Installation of polystyrene foam foundation formwork - Easy and quick installation. You can build a foundation without outside help in a short time.
- Providing heat and water protection. The impact on the building of variable temperature, which causes building structures to quickly collapse, is reduced. It is also important that the temperature difference in the cross section of the foundation decreases, which helps reduce thermal stress and increase its durability.
- Not affected by temperature changes.
- Communication passages are installed in the block before its installation.
- Do not rot and do not attract rodents.
- The formwork does not absorb water, due to which the properties of concrete are preserved when poured.
- The formwork maintains a more uniform temperature of the poured concrete during sudden changes in temperature outside. When pouring in winter, particularly careful protection of concrete from hypothermia is not required. The heat that is released when concrete hardens is enough to prevent it from freezing.
- Highly qualified workers are not required when installing formwork, which reduces the cost of building a foundation. Do-it-yourself polystyrene foam formwork can be installed by private developers with little construction experience.
- There is no need to use lifting equipment when installing formwork.
- The variety of polystyrene foam blocks makes it possible to pour strip and pile foundations.
- Durability.
Permanent formwork
Flaws:
- Expanded polystyrene does not like high temperatures. If a warm basement is built, then the walls with insulation should be reliably lined.
- Thermal insulation from the bottom of the foundation is much worse than from the side.
- High price.
- Laying concrete is more labor-intensive, as uniformity is required.
- The waterproofing properties of polystyrene foam do not provide complete waterproofing of the foundation. It requires separate waterproofing.
- It is unknown how polystyrene foam block lintels will affect the strength of the foundation. Reinforcement with transverse reinforcement is required.
- The material must be protected from ultraviolet radiation. To do this, it is lined on the outside.
Technology with permanent formwork is used for the following purposes:
- housing construction;
- insulation of basements;
- insulation of swimming pools;
- insulation of industrial premises and heated warehouses.
Arrangement of the foundation of a building without the use of formwork
In some cases, it makes sense to make a foundation without using any formwork. For example, during the construction of a small building, some excess consumption of concrete is compensated by the simplicity and speed of casting the concrete base. Of course, such a foundation is not suitable for a house with a basement. Moreover, without the use of formwork, the foundation can be built on soil that does not crumble, that is, with a certain clay content.
Pouring a strip foundation without the use of formwork
To arrange a strip foundation, a trench is dug under it in accordance with the contours of the building and a depth of up to 1 m. A sand cushion is laid at its bottom in a layer of 10-15 cm. The sand is moistened and thoroughly compacted. To improve the characteristics of concrete, it is recommended to cover the side walls of the trench with roofing felt or thick polyethylene. Next, a frame of reinforcement is built and concrete is poured.
This is interesting: Floor-to-ceiling windows on the balcony: let’s write down the main thing
Features of formwork for polystyrene foam foundations
The technology is used for the following purposes:
- for insulation of warehouses and various industrial premises with heating;
- for insulation of various swimming pools;
- for insulation of warm basements;
- for housing construction.
What is expanded polystyrene?
This is a gas-filled material.
The following materials are used to make polystyrene foam:
- styrene copolymers;
- polystyrene derivatives.
Consider the composition of polystyrene foam:
- gas 98%;
- polystyrene 2%.
Modern polystyrene foam is made using the non-press method. This manufacturing method allows you to increase water absorption up to 350%.
The elements of the box-shaped structure are blocks. These blocks are formed by PSB-S slabs.
Let's consider the characteristic features:
- Special jumpers provide the distance between the walls. In this case, the distance between the walls must correspond to the thickness of the concrete. This parameter can vary from 15 to 40 cm. The purpose of the polystyrene foam formwork is taken into account.
- Corner elements are used to design a turn.
- The blocks are available in 2 sizes (100 cm and 200 cm).
Advantages
Expanded polystyrene formwork has both advantages and disadvantages. Let's look at the benefits first:
- Durability. Expanded polystyrene is made only from high quality materials. Therefore, these products are durable.
- A wide variety of blocks are available. For each type of foundation it is necessary to use certain blocks. Most often, such blocks are used for pouring pile and strip foundations.
- To install polystyrene foam formwork, you do not need special lifting equipment. All work can be done manually. And also standard tools are required for installation.
- Installation of polystyrene foam formwork can be carried out by low-skilled workers. That is, builders do not need to have special skills and knowledge. You can use the services of private developers who have little experience. This will significantly reduce costs.
- Pouring concrete in sub-zero temperatures can be disastrous. The form-building structure maintains the required temperature regime. Therefore, concrete retains its strength characteristics. Perm can be done in the winter season. When concrete hardens, heat is released. This heat will be enough to maintain the required temperature.
- The form-building structure does not absorb moisture. Therefore, concrete retains its properties.
- Made from materials that are not subject to rotting.
- The blocks are mounted passages, which are used for various communications.
- Can be used at any time of the year.
- Excellent heat-shielding properties. In the cross section of the foundation, the temperature difference is significantly reduced. This helps increase durability. The effect of temperature is also significantly reduced.
- Simplicity and high speed of installation. Even unqualified builders can build a foundation in a short time.
- High quality construction. The form-building structure has excellent characteristics.
Flaws
Now let's look at the disadvantages:
- Expanded polystyrene is susceptible to ultraviolet rays. Therefore, the products are needed outside. To do this, you can use semi-rigid or rigid ready-made sheet material. It will provide excellent protection from rays.
- The strength of the foundation may be reduced due to polystyrene foam lintels. Therefore, so-called amplification is required. For this purpose, special transverse reinforcement is used.
- It is necessary to use separate waterproofing.
- Concrete must be laid evenly. Therefore, this process takes a long time.
- High price.
- Poor thermal insulation at the bottom of the foundation.
- The walls need to be lined.
Making permanent formwork with your own hands
Let's consider the process of creating permanent formwork from sheet materials with independent cutting using the example of EPS (extruded polystyrene foam).
Unfold the sheets into fragments corresponding to the width and length of the compacted trench. From the remnants, cut out strips for sides 20–25 cm high. The total length of the sides should correspond to the double perimeter of the trench + 20% for overlap at corner points.
Place the sheets in the trench so that the sides rest on the EPS layer and do not touch the ground. Secure the sheets at the corners by piercing the material with plastic ties of the SVT system.
Place the halves of plastic ties between the vertical sheets and secure them together. If the system does not click tightly enough, tighten the connections with pliers.
Install reinforcing bars above and below the horizontal ties. To ensure that the metal is embedded in the thickness of the concrete, place pieces of polystyrene foam under the rods. Special grooves on plastic ties will help maintain the same distance between the reinforcement bars throughout the entire foundation.
Tie the rods together with thin wire, folded 2-3 times. In the same way, the reinforcement can be tied to plastic ties.
Build up the foundation with whole sheets of EPS, having previously attached narrow strips of the same material to them using plastic clips. Place the prepared sheets as shown in the figure
When installing, pay attention to the location of the grooves and ridges on the sheet.
Attach the vertical sheets to each other with ties, install and tie the reinforcement using the technology described above. You should get at least two plastic reinforcement belts, approximately at a distance of 10 cm from the top and bottom edges of the sheet.
Attach locking plates to the sharp ends of the plastic ties and trim off the ends that remain free.
Fill the reinforced formwork with cement-sand mortar
To prepare concrete, you can use your own concrete mixer, but you will need a lot of solution. If you doubt that you can pour the entire foundation in a day, it is better to use the services of an industrial concrete mixer tank.
Remove air bubbles with a construction vibrator and level the concrete surface. In this case, it is impossible to expel the air with a reinforcing rod, since the metal will damage the formwork, easily piercing the EPS sheet.
After the foundation concrete has completely hardened, you can continue pouring the walls using the same technology, but such a foundation can also be used with other materials.
Video: technology for building a house with permanent formwork from particle blocks
https://youtube.com/watch?v=Aqg7_Xdw5aE
When giving preference to one of the permanent formwork options, consider not only your financial capabilities and labor costs, but also the purpose
For example, in areas with swampy soil you should not use blocks based on wood chips, and in cold regions you should pay attention to a material with a minimum thermal conductivity coefficient. In this case, you can quickly build a warm house without extra financial costs.
Rules for using brick formwork for walls
If you intend to use brick as formwork for building walls, you should know that in this case the elements can be installed either flat or on edge. Otherwise, the pouring technology complies with the rules of construction with conventional permanent formwork.
After the construction of every 0.5 m of brickwork, the internal space is reinforced and the working mixture is poured with compaction. After it hardens, the process of building walls continues. Load-bearing walls obtained using this construction technology are characterized by high strength and rigidity.
Popular manufacturers and prices
Prices may vary depending on the region and seasonality, but for the most popular manufacturers the average cost will be:
A straight wall block 50 mm thick produced by Mosstroy will cost about 500 rubles, a more complex corner element - 780 rubles. Additional elements cost about 30 rubles on average.
The cost of standard blocks from Samara “Thermomonolit” will be 750-780 rubles. The higher price is justified - in addition to polystyrene, plastic is added to the formwork blocks, which gives the product increased strength.
The most expensive blocks include those made in Moscow - their price reaches 2,500 rubles. But such a difference with standard products from other manufacturers is justified. Each element is covered with cladding in the form of artificial stone. Additional external finishing is not required for such material.
How to do it yourself: step-by-step technology and all the nuances of work
The first stage is digging a pit or trench under the perimeter of the base of the future building. Then the “horizon” is leveled and the pillow is poured out. It is best to fill the foundation cushion with gravel and level it with fine sand on top.
Based on the project, we determine the width of the foundation. It may vary depending on many factors. In this case, the width of the concrete base can be in the range of 300-600 mm. Penoplex sheets 50 mm thick are laid at the bottom of the pit or in the trench. They will create good thermal insulation for the foundation.
Then we begin collecting and forming the corners of the formwork using special screws. The internal and external walls of the formwork consist of two layers of EPS sheets. These layers are joined with a slight shift, which eliminates the loss of concrete through the cracks.
The outer and inner walls of permanent formwork are fastened together with special universal ties. They can be used to adjust the width of the foundation; they are also embedded parts and guides for the reinforcement frame. Everything here is thought out to the smallest detail and working with such a designer is a pleasure.
Having fastened the lower part with such ties, ventilation vents and a lower horizontal reinforcement belt are installed. By the way, plastic sewer pipes with a diameter of 110 mm are most often used as vents. They are easy to cut with a regular grinder and easy to install.
The reinforcement bars snap securely into the clamps, which are located on a universal tie along the inner and outer edges. As reinforcement, you can use fiberglass or the usual classics - metal with a diameter of 6-18 mm. Of course, the first option is more preferable, but practice shows that the second is used more often.
After this, universal ties are mounted in the upper part of the formwork, sheets of expanded polystyrene are fastened together and the upper chord of horizontal reinforcement is laid. The final stage will be the installation of vertical elements of the reinforcement frame. The joining points are connected with soft knitting wire. That’s it – the reinforcement frame and permanent formwork are ready.
Now you can safely order a “mixer” or get your own concrete mixer (if you have one, of course). After pouring the concrete, you should use a vibrator to expel any accidentally formed air pockets. If there is none, we use the simple old-fashioned method - “pierce” the still liquid solution with a stick.
A layer of waterproofing is laid on top of the hardened concrete. And around the perimeter of the building a soft blind area is made, insulated with penoplex. Thus, we get a very energy-efficient foundation that will retain heat in the building all year round.
Main characteristics of expanded polystyrene formwork
- The formwork class is the main quality parameter and is assigned 1; 2 or 3, depending on the availability of an exact fit in the manufacture of formwork parts. All deviations are regulated by standards. Example: for non-removable blocks of the 1st class, the deviation limit of the linear size is no more than 0.8 mm, for the 2nd class - no more than 1.5 mm. The 3rd accuracy class is not regulated, but is negotiated with the customer. The accuracy requirements are quite strict.
- Average density 25-30 kg/m3, increased density 47-50 kg/m3. Weight of one sq. a meter of wall 300 mm thick (150 mm concrete + 150 mm two layers of polystyrene foam) is up to 350 kg without finishing layers.
- Thermal conductivity coefficient Kt = 0.036 W/m*deg K. for polystyrene concrete Kt = 0.08 – 0.038 W/m*deg K
- Heat transfer resistance of at least 3.2 m2*degree K/W
- Frost resistance is excellent F300-F600, that is, up to 600 cycles of alternating freezing and thawing
- Volumetric water absorption 0.1% per day
- Vapor permeability coefficient 0.032 mg/m*h*Pa
- According to flammability, it is classified as group G1 - low-flammability. In terms of fire resistance, the fire resistance limit of a 250 mm thick wall is up to 2.5 hours. In terms of smoke generation, group D1 produces virtually no smoke
- Soundproofing. The best performance of all building materials. You can build near highways and railways. Noise absorption about 50 dB
The maximum possible number of floors in world practice is up to thirty; in our country, as a rule, the tallest houses with polystyrene foam formwork are sixteen-story buildings
Typical options for permanent formwork
Since there are several types of permanent type PPS formwork, you need to know the basic parameters of each of them so that you can choose when building the foundation of a house. In addition, not only polystyrene is a forming material for permanent structures - foam plastic, chip-cement fillers, fiberboard, as well as a combination of these materials, which is called universal block formwork, can be used in formwork.
All these variations are suitable for building a house from permanent formwork, but a building made of polystyrene foam is a classic due to its many advantages compared to other building materials. And proof of this is the numerous advantages of the material, which make it possible to qualify formworks based on design features and functionality. Structurally, permanent formwork can be thought of as block or panel. The block version works like a Lego set - the blocks are connected to each other using special latches and jumpers. The remaining joints are filled with ordinary cement mortar.
Design of block PPS formwork
Panel construction is more reliable both as part of the foundations and as part of the walls of the house. The structure of the panels is as follows: polystyrene foam panels are equipped with a reinforcing mesh at the top and bottom, and a solution is poured over the entire structure. As a result, polystyrene foam slabs end up in solution. Panels treated in this way do not need to be protected from precipitation and temperature changes outside.
Panel formwork
According to their area of application, fixed structures are used in the construction of foundations, ceilings and walls of a building.
Compared to traditional construction methods (both site walls and foundation walls), permanent block or panel formwork is much more economical - the cost estimate can be reduced by 35-40%. Based on market prices in 2021, it can be argued that the construction of 1 m2 of wall using the monolithic method will cost 55% less than constructing the same area with brick or concrete. Construction with lightweight concrete (gas or foam concrete blocks) will be cheaper than with brick, but also more expensive compared to PPS monolith.
