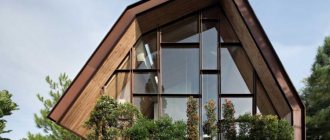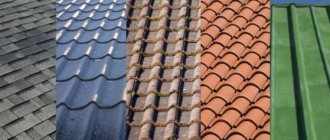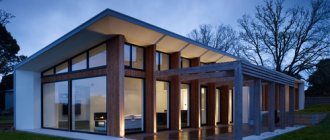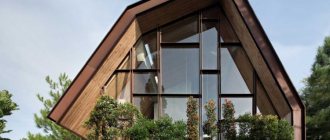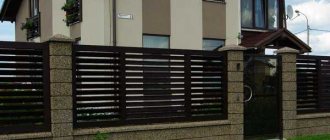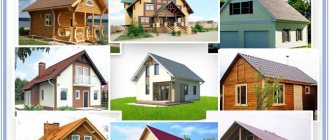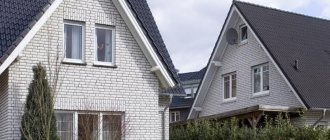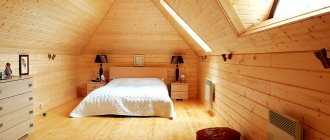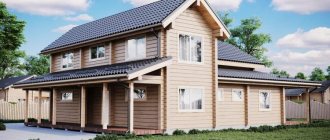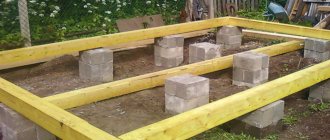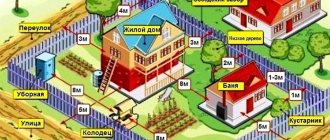One-story houses
Photo: houzz
A one-story private house with a flat roof is a completely different, slightly unusual and ultra-modern aesthetic. And it has a lot of advantages. Low and rectangular cottages are convenient for living, since all rooms are on the same level, and you do not have to constantly move up the stairs. These homes are also the most energy efficient because they can be heated at the lowest cost.
A house with a pitched roof is easy to build and requires fewer materials than a house with a gable roof.
Photo: mfarchitect.com
Flat pitched roofs are the most suitable option for construction in regions with strong winds.
Photo: mfarchitect.com
Compact one-story houses with a flat roof are the standard option for prefabricated wooden cottages.
From time to time we feel the need to relax and take some rest without thinking about any problems. For such moments, a cozy one-story house in the middle of nature, somewhere on the edge of the forest, is best suited.
Photo: backstage.worldarchitecturenews.com
Despite the simplicity of the architecture, one-story forest houses made of wood look ideal throughout the year and allow you to wonderfully relax in the lap of nature.
A facade with a glazed pediment paired with a pitched roof is a current trend in low-rise suburban construction.
Photo: contemporist.com
The beautiful house in the photo is an example of a hybrid design that, on the one hand, follows the traditions of local architecture, and on the other, has a strong modern character. This combination allows the alpine cottage to merge with the surrounding nature and at the same time stand out from its background.
Photo: backstage.worldarchitecturenews.com
Single-storey prefabricated cottages with a sloping roof and continuous glazing along the front are an ideal option for those who prefer something ultra-modern. Located on a slope near a lake or river, such a house will give you unprecedented pleasure from privacy and picturesque views.
See also: Beautiful roofs of private houses: photos, design options, views
Advantages of arranging a gable roof
The dynamics of construction of small private houses is regularly growing. This trend is associated with the natural desire to retire from the hustle and bustle of the metropolis in your own suburban area. A one-story house with a gable roof has many advantages:
- Moderate load on load-bearing walls and foundation.
- A sufficient angle of inclination allows you to equip a functional area in the attic.
Important! If you regularly use the attic space, you should install windows and provide for the installation of thermal insulation material in advance. - The space under the roof warms up evenly.
- The installation process is subject to the common man. With a scrupulous study of all stages of construction, you can do without the involvement of a specialized team and reduce budget costs.
- The prospect of using various types of materials as roofing depending on your own financial capabilities.
- Correct calculation of the angle of inclination of a gable structure will prevent the risk of precipitation accumulation and deformation of the roof.
- The attic space is fully ventilated.
A gable roof is usually chosen for a one-story building with a classic rectangular shape. A photo example is given below:
Houses with an attic
Photo: mfarchitect.com
If you are attracted by the minimalist style and want to build a small budget house, then a wooden cottage with a pitched roof and an attic will be the most economical solution.
Photo: mfarchitect.com
A frame wooden house with an attic and a pitched roof is a practical design for a summer cottage outside the city.
Photo: houzz.com
An attic under a pitched roof allows you to expand the usable area of the house intended for living and create a fairly spacious storage area - where the ceiling height disappears.
Photo: mfarchitect.com
The porch of the house can be located either under the long overhang of a pitched roof, or under a separate slope at a lower level.
See also: Beautiful mansard roofs of private houses: photos, design examples
Two-story houses
Photo: houzz.com
A country cottage can be planned as a combination of separate rooms under pitched roofs at different levels: for living space, for an extension to the house in the form of a veranda and for a garage.
The private estate in the photo was designed as a tandem of one-story and two-story cottages with a patio area between them.
A pitched roof, refracting and passing onto the facade, is a stylish trend that came to us from Europe.
A rational layout option for a two-story cottage is a spacious balcony adjacent to the living-dining room and located above the garage. Here you will have a pleasant time enjoying a family or friendly meal.
The originality of the private house project in the photo is the slope of the pitched roof, directed towards the reservoir for optimal drainage of storm water.
A pitched roof can add expressive dynamics to the architecture of high-tech houses.
Conceived as a geological formation that rises above a flat landscape, this UK home features a unique pitched staircase roof lined with flint tiles. Such modern architecture contrasts and at the same time complements the natural environment due to the naturalness of its forms and shade transitions from dark gray to whitish-smoky.
See also: Cottage interior design: 60 photos in a modern style
Roofs from Ondulin
One of the most optimal materials for a country house is Ondulin. Such a roof will cost you a small amount, and you can even install it yourself.
If you want to make a terrace under a pitched roof made of Ondulin, as in the photo, then you need to provide a continuous sheathing made of wood or fiberboards.
In Europe, they often combine Ondulin roofs with facades covered with the same material and in the same color.
Anthracite-colored ondulin, used for both the flat roof and the facades, contrasts effectively with the coniferous wood that covers the first floor of the house. This design gives the cottage a real Nordic character.
An excellent alternative to the traditional wavy Ondulin for a pitched roof is the Onduvilla coating, which imitates ceramic tiles.
See also: Ondulin: Beautiful photos of house roofs, types of roofs
Pros and cons of a pitched roof for a house
Main advantages for private housing construction:
- Low cost - it is much cheaper to install than a gable one. Its construction requires much less materials, including wood for rafters, and the work is cheaper;
- Low weight, which reduces the load on the foundation;
- Simple design and quick installation compared to other types of roofs;
- Easy to maintain and repair, drainage devices are needed only on one side;
- The possibility of installing ordinary windows on one side of the attic and the convenience of its arrangement with a small roof angle;
- Wind resistance. Disadvantages of pitched roofs:
- At a low angle, problems with snow melting may occur;
- The need for stronger hydro and thermal insulation, especially at small angles of inclination.
- Not the most interesting design, which, however, fits perfectly into minimalist projects.
Metal roofs
The log house made of Finnish pine beams in the photo combines modern shapes and rustic flavor. Its roof is an interesting variation of a sloped roof that turns into a flat one.
To implement projects of country houses with a pitched roof, roughly processed wood is sometimes used, which gives the architecture a more cozy ambiance.
The facades of frame houses are most often sheathed with cedar or spruce boards, which over time acquire a rustic appearance and merge with the environment. In such a country cottage it is pleasant to enjoy a quiet and relaxing holiday.
Photo: webluxo.com.br
Using a pitched roof, the architects created an unusual image - this private cottage on a slope resembles a fairy-tale dragon with scaly skin and “eyes” in the form of dormer windows.
Installation of a house rafter system
To build the roof of a house with your own hands, you need to complete all the work in a certain order. Installing the elements is not difficult, but you need to control the quality of the components and connections. The most important areas are:
- fastening the Mauerlat to the wall;
- fastening the rafters to the mauerlat;
- fastening the rafters together.
The main stages of constructing a gable roof
To properly build a roof with your own hands, the work should be performed in the following order:
- Mauerlat installation;
- installation of rafters at the designed angle;
- fastening the legs at the top;
- fastening of load-bearing structures using racks, struts and contractions;
- installation of counter-lattice, sheathing, waterproofing;
- do-it-yourself insulation of the roofing system;
- installation of the bottom sheathing, installation of the roofing.
Next, it is worth considering the main components of the rafter system so that the installation is carried out in compliance with the technology.
Attaching the Mauerlat to the wall
When installing it yourself, it is important to understand where to lay the Mauerlat. A beam with a section of 150x150 mm or 200x200 mm is installed on the inner edge of the external walls. It is important to ensure sufficient thermal insulation of such an area. The outer part of the fence in this area can be made of the same material as the walls.
In this case, the laying is performed at an angle equal to the slope of the slopes. The second option is to fill the space with expanded clay concrete. These methods are relevant for stone houses (brick, foam concrete, expanded clay concrete, etc.). If you plan to build a frame or wooden house, the top frame or crown of the wall will act as a mauerlat.
You can do the job in several ways:
- Fastening with staples. To do this, wooden blocks are installed in the penultimate row of masonry, to which the lower part of the brackets will be attached, and the upper part is inserted into the mauerlat. Wooden plugs must be impregnated with an antiseptic.
- Fastening to wire. To carry out this option, you will need to lay a wire 3-4 mm thick in the masonry of the walls or a monolithic belt; its length should be such as to wrap the beam and twist the wire rod.
- Fastening with bolts or studs. The options are similar, but the first provides greater reliability. Fasteners are placed in a monolithic belt. After this, the timber is laid on studs or bolts. To make holes for them in the right places, lightly tap the Mauerlat. The resulting recesses will be places for drilling holes. After their preparation, the beam is finally installed in the design position and tightened with nuts.
When building a house, it is also important to know how to build up the Mauerlat. The standard dimensions of lumber are 6 m, and the walls can be longer. To connect two elements along the length, you will need to perform a direct lock. To do this, the lower part of one element is cut out, and the upper part of the other. Fastening is done with bolts. It is not recommended to cut at an angle in this case. Corner joints are also made using a straight cut.
The choice of method for attaching the Mauerlat largely depends on the material of the walls, or more precisely on its strength. For lightweight concrete, pouring a monolithic belt around the perimeter will be a mandatory step.
It is important to provide waterproofing between the wood and the stone material. For this purpose, roofing material, linochrome or waterproofing material are most often used.
Attaching the rafters to the mauerlat
There are two most common options for doing the work yourself when building a house:
- with a gash;
- without drinking.
In both cases, the rafters are additionally secured with metal corners on both sides. When using a system with a saw, you will need to process the timber at an angle corresponding to the slope of the roof of the house. When installing without cutting, you need to prepare a support beam with your own hands, which will not allow the system element to move across the Mauerlat. As an additional fixation, nails are hammered in and a twist of wire is inserted from the leg to the wall (this fastening can be done through one leg).
2 types of fastening rafters to the Mauerlat
In order to obtain detailed and visual information on how to install a gable rafter at home with your own hands, it is recommended that you familiarize yourself with the series “Knots of wooden roofs of residential rural buildings.” This album contains a large number of options for securing all elements, which will help you complete the installation without errors.
Shed roofs made of corrugated sheets
Private cottages of modern architecture have a laconic facade and a pitched roof. Another common feature of such houses is large, most often panoramic windows.
Photo: homedit.com
Be it summer, spring or winter, such a small cottage with a pitched roof and an attic always looks attractive. And if you live in the northern region, black color of facades and roofing will be optimal for heat conservation.
Photo: irondesignroofing.com.au
A striking design element of the cottage in the photo was the dynamic pitched roof, which rests on the ground with a rafter system.
Photo: Englert Inc.
Radius pitched roof.
Photo: houzz
A pitched roof harmonizes well with wooden facades, as in the photo of this country estate with a garage.
Photo: mountainmodernlife.com
A private house in the high-tech style is a cubic volume under a pitched roof, square windows of different sizes and contrasting facade decoration.
Wooden wall cladding and green lawn in certain areas of the roof can neutralize some of the “coldness” of the stone finish.
Hip or gable roof?
IMPORTANT!
When choosing a roof with two slopes or four, you should pay attention to the advantages and disadvantages of both designs. Keep in mind that there are gable roofs with different slopes.
Advantages of a gable roof:
- Reliability and strength of the structure with uniform load distribution on the supporting walls and foundation;
- Possibility of locating the house's engineering systems in the attic;
- The slopes do not allow precipitation to linger on the roof;
- Restoring damaged areas does not require large expenses and repairs are easy to carry out;
Disadvantages of a gable roof:
(may occur when constructing an attic)
- The installation of dormer windows will require additional cash injections;
- Strengthening the rafters will also require additional funding;
ATTENTION!
A pair of trapezoidal slopes and a pair of triangular slopes (or hips) form a roof with four slopes.
Advantages of a hipped roof:
- There is no need for gables, since the windows are installed directly on the slopes;
- Reliable roof structure;
- Excellent resistance to wind and precipitation;
- Convection in the room is carried out over the entire area, and therefore heat is distributed evenly;
Disadvantages of a hipped roof:
- Complexity of design;
- Only professionals can install the roof;
- Heavy weight of the rafter system;
You can calculate the rafter system here.
Both options are good in their own way. The question of choice depends only on your individual needs and financial capabilities.
House with a gable roof
House with a hipped roof
Green pitched roofs
Photo: contemporist.com
Shed roofs with green spaces significantly improve air quality. Plants convert carbon dioxide into oxygen, trap dust and toxins, and make the atmosphere healthier. The more plants there are around your home, the cleaner the air will be and the more comfortable your life will be.
Photo: contemporist.com
Flat green roofs improve rainwater drainage, which is good for many reasons. If large amounts of water seep into the ground around your home, the foundation can collapse and soil erosion can occur, and areas that are too wet will not allow anything to grow. Green roofs prevent this by trapping water in the soil and on plant leaves, allowing the water to evaporate slowly.
Photo: WELKE.nl
A green roof is energy efficient—it creates an extra layer of insulation that works well in both the winter and summer months. In cold weather, such a roof minimizes heat loss, and in hot weather, plants and a layer of soil protect the house from direct sunlight. Thus, natural coolness is maintained inside the building, and air conditioning costs are reduced.
Photo: crestroofing.ca
A pitched green roof not only looks attractive and has health benefits, it will significantly reduce the amount of noise entering the house from outside. This is especially important for those who live near a busy street or highway.
A sloping pitched roof can be planted with several types of plants that have different flowering periods. Thanks to this, the green roof design will be beautiful in all seasons, and each flower will bring a special atmosphere to the appearance of the house.
A flat roof can be decorated with such an unusual flower bed, as in the photo.
Scientific research shows that people who frequently relax in nature are less stressed. A green pitched roof, especially one on which you can grow something and spend time, will give you an additional boost of vitality, increase your resistance to stress and improve your heart function.
The strict geometric volumes of modern buildings often contrast with the natural landscape, and the green roof serves as a unifying element, as in the photo. Here, the grassy lawn on the roof of the house gradually turns into the vegetation on the hill and creates a single plane, as if merging with nature.
Photo: contemporist.com
The minimalistic forms of modern cottages do not necessarily mean laconicism in materials. The architecture of such houses can simultaneously feature raw concrete and exotic wood, metal trusses and a grassy lawn on the roof.
The green roof significantly softens the urban architecture of the private house in the photo.
The combination of two architectural styles - modern and ethnic - is reflected in the palette of materials used in the construction of a private cottage. Wood, metal, glass and grass on the roof - in this combination one can feel the boldness of the architectural design.
See also: Beautiful interiors of cottages: 60 photos inside country houses
flat roof of a one-story house in the photo
Content
- Advantages
- Roof structure
- Types of flat roof
Most people believe that the flat type of roof is a relic of the Soviet past, a design that is only suitable for public buildings. Many people think this design is primitive and gloomy, unable to surprise with anything or make a private home reliable. Even 20 years ago there would have been no need to argue with this, but now everything has become completely different. Modern developments, roofing materials and ideas can make a house with a flat roof original, unique and modern.
Advantages
In recent years, a flat roof has been used for one-story houses only in those regions where the climate is good and mild and the amount of snowfall is minimal. Almost the entire territory of the Russian Federation is located in an area where snow is a normal and natural occurrence, so flat roofs were not applicable. Now, special construction technologies and modern roofing coverings have been developed that make it possible to construct a flat roof on a one-story house, regardless of the region of its location.
In a short period of time, the flat roof performed quite well, passed severe winter tests, and was able to demonstrate the following advantages when compared with pitched structures:
- Saving space and materials. A flat roof has no angle of inclination, so a minimum amount of building materials is spent here. You can build such a roof yourself, and this is very good financially.
- There is a chance to increase the usable living space. A one-story house with a flat roof can only be a temporary option. After a couple of years, you can save up some money and build a full second floor.
- The roof has great potential, as it can be actively used. What exactly to place here is up to everyone to decide for themselves. Those who are progressive and care about nature can place solar panels on the roof, which will allow them not only to consume solar energy, but also to earn money from it.
Roof structure
A flat roof is a structure that does not have an angle of inclination, since it simultaneously and evenly rests on all the load-bearing walls of the house along its entire perimeter. The design of a flat roof consists of several layers of waterproofing; they must be laid on previously prepared soil (base). You can install a flat roof yourself, using the method of laying layers, after which they need to be poured and glued to each other.
The sequence of layers in the roofing pie:
- Base. Naturally, the first layer will be the base on which all other layers will be laid. Concrete slabs, corrugated sheets or wooden beams that have previously undergone special training act as a springboard for labor actions. After this, a primer is applied to the base, thus trying to smooth out all the roughness and irregularities, as well as increase the adsorption of the material.
- The start has been made, now we move on to the screed. To do this, you need to take a solution of cement and sand and apply it as a surface-leveling layer. Using a screed, the roof is sloped; slopes are created at the points of the water intake funnels.
- Vapor barrier layer. It is necessary to use a diffuse membrane that can become a barrier to water vapor and condensate. It is best to reinforce the vapor barrier with fiberglass, which can make the material more durable and stable.
- Thermal insulation. Glass wool, slag wool or expanded clay are used as insulation. This layer needs to be given special attention because the level of comfort and temperature in the house will depend on it.
- Waterproofing. Often, bulk or rolled polymer materials are used, which need to be laid in several layers.
The quality of flat roof installation directly depends on what the weather will be like at that time. Experienced craftsmen advise carrying out all work in warm and dry weather. In this case, the installation will be correct and much faster, because you will not have to constantly heat the bitumen materials.
Types of flat roof
In general, a flat roof for one-story houses is best suited if the buildings are made in a high-tech or minimalist style. Huge one-story mansions somewhere outside the city look especially interesting. Often these homes welcome generous amounts of glazing to maximize the amount of natural light entering the home.
Depending on the financial capabilities of the owner of a one-story house and the nature of the use of the roof, the following types of construction can be distinguished:
- Unused roof - in this case, the structure is not intended for regular use. When drawing up the project and calculations, additional loads are not taken into account. Therefore, such a roof can only cope with the weight of workers during the installation of the roof or with precipitation that has fallen on its surface. Repair and maintenance of such a roof is convenient and easy, and wood or corrugated sheeting is often used for the base of such a flat roof. The metal version is more preferable, as it is quite reliable, but at the same time much cheaper. This type of roof is the easiest to construct and implement; installation is carried out on your own.
- Actively used flat roof. In this case, the surface is used as additional space where you can sit. Here you will have to spend a lot more money, since you will have to take care of the strength of the roof so that it can cope with the loads. The base is constructed from concrete slabs or wood beams, but it is better to give preference to concrete, as wood can sag. Here you can create a “green” roof, a winter garden or a place for sunbathing in the summer. There are no more drastic restrictions; you can even create a swimming pool if you have the money and the desire.
- Inversion (reverse) roof. Its essence is that the layers are placed in reverse order.
Do not forget that the flat roof must be protected by a parapet that protects households from snow and rain that can fall from the roof spontaneously. If the roof is actively used, then this barrier will prevent falling from the roof, so its height for an active roof should be at least 120 centimeters.
Similar articles
krov-torg.ru
Sawtooth roofs
Photo: houzz
Sawtooth roofing was originally used in commercial and industrial construction, but has now become a common choice for country cottages in high-tech and modern styles.
A sawtooth shed roof is a great option if you're looking for a way to flood your home with natural light and visually expand your interior space.
This laconic country cottage with a pitched roof of an unusual sawtooth configuration comes from Norway. With a small area of only 35 sq. meters, it does not seem small inside - a lot of natural light penetrates through the glazed doors and a picturesque view of the surrounding area opens up, thus creating a smooth transition between the internal and external spaces.
Photo: houzz
Windows in the vertical surfaces supporting the slopes of the sawtooth roof provide access to sunlight, which softly illuminates the interior due to the favorable angle of light refraction.
Single-pitched wavy roofs
Photo: contemporist.com
The roof of the cottage in the photo has a non-trivial shape of a wave running onto the shore, which emphasizes the ultra-modern style of architecture.
Photo: blogs-images.forbes.com
The wavy line of the pitched roof softens the geometric severity of the facades of the house, built of glass and metal.
The curvature of an undulating shed roof can be easily adjusted to suit the weather conditions of your region, as well as the architectural style of the home.
Such a cottage with a wooden frame, glass facades and an arched roof immediately attracts the eye with its unusual shape, reminiscent of an eye.
This beautiful little house with its C-shaped timber roof and dramatic curved beams is a great example of what can be done with wood as a building material. Virtually no restrictions, only your imagination.
Photo: Magazine Trendir
The private house in the photo fits very organically into the surrounding landscape. Here, the red terracotta of the facades harmonizes with the color of the rocks, and the turquoise patina on the copper radius roof echoes the green tones of the vegetation.
