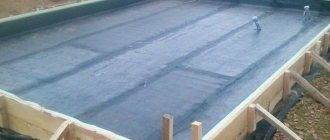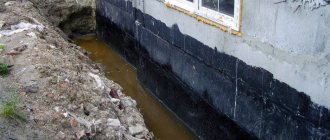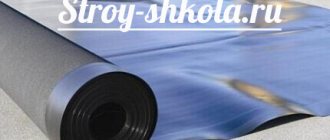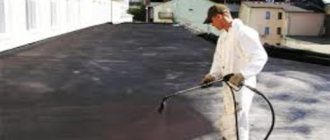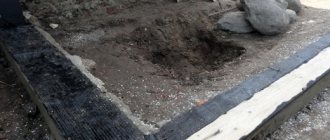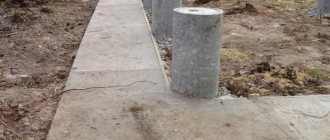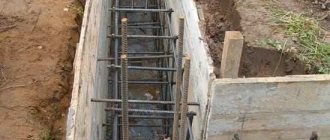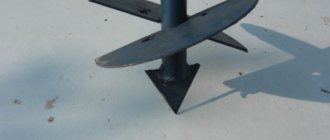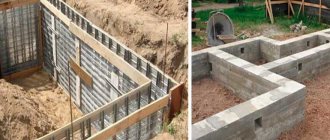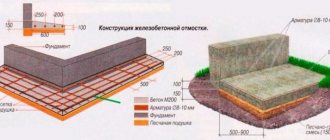What is a strip foundation?
Photo of the strip foundation structure The strip foundation structure is quite complex, since the structure is a closed concrete contour located on a sand and gravel bed.
To strengthen the base, a reinforcing mesh is used, which consists of metal rods. The structure can be located directly on the ground or on piles, which take on the static load created by the building. For what purpose is waterproofing a strip foundation done with your own hands? It should be taken into account that the strength of the concrete base during operation will be destructively affected by sedimentary, ground and capillary water. To prevent damage to building materials, it is necessary to implement a number of measures to drain water from the building. These include:
- installation of a drainage system;
- laying a waterproofing cushion;
- hydroprotection of load-bearing parts of the structure (support piles, plinth, formwork).
Do-it-yourself waterproofing of a strip foundation
There is a misconception that no changes occur to the foundation during operation, that it does not rot, does not corrode or decompose. But in fact, the foundation of the building especially needs additional protection. Sometimes the question arises whether waterproofing of a strip foundation is necessary at all.
Groundwater can penetrate into the basements of buildings, as well as into walls that are above ground level. It is also no secret that the cyclic freezing of moisture inside the walls contributes to their destruction. The same process occurs with the upper section of the building’s base. A building without waterproofing will not be durable.
Waterproofing a strip foundation can be done independently, without contacting construction companies or using the services of private workers. But before you decide to start the work process, you need to choose the appropriate type of insulation and study the technology for applying waterproofing material. Remember that proper tape waterproofing is continuous, without interruptions. You should also take into account the fact that it can be both horizontal and vertical.
Building materials that can be used to waterproof the surface of a strip foundation are represented by 4 general groups: coating, sprayed, rolled or pasted, penetrating. The technology of the waterproofing process will depend on their choice.
Return
Coating waterproofing
It is carried out using coating insulating materials - bitumen mastics and bitumen-based building materials.
Advantages of bitumen coating waterproofing
- Low cost;
- High elasticity;
- Good hydrophobicity of the coating;
- Ease of operation, which does not require special skills or specialized education;
- Good adhesion.
Bitumen-rubber mastic
Flaws
- Relatively short period of use. Bituminous mastic 6 years after application becomes less elastic and brittle; accordingly, the waterproofing layer becomes covered with cracks and the level of protection decreases.
This is why coating waterproofing materials with additives - polymers, rubber, latex - are becoming more popular than traditional bitumen mastic. They provide improved characteristics of the waterproofing coating:
- Increases the level of elasticity;
- Improve adhesion;
- Increase the temperature spread when using mastic.
Let's take a closer look at how to waterproof a strip foundation using coating materials.
Coating waterproofing technology
The video below shows different ways to use this type of waterproofing to provide a seamless, impervious finish.
The technology of such insulation is not particularly complicated. The first step is to carry out preparatory work, clean the surfaces from construction debris, dirt, dust particles, and loosely attached elements. Afterwards, the strip foundation should be treated using a special deep penetration primer. After the primer has dried, you can apply the waterproofing material itself to the surface to be treated. Use a special paint brush – a paintbrush. Make sure that the coating is complete.
You can read more about how to waterproof a strip foundation with your own hands using coating waterproofing technology in our article.
Return
Roll waterproofing
This insulation method uses special materials: roofing felt (used for waterproofing strip shallow foundations), aquaizol, helastoply, isoelast and many other rolled building materials.
Such materials have a wide range of applications, from foundation and roofing work to the construction of road surfaces. Such materials are used to protect the foundation of the building from high groundwater pressure. Horizontal and vertical waterproofing using roll materials is often used when waterproofing a strip foundation in a building without a basement.
There are several types of roll materials:
- Type 1 (pasting) is attached using bitumen mastics or other compounds with adhesive properties, or a self-adhesive layer;
- Type 2 is applied to the surface using a floating method, which, in turn, creates the need to use additional tools - a gas burner.
Rolled waterproofing materials TechnoNIKOL
Advantages
- Ease of use;
- Durability;
- Good water resistance;
- Good mechanical strength indicators;
- Reliability;
Main types of waterproofing
An example of applying sprayed waterproofing
After installing the strip base, it is important to take care of “cutting off” moisture from the structure. To do this, use various waterproofing materials, namely:
- Coating - insulation occurs using polymer or bitumen compounds that prevent moisture from penetrating into the foundation;
- Rolled - materials with good water-repellent properties are suitable for finishing the base, pile-strip base (load-bearing supports), as well as waterproofing the foundation for a monolithic slab. The most popular roll moisture insulators are roofing felt, polyethylene film, geotextiles;
- Sprayed - waterproofing agents are applied to concrete structures using spray guns. Liquid solutions based on bitumen and polymer additives are used as a spray mixture;
- Impregnating agents are mixtures of liquid consistency that easily penetrate the structure of the concrete coating, filling all the pores. Thus, it is possible to prevent moisture from entering the foundation and destruction of the reinforcing mesh.
A separate category of waterproofing includes vertical and horizontal insulation of the structure from moisture. To understand the essence of the events, we will consider each of them separately.
Need for protection
Schematic representation of vertical and horizontal waterproofing with a sand cushion (sole) on the ground
For those who want to save on individual stages or completely abandon measures to protect the foundation from moisture, it should be remembered that even after insulation and decorative finishing of the horizontal part of the strip structure, concrete will still continue to absorb moisture coming through the air.
This moisture will gradually destroy the concrete, since microorganisms and spores will penetrate with it, and the moisture itself may contain solutions of aggressive components, which will also affect the structure, which can first lead to microcracks and then to chipping of the surface .
To additionally protect the entire structure from precipitation and flood waters, a blind area is also needed - without it, the base under the cushion (sole) may erode, which will create additional load on the load-bearing elements of the entire building. Also, the blind area will prevent moisture from penetrating into the soil when areas of standing water form near the house, and after this water is removed, the blind area will protect the soil from rapid drying out and the formation of cracks. The blind area should be erected at a slope from the building to ensure water drainage. The junction of the blind area and the foundation also needs to be insulated.
Procedure for installing roll waterproofing
Using rolled material for vertical protection of a load-bearing structure
Before starting work, the concrete surface should be cleaned of dirt and dust, and any protruding sharp elements should be removed so that they do not damage the material. Then you should mark and cut the roofing material.
To glue the material, it should be heated with a gas burner so that the binder material on the surface to be glued becomes liquid, after which it can be glued.
During application of the material, it should be immediately smoothed so that it correctly takes the shape of the structure and fills all voids; this procedure will also remove air bubbles. If it is not possible to lay a single sheet in any area, then the joining should be done overlapping, heating the edges on both sheets and pressing them tightly, only then they will be welded together.
Insulation should be applied to a clean concrete surface; it is not recommended to treat it in front of this bitumen-based binder, unless they are materials from the same manufacturer that are intended to be used together. Otherwise, the rolled material may not stick due to the difference in the chemical composition of the organic binder component.
Procedure for installing coating waterproofing
Treatment of the base tape with mastic standing on a pile foundation (pile-tape)
For these purposes, an organic bitumen-based binder is used, most often bitumen mastic. Before applying to the surface, it must be made liquid, for which a special solvent or heating is used. Before starting work, you should carefully read the manufacturer's instructions, which also provide recommendations for liquefaction. When the composition is ready, it is applied with a brush or roller in several layers, filling all the pores and voids.
It should be noted that, compared to roll insulation, coating insulation is less durable, and it should be used only when there is no threat of flooding and the groundwater level is low. Before constructing the blind area, an additional layer of coating should be applied; the blind area itself can also be covered with mastic, but only after the concrete mixture has completely dried.
Horizontal waterproofing
Horizontal insulation with roll materials
Horizontal moisture insulation is a complex of construction works that prevents moisture from penetrating into concrete structures from underground. This type of water protection is needed when constructing any type of foundation:
- tape;
- monolithic;
- pile;
- pile-tape.
How is horizontal insulation done? To ensure reliable protection of the structure from the negative effects of groundwater, horizontal water protection is used. It literally “cuts off” moisture, which rises to concrete structures due to soil capillarity. To ensure quality work, you must do the following:
- Take care to lay a waterproofing cushion of sand and gravel. The layer thickness must be at least 25 cm;
- Make a concrete screed with a thickness of about 10 cm, then postpone the work until the cement has completely hardened (at least 12 days);
- Then a calculation is made to dilute the required amount of bitumen mastic, with which the concrete strip needs to be treated;
- After this, the base is covered with roofing felt in several layers;
- Next, the formwork is installed to fill the second layer of screed;
- The final stage involves insulating the floor and laying the finishing coating.
To understand how horizontal waterproofing of concrete structures is done, you can watch a video that describes the sequence of performing all the necessary work.
Horizontal waterproofing
Horizontal waterproofing
It is carried out during the construction of the foundation, and additional time (15-17 days) for preparatory activities may be required. The main function of such insulation is to protect the base in the horizontal plane (mainly from capillary groundwater). An important component of horizontal waterproofing is the drainage system, which is installed when the groundwater level is high.
Isolation diagram
It is worth noting that under the “tape” there must be a fairly strong base, on top of which the waterproofing layer will be laid. Often, for this purpose, a “cushion” is cast that is slightly wider than that of the future foundation. If there is no need for high quality (for example, if the foundation is being built for a bathhouse), it is enough to prepare a screed from sand and cement in a 2:1 ratio. During the Soviet era, asphalt screed was made, but today this technology is practically not used.
The horizontal waterproofing procedure consists of several stages.
Stage 1. The bottom of the pit dug under the foundation is covered with a sand “cushion” about 20-30 cm thick (clay can be used instead of sand) and thoroughly compacted.
Stage 2. Next, the “pillow” is filled with a cement screed 6-8 cm thick.
Stage 3. When the screed dries (this takes about 12-14 days), it is covered with bitumen mastic and a layer of roofing material is attached. Then the procedure is repeated: applying mastic - attaching roofing felt. Another screed of the same thickness is poured on top of the second layer.
Warming up bitumen
Stage 4. When the concrete hardens, the construction of the foundation itself begins, the surfaces of which are additionally covered with vertical types of waterproofing (they will be discussed later).
Waterproofing work
Photo of horizontal waterproofing
Important information! If the building is constructed from a log frame, then it is necessary to waterproof the top of the foundation, since the first crown will be installed there. Otherwise, the wood may rot.
Drainage
Drainage may be required in two cases:
Scheme of the drainage “pie” near the foundation
The algorithm of actions for arranging the drainage system should be as follows.
Drainage scheme
Stage 1. Along the perimeter of the structure - approximately 80-100 cm from the foundation - a small pit 25-30 cm wide is dug. The depth should exceed the depth of pouring the base by 20-25 cm. It is important that the pit has a slight slope in the direction of the drainage basin, where it will be water accumulates.
Digging a trench
Stage 2. The bottom is covered with geotextile, and the edges of the material must be folded onto the walls by at least 60 cm. After this, a 5-centimeter layer of gravel is poured.
Stage 3. A special drainage pipe is installed on top, maintaining a slope towards the catchment of 0.5 cm/1 linear. m.
Pipe laying
Laying the pipe on geotextiles and backfilling with crushed stone
Drainage well
Next, the pipe is covered with a second layer of gravel 25 cm thick, after which the resulting sandwich is wrapped in geotextile, the edges of which were left earlier, and filled up.
Tamping a backfilled trench
Thanks to this design, water will flow into the drainage pipe, but it (the pipe) will not become clogged. The moisture will be drained into a drainage tank (this can be a well or a pit, and the dimensions depend on the influx of water and are determined individually).
A drainage well is the final stage of construction of drainage systems on a site
Drainage diagram around the house indicating the location of the well
Prices for a drainage well
drainage well
Vertical water protection
Vertical insulation of a structure from moisture involves treating exclusively the vertical parts of the structure, in particular the base, piles, etc. This procedure is recommended for use if there is a basement in the house. In this way, it is possible to prevent excess moisture from entering the underground room, from where it can penetrate into the floor base of the first floor of the building.
Waterproofing of pile-grillage foundations
Vertical waterproofing with coating materials
How is vertical waterproofing of concrete structures done? In this case, to ensure water-repellent properties of the foundation, various treatment methods can be used:
- plastering;
- pasting with roll insulators;
- spraying with bitumen compounds.
But before you make a calculation of the materials required for insulation, it is worth choosing the best option for waterproofing. Experts recommend using two methods of waterproofing at once: coating and gluing. How to do it? If there is a feeder in the building, the work progress will be as follows:
- First of all, the working surface must be coated with bitumen mastic;
- After this, cover the ground floor for the basement with technoelast (a type of roofing felt);
- When calculating rolled materials, keep in mind that they must be overlapped with a margin of at least 15 cm;
- To ensure the seams are sealed, melt them with a gas torch, causing adjacent sheets to stick together.
The structure and nuances of treating a strip foundation with vertical waterproofing are shown in the video material.
Types of insulation by method of application
For complete vertical waterproofing of a strip foundation, horizontal protection is combined in one of the vertical ways:
- pasted;
- coating;
- penetrating;
- painting;
- plastering
Each of them will be discussed in detail below.
Pasting
Waterproofing by pasting is carried out using the method of a continuous “carpet” covering, which consists of several layers of material from a roll, which are connected to each other with mastic, glue and fastenings at the base.
Pasting installation can be done in one of the following ways:
- gluing rolled material with mastic and glue;
- pasting on a special self-adhesive layer;
- according to the method of heating a bitumen or polymer layer, which is applied to roll waterproofing.
To choose the optimal type of material for roll waterproofing, you need to know the conditions in which the concrete foundation will be used, the type and humidity of the soil, as well as the presence of groundwater. Roll materials are classified not by the type of waterproofing, but by its purpose. They are made on different bases and have different types of coating, which differ:
- physical strength;
- resistance to various chemical aggressive liquids;
- immunity to radioactive gases located underground;
- resistance to groundwater pressure.
If vertical adhesive waterproofing of the foundation will be carried out for areas with active groundwater and soil with stone impurities, then preference should be given to materials with an abrasive coating - it increases resistance to mechanical damage.
In areas with radon release, waterproofing is used with an additional protective foil ball. It shields radioactive rays, making basements and basements safe to live in. And in places with lush vegetation, preference is given to rolled materials with an additional layer of biological protection from tree roots.
Coating
The task of coating vertical waterproofing of the foundation is to protect concrete from capillary moisture. It does not protect against hydrostatic pressure, so it should not exceed – 0.1 MPa.
The materials used for such protection are bitumen or polymer mastic, which, after drying, turns into a film that does not allow liquid to pass through. The most common solutions for coating waterproofing are rubber, bitumen or bitumen-polymer mastics. Special preparatory primers for foundations, varnishes and paints are also gaining popularity. Each of the mastic components has its own function:
- rubber. This is rubber in a liquid state. It makes the mastic plastic, prevents the occurrence of mechanical damage (cracks) during the shrinkage stage of the building, and also ensures excellent adhesion;
- solvents. There are organic and aqueous emulsions on the market. Often these water-based coatings are used in the initial protection stages of membrane films;
- bitumen. This petroleum industry product creates a durable, waterproof, deep black finish. Since the material is not flexible, it is not used independently, but only as a component for various organic solvents;
- polymer fillers. Their main purpose is to ensure good adhesion and penetration. Due to penetration deep into the pores of the material, its mechanical stability increases.
Mastics can be applied cold or hot. The latter are sold in special briquettes filled with a viscous mass, which are heated to 180°C before application.
Penetrating
Penetrating waterproofing has a fundamental difference from mastic protection. It prevents moisture from entering through capillaries in the foundation structure itself. Penetrating waterproofing is used only for concrete surfaces; it does not work with brick bases.
During the waterproofing process, the foundation is protected on both sides. To prepare a waterproofing material, a special mixture is diluted in the specified amount of water until a consistency reminiscent of sour cream is obtained. The solution should be uniform, so it is brought to this state by constant stirring.
The pre-concrete coating must be moistened with liquid so that its entire internal structure is saturated with moisture. Only after this the waterproofing layer is applied with a special brush. During the application process, concrete components begin to react with coating compounds, thereby forming crystalline compounds in the foundation. They fill all pores and microcracks, preventing moisture from penetrating inside.
Painting room
Vertical paint waterproofing of the foundation according to ENIR requires two or more layers of applied material. In many ways it is similar to coating protection, as it is also divided into bitumen-polymer and polymer. Moreover, it can also be cold and hot.
Painted waterproofing is a protective layer against the penetration of capillary water into the concrete structure, which can seep into any microcrack. The material that will be used as a waterproofing material must be moisture resistant. For underground foundations, experts recommend using painting solutions that are made from liquefied bitumen.
Features of foundation and basement insulation with roofing felt
Waterproofing a monolithic foundation is most often done using roofing felt. It can be used either independently or in combination with bitumen solutions. When covering a concrete structure with roofing felt, several important rules must be followed:
- Moisture insulation under the slab begins with the application of a bitumen solution;
- The required amount of roofing material is calculated taking into account an overlap of 15 cm;
- After this, using a gas burner, the insulator is softened and placed on the working elements of the structure;
- When carrying out waterproofing work to finish the foundation under a monolithic slab, you can use special mastics to seal the seams.
Moisture insulation of the structure with roofing felt should be done using only high-quality materials. Ezoelast and tehnoelast insulators are considered optimal for protecting concrete bases. The process of laying materials is clearly demonstrated in the video clip.
Moisture insulation of pile-tape foundation
How to properly insulate when installing a pile-strip foundation? The absence of a supply presupposes additional processing not of the basement of the structure, but of the load-bearing concrete parts themselves - the piles. They take the maximum static load created by the weight of the structure itself.
Why do you need protection for support pillars? Under the influence of moisture, the supports begin to collapse over time due to corrosion processes occurring in the reinforcement of the pillars. To prevent distortion and subsidence of the base, additional water protection of the load-bearing parts is required. How to protect a pile-strip foundation without a basement?
- Bored piles. Bored supports are concrete pillars reinforced with metal reinforcement. As a rule, they are installed in casing pipes, which do not provide the proper level of protection from moisture. During the construction of the structure, it is advisable to insert roofing material into the wells for the racks, which will play the role of formwork and waterproofing;
- Screw piles. The elements of the concrete structure are represented by steel screws that are screwed into the ground. To protect them from corrosion, the spiral legs of the piles are treated with hydrophobic anti-corrosion solutions;
- Driven piles. The supports in this case are represented by reinforced concrete or wooden pillars. To protect them, antiseptic and anti-corrosion treatment is required. Special impregnation and coating with bitumen will not be superfluous.
Do you need moisture protection for a sand cushion?
What are the functions of a sand-foundation cushion? An embankment of sand and gravel, which is often made during the process of laying strip foundations, performs two tasks at once:
Horizontal waterproofing of foundations and materials used
- Cuts off water from the structure;
- Helps to distribute the load evenly.
Scheme of waterproofing a foundation pie
Laying a pillow is a prerequisite when constructing a basement in a house. As a rule, it is in this room that it is quite damp, which creates all the conditions for the accumulation of condensation under the floor and the proliferation of fungus. Is waterproofing of the pillow necessary in this case?
If the building itself is installed on soil with strong heaving, during the process of laying the sand cushion it is necessary to calculate the required amount of waterproofing material. It is laid on a layer of sand and gravel, which disrupts capillarity and the flow of moisture from underground into the concrete structure.
Moisture insulation of formwork
To answer the question whether waterproofing is needed for formwork or not, let’s consider its main functions. The design is designed to limit the space into which the concrete solution will be poured to form the foundation. In other words, the main function of formwork is to form a liquid solution, which, when hardened, forms the necessary geometric shape.
Waterproofing strip foundation formwork
To assemble the formwork, as a rule, wooden panels are used, which are hygroscopic. Because of this, structural elements may be deformed, which will lead to distortion of the geometric shapes of the poured concrete base. In this case, the answer to the above question becomes obvious: waterproofing for formwork is really necessary.
What types of insulators are used for finishing formwork? To protect wooden formwork elements the following can be used:
- bitumen solutions;
- hydrophobic impregnations;
- water-repellent varnishes;
- roll insulators.
When calculating the amount of waterproofing materials used, it is worth noting that for formwork processing, painting with bitumen will be the most cost-effective option.
Is insulation necessary for a strip foundation?
A complete diagram of the waterproofing of a strip foundation.
Why is insulation of concrete structures done? There are three main reasons why it is necessary to insulate strip bases:
- Insulating the basement allows you to shift the freezing limit of the soil, due to which deformation of the insulating materials does not occur;
- Insulating the base significantly reduces heat loss in the house and basement;
- Insulation prevents significant temperature fluctuations, which prevents condensation under the foundation and floor.
What heat insulators are used to insulate concrete structures? The following types of insulators can be used to finish the foundation:
- Styrofoam;
- Mineral wool;
- Expanded polystyrene;
- Polyurethane foam;
- Thermal panels.
Insulation using the above materials can reduce heat loss in the room by 30% and reduce the risk of damage to waterproofing materials when exposed to low temperatures.
What materials should be used
Figure 2. Waterproofing a strip foundation
To protect a strip foundation from the effects of moisture, you can use one or more waterproofing materials. The choice depends on the operating conditions of the structure, the type of soil, and the features of the structure. The materials are as follows:
- Rolled: membranes, bitumen sheets, films, roofing felt sheets.
- Coating: cold mastics, hot bitumen.
- Penetrating: liquids sprayed onto a surface. Sometimes they can be applied with a brush.
- Injectable. They are applied by making holes in the strip foundation and further distributing the liquid under pressure. The monolithic structure is impregnated from the inside.
- Painting: liquid rubber, polyurethane foam.
Not all of the waterproofing products presented can last a long time, so before purchasing you need to carefully study the technical characteristics of the compositions.
