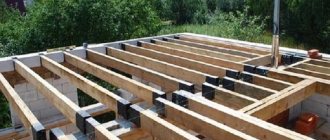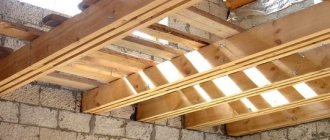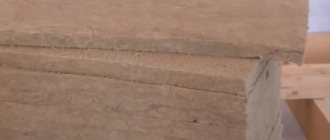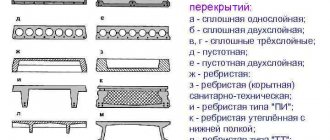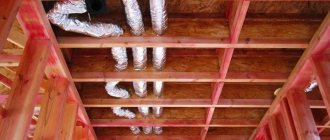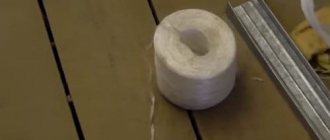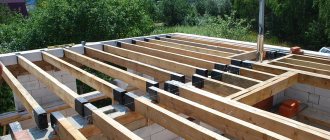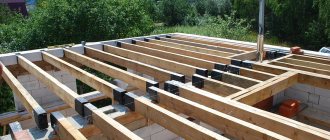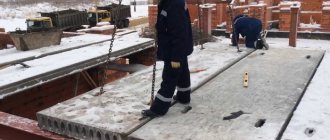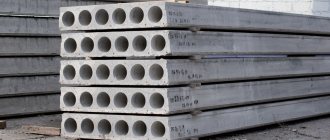Design Features
The ceiling on wooden beams is several beams laid with a certain step, which determines the strength and reliability of the overall structure, which are sheathed on one or both sides with flat materials: sheet, panel or slatted. In fact, in a structure constructed in this way, voids are formed between the beams, which are filled with insulation.
The second feature is wooden beams. This is lumber to which additional elements can be attached in the simplest way: with nails or self-tapping screws. No complicated cutting or gluing techniques. This greatly simplifies the process of constructing the floor and its insulation.
Floor beams
Insulation on the floor
It is much easier to perform the process of insulating wooden beams on the floor. In this case, it is advisable to use polystyrene foam, polystyrene foam, mineral wool, and bulk materials as insulation materials.
The sequence of work will be as follows:
- the floor is leveled;
- a vapor barrier film is laid overlapping (if rigid or loose insulation is used, then the film is not needed);
- insulation is installed;
- a hydraulic barrier is laid;
- after this, a subfloor is laid from OSB, plywood, natural boards, or a concrete screed is made.
Benefits of wood
Floors are horizontal structural elements of buildings and structures that divide them into floors or separate them from technical rooms (attic or basement). Depending on what material the building is constructed from, the floors can be monolithic, prefabricated reinforced concrete or wood.
For the construction of a private house, floors on wooden beams are most suitable, since their weight is less than that of structures made from other materials, and constructing them with your own hands is cheaper and easier.
Wooden interfloor ceilings can be installed in houses made of any material, with the exception of monolithic reinforced concrete. They are erected simultaneously with the construction of the walls, as the latter are built to the height of the next floor. In frame wooden buildings, floors can be made simultaneously with the construction of the frame of the entire building, even before it is insulated and covered.
Selecting material for interfloor slabs
There are 3 types of floors for houses of different heights:
- basement (basement, lower);
- attic (upper);
- interfloor.
Any of them consists of 2 structural elements: supports (beams) and sheathing (flooring). Depending on the purpose of wooden floors, different materials are used for their construction. Since they all consist of wood, installation work can be done with your own hands, without involving complex lifting equipment.
Wooden floors can only be built if the span between the structural elements of the building is no more than 8 m.
Beam selection criteria
The following materials are used as supporting elements:
- solid timber;
- knocked down boards;
- debarked logs.
The standard section of beams is 150/150 mm or 20/150 mm for timber, 140/240 or 5/20 mm for boards. You can use laminated veneer lumber. In terms of bending strength, it is not inferior to a solid one, and often exceeds it. Any material chosen for the installation of wooden floors must be well dried and free from defects in the form of cracks, knots and wormholes.
Logs are selected by tapping them with the butt of an axe. The tree should produce a clear and ringing sound. It is recommended to use coniferous wood, as they bend much better than hardwood. The length of the beams must be such that it is possible to place the support in the sockets in the walls intended for this purpose.
Requirements for wooden floors
- the structure must be durable and flawlessly withstand the expected loads;
- all floor elements in a wooden house must be designed for a service life that corresponds to the planned period of operation of the building;
- interfloor ceilings must provide for the presence of heat and sound insulation components.
Calculation of expected load
Before starting work, calculations are performed that help determine the required cross-section of beams, the pitch between them, and the amount of lumber. For this purpose, they either use special programs or focus on standard indicators. They are:
- For flights whose width does not exceed 2200 mm, beams with a section of 75x100 mm are used.
- For spans of 3200 mm - a section of 100x175 mm or 125x200 mm.
- For spans with a width of 500 mm - beams with a section of 50x225 mm.
The supports are laid in increments of at least 60 cm. If the beams are of a large cross-section, the distance between them is increased to 1 m. Installation of the floor begins from one of the short walls of the house. The beams (logs) should be laid perpendicular to the long walls.
Types of insulation and their choice
Thermal insulation protection of a wooden house along the floor beams includes a whole range of installation work related to insulating the floor of a “cold” attic or second floor from the outside and the ceiling of the living room from the inside.
For reliable thermal insulation of the specified structural elements of a private house, the following insulation materials can be used outside and inside:
- foam plates of a certain size and thickness;
- mineral or basalt wool;
- penoplex or expanded polystyrene;
- expanded clay filling (to protect the floor part of the ceiling).
All of the materials listed above have a very affordable price and allow you to organize high-quality insulation of floors in your home with your own hands.
Insulation for insulation inside residential premises
Please note: The first three types of insulation products are most often used for insulation inside living rooms. Expanded clay, as a bulk insulation material consisting of many light porous granules, is ideal for insulating floors on the attic or second floor side of the house (i.e., outside).
Why insulate a wooden floor?
Wood is a fairly warm material compared to concrete, but when building a frame private house or a house made of timber with your own hands, it is not always possible to achieve a rational balance of the thickness of the structure in terms of strength and thermal conductivity. To reduce the consumption of materials on walls and foundations, thermal insulation is necessary. It is possible to carry out insulation work both in an old building that has been commissioned for a long time, and in new construction.
Insulating the floor in a wooden house can prevent the following problems:
- the appearance of excessive dampness in the room;
- reducing the temperature in the task;
- condensation, which causes mold to appear;
- the appearance of fungus and other microorganisms dangerous to humans;
- increased heating costs;
- destruction of wooden structures from the inside.
By doing the work yourself you can significantly reduce costs. Now there are many materials, the use of which does not require special skills and high qualifications.
Diagram of all heat losses of a wooden house.
Features of insulation from the attic
The generally accepted procedure for insulating a wooden house from the attic side with the simultaneous formation of a vapor barrier layer involves the sequential implementation of the following operations:
- leveling the floor surface by arranging a cement screed with the addition of sand;
- the formation of a vapor barrier protective layer made from ordinary polyethylene or from a membrane film sprayed in liquid form;
- laying basalt wool slabs over the vapor barrier layer or filling with expanded clay granules.
Additional information: The choice of these thermal insulation materials for insulation from the attic side is explained by the fact that they are lightweight, have good sound absorption and do not attract small rodents (i.e., they are optimally suited for insulating the attic space with your own hands).
If you want to get a full-fledged floor covering in the attic, a reinforcing mesh is laid on top of the insulation with a vapor barrier, on which a concrete screed is then made. After it hardens, the rough floor base is covered with linoleum or other decorative material suitable for these purposes.
Insulation with cotton wool
Comparison of mineral and ecowool. Click on photo to enlarge.
Today on the market you can find a variety of thermal insulation materials in the form of rolls or layers of cotton wool. This wool can be mineral, slag, basalt, etc. Among its attractive characteristics are the following:
- low thermal conductivity;
- excellent noise absorption;
- high level of fire safety;
- hygiene and environmental friendliness;
- resistance to mold, rot, destruction by insects and bacteria.
Today, not only floors, but also walls, roofing and slopes in window and door openings are insulated with cotton wool.
Physics of the process
Insulating floors with your own hands is a feasible task for any home craftsman. But for it to bring tangible results, it is worth understanding the physical processes that you are trying to resist. This is also important because they consist of interconnected parts. For example, if you insulate only the attic floor, but do not do this with the floor, then the convection flow will only intensify - it will become warmer under the ceiling, but at the level of the lower floor the temperature will remain the same.
Therefore, the goals of insulating an interfloor floor laid on wooden beams vary depending on its location. This also dictates the need to use different materials for insulation and technology for their installation.
- The ceiling of the first floor (floor) - the temperature on its surface as a result of the work should increase by 1-2 degrees, and the insulation also plays the role of a sealant, preventing the suction of cold air from the unheated underground.
- The interfloor ceiling reflects radiant energy and plays the role of sound insulation.
- The attic floor also reflects radiant energy, but the soundproofing properties fade into the background if the next room above it is non-residential.
It is also worth considering that the convection flow carries with it mechanical particles (dust) and substances released by the insulation, which can be toxic.
Materials for work
To properly insulate the floor in a wooden house, you need to choose high-quality insulation that has all the necessary properties. Insulation can be carried out both from the inside of the room and from the cold air side.
To insulate an attic floor from the inside or a basement floor with your own hands, it is better to use lightweight materials that can be easily attached to the floor pie from below. In this case, it would be correct to use:
- mineral wool in rolls;
- Styrofoam;
- polyurethane foam.
These materials will ensure maximum convenience when insulating the ceiling with your own hands.
When insulating a frame house, a house made of timber or logs, you can carry out work from inside the room for the floor of the first floor and outside for the last floor. In this case, it is better to insulate the floor along joists or beams, since this will prevent the load from being transferred to the fragile material. For this type of work you can use the following materials:
More information about insulation with sawdust and expanded clay can be found in the articles “Insulation of floors with expanded clay” and “Insulation of floors with sawdust.” These materials have such advantages as natural origin and low cost, so if you need to reduce construction costs or insulation in an old building and ensure complete environmental friendliness, it is better to use them. However, they are less technologically advanced compared to other materials.
Recently, the method of insulating floors with foam (polyurethane foam) is also gaining popularity. This method is good for its low labor intensity and high efficiency.
Floor insulation with polystyrene foam also deserves attention due to the relatively low cost of the material and ease of installation. The method of floor insulation with Penoplex (extruded polystyrene foam) is less popular in wooden floors due to the high cost of the material - it is more suitable for insulation under screed.
Design nuances
The ceiling, made on beams, consists of wooden beams that are laid at a certain distance from each other. They determine the degree of strength and reliability of the entire structure. Usually they are sheathed (on one side or both) with various materials of a flat configuration. These can be sheets, panels or slats. Inside a structure equipped with this method, voids appear between the beams, inside of which it is convenient to lay insulation.
Another feature is the presence of wooden beams, which are fragments of lumber. Attaching additional elements to a wooden structure is very simple. The fastening elements can be self-tapping screws or nails; there is no need to glue or embed the heat insulator. Thus, the process of installing insulated floors becomes as simple and convenient as possible.
What does construction thermophysics say about floor insulation?
How to insulate the interfloor ceiling to prevent drafts, dampness and mold? From the point of view of building thermal physics, the insulation of the interfloor ceiling using wooden beams will be correct when the thermal insulation is located on the cold air side.
We recommend: Copper pipes. Benefits and types.
The correct arrangement of layers in the ceiling structure repeats the principle of façade insulation: on the side where cold air enters, a vapor barrier is placed, then insulation, another vapor barrier, then a slab or other load-bearing structure. The arrangement of the layers must ensure the release of water vapor to the outside.
But when it comes specifically to wooden structures in a private house, structural difficulties arise.
When insulating an attic floor, there are two of them: thermal insulation, sound insulation and waterproofing of the structure are required at the same time. In addition, it will be necessary to walk on the ceiling for periodic inspection and roof repairs. The “pie” of the interfloor ceiling in this case will look like this:
- A layer of material that can withstand occasional foot traffic.
- Vapor permeable waterproofing.
- Insulation.
- Vapor barrier.
- Basic structure.
- The ceiling of the room.
Insulating wooden floors over a cold basement requires placing the layers in the reverse order:
- Clean floor.
- Vapor barrier.
- Insulation.
- Vapor barrier.
- Basic structure.
ATTENTION: If there is no basement and there is a ventilated underground under the house, which often happens when constructing pile foundations, the insulation from below must be protected with a moisture- and wind-proof membrane.
In order to fulfill all these conditions, a competent choice of materials is necessary.
When to insulate a ceiling
The laws of physics, known from school, say that warmer air always tends to rise. If there is no heating in the attic, the heat rising from the floor below will enter the attic, and from there it will escape outside. Heat loss in such circumstances can be up to 40%. Warmed air masses can penetrate through gaps in the wooden ceiling and microcracks in the concrete floor slab. Properly designed thermal insulation can reduce the percentage of heat loss, eliminate freezing and, ultimately, help you reduce your home heating costs.
Expert opinion
Konstantin Alexandrovich
In every private house with a “cold” ceiling, the floors should be thermally insulated. Moreover, insulation measures can be carried out both at the construction stage and during living in an already built cottage. In the latter case, the installation of insulation is carried out when the old floors lose their insulating qualities due to the natural wear and tear of the structure.
Insulation materials
Various thermal insulation materials can be used as interfloor insulation for a wooden house:
- glass wool;
- basalt wool;
- slag;
- Styrofoam;
- penoplex;
- expanded clay;
- foamed polyurethane;
- shavings, sawdust.
The choice is based on the availability of the material, its cost, and characteristics. Thus, mineral wool and expanded clay are the most acceptable from the point of view of fire safety. At the same time, penoplex does not absorb moisture, does not cake, and has high thermal insulation properties. Sometimes materials are combined to increase thermal protection.
Various types of cotton wool
Most often, various types of construction thermal insulating mineral wool are used to insulate interfloor ceilings. They are made by melting and drawing fibers from raw materials. These fibers are then intertwined on special machines and formed into mats or rolls. In some cases, such mats or rolls are stitched with synthetic threads to increase the strength of the products.
For glass wool, the raw materials are waste and waste from glass production; for mineral wool and basalt wool, igneous rock melts are used. Slag is produced by melting blast furnace slag.
Different types of cotton wool have different properties. They have different densities and different thermal conductivities. These characteristics depend not only on the type of feedstock, but also on the specified production parameters.
Foam plastic and penoplex
These are two similar materials in properties and production method. The starting materials for their production are plastics of various compositions. During the production process, they foam and, when hardened, are formed into sheets of the correct geometric shape. The difference lies in the fact that during formation, penoplex is extruded through a special device - an extruder.
Both foam plastic and penoplex have closed pores filled with gas in their volume. Only in polystyrene foam it is ordinary air, and when foaming polystyrene foam, carbon dioxide is usually used. In terms of thermal conductivity, both materials are almost identical. But due to the fact that the pores in the penoplex mass are distributed more evenly and they themselves have almost the same size, its strength is much higher.
Very often, when forming sheets of penoplex, their ends are not made even, but in the form of two or more ledges. When insulating, two adjacent sheets, connecting to each other during installation, provide better insulation, since the joints are not blown through and retain heat well.
Polyurethane
Foamed polyurethane is used, as a rule, for insulating basement and attic floors. It is simply applied using special equipment, and later it foams in air and takes on a three-dimensional shape. The advantage of using such material is that it fills all the leaks and cracks in the ceiling structure, allowing you to create a sealed water- and windproof thermal protection.
Sawdust
Wood shavings and sawdust have recently been used much less frequently, but more recently they have also been used to insulate interfloor ceilings, filling the cavity between the beams. To prevent such insulation from rotting inside the ceilings, it is treated with special compounds that kill putrefactive bacteria and woodworms. When laying, shavings or sawdust are mixed with lime.
Vapor barrier
To properly insulate interfloor ceilings, it is not enough to use only materials with thermal insulation properties. If you do not protect the insulation from the action of moisture located in the interior of the premises, various microorganisms will multiply in the material, which can subsequently lead to mold or mildew. To avoid this phenomenon, it is necessary to make the correct vapor barrier for the insulation.
Any of the many options produced by industry can be used as a vapor barrier. Ready-made protective membranes are very widely represented on the building materials market. When building and insulating a private house with your own hands, you can use available materials if you know their strength and vapor barrier properties and use them correctly.
As the main layer, the coefficient of vapor permeability of which should be minimal, you can use ordinary polyethylene film or foil. This layer is laid below the insulation, preventing moisture vapor from the basement or lower floor from penetrating into it.
As the second layer, which will be on top of the insulation, you can use wax paper or glassine. These materials have greater vapor permeability than foil or polyethylene. They will facilitate the free release of vapors from the thickness of the insulation upwards.
How to insulate an interfloor ceiling - on the floor and ceiling
Today, energy-saving technologies are being introduced everywhere.
Private construction was no exception. In a country house or cottage, heat escapes in all directions: through the roof, walls, floor, windows and doors. And there is enough information on insulating the above-mentioned elements of the house. But what about those who have a basement under the first (1) floor, a two-story house or a house with an attic? Who is looking for an answer to the question of how and with what to insulate the interfloor ceiling? After all, many believe that external insulation will be sufficient.
This is true, but only if the roof is well insulated. And the attic or attic is constantly used. Otherwise, interfloor ceilings need insulation. Because reliable insulation of the roof slopes will prevent heat from escaping outside, but not into the unheated upper room. The floor also needs to be insulated, because the cold rises from the basement.
Before you start insulating the floors of a house, you need to find out what type of floor we are dealing with: floor beams or a monolithic slab. And also what is used as the flooring material: concrete, metal or wood. The choice of material, its thickness, and the method of insulation (on the ceiling or on the floor) will depend on this.
Insulation layers
So, if you imagine a cross-section of the interfloor insulation cake, it will consist of the following layers:
- upper floor flooring boards;
- logs;
- floor vapor barrier;
- beams with a layer of heat and sound insulation laid between them;
- ceiling vapor barrier;
- ceiling cladding.
In multi-storey buildings, insulation of the interfloor floor is relevant only if this floor is made between the basement and the first floor, as well as in the case of the floor between the upper floor and an unheated attic.
If the ceiling separates two residential heated floors, then the role of insulating material for insulation is negligible. In this case, the soundproofing properties of the structure are much more important. Despite the fact that heat and sound insulating materials are included in the same group when classified according to purpose and technological characteristics, their properties may be different.
These differences must be taken into account when using this or that material in a specific interfloor covering.
Bulk material
Among bulk insulation, the most common is expanded clay. It is obtained in special ovens by exposing natural slate clay to high temperatures. The clay, thanks to continuous rotation, foams and acquires a hard, hardened surface.
Thanks to this, expanded clay receives the following properties:
- light weight;
- high sound insulation;
- fire safety;
- high thermal insulation;
- environmental safety;
- resistance to decomposition and rotting.
When using expanded clay between floors, you need to take into account some features. Since the material contains a large amount of crumbs and dust, it is poured onto a substrate. The thickness of the layer is about ten to twenty centimeters. To prevent expanded clay from getting wet and drying for a long time, you should create a waterproofing layer.
Expanded clay is sold in the form of sand, crushed stone and gravel, but only gravel is used between the beams.
Instead of expanded clay, you can use sawdust. They are chosen because they are natural, light in weight, affordable and do not have toxic impurities. However, the material is very flammable, so it is not used often.
Thermal insulating materials suitable for floor insulation
The modern choice of building materials suitable for thermal insulation of floors between floors is distinguished by a wide range of products. The most popular of them are:
Mineral wool
It has high thermal insulation properties and is also an excellent insulator against extraneous noise that can penetrate into the home from the outside. Produced in the form of rolls or mats. Among the disadvantages of such insulation is its high ability to absorb moisture. Because of this, this material requires the installation of an additional waterproofing layer. Among the advantages, in addition to the basic properties, is the affordable level of cost.
We recommend: A corner in a brick house freezes: video instructions for DIY installation, how to dry a brick building, what to do if the wall is cracked
Budget sawdust
This material has the most unstable characteristics. Often, it becomes saturated with moisture, which significantly worsens its heat-protective properties.
In this case, the owner better take care of the bottom layer of waterproofing, since wet wood will begin to rot, and this can cause not only damage to the coating, but also a number of serious diseases.
Often, as a relatively inexpensive option, pellets or sawdust granules similar to pellets are used to insulate the floor. In them, sawdust is compressed and held in place by an adhesive base.
Installation of wooden floors between floors in a brick house
The installation of such an element in a brick house as an inter-beam floor should be carried out at the time of its construction. It is worth noting that the depth of the socket under the beam must be at least half the thickness of the material installed in the wall. It is not uncommon for beams to be installed through a cross-section, but such a structure must then be carefully insulated. Many people prefer to build a house themselves, even if it is made of brick.
To connect wooden floors to each other, special fasteners should be used
It is worth noting that you need:
Follow technology; Follow the instructions; Pay attention to the advice of experts.
It is necessary to calculate the support on the beams as clearly as possible in order to choose the optimal step between the beams
It is important to remember that beams are permissible for use as floors, including roof slabs, only if the house does not exceed 8 meters in length (beam support). Beams must be laid according to a certain principle
As a rule, they are installed on brick pillars, if we are talking about covering the first floor, and also on strong pillars made of thick timber, for the second.
In addition to many dangers, wood is the best option for building a house and forming floors, since it is environmentally friendly, completely safe and does not cause allergies or other reactions. Now it is very fashionable to build wooden houses, as they are warm, stylish, durable and, most importantly, not expensive.
Floor insulation technology
An example of arranging a heat-insulating floor pie along beams
Now let's turn directly to the technology of floor insulation. In fact, there is nothing complicated here. Moreover, the presence of beams and a base already simplifies the work.
Indeed, in most cases you will not have to install an additional frame or anything like that. It will be quite simple to fill the cavity between the beams with insulation and layers of insulation, and then hammer it with boards.
Stages of work when insulating the interfloor ceiling from the floor side:
- We prepare the floor and, if necessary, open the boardwalk.
- We prepare the insulation and all the necessary materials.
- Lay a layer of vapor barrier. You can work with Izospan or any other suitable vapor barrier film.
- We install insulation.
- We lay a layer of waterproofing, if necessary.
- We fill the cavity with boards.
- Apply the finishing coat.
We recommend: How to choose foamed polystyrene?
If you need to insulate from the ceiling, then the technology here is almost identical. Only you most likely won’t need waterproofing at all. And if it is needed, it will be installed under the covering first.
Then there will be a layer of insulation, which is attached with dowels to the bases of the beams, and then a vapor barrier film.
When working with insulation based on polystyrene foam, there is no great need for a vapor barrier film. Here it is necessary to assess the general situation.
Correct floor design
Interfloor wooden floors are arranged on beams. They are usually used as timber. The size of the section depends on the size of the span that needs to be covered, as well as on the size of the expected load on the floor and the types of wood used. Most often, timber with a section width of 100 mm and a section height of 150-200 mm is used.
Next, the ceiling itself is formed by installing the floor boards of the upper floor and hemming the ceiling materials of the lower floor. You can often see that floor boards are laid directly on beams, but it is more correct to first install logs on the beams, and then make flooring from the boards over them. The second option is the most preferable, as it will allow for proper interfloor insulation along wooden beams.
The fact is that in the pie, which the filling of the interfloor ceiling is so similar to, there must be layers of vapor barrier.
They are made of a special membrane with a certain coefficient of vapor permeability, and the top layer of the membrane allows steam to pass in only one direction - from the insulation into the air. Therefore, an air gap is needed between the membrane and the plank floorboard, which will remove steam from under the boards. Otherwise, the latter will simply begin to rot.
In this case, the membrane is laid on the interfloor floor beams, and the air gap is formed due to the thickness of the logs laid perpendicular to the beams.
Steam is removed from under the boards through specially cut holes in the floor or slotted skirting boards used to edge the perimeter of the room.
Note! The bottom layer of the membrane must be made of a material with a very low vapor permeability coefficient.
This is necessary so that moisture from the lower rooms does not seep upward through the interfloor ceilings, and also does not linger in the layers of insulation. All air from the floor should be vented into the atmosphere only through ventilation ducts or windows for ventilation.
We insulate the attic floor using wooden beams
Insulating the attic floor using wooden beams can be done in several ways. The choice depends on the distance between the beams and financial capabilities.
First way
The flooring scheme using mineral wool slabs is as follows:
Work algorithm:
- Preparation of beams - impregnation with fire retardant and fungicide, reinforcement if necessary.
- Attach a layer of vapor barrier to the bottom edge of the beams with lathing.
- Place a layer of soft insulation – mineral wool mats – between the beams.
- On the upper edge of the floor beams, lay a second layer of insulation - rigid mineral wool slabs with a laminated surface that can withstand limited foot traffic.
- Apply a layer of waterproofing fused roofing material (Tekhnoelast, Krovlyelast, Bikrost, etc.) to the slabs using a construction hair dryer.
- Attach a suspended ceiling (plasterboard, OSB, chipboard, lining, etc.) along the sheathing.
Second way
Work algorithm:
- Preparing beams.
- Using lathing, we attach a vapor barrier to the beams.
- We lay the first layer of thermal insulation.
- We install wooden logs along the beams.
- We lay a second layer of thermal insulation material between the joists.
- We install the flooring from moisture-resistant chipboards, OSB or other material.
When laying the insulation boards, they are fixed with mounting adhesive or foam adhesive. According to the second method, mineral wool boards can be replaced with expanded polystyrene or penoplex.
Insulation of floor slabs between floors
The ceiling made of a monolithic reinforced concrete slab is always insulated.
Floor slab insulation technology
- the slab is leveled. For this, a cement-sand mortar is used. If there are deep cracks in the slab, funnels or V-shaped grooves should be made from them. This way the solution will fill the voids more completely. Then apply the mixture and smooth it out. It's easier to do this on the floor.
- a vapor barrier film is laid. The front part of the film is directed towards a warmer room. You need to lay the film overlapping. If the temperature of the rooms is the same, the film may not be used.
- Thermal insulation material is laid. This is where the catch lies. The insulation must be selected so that it can withstand point and constant loads and at the same time maintain its original geometry. Therefore, in this case, it is possible to insulate the floor with expanded clay, sawdust, expanded polystyrene or high-density basalt wool. As an option, you can install wooden joists and lay insulation between them. The subfloor is filled onto the joists.
Insulation of floor slabs between floors
- Spread a waterproofing film over the insulation. Also overlapped.
- lay the subfloor. A concrete screed or plywood flooring is suitable as such.
- finishing floor covering.
Technology of insulation of floor slabs on the ceiling
- leveling the slab;
- vapor barrier;
- insulation – polystyrene foam or polystyrene foam. In this case, there are no restrictions on the hardness of the material, but soft or loose material is simply not suitable for insulating the ceiling on a slab;
- mesh (reinforcing, polymer or fiberglass) + putty;
- plasterboard or wooden lining.
It is worth noting that due to the complexity of the work, this method of insulation is used very rarely.
Technology for insulating wooden floors in a private house
Thermal insulation is planned depending on the design of the wooden floor, taking into account the characteristics of the insulation and the effectiveness of application in a particular case.
Ceiling insulation
Since thermal protection of the ceiling surface requires a lot of effort, most often the work is organized on the top floor. If this is not possible, the surface is insulated with an environmentally friendly thermal insulation option and finished with a suspended ceiling.
Sequence of work:
- The ceiling surface is sheathed with a hydro- and vapor barrier membrane with an allowance around the perimeter; to achieve a monolithic effect, the seams are sealed with tape.
- The frame is made using wooden blocks. If necessary, you can use metal profiles of the required cross-section.
- Thermal insulation material is fixed between the structural elements; hardware or glue is used for fastening, depending on the type of insulation.
- A second moisture-proof layer is laid and the ceiling covering is completed.
Foil material is recommended for thermal insulation of the ceiling as an effective solution with the smallest possible thickness of the layer. In this case, there is no need to equip the frame, as well as an additional vapor barrier membrane.
The nuances of insulating an attic with wooden floors
The technology for insulating attic floors using wooden beams involves the following steps:
- Preparatory work. It is necessary to treat the wood with special compounds, and if necessary, reinforce the structure.
- The base is provided with hydro- and vapor barrier. The membrane is overlapped, fastened with a stapler, and the joints are sewn with adhesive tape.
- Next, a layer of soft insulation in the form of rolled mineral wool or mats should be tightly laid in the space between the beams.
- The second layer of hard mineral wool slabs with a laminated coating is mounted along the upper edge of the floor beams. This type of insulation can withstand limited traffic without the risk of deformation.
Finally, a waterproofing layer is made of fused roofing materials.
An alternative option for attic thermal protection:
- The wood structure is treated with fire retardants and antiseptics.
- Vapor barrier is carried out, insulation is installed.
- Logs are installed along the beams, and a second layer of thermal insulation is mounted between the profiles.
- The surface is covered with moisture-resistant panels (chipboard, OSB and other analogues).
Mineral wool slabs can be replaced with penoplex or expanded polystyrene; glue is used to fix the insulation.
Insulation of interfloor ceilings
To thermally insulate the interfloor space, it is recommended to use the method of insulation from above, that is, install thermal protection on the floor of the second floor.
Work algorithm:
- Surface preparation. First, the floor is dismantled, taking into account the possibility of reusing the topcoat, underlay and other components of the floor cake. Next, the subfloor is removed, the space between the load-bearing beams is freed, and the old thermal insulation layer and debris are removed. Wooden structures are coated with fire retardants and other protective compounds to improve their service life.
- For ease of work, boards are installed on the beams, since the ceiling structure of the first floor is not capable of supporting the weight of a person.
- The first layer is a vapor barrier membrane.
Insulation is installed between the wooden beams, leaving no gaps. To do this, the thermal insulation is trimmed with a margin, taking into account the density of the joints both along the perimeter of the wooden structure and between the elements of the insulating material. A protective membrane should be placed on top. The final work involves installing boards or panels, laying the underlay and flooring.
Options for laying insulation
Depending on what kind of floor will be insulated and what opportunities there are for carrying out thermal insulation work, the process is carried out on top of the wooden beams or below. For example, the ceiling of the first floor of a house that does not have a basement is insulated only from above. If there is a basement, then some of the work can be done from below. Let's consider both options.
Insulation from below
The easiest way to make places for laying insulation is to fill the bottom of the beams with boards or any other slab or sheet material: plywood, chipboard, OSB, corrugated board, etc. Not necessarily new, scraps and used scraps will do.
If mineral wool or polystyrene foam is used as a layer of thermal insulation, then before filling the bottom base of boards, it is recommended to lay and secure a waterproofing film 0.2 mm thick. It is laid in strips across wooden beams with overlapping edges of 10-20 cm. It is optimal to glue the ends of the strips together with tape or any adhesive tape. The main task of waterproofing is not to allow moist air vapors to enter the insulation layer, which will negatively affect the characteristics of the same mineral wool or polystyrene foam.
Next, the work is transferred to the room. The insulation is cut to fit the space between the beams. It is important to take into account one point here - the thermal insulation material must fill the entire space, both in width and height. Therefore, cutting in width is carried out with a small allowance so that the material lies, pressing tightly against the beams. As for the height, the insulation can be laid in two or three layers.
The next stage is the installation of waterproofing. The same film is used, which is also laid across the wooden beams and attached to them with a stapler and staples or small nails. It is necessary to fasten the edges of the laid waterproofing strips with construction tape.
The last thing is the installation of flooring made of boards or sheet or slab materials.
Insulation from above
This option differs from the previous one in two positions.
- To create a niche where the thermal insulation material will be placed, it is necessary to make a structure consisting of cranial bars, on top of which boards, plywood or any other flat material are laid.
Skull block attached to the bottom edge of the floor beam
- The bottom layer of waterproofing is laid on top of the assembled niche structure with fastening to the side surfaces of wooden beams.
This option for insulating the floors of a house is a little more complicated than the first, but it also has its advantages. One of them is lower consumption of thermal insulation material, because the thickness of the layer is reduced by the thickness of the skull block (50 mm).
Pay attention to the photo below. Here we show how you can form a niche from boards laid over cranial blocks. Boards cut to the required size are laid across the beams and attached to the bars with self-tapping screws or nails.
Assembling the subfloor using cranial blocks
Regarding the installation of waterproofing. To make it clear what this layer will look like when laid on the floor along the floor beams, look at the photo below. It clearly shows how the film should be laid in order to create all the conditions for installing mineral wool or other slab material. The film should form a niche for the bookmark, so it is laid with sagging.
Waterproofing membrane laid over floor beams
All other operations are carried out using the technology of the first scheme. Namely:
Installation of insulation between load-bearing floor beams
- the insulation is placed in the formed niches with tight pressure against the beams;
Laying waterproofing film
- waterproofing is laid on top of the laid thermal insulation layer and the ceiling;
Installation of wooden flooring
- Boards are laid on top of the assembled insulation pie as a protective flooring (floor).
We suggest watching a video on how to properly insulate the attic floor from the attic side.
Insulation of wooden beams on the ceiling
It should be noted that the ceiling, assembled along the floor beams, should be more presentable than the lower part of the basement. Therefore, it is assembled from edged or tongue-and-groove boards 25 mm thick or from plywood 10 mm thick.
Fastening of the sheathing elements is carried out practically without gaps (1-2 mm as compensation for temperature and humidity expansion) using galvanized wood screws. Thermal insulation material is laid on the side of the floor above.
Proper sound insulation of wooden floors
The technologies described above are designed to insulate floors as efficiently as possible. It is important to remember that in addition to thermal insulation, there are other important standards related to the sound insulation criterion. Some insulation insulates noise well and does not require additional measures in this direction. Noise coming from the street should not exceed a human-comfortable level of 45 dB. Below are ways to achieve this result using different building materials.
- Laying mineral wool with a density of 50 kg/m3 and above in a layer of 100 millimeters or more.
- Installation of special acoustic mats with a density of 30 kg/m3 and a thickness of 100 millimeters.
- Construction felt stuffing. Its density is from 20 to 30 kg/m3, the required layer thickness is from 20 to 40 millimeters.
Choice of insulation
As a heat-saving layer, you can use many different materials in appearance and properties. The list below will help you choose the most suitable one, which discusses the main characteristics of possible materials.
- Styrofoam. Easy to install, inexpensive and very light in weight. Installation can be done alone, and in most cases fastening is carried out using polyurethane foam. Sold in sheets or slabs. The disadvantages include average sound insulation characteristics, large thickness, and flammability.
- Spray applied polyurethane foam coating. Excellent thermal insulation of surfaces, ensuring almost complete tightness. You can adjust the thickness of the applied layer of material. The disadvantages include the need to use special equipment for application and the high cost.
- Mineral wool. The most popular of all types of insulation. In addition to good thermal insulation properties, it has good sound insulation characteristics. It is inexpensive and therefore is one of the most affordable insulation options. Available in the form of slabs or rolls of different thicknesses, this will allow you to choose the best option. The disadvantages include the need for waterproofing, since this insulation can absorb water. In addition, deformation of the material leads to loss of basic properties.
- Extruded polystyrene foam. It is similar in appearance to polystyrene foam, but has more advanced characteristics - better thermal insulation, less thickness and high strength. Due to its high density, it can be covered with putty or plaster. The cost is in the middle segment. The disadvantages include not the best soundproofing qualities.
Based on these characteristics, you can select the most suitable material in all respects and proceed to its installation.
