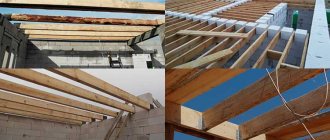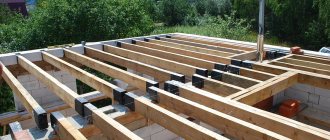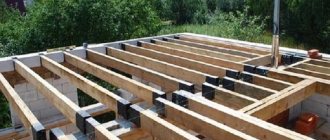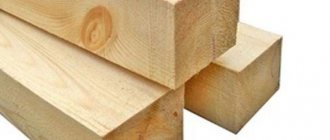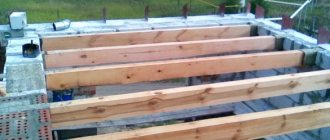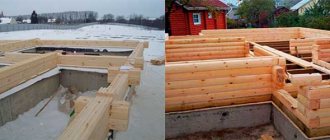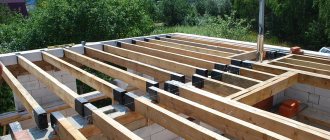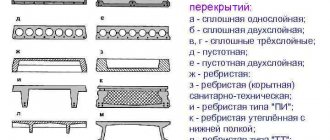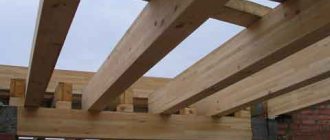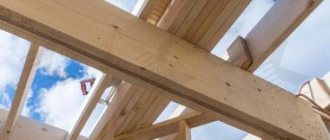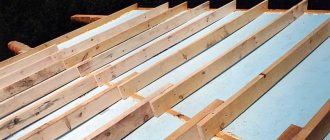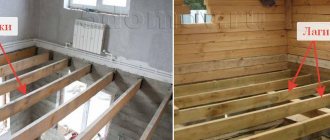An important stage in the construction of any building is the installation of interfloor slabs. They distribute the weight of the building elements above, such as the roof and walls, as well as communications and interior details of the upper floors. To withstand considerable loads, strong floors are needed. In the article we will tell you what types of beams are used for different parts of the building, and consider how to correctly calculate the load and length of beam floors.
Interfloor ceiling with wooden beams
Types of floors
A floor is a horizontal load-bearing structure made of beams that divides a building in height into functional zones or floors and maintains the strength of the entire structure. When building a house, the following types of floors are used:
- basement or basement floor;
- interfloor covering;
- attic floor.
Attic floor
Naturally, the most durable are metal beams in the form of a channel, angle or I-beam, made of high-strength steel. They are best used for the basement floor, as it bears the greatest load. Steel beams can be used to create long spans with large distances between beams. They are resistant to mechanical damage and rotting. However, due to their heavy weight, they are difficult to work with, and the high price of the metal increases construction costs.
Reinforced concrete floor beams can withstand heavy loads and are suitable for the construction of multi-story buildings. But for their installation you will need special equipment.
Basically, in the construction of private houses, wooden beams are used for floors. Wood is a reliable and environmentally friendly material that will not harm the residents of the house. Wooden beams are relatively inexpensive and light in weight compared to previous types, so they are easy to install. However, the tree is flammable, susceptible to rotting and bark beetle damage, and therefore requires pre-treatment.
Types and types of wooden floors
According to their purpose, wooden floor beams are divided into the following types:
- basement;
- attic;
- interfloor.
You should familiarize yourself with each of the subspecies in more detail.
Basement
The structure must have high strength indicators and withstand significant forces, because the beams will serve as the basis for the floor. If the design of a residential building includes a basement or a garage for a car, then the wooden blocks are replaced with metal supporting structures. This is due to the rapid destruction of wood from exposure to high humidity. An alternative option is to reduce the distance between the floor beams and treat the wooden elements with an antiseptic.
Attic
The ceiling is installed independently or is a continuation of the roof rafter system. The first option has the best technical characteristics. It is more rational to arrange an independent ceiling; such a design improves the sound insulation performance of the entire house and is considered repairable.
Interfloor
The design of floor beams in a frame house has its own characteristics. One side of the wooden beam is used as support elements for fastening the ceiling, the second (upper part) is used as a joist for installing the floor covering. The space between the interfloor beams is filled with mineral wool or other heat-insulating material; a vapor barrier membrane is mandatory. Plasterboard sheets are fixed at the bottom of the pie, and a plank wooden floor is laid on top.
Types of Wood Beams
Wooden beams vary in size, cross-section, production method and type of wood from which they are made. The reliability and strength of the structure depends on the choice of wooden beams. Depending on the distance between the walls and the expected load for the floors, use a board or beam made of solid wood, or glued products.
Types of wooden beams
Solid beams
Beams made from solid wood are less durable than glued or I-beams. Therefore, their length should not exceed 6 meters. Often, to increase strength, builders on site pair boards. They are tightened with bolts and nuts with rubber or plastic gaskets that prevent moisture from entering and rust forming on the fasteners.
Glued laminated timber
Glued laminated timber is made by gluing several parts together. Beams made of this material can withstand high loads, so they can be used in the construction of floors up to 14 meters long. From such timber you can make bent floors for arches.
Such products also have disadvantages. Low-quality lumber may be used in manufacturing, so the beam floor may shrink over time. In addition, glued beams are much more expensive than solid ones. In order to more efficiently use the funds allocated for construction, you need to correctly calculate the load and length of the beams.
Glued laminated timber with a similar cross-section to conventional timber has greater strength
Floor beams are made from coniferous wood, but oak, acacia, maple and other trees are also often used. The main condition necessary for the strength of the structure is humidity no more than 12–14%. Types of some products are shown in the table below.
I-beams
The advantages of I-beams are versatility of use, ease of installation and high strength. They retain their parameters under heavy loads without auxiliary structures for reinforcement.
I-beam device
I-beams are made using well-dried planed or laminated timber, durable glued waterproof plywood or OSB boards, based on fire-resistant and moisture-resistant glue. Therefore, an I-beam wooden beam does not require impregnation with special compounds and can be easily sawed. However, due to the complex manufacturing technology, they are rarely used for flooring.
I-beams made of OSB (OSB)
Connecting I-beams to each other
All types of products have their own assortment. An assortment is a selection of various finished products by brand, profile or size. Often the table will include additional information about strength, weight, etc.
Installation of interfloor and ceiling slabs on wooden logs
The photo shows interfloor ceilings.
Interfloor ceilings in a house made of timber begin to be installed by laying the logs. To do this, prepared timber is placed on the walls, which is pre-wrapped with roofing felt. This will protect the wood from moisture penetration and, as a result, from rotting.
The outer beams should be laid no closer than 5 cm from the wall, and the distance between adjacent crossbars should not exceed the previously calculated values, which in our case are equal to 60 cm.
An important condition is that the logs must be laid over the entire thickness of the walls, having maximum support and stability. The gaps between the joists on the wall are filled with bricks or building blocks, after which a subfloor made of 150x25 mm edged boards is laid on top.
Ceilings made of timber are almost completely identical to interfloor ones, with the only difference being that the thickness of the beams may be smaller, and the step between them may be several centimeters larger.
Prefabricated timber
The photo shows prefabricated timber.
Quite often there is a situation when there is no lumber on sale, in particular, timber of the required size. In this case, there are several ways in which it is quite possible to solve this problem. The first method is to use prefabricated beams in the construction. You can easily do it yourself using a screwdriver or drill. (see also the article Joining timber along the length - connection options)
Let's say you need logs measuring 150x250 mm, but there are no such sizes on sale, but boards with dimensions 50x250 mm are always in abundance at any lumber base. In order to get a beam of the desired size, it is enough to buy 3 such boards and fasten them together.
It is better to use wood screws rather than nails as fasteners, since over time the wood dries out and the nails do not hold the boards together so firmly.
As the instructions for making prefabricated joists yourself advise, if you use them for basement or basement floors, then before tightening them with self-tapping screws, you should treat each board with an antiseptic.
This will prevent the appearance of wood pests and will significantly increase the service life of the entire floor. If you use prefabricated timber for interfloor slabs, then no pre-processing of the boards is required.
The admissibility of using this type of lag is obvious and is not questioned. This material is as environmentally friendly as regular timber, since no adhesives are used during assembly.
Attention! The load-bearing capacity of prefabricated timber is even higher than that of solid lumber, and the cost is slightly lower. From all of the above, it becomes clear that in some cases the use of prefabricated elements is even preferable to solid ones.
Glued laminated timber
Photo – laminated timber.
This type of lumber is an acceptable alternative if the required solid logs cannot be found, or their price is high enough for you, and it is not possible to make a prefabricated structure yourself.
Glulam beams are made from several boards of different lengths, fastened together using a two-component structural adhesive, which is used in the manufacture of wooden load-bearing building structures. (see also the article What are the advantages of laminated cedar beams)
Floor beams in a wooden house made of laminated veneer lumber are characterized by good strength and resistance to loads, but they also have some disadvantages.
- Due to the fact that adhesives are used in their production, such material can no longer be called environmentally friendly.
- In their production, a fairly large percentage of low-quality lumber is used. Significant shrinkage is possible after several years of use, which means that a laminated timber floor may “sag” over time.
- And the main disadvantage of glued beams is their limited service life, which is determined by the manufacturer at 20 years.
To calculate the volume of lumber, you can use the calculator:
Section of beam floors
The strength of the floor is also affected by the section of the beam. By type of section the following types of lumber are included:
- rectangular;
- square;
- round;
- oval;
- I-beam
The most common are rectangular beam floors. They are easy to install and such beams will serve as lags for arranging floors. When installing rectangular beams, they are installed vertically with the wide part, since the strength of the structure increases with increasing height.
For attic floors, round beams or rounded logs are often used. Such beams have good strength and resistance to deflection.
The strongest and most functional are I-beams.
Floors with metal and reinforced concrete beams
Covering with reinforced concrete slabs and beams
You can use a rolled profile as iron beams. Place nine-centimeter reinforced concrete slabs between the beams. You pour slag on them and fix everything with reinforced concrete screed.
Reinforced concrete beams must be laid at a distance of 60-100 cm from each other. Lightweight concrete slabs are placed between the beams. Then you sound and heat insulate the ceiling.
Calculation of the load and dimensions of wooden beams
Before erecting a building, it is necessary to calculate the load and length of the beam floors. For better floor strength during construction, you need to use wooden beams with a slightly larger safety margin than the calculated one.
Selecting the width or thickness of the beam depending on the length
To correctly calculate the load on a floor beam, you need to:
- Know the distance between walls and the pitch between beams.
- Calculate the constant load consisting of the mass of beams, insulation and materials from which the floor and ceiling are made.
To calculate, you need to add the specific gravity per square meter. meter of all building materials
- Temporary load. This includes the mass of furniture and people in the building. As a rule, it is considered equal to 150 kg/m2.
- Calculate the expected load per 1 m2 of flooring (sum of temporary and permanent indicators).
Since the calculation requires knowing the load per linear meter, you need to multiply the estimated load per 1 m2 by the distance between the beams. Next, the resulting figure is multiplied by the square of the distance between the load-bearing walls and divided by 8. This is how the load of the beam floor is calculated.
Mmax = (q*L2)/8
Where:
- q - full load per sq. m;
- L2 is the square of the distance between the walls.
When designing a floor frame, you need to pay attention to spatial rigidity, which largely depends on the deflection rates of the beam floor.
The calculation of a wooden beam for deflection is carried out according to the formula: W = Mmax / R , where M is the maximum load, and R is the resistance of wood from SP 64.13330.2017 dated 2021 (current edition of SNiP II-25-80). For grade 2 wood it is generally considered to be 130 kg/cm2.
From the formula W = b*h2/6, knowing the indicator W, we calculate the cross section of the floor. It is enough to specify one geometric characteristic b (section width) or h (its height).
The deflection of the wooden floor under the calculated load should not be greater than the ratio to the length of the beam of 1:350 for basement and interfloor floors, and for attics and mansards - 1:250.
The size of the beams depends on the distance between the load-bearing walls. To determine the required beam length, add 40 cm to this value, approximately 15–20 cm on each side. Professional builders recommend using beams with a cross-section equal to 4–5% of the span length to construct the floor.
Typical floor construction on beam supports
The construction of a wooden floor between floors usually differs from the ceiling structure in a number of parameters, primarily in the method of laying wooden beams and thickness. If, when arranging a ceiling, wooden load-bearing elements most often rest on walls or a specially formed concrete belt, then the ceiling between floors has to be cut into the box walls. Accordingly, the requirements for the strength of beams and the thickness of the floor between floors are much stricter than for the ceiling.
Structurally, the wooden floor is assembled from the following parts:
- Supporting wooden beams that support the weight of all structural elements, the mass of furniture, household appliances, people - everything that is located on the floor above;
- Lining the ceiling surface with plywood or OSB boards;
- System of logs with floor boards of the upper floor;
- Thermal insulation mats or slabs laid on wooden sheathing;
- A waterproofing film against moisture leaks from the floor on the floor above and, necessarily, a vapor barrier that prevents the penetration of water vapor into the wooden floor elements from the lower floor.
The construction of a wooden floor between floors is largely reminiscent of the roofing pie of a conventional gable roof, but there is one peculiarity. If the rafters have at least one fastening point on a hinge, then the wooden floor beams between floors most often have to be laid according to a free-sliding pattern, without fixation at the support points. Provided that the distance between the walls is no more than 3 m.
Such schemes are used in houses with brick and concrete walls, where the rigidity of the frame allows the use of self-aligning wooden floors. What does this give? Regardless of the settlement of the building and the pressure on the floor of the upper floor, the floor plane will remain in the same position.
If the length of the wooden floor beams exceeds 4.5 m, or the walls of the house are made of weak materials, for example, aerated concrete blocks, foam concrete, wood concrete, the load-bearing floors between floors must be strengthened with additional corners, anchors, struts and pin seals.
Floor installation
In order for a building to last for a long time, beam floors must meet a high level of strength. Have good sound and heat insulation, as well as good ventilation.
When installing wooden beams, the lighthouse installation method is most often used. First, the outer beams are installed, and then the intermediate ones. To avoid mistakes during work, use a level. In case of height differences, the beams can be leveled by placing cuttings soaked in bitumen primer under the end ends.
Before installation, the beams are spliced or cut to the required size. Splicing of timber beams along their length is usually carried out using the “key groove” method. To do this, the ends of the beams are cut down to 1/2 thickness and one end is buried into the thickness of the other. Then the joints are fixed.
Splicing two beams
The distance between wooden beams should not be less than 60 cm and exceed 1 meter. In a structure made of logs or laminated veneer lumber, the step is taken longer than in plank floors. When installing an attic floor, the distance between the chimney and the beams must be at least 40 centimeters.
To ensure the strength of the frame, the ends of the beams are recessed into the load-bearing wall by at least 15 cm. For I-beams, this value can be reduced to 7 cm. The recesses are sealed with mortar or foam. It is possible to secure the ends to the walls using steel ties. Waterproofing is done in the support areas on the beams.
Waterproofing of beams at support points is required
Beam section
Flooring with beams is usually done along a short wall. The first step is to fix the end beams; between them, at equal intervals, beams are laid. The distance between the beams is determined by the cross-section of the timber for the floor. As a rule, the cut thickness is 1/25 of its length.
If it is impossible to calculate the exact size of the timber for the floor in the store, then, as an option, in order to assemble the maximum length, you can use two boards, pre-fastened with screws, instead of one.
Advantages and disadvantages of wooden beams
The use of wooden beams in the construction of buildings, unlike other types, is characterized by the following advantages:
- affordable price;
- ease of delivery to the construction site;
- possibility of installation without the use of special equipment;
- environmental Safety;
- maintainability.
However, despite many advantages, such floors are less durable than metal and reinforced concrete. They require treatment with fire retardants, as well as agents against rot and mold. Installation of wooden beams is possible only after careful calculations.
In conclusion of the article, it should be added that the use of wood in construction significantly reduces costs. In order not to disturb the structure of the entire building and install durable floors, it is better to entrust their design and installation to professional builders.
Metal beams
They are reliable, durable, have increased strength, and are absolutely not susceptible to biological factors (rot, fungi). They have a small thickness, which saves space, and can withstand high temperatures. Although among the disadvantages it should be noted: the possibility of corrosion, low sound insulation, heavy weight, which creates a load on the foundation.
