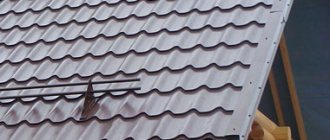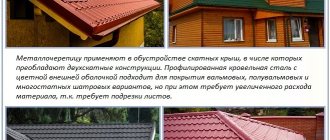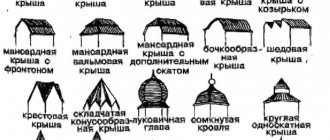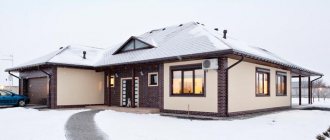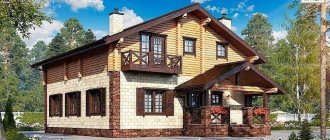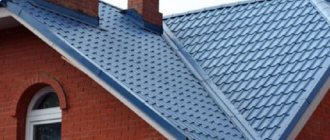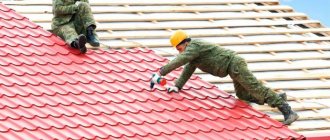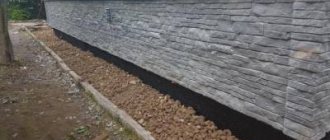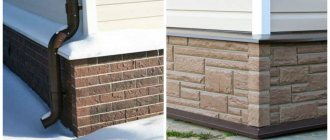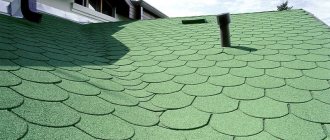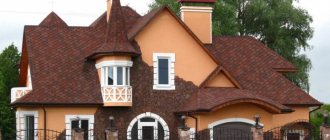Types of ceramic tiles
Today, clay tiles are available not only in their natural color - red-brown. There are two technologies for coloring it, which give it different looks and properties:
Types of coating for ceramic clay tiles
- Glazed ceramic tiles. A tinted glassy coating is applied to the annealed plate, which is also fired in a kiln. As a result, the surface becomes shiny and very smooth. The shades of this type of tile are very bright and rich. With each rain, the roof is literally cleaned to a mirror shine: all dust is washed away from the slippery surface.
- Engobing. Tiles painted using this method have more muted matte shades. After all, engobe is powdered clay mixed with a mineral pigment, diluted with a little water. After annealing in an oven, the applied painted layer has a slightly porous structure, the shades are muted, restrained in tone.
For the conditions of central Russia and the North, engobed tiles are more suitable. After all, its color is the same as ceramics. Therefore, its temperature expansion is the same and its appearance remains stable for many decades. The glassy glaze on the tiles has a different thermal expansion, which causes them to crack and their appearance to be less than ideal.
Part of the assortment of one campaign
In addition to different colors, clay tiles have different shapes and profiles. They are in form:
- Flat (also called beaver tail).
- Wavy or grooved. Most tiles have this appearance. Waves only come in different types and widths: there may be one or two waves on a tile, the height and their profile may also differ. In order for them to fit together, there are special grooves that do not allow water to pass through from the side.
- Grooved. These are tiles that have a convex and concave shape. It is laid so that the ends of the convex elements rest on the concave ones. This is clearly visible in the photo.
Grooved tiles
Flat and wavy tiles often have grooves, with which they fit together and are also fastened. They are easier and faster to install, and quick installation does not make the coating less reliable.
There are several types of tiles based on their purpose:
- Private. The whole roof is covered with it.
- Skate. It is laid on the ridge of the pitched roof after the installation of the ordinary roof is completed.
- Wind or edge (right and left). Placed on the edge. It differs from the ordinary one in the presence of a wind strip, which protects the edge of the rafters from the effects of rain and wind.
The variety of ceramic tiles is great. It’s not for nothing that this is the most favorite material for roofs among designers.
Advantages and disadvantages
The first and undoubted advantage of this type of roofing material is its naturalness and environmental friendliness. After all, this is clay with some additives, fired in an oven at a very high temperature. That's all the technology and composition. But there are other advantages:
- Fire resistance and fire safety. This is very important in such a fire-hazardous facility as a bathhouse, where the temperature of the flue gases often exceeds 200-300°C and sparks often fly out.
Ceramic tiles can have different profiles - Long service life. For some types of ceramic tiles, manufacturers provide a guarantee of 50 years or even more. Some varieties can withstand up to 1000 cycles of freezing and thawing. The figure is simply amazing, so 50 years is clearly not the limit.
- Highly decorative. The roof looks very attractive and can be used for buildings of any style.
- Low thermal conductivity. The ceramic layer is an excellent heat insulator, which means less insulation is required. Due to the high thermal inertia, there are no sudden temperature changes in the under-roof space, and condensation rarely occurs on the inside of the tiles. These properties make tiled roofing the best when installing an attic floor.
- When it rains, falling drops do not produce any significant noise.
- Low hygroscopicity. Only 5-6% of the total mass is absorbed.
It was not for nothing that ancestors laid tiles on the roof. She has a lot of excellent qualities. But there are also disadvantages, and you need to know them:
- Heavy weight. This leads to the fact that the rafter system must be made of more powerful timber, and supports must be installed more often. In addition, the significant mass makes transportation more difficult. The mass of the tiles must also be taken into account when designing the foundation.
- Laying is possible only by hand, without the possibility of using machinery. Although new tile models have made the installation itself much easier.
- The slope should be steeper so that the water drains quickly.
- For painted tiles (by any method), the natural color is visible in places where they are chipped.
There aren't many downsides, but there are some. How significant they are, everyone decides for themselves.
Comparison of soft roll roofing and flexible tiles
High-quality flexible roofing made from the proposed tiles is certainly more durable than conventional roofing bitumen rolls. During its operation, there are no violations of the integrity of the top roofing due to internal stresses, which often occurs when soft roofing is laid in a roll.
| Roofing pie for flexible tiles | Structure of soft tiles | |
| 1. Colored stone slate or basalt granules; 2. Modified bitumen; 3. Fiberglass or fiberglass; 4. Modified bitumen; 5. Self-adhesive layer; 6. Removable film; | ||
Tiled roof installation
Tile behaves best on fairly steep slopes. The optimal slope is from 22° to 50°. If the slope is less steep, additional waterproofing is required; for larger slopes, additional fasteners are required. Then each tile is “set” on a self-tapping screw, roofing nail or clamp.
Selection of bars and installation pitch for the rafter system
The bars will require a large cross-section: one tile weighs from 2 kg.
The basis of the structure is the rafter system. This roofing material is heavy - the average weight of one square meter of clay tiles is 40-60 kg. Considerable mass. To this it is necessary to add the thickness of the snow cover that falls in the region. So the rafter system needs a powerful one.
But when constructing a rafter system, it is unprofitable to use very thick bars. It will be much cheaper if you install medium-sized rafters more often. The load-bearing capacity will not be affected, and you will pay less for building materials. So in central Russia, a beam of 75*150 mm is considered an acceptable option (maybe more or less depending on the amount of snow and slope). Installation step 60-90 cm.
Having finished installing the rafters, they are treated with antiseptic and fire-retardant impregnations. A wind barrier film is secured to the rafter system, and then installation of the sheathing begins.
Sheathing device
The distance between the horizontal slats is determined by the size of the selected tile and the angle of the roof. Most often, the installation step is specified by the manufacturer (found in the installation instructions). But you can decide for yourself.
The rafter system and lathing are two key points when laying a ceramic roof with your own hands
The length of the tiles varies, but the most common are 40-42 cm. When calculating the pitch of the sheathing, you need to take into account the useful or effective length. After all, the rows overlap each other. The more one tile overlaps another, the shorter the useful length. And the amount of overlap depends on the angle of inclination of the roof: the smaller it is, the more the rows overlap (so that water does not flow in):
- slope angle 11-25° - overlap 100 mm;
- slope 25-35° - approach 75 mm;
- steeper than 35° - approach 45 mm.
When calculating the pitch, take into account that it is possible to make a larger approach, but less - only to the detriment of the quality of the roof, since water can flow in. Excessively increasing the overlap of one row with another is unprofitable for material reasons (more tiles are required), so you shouldn’t get carried away with this either.
For the sheathing, timber 50*50 mm or 60*40 mm is used. It also needs to be treated with impregnations before installation. The number of crossbars is one less than the number of rows that will be laid on the roof (one is added running along the overhang).
Heat and vapor barrier
The heat insulator is installed from the side of the under-roof space. These are usually mineral wool mats and are rigid enough to fit between joists.
One of the roofing pie options for a tile roof
The heat insulator should fit very tightly and without gaps: the slightest gap is a bridge through which heat will escape. This is an unacceptable luxury for baths. That’s why we insulate it especially carefully. Then a sheathing is laid on top of the insulation, which will hold the insulation, and a vapor barrier membrane is fixed on top. It is secured with a counter-lattice, to which the interior decoration can be attached if the room is inhabited.
Read more about insulating a bath in the article “Vapor barrier for a bath.”
Step 6. Installation of different types of shingles
Now let's unpack the shingles. The main requirement for their installation is dry, warm weather, because it is undesirable to install bitumen shingles at temperatures less than +5°C, because in areas where it will need to be bent, it will be difficult to avoid cracks.
If you still have to attach shingles in such conditions, you will need preventive maintenance: the sheets are heated with a construction hairdryer and bent onto a metal pipe about 10 cm in diameter. But it's better not to do that.
Calculating the required number of shingles is not difficult: take one sheet, measure the area that will be visible, find out the area of the slope and divide the second by the first. Here is valuable advice on how to calculate and prepare flexible tiles for installation:
Of course, if you have a diamond eye, you can get by with detailed calculations, but the marking lines serve as excellent guides along which you can align the tiles both vertically and horizontally. Especially if you are laying soft roofing for the first time.
Believe me, tearing off several sheets and reattaching them to fix a jamb is not the most fun. And absolutely without markings, if some element is embedded in the roof or the overall geometry of the slope is broken. Tools such as a hammer, a plumb line and a level will help you in this matter.
As we have already said, usually, for convenience, ready-made shingles are marked with small holes in the factory so that you know exactly where to hammer the nails. If there are none (for example, in the cheapest collections), then simply step back 2-3 cm from the edge and be guided by this illustration:
In each case, the place where the nail is driven will directly depend on the shape of the cut of the tile itself. It is only important that each nail simultaneously pierces both the lower and upper edges of all sheets, and if you are laying flexible tiles on slopes with an angle of 45°, then the upper corners of the shingles also need to be additionally fixed.
The entire procedure for laying flexible tiles is not complicated, here are the instructions for the process itself:
- Before installation, mix shingles from several sticks to minimize variations in shade. The fact is that even in one mail the color can differ so much that you will be surprised, and such incidents will be very noticeable on the roof.
- If the slope is long enough, start laying the tiles from its center and level it horizontally. And the second row is already shifting the shingles to the left or right by half a sheet. Shift the third and all subsequent rows relative to the previous one, also half the petal, left or right, depending on which direction you initially chose.
- You need to start laying tiles on a slope with a lesser slope, and you should approach a steeper slope by at least 30 cm. On a steeper slope, it is recommended to knock off the chalk lines so as not to get lost. Now cut the tiles on a more slope along this new line, and after fixing, coat them with bitumen mastic where there is no self-adhesive layer on the back side.
- Lay the tiles from bottom to top, moving away from the edge of the drip edges. Here you will need to lay special ridge-eaves tiles. By the way, you can replace it with a regular one if you cut the petals.
Now secure the shingles. An automatic tool is good for this, especially if it runs on electricity. The main thing is that when choosing a model, take care of your own safety: the trigger mechanism should be comfortable, with protection against an accidental shot and the ability to remove a stuck nail without any risk. After all, usually a hammer is more intended for small household work, and professional roofers rarely use it.
The only point: if the special roofing nails do not fit the gun, take a ready-made clip of nails with a wide flat head. They differ in that they are connected to each other by a thin wire. This kind of tape is inserted into the chamber and the nail is fed one after another. This is much more convenient when working at heights: you don’t need to look for bunches, you don’t need to expose your fingers to the blow, and the fastening itself will be of better quality than when you are already too tired on the 501st nail. The main thing is to follow the basic technology: the nail must be driven in strictly perpendicular to the plane of the shingle.
Remember, if some shingle was not securely fixed, then over time it will loosen its fastening and fly off with a gust of wind. And the nail itself, lifted by the wind, will tear the sheet, shaking the neighboring one. And all this will lead to leakage and necessary repairs. Of course, it will not be possible to completely avoid problem areas, which is why periodic inspection of such a roof is necessary.
Now let's look at the features of installing different types of shingles. So, before installation, you need to remove the protective film from single-layer shingles, which is always located on both sides of the shingles. Why is she? The fact is that this roofing covering is transported by ordinary trucks both in the heat and in the heat, but we are still talking about bitumen.
But in collections with such cutting as “ Dragon Tooth ”, there is no film, it is only important to choose a beautiful pattern or lay it chaotically, simply mixing shingles.
And how exactly to work with each type of shingle cutting, the following illustrations will help you:
Next, if you have to work with a complex roof, you have two ways to lay shingles: segmented and seamless. In the first method, divide the corner or cone into equal segments, and lay each of them separately. And in this way, cover the entire roof. The seamless method is more complicated: here it is important to make the correct marking of the ramp and navigate according to it. Think and choose the one that seems more convenient to you.
Calculation of the number of tiles
When determining the number of tiles, useful dimensions are used. How to determine the useful length is described above, and the useful width is indicated by the manufacturer. By multiplying them, you determine the usable area of one element. The total roof area is divided by the found value. Get the number of pieces. But a reserve is needed for fighting and pruning. Approximately 10-15%.
Even a simple gable roof will require a decent amount of money for material
Calculation example. We break tiles, the useful dimensions of which are 345 * 300 mm. The area of the gable roof of the bathhouse is 24 m2.
- We determine the usable area of the tiles: 0.345 x 0.3 = 0.1035 m2.
- We count the number of pieces for the entire roof. 24 / 0.1035 = 232 pcs.
- There will be 255 pcs in stock.
Now a little about the cost. The amount required is considerable: the price of one tile is from 1.6 € per piece (beaver tail) to 4.2 € / piece. It turns out that for this roof you will only need for ordinary tiles from 408 € to 1071 €.
The cost of side and ridge elements will also be added to the costs. Fasteners will also be needed. All this will require about 150-250 €. Not a cheap pleasure. But if you consider that the service life is calculated in decades, then it is not so expensive.
Installation of ceramic tiles
Installation begins from the bottom row. First, nail the cornice strip. It can be metal (purchased along with the tiles) or wood. In the first row and the last, we fasten each element with self-tapping screws. All side elements are also secured.
This is how the tiles are secured to the sheathing
All others are fixed with a specially shaped wire, which is supplied with the tiles. It is passed under the sheathing strip and hooked onto special grooves on both sides. Since there are protrusions on the back side with which the tiles rest against the strip, the fastening is flexible and at the same time reliable. Such a roof, when shrinking, will easily adapt to all movements, while maintaining tightness. You just need to make the rafter system correctly: it must also be movable (floating).
For more information about installing clay tiles, watch the video. The first half discusses the advantages and disadvantages of natural tiles, and the second demonstrates the installation of elements in the bottom row, as well as elements of subsequent rows.
Installation of a gable overhang.
• For sheathing pitches less than 33.5 cm, use side tiles with a cutout of 11 cm, and for larger pitches, with a cutout of 8.8 cm. Secure each tile with two galvanized screws 5x50 mm.
• The gap between the ends of the sheathing and the inner surface of the side tiles should be 1 cm.
• Another option for constructing gables is using lightweight side tiles made of painted aluminum. In this case, lay the row tiles on the gable overhang flush with an additional 50x50 mm bar.
• Place the side piece over the shingles and secure it to the gable beam with a roofing nail at the top and a screw and sealing washer near the bottom edge. The next element will cover the place of fastening with a nail.
Do not fasten the two lightweight side tiles with an overlap with a screw!
Cement-sand tiles
Cement-sand tiles are also a natural roofing material.
Natural tiles are another type of roofing material: cement-sand tiles. It is also called concrete, cement or CPU tiles. As the name implies, it consists of cement and quartz sand, to which a coloring pigment is added. That is, these are products made of lightweight concrete. The peculiarity of the technology makes it possible to achieve high density and strength: the service life of a roof with cement-sand tiles is 100 years.
Its technical characteristics and consumer properties are very close to those of ceramic. Even the weight is almost the same: a square meter of cement-sand tiles weighs 42-45 kg.
But there are also differences. Since the pigment is added directly to the solution, there is no difference when chips form: all of it, both outside and inside, is the same color.
There is one not very good point: the edges of the concrete tiles seem to be chopped off. This somewhat worsens the appearance of the roof from above, but when viewed from the side you will not see much of a difference.
The attractiveness of this material is its lower price. For example, products of the German-Russian enterprise Braas start from 36 rubles per tile. Compared to ceramic prices, the difference is noticeable.
The construction of a roof with concrete tiles is no different from ceramic tiles. Everything comes together down to the smallest detail. So there's no news here.
Polymer sand tiles
This roofing material can be classified as natural with a very big stretch. However, it is on the market. The material has both pros and cons. The advantages include:
- less weight: the weight is two times less than that of ceramics;
- almost zero hygroscopicity;
- plants and mosses do not take root;
- condensation rarely appears;
- Impact resistance - does not break when dropped;
- lower price - this is a budget option that looks almost the same as expensive ceramics;
- easy installation.
Polymer sand tiles look very good.
Disadvantages require attention - you need to make a decision taking them into account:
- Frost resistance of the material is 200 defrost-freeze cycles. This is five times less than ceramics and cement-sand tiles.
- Under the influence of ultraviolet radiation, a slow process of erosion occurs - the tiles gradually become thinner. It will serve its term, but you shouldn’t hope for a significant excess.
- With temperature changes, the tile deforms - it changes shape. This may cause the roof to leak.
As you can see, polymer-sand tiles have serious disadvantages. But the price is attractive: a square meter of coverage costs from 340 rubles. When choosing, it is worth remembering that if the production technology is violated, problems begin: after a few years it begins to crumble, literally by hand. Therefore, the choice of manufacturer is very important.
If you decide to cover your bathhouse with polymer tiles, you need to know that there are some installation features: each tile is secured with two nails or self-tapping screws. In this case, it is necessary to leave some play: it must be able to move. It is advisable to use stainless steel fasteners: galvanized nails.
Plastic tiles
This type of material is definitely not natural, but it is just as certain that it is much cheaper. The advantages of this type of roofing material are the same as those of polymer-sand material. The appearance is somewhat different from the usual, but not radically.
On the roof this material cannot be distinguished from natural
Available in two formats: in the form of single tiles or sheets of two or three elements. Working with plastic tiles is much easier: they are two times lighter and absolutely not brittle. Each has locks, with the help of which a single roofing sheet is assembled. Attached to the sheathing with nails.
The installation order differs: they start laying from the ridge, placing the bottom row under the one on top. The material is new, so there is little operating experience. But the price is low and installation is simple, which makes you think and hesitate when choosing.
Metal tiles
Metal tiles are one of the most common types, supplied in the form of profiled sheets and tiles. The appearance of metal tiles is very similar to their natural counterpart. It is made of galvanized steel, which is processed using various methods to improve performance. For example, metal tiles can be coated with acrylic paints, primers, decorative layers and other materials. Tiles can have a variety of shapes: from scales to wavy folds.
Installation of a ventilated ridge for ceramic tiles.
The main advantages of metal tiles include:
- A wide range of shapes and colors allows you to choose the most suitable appearance that will harmonize perfectly with the building.
- Simplicity of the roof: the material is mounted on a wooden sheathing, and if the installation is carried out during restoration, then the basis for the metal tiles can be an old wood sheathing.
- Installation is not particularly labor-intensive, and if the roof does not have a complex configuration, the homeowner can carry it out independently.
- Long service life: given proper installation and high-quality material, metal tiles can retain their qualities for 40-50 years.
Disadvantages of a tile roof:
- During installation, you need to ensure that the roofing material does not come into contact with bitumen, otherwise the service life will be significantly reduced due to corrosion and other unfavorable processes.
- Metal tiles do not show the same soundproofing properties as their counterparts, so before installation the consumer should pay attention to soundproofing materials.
- During the cold season, snow cannot completely disappear from the surface.
It should be noted that the cost of metal tiles is consistent with its quality, so this material can be considered an effective and functional roofing covering.
Roofing pie diagram: 1. rafter 2. counter batten, block 3. waterproofing film 4. vertical sheathing 5. initial horizontal sheathing 6. horizontal sheathing 7. additional sheathing bars 8. front board 9. gutter hook 10. eaves strip 11. sheet metal tiles 12. ventilated ridge 13. seal 14. dormer window 15. insulation 16. vapor barrier film 17. ceiling deck (attic) 24. finishing strip 25. J-chamfer 26. J-profile 27. soffit.
