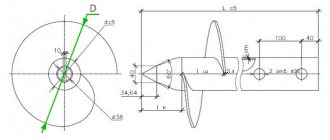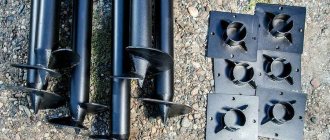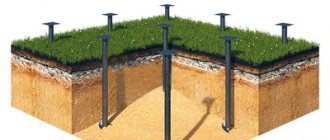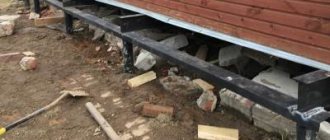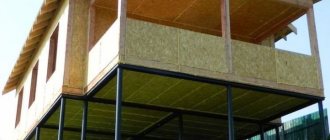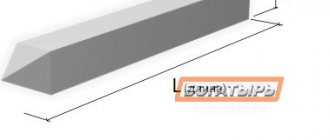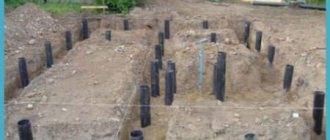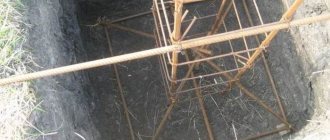When calculating screw piles, it is important to pay special attention to determining their length. The strength indicator of the entire structure as a whole depends on this value. If the length of the element is not sufficient, then the building may simply sink into the ground and collapse. When calculating the length of screw piles, you need to pay attention to two very important points:
- The density and characteristics of the soil in the area allocated for the construction of the structure. Features of the relief of the site, namely the difference between elevation marks.
Screw piles If you have not carried out geological surveys on the construction site, then you will have to independently determine the properties of the soil. To do this, take and dig a hole with a shovel 50 cm deep, and try to choose the lowest part of the building area. If there are sandy or clay deposits at a depth of 0.3-0.4 m, then such a base is most suitable for installing screw pile foundations. In this case, the length of the piles can be within 2500 mm.
If, after digging a hole, you see a loose substance, moisture, peat bog or quicksand, then you should dig further using a regular drill. We screw the unit into the ground, periodically removing and removing the soil from the knives. We carry out this work until lumps of clay or sandy soil become noticeable on the drill blades.
Now it’s worth measuring the depth of their occurrence by lowering a cord with a weight at the end into the drilled hole. After resting the load on the bottom of the pit, we make a mark on the cord, take it out and measure the length from the load to the mark. In this case, the length of the piles must be calculated based on the depth of dense foundations.
Calculation of screw piles for a wooden house To calculate screw piles taking into account the height difference on the site, you must use the following recommendations. It is worth considering that if the height jump is more than 50 cm, you need to add 50 cm to the original length of the element. For example, for a house with a length of 6000 mm, the height jump is one meter. This means that at the lowest level, piles 2.5 m long will be used, in the middle row of the house there will be elements 3 m long, and in the uppermost row - piles 3.5 m long.
Advice: usually when constructing buildings on a relief, the lower piles are 0.2-0.3 meters long, so it is better to take the pile length as a reserve. This will add strength to your pile foundations.
Screw piles with metal grillage
Screw piles: determine the number of elements
The calculation of the number of screw piles is carried out taking into account the following principles:
- The pitch of supports in the construction of structures made of logs, timber and for frame buildings should be taken no more than 3 meters. In houses made of aerated blocks, foam blocks, cinder blocks or gas or foam concrete, the pitch of piles should be taken no more than two meters. When constructing fences made of lightweight materials, the distance between piles can be taken as 3-3.5 m. Under wooden fences and fences made of corrugated sheets, it is better to install piles in increments of 3 meters, but if there is a wind load, then reduce the increment to 2.5 m.
Calculation of screw piles: components of one element Preliminary calculation of screw piles Laying out and counting piles on the building plan is carried out as follows:
Screw piles must be located at the corners of the structure. Be sure to mark the supports at the intersection and joining of the load-bearing walls. Next, under all external and internal load-bearing walls, piles must be located with equal spacing (we select the spacing depending on the type of structure and the material from which it will be be erected, 2 or 3 meters). The internal area of the building must also be filled with a pile field.
In this case, we also adhere to the selected pile spacing. If you plan to place a fireplace in the house, then you should also lay a pile foundation under it. The minimum number of piles for a stove or fireplace is 2 pieces. If the weight of these structures is significant, then a larger number of piles may be required. After preliminary placement, we calculate the total number of piles.
Calculation of screw piles on the terrain
Testing of piles GOST 5686-94
Video shows the process of testing screw piles
Screw piles undergo only static tests, which is explained by the peculiarities of their design. Dynamic tests can cause failure of screw elements, which leads to a significant reduction in load-bearing characteristics. Static tests are carried out by the method of cyclic loading/unloading with periodic measurement of subsidence depth; loads are divided into two types: critical and limiting. The results of sediment measurements are recorded in a protocol of the appropriate form and are the basis for the implementation of design work by architects. If the practical test results do not coincide with the calculated ones, then changes are made to the design of the building or structure: the number of piles is increased, the layout of the pile field is completely changed, or the weight of the building or structure is reduced as much as possible. GOST regulates the testing of piles in all respects; deviating from the established regimes is strictly prohibited.
Stages of designing pile foundations
The calculation and design of screw piles is carried out in a certain order. The whole process is summarized in a general table.
Design stage Features We determine the composition of the soil. We make several wells 12 meters deep on the construction site. After removal, the pillar is submitted for examination, during which a specialist determines the composition of the soil, density, bearing capacity, humidity, etc. In areas with complex foundations, it is necessary to carry out special tests of piles under maximum load. Collection of loads Vertical and horizontal impacts affecting the pile elements and grillages (tips). Calculation of screw piles Having indicators of the soil condition and the total amount of loads, the calculation of screw piles is carried out.
During this calculation, we obtain indicators of the length and diameter of one element, the material from which they will be made, their quantity and the layout of the pile field. Calculation of the cost of screw piles The total cost of the foundation is calculated. Moreover, not only materials are taken into account, but also pile installation work.
Calculation of screw piles for soft soils
Calculation of screw piles for the foundation
To design construction and select technical parameters of piles, the methods prescribed in SP 24.13330.2011 are used.
The main criteria are:
- bearing capacity of the product;
- type, density and saturation of soil with water;
- soil freezing depth;
- transported the completed building with the furnishings brought inside;
- required service life of the facility.
The obtained data is used in modeling. The calculation can be carried out manually, but it is advisable to use developed computer programs that produce the desired result accurately and quickly. At the output, the user receives a diagram of the pile field with the depth of immersion and the optimal type of grillage.
Calculation of screw piles of a wooden house
To make it clear to the reader how the calculation of screw piles is performed, we will carry out a specific calculation using the example of a one-story wooden house 6 m long and 4 m wide.
The wall material is timber. The house has one interior partition. Of course, such a calculation of screw piles could be performed using a special “foundation calculator”, but we are interested in carrying out this calculation manually, according to the method described above. This is exactly the method we will consider below.
Screw piles
The foundation is the basis of the building, and its correct calculation is the basis for the longevity of the entire structure.
In order to calculate the required number of screw piles, their width and other parameters necessary for the construction of the foundation, you need to adhere to a proven standardized methodology. It includes a set of formulas into which it is necessary to substitute geodetic data about the specifics of a particular area and tabular values correlating with the required foundation parameters. In order to calculate the number of screw piles for the foundation in a private house, it is necessary to delve into all the features and subtleties of the calculations.
A foundation on screw piles is an excellent solution for areas with difficult terrain, which is also moderately priced. The specificity of this technology allows the installation of supports to be carried out within 3 days and at the same time guarantees the reliability of the foundation for at least 100 years. To obtain a high-quality result, it is necessary to take into account all the factors included in the technical process: uniform load distribution, soil characteristics, soil freezing depth, the presence and specificity of groundwater, etc. As a result of all calculations, data appears that provides answers to questions such as: necessary height of screw piles; diameter of screw piles; installation depth; required number of screw piles; total cost of materials. Always the first step in any work is design. To carry out calculations, you can use the standardized methodology for screw piles described in SNiP 2.02.03–85 .
It is based on data on geodetic studies of a specific plot of land. They include the following information: description of the relief of the site; composition and density of the soil; groundwater level; soil freezing depth; seasonal level of precipitation in the development region. Using these data, the number of screws is calculated piles for the foundation (K). For calculations you will need the following indicators: total load on the foundation (P), which is the sum of the masses of all materials used; reliability coefficient (k), which is a corrective indicator for the value of the total load on the piles; load-bearing capacity of the soil - tabular value; the area of the heel of the pile, which is directly dependent on its diameter, is a tabular value; the maximum permissible load (S), an indicator for one pile is a tabular value. The following is the substitution of values into the formula of the following form: K = P * k / S. The reliability coefficient (k) correlates with the total number of piles and has the corresponding values: k=1.4, if there are from 11 to 22 piles; k=1.65 - from 5 to 10 pieces; k=1.75 - from 1 to 5 pieces. For each pile bears a load equal to the total load divided by the number of supports. The fewer of them, the stronger the load on one pile and the faster it becomes unusable, and with them the entire foundation and the house. The correct calculation is to select a number of piles that will be enough for the entire period of operation of the building, but without excessive surpluses, which are a waste of money. Using the above formula, the coefficient for screw piles, the calculation of loads and further construction is not associated with any particular difficulties. In the final calculations, it is necessary to distribute the loads under load-bearing structures and critical points with excessive pressure on the foundation, taking into account: the type of piles (hanging or racks ); mass; heeling force values. When calculating a screw foundation and the loads placed on it, it is necessary to take into account the following indicators: the total mass of the structure (constant), measured in kilograms, is the sum of the masses of such elements: walls and partitions; floors; roof; additional loads ( temporary, variable): mass of snow on the roof; mass of all objects in the house: furniture, equipment, finishing materials and residents (average value 350 kg/sq. m); dynamic loads of a short-term nature, arising from the effects of: gusts of wind; sedimentary processes; temperature fluctuations. Depending on the structure (shape) of the screw pile, the specifics of its use vary. The following common types are distinguished: wide-plate with a cast tip - used for small buildings with simple soil; multi-layer with several blades at different levels - used for increased load on complex soil; with variable perimeter - narrow-profile product for specific conditions; narrow-layer with a cast toothed tip - used in conditions of permafrost and rocky soil. There are several main technical characteristics of screw piles. These include: the length of the barrel and the material of manufacture; the diameter of the pile; the type of blades and their method of fastening to the barrel. The piles are made with standardized dimensions to perform the relevant tasks: 89 mm (blade diameter 250 mm) - with a design load on one support no more than 5 tons, mostly frame one-story houses; 108 mm (blade diameter 300 mm) - with a design load on one support of no more than 7 tons: frame one- and two-story houses, timber buildings and foam block structures; 133 mm (diameter blades 350 mm) - with a design load on one support of no more than 10 tons: brick and aerated concrete houses using metal elements. The choice of pile length is based on soil density: the pile should rest only on solid soil. Also, their length depends on the existing height differences on the site: the depth of loam is less than 1 meter - the length of the piles is 2.5 meters; with loose soils or quicksand, the length of the pile is determined by the depth of immersion of the drill to solid layers; if the site is uneven, the difference in the length of the piles can vary from 0.5 meters or more, depending depending on the specific case. The tabulated values for the location of supports relative to each other include the following values: from 2 to 2.5 meters - for houses with a wooden frame and block buildings; 3 meters - for buildings made of timber or logs. When placing foundation piles for uniform distribution loads, the following rules for their placement must be taken into account: at each corner of the house; at the intersection of the load-bearing wall and the internal partition; near the entrance portal; inside the perimeter of the building with an interval of 2 meters; under the fireplace at least 2 piles; under the load-bearing wall, at the location of the balcony , mezzanine or similar structure.
A grillage is a foundation element necessary to uniformly distribute the load exerted by the building on the foundation. To ensure the reliability of the grillage, it is necessary to calculate a number of parameters, and the type of grillage does not matter.
Calculations include:
- foundation pushing force; punching force acting on each corner separately; bending force.
If a high grillage is used, the entire load acts on the piles. The vertical load acts from below, the deforming load from the side.
Such calculations are very complex and require professional knowledge. For calculations, it is necessary to use the standards of individual construction. They define the following standards: supports can be connected to the grillage in two ways: rigid and free; the depth of insertion of the head of the pile into the grillage is at least 10 cm; the distance between the ground and the grillage is at least 20 cm; the thickness of the grillage is not may be less than the thickness of the walls and is minimally equal to 40 cm; the grillage must have a height of more than 30 cm; the grillage is strengthened with longitudinal and transverse reinforcement with a rod cross-section from 10 to 12 mm. This example serves to show in detail the use of formulas when calculating a pile-screw foundation. the data for a house with a perimeter of 10x10 are: a house built using frame technology, the roof is covered with slate, there is a porch; foundation dimensions - 10x10, building height - 3 meters; two partitions are installed inside, which, intersecting, divide the room into 3 rooms; roof slope – 60 degrees; the frame is made of timber with a cross-section of 150x150; the grillage is made of timber with a cross-section of 200x200; the walls are made of SIP panels. Next, the following structural elements are calculated: area of the walls: load-bearing: 10 * 3 * 4 = 120 sq. m; partitions: 10*3+5*3= 45 sq.
m; mass of walls (the mass of 1 sq. m of timber wall and partition is taken from the table of average values): load-bearing: 50 kg * 120 = 6000 kg; partitions: 30 kg * 45 = 1350 kg; total: 6000 + 1350 = 7350 kg ;weight of floors per 100 sq. m.: basement: 150 kg*100=15000 kg; attic: 100 kg*100=10000 kg; roof: 50 kg*100=5000 kg; total: 15000*10000+5000=30000 kg; mass of additional elements (internal filling houses, type of household appliances, finishes, number of residents, etc.
n), the tabular average value for 1 sq. is taken. m in 350 kg: total mass of the structure: 35000 + 30000 + 7350 = 72350 kg; for example, a safety factor of 1.4 is taken; the maximum load on the heel of a pile with a diameter of 300 mm is 2600 kg, provided that the soil resistance is 3 kg/cu.m. cm (soil with average density, deep water and a freezing level of no more than 1 meter); we calculate the number of piles using the formula K = P * k / S: K = 72350 * 1.4/2600 = 39 piles. In the process of calculating the number of piles and their distribution over the entire area of the foundation, there are many small features, each of which in one way or another affects the improvement of the final result: when installing a foundation of screw piles on complex unstable soil, a strapping using a metal angle or channel at the level of the base is used to strengthen the supporting structure; in the absence of geodetic data for calculations, it is better to use parameters corresponding to the minimum design load, that is, to create a maximum safety margin; to improve the quality of calculations, in addition to formulas and tabular data, it is worth using a design program: it will recalculate all parameters and refute or confirm manual calculations; the least durable piles have trunks made of seamed pipes with welded blades; according to standards, the base should not rise more than 60 cm above the ground, while the pile reserve along the length should be from 20 to 30 cm. The estimated number of piles is not always optimal: there may be additional circumstances requiring the use of more of them.
In addition, a small margin of safety has a beneficial effect on the durability of the foundation. When installing piles on an uneven area, it is advisable to leave a margin of length in the region of 20–50 cm. In the future, the excess can be cut off or pulled out. But if there is a deficiency, you will have to drive a new pile. For information on how to calculate the number of screw piles, see the video below. A pile foundation is one of the most inexpensive and simplest, costing half as much as a strip foundation.
Suitable for installation on weak, waterlogged, permafrost soil and areas with uneven terrain. Correct calculation of the foundation on screw piles is the key to the reliability and durability of the building. By following the instructions presented in this article, you can calculate the number of supports and the optimal distance between them yourself. If installation is carried out without taking these factors into account, the house construction will shrink unevenly and cracks will form on the foundation and walls.
Installation of screw piles
The screw pile consists of a hollow pipe and a sharp tip with blades for drilling the soil
Screw piles are similar in appearance to a boat motor propeller with an extended shaft. The design of the products is quite simple, which has a positive effect on their cost and the availability of self-installation.
Screw piles for the foundation consist of the following parts:
- Hollow metal pipe. It is a support trunk on which functional parts are installed. Made from sheet steel with a thickness of at least 3.5 mm.
- Tip. It has a pointed side for entering the well and giving the column the desired direction.
- Blades. They have different sizes, shapes and angles of inclination. For each type of soil, separate indicators have been developed that must be taken into account when designing and manufacturing homemade piles.
- Shoe. Part of a pipe with devices for grasping, holding and screwing a pile into the ground. As a rule, after lowering the product into the ground, this part is cut off and a steel head is welded in its place.
The length of the pile varies between 130-260 cm. If it is necessary to increase the depth of lowering, additional links are attached to the product. For this purpose, couplings or welding are used. The diameter starts from 55 mm and can reach 160 cm if a multi-storey building is being built from brick and concrete.
What to pay attention to when calculating the foundation
The number of piles depends on the type of soil
When constructing a pile foundation, the number of piles is calculated depending on the following factors:
- soil type; groundwater level; mass of housing construction, taking into account building materials, objects, furniture, people who will be in the house. We take into account the maximum layer of snow that can be on the roof in winter. We calculate the load from the pool and bathtubs taking into account the fact that they will be filled with water.
Depending on these factors, we select the type of supports, their diameter, determine the depth of installation, and the installation pitch. According to the project, we carry out a drawing in which we provide for the location of supports at the corners and the intersection of the walls under the columns. We draw up an estimate of material consumption.
Design and calculation of a pile-screw foundation
Home Construction of foundations Pile-screw foundation Design and calculation of a pile-screw foundation
The foundation for a house can be made in different ways and from different materials. The pile-screw foundation is becoming increasingly widespread . In order to properly arrange this structure, it is necessary to make a calculation. This approach ensures that the foundation will last a long time without destruction or other deformations.
A pile-screw foundation can be built on heaving and subsiding soils ; in addition, such a foundation can also be built on soils with a high level of groundwater. This type of foundation is also distinguished by its price. The affordable cost makes the choice of this base very attractive. All work on arranging a pile-screw foundation can be carried out independently.
What does the calculation of a pile-screw foundation include?
So, the main calculation includes a number of parameters that must be accurately calculated and taken into account during design . It is advisable to carry out engineering and geological surveys. This will ensure high accuracy in determining the main characteristics of the local soil, which means that during design the parameters of the foundation for the house will be correctly determined.
- Determination of soil type and other characteristics. Be sure to determine the basic properties of the soil, since the strength and reliability of the future foundation depends on this in the future;
- Determining the groundwater level and changes in this level, that is, determining seasonal fluctuations. It is impossible to carry out this work on your own, so it is better to entrust the design and calculation of a pile-screw foundation to specialists;
- Soil freezing . If the region has a low level of freezing, then a shallow type of foundation is suitable; for regions with more severe climatic conditions, then the piles are buried 20-25 cm below the freezing level. When arranging the foundation of a house, hard layers of soil are cut off, which makes it possible to reduce the effect of soil heaving during frosts or temperature changes. Thus, the foundation is deepened to a “stable” depth;
- Determination of the load-bearing capacity of one pile . As a rule, a screw pile is a metal pipe that is filled from the inside with concrete - such a structure can normally withstand a vertical load of 3-5 tons. It is worth noting that you cannot choose supports based only on this point;
- The weight of the future building is taken into account, as well as dynamic and static loads . Thus, the design of a pile-screw foundation includes such parameters as the number of people living, the number of storeys of the house and other parameters;
- Calculation of building materials . In this case, take a margin of 15-20 cm for trimming and leveling. Determination of the characteristics of pillars and their maximum loads. The total load-bearing capacity of the entire foundation depends on the length and thickness of the pile.
It is impossible to do all this on your own. That is why turning to a design organization for help is the best solution to get a high-quality and reliable pile-screw foundation. Some companies offer ready-made “soles” designed for self-installation; in this case, only the issue of price remains relevant.
Comparison of prices for different types of pile foundations
| № | Foundation type | Unit | Cost in rubles |
| 1 | On bored piles | m/n | 3900 |
| 2 | Pile-grillage | m/n | 3800 |
| 3 | Pile foundation with mortgages | m/n | 4000 |
| 4 | Pile foundation with timber frame | m/n | 4000 |
| 5 | Pile-screw | m/n | 4600 |
Useful information on pile-screw foundations
- Disadvantages of a pile-screw foundation
- DIY pile-screw foundation
- Insulation of a pile-screw foundation
- Tying a pile-screw foundation
Determining the type of soil
To determine the type of soil it is necessary to dig a well
During the construction of large public and civil facilities, geological and laboratory studies of the soil at the construction site are carried out. Tests are carried out by specialists, their services are quite expensive.
In private construction, you can independently determine the composition of the soil. It is necessary to use a drill to dig wells in several places on the site, the depth of which will be half a meter greater than the length of the pile. We look at what layers of soil are on the drill blades and present inside the well.
The depth of groundwater can be found out from neighbors or determined from existing wells on the site. If a small flooded area is found, we try to position the supports so as to bypass it.
Determination of the maximum mass of housing construction
You can calculate the load of building materials for frame housing construction using the table:
No. Load from material Load value per square meter 1 Foundation width 13 cm, length 1650 mm 27 kg width 13 cm, length 9000 mm 124 kg width 10.8 cm, length 1650 mm 22 kg width 10.8 cm, length 9000 mm 95 kg width 8.9 cm, length 1650 mm 14 kg width 8 .9 cm, length 9000 mm60 kg2 Roofing made of bitumen tiles50-70 kgceramic80-120 kgmetal40-60 kg3PartitionsBeam ceilings made of boards using insulating material10-150 kgInsulated partitions 80 mm made of plasterboard33.4 kgUninsulated partitions 80 mm made of plasterboard27.2 kg Insulated walls 150 mm 30-50 kg Furniture, items in the house 150 kg
The load of the snow layer, which may lie on the roof, is calculated depending on the region. On the territory of the Russian Federation, the load is determined from the map
The coefficient is recalculated:
- with a roof slope of less than 25 degrees = 1; slope from 25 to 60 degrees = 0.7; with a slope of more than 60 degrees, the mass of the snow layer is not taken into account.
We multiply the obtained indicators by the calculated reliability coefficient.
No. Material Coefficient 1 Construction materials 1.1-1.32 Furniture, objects 1.23 Snow layer 1.4
Determining the size of the piles
If peat or floating soils are discovered when drilling a well, then you need to go deeper
For construction sites with stable, dense soil, supports 2.5 m long are suitable. On a site with complex terrain, height differences must be taken into account. On uneven areas we use piles of different lengths, which depend on the height of the area.
When constructing on unstable soils, the length of the pile should reach the layer of dense soil. We find the location of stable soil using test drilling. We insert the drill into the soil, remove it at short intervals and look at the appearance of the soil on the knife.
If we find a peat bog, quicksand, we drill the wet soil to a sandy or clay layer. After finding lumps of sand and clay on the drill, we measure the depth of the hole using a stone lowered on a rope.
You need to purchase piles with a length reserve of half a meter; after the work is completed, the excess height can be cut off. We install the supports below the soil freezing level.
Types of screw piles
Cast piles have increased wear resistance
The industry produces a wide range of products that can be successfully used in private construction.
Tips on pipes can be:
- cast - are a monolithic part, characterized by increased strength and wear resistance;
- welded - made of sheet metal, the seam is a weak point;
- open - the tip is missing, in its place there is a piece of pipe with strong and sharp edges.
During the production process, the tips are welded to the barrel, and the joint is ground and polished. To ensure reliable contact between the parts, they are made from the same grades of steel.
Piles can have the following types of blades:
- wide - have a large support area, used for installation in peat bogs, quicksand, silt and sandy soil;
- narrow - the blades perform more of a guiding function, and retention is ensured by soil that has high density, hardness and stability.
Various types of coatings are used to protect against corrosion
Based on the number of guide elements, piles are divided into single-bladed, multi-bladed and spiral with a minimum thread size.
Manufacturers use the following types of anti-corrosion coatings for products:
- polymer - durable, wear-resistant with high adhesion to metal;
- polyurethane - resistant to wear, salts and acids, temperature changes;
- epoxy - strong, inexpensive, durable, but fragile;
- cold galvanization - practical, resistant to aggressive substances, prone to peeling from iron;
- hot galvanized - adhesion is better, there are restrictions on the level of acidity and soil resistance;
- paint, primer - availability of technology, ease of application, poor abrasion characteristics.
The type of coating is selected based on an analysis of the soil composition and the presence of abrasive elements in it.
Diameter of supports
Screw piles are available with the following diameters:
57 mm, used for constructing fences made of metal mesh; 76 mm, suitable for constructing the base of concrete fences, light outbuildings, small wooden houses.
Withstands a load of less than three tons. 89 mm, used only for one-story buildings, country houses, outbuildings, and utility buildings. One support can support 3-5 tons. 108 mm, enough for the construction of two-story house buildings made of lightweight materials (foam blocks, gas blocks, wooden beams), frame buildings. One pile can withstand a load of five to seven tons.
Screw piles are not suitable for the construction of the foundations of multi-story buildings.
Variety of products
In our company you can not only order work on creating foundations in the Moscow region and the Moscow region, but also buy screw piles of a wide variety of types and sizes (from 1500 to 6000 mm). In special cases, if the soil requires the use of long piles, it is possible to increase their length to 12,000 mm. Their durability is guaranteed by the use of a special two-component epoxy protective composition. Hot Zinc screw piles, which can be used in difficult soils, are especially durable and reliable.
The stability of screw piles and the reliability of the foundation being built is also determined by the type of tip used and the size of the blades. The tip can be:
- welded;
- seamless;
- cast.
The diameter of the blades varies from 200 to 350 mm.
- Screw piles 57 mm
- Screw piles 76 mm
- Screw piles 89 mm
- Screw piles 108 mm
- Screw piles 133 mm
- Reinforced screw piles 102 mm
Number of supports
We calculate the number of screw piles used depending on the weight, size and design features of the house building.
Calculation rules:
- The distance between supports in frame housing construction and wooden buildings should not exceed 3 m. In houses made of light building materials: foam blocks and gas blocks, the pitch does not exceed 2 m.
If construction is carried out in a climate zone with strong winds, the distance between supports should not exceed 2.5 m.
Calculation formula: the result of adding all loads is multiplied by the reliability coefficient. We divide the resulting number by the load-bearing capacity of one pile.
According to SP 50-102-2003
clause 15.2.24 It is recommended to drive screw and drilled piles using drilling rigs of type SO-2, SO-1200 or special installations that develop a torque of at least 32,000 Nm.
During the process of driving piles, every 0.5 m the duration of pile driving and torque values must be recorded and entered into a log.
15.2.25 In order to minimize disruption of the soil structure when driving screw and drilled piles and to reduce the driving time, the value of the axial load should be taken depending on the density of the soil being passed through. The axial load is adjusted so that the pile immersion coefficient kп, calculated as the ratio of the theoretical number of revolutions of the pile per 0.5 m of its immersion nt to the actual number of revolutions n, determined by multiplying the rotation speed of the output shaft of the installation for immersion by the duration of immersion of the pile by 0, 5 m, was probably closer to 1.
Note - The theoretical number of revolutions of the pile per 0.5 m of its immersion nt is determined by dividing Δl = 0.5 m by the pitch of the spiral (helical blade).
15.2.26 With appropriate justification by calculation and agreement with the design organization, it is allowed to change the location of screw and drilled piles with a blind tip during the work process (removal of piles when encountering local accumulations of pebbles, large boulders, etc. and re-immersion of piles).
In such cases (presence of inclusions), it is allowed to use leader wells with a diameter not less than 0.1d less than the diameter of the pile shaft d, and with their bottom located at least 1 m above the location of the lower ends of the piles.
15.5.9 The indicators monitored when constructing foundations from screw and bored piles with a blind tip include the same indicators as when installing foundation structures from driven, vibrating and pressed piles. Indicators and permissible deviations for them must be accepted according to 15.5.7.
15.5.7 The main indicators monitored during the construction of foundations made of driven, vibrated, pressed and screwed piles include their position in plan, head marks and verticality of the pile axis.
Limit deviations of the actual position of piles in plan from the design one at:
- in a single-row arrangement of piles across the axis of the pile row are ±0.2d (d is the diameter or cross-sectional side of the piles), and along the axis of the row is ±0.3d ;
- for bushes and strips arranged in two and three rows ±0.2d - for the outer piles across the axis of the pile row and ±0.3d - for the remaining piles and outer piles along the axis of the pile row;
- for a continuous pile field ±0.2d for the outermost piles and ±0.4d for the middle piles.
The maximum deviations of the actual elevations of the pile heads from the design ones with a monolithic grillage or slab are ±3 cm, with a prefabricated grillage ±1 cm, and in a foundation without grillage with a prefabricated cap ±5 cm.
The maximum deviations of the axes of immersed piles from the vertical are ±2% of their length.
Distance between supports
There should be a pile on every corner
Knowing the number of piles, you need to distribute them evenly around the perimeter of the building. We make a drawing of the house according to the project, divide the sketch of the building into rectangles.
Posting rules:
- we install supports at each corner; at the intersection of load-bearing walls; if the house has columns or a fireplace, supports should be located under them; we distribute the remaining supports with standard spacing for this type of building.
We place the piles at the same distance from each other. At the fireplace locations we install from 2 to 4 piles depending on its weight. In especially loaded parts of the house under load-bearing structures, it is sometimes necessary to install several piles in a cluster arrangement.

