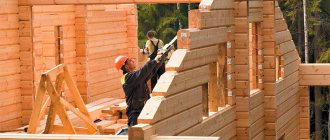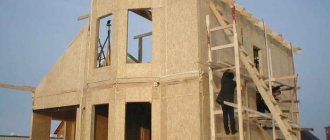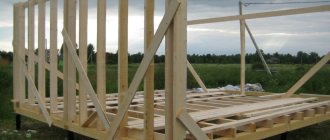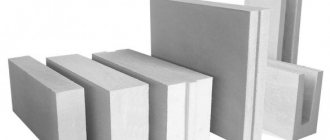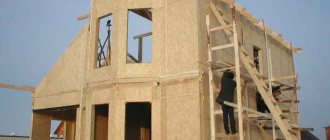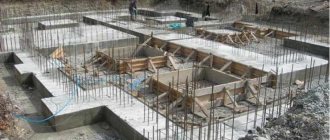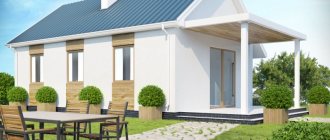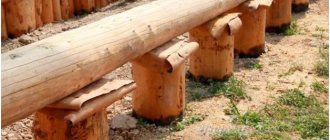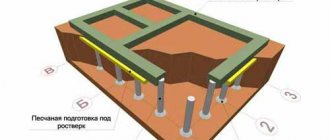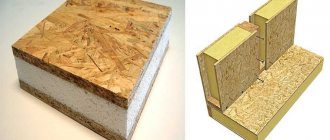Repair and decoration
05/31/2018 Anastasia Prozheva
Construction from natural materials is becoming increasingly popular today. Eco-friendly houses, as a rule, are built from wood; they are also called frame houses, since their construction is made in the form of a strong and reliable frame made of pre-treated wooden boards. The result is a durable and warm structure, for the finishing of which you can use any façade material. You can sheathe it with the same boards, giving it an unusual but very attractive appearance. You can build a house from boards yourself; the technology of work is not very complicated, but requires care . Today you can find a variety of projects and drawings of such houses; many specialists offer ready-made or individual solutions.
A frame house is considered a warm and reliable structure, the facade of which can be covered with any available finishing materials.
The construction of such a wooden house is not so difficult; usually 2 people can build it in about a month. It is important to properly prepare the materials for work; the boards must be dry, without defects or cracks. To complete the work you will need:
Pine boards are considered the most suitable material for the construction of frame houses.
- Boards from the selected wood species. It is best to use pine to build a house; it has all the necessary qualities and is easy to process.
- Woodworking tools: saw, jigsaw, screwdriver, hammer, wooden corner, metal ruler, tape measure, carpenter's pencil.
- Fastening elements in the form of self-tapping screws, galvanized nails, metal corners, special studded plates for connecting individual elements.
- For the foundation you will need concrete mortar, sand, gravel, formwork boards, a building level, and a level (highly desirable).
- To insulate a frame house, it is best to use mineral wool, wind protection, and water protection in the form of polymer membranes.
- It is recommended to select roofing for a wooden house in advance. You can buy metal tiles or flexible bitumen shingles. In the latter case, a plywood board is used as lathing.
- OSB is excellent for covering walls; it is attached to the frame using self-tapping screws.
Foundation for a wooden house
Scheme of a strip foundation for a frame house.
To make a house strong, you need a solid foundation. The foundation acts as this. It is a reinforced concrete strip that runs along the perimeter of the entire building and under the main walls.
The construction of the foundation is carried out as follows:
- First, markings are made on the site along the perimeter of the future building, and the top layer of soil is removed.
- After this, a trench is dug to the required calculated depth. As a rule, for a frame house, a depth of up to 60-90 cm and a width of up to 40 cm are sufficient.
- A layer of sand and gravel is poured onto the bottom, then compacted.
- The formwork is made from ordinary edged boards, which are firmly knocked together. There should be no gaps left, as the solution will begin to flow through them. After the formwork is ready, it is necessary to make 2 reinforcement belts using special rods, they are connected with knitting wire.
- Filling is carried out at one time; this process cannot be extended over several days. After pouring, the concrete is pierced with a metal rod or processed with a vibropress to remove all air bubbles from the mass.
- After pouring, the foundation is left for 28 days to dry completely.
Related article: How to lay soft tiles
Construction of the structure frame
The frame of a wooden house must be constructed exclusively from dry boards without any defects.
Construction of a house from boards begins with the installation of a frame. For this, the board must be dry and free of serious defects. The cross-section of the board for work should be 150x50 mm - these are the optimal dimensions.
Today, such boards can be ordered not only from the supplier, but also together with the project of the future house. In this case, a detailed design diagram for assembling the structure is provided, all that remains is to follow it exactly. This makes the work much easier and faster, making it better and more reliable.
The first to be constructed are frames for external walls and internal partitions, for which tongue-and-groove connections, anchors and self-tapping screws are used.
Additionally, it is recommended to secure all connections using angles and studded plates. It is important to ensure that the structure is not loose, but strong and reliable. Vertical posts are attached in increments of 600 mm; it is necessary to use braces that strengthen the structure. It is immediately necessary to provide for the presence of window and door openings, which are framed with boards around the perimeter and further reinforced.
General requirements for lumber
It has been proven by practice that any product made according to the principle of “molding from what was” will certainly be of appropriate quality. A frame house, a place where people will live all year round, must be made without a hitch, therefore the board for frame house construction should not be easily cut, but calibrated.
Why calibrated is better
It is distinguished from planed boards by its ideal geometry, because it is no secret that when ordering edged boards with the required parameters, the customer is not immune from the “creative” approach of the supplier. The width and thickness can go negative from the desired value to ten centimeters, not to mention areas of rot, warping or cracks, which are unacceptable according to GOST 8486-86.
After processing the usually crookedly cut ends, up to 10 cm are lost on each board, which amounts to a certain amount on the scale of the whole house. Crooked boards of the lower frame on the foundation threaten to distort the floor and the entire building.
You should not use a cheap, unplaned board. You will waste money on fire protection agents because they are difficult to apply to rough surfaces. And after finishing work, the interior space will be lost.
Dry board – healthy home
A high-quality construction mat should have a humidity of 12 to 15%, which can only be achieved by drying in a chamber by heating and blowing, so that the board does not warp. The process, which takes several days, adds up to 1,500 rubles to the cost of each cube of material.
For example, the price of 1 m3 of edged board with a moisture content of up to 20% and dimensions 15x150x6000 mm will be about 6 thousand rubles, a calibrated “prepared” board according to all the rules will cost twice as much.
If time does not push you, you can “make” boards of excellent quality yourself, following simple rules:
- wood cut down in winter contains a minimum of moisture;
- store in stacks protected from bad weather and sun;
- between softwood boards so that the lower surface also dries out;
- The storage area must be ventilated lengthwise and crosswise.
Note! Depending on the thickness of the board and the climate zone, the process can take from one and a half weeks to 2 months.
It is undesirable to build a house from boards of natural moisture for permanent residence, because even at the joints of several boards, cracks will inevitably form over time with all the ensuing consequences.
Although there is a technology for building from such material, it is suitable for summer cottages. First, a load-bearing frame and roof structure are erected, which are left to dry in this form until the end of summer, and only then the construction ends and the house is insulated.
Floor construction
Scheme of flooring in a frame house.
The construction process continues, next it is necessary to carry out work on the installation of the floor. First, you need to lay 150x50 mm timber around the perimeter. Before this, a layer of bitumen and roofing felt in 2 layers are applied to the base of the foundation to create excellent waterproofing. The boards themselves are treated with special antiseptic compounds.
This primary cladding is secured with anchors; they are installed in increments of 2 m. All angles are set exactly, for which a building level is used. A maximum misalignment of 10 mm is allowed. After the base is ready, you need to start laying the rough house from the boards; they are mounted tightly to each other. On such a subfloor, logs in the form of wooden blocks are laid, and insulation is laid between them. In this case, it is recommended to take bulk materials, such as expanded clay, ecowool, and sawdust. The last stage is the flooring of finished wooden boards, on which any floor covering is already laid. Instead of boards, you can use waterproof plywood panels.
Related article: DIY mirror with mosaic in the bathroom
Main doubts about frame technology
Frame construction initially raises a lot of questions for many people, but over time they all disappear on their own. The main problems are reliability, price and thermal protection.
Diagram of corner connections in a wooden house.
In terms of protection against heat penetration, the frame is in no way inferior to brick and almost equivalent round timber log houses. It should also be noted that the house breathes well, which is why mold practically does not grow in it. Warm up a frame house inexpensively. But to do this, you need to approach the insulation correctly, and upon completion of the work, inspect the structure with a thermal imager.
The pricing policy may initially confuse you, because... lumber for cubes is cheaper, even in the processed version. In practice, it turns out that additional costs are required, which double the original amount. This is impossible in a frame house, so its price remains unchanged.
Reliability is a top priority issue. At first glance, the structure may seem unreliable, the walls are thin, and the mass is such that it seems as if the wind could blow away the house. In practice, everything is far from being as American cinema shows. The walls can easily hold a lot of any equipment and cabinets if you don’t try to break something off. The walls are really thin, but sound and heat insulation is perfectly laid between them, thanks to which the thickness of the walls is leveled by their quality indicators.
Construction of walls and installation of windows
Diagram of the construction of external walls in a frame house.
The construction of walls involves assembling frames on a flat surface, after which they are lifted and secured in the required place. It is important to collect them on a flat surface, otherwise they may end up skewed. When constructing walls, you must strictly follow the design and observe all dimensions. Rectangular frames are installed first, after which beams are installed in increments of 300, 400, 600 mm. Dimensions are selected based on the fact that all loads will be distributed correctly. With a step of 600 mm, it will be possible to easily lay mineral wool as insulation.
After the construction of the frame is completed, the frames are secured one by one with metal plates, screws and anchors. Such fasteners are reliable and durable. When construction is completed, it is necessary to begin covering the walls. Before this, it is recommended to carry out all communications in advance, which can be easily hidden in the wall cavity. Holes are cut in the frame boards for electrical cables, water and heating pipes, and the sewer system. This will allow for hidden installation of communications, but metal-plastic pipes are used for it, which are excellent for installation.
Next, the exterior of all the walls of the house is covered, and insulation work is carried out. For internal wall surfaces, OSB can be used, as for external ones. After stitching, plasterboard is used; it is an excellent basis for decorative interior decoration.
Window installation diagram in a frame house.
An important step is installing windows. According to the standards, the window area for one wall should not be less than 18%. You can make them larger; so-called panoramic glazing is often used. It all depends on what kind of house is planned. If you are building a seasonal dacha, then you can use regular frames, but for permanent residence, preference should be given to high-quality double-glazed windows that will perfectly protect you from any bad weather and frost.
Related article: Vinyl flooring pros and cons: what is linoleum, self-adhesive flooring, rubberized panels and reviews
Glazing is carried out after the openings for the windows are ready. Metal-plastic frames are a relatively inexpensive option, but you can also use wooden ones, the cost of which can be much higher. When installing structures, all cracks must be carefully sealed with mounting foam; tow or pieces of mineral wool are often required to provide excellent protection.
What material to choose for external insulation of a wooden house
Before you start insulating a wooden house, you need to decide what exactly to do it with, i.e. what material. You can see the options available to most in the table from the previous section. These are mineral wool, polystyrene foam, extruded polystyrene foam and ecowool. Let's look at them in a little more detail.
Do-it-yourself insulation of a wooden house
Mineral wool is a combination of many fibers obtained from melts of various rocks. As in cellulose wool, a large amount of air is located between the fibers, due to which the material acquires its heat-insulating qualities.
The following advantages speak in favor of mineral wool as insulation for a wooden house:
- ease of installation;
- availability;
- non-flammable - mineral wool melts only at very high temperatures;
- vapor permeability at the level of wood;
- excellent heat and sound insulation qualities.
Insulation of the facade with mineral wool
But it is worth considering that mineral wool absorbs moisture well and at the same time greatly loses its thermal insulation properties. Therefore, the outside of the insulation must be protected with a membrane windproof film.
A good option for insulating a wooden house is Isoplat soft fiberboard. It is made by the “wet method” from ground coniferous tree fiber without the addition of glue or other chemical binders. Due to this, the slab works efficiently in humid and cold climates and does not delaminate due to temperature changes. The top of the board is treated with paraffin to protect it from atmospheric humidity. The Izoplat plate has a high vapor permeability rate, which means it prevents the walls from becoming damp and the formation of fungus and mold. In terms of thermal insulation properties, 25 cm of material is comparable to 88 mm of solid wood. Isoplat also has a high level of sound insulation, which means the house will become much quieter and more comfortable.
Insulation of a wooden house with Izoplat slabs
Other insulation options for a wooden house are polystyrene foam and extruded polystyrene foam. Both are polymers consisting of cells glued together with many pores and voids. The latter, filled with air, provide the material with high thermal insulation qualities. Extruded polystyrene foam is made using a slightly different technology than regular polystyrene foam, due to which the material is denser and its cells are smaller. The material itself becomes stronger, but also retains its thermal insulation qualities.
Foam insulation is not the best option for a wooden house, but many resort to this solution due to the low cost of the insulating material
However, both polystyrene foam and extruded polystyrene foam have a serious drawback, which makes their use as insulation for a wooden house questionable - low vapor permeability. Moisture and water vapor penetrate these materials very poorly. Therefore, if a wooden house is insulated with polystyrene foam, a humid environment will certainly arise between the wall and the thermal insulation layer, favorable for the development of fungi and other microorganisms and, as a result, for rotting and damage to the wood.
Which polystyrene foam is better for insulating the outside of a house?
According to environmentalists, up to 40% of heat and electricity generated in the northern hemisphere is spent on heating residential, industrial and other facilities. For this reason, high-quality insulation of buildings brings tangible benefits in terms of financial savings and living comfort. One of the most popular heat insulators is polystyrene foam (expanded polystyrene, EPS).
Another insulation option is ecowool. This material is obtained from paper and textile waste that is turned into cellulose. But at the same time, it is supplemented with additives that protect the material from caking, rotting, burning and make it unattractive to insects and rodents. It has excellent thermal insulation properties. But at the same time, the method of laying it differs from mineral wool and polystyrene foam - ecowool in liquid form is sprayed onto the surface of wooden walls between the sheathing elements using special equipment. The material then sets, dries and becomes a very durable layer of thermal insulation. However, you need to understand that without the help of a specialist, ecowool insulation will be impossible.
Spraying ecowool on the surface of a wooden house
Now that you know more about the materials used for thermal insulation of cottages made of timber or logs, let's begin to describe how the insulation process should be carried out.
Prices for thermal insulation materials
Thermal insulation materials
Video - Insulating the walls of a house from the outside
Roof for a wooden house
Scheme of the roof structure of a frame house.
The construction of the house ends with the construction of the roof. Metal tiles are well suited for a wooden house, as they are easy to install and have an attractive appearance. Soft bitumen tiles are also suitable, which are also easy to install and have an unusual and original appearance.
The construction of a roof begins with its design. It all depends on the size and shape of the structure. Most often, for independent construction, a conventional gable roof is used, which is relatively simple in design and is suitable for any structure. For a gable roof, the attic space can be easily converted into an attic.
The roof of a wooden house includes the following elements:
- rafter system;
- Mauerlat;
- cross beams;
- sheathing and counter-lattice, waterproofing and heat-insulating layers;
- roofing;
- On the interior side, a vapor barrier and a layer of OSB are laid.
The rafter system is installed first. Next, work begins on attaching the crossbars, laying a layer of insulation and waterproofing. The roofing material is installed last; the installation technology depends on what kind of coating is chosen for the job.
Building a house from a wooden plank is a simple process if you strictly follow the technology. Such a structure is a frame structure; the external walls and partitions are erected first, after which work is done on installing the floors, covering the internal walls, and the roof. It is best to use a lightweight strip foundation as a foundation, which is ideal for any frame house.
The best posts
- How to arrange an office at home?
- DIY masks for children of fairy-tale characters and animals with photos
- Forged bench - how to make it correctly
- Photo wallpaper for the kitchen on the wall: 3D for the red kitchen, photo wallpaper, decoration, design, decoration, video
- The art of arranging furniture in a small room
- Warm floor under laminate on a wooden floor with your own hands
- DIY Santa Claus sleigh made of cardboard using quilling technique
- We knit the top with crochet and knitting needles
Correct frame house
A frame building is a rigid frame made of wood or metal filled with effective insulation. Mineral wool is most often used as a material similar in properties to wood. Its undeniable advantage over foam insulation is its absolute non-flammability and environmental safety.
The outer cladding is made of moisture-resistant materials - OSB, plywood, siding, facade panels, etc. The interior is made of plasterboard, gypsum fiber boards, and wood.
Each component of a frame house must be assembled correctly and ensure the strength and stability of the entire system and the absence of cold bridges. The standards that regulate all the details of the technology are SP 31-105-2002. Frame buildings are positioned as energy efficient, and this is true, but subject to compliance with all the requirements of their construction.
