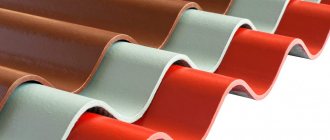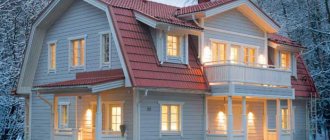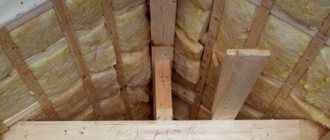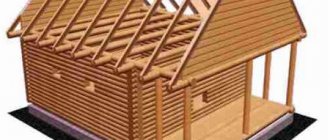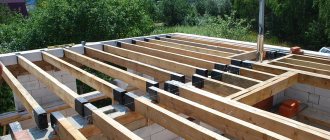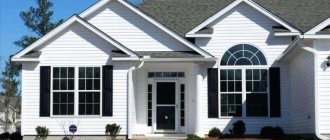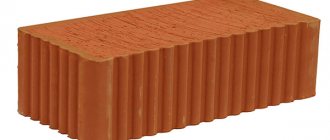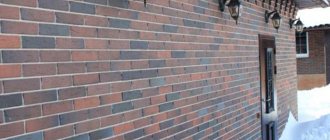The roof of a house is one of the key elements of its reliability, strength, thermoregulation and presentable appearance. There are various types of roofs of private houses, which differ in configuration, type of roofing materials used, and complexity of construction. The roof is an important supporting structure of the house, designed to protect it from precipitation and external influences, so it must be strong, stable and durable. And aesthetic qualities play an important role, because a well-chosen configuration and design of the roof will set the tone for the entire building, becoming its calling card.
Shapes and types of roofs of private houses
At the design stage, you should select the correct roof structure based on the shape of the house and its purpose. Roofs are divided into types, which differ in the number of hips and slopes. The main types of roofs that exist in modern construction:
- Single-pitched - the simplicity of the design and the comparative cheapness of implementation makes this type of roof popular. Used for outbuildings, warehouses and garages. Rarely - for a private home.
- Gable roof is a classic version of the roof, which consists of two parts. Makes it possible to equip an attic.
- Flat - used mainly in climatic zones where little precipitation is expected. Otherwise, water will accumulate on the roof surface and leak into the house.
- Hip roof - it is also called hip roof. It features a complex design and high performance characteristics.
- Semi-hip , Danish roof can be gable (mansard) or hipped.
- Hip roof is a type of hip roof for private houses, its design resembles a tent. It is characterized by ease of installation and high functionality.
- Multi-gable - consists of gables, many valleys, pediments and blocks. Provides a natural flow of rain and melt water.
- The dome or cone roof is used mainly on round and polyhedral buildings.
- Complex combination roofs are installed in private houses on two floors, with extensions and utility rooms. Installation of such a roof can only be done by experienced specialists.
Unusual roof shape
What is the roof made of?
The main elements of roofs that receive external loads and transfer them to the walls are rafters. They can be purchased complete from a woodworking plant or made on site from boards or timber. In particular, to assemble the roof frame of a small house with a span of up to 6 m, a double 50x150 mm board or wood-polymer I-beams are often used.
Wooden rafter legs are made of timber or boards, the cross-section of which depends on the design load on the structure
The rafters are secured from the inside with diagonal ties, and then tied with a 25 mm board, using nails or bolts as fasteners. With a large roof area, as well as in regions with significant snow loads, each roof truss must be reinforced with internal braces. The places where the elements adjoin each other are fixed either with plank plates or steel plates.
Rafter truss
In large buildings, very thick timber can be used to create a roof frame.
Main parts of the rafter system
Prices for snow guards
Snow guard
Types of rafters
All wooden structures for construction are manufactured in accordance with GOST R 56705-2015 . It also provides definitions of the types of rafters that can be used in certain types of roofs.
Table. Main types of rafters.
| Appearance and location of the rafters | Element characteristics |
| Hanging rafters | Hanging rafters are inclined elements that do not have support from above, but rest only on the mauerlat at the ends. They are connected from below by a tie that absorbs spacer loads. |
| Layered rafters | The layered rafters rest not only on the walls of the building, but also on the vertical rafter posts in the center. |
| Sloping rafters | Sloping rafters are called diagonal rafters that form boundaries in those places where one roof plane passes into another. These elements are present only in hip roof frames. |
| Narozhnik | A rafter is a shortened rafter that supports the section of the roof between two slanted rafters. |
All other elements of the roof frames are installed only to provide stability to the rafters and are not always present in the system.
Some elements are installed only to ensure stability
In gable roofs, layered rafters are usually used, connected at the top either with an overlap or with the help of wooden or metal overlays. If their length exceeds 4 meters, the right angle formed by the tie and the stand is reinforced with a brace. From below, the rafters are attached to mauerlat beams mounted along the perimeter of the walls, with or without a cut, and are fixed with steel angles, brackets or plates, with the connection being reinforced with a thrust bar.
Attaching the rafters to the mauerlat
In houses with attics, layered rafters are usually not used, since the central supports will interfere with the comfortable use of the room. Therefore, hanging rafters are usually designed here in the roof frame, together with the tie, forming a rectilinear triangular truss. If necessary, they are reinforced on both sides with vertical spatial frames, consisting of beams from below, purlins from above and racks connecting them, which in the photo below play the role of a zoning element in the interior.
Attic interior in a wooden house
Wooden beams in the attic
Rafters are often left in sight
These frames can form the walls of the attic space and be covered with boards or any sheet material. As for the rafters themselves, they, along with reinforcing elements, are often partially or completely left in sight for the purpose of being used in interior design.
Types of roofing materials
Prices for various types of timber
timber
Video - Types of house roofs
Flat roof
Choosing a flat-shaped roof is very rare, because it accumulates snow too quickly, retains water flow, and is easily deformed if the load during installation was incorrectly calculated. This roofing option is preferred in hot climates where precipitation is rare. It is also used to cover multi-storey buildings and industrial buildings.
Flat roofs are popular in high-tech houses
The advantages of a flat roof include:
- Its area is smaller compared to a pitched roof, so less roofing material is used for it.
- Installation and maintenance work on a flat roof can be carried out without problems.
- A flat roof allows you to get additional usable space, which can be used as a terrace, a place for sports, a winter garden, or a gazebo with a fireplace.
- Installation of such a structure is quick, just like repair ones.
In mild climates, you can design a flat roof as a garden
Disadvantages of a flat roof
When building a private house, they prefer not to use a flat roof. After all, for a private house it is important to have an attic, but in such structures it is not possible. In such houses it is also impossible to create an attic floor.
The surface of the flat roof is made taking into account the required slope of three degrees. The slope is necessary so that precipitation does not accumulate, but flows into the drainpipes.
Thanks to the slope, puddles after rain do not collect on the roof. But if heavy snowfalls were observed in winter, meltwater will most likely accumulate with the onset of spring. They will need to be removed manually.
It is worth remembering that the presence of excess water is very dangerous for the building, since moisture can seep into the interior. This happens especially often when mistakes are made or negligence during construction. Eliminating such shortcomings, as well as their consequences, will require a lot of effort and money.
Shed roofs
A shed roof has a flat surface that slopes to one side. Very often it is arranged on walls of different heights. When installing this, it is very important to choose the right amount of inclination so that part of the building is positioned towards the winds.
The simplest option for a pitched roof
Pros of a pitched roof:
- Low cost compared to attic or dome;
- Possibility of subsequent completion of floors without major dismantling;
- Easy installation of chimneys and stacks;
- Wide selection of roofing materials;
- High space utilization ratio;
- Possibility to install a balcony and huge windows from ceiling to floor.
Also very popular for modern style homes
There are no particular disadvantages to a pitched roof, except for
- Not a very presentable appearance.
However, if you design the structure correctly and combine several slopes at different levels, then you will get a quite attractive roof. The correct selection of material is also important - if you choose, for example, metal tiles, then you will get a beautiful slope geometry, but a profiled sheet will turn the house into a barn.
Single-pitched view
This type is also called a canopy or monoslope. The main advantage is low cost and ease of construction. Construction requires a minimum of time and effort. Most often used in the construction of sheds, garages and other outbuildings. Sometimes found on residential buildings.
It copes well with precipitation, the roof is easy to walk on, which is very convenient if you need to carry out repairs or remove fallen leaves from trees. The disadvantage is that due to the slope, a different distance from the floor to the ceiling is formed, this is clearly visible in the photo.
The resulting unevenness can be hidden by leveling the ceiling from the inside of the building to its lower level. But the resulting attic is completely impractical, since it is inconvenient to move due to its small height. Sometimes this under-roof space is not even half a meter at its largest, which makes it an excellent home for rodents and other pests. Therefore, you have to put up with uneven ceilings so as not to create conditions for unwanted guests.
Gable roofs
The gable roof structure is most often used for a private house in our climate zone. The angled design prevents water and snow from accumulating. The angle of the pitched roof is determined based on the level of precipitation in the current region - the more precipitation, the greater the angle of the pitched roof.
Gable roof diagram
Pros of a gable roof:
- Practicality and the ability to equip an attic;
- There is no need to clear snow and water manually;
- Easy installation;
- Wide design possibilities;
- Most roofing materials are oriented towards a gable roof;
- Good maintainability;
- Low cost and quick construction.
Classic version of a house with a gable roof
The disadvantages of a gable roof in a private house include:
- A large number of roofing materials that will be needed for its construction.
- If you plan to build an attic, then you need to take care of increasing the number of windows, which will complicate the design of the gable roof.
Metal roofs
Photo: nikas-trade.com
Metal tiles almost reliably imitate their ceramic counterpart, but at the same time they are much cheaper. Gable roofs made of metal tiles not only look catchy, but also harmonize perfectly with brick and log facades.
The photo shows a private house with a roof of an interesting two-level design, implemented using metal tile roofing.
Many color and texture varieties of metal tiles allow you to choose a roof for any architectural style: classic, modern or rustic.
Hip roof
The hip roof consists of four planes, which are located at an angle. This roofing is considered one of the varieties of a hipped roof.
Hip roof diagram
Advantages of a hip roof:
- Not subject to deformation in places of eaves canopies;
- Original appearance;
- Can withstand strong winds;
- Possibility to equip an attic or attic;
- It protects the façade well from precipitation, thanks to the installation of additional overhangs.
Photo of a house with a hip roof
The disadvantage of a hip roof is:
- The complexity of its installation, the complexity of laying roofing materials;
- Due to the slopes, the area of the attic space is reduced.
Disadvantages of a pitched roof
Since construction materials will be needed significantly more than for flat roofs, the price of such a roof will be significantly higher. Building a regular attic will be cheaper and faster than building an attic. After all, it is not necessary to use internal lining for the attic. In this case, the ceiling acts as a heat insulator.
Roof structures with several slopes have a long service life. But it’s worth remembering that it’s not recommended to skimp on materials. Because due to the low quality of building materials, breakdowns will occur in the future. The process of repairing such structures is quite problematic and requires significant financial expenditure.
Half hip roof
Half-hip roofs are also called Dutch roofs. In our country, such designs are not used as often as in Europe.
3D sketch of a half-hip roof
Advantages of half-hip roofs:
- Resistance to wind and even hurricanes due to its streamlined shape;
- Reliably protects the walls and gables of the house from snow and rain;
- Possibility to equip a living space or attic space under the roof;
- Original and unusual design.
House with half hip roof
The disadvantages of a roof of this shape include:
- The difficulty of its installation, a large number of ribs and valleys;
- A large amount of necessary lumber;
- Complex roofing - builders have to install many stops and struts.
Roof and its functions
The roof is the upper part of the house structure, which separates the interior from the surrounding area, giving a complete and harmonious appearance to the structure. As a rule, the roof can have a complex structure.
Depending on its shape, it consists of one or several slopes and pediments, with which the space between them is sewn up. The roof frame is made up of rafters, which give mechanical strength and shape to the structure.
The waterproofing coating is made from corrugated sheets, metal tiles, roofing felt, slate or other materials that are highly resistant to moisture.
All types of house roofs, due to their design and three-layer structure, perform the following functions:
- Waterproofing . All roof structures have a waterproofing finishing coating that protects the interior of the house from the penetration of precipitation in the form of rain or snow. This is the primary task of the roof, which it copes with not only through the use of materials that do not allow water to pass through, but also with the help of the roof slope.
- Thermal insulation . In addition to protection from moisture, all types of roofs help protect the house from the penetration of cold. According to the laws of physics, warm air rises, which is why even a heated house gradually cools down. Therefore, thermal insulation material is necessarily used in the construction of roofs. It is laid between the rafter legs or laid on top of them.
- Aesthetic . In the end, buildings with properly selected roofing structures look more harmonious and complete. After all, this element helps to emphasize the architectural style of the building.
Roof structure
Note! When building sheds, garages or other small structures, the roof does not bear a significant load. But the construction of a private house requires accurate calculations, as well as the creation of a roof design, because it must have sufficient load-bearing capacity and strength.
Hip roofs
A tent-shaped roof is one of the varieties of pitched roof types. Consists of four equal triangular slopes.
Photo of a house with a hip roof
This roofing option is superior to a gable roof due to its higher level of functionality and decorative appeal. The weight of a hipped roof is less than that of a gable or attic roof, so the load on buildings becomes less. The structure of a hip roof is strong due to the ribs that provide support. The disadvantages of this type of roof include the complexity and high cost of installation.
Which roof is better
The choice of roof is influenced not only by the taste and budget of the homeowner, but also by certain factors:
- location of the house: climate and geological conditions of a particular area;
- architectural solutions: building plan and construction geometry;
- neighborhood factor: how spacious is the building site, are there any requirements regarding the general appearance of the area, etc.;
- complexity of installation;
- load on walls and foundation;
- possibility of insulating the system;
- Do you need an attic?
To create an organic image, the roof should be designed immediately with the house, taking into account all the features. For a roof to be spectacular and original, it does not require an elaborate shape or premium roofing material; it is enough that it is harmonious and fits into the overall image of the building.
Multi-pincer
Multi-gable roofs for private houses are a rather complex design, as they consist of many slopes, ribs, gables, and valleys. Installation of such a roof is carried out only by craftsmen with extensive experience in this field.
Multi-pincer option
Advantages of a multi-gable roof:
- Attractive appearance;
- Durability and structural strength;
- Practicality;
- Possibility to arrange additional premises under the roof.
The disadvantages of these types of roofs are:
- A large amount of waste roofing material.
Multi-gable roof
Multi-gable roof
Traditionally, a multi-gable roof is a roof formed by a varied combination of gable roofs. It consists of many planes of different sizes, shapes and angles of inclination. Most often they are triangular or trapezoidal, sometimes rectangular. The roof is beautifully presented but has too many construction complications. To drain water from the entire surface, it is necessary to install additional drains and downpipes. The complex shape of the roof increases its cost. A large number of slopes is associated with a high consumption of roofing material. A significant expense would be at least the purchase of a large number of ribs, valleys and ridge. A large number of bends also increases the weight of the roofing. This, in turn, is due to the need to implement a more powerful and more stable rafter system. To perform all work, highly qualified craftsmen are needed. In addition, a multi-gable roof looks good on a large building standing on a large plot. In a small area this is quite impractical - it will visually reduce the entire area.
Dome and conical
Cone roof types are installed over round or polygonal buildings. Supporting elements are used for them. The domed roof is considered one of the original and beautiful forms of roofs of private houses.
Dome - used in modern post-modern style
- Thanks to its configuration, the structure can withstand all the vagaries of nature and has increased strength and earthquake resistance.
This roof gives the house a castle-tower look
The disadvantages of this type of roof are:
- The extreme complexity of their installation;
- The inability to place windows on them or create useful space underneath them;
- This roofing option is rarely used for a private home and is one of the most expensive.
broken roofs
Broken gable roofs are usually used if the cottage design includes a balcony, porch or veranda. In this case, one of the slopes turns into a flatter plane above the extension.
Broken roofs of bright colors are colorfully combined with the rustic style of houses built from logs and timber.
Combined roof
Combined roofs are the most complex type of structure. They are a unique combination of half-hip, hip, slope, cone, and attic elements. Such a roof is undoubtedly a decoration of the house.
Consists of various combinations of all possible types
She:
- Functional;
- Aesthetic;
- Can be implemented in various design solutions.
However, installation of such a roof:
- It is very complex, as is the design.
- And the costs of construction and further maintenance are also high.
Therefore, combined roofing is most often installed on castles, churches and other similar buildings.
Read about the following stages of construction:
Types of roofing for private houses
Materials for finishing the facades of private houses
Finishing houses with siding: photos of options
See also video about types of roofs
Read about the previous stages of construction:
How to insulate the walls of a house outside: the best insulation
What material is better to choose for the walls of the house?
Subtypes of combined structures
The combined roof is also divided into several types:
- Horizontal. This is a non-ventilated roof that is adjacent to the load-bearing structures of the household.
- Flat. It is usually used in private construction and is considered a subspecies of horizontal. A flat combined roof can be either with or without an attic. Basically, it is on such roofs that terraces are built.
- Double layer. It differs in that the design significantly reduces the load on the load-bearing wall. This type of roof has two thermal insulation layers. Thanks to this, the house is reliably protected from heat loss.
- Inversion. It differs in that for such a roof the waterproofing and insulation are arranged in the reverse order. The design provides high-quality protection from external negative influences.
Features of designing a combined roof
When drawing up a project for a combined roof, it is necessary to take into account the main points with the help of which the work will be much better:
- Choose insulation with a thickness of at least 18 centimeters.
- Lay the thermal insulation layer tightly enough; any gap or cavity will lead to undesirable consequences.
- The vapor barrier should be located under the insulation.
- In a soft roof, the angle of inclination should be at least three millimeters, this will prevent damage to the internal structure.
- You cannot make extra holes (in reserve).
The combined roof must necessarily include a base in the form of a concrete slab, vapor barrier, insulation, waterproofing, fastening elements, communication passages, ventilation outlets, roofing and architectural elements.
Remember: When erecting a combined roof, be sure to follow all the recommendations, otherwise the heat insulator will constantly get wet. This will worsen its performance characteristics; condensation will begin to accumulate on the ceiling inside the room, which will cause fungus and mold on the walls of the house and the ceiling itself.
Multi-gable roof structure and its advantages
Which one-story roof to choose for a 10x10 house?
Exit to the roof
Before deciding on the type and type of roof, you should carefully familiarize yourself with all the features and carefully look at the photo of the combined roof.
Also, during installation work, it should be taken into account that any roof must be equipped with a convenient exit to its surface. This is required in order to ensure unimpeded access for its maintenance, garbage collection, as well as minor and major repairs.
Often a combined roof does not perform the functions that are assigned to it. This can also occur due to the lack of access to its surface. The exit can be made in the form of a small attic window, which, if desired by the owner, can have completely different sizes. The owners also provide a full-fledged convenient exit.
If the building is significant in size, then it is best to construct a small extension, which should be located directly on the roof. A staircase can be built from the lower room to the top. The latter will help you get onto the roof without hindrance.
Combined roof wear
Any roof must be carefully monitored and maintained, and, if necessary, carry out minor or major repairs. In order to determine the physical wear and tear of a combined roof, you need to pay attention to the following nuances:
- single minor damage or holes in the roof, especially occurring in areas adjacent to vertical surfaces, as well as in places where wall gutters deflect;
- surface swelling, as well as cracks or tears;
- destruction of the upper and lower layers of roofing;
- massive leaks;
- peeling of the coating from the base;
- missing parts of the coating;
- destruction of the fencing.
If the above deficiencies appear, they must be eliminated immediately. You can do this yourself, or by seeking help from professionals.
