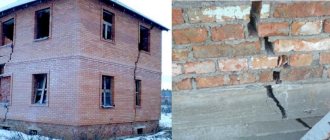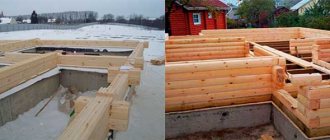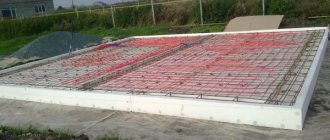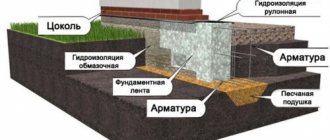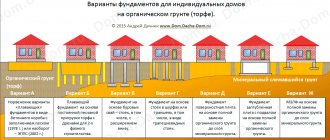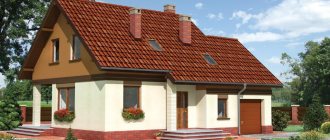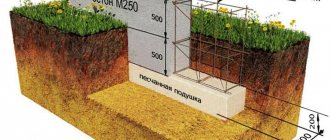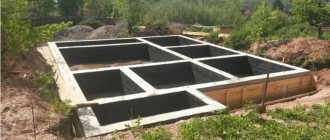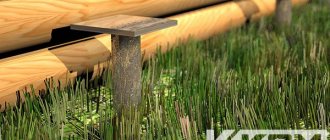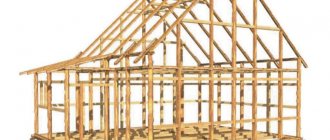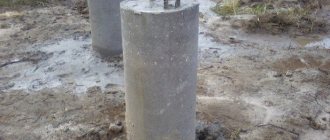Filling with soil
The screed is placed when the walls and foundation of the building are tested for their ability to withstand the required load without cracks. When the concrete has stood and gained strength, you can proceed to backfilling. Before complete hardness, the concrete should stand for about 15 days. It is imperative to endure this period.
It is necessary to fill the foundation cavities with soil that was dug out during its installation, or with sand. Before compacting the soil, moisten it, taking into account the density of the soil in the place where construction is taking place. Information on soil density can be obtained from the geodetic service. The sand that is used to fill the sinuses of the foundation is also good, as is the soil dug out from the base of the house, after which it is well compacted.
Soil moisture standards, according to GOST:
- sand – 8 – 12%;
- sandy loam – 9 – 12%;
- light soils and loam – 12 – 17%;
- heavy soil - 16 - 23%.
The indicated values are approximate, sometimes the humidity may be higher. More accurate data is obtained in the laboratory after a series of soil tests.
In winter, the water under the foundation and in the immediate vicinity of it freezes, thereby expanding the soil and creating pressure on the screed, which is why it is literally squeezed out. This effect is especially pronounced in fine-silt clay and peat soils. Therefore, the ditch under the foundation must be dug to the depth to which the soil freezes. You can fill the trenches with one-third sand, or with a mixture of gravel and crushed stone in a 1:1 ratio.
What is affected by the depth of groundwater?
You should backfill the foundation inside the building yourself after the cement has completely hardened. Spring floods, which significantly raise groundwater to the surface, pose a great danger to buildings. As a result, the soil swells, creating pressure in the soil, which literally pushes the foundation upward as the upper layers of the soil thaw.
Buckling is observed in clayey, peaty and swampy soils. Pits and trenches for strip foundations should be dug below the frost depth in your region. The internal space of the trenches should be filled with sand by a third - sands and loams bulge less. If the groundwater in your area is at a depth of less than 2 meters, then the pits are made up to 80 cm deep.
To compact the soil, it is compacted and watered. At the same time, the soil is significantly compacted, all voids are removed, and the soil becomes less moisture-absorbing. If the groundwater in the area is above 0.5 meters, the internal space of the trenches should be dug below the depth of soil freezing. Next, we’ll talk about how to determine soil subsidence when laying a foundation.
Backfill materials
Typically, a foundation trench is made using an excavator. The amount of soil excavated must comply with the project regulations. A sand cushion is placed in the dug trench. The thickness of the sand layer should not exceed 15 cm. Also, special attention in the question of how to fill the foundation inside should be given to compacting it, otherwise the water will wash away the sand and the structure may sag. Which will result in cracking of the house.
If backfilling is done incorrectly, the waterproofing layer of the foundation quickly becomes unusable.
Types of construction soils:
- black soil (never used to fill the foundation);
- clay;
- soil with stones;
- stones;
- rocky soil;
The best option for backfilling the foundation, which provides both good waterproofing and resistance to loads, is sand. It is compacted and water does not come into contact with the base.
Do not use various admixtures in clay soil, they may interfere with the insulation from water. Sand is filled in layers (less than 300 mm) and constantly compacted. In this way you can create a good screed that will repel water, if it is not sandy loam, marl or podzol.
Remember! When compacting the soil in the foundation, you need to work very carefully, otherwise air chambers may form that can sag over time.
Some experts advise throwing clay (they even write about this in some textbooks). Watch the video why you need to fill it with sand:
How is soil subsidence determined?
Porous soil can be reduced. Therefore, a basement built on such soil may sag. It can be observed if the soil needs to be moistened. How to determine subsidence? First of all, a hole is dug. Then it is covered with the same soil and watered with water. If there is not enough soil when filling the hole, this indicates that the soil has high shrinkage. To avoid this, the soil is washed with water and compacted. In this regard, the risk of failure is reduced and the level of drawdown is reduced.
How to fill the foundation inside under the screed?
When performing internal backfill, it is a good idea to immediately insulate the foundation blind area over the entire part. The width must be at least eighty centimeters and there must be a slope from the building. The blind area is performed using geotextiles. It prevents the structure from ingress of melt water and precipitation. Preparatory work for arranging the foundation begins with removing the top layer of soil. This takes into account the area of the foundation and blind area. The removed land is suitable for gardening resources, because it is very fertile.
Start filling the foundation
Don't forget to compact it.
You can fill the foundation with crushed stone and sand, which are not afraid of the influence of water. Additionally, it will prevent the foundation from rising in winter at low temperatures. The screed must be carefully compacted to eliminate potential voids that can fill with water. The sand, in addition to compaction, needs to be wetted.
Backfilling is carried out along the entire length of the foundation, while the filler is evenly distributed around the perimeter. This eliminates lateral pressure on the foundation itself. A mixture of gravel and sand is unacceptable for backfilling. It attracts moisture, which has a destructive effect.
In the question of how to fill the foundation of a house inside, one more point is important - any foundation is affected by groundwater: which rises closer to the surface of the soil in spring and summer, rains also moisten the soil. Therefore, the arrangement of drainage and waterproofing is simply necessary. The drainage layer is best made from fine crushed stone. Expanded clay can only be used for flooring or covering attics. If the base area is not too large, you can fill it with cement mortar, grade M 25.
Internal backfill for screed
Very often the basement is not usable. Owners whose plots are located on marshy soils fall into this category. Then backfilling is done inside under the screed. The same materials are used for the work. Clay is one of the best ways to base a screed. It is laid and compacted to a thickness of thirty centimeters. The clay embankment provides complete protection from groundwater. The next ball is filled with sand, which must be compacted and well soaked with water. After this, it is necessary to waterproof it using roofing material. Foam is laid on top to form a heat-insulating layer, or sand is poured to form a concrete screed. In addition to these actions, other work is carried out to provide additional waterproofing. In particular, drainage is installed, the basement is waterproofed, and blind areas are made throughout the entire territory of the house.
How to properly fill the foundation from the outside
1 - blind area;
2 - wall; 3 - vertical plate; 4—filled soil; 5 - foundation slab; 6 - horizontally laid expanded clay concrete slab; 7 - drainage; 8 — border of filling the drainage with sand; 9 - compacted soil This question is also very often of interest to builders. In the same way as in the previous case, it is best to use the soil that was dug out during the construction of the strip foundation. The backfill itself takes place in stages; at each stage, a new layer up to 30 centimeters deep is laid.
Completely protect the soil from foreign fragments getting into it. This is especially true for organic compounds that can trigger the process of decay. It can disrupt the uniformity of the entire structure as a result of pressure on the base of the house, which will lead to its rapid failure, loss of required qualities and, ultimately, destruction.
While filling the foundation with soil, constantly monitor the condition of the blind area surrounding the structure. The blind area drains water from the walls of the house. When filling the foundation, it should not change, bend or sag. The blind area is mated to the base at a certain angle, which determines its maximum strength, durability and efficiency.
Backfilling inside the foundation
A dug trench is a closed perimeter of the site, so the question often arises of what to fill inside the strip foundation. In order to retain harmful fumes rising from the ground and keep the building warm, sand or clay is used. These materials act as a protective layer.
The inside of the strip foundation is backfilled with sand without compaction. It is enough to evenly apply a layer of natural material. However, if you plan to pour the screed, the sand needs to be compacted. This is done using vibrating plates or a hand tamper. In this case, it is better not to further moisten the sand. And put a layer of crushed stone on top for air venting. It is better to screed the site on a reinforcing mesh. The concrete will hold tighter and will not crack.
Features of the backfill process
See the video for details of the backfilling process:
Poorly filled base cavities with soil cause a number of unpleasant difficulties, including loss of waterproofing properties and water beginning to erode the base. Piles installed under the base of the first floor must take on the entire load without coming into contact with the soil with which the strip foundation was filled. It is also necessary to pay special attention to the system for draining water and moisture.
A weakly compacted backfill can very quickly be spoiled by groundwater, which rises very close to the soil surface during the spring and summer periods and the rainy season. In order to avoid such situations, you can install a buffer cushion, which works as follows:
The buffer zone is located between the base and the soil below it. The pillow is best made from layers of gravel and sand, 10 - 15 cm thick. This way, moisture will not be able to rise to the top, groundwater will be pushed away from the building.
Important! Experts recommend that the foundation be backfilled internally. Since this approach guarantees the absence of voids and the absence of water and moisture under the floor. Also, backfilling from the inside contributes to better thermal insulation of the building.
How to fill the basement inside the house
Filling foundation voids
The structural design of the foundation of a house can be very different.
The most popular and universal solution is to use a strip foundation as a load-bearing base.
This makes it possible to implement a number of design features of the building, including the basement and basement.
One of the options for installing a strip foundation is to fill the voids inside the foundation with soil. The use of backfill technology makes it possible to solve a number of problems associated with the geological characteristics of the soil, as well as strengthen the foundation of the building.
Conditions of use
The cost of square meters of both land and residential premises is growing year by year. In this regard, the most rational option for the developer is to make maximum use of the usable space.
To increase the usable area of a home, a basement or basement is often installed in the foundation part. However, there are times when this option becomes impractical.
Most often this happens when the groundwater level at the construction site is high.
Before starting construction, already at the design stage of the building, a study of the type of soil is carried out. First of all, attention is paid to the load-bearing characteristics of the soil and the groundwater level.
The first factor influences the choice of foundation type, and depending on the height of the groundwater, a decision is made on the possibility of arranging a basement or ground floor.
If this indicator is low, then you can use the internal space of the foundation for auxiliary or residential premises without any problems.
Subsoil water reaches its maximum level during spring snowmelt and autumn bad weather. It is at this time that hydrological studies are recommended.
If the groundwater lies too high, above the base of the building’s foundation, the construction of a basement floor may be associated with a number of problems.
First of all, you will need to cladding the walls outside and inside, as well as finishing the basement floors with a reliable layer of waterproofing. In addition, an efficient drainage system will be required around the perimeter of the building.
All this is necessary to prevent moisture from penetrating into the basement.
Foundation tape filled with soil
Excessive dampness can cause the development of fungus, mold, putrefactive bacteria - all this leads to premature destruction of both the exterior finishing elements and the load-bearing structures of the building.
All this significantly increases the estimated cost of construction, often making the construction of basement floors economically unprofitable. It can be much easier and cheaper to completely backfill the sinuses inside the house.
This operation allows you to achieve a number of goals:
- Protection against moisture penetration into the internal foundation space. Unventilated voids in the base of a building due to high humidity can become a place for mold and mildew to form, from where they spread to the rest of the building structure.
- Strengthening the foundation walls. Backfilling the walls of the load-bearing foundation from the outside and inside makes it possible to increase their resistance to lateral deformations. This procedure also reduces the likelihood of subsidence due to the increased coefficient of friction of the side walls with the soil backfill.
- Thermal insulation. When filling the internal space of the foundation, a powerful thermal insulation cushion is created that prevents freezing of the concrete pour. This allows you to increase the service life of the foundation due to a decrease in the number of cycles of freezing and thawing during the year.
- Possibility to use the fill as a basis for pouring the subfloors of the first floor.
Pouring subfloors over fill
Material selection
Most often, backfilling of foundation cavities is carried out with the same soil that was removed when digging a construction pit - sand, clay, loam, etc.
This approach allows us to successfully resolve the issue of disposal of excavated soil with a minimum of financial costs.
Otherwise, the soil has to be transported off-site for disposal, which is associated with significant costs for transportation and loading.
However, this approach, despite all its attractiveness from a financial point of view, is not the most optimal.
This is due to the fact that the technical characteristics of the soil at a construction site do not always correspond to the conditions imposed by the relevant building regulations. Backfilling of the internal cavities of the foundation, which does not have a basement or basement, is regulated by the provisions of SNiP 3-02-01-87.
Regarding the choice of soil for internal filling, this standard pays special attention to the moisture content and density of the material.
Humidity
For backfilling, only soil that has a certain moisture content should be used. This indicator depends on the type of material and its composition.
So, if the internal cavities are filled with sand or sandy loam, then the percentage of humidity in this case should not exceed 15.
For heavier and denser soils - sand-gravel mixture, loam and clay - this figure may be slightly higher - up to 20%. In this case, the lower humidity threshold should not be less than 12%.
The presence of such restrictions is associated with the relationship between the moisture level of the material and its density.
Excessively dry soil will be crumbly and loose, difficult to compact.
Too wet material can become a source of increased dampness inside the foundation with all the ensuing negative consequences.
Soil dumps around the construction pit
Density
The soil density indicator also largely affects the quality of the internal filling of voids at the base of the building.
The less dense it is, the less protective properties it has: such backfill is less resistant to the penetration of groundwater and imparts less stability to the load-bearing structures of the foundation.
According to SNiP, the density of backfill soil must be at least 90 - 95% of the original density of untouched soil at the construction site.
In reality, such an indicator can only be achieved when using heavy soil - a sand-gravel mixture, clay and loam, or with careful, layer-by-layer compaction of sandy soil fill.
For backfilling, it is recommended to use not quarry construction or washed river sand, but ordinary sand extracted from under the soil.
It contains tiny inclusions of clay and other binding elements, which allows it to become denser over time, forming bonds between its individual particles.
Backfill technology
The entire backfilling process must be carried out in full accordance with the construction technologies described in SNiP 3-02-01-87. All work is divided into the following stages.
Drying and moistening the soil
Before you begin filling the internal voids of the foundation, you should analyze the soil for moisture.
To do this, samples are selected and sent to specialized laboratories, which, based on research, issue a conclusion about whether the material is suitable for filling, or whether it needs to be brought to condition - dried or, conversely, moistened.
