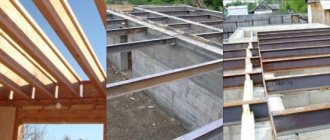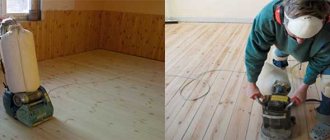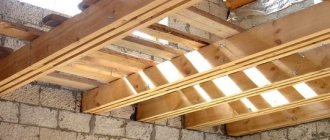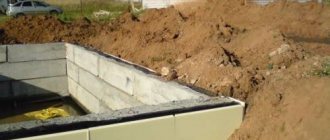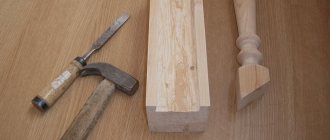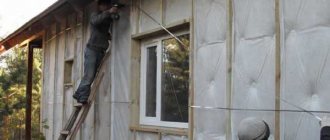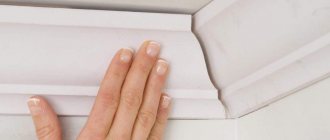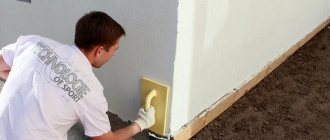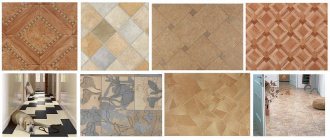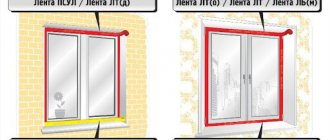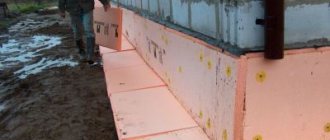Requirements for thermal insulation.
High-quality thermal insulation of the ceiling not only reduces the amount of heat loss in winter, it also protects the premises of the house from overheating during summer temperature peaks. But you should remember, work
High-quality and effective thermal insulation can only be done in a dry state. Even the slightest amount of moisture getting into the insulating layer can lead to the opposite effect. Therefore, in combination with insulation, a vapor barrier must also be installed, because the air coming from the room contains a considerable amount of water vapor. Vapor barrier not only affects the quality of the insulating layer, it significantly extends the life of all load-bearing roof structures. Indeed, in the absence of it, water vapor condenses and flows onto the ceiling elements and rafter beams. And the presence of water leads to rotting of wooden elements and corrosion of metal. To reduce humidity in the attic, a reliable ventilation system must operate, the required intensity of which is provided by special windows and openings, the area of which should be 0.5% of the floor area.
How to insulate the floor on the first floor - choice of material
Using reinforced concrete floor slabs, floor insulation in an apartment on the ground floor can be done using dry or wet screed technology, or thermal insulation can be laid between the wooden floor joists. After eliminating heat loss in the floors, you can significantly improve the quality of living by adding heated floor contours to the design.
Selection of thermal insulation material
When designing the insulation of a concrete floor on the first floor in an apartment or country house, you should take into account the features of existing thermal insulation materials:
- Vapor barrier;
- Thermal conductivity;
- Density;
- Price.
For the same conditions in construction, there are always several technical solutions. An option is selected with a rational combination of the construction budget, safety margin and operational life, taking into account the requirements of the developer and the actual conditions of the project.
Compatible with concrete and wood
Before insulating a concrete floor in an apartment on your own, you need to consider the following nuances:
- the necessary increase in the level of the finishing floor covering;
- the presence of underfloor heating circuits and its design (electric, water, film);
- characteristics of the construction materials used.
To eliminate heat loss from the lower floor, foamed polymers are not considered in principle. The materials most in demand for these purposes are:
- Expanded clay is a bulk product with a fairly high thermal conductivity, so it must be covered with rigid sheet material inside one structure; Expanded clay sand.
- mineral wool - glass and basalt modifications, are hydrophobic, so it is better not to embed them in screeds, but this is the best option for laying between wooden floor joists; Mineral wool.
- expanded polystyrene - not suitable for wooden floors due to low vapor permeability, but can withstand high loads and do not get wet inside screeds; EPS
- foam glass - the characteristics and scope of application of the material are similar to polystyrene foam boards; Foam glass.
- ecowool – not used in screeds, suitable only for wooden floor technology using joists.Ecowool.
Important! Specific insulation materials should be considered only in conjunction with their installation technology. Since for some finishing floor coverings only screeds are suitable, for others - a wooden subfloor.
Layer thickness
Insulation materials have unequal thermal conductivity, which affects the thickness of the layer to eliminate the same heat loss. For the materials under consideration, this characteristic is:
| Insulation | Density (kg/m3) | Thermal conductivity (W/m*K) |
| Ecowool | 30 – 75 | 0,04 |
| Basalt wool | 50 – 200 | 0,045 |
| Glass wool | 30 – 100 | 0,035 |
| Expanded polystyrene PSB | 45 | 0,042 |
| Expanded polystyrene EPS | 150 | 0,031 |
| Foam glass | 100 – 150 | 0,05 |
| Expanded clay | 150 – 800 | 0,16 |
The thermal conductivity of all of these insulation materials, with the exception of expanded clay, is approximately the same, but the performance properties differ. For example, ecowool is considered the only effective remedy against mice; in all other thermal insulators, these rodents either make passages or settle in families.
When choosing expanded clay, you will need a much larger layer to insulate the floor in your apartment with your own hands to the level of other materials. However, it is this bulk product that is used in dry screeds, which is why it is considered on an equal basis with the others.
Technology selection
Before insulating the floor on the first floor of an apartment, it is necessary to consider several technologies depending on factors:
- humidity of the room - in the bathrooms and kitchens there are hot water supply, cold water and sewage pipes, there is a high probability of leaks, so it is better not to use dry screeds and wooden floors on joists with your own hands, you should give preference to a concrete screed or self-leveling floor;
- type of flooring - porcelain tiles and tiles have the maximum service life exclusively on screeds; for parquet and tongue-and-groove boards, logs or a wooden subfloor are more convenient; for other coverings (laminate, carpet, linoleum, PVC tiles) there is not much difference.
However, the performance characteristics of insulation materials limit their use in some technologies:
- it is impossible to lay ecowool in the screed;
- expanded clay will mix with concrete and float to the surface, the thermal conductivity of the material will change and grinding or leveling with a self-leveling floor will be required;
- foam glass and expanded polystyrene EPS will withstand any operational loads under a layer of concrete, will not get wet over time, and will retain their initial characteristics;
- mineral wool will remove excess moisture from wooden logs, which penetrates inside the cake, despite the presence of vapor barrier membranes;
- Ecowool is also hydrophobic and does not shrink, but it is more difficult to work with and it is almost impossible to install heated floor contours into the material.
Advice! Dry screed is chosen for residential premises to reduce repair time. In this technology, expanded clay is poured under the GVL slabs, finishing is possible on the same day.
Concrete screed
If there are slab reinforced concrete floors, the floor of the first floor is easiest to make using wet screed technology. Design features are:
- minimum layer thickness – 3 cm;
- construction material – sand concrete (proportion 1/3, cement, sand, respectively) or ready-mixed concrete with a fine filler fraction (crushed stone 5/20 mm);
- waterproofing - applied on top of the floor slab, extending onto the walls by 15 - 20 cm, carried out using coating or pasting technology in a continuous layer;
- insulation – foam glass or extruded high-density polystyrene foam.
Wet screed with a layer of insulation.
The main advantage of a wet screed is the ability to add heated floor contours and acoustic material to the design.
Important! The thickness of the screed is calculated from the last (upper) layer located inside it, that is, from the insulation or water-heated floor pipes.
The technology has been thoroughly developed by generations of developers and does not have complex operations:
- finding the top point - in all rooms at an arbitrary height, a laser plane builder creates marks of a single horizontal level, the distance from the line to the ceiling is measured, the smallest value will be at the top point of the structure;
- waterproofing - two layers of bitumen or polymer mastic or a waterproofing membrane;
- laying insulation - a 5-10 cm thick layer of EPS with a continuous layer, filling the cracks with polyurethane foam;
- installation of a damper - the walls at the junction points with the slab are covered with rubber tape or strips of insulation 2 cm thick are installed;
- reinforcement - wire mesh is laid with an overlap of at least 5 cm on polymer spacers that provide a protective layer of concrete;
- heated floor - used as needed, pipes are attached to the wire mesh with clamps or twisted wires;
- beacons - the profile is installed on a quick-hardening starting putty in a single horizontal level to ensure a screed thickness of at least 3 cm at the top point;
- pouring - concrete is placed between the beacons, the excess is removed using a rule or a vibrating lath;
- grinding - in order to reduce the thickness of the layer and level out possible unevenness of hardened concrete, the surface is processed with a grinder.
Materials for insulating attic floors
There is a wide range of insulation materials on the market. To make a choice, it is necessary to take into account the conditions in which the thermal insulation material will be used.
:
- The material must retain its properties at temperatures ranging from -30 to +30 °C. It should not freeze in severe frosts and should not emit harmful substances in hot weather.
- It is necessary to choose fire-resistant insulation if there is electrical wiring in the attic.
- It is better to choose a moisture-resistant material so that when wet it does not lose its thermal insulation properties.
- The insulation should not quickly cake in order to fulfill its purpose for as long as possible.
Before deciding on the type of material for insulating the floor of a cold attic in a private house, you need to consider what material the ceiling is made of. If the attic floor is made of wooden beams, then you can use slab, roll and bulk insulation. In the case where the attic floor is made of concrete slabs, they resort to the use of heavy bulk or dense slab heat insulators. Their use makes it possible to make a cement screed on the floor.
Materials produced in slab and mat formats
:
- mineral wool (mineral wool) in mats;
- Styrofoam;
- extruded polystyrene foam;
- seaweed;
- straw.
- mineral wool;
- glass wool;
- stone wool;
- seaweed ladders;
- linen.
Bulk materials for attic floor insulation
:
- expanded clay;
- ecowool;
- reed;
- sawdust;
- straw;
- slag;
- buckwheat tyrsa;
- foam granules.
Insulation of concrete and wooden floors of the first floor: features of the work
How to more effectively insulate the floor of the first floor of a country house located above a cold underground or basement worries every owner.
If you approach this issue carelessly and do not carry out a number of mandatory work on thermal insulation of the ceiling, then you can forget about comfortable living. Cold floors will spoil the whole picture, bringing a lot of inconvenience to family members.
Of course, there are technologies that are used to insulate the floors of the first floor in already constructed buildings. However, it is better to take care of this at the stage of building a house. This is much more profitable in terms of both time and money.
You can use different methods of insulation, without looking at the height of the ceilings and the need to carry out a large amount of “wet” work. In this article we will look at the main options for carrying out thermal insulation work on insulating a wooden or concrete floor on the first floor.
Insulation of the floor of the first floor of a wooden house
In wooden houses, thermal insulation work is carried out using double floor technology. In this case, a subfloor treated with antiseptics is provided. Next, the selected heat insulator is placed in the space between the joists and covered with a layer of vapor barrier material.
Then they begin installing the finished floor covering. As you can see, the methods of insulating the floor of the first floor in wooden houses differ only in the choice of material for laying one or several layers of thermal insulation.
Otherwise, the design of the “pie” has remained unchanged over many years of construction of residential buildings.
Important! When insulating a wooden floor, preference is given to soft and elastic thermal insulation materials that have low density and light weight. Mineral wool boards or penoplex can act as such insulation.
So, here is a list of stages for work:
- Dismantle the final floor covering.
- Lay a layer of roofing felt on the subfloor, which acts as waterproofing. Ruberoid will protect the heat insulator from moisture, which the material can absorb from the wooden base. A moistened thermal insulator changes its thermal conductivity characteristics, which affects the deterioration of the thermal insulation qualities of the material.
- A layer of sand is poured onto the roofing felt, which is leveled using a rake or other available tools.
- Next, the sand layer is covered with several layers of dense polyethylene film. Attach the edges of the film to the joists using a construction stapler. Use tape to hold the strips together, even if they overlap.
- Next, lay penoplex - a modern thermal insulation material that has excellent thermal insulation properties and also perfectly absorbs sounds. Penoplex is non-flammable, chemically inert, safe for humans from an environmental point of view, and also easy to install.
- Then lay the chipboards in two layers, which will serve as a raised floor, while not forgetting to step back 15 mm from the walls around the entire perimeter of the room.
- Lay the selected floor covering onto the finished raised floor surface.
This floor will definitely be warm. The main thing is to comply with all technology requirements and purchase high-quality building materials.
Cracked structure
Sometimes during construction it is discovered that the floor slab has cracked before it has even been laid. The cause of such a defect is improper storage or transportation. This building material must be stored in a certain way, observing the basic rules.
Structural elements must be stacked without touching the ground. Under the lower one, you need to place a non-wetting and non-rotting base, high enough and strong enough. It is advisable to lay the slabs in a horizontal position and install spacers made of wooden slats between them. The distance from the slats to the edge of the product should be 20-40 cm.
If all the necessary conditions are met, with a solid base, the stack can have 8-10 rows, but should not have a height of more than 2.5 meters.
Proper sound insulation of wooden floors
The technologies described above are designed to insulate floors as efficiently as possible. It is important to remember that in addition to thermal insulation, there are other important standards related to the sound insulation criterion. Some insulation insulates noise well and does not require additional measures in this direction. Noise coming from the street should not exceed a human-comfortable level of 45 dB. Below are ways to achieve this result using different building materials.
- Laying mineral wool with a density of 50 kg/m3 and above in a layer of 100 millimeters or more.
- Installation of special acoustic mats with a density of 30 kg/m3 and a thickness of 100 millimeters.
- Construction felt stuffing. Its density is from 20 to 30 kg/m3, the required layer thickness is from 20 to 40 millimeters.
Insulation of beam attic floors.
Reducing the heat loss of floors is done by backfilling certain types of heat-insulating material, or laying roll or slab types of insulation between beams. First, a layer of vapor barrier is installed; when using foil materials, installation is done with the foil down (toward the underlying living quarters). If the attic already had an insulating layer, then before installing additional carpet, the attic must be thoroughly ventilated to remove excess moisture. When insulating the area near the eaves, we lay the material so that there are ventilation gaps. It is recommended to place wind and waterproofing on top of the laid layer of thermal insulation to prevent precipitation from entering the material in emergency cases.
Insulation schemes for a reinforced concrete attic
There are two methods to thermally insulate an attic using reinforced concrete slabs: using lathing and without it. The first technology is characterized by versatility, but is more suitable for lightweight types of thermal insulation material. If you prefer this option, then your actions should be as follows:
- Install a vapor barrier - you can use inexpensive film.
- Fix the beams (narrow side down) - they should have a width equal to half the thickness of the insulation. Keep a distance between them corresponding to the width of the roll.
- Lay the base material between the beams. If it is necessary to use several layers, lay them overlapping the joints of the previous layer.
- Install exactly the same ones across the already fixed bars, at the same distance from each other. Between them you need to lay the next layer of insulation.
- Cover with vapor-permeable waterproofing - you can secure it with special tape or a thin block, which is attached along the line of the sheathing.
- Nail floor boards across the beams or lay bridges.
Important! Transverse laying of thermal insulation helps to minimize the risk of a cold bridge across the beams.
If you decide to use moisture-resistant slabs to insulate the attic floor over a reinforced concrete slab, then use the second method. Here, too, you will first need to lay out a vapor barrier coating, then you can begin thermal insulation by laying out insulation boards as usual. Pour screed on top to level the surface.
What material to insulate with?
Polystyrene foam has a wide range of prices and performance properties. For an attic it may well be low-density. Insulation with polystyrene foam should occur without the formation of cracks, but if they appear, use polyurethane foam. The main advantage is low cost and no need for wind protection. Disadvantages include flammability, increased fragility, and mice gnawing.
When insulating reinforced concrete slabs with mineral wool, it is better to give preference to its basalt variety. This material does not burn and insulates well. But it instantly absorbs any moisture, so it is necessary to carefully perform preliminary hydro- and vapor barrier. The best and easiest way is to use rolled mineral wool to cover the slabs. This way, the maximum efficiency of thermal insulation will be achieved, and there will be no need to invite a specialist to install it.
Attention! You can lay mineral wool only if you have gloves, glasses and clothing that covers the entire body. If you are prone to allergies, you should additionally use a respirator.
The next popular option is extruded polystyrene foam, popularly called penoplex (from the name of the company that produces it and is the most popular in our country - Penoplex). It has better characteristics compared to polystyrene foam:
- copes well with heat retention;
- resists high humidity, rotting;
- has a high density;
- copes well with heavy loads;
- easy.
But the high fire hazard and severe toxicity even with slight heating make it undesirable for insulating residential buildings.
Insulating an attic with expanded clay, which is one of the most environmentally friendly materials, is considered relatively inexpensive. It is produced by firing clay. It copes well with heat retention, is fire resistant, and lasts a long time. First you need to waterproof the surface using self-leveling or coating compounds. Next, proceed to mixing expanded clay with cement and pouring a layer of 35-40 cm. Everything about this material is good, except for one thing: you need to work hard to cover it. Next, watch the video.
This is where I will conclude my story. Make a choice and get ready for winter! Subscribe to my blog updates. Ask questions. See you!
Wall insulation options
For example, using a layer of brickwork you can clad the outside of a wall. This can be done without special skills. For this you will need:
Wall insulation scheme.
- bricks;
- level, tape measure and order, if the wall needs to be built high;
- sand-cement mortar in a ratio of 4:1 or adhesive mortar for masonry;
- drill with mixer;
- trowel and solution container;
- access to electricity.
You can also insulate the walls with plaster insulation on reinforcing mesh. To do this, use dowels to install the reinforcing mesh to the wall. The latter does not have to be metal. Plaster is applied between the wall and the mesh and on top. This can be a cement mortar or a ready-made dry mixture for wet rooms. Moisture-resistant solutions are more expensive, but last much longer than usual, since they have special additives in their composition.
Another of the highest quality methods is the installation of vapor barrier material and insulation on the inside of the concrete wall. Installation is carried out by installing a frame lined with tiled insulation. To make such a frame and fill the distance with insulation between the wall and the finishing material, you can use various fasteners and hardware. These can be mounting brackets, plastic “fungi” dowels, and glue, both in finished form and in the form of a dry mixture that requires preparation. After that, be sure to finish it with plaster or any other finishing material.
Materials for frame and insulation:
- metal profiles or wooden slats;
- screws for metal or wood;
- sealant and polyurethane foam;
- vapor barrier membrane or aluminum foil on isofilm;
- sheet insulation, mineral or fiberglass wool;
- dry mixture for plaster.
Tools for installing the frame and insulation:
- grinder with circles for cutting metal or special scissors;
- drill with mixer attachment;
- screwdrivers or screwdriver;
- tape measure, level and pencil;
- spatulas and graters for grinding;
- solution container.
Scheme for insulating the wall of a frame house.
Between the frame and the wall you need to leave a space of about 50 mm and fill it with expanded clay. This material will perfectly absorb remaining moisture from the wall and stop the appearance of mold. Thus, the wall thickness increases by 150 mm. There are 80 mm foam blocks that successfully replace such frame structures. Installation is carried out using ordinary cement-sand mortar (1:4).
On particularly cold and damp walls, you can install a system called “warm floor”, or install a warm baseboard around the perimeter. This solution is best suited for corner rooms. When choosing a method for heating walls, the most suitable option is electric film or infrared flooring. You should not install it yourself. To heat the seam under the baseboard, you can use a heated floor, where a cable is used as a heating element.
Installing a stationary wall-mounted electric heater will not completely solve the problem of poor-quality insulation between the slabs, but you can install it yourself.
For this you will need:
- drill or hammer drill;
- anchors or dowels;
- hammer;
- socket.
Whatever the reason for freezing of hollow core slabs, it is necessary to significantly reduce the humidity in the premises, be sure to check the efficiency of the ventilation and monitor the quality operation of the heating system. All work to repair the building and eliminate the causes of freezing should be carried out carefully and accurately. If you forget about some detail, you risk encountering this problem again, and very soon.
Materials used for insulation
Scheme of the insulated floor of the first floor
Ground floor floor
Currently, there is a large selection of insulation materials on the construction market that are suitable for insulating the first floors of buildings.
- Mineral wool - this material consists of thin threads of mineral matter, between which there are pockets of air. Air is a good heat insulator and reliably blocks heat leakage.
Mineral wool
mineral wool insulation
- Expanded polystyrene - in this material, air bubbles are enclosed in a shell of polymer materials.
Expanded polystyrene
- Expanded clay - this insulation consists of the same air bubbles, but enclosed in a shell of baked clay.
Expanded clay
In addition, when performing work you will need additional materials and tools. Their set will depend on the selected technology.
The process of insulating slabs
When working with floors that are located above basements, you should start from the floor. First, a cement screed is laid on top of the reinforced concrete slabs - it is used as a base. In some cases, they do without it, simply sealing the seams between the slabs.
An important element are wooden logs, which are mounted on thin chipboard or fiberboard pads. The thickness of the gaskets is usually about 25 mm.
Logs are also used for insulation - material is placed in the space between them to prevent the penetration of cold and heat loss. Most often, mineral wool, Izol series products, various dry backfills and soft basalt slabs are used for this. The next layer is used to prevent steam penetration. This can be a roll material of a certain type - from glassine to ordinary roofing felt.
Insulation is required not only for horizontal surfaces, but also for the vertical parts of the slabs - for example, their ends. It is these elements that are most exposed to frost during the cold season.
To prevent a negative effect, construction waste is used (you can fill the brick fragments remaining after construction into the holes in the ends). The holes are then filled with solvent. The space between the end and the masonry is also filled with insulating material, the role of which can be played by mineral wool, basalt insulation and polystyrene foam.
Methods for insulating a concrete floor
Insulation of a concrete floor on the ground floor can be carried out both from above and from below the ceiling. The most commonly used method is from above. You can understand why this is so by considering the disadvantages and advantages of each of them.
Insulation of concrete floors from below (from the basement or underground)
Advantages of bottom insulation:
- high efficiency;
- protection of the concrete floor structure from freezing;
- Condensation is expected to occur from the basement side;
- does not reduce the height of the room on the ground floor when clean;
- The base for the flooring is a durable concrete slab, rather than porous insulation.
Insulation of a concrete floor from the cold air side is more efficient, but in the case of a horizontal structure it becomes more complicated. It is quite difficult to carry out work in a low technical underground, constantly raising your head up. Because of this drawback, in the vast majority of cases, the floors in the house are insulated from the warm air side.
Pie of foam insulation on a reinforced concrete slab
Insulation over the ceiling has the following features:
- the dew point (condensation) is located inside the floor structure;
- the supporting structure is not protected from freezing;
- in addition to the vapor barrier of the insulation on the warm air side, waterproofing will be required on the cold air side;
- it is necessary to install a reinforced cement-sand screed on top of the insulation;
- The clean height of the first floor premises is significantly reduced.
Currently, screed reinforcement can be avoided by using insulation materials with increased strength, specifically designed for use in floor construction.
Insulation of cold attic floors: materials and methods
To understand why it is necessary to insulate the ceiling of a cold attic, let’s clarify a little why an attic is needed in a private house and what its purpose is. Our ancestors built houses that could stand for more than 100 years, while it was warm inside, and the wooden roof structure always remained dry.
Previously, gable roofs were mainly built with a slight slope of the slopes. This was done so that snow could remain on the roof in winter. Thus, snow was used as a natural insulation. One or two windows were made in the attic and kept closed in winter so that the trapped air acted as a heat insulator. In the summer, a slightly different situation occurred. Attic windows were opened at night so that the air cooled, and during the day, in hot weather, they were closed so that the air did not heat up too much, thus regulating its temperature.
When snow fell in winter, it fell as a continuous cover on the roof, simultaneously becoming a natural insulation. Even in severe frosts, the temperature in the attic did not drop below zero. Thus, the air in the attic and the insulation of the ceiling made it possible to maintain the temperature in the house at +20-25 °C. The roof slopes were not insulated to prevent the snow lying on the roof from melting. The rafter system remained open, allowing it to be inspected and repaired if necessary. Therefore, in a cold attic, only the ceiling is insulated.
If the roof slopes are insulated, then the attic becomes a heated room, i.e. an attic, which has a completely different functional purpose.
Now it remains to find out how to insulate the attic floor in a private house, and what materials are used for thermal insulation.
Technology of insulation of floors and ceilings of the first floor
According to the provisions of SanPiN 2.1.2.2645-10, which was excluded in the next edition, the difference between the temperature of the floor and the air in the premises should not be more than 2⁰C, but this is not always true. The arrival of cold masses significantly reduces the temperature of the floor covering and causes unpleasant associations.
The feeling of discomfort experienced by residents of apartments and rooms on the ground floor of high-rise buildings or in a private house is fraught with serious consequences. Constant hypothermia can cause colds, so it is advisable to exclude such exposure. In addition, up to 20% of the total heat loss is lost through uninsulated ceilings adjacent to the subfloor or basement.
Structural solution: floor coverings
Insulation of the floors of the first floor using sprayed polyurethane foam Ecotermix
To create more comfortable living conditions, you can use materials with a low thermal conductivity coefficient when installing the floor. These include: parquet boards, parquet, cork slabs and other natural-based coatings.
However, their use only contributes to a change in perception, but does not reduce heat loss and does not prevent the penetration of moisture from the basement or subfloor into the interior, and increased humidity can cause mold and mildew. In addition, condensation of steam, which moves from the underground to the interior and back, helps reduce the service life of the joists and subfloor.
Insulating the floor of a ground floor apartment or rooms located in a private house above the basement will help solve this problem. By choosing an effective thermal insulation system, you can not only improve the indoor microclimate, but also reduce heating costs.
Preliminary work
Before proceeding with the insulation of floor coverings, it is necessary to exclude the entry of cold air from outside
Before proceeding with insulation of floor coverings, it is necessary to exclude the entry of cold air from outside, which is especially important for private households. Most often, the ceiling above the basement or the base in its absence is made of reinforced or ordinary concrete, which heats up easily and cools quickly, accumulating the cold of air masses.
To prevent their entry, the foundation and basement are examined to identify cracks or cracks, and then they are eliminated in one way or another.
One of the effective methods for treating concrete structures is spraying polyurethane foam, which reliably protects against the penetration of cold masses.
Having eliminated defects in the basement and foundation, you can begin to insulate the floors and ceilings of the first floor, while the technology depends on their design features, flooring material and type of building.
External thermal insulation of the first floor ceiling
It is carried out from the basement and is performed using foam sheets and a special adhesive composition for a 10mm comb. Then the insulation is additionally fixed with plastic umbrella dowels, puttied and coated with waterproofing mastic.
The advantages of this method of insulating floors are:
- no need to remove the old screed;
- no concrete pouring or installation of auxiliary structures is required.
If it is impossible to carry out external insulation for some reason, then insulation is carried out indoors.
Methods of internal thermal insulation of various types of floors
The choice of a specific method for reducing heat loss through the floors of the first floor depends on the type of floor covering and the maximum height to which the floor can be raised.
For wooden floors, an acceptable option would be to use mineral wool, and when replacing the coating, you can choose one of the foam modifications. It has high thermal insulation properties and provides reliable protection against the penetration of cold air.
It is also possible to insulate floors using gypsum fiber sheets, which is important if it is not possible to increase the height of the floor.
Insulation of a wooden floor
Mineral wool as insulation for wooden floors
Sealing joints
A joint or rustle is where the long sides meet. To obtain a strong and solid ceiling, all rustications must be filled with mortar. Round-hollow flooring materials have locks on the sides, which look like round recesses. During the process of pouring rustications, the recesses are filled with concrete and the slabs are securely connected to each other.
Sometimes you come across defective products that have incorrectly made sides with locks. When they are connected, the notch is at the bottom, and the top fits tightly together. As a result, it seems that it will be difficult to fill such rust with concrete. In fact, the scheme of operation is quite simple. To repair defective rust, it is necessary to connect the ceiling elements not end-to-end, but to leave a small gap - 2-3 cm. It should be located in the upper part. At the bottom, along the length of the rustication, you need to tie up a wooden board, which will serve as formwork for pouring concrete. The solution, which is not thick in consistency, is poured into the rustication through the upper gap. After the solution has hardened, the work can be considered completed.
Laying with insufficient width
Floor slab installation diagram.
During the process of laying slabs, it may turn out that the dimensions of the room do not correspond to their dimensions. As a result, gaps appear between the floor elements or between them and the wall. There is a simple solution to this problem.
The size of the gap must be divided into two equal parts. In this case, the first slab is laid at a certain distance from the wall, which is equal to the width of one of the resulting parts. All other structures are mounted end-to-end. As a result, a gap forms between the slab and the last wall, where it is necessary to poke a cinder block. It is securely fixed, as it rests against the slab. You need to lay the cinder block so that its holes point to the sides, and not down or up. The outer wall of the building will additionally secure it. This design may not seem reliable at first glance, but in reality it is quite durable.
There is another technology for bridging the gap, when its size is distributed between the plates. Then, under each gap, a board is tied, which acts as formwork, into which reinforcement is laid and concrete is poured.
We insulate the ceiling of the first floor from below
After checking the condition of the basement or basement, you can proceed to the next stage - insulating the floor of the first floor below. This can be done if you have access to the basement. In apartment buildings, such work causes certain problems, since you will have to accurately calculate which areas of the floor belong to your apartment.
Glue foam to the ceiling
Choosing a method for insulating the first floor
The main direction of heat leakage from the premises on the first floor is from top to bottom. In addition to heat leakage into the lower basement, in this case there is also condensation of water vapor on the surface of the ceiling. Accumulating moisture particles negatively affect the condition of the insulation, no matter what it is. In order to prevent the destruction of the heat insulator, it is necessary to choose a material that is insensitive to moisture.
An additional layer of vapor barrier adjacent directly to the thermal insulation layer can also prevent moisture accumulation. Typically, the vapor barrier is a polyethylene film with a thickness of 150 micrometers.
Technology for insulating the floor of the first floor from below
- Clear the bottom of the floor (usually a simple concrete slab without any finishing) of debris.
- Cover the floor slab with primer in two layers.
- Glue foam boards to the bottom of the ceiling. Their thickness depends solely on your desire. The foam is glued with a special glue. You can also use tile adhesive.
- The gaps between the foam sheets and between them and the walls are sealed with polyurethane foam.
Foam insulation boards
Fixes
Of course, it is always better to prevent a problem than to correct its consequences. But if measures were not applied on time and freezing nevertheless began, you need to start correcting the mistakes as quickly as possible. There are a number of different methods for correcting wall freezing problems.
Depending on the reasons and locations
Floor slab laying diagram.
The appearance of dampness and black spots in the area of the top floors, as a rule, occurs if the installation of attic floor insulation is insufficient or poor quality. First of all, defects in the joints between the slabs are eliminated, which reduces the appearance of moisture on the internal walls. Typically, expanded clay is used as insulation in attic floors. According to the standards, for its productive action it must be at least 30 cm.
Be sure to check if there are any problems with the ventilation of the attic space. The lack of high-quality air exchange leads to the appearance of condensation and overcooling of the floor slabs. Check the roof for leaks. Problems can also arise due to poor-quality sealing of joints in walls and balcony slabs. Moisture can get into the joints between the wall and the slabs, causing damp spots. You should dry the walls as soon as possible and seal any moisture ingress.
If the gap is no more than 8 cm, then polyurethane foam can be used. To use it, you must first clean the edges of the crack from concrete crumbs. Polyethylene and silicone surfaces require additional treatment with acetone. The foam hardens within 24 hours. Then the excess foam must be cut off, using a utility knife, and the surface should be plastered, thereby closing the bridge of cold. If the gap at the joint is more than 8 cm, then you will have to use thick cement mortar.
Check the effectiveness of balcony drains. If the sealing of seam joints is broken, it is best to re-seal it using newer and higher quality materials. The strength of the building structure largely depends on the quality of filling of the joints. Proper sealing should be carried out only after thorough surface preparation:
- repair the external surfaces of wall panels;
- dry all wet and damp areas;
- Remove all damaged sealant before applying a new coat.
Under no circumstances should mastic be allowed to be applied to wet and untreated areas. It is best to carry out joint repairs in above-zero and dry weather. If an imbalance in the thermal protection of walls is detected, insulation should be addressed by expanding them.
Laying insulation
Before starting work with polystyrene foam, you will need to prepare all the necessary tools. For installation you will need:
- knife for cutting material;
- glue;
- polyurethane foam;
- foil polyethylene as a vapor barrier;
- metal tape for gluing polyethylene sheets together.
How to insulate a concrete floor on the first floor correctly? It is important to carefully prepare the base for the insulation and clean it of dust and dirt. Depending on the type of flooring in the house, sometimes thermal insulation material is laid between the ribs of a wooden or metal frame. After installation is completed, a cement-sand screed .
And this video shows the process of installing polystyrene foam screeds:
Tools and materials needed to work with mineral wool :
- waterproofing (for example, durable polyethylene film);
- vapor barrier (for example, vapor barrier membrane);
- tape for gluing joints of film and membrane materials;
- tool for cutting insulation boards.
Insulating a concrete floor in a house requires a careful approach, the correct choice of insulation and adherence to the technology for its installation. Working with expanded polystyrene is much easier than with mineral wool, and it protects no worse. Costs at the construction stage will easily pay off during operation (savings on repairs and heating).
In this video, experts talk in detail about all the nuances that you need to keep in mind when installing a floor.
Wall freezing factors
Installation diagram of a reinforced concrete floor slab.
- Incorrect filling of joints between slabs. Poorly filled seams lead to a violation of the heat-insulating properties of the floors. Increases the chance of cracks forming. Through them the stove absorbs moisture.
- Poor quality solution in the production of products. Choosing cheap or diluted solutions results in frequent moisture penetration. They usually have a very loose structure and cannot withstand pressure.
- Errors in the design of the heating system. Poorly heated rooms are much more susceptible to frostbite on the walls. After moisture accumulates, they begin to freeze both on the outside and on the inside.
- Subcooling of metal reinforcement elements and anchors. When various cracks appear, moisture begins to enter the metal components of hollow core slabs. As a result, corrosion may occur. The structure of such slabs softens and is more susceptible to decay from low temperatures.
- Exhaust pipes collect condensate. With weak draft, moisture accumulates inside the exhaust pipes, which leads to their freezing and reduced efficiency. At the same time, poor air circulation contributes to the accumulation of unnecessary moisture.
- Small wall thickness. The thickness of the walls is not taken into account for their use in the climatic conditions of this region.
- Low thermal qualities of the materials used. When choosing materials, the scales generally tip towards strength, while often when installing insulation, the low level of thermal insulation is simply not taken into account.
- Insufficient cross ventilation. In poorly ventilated rooms, the outer walls freeze much more strongly, losing their heat-shielding properties. Unsatisfactory internal waterproofing between the wall and the insulation leads to freezing of the outer surface, and then to the destruction of the masonry.
- Foundations with poor waterproofing, especially in houses without basements.
- Violation of the vapor barrier structure in attic floors. Poorly executed thermal insulation of the ceiling transfers its functions to the cement screed. The concrete surface collects moisture, accumulating condensation, and moisturizes the insulation. The heat-protective material begins to lose its original properties, which are significantly reduced, as a result of which the floor slabs begin to freeze. The insulation also increases its weight due to the accumulated liquid.
- Often flooded basements.
- The blind areas are made incorrectly or are missing.
- Vertical waterproofing of basement walls was done incorrectly. Low air circulation leads to mold and condensation.
- Poor compaction of concrete during production. The frost resistance and water resistance of the structure of manufactured hollow core slabs depends on the quality of concrete compaction. A poorly compacted compound becomes too porous and the protection of the substrate is significantly reduced.
- Installation of insufficient thickness of the finishing layer.
By saving on the finishing layer, you can end up with global destruction.
When the air temperature fluctuates, the cladding gradually crumbles, reducing the wall's protection from getting wet and frost. And as a result, the strength of the entire structure is compromised, increasing the chances of emergency situations.
Instructions for insulating wooden interfloor ceilings
1 step
Preparing the base for laying PIR slabs. As a base for the slabs, a sparse plank flooring made from edged boards is installed. Boards can be laid in increments equal to the width of the board.
Step 2
Laying PIR boards. PIR boards are laid on top of the flooring in the transverse direction with offsets in adjacent rows. The recommended displacement is at least 20 cm. It is recommended to fix the laid slabs. To do this, they are fastened with 2-3 self-tapping screws (nails) to the boardwalk, while the head of the fastener should be recessed into the slab by 1-2 cm. Sealing the joints. Along the perimeter, in places where they adjoin the walls, the gaps between the PIR boards and the walls should be filled with polyurethane foam.
Step 3
Step 4
Floor installation. First, sheathing elements (usually an edged board) are laid on the insulation in increments, which are secured with self-tapping screws to the sparse plank flooring through the laid layer of insulation. A finishing floorboard is laid over the lathing, or a continuous flooring is made of boards, OSB boards or other rigid sheet materials for the subsequent installation of finished floors in accordance with your project.
The base for laying PIR boards must be level and clean. If necessary, a leveling screed is performed. For better sound insulation of interfloor concrete floors, it is recommended to install “floating” floors. In floating floors, the base under the finished floor - the screed - should not be connected in any way to the walls and concrete floor. In this case, the effect of “sound bridges” will be eliminated. Skirting boards in floating floors should only be attached to the floor or only to the wall. When using brands of PIR boards with foil linings, a separating layer of polyethylene film with a thickness of 100 microns or more should be laid between the PIR board and the cement-containing layer.
To insulate the floor, the thickness of PIR slabs is determined by thermal engineering calculations. To install floating floors, it is enough to use slabs with a thickness of 30 mm.
Floor installation. On top of the PIR slab, a sheathing is laid in increments - a board or block, which is attached with self-tapping screws to the beams through the laid layer of insulation. Along the lathing, a continuous flooring is laid from boards or the above-mentioned slab materials for the subsequent installation of finished floors.
The ends of wooden beams must be treated with an antiseptic. To protect against capillary moisture in the wall, the beam should be supported on the wall through waterproofing material. The end of the beam cannot be covered. Between the street wall and the end of the beam, a gap of 10-20 mm should be left for the escape of water vapor from the wood. The cross-section of wooden beams should be selected based on the overlapped span between the walls, the pitch of the beams and the floor structure. The most common beam cross-sections are 200x150 mm and 200x200 mm. Do not forget that ceilings that cantilever out onto the street become part of the thermal contour of the house, and therefore a layer of vapor barrier must be introduced into their composition. To speed up work, you can stack several PIR slabs in an even stack and cut them at the same time. This is due to the ease of processing the slabs.
17.08.2016
Regardless of the purpose of the building, the most important point during construction is the creation of comfortable conditions. This depends, first of all, on humidity and temperature conditions. You can achieve the optimal level for both with the help of properly installed and insulated floor slabs.
Methods of internal thermal insulation of various types of floors
The choice of a specific method for reducing heat loss through the floors of the first floor depends on the type of floor covering and the maximum height to which the floor can be raised.
For wooden floors, an acceptable option would be to use mineral wool, and when replacing the coating, you can choose one of the foam modifications. It has high thermal insulation properties and provides reliable protection against the penetration of cold air.
It is also possible to insulate floors using gypsum fiber sheets, which is important if it is not possible to increase the height of the floor.
Insulation of a wooden floor
Mineral wool as insulation for wooden floors
When performing it, the old boards are first dismantled, and then the sequence of operations depends on the condition of the logs and their thickness.
- If necessary, they are replaced and new ones are laid, having previously installed red brick supports and waterproofed them; nail the bars onto the logs and hem the subfloor with substandard boards, and then lay the waterproofing layer.
The insulation of the wooden floor of the first floor is completed by laying a vapor barrier and finishing floor covering.
Thermal insulation of concrete floor
Spraying polyurethane foam on a concrete floor
It can be carried out either using polystyrene foam and its modifications, or using gypsum fiber sheets. To do this, the boards and parquet are dismantled, and the ceramic tile flooring is left unchanged.
Then the insulation of the concrete floor of the first floor is carried out as follows:
- level the floor slab;
- lay a layer of vapor barrier material;
- polystyrene foam slabs are placed on its surface;
- cover the insulation with plastic film;
- apply a reinforcing screed.
Thermal insulation using gypsum fiber sheets is carried out in a similar way, taking into account the specific features of the material:
- choose plasterboard of the GVL brand, 12 mm thick;
- When laying, the wall surface and sheet ends are separated with an edge-type tape, which compensates for changes in humidity and temperature;
- for better adhesion, the sheets are covered with adhesive mastic;
- when laying the second layer, make sure that the joints of the upper and lower sheets do not coincide;
- After drying, the surfaces must be sanded and coated with a primer.
Further operations depend on the type of floor covering.
Warm screed
Warm floor screed
Another way to reduce heat loss through the floors of the first floor is to install a warm screed with the addition of expanded clay or special modifying mixtures, such as cement, perlite and water. For a warm screed you need:
- Dismantle the old layer of concrete.
- Place beacons to fill the screed with a continuous layer, and their height should be at least 7 cm.
- Fill 5 cm with the mixture, and the remaining 2 cm with concrete mortar after the mixture has hardened a little.
- After the top layer has hardened, the floor covering can be installed.
This option is characterized by significant labor intensity and drying time and reduces the height of the room, but allows you to install heated floors: electric or water.
How to insulate and what is the basis for choosing insulation
To insulate reinforced concrete type floors, you can use wooden flooring on logs made of timber with optimal cross-sectional parameters of 50×50 or 120×120 mm. To increase the level of sound insulation, the logs are additionally attached to small rubber pads fixed to a reinforced concrete base. A layer of insulation for insulation is laid between the joists, and a wooden floor is mounted on top.
Materials for thermal insulation of reinforced concrete floors are selected with high levels of resistance to mechanical stress. These must be strong, reliable insulation materials that are not subject to deformation due to temperature changes. Mineral wool-based materials are better suited for these purposes than others. They are practical, resistant to various kinds of tests, and durable.
Mineral wool insulation is produced additionally using the following materials:
- limestone;
- basalt;
- diabase;
- clay;
- dolomite, etc.
Also, manufacturers of budget insulation options allow the addition of sedimentary rocks and industrial waste to the overall composition.
There are several options of mineral wool slabs available in the market. These can be soft, hard, or slabs with increased rigidity. The main advantages of the material include:
- low level of thermal conductivity (the slabs have a special fibrous structure with an air layer that prevents heat loss);
- excellent sound insulation;
- resistance to moisture;
- vapor permeability;
- resistance to fire, chemicals and mechanical damage;
- durability;
- safety.
To insulate floors, you can use several types of insulation. This can be glass wool, basalt wool and slag wool.
The disadvantage of insulating reinforced concrete floors with glass wool is the low technical characteristics of the material compared to more modern analogues, difficult installation due to the risk of some of the fibers getting into the mucous membranes and skin.
To obtain slag wool, blast furnace slag is used. The insulation fibers have a thickness of 4 to 12 microns and a length of 16 mm. The insulation is hygroscopic, but not very resistant to moisture, and poses a health hazard if installation and operation rules are not followed.
The best option for insulating reinforced concrete floors is basalt wool. The material is practical, safe, durable. Compared to the other two types, it is more expensive, but the cost is completely justified.
For additional protection of insulation fibers from moisture, slabs laminated with fiberglass or film are used. To increase the level of thermal insulation and reduce heat loss - foil mats. It is allowed to use slabs with a binding bitumen layer.
In addition to mineral wool-based materials, for insulation of reinforced concrete floors, extruded polystyrene foam is used, which allows for heat retention and is most convenient to use, and polyurethane foam, which penetrates into small cracks.
Laying a broken slab
If the slab does crack, can it be used as a floor? Builders quite often use flooring materials with similar defects during construction; they are laid provided that the cracks are not too large
At the same time, it is important not to load them too much and secure them additionally.
There are several options where it is better to install slabs with cracks.
Place it on the outer or load-bearing wall by 0.1-0.15 m. This laying scheme assumes that the slab will rest simultaneously on three walls not only with its short edges, but also with its long side. It is securely pressed against the higher walls, thereby providing additional support. You can lay the slab where a brick partition is installed, which will support it. There is another installation scheme, when the burst material is mounted between two whole ones. During installation, rusts form between the structures, which must be carefully sealed with mortar to create an almost monolithic ceiling. The deformed slab can be laid in a place where there is minimal load
For example, for an attic floor, but it is important that the structural elements of the roof do not rest on it. If the cracks are quite large, about 4-10 mm or there are many of them, it is necessary to cut off the damaged part and use only the whole one.
Self-leveling floor
This coating is used not only as decorative, but also as insulation for the floor, especially on the ground floor. Special mixtures guarantee thermal insulation and waterproofing, as well as fire safety.
They are made from environmentally friendly materials that can be installed independently.
Installation instructions
Before starting installation, it is important to properly prepare the base.
- whatever the rough surface is - concrete, wood, ceramic tiles or cement screed, it must be carefully checked;
- seal cracks, cracks, loose elements, dismantle and replace;
- clean the entire coating;
- sand wood and concrete;
- Prime the floor generously so that all pores are completely closed;
- a day after this you can start laying.
The prepared mixture is simply poured out of the bucket and leveled with a spatula. The entire room is covered at once to create a flat surface. At the end, to avoid the appearance of bubbles, you need to go over the entire coating with a roller with needles. Polyurethane varnish is applied to the dried floor.
Prevention measures
To protect floor slabs from freezing, you need to take the following measures:
Diagram of a floor slab with waterproofing.
- Carefully and airtightly fill the space between the plates.
- High-quality installation of joint sealing must be waterproof (thanks to sealing mastics) and heat-protective (using insulating bags). With air protection, the distance between the plates is filled with sealing gaskets. The compression of the material of such gaskets should be at least 30-50%.
- Monitor and check the operation of the building ventilation as often as possible.
- Poor indoor air circulation contributes to long-term drying of thermal insulation layers, accumulation of excess moisture and the appearance of mold. The heaving soil under the foundation and the walls of the basement should not be allowed to freeze, and the air temperature on the basement should not be allowed to drop below zero.
- If the building does not have a basement, then it is necessary to install horizontal waterproofing between the ground and the surface of the basement.
- Increase the layer of thermal insulation on the attic floors.
- Maintain blind areas and drainage devices in good condition. Reducing the likelihood of freezing of hollow core slabs depends on the efficiency of their work.
- During the first 3 years of operation of the building, it is necessary to clean the drainage systems at least twice a year, and subsequently - once every three years.
- Carry out drying on damp areas of the walls without worsening their condition.
- Try to reduce humidity in rooms with poor ventilation. In any room, air humidity should not exceed 60%.
