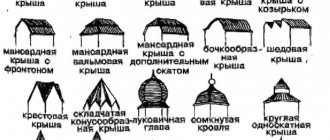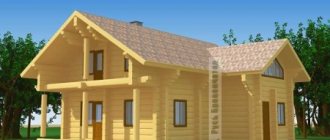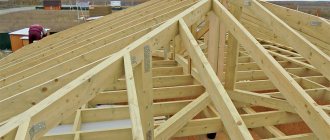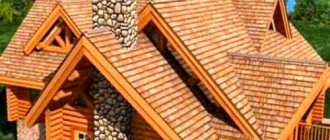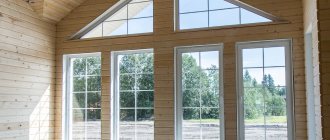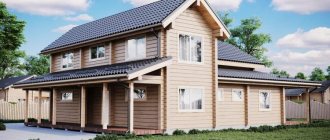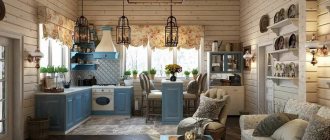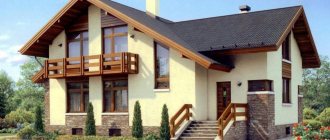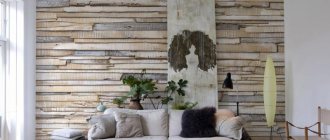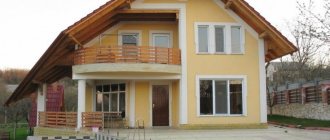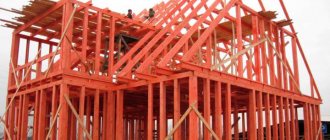Main types of roofs
Different types of roofs of private houses have configurations of varying degrees of complexity, from the simplest - flat to complex combined structures.
Flat roof , the construction of which is one of the least complex, and therefore the most attractive solutions from a financial point of view. Floor elements laid on load-bearing walls are, in fact, the roof. Typically, a flat roof has a slight slope (up to 3%) to drain rainwater.
A pitched roof is a general concept for roofs that have inclined planes, the basis of which are rafters and sheathing. This category is presented in several versions
Is it necessary to insulate the roof of the extension?
Work on insulating the roof above an extension can reduce heat loss, as well as increase the efficiency of heating, if it is provided in such a room. In order to carry out insulation work, it is necessary to make a rough ceiling before installing the waterproofing layer. The selected insulating material is laid on it, covered with a layer of waterproofing, and then all other installation work is carried out.
The inside of such a ceiling can be covered with plasterboard or moisture-resistant plywood. Don't forget to also insulate the ends of the roof to reduce heat loss due to side winds. In this case, any available material can be used
The external decor of the end parts of the roof above the extension can be made with any finishing materials as desired.
Shed roof
A shed roof is a kind of intermediate solution between flat and gable roofs. A relatively simple design, typical for the construction of outbuildings and country houses. It, like a flat one, consists of one slope, but differs in the angle of inclination, as well as a separate design of the floor and roof. A shed roof allows you to conveniently arrange an area on the second floor, which is not limited by slopes, as is the case, for example, with gable roofs, and, as a rule, provides the same amount of space as on the first floor. Recently, they have often been used in large houses, where the area allows the creation of several blocks with roofs located at different levels.
Shed roof
The design of a pitched roof depends on the size of the building and the expected angle of inclination of the slope. Below are the most common designs:
- Rafter structure - the rafters rest on the external wall. This kind of wooden roof structure is easy to implement and does not create high costs. Can be performed on buildings in which the wall span does not exceed 6 meters.
- Rafter structure with struts - an inclined beam strengthens and gives rigidity to the frame. With its help you can make a roof on a building with a wall span of up to 7 meters.
- Rafter structure with a truss truss - this type of roof structure can be used on roofs with a span of up to 12 m. The wooden structure is additionally supported by pillars, which provide it with greater rigidity.
Construction of houses
38 votes
+
Vote for!
—
Vote against!
When the main construction work is completed, the need often arises to build a veranda, terrace or other extension to the house. There are different options for constructing auxiliary premises, but the roof of the extension should be closely adjacent to the main building, having a slope to drain precipitation. In order for the roof of any type of extension to serve for a long time and reliably, it is important to choose the right roofing material and fulfill several important conditions.
Table of contents:
- Types of roofs and roofs
- Selection of roofing material
- Design features of extensions
- Important points to consider when laying the roof
- Step-by-step installation of the roof of an extension to the house
Types of roofs and roofs
The thoughtful aesthetics of a well-appointed home gives a positive image to the owner of the house, speaks of his good taste, and creates a lasting impression of the design of the building. When the roof of an extension to a house corresponds as much as possible to the overall architectural design of the house, then the roofing material should be the same. The exception is glass extensions for a greenhouse or dining area overlooking the garden or landscaping. Then you can choose a transparent roofing material for the roof, regardless of what the main structure was like - the roofs of the extensions to the house photo.
It is important to differentiate terminology:
- the roof is the upper structure of the building, which has the functions of hydro- and thermal insulation;
- roofing is a top decorative covering to protect the roof from weather conditions.
The choice of roof for the extension and the overall design of the roof structure directly depends on:
- functions of an auxiliary room;
- general architecture of the main building;
- building materials for the walls and roof of the house;
- plane slope;
- estimated costs for the extension.
If it is not possible to make the main roof and the extension from common roofing materials, it is important to think through the overall aesthetics and style in advance. The more similar the roofing materials are or complement each other, the more interesting the appearance of the entire building will look. Sometimes an extension is planned in such a way that it is an obvious decoration and original addition to the main building. When a construction project is thought out to the smallest detail, the main roof flows down onto the veranda or covered terrace in such a way that they form a single whole. Roofs are:
- single-slope and double-slope;
- single-stage and multi-stage;
- steep and sloping;
- hip and half-hip;
- tent and dome-shaped;
- folded and spire-shaped;
- flat and multi-pincer;
- attic and ceiling.
Complex varieties are used to match a special architectural style, for example, Gothic or classicism. The roof of an extension to a private house is rarely made of a complex design, and most often it is a pitched roof of an extension to a house with a slight slope away from the load-bearing wall of the main building. It can be done in different ways, but initially it is important to outline:
- general design of the extension;
- choice of roofing material;
- roof design features;
- will it be attic or ceiling;
- provide waterproofing and insulation;
- decide what budget to invest in.
A do-it-yourself extension to a house most often involves a pitched roof without an attic with a slight slope. But roofless roofs also have their own varieties, depending on the hydro- and thermal insulation:
- sloping roofs ventilated by external air flows;
- partially ventilated;
- unventilated (when accumulation of moisture and condensation is excluded).
Attention: A flat roof is the easiest to make, but most extension projects assume a small angle of inclination - 20-45° degrees. It is necessary to prevent precipitation from accumulating on the roof - a large amount of snow creates impressive pressure, which can lead to roof collapse!
When arranging the roof, it is important that the adjacent structural element of the extension fits tightly to the wall of the building or goes under its roof, preventing moisture from getting between them and under the roofing materials.
Selection of roofing material
Before choosing a roofing material for an extension, it is recommended that you familiarize yourself with the entire list of its varieties in order to choose the optimal one. It must be in harmony with the coating of the main building and meet all reliability requirements. Ideally, the materials of all roof surfaces should match. Perhaps the time has come to change the roofing material of the main surface of the building, and at the same time significantly update the appearance of the house. Remember that visually the roof occupies the top third of the home's proportions, and a dramatic extension is the most noticeable addition.
In the Middle Ages, the choice of roofing materials was small - reeds, tiles, and some other natural materials. Soon they were replaced everywhere by slate, and roofing metal with seam fastenings seemed a curiosity for a long time. The modern range of roofing materials offers sufficient variety, including flexible, transparent, colored and decorative options.
The most popular types of roofing materials are:
- transparent roofing (fastlock);
- soft roofing (roll and piece types);
- tiles (bitumen, cement-sand, ceramic, metal tiles);
- bitumen and asbestos-cement slate;
- metal roofing and corrugated sheeting (copper, aluminum and steel sheets with seam joints);
- elite decorative roofing materials for exclusive architectural projects (cut reed, slate roofing, etc.).
For the roofs of house extensions, you can use any of these materials, depending on the functions of the auxiliary room. For example, a transparent roof is good for a greenhouse, an open terrace or a covered gallery between buildings - photo.
Each type of roof has its own installation technology, and installation, most often, is carried out simultaneously with the construction of the roof. A modern roof is a multi-layer sandwich on rafters, beams and sheathing, which includes hydro- and thermal insulation. Rolled types of roofing have a technology that differs from individual laying of tiles.
Each type of roof has its own installation technology and the base to which it will be attached. The first row is installed in accordance with the technology, and each subsequent row is overlapped so that water drains from the roof surface and does not fall under the roof fragments. Metal sheets of roofing materials usually come with a seam lock system, which is additionally secured with a special device - video.
When choosing a roofing material, consider:
1. Roof area of the extension.
2. Durability of the material.
3. The total cost of installation and building materials.
4. Possibility of cutting or bending.
5. Total weight of the roof structure, including rafters and sheathing.
6. Resistance to temperature changes, taking into account the characteristics of the climatic zone.
7. Fire resistance.
8. Possibility of repair or partial restoration in case of natural disasters.
9. Features of the shape and steepness of the roof slope.
10. Possibility of choosing a color scheme.
11. All positive characteristics and disadvantages.
If the roofing material you like is not familiar, and it is not clear how to make a roof for a house extension, then you should first familiarize yourself in detail with all its characteristics. This will make it possible to estimate labor costs, total costs, and the feasibility of choosing a roof for the extension. Once the issue of choosing a material has been finally resolved, you can move on to studying the design features of the roof.
Should be considered:
1. The pitch of the roof sheathing directly depends on the piece format of the intended roofing material:
- under a soft roof you will need a continuous shield of boards attached to the rafters;
- metal sheets and tiles are attached to the sheathing at a certain interval.
2. A large angle of inclination does not imply climbing on the roof, but it is necessary to consider a climbing method for an emergency - most types of roofing are slippery.
3. When purchasing covering material, keep in mind that the roof surface area does not coincide with the actual consumption of sheet roofing, which is laid with a large overlap and a canopy protruding above the base. If there is insufficient indentation during heavy rains, jets of water will leak onto the sheathing.
Tip: Don't forget about roof drainage and drainage, they should also be taken into account in the overall cost estimate for roofing materials.
Design features of extensions
The construction of a residential extension begins with a design, then a foundation is built and time is given for its settling. After the walls are erected and the roof is installed, insulation is done and communications are laid, but in the places where the sewage system exits, a drainage hole can be provided in advance. The extension is also made for other functions, depending on this the materials are chosen:
- veranda, sauna or covered wooden terrace;
- the metal greenhouse has expired;
- living space made of brick;
- external extension for stairs leading to the attic or second floor.
An extension made from common building materials looks most harmonious, unless it is constructed from transparent materials for special decorative purposes. Depending on the weight of the structure, the foundation of the extension and the method of attachment to the main structure will be different, but it is always built flush with the main one. A brick and stone extension is heavier than a wooden one. A strong and reliable foundation is important for them, so that during shrinkage the auxiliary room does not become detached from the main building.
Sometimes it is recommended to make support on piles, especially in freezing soils. The small size and lightness of the structure does not exclude shrinkage, but the degree depends on the type of soil. A wooden structure dries out by about 10%, so when installing it to a stone structure, a special movable connection will be required. Waterproofing must be laid on the foundation, and only after that they begin to build the extension frame and walls.
Tip: A major extension can be made quickly and cheaply from foam concrete blocks or ready-made wooden panels. And it is important to combine the roof structure with the overall architecture of the building. Think about what the steps and front door of the new building will look like. If the extension is intended for a staircase, it can be made transparent, as in the photo.
Attention: The easiest way to make an extension is from the side of the front door. Difficulties may arise when the hole for the doorway is planned to be made in the side or rear wall. Entrust this to specialists to prevent the collapse of the load-bearing wall of the house and the formation of cracks in the building!
Important points to consider when laying the roof
The simplest extension is a covered veranda or terrace at the entrance to the house, with a light foundation for supports and a roof being the basis of the construction. The structure can be open or closed, but mainly serves for relaxation and dining in the open air under protection from rain and heat. A wooden extension in relation to a brick wall should be movable with a well-thought-out connection design.
Immediately determine the required slope - this is the difference in height between the edge of the extension and the highest point along the line of abutment to the main building. The standard slope of an extension roof is about 20-35°. The rafters (the wooden base of a pitched roof) are made at the rate of 1 meter per 3 meters of the width of the extension, but there may be structural options. The greater the width of the extension, the larger the rafters, but with a cross-section of at least 150/50 mm edged boards. Sometimes the rafters are laid closer to each other closer than 1 meter.
The rafters are fastened with self-tapping screws to metal corners with perforations, and it is advisable to fasten them to cinder concrete, reinforced concrete and other hard surfaces using anchor wedges, deepening them to a sufficient depth, helping with a hammer drill, if necessary. Other fastenings are also suitable, for example, long and well-sharpened reinforcement pins - the strength of the fastening and the reliability of the roof structure of the extension are important.
Important: The fastening of the rafters must have such a margin of safety to withstand a tornado or hurricane of great strength, even if they are extremely rare in the area.
If the extension is not residential, that is, with a “cold” pitched roof, then it is not planned to have a well-insulated attic. For a residential extension, it is better to build a triangular-type attic with sufficient space for movement. Above the attached bedroom, it is advisable to make a full-fledged gable roof under the same roofing material as the main building - for greater sound and heat insulation.
Step-by-step installation of the roof of an extension to the house
Let's consider the simplest type of installation - a lean-to roof of an extension on ordinary rafters with independent laying of slate.
1. Make calculations and drawings that indicate the level of slope of the roof being constructed, but remember that a roof that is too sloping will retain precipitation, and a roof that is too steep will be more difficult to cover and maintain yourself.
2. We attach the beam to the edge of the extension, where the main structure will rest. We mark rafter attachment points every 0.6 - 1 meter. We secure the timber prepared for the rafters with anchor wedges - directly into the lower tank and the upper trim. It is important to correctly place the outermost rafters on the beam, and then place the remaining parts of the structure along the cord every meter - this will be the basis of the wooden frame.
3. We install a layer of waterproofing and sheathing or other base intended for the selected type of roof. Sufficient waterproofing will be ensured by:
- roofing felt;
- rubemast;
- glassine;
- stekloizol;
- substrate;
- any thick film, etc.
4. For a warm extension, insulation is laid between the rafters and the sheathing, and the rafters are covered with plywood, wooden panels or gypsum boards.
5. Top layer - we attach bitumen slate or other material in accordance with the technology specified in the instructions, which will be given when purchased at a construction supermarket. For clarity, we recommend watching the video.
Gable roof
A gable roof is a structure with opposite slopes connected at the ridge. A characteristic feature is the presence of triangular gables of the side walls covering the roof in planes perpendicular to the ridge. There are main types of gable roofs - symmetrical (when the sections are equal and inclined at the same angle) or asymmetrical.
photo of a gable roof
This design is typical for traditional architecture, but is also present in modern, minimalist buildings, primarily due to its simplicity, which affects convenience and reduces the cost of construction. In houses where the roof slope is 35 - 45°, an attic is usually installed. A gable roof has many advantages, among which the most important are:
- thanks to the possibility of adapting the attic for residential purposes, they receive additional space;
- the simple design makes it easier to build a house, and also allows you to add a garage or shed to the building without much difficulty;
- a large and simple area makes it easier to arrange the roof;
- when carrying out roofing work on a gable roof, little waste of materials is obtained, so the choice of coating is unlimited;
- This type of roof also ensures efficient removal of snow and rainwater.
It is also important for the building that, due to the strong slope, ventilation between the roof and the wind barrier is much easier than in the case of other types of roofs.
How to join the roof to the wall
The junction of the walls of the house and the roof above the extension is additionally sealed to prevent water from flowing into the cracks. When planning the connection of the roof to the wall of the building, you should decide how to connect the roofs of the house and the extension. First, the top layer of roofing material is rolled out over the surface of the roof of the extension and heated with a blowtorch. After this, the material is glued to the main wall.
At the next stage, the sheathing is attached over the waterproofing layer. It is fixed perpendicular to the rafters from a 5x5 cm batten. The pitch of the sheathing is selected based on the type of roofing. If it is a solid material, then each sheet should be supported by at least two bars. For soft roofing coverings, a continuous sheathing is made of particle boards or edged boards.
The final stage of building a roof over an extension is the installation of the roofing covering. The method of laying it depends on the type of material. Be sure to make sure that the coating is laid in a continuous layer without gaps. Finally, the side parts of the roof are covered with edged boards.
Hip roof
A hip roof is a hipped structure, where two of the four slopes are in the shape of a trapezoid, and the other two are triangle-shaped. It is these triangular slopes that are called hips, which gives the design its name. The slopes, converging towards the short ridge, are usually inclined at the same angle. The rafter structure uses beams and double ties. This design is recommended for one-story buildings, which give beautiful proportions. Despite the presence of an attic, reasonable arrangement of the attic in this case is not an easy task. Interior design is complicated by numerous bevels. Usually the functionality of the attic is improved by increasing the angle of inclination of the slope, but in the case of a hipped structure, little can be achieved by this. The best solution is to install skylights, which will visually increase the volume of the room.
Hip roof
A hip roof is more expensive and more difficult to implement than a gable roof. The execution is made difficult, in particular, by the angles at which the planes meet. This is a job for highly qualified roofers. Roofing work also requires the use of solutions that increase the cost of construction. When using sheet roofing, a lot of waste remains, so it is better to use piece roofing materials, which will reduce losses. By installing a reinforced rafter system, you can even use ceramic tiles. The hip roof has subtypes.
Half hip roof
The half-hip roof is characterized by sloping corners and truncated triangles located on the end walls. It is a good option for investors looking for a way to get rid of monotony.
Half hip roof
Similar designs are typical for regional architecture. They can be found, in particular, in the mountains.
The truncated triangles of a half-hip roof reduce the roof surface and strengthen the edges of the frame, thereby protecting the house from strong winds. The optimal slope angle for such a roof is 35°, which allows water and snow to be drained away without limiting the choice of roofing covering.
Installation of such a roof is simpler than a hip roof and only slightly more complicated than a gable roof. At the same time, it looks aesthetically pleasing and has a comfortable attic in which an attic can be equipped. However, special attention should be paid to careful implementation of thermal insulation at the joints of the slopes.
Hip roof
A hip roof is a specific type of hip roof, which is used in buildings with a square or regular rectangle at the base. They do not have a ridge; their slopes converge at one point, forming a so-called ridge knot. Visually, this design resembles a pyramid. Looks great as a covering for a one-story building built in a classical style.
Hip roof
Hip roofs are often used as covering for free-standing garages, agricultural buildings, and shops. They are sometimes used as coverings for turrets and other elements in more architecturally complex buildings. It must be remembered, however, that although they are visually attractive, the cost of their implementation is always higher than in the case of conventional gable structures.
Extension to a house with a gable roof
This option is used for extensions, which will subsequently be used as full-fledged premises of the main building. As a rule, the extension itself is carried out on a massive foundation connected to the load-bearing foundation of the house. The walls are also connected using embedded elements.
Extension with gable roof
The gable truss structure provides for an attic. The materials used for production are solid or glued wooden beams. For reeling, a section of 150×100 mm is used, for the rafter system - 100×100 mm². The installation step of load-bearing elements is no more than 700 mm, and when using insulation - 600 mm.
Rafter structure of a gable roof
The connection between the gable roof of the extension and the main building is made through flashing or inset.
Multi-gable roof
Multi-gable roof
Traditionally, a multi-gable roof is a roof formed by a varied combination of gable roofs. It consists of many planes of different sizes, shapes and angles of inclination. Most often they are triangular or trapezoidal, sometimes rectangular. The roof is beautifully presented but has too many construction complications. To drain water from the entire surface, it is necessary to install additional drains and downpipes. The complex shape of the roof increases its cost. A large number of slopes is associated with a high consumption of roofing material. A significant expense would be at least the purchase of a large number of ribs, valleys and ridge. A large number of bends also increases the weight of the roofing. This, in turn, is due to the need to implement a more powerful and more stable rafter system. To perform all work, highly qualified craftsmen are needed. In addition, a multi-gable roof looks good on a large building standing on a large plot. In a small area this is quite impractical - it will visually reduce the entire area.
Installation sequence
If the preliminary design did not provide for the arrangement of a house with an extension under one roof, it is worth making sure that there is a gap of at least 5 cm between the roof of the main building and the additional room. In addition, it is important to correctly tie the extension to the wall of the main house so that rain or snow does not seep into the gap.
In order to attach the roof of the extension to the house as reliably as possible, construction must begin with laying the Mauerlat. It should be thicker, the steeper the slope and the heavier the roof covering.
This beam should be fixed to the walls as firmly as possible, since rafter legs will later be attached to it where the walls of the main house and the extension will connect. In this case, the installation of the rafters is carried out in pre-made grooves in the Mauerlat. Between adjacent rafters there can be a distance of 60-80 cm, but not more than 100 cm.
Please note that the slope of all rafter legs must be the same. Otherwise, due to distortions, water will flow under the roofing material and destroy wooden structures.
Upon completion of the construction of the rafter system, insulation work begins. In cases where the length of the rafters is too long, additional supporting elements are placed between them. On top of them, perpendicular to the rafters, a polyethylene film, roofing felt or other material for waterproofing is spread. To ensure tightness, the insulation is laid with an overlap and the joints are taped with construction tape. The roofing material is fixed to the rafters using a stapler.
broken roof
An example of a sloping roof is a mansard roof - this is a structure in which each slope consists of two parts: the upper one with a smaller angle of inclination and the lower one with a larger angle. A sloping roof can be two or four slopes. The use of this design improves the operational properties of the attic - the usable area increases. A sloping roof most often has a lower inclined plane at an angle of 60º, and an upper one of about 30°; layered rafters are used in the rafter system. It is best to use flexible tiles as a roof.
Broken mansard roof
The disadvantage of this option is that the design is more complex and difficult to implement, as well as the need for very careful preparation of the coating. Leaks may occur in areas where the slope is broken. Also, the difficulty of its implementation lies, in particular, in the appropriate arrangement of the rafters. In any case, it is better to entrust installation to specialists.
Selection of roofing material
The building materials market offers developers a wide variety of materials that can be used for roofing buildings attached to the wall of a residential building.
It is important to know the characteristics of the materials with which we cover the roof of the veranda at the dacha.
Metal tiles
It has the form of sheet material with a thickness of 0.6 to 0.9 mm. To protect the sheets, a polymer coating is used, which is applied to both sides of the sheets. The layered structure of the material guarantees its strength and long service life. The affordable price of metal tiles is of no small importance.
Experts recommend using it to cover not only the hipped roof of an extension. A sloping terrace roof can also be successfully covered with metal tiles.
Soft roof
To ensure protection of the roofing material from the negative effects of the external environment, its surface is covered with a layer that includes stone or mineral chips. To simplify the installation process, the inner layer of the soft roof has an adhesive composition.
It is also worth noting durability, resistance to ultraviolet rays and sudden temperature changes. All these properties make it possible to use this material for the roof of an extension, the walls of which are built of foam blocks.
The connection of the soft roofing sheets of the extension is carried out with an overlap. It is recommended to treat joints with mastic that has protective waterproofing properties.
Composite tiles
To create it, layers such as steel sheet, galvanized layer with the addition of colored granules are used. This ensures durability and long service life of the tiles (50 years or more). It is available in small sheets, which simplifies the installation process.
Of no small importance is the low weight of composite tiles, which makes it possible to use them as a roofing material for a gable roof of an extension. In this case, you can avoid a large amount of waste during installation.
Corrugated sheet
When constructing a pitched roof for an extension to a house, the most optimal roofing material option is profiled decking. It is lightweight, which simplifies the process of installation, storage and transportation.
The galvanized protective layer of the corrugated sheet veranda roof provides a high level of resistance to corrosion and fading. A wide range of colors allows developers to choose the most optimal option for themselves.
Ondulin
A distinctive feature of ondulin is its low price, which is combined with high weight. A frame extension cannot be covered with ondulin. This is due to the fact that the walls of the building are not able to withstand the load of the roofing material.
The best option would be to use it on a sloping roof. This is due to the fact that a gable roof is erected with a reinforced rafter structure. This is ideal for installing ondulin roofing.
Waterproofness, heat and sound insulation properties ensure the practicality of using the roof of a gable roof terrace.
Seam roofing
For its production, a base of galvanized steel, copper, aluminum and titanium alloys is used. Available in rolls of small thickness. Resistance to corrosion is ensured due to the presence of a protective anti-corrosion coating.
Other advantages include light weight and elimination of the need to use a large number of fasteners during installation.
If we talk about the disadvantages, it is worth noting the possibility of stagnation of precipitation, as well as the ability to accumulate static electricity.
When making the final choice of flooring, insulation, insulating film and roof type, it is necessary to study in detail the description of each possible option. Only in this case can one guarantee a long service life and practicality of using the roof of an extension to the house.
Dome and conical roofs
Dome roof
Dome and conical structures are mainly associated with architectural monuments. However, these types of roofs are also used in the construction of private houses, in particular on all kinds of superstructures and extensions (turrets, drums, belvederes). They are mounted above multifaceted or round structures. Rafter systems for domed and conical roofs are used hanging and layered, respectively. As a rule, piece roofing materials are used to construct the roofing.
Do-it-yourself roof installation
Initially, the purlin is installed at the level of the roof support, and the location of the rafter legs is marked. The rafter beam is secured with anchors to the upper frame and the lower beam. Attention is paid to the outer rafters, the twine is pulled and the remaining supporting elements are mounted.
The rafters are lathed after laying a layer of insulation against moisture and cold. The slats are placed at a given interval or a continuous flooring is made. The slats are fastened with self-tapping screws, connected along the length only on the rafters, and the joints are in a staggered order.
The roofing material is secured with special self-tapping screws with a deformation gasket, the sheets are cut in place, and installed starting from any edge of the roof.
Combined roofs
Combined roof
The shape of the roof depends on many factors, including regional conditions and preferences, the type and purpose of the building, and the landscape in which the object should be integrated. At the same time, home owners and developers strive for originality. This is where combined roofs come to the rescue. Most often, such structures are found in cottage villages. The idea is to combine several roof structures into one structure to achieve a certain aesthetic effect. Combined roofs are also used in case of building expansion. So, for example, it could be a hip roof over a house, complemented by a pitched roof over an attached veranda or winter garden.
What types of roofs are made for extensions?
Not all known types of roofs are suitable for extensions. The most widely used are.
Single-pitch
The shed roof of the house extension is a single slope inclined at a slight angle to the horizon. The upper edge is adjacent to the wall of the house. At this point, a small recess is made in the wall for installing a drainage canopy. It is designed to divert water onto the slope that falls under the influence of the wind onto the wall and flows down it.
Advantages:
- simplicity of design;
- resistance to wind load;
- ease and speed of installation;
- cheapness.
Flaws:
- a small slope makes snow melting difficult;
- insufficiently aesthetic appearance.
- applicable only for narrow extensions stretched along the wall.
Making a pitched roof is quite simple. This solution is used for small terraces, open verandas, boiler rooms and other auxiliary premises. Such extensions are often added to one-story houses.
Gable
Both slopes of the gable roof are installed at equal angles to the horizon and fastened along the ridge line. The front of the structure is covered with a triangular pediment.
Advantages:
- resistance to snow loads;
- easier snow removal;
- allows for a significant extension of the extension in the direction from the house;
- the possibility of using the attic space and organizing the attic floor.
Flaws:
- does not fit with all architectural styles;
- the difficulty of joining the roof and rafter systems.
- increased consumption of materials.
A gable roof is also suitable for extensions adjacent to the wall. This is a good roofing option for an open terrace. When joining the house at roof level, it is suitable if the main roof type is also gable or hip.
Broken
This is an improved version of the gable roof. Each slope of a sloping roof consists of two planes joined along a line parallel to the ridge. The front of the structure is also closed with a pentagon-shaped pediment.
Advantages:
- allows full use of the attic space;
- makes it possible to create attic rooms of normal height and with straight ceilings.
Flaws:
- more complex design;
- high price;
- the particular difficulty of joining rafter systems.
The height of the roof of the extension and its inflection line must match the similar parameters of the house. Otherwise, joining two rafter systems and two sloping roofs will be very difficult. Used for wooden, brick and frame extensions .
Three-pitch or half-hip
Two long slopes of the half-hip roof are trapezoids, and the third is an isosceles triangle. Instead of the fourth slope, there is a wall of the house or an adjoining one to the main roof. Such a truss structure is difficult to calculate and install.
Advantages:
- increased resistance to wind and snow loads;
- easier snow removal;
- allows you to extend the extension away from the house;
Flaws:
- complicated design;
- high consumption of materials;
- difficulty in joining rafter systems.
A hip roof for an extension to a house is usually done if such a design is chosen for the house.
The three-pitched roof of the terrace gives it solidity and some monumentality.
Tent
This roof is a variant of the hip roof, but consists of three triangular slopes. The side slopes adjacent to the wall form right-angled triangles, and the front slope is isosceles.
Advantages:
- elegant appearance;
- less material consumption
- resistance to wind and snow loads.
Flaws:
- complexity of the rafter system;
- increased requirements for precision cutting and installation;
- difficulty in sealing the junction.
Used for small rectangular extensions adjacent to the wall of the house, and close to a square: small verandas, awnings over entrance vestibules, etc. A hip roof over the attached veranda will help architecturally connect the extension with the main house.
A hipped roof in its pure form is not used in extensions, since they are adjacent to the main building with one wall. It can be erected above the turret included in the extension.
