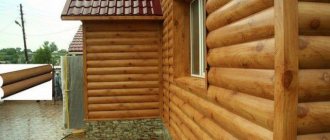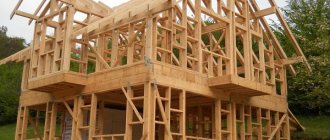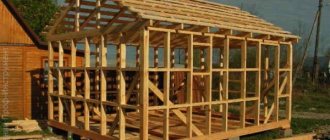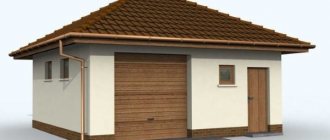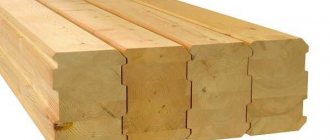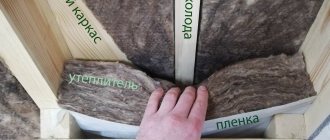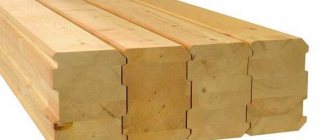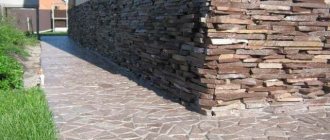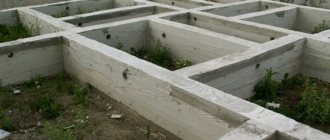Briefly about log and frame construction technologies
Both types of buildings are based on the same raw material - wood. There are even similarities in the shape of the materials. In both cases, the main structural material is timber. But then the differences begin.
Log house
A house made of timber is a building constructed using log house technology. That is, this is a modernized version of a chopped hut. Different types of timber are used for construction:
Sawn, rectangular section.
Profiled.
Glued.
Corner connections and notches are made based on the same principles as in any log house. Inter-crown connections are traditionally made in the same way, although screw ties or special fasteners with spring blocks that compensate for shrinkage can be used here.
For construction, timber with a width of 100, 150, 200 mm is used. This size determines the thickness of the walls. There are no fundamental differences between the different material options, but laminated veneer lumber is worth mentioning separately. It is made from well-dried wood by gluing together thinner lamellas.
One of the features of a log hut is shrinkage, which lasts from several months to a year or two. The installation of windows and doors and final finishing are done either after shrinkage is completed, or using special techniques that compensate for changes in the height of the walls. The time required to stabilize the log structure greatly influences the time for complete completion of construction.
Frame
In frame construction, the box of a house is a spatial structure of racks, horizontal and diagonal connections. The material consumption of a frame is several times lower than that of a log house, but its design and construction imposes more stringent requirements on the quality of the project and the qualifications of the builders.
The voids in the frame are filled with heat-insulating materials, and the outer and inner surfaces are formed with sheathing made of various materials - OSB, lining, blockhouse, plasterboard, siding.
The frame of the building is assembled from rectangular bars, which are often called boards due to the large difference between thickness and width. The most commonly used section is 50x150 mm. The width of the boards determines the thickness of the frame walls.
Frame houses
Houses based on a finished frame are built from various materials, the choice of which depends on the goals pursued by the consumer. If the future housing is not planned as permanent, but as a small summer house, to which people will come a couple of times a month for weekends during the warm season, then ready-made panel panels . They can be made from waste from the wood processing industry and processed so that they can withstand negative environmental factors, in particular moisture and constant ultraviolet radiation.
More permanent structures based on a frame are sheathed with a multilayer structure , in which heat-insulating and moisture-repellent materials are used. For exterior decoration, siding or natural stone is used, which ensures long service life.
Houses on such a basis are light in weight and therefore do not require a serious foundation. As a rule, they are built on the basis of a strip or even pile foundation. In this case, the construction time of the entire building can be reduced to a minimum. With the right approach and sufficiently qualified craftsmen, they can build a small house and put it fully into operation within a few months.
Return to content
Simplicity and speed of construction
Setting up a log house is much easier than assembling a high-quality frame. To do this, relatively simple skills and equally simple tools are enough. Of course, today no one gets by with just an ax during construction, but this is in principle possible.
As a rule, log walls are not covered with any kind of sheathing. The timber itself forms the interior and exterior of the house. This is also one of the factors that reduces the labor intensity of construction and shortens its time.
The frame is a much more complex structure, requiring careful calculations during design and accuracy during assembly. All parts must correspond exactly to each other, and the fastening points ensure their rigid fixation.
In addition to the “skeleton” itself, structural and decorative cladding is installed in the frame house, insulation and a vapor barrier are installed. All this requires time, appropriate tools and qualified performers.
If, when choosing between timber and frame, priority is given to ease of construction, then you should choose timber. Such a house is easier to construct and is built faster, except for the waiting time for shrinkage. It requires almost no finishing; the timber is only sanded and coated with a protective varnish. The frame requires the use of many additional materials, including finishing ones.
Strength and Durability
In terms of strength, it is hardly possible to give a definite answer that is true for all cases. If you are building a house that is simple in design, with a small number of openings, then it is easier to ensure strength when erected from timber. Let us remember that assembling the frame requires higher qualifications and precision in work.
If you need to build a building from timber with a complex layout, with arched passages, a large number of wide windows, then the advantage of timber is greatly reduced. The point here is that with increasing complexity, the number of parts that do not end with a corner or end notch increases. Such loose ends weaken the walls, despite the use of vertical ties between the crowns.
The frame can have any complexity without loss of both load-bearing capacity and horizontal rigidity. The only indisputable advantage of the log house in this regard is its mass. A more massive structure should be more resistant to wind loads. But the actual result depends very much on many factors.
In terms of durability, log and frame houses can also expect the same results. There are examples of buildings of both types that have stood for centuries. However, there is no unity in the existing building regulations on this matter.
According to departmental building standards VSN 58-88(r), any wooden walls must last at least 30 years before major repairs.
According to STO 00044807-001-2006, the service life before major repairs of log walls is 50 years, and frame walls - 20. However, the same document determines the estimated service life of wooden walls of any structure at 50 years.
If we average these data and take into account reviews of the operation of houses, advantage in this section should be given to a house made of timber.
Comparison
Now let's move on to a direct determination of what is better, timber or frame. To do this, compare these buildings according to such characteristics as:
- ability to retain heat;
- construction cost;
- time of construction of the house;
- fire safety;
- durability of the structure;
- environmental cleanliness;
- what is best for permanent residence of people.
Both types of buildings have specific advantages, but in a number of indicators they differ significantly and only a detailed comparison will help determine the leader.
Which is warmer and more energy efficient?
There is a widespread belief that wood is a warm natural material and retains heat well inside the house. However, this statement is not entirely correct for wooden beams with their limited thickness. To verify this, it is enough to simply compare the real characteristics of common pine timber and mineral wool based on basalt fiber, which is used in frame construction.
Mineral wool mats with a thickness of 20 cm and a density of 60-70 kg/m2 have a heat transfer resistance coefficient of 4.4 °C*m2/W. Pine timber with the same thickness &mdsah; only 1.6. It turns out that a frame insulated with basalt wool is warmer and almost 2.5 times more energy efficient .
Cracking of timber does not add aesthetics to the facade, and can also cause the appearance of cold bridges.
Where costs are lower
A discussion of the question of which is cheaper, a frame house or one made of timber, cannot be complete without comparing the cost of construction. Often the cost of constructing a building is a decisive factor for the developer, which determines the importance of other indicators in the selection process.
It is very difficult to give an accurate estimate of the costs of constructing a residential building due to the huge number of layout options, materials used and installation technologies. But if we assume that the dimensions of the building, internal layout, foundation, roof and floor structure are the same, then the installation of walls will require:
Brusovoy:
- wooden beams according to the size of walls and partitions;
- interventional seal;
- varnish impregnation for protective and decorative finishing.
Insulated frame:
- timber or galvanized steel profile for assembling the supporting frame;
- basalt insulation in the amount of 85-95% of the total volume of the walls;
- membrane vapor barrier;
- external and internal cladding;
- a large number of materials for finishing work outside and inside the building.
From these lists it is clear that the variety of materials for assembling a frame house is much higher and many of them cost no less than high-quality timber. Installers will also value their work more expensively, as the total number of work steps will increase.
As a result, we can say for sure that a timber house costs the developer less or is the same price as a frame structure .
Complexity and installation time
It is much easier to assemble a log house from wooden beams than a high-quality insulated frame. Especially in cases where the materials for building a house are supplied in the form of a kit that is 80-90% ready for installation. Walls made of timber do not require additional cladding or finishing, since the texture of the wood itself creates the necessary interior of the facade and interior.
A frame building is a much more complex structure, requiring the development of a detailed design and highly qualified installation. First, the supporting “skeleton” is installed, after which the sheathing and insulation are installed, and then finishing work is carried out.
If you do not take into account the loss of time for the shrinkage of a building made of timber, then in terms of the duration of the actual work, a wooden frame wins. However, the total construction time for a frame building is much shorter due to the lack of necessary technological breaks.
Which is more fireproof?
Fire hazard is a complex characteristic of any structure and must take into account such indicators as:
- flammability of materials;
- type of surface cladding;
- presence of fire retardant treatment;
- technical features of the use of materials.
The peculiarity of a frame building is that its design can include materials that prevent the spread of flame. This is plasterboard, mineral wool, steel profile for the supporting frame. Protection of timber can only involve expensive special impregnation with special compounds.
Which is more durable?
Walls made of timber are characterized by a simple design and solidity. Therefore, they are stronger than frame ones, although this statement is more true for profiled material. It should be taken into account that the presence of voluminous windows, arched passages and a large number of corners significantly reduces the strength of a timber house.
The durability of both types of buildings is approximately the same. There are real examples of buildings of both designs that have been in operation for more than a hundred years. At the same time, the construction standard VSN 58-88 determines that wooden walls require major repairs every 30 years. STO 00044807-001-2006 states: frame houses must be repaired every 20 years, and log houses every 50.
It turns out that if we take into account the standard indicators, then preference is on the side of houses using wooden beams .
Which is more environmentally friendly?
Most experts believe that in terms of environmental friendliness, a frame house is inferior to a timber house. This statement is based on the use of OSB sheets and mineral wool containing formaldehyde resins in external cladding. However, it can be confidently stated that the influence of these substances can only occur when the material is heated to more than 30°C and is so small that it can be neglected.
And yet, a log house is more environmentally friendly, since it is assembled from natural wood . Only laminated timber may cause some doubts due to the chemicals used in the manufacture of the material.
When choosing which option is better in an earthquake-prone area, without a doubt you should give the palm to the frame house.
Where is the best place to live?
The comfort of a building is determined by such indicators as
- ability to effectively maintain microclimate;
- heating, ventilation and air conditioning costs;
- timing of major repairs and its complexity;
- protection of building structures from biological damage.
In the first two positions of the list, frame-type houses are in the lead. The last two are buildings made of timber.
Operating costs
The cost of operating a building is influenced by both the ease of repair and the frequency of necessary maintenance, and the amount of work carried out during maintenance. One of the most important factors influencing the frequency of repairs is the protection of structures from biological damage.
A log house does not (as a rule) have external cladding, and therefore the likelihood of wood becoming infected with rot is quite high. The frame is completely protected from precipitation, and if the “pie” of the wall is constructed correctly, it is also protected from moisture coming from inside the premises. The absence of dampness reduces the likelihood of infection of wooden parts to zero.
In terms of protection from insects, it is difficult to make an unambiguous comparison, but taking into account the fact that the inter-crown joints of a log house can serve as a natural and accessible refuge for them, and the cladding of the frame is, although unreliable, but still an obstacle, the frame structure should be considered more protected.
A house made of timber is more susceptible to damage from rot, fungus and insects than a frame house.
The frame structure is covered with cladding on both sides, and even inspecting it is quite labor-intensive. The walls of a log house are open and accessible both for inspection and for any processing. This is a big advantage. However, if you consider that exposed wood requires frequent maintenance, while protected wood requires almost no maintenance, then this advantage no longer seems very valuable.
Modern materials are used for the exterior and interior decoration of a frame house; the frame itself is better protected from any negative influences. Thanks to these factors, the total costs of operating a frame building are practically no different from the costs for a brick building.
A frame house is more unpretentious in operation than a timber house. Therefore, if you compare what to choose, a frame frame or timber according to this parameter, the advantage remains with the frame frame.
Other
There are several more criteria by which a house made of timber and a frame one can be compared.
There is a wide range of materials for roofing work in both versions. Due to the fact that both buildings are light, a heavy roof is not used.
Communications in frame houses are very conveniently sewn into the wall; they do not interfere and do not lie underfoot. Everything is not so rosy in the log house. In order to hide them, you should use plinths or special boxes.
To ensure that the wood is not susceptible to the harmful effects of moisture and parasites, boards for frame houses are treated with antiseptics and fire retardants. On bars, due to the large cross-section, the percentage of treatment is not so large, therefore, there is a greater likelihood of being exposed to harmful effects.
Compared to frame buildings, timber buildings have a lower construction speed; basically, one house is built in 2 seasons. The frame will fit into one. Both houses can be built in the cold season. There is no shrinkage in a frame house; finishing work can begin immediately after the walls are erected. Glued laminated timber has the same characteristics. But ordinary timber must sit for a couple of months in order for the moisture levels to return to normal.
If you live in the cold regions of Russia and you need a house for permanent residence, then a frame structure is more suitable. Thanks to its pie, it retains heat well, while wooden houses will not be able to withstand frost. However, the insulation should be changed over time; it will deform and settle, forming cold bridges. A log house also loses its thermal properties, but not as noticeably and quickly. In addition, it heats up and cools down more slowly.
The warmest house
You can often hear or read the statement that wood is a warm material. This is one of the arguments in favor of a wooden house. When citing it, they usually mean a log house. Assessing the "warmth" of a home is quite simple, thanks to clear characteristics for each material.
Let me remind you that the voids of the frame are filled with thermal insulation material, most often mineral wool or polystyrene foam.
Mineral wool with a density of 50-80 kg/m3 and a thickness of 200 mm has a heat transfer resistance of 4.4 m² °C/W. Pine timber 200 mm thick – about 1.6 m² °C/W. The difference is about 2.5 times.
That is, a frame wall insulated with mineral wool protects from the cold much better than a wall made only of wood. Even taking into account the fact that part of the internal volume of the frame is occupied by the same wood, a frame house is significantly warmer than a timber house.
The heat transfer resistance of timber walls does not meet either modern requirements for thermal efficiency or sanitary standards for residential premises. The frame design initially provides for high-quality insulation and does not limit it in any way. At this point, the question of which house is better for permanent residence, frame or made of timber, can be considered resolved.
Advantages and disadvantages
Advantages of timber houses:
- High thermal insulation. If the construction technology is followed, the house will be warm and cozy. It will be pleasant to stay in it both in summer and in winter. With the correct selection of thermal insulation materials, the premises will have a “breathable” microclimate;
- Attractive price, especially considering that there is no need for finishing;
- Durability. With proper care, the house will serve more than one generation of people;
- Fire safety when impregnating beams with fire retardants;
- Aesthetics. Even without finishing, the house looks presentable.
Disadvantages of timber houses:
- The presence of shrinkage, due to which the delivery date of the house is significantly delayed;
- Nuances of insulation, which requires professionalism from builders;
- Glued laminated wood is durable. However, low-quality material for which cheap glue was used can emit formaldehyde.
Advantages of frame houses:
- Short construction time, starting from 1-2 months;
- High reliability and durability;
- Affordable construction cost;
- Low heating costs;
- All communications are hidden in the walls;
- Ease of construction, which reduces the cost of installing the foundation.
Disadvantages of frame houses:
- The likelihood of using low-quality materials, which may affect the environmental friendliness of the house. This is often done by companies that want to make quick money;
- Failure to comply with technologies, which leads to a decrease in the performance characteristics and strength of the structure. Therefore, it is recommended to order the construction of residential buildings only from trusted developers.
Fire safety
Fire danger or safety of a building is a complex characteristic that takes into account a large number of factors and parameters.
Among them:
- flammability of the materials used;
- features of the use of materials in structures of various types;
- fire retardant processing of materials;
- type of surface cladding.
Both frame and timber houses are made of flammable material - wood, which means they are potentially fire hazardous. The difference between a frame house is that it is easy to introduce materials into its structure that prevent fire and the spread of fire. First of all, these are mineral wool and drywall. Plasterboard sheathing protects the wood from fire, and mineral wool prevents its spread along the walls. Timber walls do not have such protection, and therefore any contact with fire is more dangerous for them.
To increase the degree of fire resistance, a frame structure provides more opportunities than a log frame.
Timber version: construction features
A timber structure cannot be built in a short period. A detailed study of the project is required:
- Laying the foundation - although the timber is not heavy, you cannot place the log house on the ground. The foundation may not be deep, but it requires time to fill and dry.
- Waterproofing the lower crowns - if there is excess moisture, the lower crowns of the log house will quickly rot, pulling the house with it.
- Assembly of the log house - installation, its timing depends on the type of timber. The finished factory kit is assembled according to the instructions without any problems. When constructing a log house yourself, you will need to adjust the links if it is not profiled or glued material. It will take longer.
- The timber structure shrinks. The wall loses up to 10 cm in height. This feature of a log house should be taken into account when designing so that no surprises arise. You can move into a house in 6–12 months, depending on the type of timber.
- The roof, floor, and ceiling are made rough. Finish construction is possible when building from laminated veneer lumber or profiled kiln-drying.
- Door and window openings are required to be framed to prevent distortions under the pressure of the upper rows of the frame.
Having examined the features of installation and design of frame and timber structures, let us move on to a comparative analysis of structures intended for permanent residence. In a house to live, a person needs:
- warm;
- comfort;
- safety;
- favorable climate;
- beauty.
This is all provided by building materials. Which is better - a wooden beam or a panel frame?
Environmental friendliness
It is believed that a frame house is inferior to a timber house in terms of environmental friendliness. The most common complaint is the use of OSB containing formaldehyde in frame construction. Formaldehyde is also found in mineral wool, which is used to insulate walls.
A timber log house is built from natural wood and is therefore considered more environmentally friendly. Perhaps the laminated timber raises some doubts. But even in such a house formaldehyde-containing materials can be used. For example, a subfloor made of OSB, insulation of an attic floor or a combined attic roof.
The impact of these materials in their modern design is minimal and can be further reduced by design measures and detoxifying coatings. But it exists, and it affects the overall assessment of environmental safety.
Taking into account the fact that the interior probably contains furniture made of chipboard, laminate flooring or other modern materials, the question of the environmental friendliness of the building structure itself becomes not so relevant. But still, in this section we will award a conditional victory “on points” to a house made of timber.
Architecture
Logging technology allows you to build buildings with quite interesting architecture - real mansions. Architecture, appearance, interior – these are the main factors for which log houses are valued. They really look very attractive, stylish, and unusual. For this reason, their owners are willing to put up with some of the shortcomings of the technology.
A frame house looks no more unusual than any brick structure. But this technology is more flexible than timber cutting. It allows you to create more complex structures and imposes virtually no restrictions on the internal layout of the building and its external shape. A frame building can look like a modern building, like an ancient half-timbered house, but if it is covered with a blockhouse, you cannot immediately distinguish it from a log house.
Frame construction technology provides greater opportunities for creating architectural forms and internal layouts.
Construction cost
Deciding on which is better – a frame house or a house made of timber – cannot be done without a comparative assessment of their cost. Price can often seriously affect the assessment of the importance of other characteristics.
The task of estimating cost “in general” is greatly complicated by the huge number of options for specific technical, planning and architectural solutions. But you can try to estimate the costs of materials and the number of different works required to complete the house. Since the roofs, foundations, windows and doors of different houses have the same design, we will only consider the construction and finishing of the walls.
Materials for a log house:
- timber in a volume equal to the volume of the walls;
- interventional seal;
- varnish for covering walls.
Materials for a frame house:
- beams for the frame in a volume of about 10-15% of the total volume of the walls;
- insulation in a volume of about 85-90% of the total volume of the walls;
- external structural sheathing, usually OSB-3;
- external finishing: putty and facade paint,
- plaster with reinforcing mesh or curtain façade;
- vapor barrier membrane;
- internal cladding - plasterboard, lining or other materials;
- interior finishing: putty, painting, wallpaper, ceramic tiles, etc.
As you can see, the frame requires less wood, but much more other materials, most of which are not cheaper than timber of the same volume. From the list of materials you can get an idea of the number of operations required to complete the walls. Judging by the number of operations, it is clear that the labor intensity of building a frame house is at least no lower than the labor intensity of constructing a log house.
A frame house is more expensive than a log house due to the use of more expensive materials and more work.
What to choose?
Having assessed all of the above, we can conclude that both technologies for building houses have quite attractive aspects. Living in such buildings will be comfortable, pleasant and cozy even in cold winters, but only if the developer is a reliable company that will strictly adhere to building construction technologies and will not skimp on quality materials from manufacturers.
If you choose between a frame or timber house, it is recommended to build on your own preferences. Naturally, you need to take into account the advantages and disadvantages of different technologies. For some, the final cost of construction is important, while others want to move into their own home within a few months. Still others are interested in economical operation, environmental friendliness, aesthetic appeal, features and heating costs, and so on. There is something to think about.
Whatever house, frame or timber, is chosen, it is important to find a trusted company that will carry out high-quality design and construction of the house in compliance with construction technologies and without saving on building materials. Indicators of reliability and professionalism will be a wealth of work experience, a portfolio and recommendations.
Final comparison of frame frames with houses made of timber
| House made of timber | Frame house | |||||||
| Simplicity and speed of construction | Easier and faster to construct, but takes time to shrink. | More difficult to construct, but no shrinkage time is required. | ||||||
| Strength and Durability | More durable and durable. | Less strong and durable. | ||||||
| Operating costs | Requires more attention. | Less whimsical. | ||||||
| Warmth in the house | Without additional insulation it is colder than a frame frame. | Warmer than a log house. | ||||||
| Fire safety | High fire hazard. | High fire hazard, but more opportunities to improve fire resistance. | ||||||
| Environmental friendliness | More environmentally friendly. | Less environmentally friendly. | ||||||
| Architecture | Limited opportunities. | Wide possibilities. | ||||||
| Price | Cheaper. | Expensive. | ||||||
If you notice an error, a non-working video or link, please select a piece of text and press Ctrl+Enter .
0
Technologies and designs
Construction of a frame house. After creating the project, the foundation is installed. A frame is installed on it, which is sheathed after insulation. Next, the floor, ceiling and roof are installed, and interior finishing is carried out. Communications are usually laid inside the walls. On average, the project takes 1-2 months to complete. You can move into the constructed building immediately after completion of work.
What is the difference between a log house and a frame house? It is akin to a construction set, the elements of which must be placed in the required order and the grooves adjusted. If you have the skills and knowledge, you can raise the walls of such a structure yourself or with a small team of workers. Then the roof is erected, the floor and ceiling are installed. No finishing is required here. The laying of communications requires a calculation taking into account the future shrinkage of the building. You can move into a log house only after 6–12 months.
