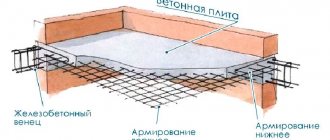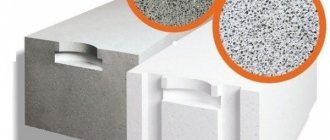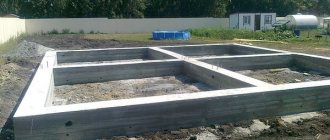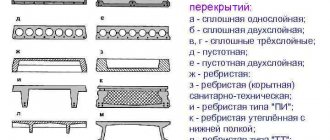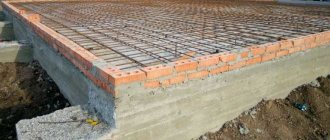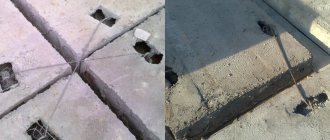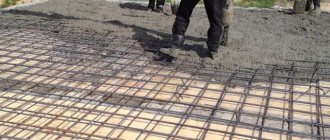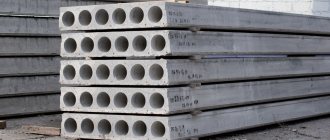It is impossible to imagine buildings without floors, for the manufacture of which concrete mixture and reinforcement are used. Floors have increased strength and can withstand high stresses. Reinforced concrete structural elements are installed using various methods. In some cases, installation is carried out using reinforced concrete products manufactured at reinforced concrete factories. Using another technology, a monolithic floor slab is constructed, the basis of which is concrete mortar and reinforcement with a diameter of 8-12 mm. Consider the installation of a solid slab. Let's figure out how to take the first step correctly.
Prefabricated and monolithic floor slab - design options
When constructing residential and industrial buildings, builders construct various types of reinforced concrete floors:
- prefabricated For their production, the required number of standard reinforced concrete panels manufactured in production conditions is used. The length of the slab is selected taking into account the required distance between the main walls. After laying the finished products using lifting equipment, they are anchored and the working seam between the ends of the panels is sealed;
- prefabricated monolithic. The technology for forming prefabricated monolithic type floors is similar to the method for arranging prefabricated structures. The finished slabs are laid on supports, the function of which is performed by the load-bearing walls of the building. After fixing the laid slabs with reinforcement, a concrete layer with a thickness of at least 100 mm is poured. The ceiling height includes the thickness of the slab and the height of the concrete poured on top;
One of the most reliable and expensive floors in construction is a monolithic floor
- monolithic. To construct a single slab, no lifting equipment is required. The process of constructing a solid structure involves installing panel formwork, assembling and placing a reinforcement cage inside it, as well as subsequent pouring of concrete mortar. It is important to correctly calculate the formwork taking into account the planned load on the floor. Having mastered the installation technology, it is easy to carry out all the work on your own.
Private developers prefer monolithic structures due to their simplicity, the possibility of independent construction, and the absence of the need to use lifting equipment. It is not necessary to construct panel formwork from wood if you decide to form a monolithic ceiling using corrugated sheets. In this case, the lower surface of the ceiling, formed by the metal profile, does not require additional finishing. When choosing a type of reinforced concrete slab, follow the requirements of the design documentation and take into account the structure of the building.
Advantages and disadvantages of laying monolithic type floors
When planning the installation of a monolithic floor for your own home or cottage, you should study in detail the advantages of a monolithic structure compared to a prefabricated and precast-monolithic option and analyze its weaknesses.
The main advantages of a solid reinforced concrete floor slab:
- increased strength of monolithic reinforced concrete. In the design of a solid reinforced concrete base there are no seams and a joining zone, which are present in the prefabricated version of the floor;
- balancing the forces created by the weight of the building elements on the building box and foundation. The load is evenly transmitted along the entire perimeter of the supporting surface;
- the possibility of constructing floors of various shapes for the implementation of non-standard projects of original buildings. In this case, columns and load-bearing walls can be used as supporting elements;
In houses made of brick, concrete or concrete blocks, the floors are usually made of reinforced concrete
- the possibility of implementing architects' plans related to the construction of remote-type balconies on a reinforced concrete ceiling console. An increased safety margin of such structures is guaranteed;
- the rigidity of a monolithic slab formed between the floors of a building. The one-piece structure does not have the ability to move in the transverse plane and longitudinal direction;
- the ability to carry out installation work with your own hands. There is no need to use crane equipment to lift heavy reinforced concrete slabs to the installation site.
The undeniable advantages of the one-piece design also include durability. The service life of a properly concreted floor exceeds a century.
Along with a set of advantages, there are a number of disadvantages:
- an increase in the duration of construction work associated with the long-term increase in operational strength of the concrete mass;
- the need to use increased volumes of concrete mixture, which should preferably be poured in one go using a concrete pump.
An analysis of the advantages of the design and a study of the shortcomings allows us to assert that the monolithic floor is superior to the prefabricated version in most respects.
Installation of monolithic buildings
Monolithic structures are made using pre-installed formwork. Such floors on slabs will serve as an additional rigid frame of the building in the process of transferring the load to the load-bearing walls from the floor. Their installation requires a certain professional skill. It must be carried out according to the project under the guidance of a construction specialist.
Fabricating such structures locally has some advantages. To do this, you do not need to have special transport or any lifting equipment. To move and lift concrete, it is enough to have small-scale mechanization equipment.
Monolithic floor installation diagram.
The basis of monolithic structures is laid in Monier slabs. In it, reinforcement is placed in places of tension, meaning the lower part of the slab. This is due to the fact that steel has a tensile strength 15 times greater than concrete. The reinforcement frame of the slab must be located at a distance from the formwork walls at a minimum distance of 3-5 cm. This is necessary so that the concrete has the opportunity to fill this space.
The span that is covered with a monolithic slab must have a maximum length of 3 m. For plumbing pipelines, care should be taken to install metal or vinyl sleeves that have an internal diameter larger than the pipeline being laid. The gap between the pipeline and metal sleeves must be embossed with tarred tow.
The disadvantage of such monolithic structures is the installation of wooden formwork over almost the entire area of the house. However, this does not mean that you need to install the formwork all at once. The overlap can be done in separate spans, moving the formwork as the concrete sets.
The load-bearing capacity of monolithic floors will be ensured using reinforcement. Intermediate joints of rods along the entire length are undesirable. On the outside of the ceiling, the minimum layer of concrete must be at least 2 cm. The span must be concreted in one working cycle.
Installation of a monolithic ceiling - step-by-step technology
Do-it-yourself installation of a monolithic floor between the floors of a building should be started only after a thorough study of the technology, which provides for the following stages of work:
Monolithic flooring has a number of advantages compared to flooring made from ready-made reinforced concrete slabs
- Performing strength calculations of reinforced concrete slabs.
- Preparation of necessary building materials, tools and equipment.
- Assembling the formwork structure and ensuring its tightness.
- Manufacturing a reinforcement cage and placing it inside the formwork.
- Preparation of concrete mixture and filling with ready-made formwork solution.
Each of these stages of work has its own characteristics. Let us dwell in more detail on the specifics of performing the main stages.
Stress-strain state of the floor.
To understand the principles of operation of a monolithic floor and methods of reinforcement, it is necessary to analyze the stress-strain state of the slab. For example, a clamped slab measuring 12 by 6 m, thickness 20 cm. The load is 500 kg/m2.
If you look at the displacement isofields of the floor, you will notice that the central part is subject to greater deformation.
Isofields of displacement of a monolithic floor slab.
The stress mosaic is also noticeable: the red area corresponds to the tension of the slab in the lower part, and the blue area corresponds to the compression of the slab in the lower part.
Stress mosaic of a monolithic floor slab.
This is taken into account when reinforcing the slab. The reinforcement calculation picture shows the reinforcement area. The central part of the bottom of the slab is subject to greater tension and therefore requires more reinforcement. The upper part of the slab is subject to tension at the ends, so it is reinforced more strongly in this zone.
Area of the upper reinforcement.
Area of the lower reinforcement.
Perform load capacity calculations
All loads that act on monolithic reinforced concrete during operation are divided into the following types:
- ongoing efforts. These include loads that are created by the weight of the building box, the mass of the partitions inside the building, as well as the roof structure;
- variable loads. Their size is determined by the weight of utility networks, the weight of finishing elements, and furniture. The amount of temporary loads also depends on the number of people inside the building.
The load capacity of monolithic slabs depends on the thickness of the reinforced concrete mass. To ensure the required safety margin of the slab at a load of 500 kg per 1 sq. m it is necessary to maintain a thickness of the reinforced concrete mass equal to 0.2 m. The load value of the floor slab is determined on the basis of special calculations. It is important to take into account the operating conditions of the slabs to prevent them from cracking.
Like everything related to construction, monolithic flooring begins with a project
The accuracy of strength calculations is influenced by the following factors:
- the size of the design forces acting per unit area of the floor;
- marking of the concrete solution used;
- thickness of the formed reinforced concrete slab;
- the length and width of the structure spanning the space between floors.
Based on calculations, the cross-sectional size of the reinforcement is determined, which dampens bending moments and tensile forces. Without special engineering training, performing calculations on your own is problematic. Entrust the calculation operations to professional builders or perform the calculations online using a special calculator posted on professional websites.
Floor load
The floor slab will be strong if the forces acting in it are less than the strength of its reinforced sections. The loads on the slab are also calculated. The following components are taken into account:
- Own weight of the slab (usually with a load safety factor of 1.2);
- Own weight of the floor in kg/m3;
- The weight of the partitions, reduced to the area of the slab in kg/m3 (the weight of a linear meter of the partition and the pitch of the partitions are taken into account);
- Payload (housing) - usually taken from 150 kg/m3 with a safety factor of 1.3.
All components are summed up to form the value of the total design load on the slab (result in T/m2).
How a panel frame is formed using permanent formwork
Formwork for a monolithic floor slab is made on the basis of the following building materials:
- moisture-resistant plywood, the thickness of which is 2-2.5 cm. The laminated coating of the plywood will facilitate its dismantling after the solution has hardened;
- smooth boards made from durable lumber. To assemble the shields, use boards whose thickness is 4-5 cm and width 18-20 cm;
- telescopic metal supports or ordinary logs with a diameter of 15 cm. Racks are used to ensure the immobility of the formwork;
- wooden beams used to support the formwork frame. The beams perform the function of transverse elements of the formwork structure.
To assemble the formwork, also prepare hardware and the necessary carpentry tools. Do not forget about the building level, which allows you to check the horizontalness of the structure.
The construction of a monolithic floor slab assumes that concrete will be poured into horizontal formwork
When assembling the formwork, follow the sequence of operations:
- Draw the level of placement of formwork panels on the wall surface.
- Install the supporting elements with an interval of 100 cm between them.
- Place metal profiles or cross bars on vertical supports.
- Lay out plywood sheets or prepared boards and secure them firmly.
- Nail a vertical edging along the contour of the formwork structure.
- Check for horizontal alignment and seal the joint areas.
The formwork structure must be dismantled 4 weeks after concreting.
How to properly reinforce a monolithic floor slab
You should prepare in advance for carrying out reinforcement work. The following materials will be required:
- special linings that ensure a fixed position of steel reinforcement relative to the outer surface of the concrete mass;
- corrugated reinforcement with a bar cross-sectional diameter of up to 12 mm, increasing the ability of concrete to absorb loads;
- a knitting device and annealed wire, allowing you to quickly fix the elements of the reinforcement frame.
To facilitate bending operations, a special device will be required. Cut the workpieces using a grinder equipped with a cutting wheel for metal.
After arranging the formwork, a reinforcement frame made of two meshes is installed in it.
Produce the reinforcement grid according to the given algorithm:
- Cut the steel reinforcement into bars of the specified length.
- Place the longitudinal blanks on the clamps in increments of 15-20 cm.
- Tie the cross rods at the specified interval.
- Tie vertical reinforcement to the connected lattice every 100 cm.
- Tie the top level mesh and secure it carefully to the supports.
When connecting reinforcement to the ceiling, maintain an overlap of 35 times the diameter of the rods.
Concrete floors
The height of the stand is 100 mm, with a plate thickness of 200 mm. The stands are installed in increments of 800-800 mm in a checkerboard pattern.
At the ends of the slab, “U” shaped parts are installed from reinforcement with a diameter of 10 mm (class A400C). They serve to strengthen the edges of the ceiling. The length of the upper and lower parts is 400 mm, the height is 140 mm, as shown in the figure (with a slab thickness of 200 mm).
The mesh of reinforcement should overlap the brick wall by at least 15 centimeters, and the aerated concrete wall by 25 centimeters. The distance from the ends of the rods to the vertical formwork should also be 25 mm.
To maintain the required distance of the bottom mesh from the formwork, in the area where the bars intersect, plastic fixing elements are inserted under it, with a distance of 1 meter between them.
How to pour slabs onto load-bearing walls of a house
The monolithic floor slab is poured with a concrete mixture prepared from the following ingredients:
- Portland cement marked M400;
- gravel or crushed stone up to 3 cm in size;
- purified sand.
All components of the solution are mixed with water until a creamy concrete is obtained. To increase the efficiency of mixing, a concrete mixer is used. However, given the need for an increased volume of the mixture, it is worth buying ready-made concrete, which is delivered to the work site in a special mixer.
The concreting process includes the following steps:
- Supplying the concrete mixture into the formwork with reinforcement.
- Uniform distribution of concrete over the area of the future floor.
- Compacting a concrete mass using a mechanical vibrator.
At the final stage, the surface is leveled. Concrete gains operational strength within one month and requires additional moisture. After all, during the hardening process of concrete, moisture gradually evaporates. To maintain constant humidity and prevent cracking, the surface is covered with plastic film and regularly moistened.

