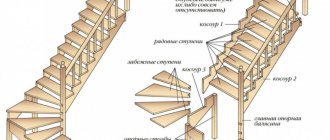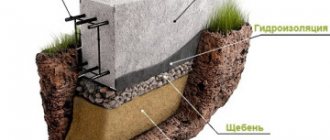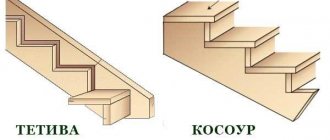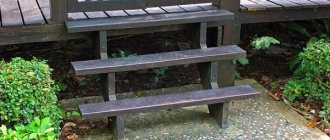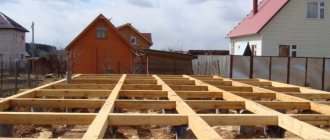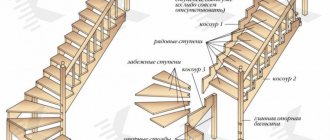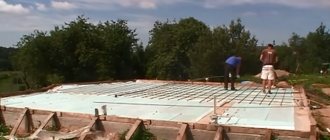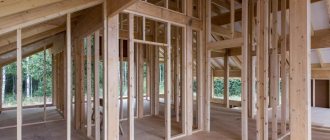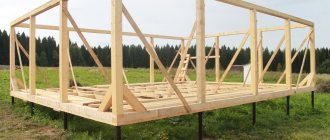Is it possible to lay laminate flooring on a wooden floor?
Laminate is also called a “floating” floor. This is due to the fact that the individual dies are connected only to each other, without being attached to the rough base in any way.
Therefore, for the laminate it does not make much difference what exactly it will be laid on. Moreover, laying it on wooden floors has a number of advantages :
- with this installation, the floor turns out to be very warm (especially with a correctly selected underlay);
- due to the presence of technological gaps around the perimeter of the room, the wooden floor is ventilated - and therefore does not rot;
- Laminate is a wood derivative and therefore has similar resistance to temperature and humidity fluctuations. This means that when heated, both the subfloor and the finishing coating will expand approximately equally, and when cooled, they will contract, which will increase their service life.
Interior examples
Laminate flooring looks very advantageous both in apartments and in private homes. Below we present several options for decorating a room using laminate.
Laminate “marble tile” in the interior - white marble
Black marble laminate in the interior
Wallpaper and laminate in the interior
We reviewed the main points for preparing the base and installing the coating. Following the recommendations, laying laminate flooring on a wooden floor will be easy and quick, and most importantly, with high quality.
Stage 1. Preparing the subfloor
The service life of the final floor covering will depend on how to prepare a wooden floor for laminate. Even a very high-quality laminate installed in violation of technology will not last long.
The preparation process consists of several mandatory points.
Dismantling
At this stage, the old topcoat is removed. It must be removed completely. Pieces of old carpet or linoleum remaining in hard-to-reach places will not allow you to correctly assess the condition of the wooden floor. In addition, it is unacceptable to lay laminate flooring on the remains of old flooring.
Assessment of pavement condition
There are no direct prohibitions on laying laminate flooring on boards, but there are a number of requirements that apply to the quality of the base:
- the subfloor must be level. Obvious bumps and dips are not allowed on it; all changes must be smooth. The maximum permissible level difference is 2 mm per linear meter in any direction;
- The logs should not creak . A creaking indicates the presence of defects (boards do not fit well, joists are rotten or cracked, etc.) that need to be eliminated. If this is not done, both the freshly laid laminate and the old wooden floor will have to be replaced quite quickly;
- There should be no mold on the boards . The fungus will quickly spread to the laminate dies, which will shorten their service life. In addition, mold negatively affects the microclimate in the house and the health of residents;
- the floor should not “walk”. No substrate can effectively dampen vibrations if the base “plays.” Therefore, before laying the laminate on a wooden floor, the boards must be firmly secured - and, if necessary, additional joists must be added;
- the wooden floor under the laminate should not have obvious defects. If individual boards are rotten, cracked, have traces of mold, or protruding branches, they need to be replaced with new ones;
- There should be no gaps between individual boards. If the laminate lock is placed above the gap, it will quickly fail. Therefore, before laying, all boards must be tightly fitted to each other.
All these defects should be eliminated before laying laminate flooring on a wooden floor. Most of the detected defects can be eliminated locally, without completely replacing the base. A complete replacement of the subfloor may only be required if the joists are unusable.
Self-leveling floors: preparing floors with self-leveling mixtures
In multi-storey apartments, where flat slabs are used as flooring, it may be irrational to install a full-fledged screed under the laminate. Indeed, in this case it is enough to simply achieve ideal flatness and horizontality. An acceptable option is to use a self-leveling floor.
Self-leveling floors are dry mixtures based on cement or gypsum. Due to modifying additives, the solution acquires increased fluidity and spreads evenly on the surface. This creates a perfectly even layer both horizontally and flatly.
Selection of self-leveling floor materials for laminate
As mentioned, self-leveling floors come in gypsum and cement. Many may have doubts about the effectiveness of using gypsum mixture as a floor. However, in practice, this type of rough coating behaves in operation no worse than cement. And this result is achieved due to the presence of polymer additives in the composition. They increase strength, resistance to moisture, cracks and other influences.
For the rough base under the laminate, you can use self-leveling gypsum-based floors of the following type:
- Self-leveling floor OSNOVIT SKORLINE FK 48 R. Quick-hardening gypsum-based composition. It is applied with a thickness of 3 mm and provides a fast rate of strength gain. Ideal for prefabricated floors, including laminate and parquet.
- Self-leveling floor Dauer ECOLINE. Spreads well over the surface. Has a longer solution life (90 min). Characterized by increased resistance to expansion, cracking and moisture. It can be applied in a layer of 5 to 100 mm.
For a rough base under the laminate, you can use cement-based self-leveling floors of the following type:
- Self-leveling floor EK LEVEL 3.0. finishing. Suitable for smooth surfaces without defects. It will also be an excellent choice for perfectly leveling the surface of a rough screed. Apply in an ultra-thin layer from 1 to 10 mm. Hardens quickly and provides high strength even at this thickness.
- Self-leveling floor EK LEVEL 2.0. quick-hardening, moisture-resistant – designed specifically for rooms with high levels of humidity. The composition includes water repellents and plasticizers. It can be used for flooring in kitchens, hallways, and bathrooms. Thickness of the applied layer: 2-100 mm.
- Self-leveling floor Eunice Horizon universal quick-hardening Monolith. Can be applied from 2 to 100 mm. Additionally, it is reinforced with fibers, due to which it is able to withstand increased loads.
- Self-leveling floor Yunis Horizon is a universal, quick-hardening composition for obtaining a high-strength floor covering. It is characterized by the presence of plasticizers, due to which it has increased resistance to cracking and loads. Can be used on underfloor heating systems. Can be applied in layers from 2 to 100 mm.
How to install a self-leveling floor: technology
The technology for installing a self-leveling floor is somewhat simpler than that of a conventional screed. It includes the stages of preparation, preparation of the mixture, and application of the solution.
At the preparatory stage, the surface of the rough screed or monolithic slab is dust-free, and defects are eliminated. Next you need to prime the surface. You can use the above-described compositions or a deep-penetrating acrylic primer, for example, Ceresit CT 17 deep-penetrating primer.
After the primer has dried, a solution is prepared. To do this, the dry powder is poured into a container with water in the required proportion. To increase the vitality and reduce the preparation time of the solution, it is recommended to mix the components with a construction mixer. Moreover, a mandatory condition: the preparation of the self-leveling floor must be carried out exclusively at low mixer speeds . Otherwise, numerous bubbles form in the solution structure. They can create many problems during the further use of the floor.
The finished solution can be poured onto the prepared base. To level it on the surface, it is extremely important to use a needle roller for self-leveling floors!!! The reason is still the same - removal of air bubbles from the structure of the self-leveling floor.
When pouring a self-leveling floor, you cannot stop and postpone the process “for later” . One room should be completely filled with the mixture to ensure the integrity of the entire coating. Otherwise, you will be in for an unpleasant surprise in the form of destruction of the floor at the junction of the layers.
Once fully cured, proceed with the installation of precast flooring, laminate, parquet or other finished flooring.
Stage 2. Calculation of the amount of materials
The amount of materials needed will depend on the condition of the subfloor and the layout of the flooring.
To prepare the base you may need:
- logs and boards. They will come in handy if the subfloor has to be made from scratch. Typically, beams of 100x100 mm or 50x100 mm are used for logs. Depending on this, the frequency of laying the lags is selected. The distance can vary from 30 to 70 cm (it is usually tied to the length of the floorboard). When counting the number of boards, you need to proceed from their width, length and shape of the room. Also, do not forget about the margin for trimming (about 5%) and fastening materials (screws, etc.);
- leveling materials. This could be plywood, chipboard, OSB, self-leveling mixtures, etc. The amount of materials will depend not only on the area and shape of the room, but also on the degree of curvature of the base and its condition;
- putty. For sealing cracks and small floor defects;
- primer and protective compounds (antifungal, water-repellent, etc.). Consumption per square meter may vary from manufacturer to manufacturer; it is usually indicated on the packaging.
Additional tools may also be required when working:
- plane or scraper;
- Bulgarian;
- sander;
- hacksaw;
- screwdriver;
- hammer;
- drill;
- measuring tape and pencil;
- level;
- brushes and brushes for applying mixtures;
- spatulas.
The list of tools may vary depending on the type of work required.
In order to calculate the required number of dies, you need to calculate the area of the room and add a percentage for trimming.
When directly laid, 5–10% of the total area will be waste (depending on the shape of the room). When installing diagonally, you need to add 10–20%.
As for the substrate, such a large supply is not needed. Usually no more than 3–5% goes to waste.
Stage 3. Alignment
The rules for laying laminate flooring on a wooden floor require that the base be level. In most cases, the old floor does not meet the necessary conditions and must be further leveled. There are several ways to do this.
With a scraper or planer
This method is suitable for removing small differences and layers of old paintwork. Most often, it is used in cases where the boards are in excellent condition and do not require significant repairs.
This process does not cause any difficulties. There are only two points worth paying attention :
- before starting work, it is good to “recess” the heads of the fasteners (nails or screws) into the boards so as not to damage the tool during scraping;
- During the work process, regularly check the degree of leveling with a level so as not to get carried away and remove excess.
To eliminate serious irregularities, it is better to choose other methods.
Using plywood
This is one of the most popular methods for leveling wood floors. Depending on the level of curvature of the base, laying plywood on a wooden floor under a laminate is done in two ways:
- If you need to correct small unevenness (difference of 1–2 cm), then the plywood is attached directly to the boards.
- To eliminate significant defects, additional logs are laid on the boards, and sheets of plywood are laid on them.
The second method, although it allows you to level out significant unevenness, is only suitable for rooms with high ceilings, as it leads to a significant rise in the floor level (10–20 cm).
Plywood selection
When choosing what kind of plywood is needed for a laminate floor, you need to take into account the characteristics of the room, the level of curvature of the floor, the fastening method and the expected load.
All existing types of plywood are distinguished according to several criteria:
- grinding level. Sheets can be sanded, unsanded, or with one-sided sanding;
- type of wood. Most often in stores you can find various variations of coniferous species, but there are birch leaves;
- thickness. Manufacturers offer many different options ranging from 3 to 40 mm;
- level of moisture resistance. It depends on the composition of the glue used to glue the individual layers;
- degree of fire resistance (achieved with special impregnations).
There is no point in laying expensive birch plywood under laminate. You can also save on sanding. Minor roughness under the substrate will not damage the laminate.
As for moisture resistance, this is a controversial issue. If the room is dry and warm, it will be enough to coat ordinary plywood with special water-repellent and anti-mold compounds, it will be cheaper. When installing in damp rooms, private houses, or on the first floors, it is better not to skimp and use only moisture-resistant materials.
What you definitely shouldn’t skimp on is thickness. Thin sheets will not withstand the load and will not be able to level the floor to the required extent.
When attaching sheets directly to boards, the thickness of the plywood under the laminate should be 10–12 mm. When laying on a lathing made of logs - 16–20 mm.
In some cases, to add rigidity to the structure, plywood is laid in two layers. So that the seams of the top layer do not fall on the joints of the lower sheets. In this case, the thickness of each layer should be 8–10 mm.
Laying and processing
The first method of laying plywood is much easier. The main thing is to follow the main points:
- before installation, it is advisable to remove the most protruding “bumps” on old boards using a scraping machine or a plane;
- treat the boards with antifungal and moisture-repellent compounds;
- It’s good to “drown” the nail heads. Don't be afraid of damaging the floor boards. Plywood will hide all dents. If the nail cannot be hammered in properly, it should be pulled out;
- Attach the plywood sheets to the old base using self-tapping screws in increments of 15–20 cm. In this case, you need to ensure that the screw does not get into the edges and corners of the plywood sheet;
- A technological gap of 5–10 mm should be left around the perimeter of the room (for possible expansion of the wood). If the area of the room is very large, it is advisable to make additional technological gaps between the sheets every few meters.
Installing plywood on joists under laminate is more difficult, but it gives more possibilities. In the technological space you can hide communications, insulation, or sound insulation. With this method of flooring there are many more stages:
- logs must be set according to level. The maximum difference between the lags should not exceed 3 mm. If after installation the difference in level is large, the protruding beams should be cut off with a plane, or the logs should be built up too low;
- treat logs with anti-mold and moisture-repellent compounds;
- place insulation under the laminate on the wooden floor, communications and hydro- and sound insulation (if necessary) in the gap between the subfloor and plywood;
- cut the plywood. This point needs to be treated with special attention. Since plywood is attached only to logs, and the width of one beam usually does not exceed 10 cm. Therefore, for fastening, one sheet of plywood requires no more than 5 cm. Taking into account the technological distance from the edge, an error in cutting even a centimeter will make the sheet unsuitable for installation on lags. Therefore, you should first draw up a diagram on a sheet of paper, on which you will not only indicate all the dimensions, but also mark the sheets. The same marks must be applied to individual pieces of plywood when cutting. This will make the installation process easier;
- lay and secure the sheets according to the drawn up diagram. In this case, you need to ensure compliance with the technological gap around the perimeter of the room.
Regardless of the flooring method, the preparation of plywood for laying laminate is the same. Using a scraper, unevenness and significant differences between individual sheets are removed.
If there are significant defects on the plywood (knots, cracks), they should be covered with putty. After this, the surface is cleaned and treated with moisture-repellent and anti-mold compounds (even if moisture-resistant plywood was used during installation).
Do you need plywood for laminate flooring?
Due to the fairly high cost of plywood, many are looking for other methods of leveling. To save money, instead of plywood, you can lay OSB or chipboard under the laminate on a wooden floor.
But such a replacement is only suitable for dry rooms, because the moisture resistance of these products is much worse than that of plywood. You can, of course, buy moisture-resistant OSB boards, but then you won’t be able to save much. OSB and chipboard spread similarly.
However, you should not lay fiberboard under the laminate for leveling. This material is too thin and fragile and is not suitable for these purposes. At the same time, its moisture resistance indicators are much worse than even chipboard, not to mention plywood.
Leveling the floor without plywood
If you don’t have the desire, tools or necessary skills to level a wooden floor with chipboard or plywood, then you can do without them. Depending on the number of defects and the level of curvature, the base can be corrected in three ways:
Putty
This method is suitable for eliminating cracks and minor defects. In some cases it is used as a complement to other alignment methods.
Self-leveling mixture
Another interesting way to level a wooden floor under a laminate. Suitable for those who make repairs slowly (the process will take about a month).
In this case, preparing the wooden floor for laminate is the same as before laying plywood. But, in addition to cleaning and removing rotten boards and protruding nails, before leveling the wooden floor with a self-leveling mixture, you need to seal all seams and cracks (putty or silicone sealant).
After this, you need to waterproof the wooden floor. This is done using special moisture-resistant mastics or primers applied in a thick layer, or by covering the floor with polyethylene.
You need to use dense polyethylene and cover it not only with the entire floor plane, but also extend onto the walls by 6–8 cm. A damper tape should be installed around the entire perimeter of the room. After this, the surface is filled with the prepared mixture and left for three weeks until completely dry.
When choosing a mixture, the label should indicate that the composition is suitable for wooden bases.
You should also pay attention to the service life of the mixture. That is, the time during which the prepared composition must be completely consumed (filled and leveled). Depending on the duration, it can range from 20 minutes to an hour.
It is worth considering that these mixtures come in two types: starting and finishing. To level the floor under laminate, the starting mixture is enough and there is no point in overpaying for the finishing mixture.
Sand-cement screed
This option is the most affordable, so the question is often asked whether it is possible to make a regular screed on a wooden floor. It is possible, but it must be floating. That is, the cement-sand mixture should not stick to either the floor or the walls.
When implementing this method, all preliminary work remains unchanged. The boards are checked, cleaned, defects and cracks are covered with putty, and nails are removed.
Next comes waterproofing. In this case, it can only be made from dense polyethylene. If the width of the strip is not enough for the entire room, then the two strips are overlapped (at least 30 cm) and secured with construction tape. The polyethylene should extend 5–7 cm onto the walls, and a damper tape should be installed around the perimeter of the room.
With this design, the cement screed will be in a polyethylene “bowl” and will not come into contact with the wood. In addition, it is advisable to strengthen the screed with a reinforcing mesh; it is placed at a height of 2 cm from the base. Unlike a self-leveling mixture, here the screed will have to be leveled manually using the beacon rule.
If it was not possible to place insulating materials in the space under the boards, you can improve the thermal and sound insulation of the floor with the help of a properly selected underlay for the laminate.
Is it possible to lay laminate flooring on an uneven floor without leveling it?
Can. In the only case, if after renovation the apartment is put up for sale. New residents, of course, will more than once remember this renovation with a kind word and spoil the karma of the “repairmen”, but laying the laminate will be quick and relatively inexpensive.
If you are making an apartment for yourself, it is still worth finding the energy and time to level the wooden floor under the laminate with a mixture or plywood. Otherwise, the locks of even the most expensive and high-quality laminate will wear out very quickly, and the floor will have to be completely re-laid, and this will be much longer and more expensive.
Stage 4. Warm floor under laminate (if necessary)
It is not always possible to lay heated floors in a wooden house under laminate. If the apartment initially has wooden floors installed, then installation is possible, but has its own characteristics.
In the case of concrete floors covered with a finished wooden floor, it is recommended to completely dismantle the boards, pour a screed on top of the concrete base, and then lay a warm floor on top of it.
There are also a number of requirements for the quality and composition of the laminate that will be laid on top of the heated floor:
- the thickness of the die must be at least 7 mm;
- the formaldehyde emission class must be E0 or E1. Indicators E2 and E3 are prohibited from being laid in tandem with heated floors! When heated, they will evaporate dangerous amounts of harmful substances into the air.
Even if all the requirements are met, the heated floor cannot be heated too much. The maximum permissible temperature is 30–32 °C. When used at higher temperatures, the laminate will quickly become unusable, releasing toxic substances.
If you comply with all installation and safety requirements, the flooring will last a long time and will not harm the health of residents and their pets.
Types of heated floors
Warm floors come in three types:
- water. The screed contains pipes connected to the heating system. This option is the least expensive, but with this option it is difficult to regulate the heating temperature. It is worth noting that water floors are allowed only in private houses or apartments with autonomous heating. Residents of apartments with central heating are prohibited by law from installing this type of heated floor - this will result in a fine and forced rework of the entire system;
- electric. This option is much more expensive both in terms of installation and during operation, but it can be installed in any room. Also, the advantages of an electric floor include convenient temperature control (you can control not only the number of degrees, but also use several thermostats to turn on only individual zones of the heated floor) and a relatively small level of raising the floor;
- thermomats. This type is also called film infrared heated floor. Installation under laminate on a wooden floor is also acceptable for all rooms. During installation and operation, this is the most convenient option, but at the same time the most expensive. Therefore, you need to accurately calculate the required heating area (there is no heated floor under massive furniture) so as not to overpay.
Each option has its own installation and operation features, so when choosing, you need to focus on a specific situation.
Laying heated floor elements
According to the installation technology, water and electric heated floors require the presence of a screed laid on a layer of thermal insulation materials.
With this approach, the floor can no longer be considered wooden. But if during the renovation process it is already planned to use screed or mixtures to level the wooden floor under the laminate, then they can be combined with the installation of a heated floor.
But with this technology, before installation you will have to:
- Remove the boards completely.
- Cover the joists with moisture-repellent compounds and cover with a vapor barrier film.
- Fill the space between the joists with thermal insulation materials.
Only after this can you begin installing the screed and heated floor.
To avoid “wet” work with cement-sand mixtures, the “dry installation” option was invented. In this case, the logs and the space under the boards are processed according to the same scheme:
- The prepared boards are laid on top of the logs and grooves are made into them with a milling cutter for cables or pipes.
- Special metal plates are laid on top of the gutters to distribute heat evenly, and the cable is laid along them.
Another option for “dry installation” is using polystyrene boards. In this case, the subfloor is covered with an overlapping film. The edges are connected with construction tape. Polystyrene mats with bosses are laid on top, and a cable or pipe is laid along the gutters.
You can implement any of the options, but when carrying out repairs yourself, it is advisable to take into account your own skills and not attempt too complex work. The simplest option in this case would be to install a film thermomat under the laminate on a wooden floor.
In this case, it is enough to spread a reflective substrate (foil side up) on the prepared floor and place thermomats on top of it in the right places.
The film is connected to the thermostat. After which the entire floor is covered with thick polyethylene film (waterproofing barrier).
An important point: when installing a heated floor on a wooden floor, it is imperative to provide a ventilation system for the joists, otherwise they will rot very quickly.
Regardless of the type of heated floor chosen and the method of its installation, before laying the laminate, the heating system must be checked. Don’t just inspect the pipes or “ring” the wires, but connect them.
The water heating system is tested at the highest possible pressure. When testing electric heating, the test takes place in several stages, including turning the floor on and off.
Each time you turn it on, you need to increase the temperature by 5°C, gradually bringing it to the maximum permissible (this may take 2-3 days).
Stage 5. Selecting and laying the substrate.
When choosing, you need to remember that the smoother the floor, the thinner the underlay should be and vice versa.
At the moment, there are several varieties of this finishing material in the assortment of construction stores. They are divided according to two parameters: shape and material.
By form:
- roll The installation process is very simple. The roll is simply spread evenly on the floor, and the excess pieces are cut off. The edges are butted together and secured with mounting tape. The heat and sound insulation of the rolled substrate is quite good, especially if it is foil;
- on the mats. Sold in packs of 5–6 m2. The pack contains rectangles with an area of 1–2 m2 and a thickness of 2–7 mm. When installed, mats simply cover the entire surface end-to-end, leaving a technological gap of up to 1 cm around the perimeter of the room. This underlay for laminate flooring on an uneven wooden floor is well suited for rooms of complex shape. It is convenient to work with small pieces under radiators, behind pipes, etc.
According to the material:
- made of foamed polyethylene. The cost is very affordable (about 100 rubles/m2). It comes in thicknesses from 2 to 7 mm. Performs all necessary functions well. The only negative is that during operation it becomes wrinkled quite quickly, and after a few years it does not perform its functions to the required extent;
- cork It is available in different thicknesses and can also be rolled or in mats. It is advisable to take a thickness of 2–3 mm; a thicker substrate will be very springy, which will negatively affect the service life of the locks. This natural material is superior in all respects (elasticity, noise and heat insulation) to the substrate for a laminate made of foamed polyethylene, but at the same time the price of a cork mat or roll will be significantly higher. The only drawback of cork substrate is its instability to water. But it is worth noting that if laminate is laid on wooden floors, both the boards and the laminate will be “afraid” of water - therefore, in the event of a flood, everything will have to be changed.
When choosing the best underlay for laminate flooring, you need to take into account the characteristics of the room and space. It is unacceptable to lay a cork backing:
- on the floor with a humidity of more than 5%. This means that it is not suitable for installation in damp rooms, in rooms with a damp basement, on fresh screed, etc.;
- on a warm floor. This material insulates heat very well, so it is not suitable for laying on top of a heated floor. But there is a type of foil cork backing that is perfect for laying under thermomats (foil side up). With such flooring it will be possible to retain more than 30% of the heat;
- on an uneven floor. This material is quite fragile, so it has the same requirements for floor leveling as laminate. If the floor curvature is more than 2 mm, it is not recommended to lay it.
In all other cases, cork mats or rolls will be a better substrate for laminate flooring on a wooden floor than foamed polyethylene.
Is underlay necessary at all?
Theoretically, the dies can be laid without a backing, but it is better not to do this. Laying laminate flooring without a backing will immediately lead to several significant disadvantages:
- The service life of the locks will be reduced several times. Individual laminate dies are connected to each other with special latches - locks. This is the most “problematic” place of this floor covering. The slightest difference in level (even 1–2 mm for the entire room) leads to the fact that the entire layer of laminate begins to “play” when walking, thereby loosening the locks. Over time, this leads to breakage of the latches. The main purpose of the substrate is to dampen these vibrations and prevent the appearance of cracks in the locks. If there is a backing, a high-quality laminate can last 10–20 years; without it, the service life will not exceed 3–5 years. On low-quality products that were not installed according to technology, locks may come apart within several months;
- such a coating will rattle. Most manufacturers use various variations of plastic as the bottom layer of dies. As a result, every step on such a surface will be heard by a loud knock, which will be heard by all neighbors within a radius of two floors (they will not appreciate it);
- the floor will be colder. Various variations of substrates can significantly increase the heat and noise insulation of the floor. Refusal of such a useful gasket will lead to a deterioration in the heat-saving characteristics of the room. This will be especially noticeable to residents of the first floors and private houses.
At the same time, it is worth remembering such an item as the product warranty. The technology for laying laminate flooring on a wooden floor requires the presence of a backing. No manufacturer will provide a guarantee for their products that are not installed according to the rules. Moreover, different types of laminate require different underlays.
Most manufacturers give specific recommendations on the permissible thickness and material of the lining. Failure to follow recommendations may also void your flooring warranty.
Do-it-yourself laminate installation: step-by-step instructions
Generally speaking, the technology for laying laminate flooring is the same. Slight differences are due to different locks of the laminate boards.
Graphic illustration of laminate laying technology
- The base of the floor is leveled and the underlay is laid on it. Don't forget to tape or staple the joints of the backing sheets.
- It is necessary to create a compensation gap around the perimeter of the room - for this you need to install pieces of plywood (10-15 cm thick) or special pegs, into which the laminate boards will then rest. The gap is necessary so that when humidity or temperature increases, the floor does not deform.
Creating a gap between the wall and the panel
- Determine the wall from which you will begin laying the laminate. Usually this is the wall opposite the entrance.
- The first row of laminate boards is positioned against the wall with a tenon (if desired, the tenon can be cut off). The row should rest against the wedges, the outer boards also rest against the wedges using side locks. Don't forget to connect all the boards in the same row to each other. If the last board does not fit in length, it needs to be trimmed.
Laying the first row of laminate
- All laminate boards are cut the same way - they are turned face up (to avoid burrs) and sawed using a jigsaw, hacksaw or hand-held circular saw.
- If you started the first row with a whole board, you need to start the second with a half. Place the laying diagram next to you - this will make it easier to maintain the required proportions.
- The last row often has to be cut to width. Carefully monitor which part you cut off - the part with the thorn on it should remain.
Cutting the laminated panel to the desired size
- When finishing the threshold, cut the boards near the jambs not evenly, but in an arc, maintaining the required gap of 10-15 mm so that there is no hole left under the door casing
.
Making a joint between coverings in a doorway
If the geometry of the room is ideal, no difficulties will arise when laying the laminate. If there are any distortions, the boards will have to be trimmed.
Stage 6. Nuances of installation in an apartment and private house
When installing laminate flooring yourself on a wooden floor, you should give preference to the “click” locking system. Such dies are the easiest to install, and if there is an error during the installation process, you can re-lay the laminate.
The “lock” dies have to be not only snapped into place, but also hammered in. Without proper skill, it is difficult to correctly calculate the force, so there is a high probability of damage to the locks during the installation of laminate flooring yourself.
There are several schemes for laying laminate flooring. These methods do not have significant advantages or disadvantages and only affect aesthetic perception.
The only noticeable difference is the material consumption: when laying straight in scraps, it will take 5-7%, when laying diagonally - 15-20%.
There are many online calculators that allow you to choose the optimal scheme and calculate the required number of tiles before laying laminate flooring on an old wooden floor.
They take into account not only the area of the room, but also its shape, the location of doors and windows (it is desirable that the light falls along the longitudinal seams, so they are less noticeable), the dimensions of the dies and other parameters. The dies will also be numbered there to make it clear how to lay the laminate correctly (in what order to use the outer trims).
Next, it’s enough just to follow the drawn up diagram, while observing a number of simple rules:
- start installation from the corner of the room (any corner that is more convenient for the installer);
- at the extreme row, cut off the lock (the ridge that is turned towards the wall);
- leave a technological gap of 1–2 cm around the perimeter of the room (it will be covered with a plinth). It is advisable to insert wedges around the perimeter during the installation process so that the laminate layer does not move out and violate the gap size (they are dismantled after installation);
- laying is carried out in a checkerboard pattern;
- make sure that the joint of the substrate does not coincide with the edge of the die (when laying on mats);
- when installing the dies, direct the groove towards you and the ridge away from you;
- if the room area is large, make a 1–2 cm technological seam every 10 m, which is subsequently covered with a connecting profile made of plastic or aluminum;
- After installation is completed, you cannot use the room immediately (you need to give the laminate 2-3 days, depending on the manufacturer). The floor covering should “rest”.
The step-by-step instructions for laying laminate flooring yourself are quite simple. All you need for installation is a jigsaw, tape measure, pencil and level. But there are still a number of places where difficulties may arise when assembling the floor with your own hands.
Pipe lining with laminate
If the heating and water supply risers in the apartment are not hidden in the walls, then novice installers usually have difficulties in these places. There are two ways to route pipes:
- cut the materials so that the pipe fits at the junction of two dies. In this case, a hole of the required size is simply cut out at the end (diameter plus a technological gap along the entire perimeter of the pipe, at least 8 mm). The main thing is not to make a mistake with the place of the cut;
- if the pipe hits the center of the die, installation will be more difficult. You need to accurately measure the required distance and accurately mark the center of the pipe on the die. Next, a hole is made using a crown of the required diameter (taking into account the technological gap). The die is divided perpendicularly into two parts with a jigsaw in the center of the holes. Both parts are installed in their places (the joint can be connected with a small amount of glue).
This process is presented in more detail in the video:
Laying laminate. Neat hole for heating pipes
The resulting hole is closed with special decorative plates for lining the pipes. They are available in plastic, wood, metal, in different colors and sizes, so choosing the right design will not be difficult.
Laying dies under a low battery
The best option in this case would be to start installing the laminate on boards along the wall on which the battery hangs. Then the first longitudinal row will simply need to be slipped into a narrow gap and you will not have to deal with the difficulties of snapping the lock into place.
If for a number of reasons this cannot be done, and the dies will lie perpendicular to the battery, then in this case the action plan is as follows.
- The beginning of the longitudinal strip of the laminate should be under the battery. Take a lamella of the required size and snap it into a free area of space, as close to the battery as possible.
- Next, very carefully, so as not to damage the lock, the die is hammered into place with a hammer through an attached block (it is better to first practice on unnecessary scraps).
Installing laminate flooring in a room with curved walls
If the shape of the room is curved, the laminate is cut in such a way that a short joint of the dies is adjacent to the curved wall.
In this case, the main thing is not to make a mistake with the radius of curvature. The cutting is carried out with a jigsaw with fine teeth (so as not to damage the top finishing layer).
If the walls are simply uneven, and the gap between the outermost row of tiles and the wall is uneven, then there are four options:
- level the walls to an acceptable level;
- laying should be carried out diagonally;
- select a sufficiently wide plinth to cover the gap (taking into account the required technological gap, this method is only suitable for small irregularities);
- Place the dies level, and fill the places of greatest deviation with dies spread out lengthwise (or diagonally). The number of trimmings with this method will increase, but the appearance will be acceptable.
The appropriate option must be chosen based on the specific features of the room.
Laying the last row of laminate flooring
Difficulties arise due to the fact that the wall prevents the last row of locks from being securely latched.
In this case, professionals use a special bracket for laying laminate flooring. It’s not worth purchasing it just to lay one row. It is easy to make and looks somewhat like a bent shoehorn. If it is not possible to make a staple, then a regular nail puller can replace it.
Laying schemes for laminate flooring
There are several options for laying laminate flooring. Which to choose? The basic rule is that the direction of light should go along the laminate boards, then the joints will be almost invisible.
If you want to break away from the patterns, try laying laminate flooring at an angle, but be prepared for a lot of waste.
Basic laminate laying schemes
Another nuance that you should be aware of when laying laminate flooring is the need to offset the seams. The minimum distance at which one transverse seam should be from another is 40 cm. By adhering to this proportion, you can be sure of the maximum strength of the laid laminate.
The simplest laminate laying scheme, corresponding to the rule above, is offset by half the board. Start each odd row with a whole board, and each odd row with a half.
If the length of one board exceeds 1.2 m, then the second row can be shifted not by half, but by a third. In this case, the third row relative to the first will be shifted by 2/3 (relative to the second - by a third) - as a result you will get a ladder. The smaller the distance between the transverse seams, the longer the ladder will be - minimal displacement of the rows can often be seen when laying expensive laminate flooring.
The most optimal option for laying laminate flooring

