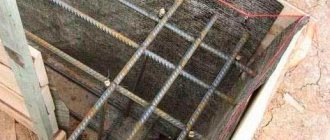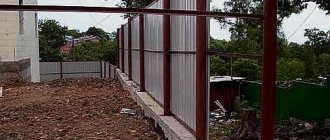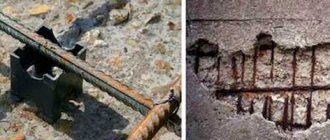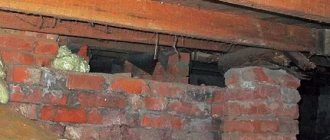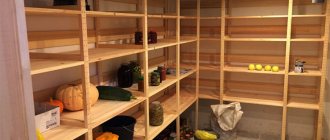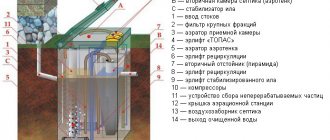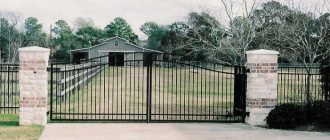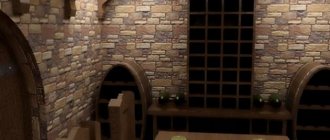Calculation of ventilation vents
According to the standards, it is believed that the total area of all vents should be 400 times less than the total floor area of the basement. In fact, the last indicator determines the volume of the basement in which moisture will concentrate.
Let's show a simple example of calculating the number of vents in the basement.
- Basement area – 100 m².
- Total area of vents: 100/400=0.25 m².
- If you plan to install four ventilation holes, then the area of each will be approximately 0.06 m². If you convert to centimeters, you get 600 cm². This is, for example, a rectangular hole with sides 20 x 30 cm.
- If a plastic pipe is used as vents, for example, with a diameter of 100 mm, converted to meters, it turns out 0.1, then the number of holes will need to be calculated taking into account the cross-sectional area of the pipe. It is equal to: S=πD²/4=3.14×0.1²/4=0.008 m². We carry out the following mathematical operations: 0.25/0.008 = 31 or 32 - this is the number of vents in the foundation of a circular cross-section. By increasing the diameter of the pipe, we reduce the number of vents.
The set of rules numbered 54.13330.2001 clearly states that the area of vents made in a strip foundation should not be less than 0.05 m².
And one more point stipulated by this document: the ratio of 1/400 is accepted in prosperous areas. If the region where the house is being built is earthquake-prone, then the ratio is reduced to 1/100 or 1/150. As you can see, calculating vents in the foundation does not require any serious knowledge.
Everything has long been agreed upon and approved.
Features of the organization
The exact number of vents depends on the area of the foundation. In combination with an exhaust riser, well-designed ventilation normalizes the movement of air masses.
Fungus on the walls
Wooden structures retain their performance characteristics, the risk of mold disappears, and the likelihood of developing serious, dangerous diseases is reduced.
Before work, you need to make the correct calculations. Too much perfume can be as harmful as too little.
How many breaths are needed?
Ventilations are made at the rate of 1 to 400. It can be assumed that the floor has an area of 400 square meters. The sum of all vents should be equal to 1 sq.m. This is the maximum value.
The minimum value - 1 to 100 - depends not so much on the floor area, but on additional circumstances. It is necessary to take into account the climatic conditions of the region in which the house is being built, especially the level of humidity.
When calculating, take into account:
- climate features;
- terrain;
- compass rose
An increase in the number of vents is required if the building is located in a lowland and the climate of the area where construction is taking place is quite harsh.
An important criterion is climate
If the weather is contrasting, ventilation in the foundation should be equipped with gate devices to regulate the air flow. No need to overlap.
The optimal place for vents is wall areas. One “hole” is enough for one wall. Several holes are placed on the outside.
To ensure good ventilation, vents are made in the walls and floor. The movement of air masses is ensured.
How is ventilation located?
The first vent is placed from the corner part - no further than 100 centimeters. Ventilation of corners is provided. Some vent in the middle of the foundation. Only the center of the floor is blown through; nitrous oxide accumulates in the corners of the building.
The remaining products are distributed evenly, according to calculations. You need to do it in parallel - in adjacent walls.
Of particular importance is the height of the flooring of the first floor of the building. From this the space for ventilation is calculated. The optimal distance is 210-310 millimeters from the earth's surface.
If you place the holes lower, wastewater will flow into the basement. Therefore, according to builders, the location of the ventilation holes should be high.
Form
Vent shape:
- cells (quadrangles);
- triangle;
- circles.
You can do another one.
It is better to do rectangular ventilation, regardless of the type of structure.
Hole diameter:
- round shape – 250 mm;
- rectangular shape – 500/100, 250/200 mm.
In private construction, aesthetics are of great importance. Many small breaths are allowed. The area of all windows is summed up. The norm should not be exceeded.
Doing it right
There is nothing complicated in this construction operation if the vents in the foundation are made at the stage of construction of the latter.
Of course, everything will depend on what material the tape is made of. The easiest way to make vents is in a concrete structure. After the reinforcing frame is installed, plastic pipes must be laid in it, which are attached to the frame with wire. The main thing here is to accurately carry out the installation at the destination. After all, the same rules stipulate that:
- Regardless of the height of the base part of the foundation structure, vents are installed from the upper horizontal plane of the base downwards at a distance of 15 - 20 cm.
- If the base is a small height of the protrusion above the ground surface, then this installation parameter must be maintained; simply a pit is made in the ground in front of the ventilation hole.
- They should be positioned evenly along the length of the tape, ideally if the vents are located opposite each other.
- The distance between them is 2-3 m.
- If the basement is divided into several rooms by partitions, then first of all you need to take into account that each of them must have at least one hole, plus a hole in the partitions themselves, the area of which should be two to three times larger than the area of the vents.
Ventilation holes are made in the same way if the foundation is filled with rubble concrete.
The plastic or asbestos pipe used to organize ventilation holes in the foundation is filled with sand before pouring the concrete solution. This will increase its load-bearing capacity, that is, it will protect it from cracking or breaking. After removing the formwork and hardening the concrete, the sand is removed.
If the base part is brick or block masonry, then the vents in the strip foundation can be constructed in the form of a rectangular hole. Very often, a reinforcement frame is used for this, on which the upper elements of the masonry will rest. Simply, reinforcing bars are laid along the horizontal plane of the bricks, forming the load-bearing part of the hole.
Necessity
Air exchange in the underground prevents the accumulation and settling of water vapor on internal structures. Cement and wooden materials saturated with moisture are destroyed and microorganisms and bacteria grow in them. Dampness appears for the following reasons:
- Capillary rise, evaporation of water from the soil under the house area;
- Lack of sufficient air circulation to prevent the accumulation of vapors and remove condensation.
Fresh cement mortar should be able to gradually dry out and gain the design strength. In the first years after construction, ventilation is also needed for this purpose. Wet concrete produces dampness and becomes loose.
If the house has a forced ventilation system, there is no need for vents
There is no need to make vents for a solid foundation if the following conditions are met:
- Vapor-tight waterproofing and thermal protection of the entire underground part of the house (wall planes, floors) have been completed;
- The internal cavity of the strip base is filled with dry sand, the subfloor has additional waterproofing. Capillary rise in sand is possible to a height of up to 0.3 m. The groundwater level must be at least 1 m below the supporting part of the house strip;
- The base is equipped with forced ventilation;
- The basement communicates with other rooms through a non-closable opening.
Hole in finished foundation
Situations when the foundation structure is poured and no air vents are left in it sometimes occur. Therefore, you will have to make a lot of effort to make them. In principle, today, using modern technologies, it is not difficult to make several vents in a finished foundation.
True, this is a costly matter , because you will have to use diamond drilling. This is expensive equipment that is not worth buying for drilling holes in concrete. It is better to invite a master who has it in stock. Things to consider:
- All those positions regarding the location of the holes.
- Accurately select the diameter of the diamond bit in accordance with the diameter of the holes (by the way, it varies in the range of 100 - 300 mm).
Many may be confused by the very drilling of vents in the foundation in relation to the steel reinforcement, which is laid as a frame in the concrete foundation of the house. In this regard, there is no need to worry , because a diamond bit not only drills concrete well, but also easily copes with metal fillers. The hole will be even and smooth.
Using a plastic pipe to construct a vent
Layout of a strip foundation.
You should know that plastic pipes have recently begun to be used in the creation of vents. They have excellent strength, so they can be used to make round holes that will not be deformed during the process of pouring the base on the tape. In this case, the vents will turn out neat. It is recommended to lay such inserts on top of reinforcing bars. The pipe will need to be cut to size. If the reinforcement bars are placed above the pipe for the holes, then the structures must be secured to the wire.
To pass part of the pipe under the reinforcing bars, you will need to use a pipe a few cm shorter. This is necessary so that it can be deployed in the frame itself. There should be a gap between the pipe and the wall of the frame, which will need to be closed with something in the future to prevent concrete mortar from getting inside.
In this case, you need to use a cut pipe ring. If you cut it straight, it will be able to fit tightly into the hole, as a result of which the ring will not be visible from the outside. In this way, you can securely fasten the inserts to the reinforcing bars in the frame; in the future, they will not move or deform during the process of pouring the concrete solution.
Material calculation table for strip foundations.
If the concrete mixture gets inside, it can be easily removed from the tube. However, these actions must be performed after disassembling the frame.
You can cut plastic tubes using a miter box. In this case, the cut will be clean and accurate. You can cut the structure using a saw with fine teeth.
In winter, it is not recommended to close the vents in the base with tape, so as not to harm the private home and the health of the people in the building. You can save heat in a structure not by using closed holes, but by insulating the floors. It is best in this case to use mineral wool with a layer of at least 20 cm. It will be necessary to ventilate the subfloor through the living room. The holes are made in areas of the floor base where there are no load differences.
In a wooden plinth
The basement in wooden and frame houses is sometimes made of logs or timber. And if you forgot to make ventilation in the basement, you will have to cut holes in the wooden elements. To do this, it is best to use a chain saw (chainsaw).
- Markings are made on the lower crown of the wooden structure.
- A part of the crown is cut out with a saw exactly according to the markings.
- A box of boards is installed into the resulting rectangular hole, which is precisely assembled according to the dimensions of the cut out vent.
- Often the ends of the vents are simply covered with boards. Both the first and second options are a simple lining of the cut ends to give them an attractive appearance. The assembled structure does not provide any reinforcement, so you can use boards 20-25 mm thick for it.
Ventilation of the foundation of a wooden house is more in demand, because wood begins to rot and collapse faster than bricks or blocks. Therefore, we must not forget to form it at the construction stage of the building. And if, nevertheless, vents were not made in the foundation of your own wooden house, then there is only one way out of this situation - to make them in the floor of the premises above the basement. Here, asking the question of how many vents need to be made in the floor to ensure the necessary air exchange in the basement, you will have to take into account the above standards and calculations.
In this case, the openings must be covered with bars; it is better if furniture with legs is placed on them so that it is not visible. Let's face it, the option is not flawless. Odors from the basement will penetrate into the house. Therefore, it would be correct if vents were made in office premises, and not in residential ones.
How to do it right?
The sooner you decide to install vents, the easier it will be to do and the less time and money will be spent. At the design stage, vents will not increase either the cost or the duration of construction. If the foundation and basement walls have already been erected, there will be additional costs.
During construction
Depending on the material and technology of foundation construction, different methods of installing ventilation vents are used:
- Tape of concrete blocks in a dressing. To install vents in the strip foundation in the top row, gaps are provided between the blocks that are equal in width to the calculated width of the vent. After laying the blocks, the gaps are filled with bricks and mortar until the desired ventilation height is reached. If the gap is more than 150 mm, a steel corner must be laid on top to provide support for the wall.
- Brickwork. In this case, the vent opening is made of brick. Red lightweight perforated brick is often used, laid on its side so that the holes in it are directed from the street into the room.
- Monolithic concrete. In this case, the formwork will have to be tired. You can put together a rectangular box, after pouring the boards will have to be knocked out. The most popular method today is round formwork made from scraps of plastic sewer or ventilation pipes, laid across the wall and abutting the main formwork. It does not need to be removed from the wall after the concrete has hardened. To prevent the thin-walled pipe from being flattened by the poured solution, it is tightly packed with wet sand. After removing the main formwork, the sand is removed from the vent.
What do the vents in the foundation look like?
When pouring a monolithic foundation, it is highly not recommended to use cuttings of timber or commercial timber as formwork. After the concrete has hardened, such lumps will have to be knocked out, which can easily damage the foundation walls. A lot of time will be spent on drilling out the chock and removing it with chisels or carpenter's chisels.
In the finished foundation
If time was lost at the design and construction stage and the walls of the basement have already been erected or even covered, the installation of vents in the foundation becomes difficult.
Making a through hole in monolithic concrete or masonry made of concrete blocks is a rather complex engineering task. If you do not have the appropriate experience and specialized tools, inviting a team of professionals will save you time, nerves and money.
This operation is performed independently in the following sequence of work:
- prepare a drill with a diamond tip or a diamond crown;
- calculate the location of the reinforcement mesh and try not to get caught in it;
- into the drilled hole, you need to insert a reinforcing frame, for example, a steel pipe of a suitable diameter;
During drilling, you should constantly monitor the temperature of the drill or bit and promptly moisten them with water or a special coolant. Overheating can lead to damage to an expensive tool.
Before starting work, it makes sense to calculate their cost, taking into account the tools; perhaps, the installation of supply and exhaust ventilation will cost less.
In a wooden plinth
Ventilation in the foundation of a wooden house is especially important - if concrete or brick deteriorates over decades in conditions of high humidity, then wooden building structures will rot in a few years.
But making them is much easier than in a stone basement. The hole is simply cut out with a chainsaw (or a large-diameter circular saw in the next crown, after which the next one is placed on top. If there is only one crown on top of the concrete foundation, then the hole is cut out in the first beam or log from below.
The sequence of actions is as follows:
- mark the locations of the openings;
- cut through openings with a chainsaw;
- cut down and trim the horizontal surface;
- build boxes made of boards into the openings;
- Protect the inlet openings of the plinth with ventilation grilles.
If you have to make holes in a finished log house, several through holes are drilled in the crown and connected with a gasoline or reciprocating saw.
What to cover?
The question is actually serious. After all, making the right vents in the foundation is only 80% of the work carried out.
The installation of vents in the foundation also includes the installation of gratings that will protect the basement from rodents and small animals.
Cats, mice, rats love to crawl around the basement. The former hunt for the latter, the latter hide from the former and people. Previously, they used everything to close the ventilation holes. Large vents were closed with grates made of steel reinforcement and corners or metal mesh, small round ones were closed with empty tin cans, in the bottom of which holes were made with a nail.
Today there are many offers, among which devices in the form of plugs for plastic vents are very popular. There is a huge variety in size, shape and color. Although you can buy stainless steel plugs on the market.
Many welding shops can offer custom-made gratings based on individual sketches with precise dimensions. Some manufacturers offer pipe plugs in the form of a pipe outlet at 90°, in the upper part of which there is a lattice structure. An original version, with good protective properties against small animals and birds.
If something in the proposed options does not suit you, then you can install conventional ventilation grilles, which are mounted in the interior on ventilation shafts.
The only thing that needs to be noted is that there are ventilation grilles with a check valve on sale; they are not needed to ventilate the foundation.
Because the main purpose of the made vents is a draft in the basement. And the valves will have to be kept open all the time, so there is no benefit to them.
Proper production of ventilation
Installation of vents before pouring the foundation, material used - plastic pipe for ventilation
To have a dry basement, good ventilation is necessary. Such ventilation in the foundations is included in the design when organizing the formwork. To organize the vents, it is necessary to take into account their location above the ground. The height of the vents from the surface should not be less than 30 cm, so that in the spring melt or rain water does not leak through them.
It is likely that in some cases, the ventilation holes will need to be made higher if the height of the foundation allows. It all depends on the climate and the amount of snow. Please note that wooden beams cannot be used to organize ventilation. For vents, it is better to use plastic or asbestos pieces of pipes with a diameter of 110-130 mm, mounted in concrete (at the stage of pouring it).
In addition to moisture, radon can accumulate in the underground space. Most moisture and gas enter there in winter. After all, the soil under the house does not freeze. To prevent such problems from arising, they arrange vents.
Boxes and beams are pulled out from the foundation no earlier than a month after it is laid. During this time, they “stick” to the concrete, and it is difficult to knock them out. For this operation you need to perform the following steps:
- After the concrete has dried, take a metal drill and drill into the block on both sides, in the center or around.
- Then take a wood drill and drill a hole through, and the drill should not be more than 2.5 cm.
- Having made a through hole, you need to use a semicircular chisel to expand the hole from the center in any direction.
- Then, using a straight chisel, the frozen side is beaten off.
The procedure for removing beams clogged in this way is quite labor-intensive. Therefore, it is better to use other methods, for example, vents can be made using metal boxes instead of bars, since it is easier to knock it out of the foundation. You can also use sewer pipes for this. In this case, the ventilation vents are positioned strictly one against the other.
Peculiarities
The procedure for removing beams clogged in this way is quite labor-intensive.
Therefore, it is better to use other methods, for example, vents can be made using metal boxes instead of bars, since it is easier to knock it out of the foundation. Making air vents in a finished cottage structure
For high-quality arrangement of the ventilation subfloor, the windows are covered with special lattice covers (made with your own hands from meshes or gratings). This is done to prevent animals from entering the house through the vents. The diameter of the boxes is selected in proportion to the ventilation covers. If the vents are not made in advance, they are drilled using diamond core bits.
The foundation of any building needs ventilation even more than the facade and roof. This is especially true for a wooden house, due to the “breathing” properties of the material. To extend the life of a building, experienced builders will never forget to make vents - special holes to ensure air exchange outside and inside the base.
What does the production of air in the foundation provide? The musty smell disappears, fungus and mold do not develop, air humidity in the basement decreases, and the service life of the structure increases due to the absence of cracks and other damage.
To install vents, the lower part of the house, any type of foundation structure, is used. But on some types of foundation structures, vents are not installed:
1) the base is constructed of breathable material;
2) vents are made in the floor of the building;
3) a ventilation system is installed in the basement or underground;
4) in the process of constructing the base, a material was used that does not allow steam to pass through.
The main purpose of vents in the foundation is to ensure a healthy microclimate inside the house. Air ducts increase the service life of any building and are an excellent prevention of dampness and mold.
So, the vents at the base of the house perform the following functions:
- natural ventilation;
- removal of moist air flows;
- dampness prevention;
- prevention of fungus and mold.
External description of the vents and requirements for their installation
Many craftsmen are interested in the question: how to make vents in the support of a house, and what should they look like? The shape of the holes can be different: square or round. The construction of the vent must take into account the following nuances:
1) the length of the hole cannot be less than the width of the foundation of the house;
2) ventilation vents should be located opposite to each other;
3) if everything is done correctly, a through air flow will immediately begin to flow into the room.
Properly installed vents provide the base of the building with fresh air, removing unpleasant and foreign odors and excess moisture.
Installation of vents in the foundation is carried out in increments of 1.5 to 2 m. Each side of the house must have at least 2-3 pieces with a diameter of up to 10 cm. To prevent flooding of the basement with melt and groundwater, vents are located at a height of at least 0.3 m from the surface of the earth.
Closing for the winter
The question of whether it is necessary to close the vents in the foundation for the winter in order to reduce heat loss through the floor of the house is still relevant today. The answer to this is unequivocal - it’s impossible. Ventilation in the foundation of a house must function constantly, regardless of the time of year. After all, the temperature inside the basement is constantly positive, which means that humidity will always be present in it.
Of course, there are options when you can close the vents. But a lot of work will have to be done.
- Waterproof the floor and walls of the basement (foundation).
- Install a ventilation duct connecting the basement to the street.
- Keep the opening connecting the basement with the rooms on the upper floor often open.
- Insulate the foundation.
- Build a drainage system.
That is, this is a fairly large and diverse approach to solving the problem. And, as practice shows, today this is what they do in large private houses. But if there is no free money to invest in basement ventilation, then the easiest and most reliable way out is to make or punch ventilation holes in the foundation . The draft will effectively remove moist air, which means that vapor will not condense on the surfaces of the foundation structure and the floor of the first floor.
And a few more points regarding the closure of outlets that concern ordinary people. For example, situations with cold floors in rooms above the basement and frozen pipes in the basement. Here the problem is not ventilation and vents, here in the first case the problem is not done thermal insulation of the floor, and in the second they forgot to insulate the pipes. Solve these two problems, and there will be no need to close the ventilation openings. In addition, in winter it is recommended to ensure that the vents are not blocked with snow.
What to consider
To make vents in the foundation, you do not need to have a construction specialty. These works are quite simple; any owner of a wooden house can do them with his own hands. It is not necessary to install such ventilation openings in the following cases:
- the underground is equipped with a modern ventilation system, which is characterized by high power;
- the floor is ventilated directly through the premises of the house;
- the foundation is reliably protected by waterproofing.
Before you begin installing ventilation channels, you should calculate the vents in the foundation, that is, determine their required number and location. The reliable performance of natural ventilation will depend on this.
Vents in the foundation
When choosing a location, experts recommend equipping through holes in the foundation so that they are located in opposite directions opposite each other. This will ensure natural ventilation of the foundation of a wooden house. The air will circulate in the structure from a light breeze.
The size of the ventilation window is important. If it is done small, then the circulation will be insufficient.
Therefore, it is recommended to equip channels that will provide sufficient intensity of air flow and minimize the amount of accumulated moisture.
Ventilation in the bath
Of all the courtyard buildings, only the bathhouse is wet. Although both in the garage and in storage rooms, basements are made with the installation of vents. But ventilation of the bathhouse foundation is a separate matter, because the floors in this building are very often wet. And some of the water and moisture often penetrates underground. Therefore, it is impossible to do without organizing well-functioning ventilation.
They do it like this:
- Air vents are installed according to the same principles and calculations as in a regular house.
- Holes are made in the floor of the bathhouse, which are covered with decorative grilles made of wood, through which fresh air will penetrate into the bathhouse room.
That is, in this way two problems are solved at once: ventilation of the basement and the bathhouse itself. But the most important thing is drying the floor base. By the way, boards on logs in bathhouses are installed on small supports so that there is a gap between the two elements. This makes it possible to quickly dry wooden products.
As for the question of whether to close the vents in the foundation of the bathhouse for the winter, it all depends on the temperature outside. If it is low, then it is worth reducing the cross-section of the vents, for which a damper is installed behind the decorative grilles. By covering it, the access of cold air is reduced, which reduces heat losses, and accordingly the temperature in the bathhouse will not drop lower.
Are vents needed in a strip foundation?
Recessed and shallow belts, with a low concrete grillage, do not have a ventilated space between the structure and the ground.
Waterproofing in these cases does not protect one hundred percent from moisture: there is still groundwater, from which the underground space is not protected.
What are the dangers of high humidity?
- even if the waterproofing is carried out according to the rules (there is a layer between the facade and the base), water vapor penetrates the house through the floor;
- supporting structures and finishing materials are destroyed;
- mold and mildew develop;
- There is stale air in the basement.
Saturation of concrete with moisture leads to its destruction. There is stale air in the basement. Mold and mildew develop
The vents save the building from an accident: the lower crowns, which bear the main load, rot from the water.
In what cases is a foundation without vents acceptable?
- if it is a foundation with a raised grillage without backfill (etc.);
House on TISE foundation. The original TISE technology assumes that the space under the house will remain open and ventilated. If the turf is only slightly damaged during the laying process, a lawn will quickly grow under the house.
- if artificial ventilation is installed in the operated basement;
- in some cases, experts assume the absence of vents if the basement is filled with moisture-absorbing material (expanded clay, sand) or if there is a high-quality sealed vapor barrier of the soil.
In cases where the base (the foundation itself or the grillage) is located in the ground or is in contact with it, it is recommended to vent the foundation at the stage of pouring it. After building a house, it is problematic to establish high-quality ventilation of the foundation.

