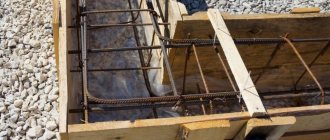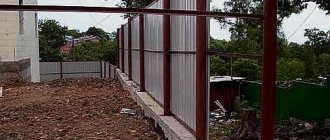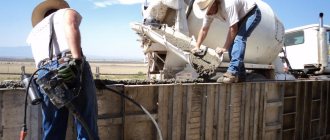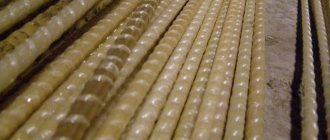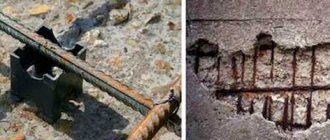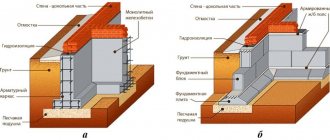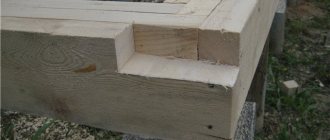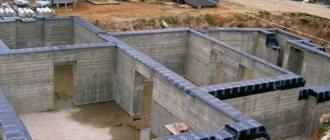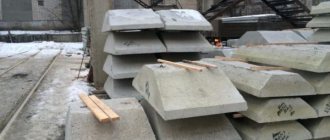Proper reinforcement of foundation corners is the key to a strong foundation.
As you know, the foundation of any house is the foundation and it is very important to pay enough attention to it, otherwise this may lead in the future to deformation or complete destruction of the building. Of course, a person who is engaged in construction has no problems with building a foundation, but for a person who is far from this, it is difficult to make a high-quality foundation. In most cases, inexperienced builders pay little attention to foundation reinforcement and this is not correct. Reinforcement is an important point, especially the reinforcement of foundation corners in a strip foundation. It must be carried out according to all standards and rules, otherwise it may be fraught with negative consequences.
Reinforcement of foundation corners.
Reasons why it is necessary to reinforce the foundation.
Perhaps each of us knows that concrete, according to its characteristics, is a very durable material, but when using it for the foundation of a house, it is necessary to clearly understand that it will be subject to a large load. If there is no reinforcement cage in the foundation under tensile loads, the concrete becomes quite brittle and cracks appear in it. It is for this reason that reinforcement is necessary, since the metal frame will compensate for the strength of the foundation.
The second reason why it is necessary to do reinforcement is that the corners of the foundation are subject to even greater loads than the longitudinal part, and by performing the correct reinforcement, you can be almost 100% confident in the high strength and durability of the entire foundation as a whole. It should also be noted that even a small house, an extension or any structure that stands on a foundation without a metal frame can cause deformation of the foundation some time after construction due to the load of the structure itself and the impact of the soil on the foundation.
Reinforcement rules according to SNIPs
The main SNiP for the construction of concrete elements is SNiP 52-01-2003 with modern editions.
This standard defines:
- concrete grade;
- calculations for the load of various elements;
- ways to connect elements;
- other requirements.
The main methods of reinforcement are anchoring and bonding of various elements. Both of these options can be used in foundation corners.
To install anchors, it is enough to bend the end of the reinforcement or weld a transverse piece of reinforcement to the end or weld some element that will be located perpendicular to the rod.
SNiP requires knitting corners with U-shaped parts, as shown in the figure.
Unfortunately, when pouring the foundation, I did not see this SNiP and did not do the P-ligation. But I knitted the corners of the reinforcement in 2 rows, with the ends of the reinforcement at least 1 meter in both directions, as shown in the color picture below.
Dressing required by the standard
SNiP specifies the thickness of the concrete layer around the reinforcement, which should protect it from external influences, and at the same time, so that the concrete does not break off under mechanical pressure on the foundation.
Since my foundation is quite large, I had no problem adding a thick layer of concrete over and around the rebar.
Important rules for reinforcement.
When building a foundation, it is important to follow not only the foundation diagram, but also take into account some important points:
- It is necessary to maintain the distance between the reinforcing bars. It is important to place the vertical rods at a distance of 50-80 cm from each other, no more and no less.
- It is important to understand that the diameter of the main (working) reinforcement for high-quality reinforcement should be 10-20 mm. The additional one may have a diameter of 4-10 mm.
- It is necessary to strictly follow the sequence of reinforcement: vertical reinforcement is driven into the ground first, after which horizontal reinforcement is welded to them from below and above.
- When reinforcing foundation corners, it is best to avoid joints in corners and use bent rods.
Incorrect corner reinforcement
Possible mistakes made when reinforcing corners are as follows:
- The reinforcement is simply crossed in the corners and fixed with knitting wire. This scheme is quite common, although it is an extremely serious mistake.
- Bent reinforcement in corners without anchoring.
According to SP 50-101-2004, monolithic and prefabricated monolithic foundations are a rigidly connected system of cross strips. If there is a break at the bends (and this is the only way to classify the connection with a simple crosshair), there will be no rigid connection.
According to SP 52-101-2003 clause 8.3.26, methods for connecting reinforcement in corners and overlapping areas are:
- Lap without welding: grooved rods with straight ends; rods with straight ends, but there are welding or cross rods; there are bends at the ends (hooks, loops, tabs).
- Welded.
- Mechanical (fastening with couplings).
What kind of reinforcement is best used for reinforcement?
Foundation reinforcement.
No reinforcement can take place without reinforcement, but in order for the metal frame to be strong and of high quality, it is necessary not only to follow the rules of reinforcement, but also to choose the reinforcement correctly, especially if the foundation is made by hand. So, when choosing fittings, you need to pay attention to the designations:
- Index C - this indicator indicates that the reinforcing bars are weldable.
- Index K - this indicator indicates that the reinforcement is quite resistant to metal corrosion and does not crack under stress.
If the selected reinforcement does not contain any of these indicators, then it is better to refuse to use it, since it is not suitable for the foundation and will not guarantee a high-quality foundation.
Schemes for correct reinforcement of strip foundation corners.
First of all, before starting reinforcement, you need to figure out how to do it correctly and what patterns and methods of tying corners exist.
First, let's look at what errors can occur when trying to make the corners of the foundation strong:
- When performing reinforcement, only one strapping contour was used, for example, the outer one, and most often this is done along the outer perimeter.
- Using two circuits, they were not attached to each other.
- There is no connection between the base of the base and the reinforcement frame itself.
- The reinforcement was connected by welding in the corners of the building.
In the diagram you can see the most popular incorrect schemes that do not allow the foundation to be strengthened normally:
Reinforcement strip foundation error.
Now let's look at the schemes for correct reinforcement of the corners of a strip foundation. There are several of them:
- Corner reinforcement with anchoring with L-shaped elements.
Scheme of reinforcement of strip foundation corners. - Obtuse angle reinforcement.
Reinforcement of corners of shallow strip foundations. - Reinforcement of corners and junctions using U-shaped clamps.
Knitting reinforcement to reinforce the corners of a strip foundation. - Reinforcement of corners and junctions using L-shaped clamps.
Foundation reinforcement.
Which type to choose depends directly on the capabilities and required reinforcement.
Reinforcement of junctions
Lap joint
1. The overlap of the horizontal reinforcement (2) of the adjacent element of the strip foundation is carried out only to the external horizontal reinforcement (1). 2. The spacing of transverse (4), additional transverse (5) and vertical reinforcement in the junction area must be at least 3/8 of the height of the foundation strip. 3. The dimensions of the overlap joint are 50 diameters of the working reinforcement.
Fig.5. Lap joint reinforcement scheme.
L-shaped clamp
1. When using an L-shaped clamp (6) to reinforce the abutment zone, the horizontal reinforcement of the adjacent part and the external horizontal reinforcement (1) are overlapped with the angle. 2. The length of the overlap joint (2) is 50 diameters of the working reinforcement. 3. The pitch of vertical (3) and transverse reinforcement (4) in the junction zone is reduced by half with the help of additional transverse reinforcement (5).
Rice. 6. Scheme of reinforcement of the junction with an L-shaped clamp.
U-shaped clamp
1. A U-shaped clamp (6) provides additional rigid overlapping connection of the horizontal reinforcement of the adjacent element of the strip foundation (3) to the external horizontal reinforcement (1). 2. The length of the lap joint (2) can be 35-50 times the diameter of the horizontal reinforcement. 3. The minimum permissible length of the U-shaped clamp must be equal to twice the width of the strip foundation.
Rice. 7. Scheme of reinforcement of the junction of the strip foundation with an L-shaped clamp.
We recommend: An example of calculating the diameter of reinforcement for a strip foundation.
Instructions for reinforcing corners.
The first step is to decide on the reinforcement scheme. The simplest and most common type of reinforcement of the corners of a strip foundation is the use of L-shaped elements.
So, in order to strengthen the foundation with reinforcement, you must adhere to the following sequence:
- When the trench for the foundation is ready, it is necessary to lay bricks about 5 cm high on its bottom. This must be done to create a small gap between the base of the foundation and the reinforcement frame.
- Then you need to prepare vertical reinforcement, which will act as a rack frame. To do this, it is necessary to measure the height of the future foundation and cut the reinforcement of the required height, but it is important to remember that it should not reach about 10 cm to the surface of the future foundation.
- After this, the longitudinal reinforcement of the frame is laid on the already laid bricks. Whole fittings are better suited for this.
- Next, at a distance of about 50 cm from each other, jumpers need to be tied to the horizontal reinforcement using a special knitting wire and hook. They should be located at a distance of about 5 cm on each side of the foundation walls.
- After this, vertical rods need to be tied around the entire perimeter to the corners of the resulting square cells.
- For corners, it is best to prepare the reinforcement in the form of the letter G in advance. The prepared bent rods are laid as shown in the first diagram above and secured with wire. It is also important to remember that corner frames must extend into the body of the wall at least 70 cm from the corner.
- Then the upper framing of the frame is performed in exactly the same way as the lower one: longitudinal reinforcement is tied to the vertical rods along the entire perimeter, then the transverse rods are tied, and the upper reinforcement of the corners is performed.
Reinforcement of strip foundation corners according to technical regulations.
When the entire reinforcement frame is completed, you can begin to form the formwork and pour the foundation.
Reinforcement options
L-shaped clamp
The correct diagrams for a reinforced monolithic strip foundation are illustrated below. The main point to consider is the anchoring of the reinforcement. Different bond strengths are formed for individual wall zones in the corner. The rods running along the outside are tied together, vertical reinforcement is installed, and on the inside the rods intersect freely. In the corner, transverse rods are 2 times more frequent than along the main length of the foundation strip (half of three-quarters of the height of the section of the foundation strip, but not more than 25 cm).
Reinforcement is given precisely along the outer corner, and not along the inner one. You can add a rod along the inside line of the corner, but it will not work.
Useful tips for reinforcing the base.
Experts recommend adhering to the following rules when performing reinforcement, both corners and the entire base:
- The reinforcement cage must be located at a certain distance. It should recede 5 cm on all sides. This is explained by the fact that if this rule is not followed, the foundation may begin to deform and crumble, which will affect the strength of the entire structure.
- For corners, you need to take only reinforcement that has been bent at an angle of 90 degrees, and not welded. It is necessary to fasten such elements only on straight sections using special wire. This will give more strength to the corners.
- Do not forget that a sand and gravel cushion must be laid at the bottom of the trench, since it is quite important for the strength of the foundation, just like.
Finally, it should be noted that if you are not a specialist in the field of foundation construction, it is recommended to make a reinforcement diagram for the corners and the entire base of the foundation in advance. If everything is selected correctly and diagrams are made, then you will not have any problems during construction work, and you will be able to save not only time on completing the work, but also money, since incorrectly performed work, especially reinforcing corners, can lead to negative consequences. consequences, such as deformation or complete destruction of the foundation.
U-shaped installation
U-shaped clamp
At least 5 reinforcements are used (highlighted in yellow in the photo above) in each direction, in total a minimum of 10 p-elements will be required. Anchoring with such a U-shaped installation is not necessary. How to make a U-shaped installation in a T-shaped corner? For each step, a U-shaped element is added, at least 5, they go towards the adjacent wall. But other options (with anchoring) are also possible; one of them can be seen in the diagram below:
Corner reinforcement rules:
- Additional transverse and vertical rods are required.
- The corner rod is bent as follows: one end goes into one wall, the other into the other, to a depth of no less than 40 diameters of the reinforcement.
- If the rod is too short, then L-shaped profiles are added.
- Reinforcement with L- and U-shaped profiles is necessary throughout the entire height.
- The distance between the clamps is halved compared to the rest of the structure.
You should pay attention to the location of the clamps. To learn how to correctly reinforce corners, see the video below: Reinforcing corners is a labor-intensive process that requires certain knowledge and skills. Initially, you need to make a diagram of the base, where to mark the places where the corners are reinforced. If the diagram is correct, then there will be no problems during construction work. At the same time, you will notice how money and time are saved.
How to properly reinforce the corners of a strip foundation.
Strip foundation reinforcement technology.
If you are interested in ensuring that the erected building lasts for as long as possible without creating problems, special attention should be paid to laying a strip foundation in general and reinforcing the corners with your own hands in particular. If the reinforcement bars in the corners are knitted and installed correctly, the structure will stand for quite a long time, and no damage will appear in it.
In order to more accurately understand how important the reinforcement of the corner parts of the base is, it is worth remembering some basics from the field of strength of materials. Namely, the fact that the load distribution occurs simultaneously in different directions, and therefore the corner part of the building simultaneously experiences two different impact vectors. In simple terms, the load on the facade in this case is created by two walls. And due to the resistance of the structure, the total impact force is directed inward from the wall.
Tying reinforcement for strip foundation corners: mistakes.
It is no secret that without reinforcement in the form of high-quality reinforcement, the foundation will not last long enough. It is for this reason that it is very important that the laying and tying of the reinforcement is done correctly. Some builders forget that the area of corners and abutments is the weakest part of any strip foundation. As a result, very serious and unacceptable mistakes are made when laying reinforcement. First of all, we are talking about the following points:
- only the outer contour is applied;
- there is no connection between the base of the strip foundation and the reinforcement frame;
- The reinforcement is knitted by twisting onto ordinary wire;
- there are welding seams at the corner of the building;
- When using two frame contours, there is no connection between them.
Reinforcement of strip foundation corners.
Of course, it cannot be stated unequivocally that all the mistakes that are made when reinforcing corners and abutments are fatal and make reinforcing the corners of a strip foundation a useless procedure. But if you want to give the foundation a noticeable strengthening, you should do everything correctly and avoid mistakes.
Action plan
Methods for reinforcing corners using U-shaped clamps
Achieving the strength of the corner unit of the strip foundation frame is achieved by the correct use of already existing and practice-tested technologies.
There are the following methods for corner connection of reinforcement:
- Overlapping. The free ends of the outer and inner horizontal rods are bent and overlapped onto lines opposite in orientation. Additional strength is provided by jumpers.
- L-shaped clamps. Here, too, a transition is made from external to internal longitudinal reinforcement using an overlap connection. The resulting knot is fixed with an L-shaped fragment with a side of 50-80 cm.
- U-shaped clamp. Internal and external lines are bent into U-shaped contours, which are closed by vertical and horizontal fragments. It is considered the most durable and reliable unit.
- Obtuse angle. Such connections do not carry a high load, but also require attention. The connection is made by moving the external and external rods to opposite sides with an overlap of 50 cm. In this case, vertical and horizontal jumpers are placed 2 times more often.
When creating a vertical and closed monolithic slab, it is recommended to use one technology for tying corner reinforcement. This will create an equal margin of safety throughout the entire foundation. Even if the tape is poured onto the grillage, these areas still remain critical in terms of load.
How to knit reinforcement correctly.
Tying reinforcement corners and strip foundation joints is an art. There are several things to know before you begin laying reinforcement in the corners of the foundation. To complete the work you will need the following materials and equipment:
- electric or gas welding machine;
- Bulgarian;
- reinforcing bars.
Foundation installation diagram.
Work should begin with the calculation and reinforcement of the sole. This is especially important for deep-type strip foundations, since the load on the bottom of the foundation in this case is very high. If we add here the negative influence of environmental factors (primarily water and moisture), it becomes quite obvious that the foundation simply will not last in such conditions for a long time.
The reinforcement structure to strengthen the sole can be fabricated on the construction site. To work, you will need to weld only two contours, one of which will have a slight indentation from the outer perimeter of the foundation trench. 5 cm will be quite enough.
As for the second contour, it should be located at a similar distance from the inner edge. During work, you should remember that the welding seam should under no circumstances be at an angle .
It is correct to bend the reinforcement at a right angle. The place where the bend occurs should be preheated. The connection of reinforcement using welding should be located in those places where the base tape will be characterized by low load rates. After the structure is completely ready, it can be lowered into the finished pit. Additionally, vertical metal rods need to be installed in the corner parts. Since they play a particularly important role, it would be correct to use reinforcement bars of a larger diameter. The pins should be driven into the soil as deeply as possible. The installed contours must be welded to the vertical rods.
As for the upper part of the recessed strip base, it must also include at least two reinforcement reinforcement contours.
A simple connection of two reinforcing rods in the corners is unacceptable under any circumstances. Such a connection is simply unable to correctly distribute the load. This area requires a special approach and a separate installation scheme. Experts recommend using bent elements in this case. Ideally, they should be a continuation of the longitudinal rods of the frame and extend around the corner by about 60, and preferably 70 cm. If the length of the rod is not enough for this, you can use separate bent elements - clamps. Their sides must be equal to at least 50 times the diameter of the reinforcing bars.
How to properly reinforce corners
The maximum concentration of stresses causing tension and compression occurs in the corners of the reinforced tape. This is due to the perpendicular direction of the forces that the reinforcement perceives in the corners of the base. With proper strengthening of corner zones, loads are well damped. Mistakes can cause deep cracks to appear in the concrete mass.
Increased rigidity when strengthening the strip foundation is ensured by the formation of a rigid closed contour. At the same time, firmly fixed reinforcement allows the full transfer of forces to the elements of the spatial frame. It is important to prevent cracking of corner areas, spalling of parts of the base and delamination of the concrete mass as a result of improper reinforcement.
After the structure is completely ready, it can be lowered into the finished pit
When reinforcing corners, it is important to comply with the following requirements:
- strengthen the corner parts with solid rods of a radius configuration, which must be securely fixed;
- close the power circuit, completely eliminating butt joints of straight pieces of reinforcement;
- use steel reinforcement with a diameter of more than 10 mm to strengthen the corners of the strip foundation.
After completing the reinforcement measures, it is necessary to check that the dimensions of the assembled spatial frame comply with the requirements of the drawing. Deviations from the design documentation and insufficient rigidity of fixing the rods cause a violation of the integrity of the frame. Shear under load of elements at connection points causes cracks to appear on the base after concreting.
Various ways to strengthen strip bases are possible:
- steel mesh. It can be purchased in specialized stores or made independently. The mesh is placed at the level of the plinth and connected to perpendicularly located steel rods. The mesh is attached to vertical rods along the entire contour with a distance of 50 cm between them;
- corrugated fittings. The space frame is assembled from separate pieces that are overlapped together. Steel rods rigidly connect the foundation with the load-bearing walls of the building and form a common load-bearing frame. In the corners of the base, the distance between the vertical rods is 20–25 cm.
The bending of the rods must correspond to the shape of the base of the structure and is ensured using a bending device. In overlap areas, the corner elements are firmly attached to the longitudinal bars of the upper and lower tier.
A simple connection of two reinforcing rods in the corners is unacceptable under any circumstances
Useful tips for proper installation of reinforcement.
The main feature of strip foundations is that their length is significantly higher than their height and width. Since the load from the building puts pressure on the base from above, the top of the tape is compressed and the bottom is stretched. As a result, stretching of the monolith leads to the formation of cracks, and therefore, to ensure integrity, the lower reinforcement chord is mandatory.
Reinforcement of strip foundation corners.
Thus, a strip foundation, regardless of its height, must have two reinforcement belts . Namely, upper and lower.
If there is a need to significantly deepen the foundation, it is recommended to order a calculation from a specialist. In this case, experienced professionals will be able to more accurately tell you how many belts will be needed to ensure that the structure lasts as long as possible, and from which rod it is better to make the frame.
The choice of the thickness of the reinforcing rods largely depends on the distribution of loads. Since most often in a strip base the greatest load falls on the longitudinal reinforcement bars, they must be especially strong. Experts recommend using class AIII grooved rods. On non-heaving soils, for the construction of buildings and structures that do not have too significant mass, reinforcement with a diameter of 12 mm will be sufficient. If construction is planned on difficult soil and using heavy materials, it is better to opt for reinforcement with a diameter of 14 or 16 mm.
As practice shows, transverse as well as vertical bars of reinforcement in the case of a strip base are loaded relatively lightly; a smooth rod with a diameter of 6 to 8 mm can be used as them. As a rule, this will be quite enough to stabilize the structure and give it the desired shape.
After the reinforcement is successfully completed, the structure is filled with concrete. To get good quality concrete, it is better to mix it not with your hands, but with the help of a special installation. And if such a possibility is not available for one reason or another, the solution should be carefully pierced and compacted. During the drying process, it is advisable to periodically wet the flooded surface with water.
Correct knitting and strengthening of corners
Welding cannot be used. Instead, wire is used to connect reinforcement
It is advisable to connect the rods by crimping the rods using wire or plastic ties. The use of welding is not recommended for two reasons. The first is that after strong heating, the metal becomes flexible and brittle. The second disadvantage is that rust develops under the scale, which destroys the connection over time.
For knitting, you need to use wire 1-1.3 mm thick in rolls or clips from ready-made clamps. You can twist the wire with pliers, a hand hook, or a semi-automatic cordless gun. Plastic ties are easier and faster to work with, but this option is not durable and is expensive.
Bending of corner fragments should be carried out without preheating the reinforcement, using a machine or a vice. After the connections are made, spacers are installed on the side and bottom fragments of the frame. The best option is sprockets that are fixed without glue or welding. Concrete is heavy and viscous, and the rigid fixation of the reinforcing structure will not allow it to move to the sides when pouring the solution.
When installing the frame, you need to maintain a distance not only between the internal and external lines. Vertical jumpers should be installed in increments of 40-80 cm, and in the corners - 20-40 cm from each other. The main rods are selected with a diameter of 10-16 cm, and auxiliary rods - 6-10 mm. It is advisable to choose reinforcement with a corrugated surface, which provides better adhesion to the binding wire and concrete. You should pay attention to the markings of the metal. The “C” means it can be welded and the “K” means it is corrosion resistant.
