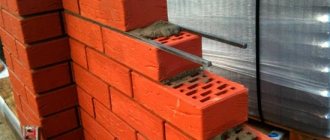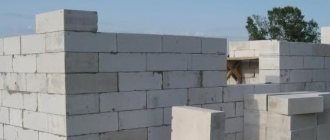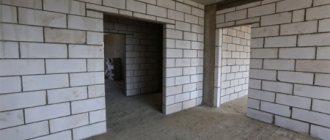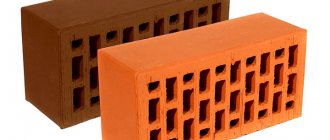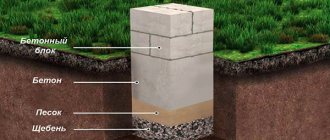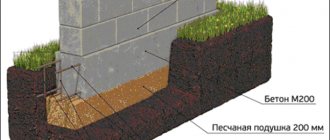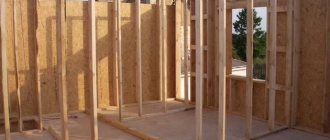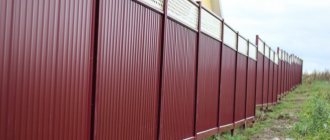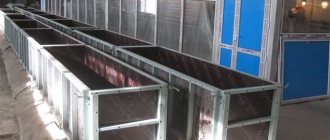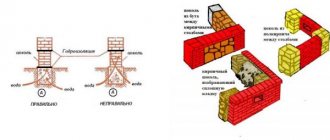In order to independently build a house from foam blocks, you need not just to have the desire and construction skills.
You will need to correctly calculate the required amount of materials, select foam concrete of the appropriate density and size, glue on which the sections will be laid, and also strictly adhere to the laying technique.
In the article we will discuss the nuances of construction, how to correctly lay foam blocks with your own hands, costs, as well as possible errors and difficulties.
Consumables, tools and accessories for construction
When deciding to build a house from foam concrete yourself, the first step is to purchase blocks of the required density and size. For load-bearing walls, sections of cellular concrete D600 will be needed, and for internal partitions - D500.
When purchasing building materials, you should pay attention to the same shape and size of the product. The more regular the sections are shaped, the easier it will be to work with them and the minimum amount of mortar will be required to fill the joints.
It is the solution that guarantees the strength of the masonry, so you need to determine for yourself what binder will be used. The material for coupling the sections should be such that the thickness of the seam is minimal in order to save material and retain heat in the future.
There are two options for materials that are used as a binder mixture:
cement-sand mortar, to which a plasticizer and foam-forming material are added - it is used if there is an error on the edges of the blocks of more than 2 mm;- a special industrial adhesive designed specifically for laying foam concrete blocks, used to work with perfectly smooth blocks that have the appropriate characteristics according to GOST, sold in the form of bulk mixtures.
In addition to materials for work, you will need tools:
- a perforator attachment designed for mixing the solution;
- construction level;
- plane, sanding board;
- grater and wall chaser;
- rubber hammer for leveling sections;
- electric milling cutter or hacksaw;
- trowel and notched trowel;
- carriage for applying glue;
- brushes and cord.
What kind of solution are foam blocks placed on to get a strong structure?
From the author: Hello, dear visitors of our construction portal!
Recently, the construction of houses from various types of cellular concrete has become increasingly popular. One of the most common and convenient materials used for this purpose is foam concrete. Since this material is relatively new, not everyone knows its characteristics, advantages and principles of working with it. Therefore, we decided to dedicate today’s article to this information.
In it we will analyze in detail what kind of solution foam blocks are placed on, what nuances need to be taken into account when working, and why it is generally worth using this material for the construction of your future home or other structure.
We will start with brief information about what foam blocks are and what characteristics they have.
Characteristics of foam blocks
Even at the beginning of the twentieth century, developing construction required new materials that would be of higher quality than those existing at that time. Manufacturing and science struggled to meet consumer demands.
In the end, their efforts were crowned with success, and a completely new thing entered the market, which was immediately dubbed “miracle concrete.” I must say that at that time it was really good in comparison with its competitors. Of course, now, from the heights of the twenty-first century, we understand that its characteristics were far from miraculous.
However, it immediately occupied a fairly large space in the construction market. The rapidly gaining popularity, as well as the growing needs of customers, led to the fact that increased attention was paid to the development of the production of miracle concrete.
Manufacturers began experimenting, trying to achieve higher and higher levels of strength, water resistance and other important characteristics. The experiments were successful, and now we can see on the construction market many varieties of cellular concrete, each of which surpasses its ancestor in its qualities.
One of these variations is foam concrete. He inherited the main ingredients from his parent: sand, water and cement. That is, in essence, it would be ordinary concrete, if not for one nuance. During the production process, a special, fluffy foam is added to the mixture of main ingredients.
Thanks to this, the finished material has a very porous structure. What does this give us? Many different advantages.
Advantages
The main one is water resistance. It would seem that many holes in the structure of the blocks should lead to constant ingress and exposure to water. However, the manufacturing technology is designed in such a way that all pores are sealed.
That is, every air bubble inside the block is securely closed from moisture. This is a very important quality. If we take for comparison another type of cellular concrete - gas silicate blocks - then we can see a completely different picture. Aerated concrete is filled with through pores. Therefore, it absorbs water like a sponge, not only during precipitation, but also simply from the air.
As a result, without special treatment and finishing, walls made from it quickly begin to collapse. Freezing temperatures have a particularly detrimental effect. Water that penetrates the pores freezes and expands, thereby damaging the structure of the surrounding material.
And foam concrete, thanks to its production technology and its resulting structure, perfectly withstands exposure to any amount of water.
The next remarkable factor is the low weight of the material. Since foam concrete contains a large amount of air, the blocks are quite light. This makes them easy to work with. It is also very profitable to transport the material.
Let us briefly list other advantages:
- frost resistance - depending on the brand, the material can withstand 35–75 cycles of freezing and subsequent thawing. This indicator is very good and distinguishes foam concrete from the same aerated concrete with which it is often compared;
- resistance to fire - in the event of a fire, foam concrete walls can withstand about three or four hours of direct contact with flames. Often this time is just enough for the fire brigade to arrive and deal with the fire. Thus, the material has a direct impact on saving the house;
- good ability not to transmit heat - thanks to the same porous structure, foam concrete is a real high-quality barrier to warm air. If you are going to build a house in some cold region, which is characterized by long frosty winters, then it will be enough to build walls only half a meter thick. And in this case you won’t even need an additional insulating layer; foam concrete blocks will do an excellent job of retaining heat in the room on their own;
- environmental friendliness - since the material is based on natural ingredients (sand, water and cement), you don’t have to worry about the harmful effects on the environment and on the people who will live in a house built from foam concrete.
Flaws
Of course, there were some downsides too. The first and most important depends, oddly enough, not on the qualities of the material itself, but on the dishonesty of some people.
The fact is that the production technology is very simple. Therefore, it is accessible to many people. The cost of the material is quite low; the construction industry has sufficient demand for it. All this has led to high competition among manufacturers.
And while some in such cases strive to improve the quality of the material as much as possible in order to attract consumers, others take a different route and simply lower the price. And in order for production to pay for itself, they begin to save on initial components and other manufacturing nuances. That is, in the end we get low cost at the expense of quality.
This has led to the fact that at the moment it is very easy to “run into” material of very low quality. Therefore, we recommend purchasing it only from those suppliers and manufacturers who have long and reliably proven themselves in the building materials market.
The second disadvantage is that blocks made of foam concrete look unsightly, masonry made from them does not evoke aesthetic delight, and therefore necessarily requires finishing. On the other hand, you get a lot of opportunities to diversify the appearance of your home. So this minus can be left almost behind the scenes.
Choice of solution
Of course, all the listed advantages of foam concrete will only matter if the masonry work is carried out correctly. Agree, there is little point in the strength of the blocks themselves if they fall apart from each other within a month after construction is completed. That is why it is so important to know what kind of solution is needed for masonry.
Glue mixture
In building materials stores you can find special compounds for working with cellular concrete. This is an adhesive mixture that can be used for laying foam blocks, aerated concrete, and other types.
Such tools have several advantages:
- the amount of glue consumed is very small - the thickness of the seams varies within 2-3 millimeters. Firstly, it is economical, and secondly, it looks quite neat. If you are subsequently going to use plaster or other similar material as a finishing material, then it will be quite easy to mask all the imperfections in the appearance of the masonry;
- the glue dries quickly, so the speed of work is quite high, since you do not need to wait several days for every few rows to “set”, as is the case with cement;
- the strength of the masonry is very high. In addition, subsequent shrinkage is almost invisible, which is very convenient;
- you can choose a product taking into account individual needs - for example, with additives that give the glue frost-resistant qualities;
- working with glue is much cleaner; it doesn’t leave a lot of dirt behind, like cement does.
Of course, there are also disadvantages. The first is the price. The cost of adhesives is quite high. This factor is slightly compensated by the low consumption of material, but, nevertheless, construction is still more expensive than when using cement.
The second one smoothly follows from this same minus. It only makes sense to use masonry adhesive if the blocks are of high quality, in particular, if they have a smooth surface. If there are noticeable distortions, recesses, etc., then all this will have to be filled with masonry compound. That is, in this case - glue. Considering the high cost, this can cost a pretty penny.
Cement
In conversations with novice builders, I often, to my surprise, heard the question of whether it is possible to lay foam blocks on a cement-sand composition. Of course you can, why not? Cement is a reliable thing; it has firmly established itself in construction work, and it has done so for so long that there is simply no point in doubting it.
Another thing is that working with it is somewhat more difficult than with an adhesive composition, especially for those who are new to the construction of houses and other buildings. But, as soon as you get the hang of it, you will have an excellent opportunity to produce masonry both efficiently and inexpensively. In terms of cost, cement significantly outperforms adhesive compositions.
For this reason, it can also be used to work with uneven blocks. It is suitable for filling joints and for correcting any imperfections on the masonry surface. In general, the material is full of advantages: it holds blocks together perfectly, serves for a long time and reliably, and is cheap.
Several disadvantages can be noted:
- working with cement compositions is classified as “dirty”; even with the most careful handling, do not expect cleanliness;
- It hardens for a long time, so after laying several rows you have to interrupt work and wait a day. This slows down the process significantly, especially in the case of small walls;
- the composition cannot be used at air temperatures below zero, and even antifreeze additives will not help here;
- If you compare the amount of cement and adhesive composition used for the same amount of work, it is immediately clear that much more cement is needed. This means that mixing and placing will require a lot more space.
But despite all these disadvantages, most builders still prefer to use cement-sand mortar for laying foam blocks. And you can choose another option - it all depends on your needs, budget and other nuances. We wish you good luck in all your construction endeavors!
How to properly lay the walls of a house?
The process of laying walls is as follows:
- Mark the future walls.
- Place reinforcing material (mesh) at the base of the load-bearing wall.
- Pull the cord along the length of the marking.
- For high-quality masonry of the first row, waterproof it using roofing material or waterproofing agent and cement mortar.
- The first blocks are placed starting from the corner of the house at an angle of 90° between the walls.
- An adhesive solution with a thickness of no more than 30 mm is placed along the length of the block.
- The evenness of the row is checked using a building level, all distortions are eliminated.
- Starting from the second row, the layer of adhesive mixture becomes thinner (15-20 mm). First it is applied to the side surface of the section, and then to its horizontal side.
- To control the evenness of the masonry, the marking cord is constantly moved to a new row.
- The load-bearing wall is connected to the foam blocks using a tie or steel corners.
- A 1 cm gap is left at the ceiling along the upper edge of the wall, which is sealed with polyurethane foam.
When laying blocks of cellular concrete in the hot season, the building material should be pre-moistened - this will improve the adhesion of the block surface to the adhesive solution.
First row
- Laying the first row starts from the corners. The highest corner is selected, compared to the others, and the first block is laid on it. The layer of mortar under the first block will be lower than under the remaining corner blocks. If the foundation is perfectly level, then it does not matter from which angle you start laying. You can correct the installation of the corner block using a rubber mallet. Corner (beacon) blocks will serve as guidelines for subsequent work, so their correct installation is a crucial moment. The block should protrude 30-50 mm above the plinth to prevent the accumulation of atmospheric water at the ebb of the plinth, so that it does not get wet and the masonry, which depends on the first row, is not subsequently destroyed.
- A cord is secured to the corner blocks using a nail. If the distance between the corner blocks is more than 6 m, then intermediate beacons should be secured so that the cord does not sag. It is recommended to fix beacons in places where external and internal supporting structures intersect. The first row of blocks must be reinforced.
- When working with the first row, foam concrete sections are laid on a cement-sand mortar. This is done in order to compensate for the height difference, thanks to the ability to lay a thicker layer of mortar.
- The solution must be applied not only to the horizontal surface, but also to the side parts of the sections, so that voids do not appear in the masonry and moisture does not accumulate in the intermediate seams. In frosty conditions, this can lead to cracking of seams or sections.
- The thickness of the horizontal joint solution should be no more than 10-15 mm, and the vertical joint – 8-10 mm.
Second and subsequent rows
Laying the second and subsequent rows should also continue from the corners, regularly measuring possible deviations.
The cord should be moved higher each time, as it is responsible for the evenness of the masonry. Here, when working, you should use an adhesive solution.
Thanks to less glue consumption, money is saved and installation time is reduced.
Blocks of subsequent rows should be laid as tightly as possible in order to squeeze out excess mortar, which is removed using a trowel.
When laying block on block, you cannot move the seams by 90° - this can make the masonry weak. When bandaging, the foam block moves by at least 25% of its length, and ideally by 50%.
Reinforcement
According to SNIP 2.03.01-84, to enhance the stability and strength of external walls made of cellular concrete, it is necessary to reinforce the elements.
It's necessary:
- at the junction of the foundation and the wall;
- when connecting a cold and warm wall;
- if long supporting structures intersect;
- where the height or thickness of the wall changes;
- in walls longer than 6 m;
- in places where structures made of different materials are connected.
Rules for laying foam blocks
We immediately decide what kind of solution is needed for laying foam blocks; it all depends on what you are building. If this is not a large structure, then you can get by with glue. If this is building a house, then it is better to use a cement composition; its price will be much lower.
Preparing the solution
The proportions of the solution for laying foam blocks are determined depending on the type of masonry.
Let's look at how to prepare a solution for laying foam blocks:
- If this is a house, then it is better to do it with a cement composition. And you don’t even have to think about whether it’s possible to lay foam blocks on cement mortar, but you have to do it. Moreover, for external walls it is better to add more cement to the solution in relation to sand. For M300, it is worth using a sand to cement ratio of 3/1
- If this is a simple partition in the house, then you can use 4/1 mortar proportions for laying foam blocks.
- The blocks have the correct geometry, so a thin layer of mortar can be applied here. Before preparation, it is worth sifting the sand and cement. Then you will have separated debris and no lumps.
- You can also make a warm solution for foam blocks, here you simply add lime and the composition will be more elastic
Attention: Mortar proportions for laying foam blocks are selected depending on what brand of mortar you need. The more cement, the higher the grade will be.
First row treasure
Now let's look at how to properly lay the solution on foam blocks and what to consider. The initial row of laying a foam block wall is always done with sand-cement mortar.
Laying the first row
The technology is simple:
- One to two centimeters of solution is applied on top of the base. A waterproofing layer is placed on the mixture.
- Previously, roofing felt was used for these purposes, since there was not much choice. Nowadays, it is best to purchase rolled material from the soft roofing series - waterproofing, rubemast, and so on.
- The first row of foam blocks is laid according to insulation.
What is better to use for foam blocks - glue or mortar?
Foam blocks that have excellent geometry with a small geometric deviation in size, which will not be more than a couple of millimeters, can be laid with glue.
This option has the following advantages:
- There is no so-called cold bridge. The uniformity of the thermal insulation characteristics of the wall is the main advantage of such masonry;
- Little labor intensity . The amount of glue that should be mixed is a couple of times less than the volume of the solution;
- Further finishing does not cause any difficulties. When a wall of blocks is placed on glue, it must come out absolutely flat (otherwise the mason can be kicked out), so finishing such a wall will cost several times less. There is no need for a huge amount of dry building mixture, which is used to plaster and level the walls. The consumption of putties for this work will be minimal.
- Adhesive for masonry walls can be both domestic and foreign . If you cannot find the required composition in your region, foam blocks can be laid with frost-resistant tile adhesive.
Attention: The main rule when carrying out such work is that there should be no voids in the seams. Typically, a notched spatula is used to spread the glue. The solution must completely fill not only vertical, but also horizontal seams.
- If the masonry is carried out in a couple of rows (for example, in blocks of 200x300x600 millimeters per edge with a wall thickness of four hundred millimeters), then the gaps between the rows also need to be filled.
- When laying the material on a mortar, it is best to moisten the blocks with water before doing so. We adhere to the usual proportions, that is, cement - one part, sand - four. Here, of course, there may be an option to add special plasticizers.
- The consumption of cement mortar for laying foam blocks will depend on the volume of masonry , but it will be 4 times less than for laying bricks.
We reinforce block walls
Any masonry, including those made of foam concrete blocks, must be reinforced. For these purposes, a welded mesh is placed in the seams every three to four rows.
We carry out reinforcement
Attention: Reinforcement performs several functions: additional protection against cracks and increased structural stability. For example, when constructing long interior partitions in monolithic houses, the masonry is reinforced for stability.
So:
- Due to the fact that the masonry mesh is made from wire four to five millimeters in diameter (with ligaments welded across, which increases the height of the mesh several times), its use during laying on an adhesive mixture will cause difficulties. There is one solution: we reinforce the masonry with reinforcement, cutting out small grooves for it. Foam concrete can be processed without any problems, so there should not be any difficulties. In order to cut grooves in the masonry, you can use a wall chaser, but if you don’t have one, then a circular saw or grinder will do just fine.
- Floor slabs should not be laid on the foam block itself, because this creates a point load that may exceed the permissible strength limit of the foam concrete. To evenly distribute the load, we cast a concrete armored belt about twenty centimeters high on top of the wall. If the cladding is made of brick, then the height of the belt should be equal to the height of two adjacent brickwork. Due to the fact that the concrete belt leads to a violation of the thermal insulation characteristics of the wall, it must be additionally insulated.
Attention: In the middle latitudes of our country, the usual thickness for sufficient thermal insulation is considered to be forty centimeters.
- In this case, we cast a belt of 30 cm from reinforcement (this is quite enough to pierce the floor slabs), and the remaining 10 cm are covered with insulation. It is placed outside and covered with facing material. In some cases, the belt that is installed on top of the blocks can be replaced with cheaper brickwork. This option is considered acceptable in the case when they plan to cover it with wooden beams.
- The technology of laying walls from blocks involves covering door and window openings with U-shaped blocks. Their width should be the same as the thickness of the walls. Let's take for example a wall of forty centimeters. The U-block, or rather its walls, are 5 cm thick, resulting in 30 cm of empty space. To cover a window opening one hundred and thirty centimeters wide, it will be enough to fill a 20 cm lintel with concrete, and the rest will be used for insulation. To finish a wider opening, you may need a special calculation for the lintel and a different insulation option.
Problems and errors
When building walls from foam blocks, difficulties may arise in the form of:
- Working with foam concrete in damp or frosty weather can lead to cracking of the masonry.
- Poor quality filling of joints will make the masonry weak and increase heat loss.
- Before laying, blocks should be cleaned of dust and dirt, and if necessary, soaked in a soil mixture to improve the adhesion of the sections to the mortar.
- The laying of the first row must be done responsibly and in accordance with all the rules; the quality of the wall masonry along the entire height depends on this.
- The minimum offset of the blocks of the following rows should be from ¼ to ½ the length of the section size.
- The blocks should be corrected no later than 15 minutes after they are laid on the solution, while it has not yet set.
- Window and door openings must be reinforced.
- The masonry mortar should be mixed in small portions.
It is possible to plaster the walls only a month after their construction, since the foam block shrinks up to 3 mm per 1 m.
Recommendations for the correct construction of foam concrete structures
Use the advice of professionals when performing work:
- prepare the binder mixture in a small volume, which retains its properties for several hours after preparation;
- compact the foam blocks immediately after laying, until the glue or solution has hardened;
- Carry out plastering a month after construction, when shrinkage is complete.
It is not difficult for novice craftsmen to master the techniques of foam block masonry, having understood the requirements of the technology. The increased dimensions of foam blocks make it possible to build the walls of a house at an accelerated pace. The durability of the structure is guaranteed by the use of high-quality raw materials and the implementation of technological recommendations.
Foam concrete blocks are in demand in private construction; they are valued for their high speed and ease of laying, low weight load and good insulating properties. The cost of work when contacting professionals varies from 1200 to 3000 rubles per 1 m3; in order to save money, it is better to do it yourself. The technology for installing products is considered simple, but a number of rules are mandatory; it is important to familiarize yourself with them in advance.
How to lay foam blocks correctly: basic nuances
The main requirements for working with this building material include:
- Masonry on a stable monolithic base, reliably protected from moisture, at least 30-50 cm above ground level.
- Reinforcement of rows with reinforcement - the first and every fourth.
- Laying an armored belt in the upper part along the entire perimeter of the load-bearing walls to tie the floor slab or Mauerlat of the roofing system.
- Elimination of cold bridges: it is best to lay them on a thin layer of special glue for foam blocks; all bridges and metal elements are insulated.
- Mandatory protection of foam concrete structures from moisture and steam.
- When constructing load-bearing walls, use blocks with the required strength grade (not lower than D400, preferably more).
- Checking the certificate and geometric accuracy of products even before the moment of purchase.
Approximate costs for working independently
If you lay the walls yourself, you can get an inexpensive house made of foam blocks. Material costs will only be used to purchase building materials.
Knowing the total volume of future walls according to the project, it will be possible to calculate the required number of blocks.
Average price of 1 cubic meter m of foam blocks measuring 600x300x200 mm is 2500-3200 rubles. To this amount are added the cost of glue (for 1 cubic meter of masonry there is approximately 20-30 kg of dry mixture), which equals 200-250 rubles.
If we add here the cost of reinforcement, cement, sand and other consumables, then 1 cubic meter. m of independent masonry will cost 3000-3500 rubles.
