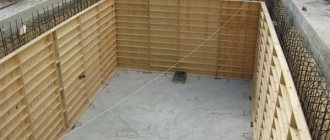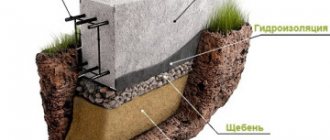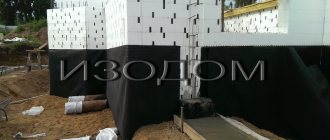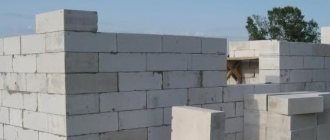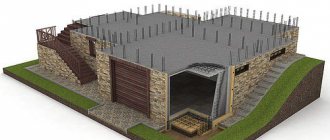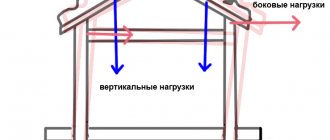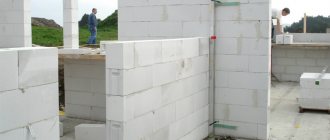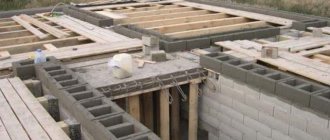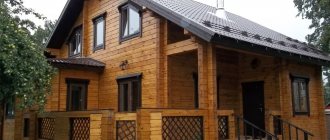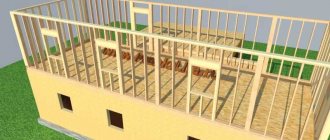“My home is my fortress,” says one popular wisdom, and for good reason, since home is the place where you can always return. In our country, there are more and more people in need of high-quality residential space, but the real figures for the pace of construction do not always keep up with the needs of the population. Great hopes for improving this problem are shown by a new construction technology - monolithic construction, with the help of which construction organizations are ready to deliver new high-quality housing to those in need in a shorter time. What is so special about monolithic construction? What does the technology of building monolithic houses include? What materials are used in monolithic construction? What good can monolithic construction offer us? You will find answers to these and other questions that interest you in this article...
Monolithic construction
Monolithic construction is one of the most promising technologies used in the construction of buildings and structures for various needs. The process of monolithic construction itself looks like the construction of various structural elements from a mixture containing concrete and special formwork. Formwork refers to a special structure that serves as a special form into which monolithic concrete is laid. Formwork is an integral part of monolithic construction, as well as one of its features, since it is through formwork that the structure of the future building acquires strength, rigidity and resistance to changes in the shape, size and other properties of the concrete structure.
Despite the fact that the construction market is oversaturated with offers of various services from construction companies, only a few of them are engaged in monolithic construction, and even fewer are ready to offer truly high-quality services for the construction of a monolithic house. This is due to the fact that monolithic construction is an innovation in the construction of buildings, which requires special knowledge and techniques that are not available to every construction organization. In particular, the construction of formwork, an indispensable part of a monolithic structure, requires special knowledge. The use of formwork in construction has significantly improved the technological qualities of buildings, but also prevented the rapid mastery of monolithic construction technology. However, some of the domestic construction companies have gained sufficient experience in monolithic construction to offer their services for monolithic construction of buildings at a decent level.
Construction of the foundation of a monolithic house
In the construction of monolithic houses, foundations are used that differ in load-bearing capacity, installation complexity and cost. Private monolithic construction offers three main options for foundation construction: strip, slab and pile.
Strip foundations
The strip foundation design is a reinforced concrete belt located under all load-bearing walls of the building. To increase reliability, arrange a foundation for the partitions. According to the installation method, the process can be divided into two types - monolithic and prefabricated.
The installation of a monolithic strip foundation is considered one of the most reliable solutions in construction. The significant consumption of concrete is compensated by the strength of the base. In addition, the property of the foundation to distribute a significant weight of the structure along the perimeter of the entire structure ensures uniform pressure on the ground.
A prefabricated strip foundation is made of concrete blocks bound with cement mortar. For all its positive qualities, a prefabricated foundation is inferior to a monolithic one.
Depending on the geology of the area and the weight of the building, different foundation depths are used. Based on this parameter, strip foundations are divided into shallow and fully buried.
- Shallow strip foundations
are widely used in private low-rise construction. The depth of its occurrence does not exceed 70 cm. With the correct installation of a sand cushion and an armored belt, such a foundation properly performs its functions on all types of soil. - A fully buried foundation
is made under multi-story (more than three floors) massive buildings. The minimum depth of the foundation is up to half a meter below the limit of seasonal soil freezing in this region. The design of a fully buried foundation cannot be damaged by groundwater or temperature deformation of the soil.
Strip foundation
Construction of a monolithic strip foundation
The technology for constructing a strip foundation requires preliminary calculations, but otherwise does not present any difficulties.
- We dig a trench along the perimeter and in the place of the planned load-bearing walls and partitions. Typically, the width of the foundation is slightly greater than the thickness of the walls provided for in the project. If you plan to install formwork, this must also be taken into account in the dimensions of the trench.
- Inside the trench we install reinforcement strapping that runs along the entire length of the walls and partitions. The diameter of the reinforcing bars, depending on the design parameters of the foundation, can range from 10 to 18 mm. On rocky soils, the foundation is laid without the use of a reinforcement cage.
- Fill the trench with concrete. It is advisable that the concrete be prepared directly on the construction site. Thus, the speed of work increases and the quality of the concrete mixture is not lost during transportation. This practice can significantly improve all the performance qualities of the foundation.
Note! It is not worth saving on foundation reinforcement - the cost of reinforcement is 6-8% of the cost of the foundation, and a high-quality reinforced belt increases the technical characteristics of the foundation by an order of magnitude.
Prefabricated foundation
Installation of prefabricated foundation
Installation of a prefabricated foundation resembles brickwork. Let's look at the difference in brick sizes and installation methods. It should be noted that prefabricated foundations are assembled from ready-made reinforced concrete blocks. The most common size of blocks produced at the factory: length – 240 cm, height – 60 cm. The thickness of such a “brick” ranges from 30 to 60 cm.
Medium-weight equipment is used to install a prefabricated foundation. Having a certain size and shape, concrete blocks are inconvenient for constructing prefabricated foundations of complex configurations. Otherwise, prefabricated strip foundations made of reinforced concrete blocks are characterized by increased strength and durability.
Features of installing a foundation of this type:
- We lay a sand “cushion” 15-20 cm thick into the finished trench. Using a crane, we install the blocks in the trench, guided by a pre-marked marking line.
- We seal the vertical seams between the blocks with cement mortar prepared in a ratio of 1:3 - in this case, it is recommended to use M-400 cement (the most common and popular brand of cement).
- We tie the loops to which the crane hooks clung with wire and bend them.
- We lay cement mortar on the upper surface of the first row of blocks.
- We install the second row following the same procedure.
- Along the last row we install a reinforced concrete belt to strengthen the foundation. The upper level of the monolithic belt, if possible, must be arranged strictly horizontally.
Slab foundation
Slab foundation for a monolithic house
In construction, two technologies for constructing slab foundations are used: monolithic and prefabricated. Prefabricated slab foundations are used for buildings with complex configurations and large areas. In the construction of residential buildings, reinforced monolithic slabs are mainly used.
A foundation in the form of a monolithic slab (slab) is not as in demand as a strip foundation, but under certain operating conditions it is difficult to find a replacement.
Slab foundation required:
- In a seismic zone with dangerous soils.
- On deeply frozen and heaving soils.
- In soils with high humidity and high groundwater levels.
- When leveling landslides, vertical and horizontal shifts of the earth.
- To strengthen the strip foundation.
- Under the tower type of construction.
- As a subfloor.
It is most reliable to make one monolithic slab under the entire building. Thus, the lower part of the slab will be located practically on the surface, affecting only its upper part, so various ground deformations will not affect the stability of the base and the entire structure as a whole.
Quite often, a slab foundation is planned as a subfloor. In this case, insulation is carried out - from below the ground with extruded polystyrene foam (penoplex), and in the upper part of the slab, during the pouring process, it is possible to install components of the “warm floor” system.
Pile foundation
Properties of a pile foundation
In private housing construction, pile foundations are not as popular as in the construction of industrial facilities and multi-storey residential sectors, but they are also in demand. For almost any structure, it is possible to select the type of pile foundation for a specific type of soil. Floating soil and difficult terrain are not a problem for the operational capabilities of a pile foundation - the piles reach stable soil at a depth of more than 50 m.
Three types of piles are used to construct a pile foundation:
Screw piles
. Installing screw piles is similar to screwing in a screw - at the end of the piles there is a screw, which goes into the ground like a screw. The body of the piles is a thick-walled metal pipe. After all the piles are “screwed in” manually or mechanically, they are cut in a horizontal plane at the design height. A grillage is attached to the piles - a frame of horizontal beams connecting the piles and connecting the entire foundation structure.
Use on any soil, low cost, simple installation - these are the undoubted advantages of screw foundations. The disadvantage can be considered fragility due to the susceptibility of the metal of the piles to corrosion. In monolithic construction, the screw type of foundation is used very rarely.
Bored piles
. The technology for constructing a foundation on bored piles differs significantly from the previous one. Let's look at how to install piles of this type.
- We drill a well of the required depth and diameter.
- We prepare (weld or twist) the frame from the reinforcement and lower it into the well.
- We arrange formwork above the well above ground level, if provided for by the project.
- We fill the well with concrete.
- We tie it together with a grillage at a given height.
The main advantages of the bored method include the ability to evenly distribute the weight of the structure by adjusting the number of supports, construction on any type of soil and a smaller volume of excavation work. For a private developer, constructing a foundation using a drilled method is unprofitable due to the high cost of geological surveys, complex calculations and the need for heavy drilling equipment.
Driven piles
. Such piles are reinforced concrete beams more than 12 m long. They are produced in round, square, cross-shaped and tubular sections. When constructing a foundation, piles are driven into the ground using mechanical pile hammers.
Recently, static indentation has been spreading - a technology that has become indispensable for the construction of pile foundations in the cramped historical center of a modern city with dilapidated houses. The process of pressing the pile is ensured by special installations that transfer a load of more than 300 tons to the object.
Materials used for construction
When constructing monolithic buildings, the most popular among construction companies are permanent formworks made of polystyrene foam. These formworks take the form of a hollow polystyrene block, which consists of two panels connected by special bridges made of the same material or plastic. Expanded polystyrene is lightweight and easy to install, which is why it has become extremely widespread.
Since polystyrene foam is flammable, you need to carefully select materials for exterior and interior finishing work. As a rule, plasterboard sheets that are glued directly to polystyrene are most often chosen for interior decoration. Or choose plastering materials that are applied to polystyrene foam. Next, it is worth plastering the facade of the house or covering it with tiled materials or fire-resistant panels.
Also in monolithic construction, prefabricated formwork is used. Most often they are used in the construction of multi-storey and administrative buildings. In this case, the construction of the house can be done in 2 ways:
- construction with monolithic external walls and insulated facade,
- construction with monolithic walls and insulation inside the wall.
The first type of construction is used only in very large constructions, the second - in all other cases.
All the advantages of a panel house
Today, more than half of new buildings are panel ones. This is due to the fact that the construction speed of such houses is an order of magnitude higher. But such a house has other positive qualities:
- All building materials (walls and floors) are manufactured at the factory. In other words, the entire process is mechanized, and this guarantees high quality.
- High speed of construction (6-12 months), in contrast to a monolithic structure, where construction is suspended during the cold season.
- The new building, thanks to the panel construction, settles evenly. This means that renovations in the apartment can begin immediately after the construction of the house.
- One of the most important advantages that determines the demand for such housing is the cost of apartments in panel houses.
Monolithic construction technology
Monolithic construction technology is usually presented as follows.
At the construction site, special forms are installed - formworks, which completely repeat the contour of the future building or its element - walls, columns, etc. Reinforcement is installed into the formwork (of the type specified in the diagram), into which concrete is poured.
Today, monolithic construction technology uses several types of formwork: panel and tunnel.
- Tunnel formwork allows you to immediately obtain entire blocks of apartments, since you can simultaneously erect both internal walls and ceilings of the height and width that you need. After construction is completed, it is only necessary to erect the outer walls. True, such a house can hardly be called elite, since one apartment will occupy a maximum of 50 - 60 square meters.
- The construction of panel formwork requires more time, but it is more mobile. With its help, you can erect buildings without frame-type beams, which opens up a lot of different possibilities. For example, you can build a building with absolutely any facade and any number of floors, while it is possible to plan the apartments themselves in such a way that you can satisfy the customer as much as possible. This way, buyers get many options for a future apartment - whatever they want. You can purchase an apartment without any decoration or partitions at all and plan it yourself from “A” to “Z”. So the customer can decide for himself how many rooms he will have, what kind of interior they will have, and even how many levels.
Then a communications system is installed (and this is all the electrical wiring that is laid in the walls and ceilings at the moment of formation), an insulation system. For the construction of external walls, curtain walls, panel walls and brick walls are used. It should be noted that monolithic brick construction makes it possible to provide monolithic houses with almost one hundred percent sound insulation.
Monolithic houses of portal participants
alexxxxx built his house from monolithic reinforced concrete using removable formwork technology.
alexxxxx
The walls were minimally reinforced (openings, corners and upper layers of floors along the perimeter, trimmings between layers). The concrete was mixed ourselves, proportions 1/2.5/3 (cement, sand, crushed stone). Crushed stone used fractions of 20-40 mm, I regretted a thousand times that I did not buy 10-20 mm, it is difficult to take large ones with a shovel from a pile and it is much easier to bayonet concrete with a small fraction. It took two months with breaks for the main work (the slab was poured last year).
A house for permanent residence, the foundation is a regular slab, 15 cm thick, with ribs of 40 cm, backfilled with 30 cm sand, drainage around the perimeter. The slab was immediately filled with a heated floor contour, six branches (33 m each), water distribution to the bathroom and kitchen, and a sewerage system (grey drains).
The user's walls are 15 cm thick on the first floor and 12 cm on the second, lightweight floor slab (beams 15 cm, canvas 7-8 cm). It was not possible to finish it in one season, so the cast box spent the winter without a roof or insulation, but no cracks or other damage were found in the spring. In the new season, the project underwent changes, and the house acquired an extension using the same technology, but with the addition of a ready-made crushed stone-sand mixture to the concrete. Insulation with expanded polystyrene slabs on the facade (18-20 cm), expanded polystyrene crumbs on the attic floor (30-35 cm).
Another of our craftsmen, cprivetom, preferred permanent formwork made of chipped concrete with PPS as insulation for his one-story monolithic house.
cprivetom
We began construction of a house for a family of six - two parents and four children, a house for permanent residence. I had to tinker with the layout. We treat the house quite utilitarianly, the main thing is that you can live in it comfortably, and decorativeness is secondary. Therefore, the form is simple - without bay windows, tricky corners, ledges and turrets, the roof is gable, the facades are without decorations. Some say you have a “barn” style, but for us it’s a simple “ranch”.
The foundation is a slab, 30 cm thick, lying on a 10 cm layer of EPS, the slabs are laid on a compacted bed of crushed stone (5 cm), the crushed stone is laid on a compacted sand “cushion” (40 cm). The main communications – water supply and sewerage – were previously laid out in a layer of sand. The insulation was covered with glass insulation, a reinforcement frame was laid in two layers with reinforcement under the load-bearing walls (125 mm pitch), and concrete was concreted with a ready-made solution.
cprivetom
Using this technology, you can make one row per day (0.5 m in height). Doing means setting up the formwork and pouring it. But this is in good weather (not this summer) and in the absence of force majeure. The first row requires much more time to mark the wall as accurately as possible and reduce the upper border of the first row along the entire perimeter to one level. Then drill about two hundred holes in the slab to install the bottom row of ties, drive fasteners into the slab to connect the formwork to the wall and prepare for pouring (concrete receiving boxes, gutters). By the time the formwork is assembled, the insulation should already be glued to the inside of the slabs.
Since it was decided to move before finishing the finishing work inside and out, they did without large investments - the facade was painted with acrylic paint using a spray gun. First, cprivetom sawed off all the external ties, then painted them spot-on with metal paint to prevent rusty streaks from forming in the future. The walls were painted in two layers, but he admits that three are better; to protect against moisture, the entire façade was additionally treated with a waterproofing agent.
cprivetom
We like the look of painted chip cement on the façade. From a rough building material, it becomes “soft” (in terms of ease of perception) and textured, vaguely reminiscent of shell rock. You shouldn’t count on the finality of the painting on the inside – all the flaws are more visible at close range.
Both craftsmen are happy with their houses; minor adjustments could be made if it was possible to “rewind the film”, but there are no complaints about the technology itself.
Stages of monolithic construction
Monolithic construction, like any other, has its stages.
- As at the beginning of any construction, to begin building a house in accordance with monolithic technology, the construction site is cleared and prepared for the construction of the building. The construction area is calculated based on the size of the building itself, as well as the area that needs to be allocated for storage and delivery of building materials. A distinctive feature of monolithic construction is the fact that concrete for construction is prepared directly at the site of construction of the building, which can significantly reduce the cost of preparing and delivering concrete, and as a result, save on the final cost of construction.
- Next, the reinforcement frame is installed. This stage is extremely important in monolithic construction technology, which allows you to build a highly economical house in the shortest possible time. Depending on the shape of the reinforcement frame, the shape of the future building is formed. The reinforcement frame gives the building walls additional reliability and strength.
- Then the formwork is installed. After preparing the area and installing the reinforcement frame, construction approaches the stage of erecting special panel structures, into which concrete will be poured a little later.
- Concrete is poured. To build a house, an ordinary concrete mixture is used, which is responsible for forming the walls of the future building.
- Warming up the concrete. This need arises only when construction takes place in the winter so that the concrete hardens better. However, if construction takes place in the summer, then there is no need for this procedure.
- Curing. Removing formwork. In order for the concrete to harden, it is left for several days. After the concrete has hardened, the formwork is removed and construction approaches the finish line.
- Exterior decoration of the house. This stage is considered the final stage of construction. Since concrete has high insulation properties, monolithic buildings do not require additional work on laying hydro-, heat- and sound-insulating materials. There is also no need to level the walls, so all finishing work tends only to perform facing work. To decorate the facade of a monolithic building, you can use any known decorative materials that are only used today for exterior finishing work. The most commonly used materials are panel cladding materials, facing bricks, decorative plaster and many others. Here architects can give free rein to their innovations and at the same time take into account the taste preferences of the customer as much as possible.
Need more reinforcement
The speed of building a house depends mainly on how exactly you build it. With panel construction, the above-ground part of the house can grow by 10 floors in a month, but with a monolith everything is a little more complicated. We have already written about what technological features we have to deal with even at the stage of the pile foundation and foundation pit, now it’s time to talk about how the house grows upward. The normal pace of construction of monolithic houses is considered to be the construction of four floors per month, but in one of the towers of the Level Amurskaya residential complex, builders were able to build as many as seven floors in a month. In this material, together with Level Group, we will explain how you can “accelerate” construction.
About company
- Level Group has been operating on the market since 2021.
- The main shareholder of the company is the owner of the RusAgro holding, businessman and philanthropist Vadim Moshkovich.
- The company’s portfolio includes three large projects in Moscow: the business-class apartment complex “Level Paveletskaya” in Zhukov Proyezd (Paveletskaya metro station), the comfort-class residential complex “Level Amurskaya” near the Cherkizovskaya metro station, a business-class club house “Level Kutuzovsky” on Grishina Street (Kutuzovsky Avenue).
- Level Group participated in a major charity project of Vadim Moshkovich - the construction of the Letovo school (New Moscow). The school accepted its first students in September 2021.
Share
Construction itself is a complex and confusing process, and the accelerated construction of a monolith is a complex task, but it is broken down into understandable key problems. Quite simply, you can speed up the supply of materials, optimize work with formwork, parallelize the process of preparing reinforcement cages, and even speed up the hardening of concrete - technological solutions can be found for all this. And we also need people who know their job and do it properly - then we can even speed up the construction of monolithic structures. But first things first.
Logistics
The most important thing for construction is that everyone who is needed arrives at the site in a timely manner, and everything that is needed: concrete, metal and formwork. It doesn’t matter how qualified your crews are and how high-quality materials you have if people have nothing to work with right now. Therefore, logistics always plays a vital role in construction, and especially in large cities. Moscow, as you know, is full of traffic jams, and concrete does not tolerate traffic jams very well and begins to delaminate in a matter of hours (by the way, this is why concreting is often done at night, to avoid possible delays along the way). Of course, you can install your own concrete mixing plant, but this is well suited for very large objects located far from concrete plants, as well as for objects with specific requirements for concrete - for example, during the construction of subway tunnels. In Moscow, there are no problems with the purchase of concrete, so Level Group orders the mixture from three different nearby factories and the company’s specialists plan well the timing and routes for delivering concrete to the site.
It is very easy to understand the scale of the work - to pour just one slab of interfloor floors you need about 20 concrete mixer trucks (yes, this is actually what concrete mixer trucks are officially called, but builders call them more simply - “mixers”), each of which carries five cubic meters of mixture in Moscow. If this is a two-meter foundation slab, then there can be 500 or 1000 cubic meters, one Level Amurskaya building is more than 20 thousand cubic meters of concrete, and the entire object is almost 120 thousand cubic meters - that’s 24 thousand “mixers”. Every day, a hundred to one and a half units of transport arrive at the site, and this entire flow needs to be properly distributed, and of these vehicles, 100 can be “mixers” - when pouring a massive object (for example, the same foundation or interfloor slab), it is very important to pour concrete evenly, but we will return to this later.
Concrete hardened in a concrete mixer?
If suddenly your concrete mixer breaks down on the way and the “mixer” no longer rotates, then the concrete can actually harden - depending on the conditions, this can happen in as little as three hours.
There is no convenient or quick solution here, and if you did not manage to drain the concrete on time, this is force majeure. You need to pick up a hammer drill and hammer out five cubes of concrete. Share
Concrete pump
How is concrete poured? The classic method of receiving concrete does not look very modern - take a container of two or three cubic meters, pour concrete into it, lift the container up and pour the concrete into the right place. Despite the simplicity and prevalence of this method, it is poorly suited for large-scale work - one floor slab in the Level Amurskaya skyscrapers requires about 100 cubic meters of concrete, and a regular container with concrete would have to be raised and lowered 30–40 times. In order to speed up the flow of concrete, a stationary concrete pump is used - a system whose name speaks for itself. A concrete distribution boom is installed in the upper part of the monolithic structure, capable of reaching any point, and a special pipeline made of metal and metal-plastic pipes is connected through the entire house through technological holes, through which the concrete mixture is supplied under pressure. Such a stationary system can produce a peak output of up to 300 cubic meters of concrete per hour, but in reality such output is usually not required from a concrete pump (unless, of course, you are building a spaceport in a short time).
Share
A concrete pump significantly saves time during high-rise construction - the higher the building, the longer it takes to lift concrete with a crane using the traditional approach. In addition, tower cranes cannot be used in strong winds, so a stationary concrete pump can speed up the process here too. At the same time, the concrete pump allows you to reduce the number of interruptions in pouring, because each significant interruption leads to the formation of a so-called cold seam - a junction of parts of the monolith, one of which was poured earlier and had time to solidify significantly by the time the next portion of concrete began to be poured.
The concrete pump, however, requires special care, both before and after use. When starting work, a special starting mixture is run through the system, which reduces the adhesion of the inner surface of the pipeline - this is necessary so that the concrete passes through the pipes more easily and does not stick to them from the inside. And after the pouring is completed, the pipeline must be cleaned of the remaining concrete mixture - for this, a special metal ball is used, adjusted to the diameter of all joints. A catcher is placed at the bottom of the pipeline, a ball is lowered from above, compressed air is supplied, and the ball simply pushes the remaining mixture out of the system.
Concrete
Concrete consists of four components: cement of the required grade, coarse aggregate (crushed stone or granite), sand and water. Despite the apparent simplicity of this mixture, you need to work with it accurately and quickly - according to the standards, concrete is suitable for use only in the first two hours after mixing, and then separation into components can occur, so when the “mixers” arrive at the site, the condition of the concrete is checked - it may no longer be usable.
At the same time, at the site itself, a long time for concrete to harden may be unprofitable - according to the standards, it is necessary to wait until the concrete gains 50 percent of its strength before removing the formwork, and this takes seven days. The floor is poured in two stages (first the floors, then the vertical structural elements), so in reality no one waits seven days before removing the formwork - otherwise construction will proceed at a rate of two floors per month. In order to speed up the hardening of concrete, Level Group specialists heat up the already poured structure. But this is not done with heat guns blowing on the walls—the concrete is heated with a special heating cable. The cable is laid along with the reinforcement and remains inside the columns and slabs during pouring, after which voltage is applied to the ends of the cable and it heats the concrete from the inside. In general, heating of concrete is necessarily used at low air temperatures (standards require that heating take place during so-called wet processes already at temperatures below +5 degrees), but in reality, heating can be used at higher ambient temperatures to speed up the drying of concrete (but The main thing here is not to overdo it, because overdried concrete will crack). Level Group specialists, for example, began to heat concrete in a gentle mode already at temperatures below +15 degrees Celsius.
The process can be speeded up in another way. For example, use special plasticizer additives that speed up the hardening of concrete, but it is too easy to make a mistake with them and still end up with a “mixer” full of hardened concrete stuck in a traffic jam (and this is a loss of about 25-30 thousand rubles - that’s how much five cubes of concrete in Moscow). You can also use heated formwork (which is technologically advanced today, but expensive) and a special network of electrodes to heat the concrete, but this also has its own technological difficulties, and in reality, cable technology is still more often used.
In any case, on the 28th day after pouring, the concrete must reach its design capacity in order for the structure to meet the declared characteristics. Destructive and non-destructive methods are used to ensure this occurs. With non-destructive methods, everything is clear - usually this is an ultrasonic study of the structure, which makes it possible to identify distortions in the reinforcement or internal defects of the frozen mixture, but destructive methods are more interesting. Firstly, when pouring a structure from the same batch of concrete, special test cubes are poured, which are then pressed with a press, measuring the strength of the concrete, which must withstand a load no less than the declared one.
Another popular destructive method is chipping. An anchor is drilled directly into the poured structure, on which a special device is installed. He simultaneously pulls the anchor towards himself and records the applied force, and when a piece of concrete breaks off, it becomes clear whether it meets the planned indicators.
Has the concrete not reached its stated strength?
Unfortunately, in reality, concrete does not always pass these tests, and if the examination reveals that the concrete has not gained strength, then the structure must be dismantled.
But this sounds easy on paper, but in reality this is not a floor with a defect that has been hardening for a month, but a building under construction that has already gone up several more floors. What to do in this case? If the house has not grown too high, then you can use special construction jacks - they support the entire new part of the house, after which concrete that has not passed the test is drilled out from the reinforcement and refilled. Most often, another solution is used - a metal clip, which strengthens the column from the outside. The collar acts as a “casing” of the column, goes into the floor slab and forms a reinforced support zone. If defects during pouring are widespread, carbon fiber reinforcement can be used. This technology, which uses a special tape to reduce concrete deflections, was popular in the past, but is now used less frequently. And although there is nothing wrong with strengthening structures when defects are identified, these solutions have not yet been used at the Level Amurskaya facility - the concrete successfully passes all strength tests. Share
Formwork
To pour concrete, you need formwork, but what to do if the concrete takes a long time to harden, and you need formwork now? In this case, it is removed when the concrete begins to set, and to compensate for the lack of formwork, special supports are used in the already poured area. The supports re-support the structure 3-4 floors down, which allows you to start using the formwork in a new way without waiting for the concrete to completely harden.
By the way, it takes considerable time to raise and lower the formwork for disassembly, cleaning and assembly, because a tower crane is far from the fastest mechanism, but here, too, a way has been found to speed up the process. Builders lower the formwork not onto the ground, but onto the already erected five-story part of the residential complex, which significantly reduces the distance the formwork travels each time.
By the way, there is a special formwork system that allows you to speed up the construction process of high-rise buildings - tunnel formwork. This is when formwork is assembled around the outer contour, which is not disassembled after pouring a fragment of the structure, but is raised using hydraulic lifts - thus, for the next stage of pouring, builders only need to assemble the inner part of the formwork, which significantly speeds up the process. Level Group plans to use this formwork in the construction of high-rise parts of Level Amurskaya.
Armature
Metal can run out at the most inopportune moment, and this is a very expensive material, so they usually try to use it exactly as much as needed and do not buy it for future use, which can sometimes result in unforeseen pauses in construction. So here Level Group took the most understandable approach - the company simply immediately bought as much reinforcement as needed for the project, so that there would be no problems with the supply of metal to the construction site. In total, 16 thousand tons of reinforcement were purchased for the facility - if such a mass of reinforcement is represented in the form of 12-mm rods (the most common diameter in monolithic construction) lying one after another, then the total length of this steel thread will be almost one and a half times the diameter of the Earth.
In addition, the production of reinforcement cages was optimized at the construction site. The fact is that vertical structures (columns) are very labor-intensive, so in order to speed up the installation process, the frames were knitted directly on the ground, parallel to several columns at once, and then lifted by a crane and attached to the reinforcement outlets from the floor slabs.
Reinforcement, by the way, can be main or background, and the latter is responsible not for the structure of structures as such, but for the overall strength of the monolith, and some designers like to play it safe and “pour in” excess metal when modeling a building. But this leads to financial losses, and Level Group tries to avoid such decisions.
And also
To speed up construction, you can begin to carry out the remaining work as the concrete hardens, rather than waiting for the final construction of the building frame. In the near future, for example, special protective screens will be installed on the first tower at half the height, and it will be possible to hang cradles so that while the upper half is being completed for another month and a half, work on the lower half can already begin on the warm contour and façade work. The residential complex will be finally ready by the fourth quarter of 2021.
Nikolay Vorontsov
Monolithic construction requirements
The requirements for the construction of monolithic buildings are of the same kind as for conventional ones. Basically, these requirements and standards are enshrined in relevant government documents and project specifications.
Among the documents regulating the requirements for monolithic construction, the following can be noted: - GOST is a set of state standards, - SNiP is a set of building norms and rules, - SanPiN is a set of sanitary norms and rules, - SN is a set of building norms, - TSN - a set of territorial building codes, - SP - a set of general rules, - NPB - a set of fire safety standards, etc.
Advantages and disadvantages of monolithic frame construction
The list of advantages that a monolithic frame house has is as follows:
- Construction is progressing at a rapid pace. Concrete can be given any shape, and it does not take much time to dry. Compared to other construction technologies, the frame of a building can be built most quickly;
- The structure is seismically resistant and can withstand earthquakes up to 7-8 on the Richter scale;
- The shrinkage of the house is uniform and small, which eliminates the appearance of cracks. Interior and exterior finishing can be done immediately after the construction of the building;
- The design does not assume the presence of seams. This allows it to have a long service life and high-quality characteristics. Construction using monolithic frame technology is carried out during the construction of subways, bridges, and stations, where structural strength is a decisive factor;
- In addition to the above, monolithic frame houses are lightweight, which allows them to be built on soft soils;
- Thin walls allow for optimal distribution of interior space.
Flaws
A monolithic frame house is not without certain disadvantages.
When drawing up project documentation, you should think about the location of communications in advance. If the project contains errors and you have to correct them during construction, this will entail financial and time losses.
To install the formwork and pour the concrete mixture, you will need to use special construction equipment, which will affect the final cost of construction.
Reinforced concrete walls have poor sound insulation performance and need to be additionally insulated. In order to solve these problems, you can install special heat-insulating formwork and use properly selected facade materials.
