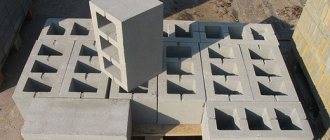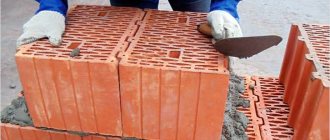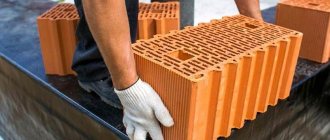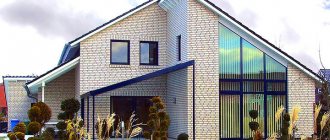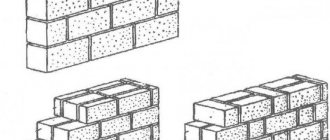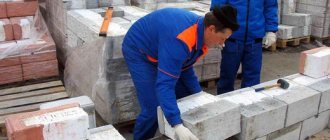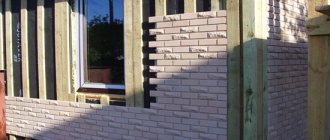Repair and decoration
05/14/2018 Anastasia Prozheva
Expanded clay concrete is one of the types of concrete, widely used in modern construction (filling the frame of monolithic reinforced concrete houses, in the construction of cottages, garages and outbuildings). The composition includes cement, expanded clay, construction sand and water. This is not only quite light, but very durable material. The use of expanded clay concrete for walls allows you to save on thermal insulation, as it itself has high thermal insulation properties. Also, taking into account the fact that the dimensions of expanded clay concrete are larger than bricks, the thickness of the wall made of expanded clay concrete blocks will accordingly be greater.
Masonry options
There are several ways to lay expanded clay concrete blocks. It depends on the thickness of the walls, the principle of insulation, and cladding. The main types include:
- In the block, using dressing and alternating spoon and butt rows. This method is applicable if the width of the walls is the same as the length of the block. Reinforcement is done every 3-5 rows using reinforcement or reinforced mesh. This method is suitable for the construction of country houses. In order for such rooms to have good thermal insulation, they are insulated from the outside with 5-centimeter insulation, using mineral wool or extruded polystyrene foam.
- 60 centimeters wide, tying the blocks and leaving voids between them. This method is very similar to brickwork with a well. In this case, the blocks are bandaged, and the voids left between them are filled with insulation.
- In half a block, this method is used in the construction of country houses exclusively for summer living, garages, utility or utility rooms. This method involves laying blocks with the long side in one row, using ligation and reinforcement with reinforcing rods of 10 mm diameter in 3 rows. The wall ends with a concrete armored belt 20cm high. Such masonry can be insulated from the outside using mineral wool or polystyrene foam 5 or 10 cm thick.
- Construction of parallel walls from half-blocks, placing insulation between them. With this option, parallel walls are connected to each other using metal rods, between which insulation is placed. This contributes to maximum thermal insulation of the house.
- In a block or semi-block, facing it with brick and laying insulation between them. Very similar to the previous method, only one parallel wall is replaced by facing brick masonry.
Preparatory work
When drawing up a design solution for building a house, you should immediately determine the dimensions of the walls in terms of the parameters of solid blocks, taking into account masonry joints, the width of which should not exceed one centimeter. Such gaps will make it possible to compensate for violations of the geometry of the blocks, which will inevitably be revealed during the work.
The technology for laying expanded clay concrete blocks is also determined by the type of material. For the main wall of an object with two to three floors, it is recommended to use solid material; lightweight structures are erected from blocks with voids. For the construction of internal walls, it is best to purchase hollow partition blocks.
Please note that if you decide not to clad the external walls, you should use a special adhesive composition, ready-made half-blocks and other masonry elements.
Remember that a block with a lined edge cuts worse.
The preparatory stage ends with the drawing up of a diagram that shows how to lay expanded clay concrete blocks. In this case, it is recommended to use the classic method - shifting half a block or shifting the next row by ten centimeters.
Seams and their varieties
Seams can be made in different ways:
- embroidered concave;
- embroidered convex;
- undercut;
- empty
Seams should not be more than 10 mm thick. With very thick seams, the strength of the masonry is noticeably reduced. But you shouldn’t make seams that are too thin either, since the fastening will not be reliable enough. The optimal seam size is 7 mm.
If you decide to plaster the walls, then the blocks are laid using hollow seams. This means that the edges of the joints will not be filled to 8mm. If we are talking about the front wall, then the seams are completely filled (undercut).
Type of solutions used
The laying of expanded clay blocks is carried out using a mortar or special glue, and the consumption of binding components will be an order of magnitude less than when using ceramic bricks, since the volume of material is seven times greater than the volume of more conventional bricks.
The process of mixing the solution should not exceed three minutes, otherwise its original properties may be lost. You can add lime to it, but then it will have a more cellular structure and will allow you to use less solution. It is because of lime that the solution will become more susceptible to moisture and become less durable, which may lead to cracking of the walls.
There are several options for mortars for laying expanded clay concrete blocks:
- Cement-sand mixture.
- Powder ready-mixes.
To make a standard solution, you will need:
- fine-grained sand – 1 part;
- cement grade 400 or 500 - 3 parts;
- water, pre-purified and cooled - 1 part.
Procedure for preparing the solution:
- A small amount of water is poured into the concrete mixer.
- Concrete and sand are poured in the required proportions.
- During the kneading process, the remaining water is added.
Features of cement-sand mortars:
- prepare the solution immediately before use;
- it is not stored for future use;
- its hardening time is about 2 hours;
- To increase such an indicator as plasticity, you can use one of the many plasticizers.
As for ready-made dry mixtures, they are a powder that is mixed with water. Use a concrete mixer for this. Water is added only in the amount recommended according to the instructions. Such solutions require a longer time to harden. But their cost is quite impressive.
Laying expanded clay blocks - preparing tools and materials
At the preparatory stage, it is necessary to prepare the necessary building materials and various tools in a timely manner.
To carry out masonry activities you will need:
- a kilogram hammer with a rubber-coated working part;
- corner used for marking blocks before cutting;
- tape measure to control the thickness of the seam and the size of the box being constructed;
- concrete mixer for preparing the working solution;
- masonry mesh for expanded clay concrete blocks;
- ingredients for preparing a binder mixture or ready-made glue;
- sheet expanded polystyrene used as insulation.
When laying these blocks, you must do everything correctly.
You will also need tools according to the list:
- mooring cord;
- trowel with a rectangular blade;
- grinder equipped with a cutting disc for cutting blocks;
- cutting tool;
- shovels for loading initial components;
- container for preparing the adhesive composition;
- scaffolding for work at heights.
Control of the correct laying of blocks is carried out using a plumb line and level. It is necessary to determine the need for expanded clay blocks at the preparatory stage. The number of pieces is determined by calculation, taking into account the selected type of masonry and the dimensions of the structure.
Laying expanded clay concrete blocks
A layer of cement-sand mortar is applied to the pre-waterproofed surface, then laying of the first row begins. Laying starts from the corner. Moreover, adjacent corners must be connected with fishing line or cord. This will serve as a kind of level. Due to the fact that expanded clay concrete blocks do not have an ideal shape, there is a need to constantly check the horizontal and vertical positions of each row.
The construction of walls from expanded clay concrete blocks occurs according to the principle of a designer, the second and subsequent rows are laid with dressing. It makes sense, already in the process of laying the first row of external walls, to simultaneously lay the interior partitions to connect them with the load-bearing walls.
According to the technology, after laying three rows of spoons, the next row is made with a splice row. Thus, the thickness of the wall will correspond to the length of the block. When walls are erected, it is worth filling the block voids with insulation: polystyrene chips or fine expanded clay. Recently, manufacturers have begun to produce three-layer blocks, where the insulation is already installed. This simplifies the work and ensures good insulation of the walls. If your region has a harsh climate, then the external walls can be laid out from two parallel walls, which are connected to each other using reinforcement. Insulation must be poured into the empty space.
Block laying process
There are a number of technologies. The bottom row is laid on an ideal surface. Waterproofing is placed between the foundation and the initial row. The material can be roofing felt or its analogue.
Placement of corner blocks
They determine the correctness and accuracy of the geometry of the building box. The layer of mortar under the corner elements should not be higher than three centimeters. After laying on the mortar, the process of shrinkage occurs, which is accompanied by pressing and tapping on the stone from all sides. The spatial position of the block is controlled by the level. All four corner blocks should lie on the same level and in the same plane. Large buildings can be controlled using a level, a laser type level.
Laying rows
A mooring cord is pulled between the blocks at the corners. The entire level is laid along its line. The initial row should be laid only on a solution of sand and cement. Each subsequent row is laid with control and dressing. Above the second row you can use glue. Don't forget about shrinkage and use a hammer. You can spread the glue evenly using a notched trowel.
Reinforcement
The higher the building, the more importance should be given to the reinforcing layer. Especially if you live in a seismic area, or the area is prone to erosion and landslides. The reinforcement of expanded clay concrete blocks perfectly protects the wall from cracks. Making grooves in blocks will help you save mortar and the wall will not have distortions. The minimum height of the reinforcement is 8 mm, and almost half as much mortar is required. The presence of a groove will allow you to “drown” the reinforcement in the block. And the design will become more reliable. The reinforcement bars should not extend beyond the wall or stick out from it. Otherwise, they will conduct cold and corrode. You can use steel mesh instead of reinforcement. The greater the load and the more responsible the wall, the greater the number of rods and rows made. But the minimum number is 2 rows per 1 seam.
Types of seams
The size of the seams should not exceed 1 cm. The ideal option is 7 mm. The finer the seams, the more plastic the mixture should be. The glue assumes a seam size of only 3 mm. There are different types of seams:
- Wasteful. The edge of the seam remains without mortar. The excess is cut off with a trowel; this method is good for plaster.
- Undercut. The seam is completely filled with mortar.
It is necessary to maintain the thickness of the seam: this will ensure perfect evenness of the rows. Excessive use of mortar will result in the house becoming slightly taller than in the design. Yes, and it’s not profitable.
Armored belt design
A reinforced concrete armored belt should complete the structure of the house frame. It will bear the load from the roof or upper floor. You will need formwork, which can be made from boards. After laying the longitudinal and transverse reinforcement, concrete is poured. It is advisable to insulate the outer layer of the belt with a layer of extruded polystyrene foam with a thickness of 5 cm.
Wall thickness
The thickness of walls using this building material varies depending on the purpose of the object being built, as well as climatic zones. These walls will have significant differences related to the principles of masonry and additional facing coatings. In this regard, it is generally accepted that the thickness of a wall made of expanded clay concrete blocks without insulation for a simple structure is 190 mm. With such construction, it is necessary to carry out additional work to apply plaster to the inside of the wall, and heat-insulating material to the outside.
These buildings can only be non-residential, as they will have high thermal conductivity. The thermal conductivity of the expanded clay concrete blocks themselves is at an average level, so the material needs additional insulation. That is why the cost of such material is low.
If you are building a bathhouse, then make the walls 390mm wide. At the same time, do not forget to plaster the inner wall and insulate the outer one. In order to build a country house for permanent residence, it is necessary to make walls of 600 mm expanded clay concrete. In this case, the blocks are bandaged, the voids are filled with heat-insulating bulk material, and the walls on both sides are lined with plaster. When constructing residential buildings, the following sizes of expanded clay concrete blocks are used for load-bearing walls: 380x250x219 and 440x250x219. They are considered the most convenient for installation.
How to properly prepare a solution for laying expanded clay blocks
Expanded clay concrete blocks are connected to each other using various types of working mixtures:
- standard cement mortar, which is made using sifted sand, Portland cement and water. The components are mixed in a ratio of 3:1:0.8. The volume of water added depends on the moisture concentration in the sand used. By changing the amount of water, the required plasticity of the mixture should be achieved. A properly prepared solution retains its shape and does not spread over the surface. To prepare a solution with increased plasticity, plasticizing components are introduced;
You can lay expanded clay concrete materials using a cement-sand mixture or a ready-made adhesive solution
- special glue, which is offered in specialized stores in the form of a dry mixture. The adhesive is prepared by mixing the bulk substance with water in accordance with the manufacturer's recommendations. The prepared glue has increased plasticity, due to which the thickness of the masonry joint is reduced to 0.5 cm. The approximate consumption of glue per cube of masonry is 35-40 kg.
Having decided to use a sand-cement mortar prepared in a concrete mixer, remember that it retains its performance characteristics for one and a half to two hours. When preparing the working mixture, monitor its consistency. To mix the glue, use a special attachment attached to the chuck of the power tool. For mixing, use a container of appropriate size.
Reinforcement
Due to the fact that the roof has considerable weight, the walls must be strengthened so that they do not deform under its weight. This occurs through the reinforcement of walls made of expanded clay concrete blocks. This procedure uses reinforcement with a diameter of 10 mm or reinforcing mesh. Every second or third row of masonry is subject to reinforcement. The mesh or reinforcement is placed in the grooves of the top row and covered with mortar. Then the next block row is erected.
Longitudinal reinforcement helps to increase the safety of the structure to the required level. And don’t forget to tie the spoon and butt rows. As for window and door openings, they are reinforced with U-shaped blocks of reinforcement and concrete. A lot depends on how the expanded clay blocks were produced. It is this indicator that has a significant impact on their service life.
Note! Internal and external walls, like other partitions, are recommended to be installed simultaneously, taking into account the bandaging of all existing corners. If this cannot be done, grooves are used, and in the future location of the internal wall, a mesh used for reinforcement is produced.
To ensure that the reinforcement does not interfere with the laying of the next row, it is securely fixed. The reinforcement is laid along the entire length of the wall and embedded in the masonry mortar.
A monolithic reinforced belt is required under the floor slabs or roof structure. To do this, we install the formwork around the perimeter, take steel wire and knit the internal frame, using 5 reinforcing rods. The width of the concrete belt may be less than the thickness of the wall. Its height is no more than 15 cm.
Concrete is poured in parts so that it does not spread; lintels are used, which are then moved after the concrete has hardened. Such an armored belt makes it possible to evenly distribute the pressure of the floors and makes the structure more reliable. If the roof of the building is made of wood, in the manufacture of the armored belt, solid hyper-pressed brick can be used, laid in two rows.
Quantity calculation
The number of blocks is calculated in relation to the thickness of the masonry walls and the size of the house. In order to calculate the quantity, you need to know the length and height of the walls, the sizes of window and door openings. Let's consider an example of a calculation for a residential building, where load-bearing walls will be built from this material.
Related article: How to choose aluminum entrance doors
So, you need to build a house with the following parameters:
The size of the future house is 9x15 meters. Height – 3.5 meters, window opening dimensions 1.5x1.8 meters (there will be 7 such windows), doorways – 1.5x2.5 meters (there will be 4 openings).
The calculation must be made based on the block size, they are different. In our case, the wall thickness will be 39 cm.
The calculation is carried out in several stages:
- Let's calculate the perimeter of the masonry of the house. We have two walls of 9 m and two of 15 m. Multiply 2*9 m + 2*15 m = 48 m;
- Total volume, including window and door openings: 48 m * 3.5 m * 0.39 m = 65.52 m³, where 0.39 m is the size of the masonry thickness;
- Calculation of all window openings of the house: 7 * (1.5 m * 1.8 m * 0.39 m) = 7.371 m³;
- Calculation of all doorways of the house: 4 * (1.5 m * 2.5 m * 0.39 m) = 5.85 m3;
- So, now you need to subtract the sizes of window and door openings in order to get the amount of material for the walls: 65.52 m³ - 7.371 m³ - 5.85 m³ = 52.299 m³ - total quantity;
- In order to determine the required number of pieces, you need to calculate the volume of one block, for this we multiply the height by the width and by the length, also taking into account the thickness of the seams: 0.4 m * 0.2 m * 0.2 m = 0.016 m³ - volume one block;
- Now you can find out how many pieces you need to purchase: 52.299 m³ / 0.016 m = 3268.6875 ≈ 3270 pieces of blocks;
- To find out the cost of all the material, you need to multiply the number of pieces by the cost of one block.
