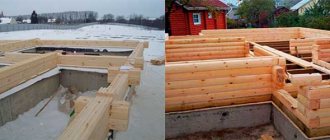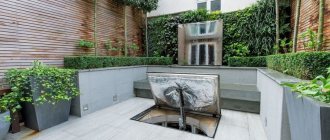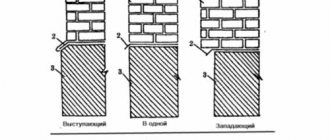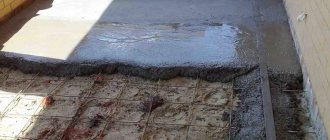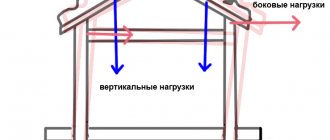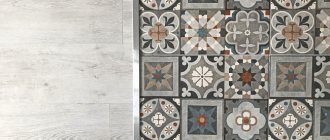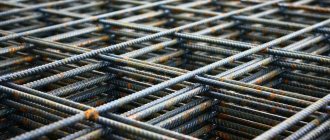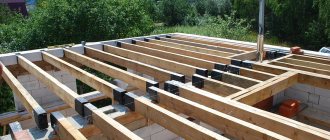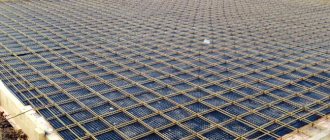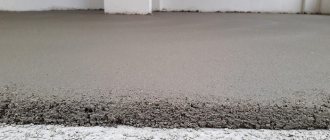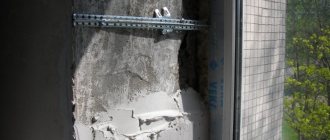Thanks to the abundance of available construction information on the World Wide Web, many believe that installing drainage from pitched roofs is a fairly simple task: install hooks, hang gutters and correctly continue the system to the foundation. But in fact, you still need to be able to drain water from the roof technically correctly. And then neither destroyed drains in the winter, nor sagging gutters in the hot summer, nor a damp and wet attic are scary.
Not to mention, the gutter system significantly impacts the home's exterior. These are those important details that are not always shown in the visualization of a house project, but which, ultimately, serve as its finishing touch, capable of either perfectly fitting into the designer’s or architect’s idea or hopelessly ruining the entire appearance. Therefore, let's approach this issue with all responsibility!
The need for drainage devices on pitched roofs
You may have already heard about the fashion for unorganized drains that came to Russia. Everything is simple here: we make the slopes wider, move the cornices 50 cm from the walls - and the water flows off the roof itself. Perhaps it’s worth putting a canopy over the entrance so as not to take a “cold” shower at the most inopportune time. But, if you live in Russia, and not in a tropical, arid country, then let's look at this issue more seriously.
Some Russian houses actually do without a drainage system, installing instead a fairly wide canopy that protrudes half a meter from the wall. This option is quite suitable if the roof of the house is flat. But at the same time, enormous demands are placed on the waterproofing of foundations and walls; in addition, the slopes around the house must also be waterproofed as much as possible. And again, such construction technologies are only suitable if you live in a region with minimal rainfall per year.
Understand that once your roof is ready, it’s only a matter of time before the first rainstorm hits it. And the very next morning, looking at the wet walls and foundation, you will understand that a drainage system needs to be installed urgently, and this time organized, consisting of gutters, pipes and funnels. And there are several reasons for this:
- Believe me, no cornices or decorative elements will help cope with the autumn Russian rain, and liquid, as you know, can have a destructive effect on most building materials. And this includes wood, concrete, brick and plaster - everything that the walls of modern houses are made of today.
- Secondly, wet walls of a house immediately lose a significant part of their thermal insulation properties.
- Thirdly, most of the water from the roof falls, in this case, onto the foundation and penetrates under the blind area. As a result, the service life of the foundation of the house is reduced significantly, not to mention the wet underground and problems with the basement.
Therefore, it is vitally important for you to install a structurally correct and reliable drainage system, which will include all the thoughtful elements:
We will now look into how and where all these elements of the drainage system should be located, and what is the main difference between pitched roofs of different designs.
DIY drainage
When installing gutters with your own hands, you need to study the manufacturer’s recommendations and strictly follow certain rules.
Installation of an external drainage system
Installation of external systems is carried out in a certain sequence:
- Before the start of roofing work, hooks and brackets for hanging gutters are mounted to the rafters, wind board or edge board of the flooring nailed to the rafters. The spacing of the fastenings should be about 50 cm and ensure the strength and rigidity of the structure.
Figure 7. Methods of attaching brackets for gutter installation.
- After installing the roof, a gutter is installed with a slope of two to five millimeters per one meter of the length of the tray, towards the water intake funnels. The slope is necessary to prevent stagnation or overflow of water during heavy rainfall. The gutters are installed so as not to create obstacles when snow slides off the roof and to ensure the drainage of rain and melt water. To prevent overflowing water from the gutters from falling onto the walls during heavy rainfall, the outer edge of the gutter is positioned slightly lower than the inner one.
- The next stage of the drainage system will be attaching storm riser pipe holders to the walls. The clamps are located directly under the sockets, at the junctions of individual pipe elements, in increments of no more than two meters.
- The vertical elements of the sewer pipes are installed exactly under the drainage funnel. To prevent temperature deformations, gaps are installed at the joints of the elements of the drainage system;
- The drainage design is completed by a drain elbow directed to the wastewater collection points.
Drainage systems can also be installed after roofing work is completed. In this case, the hooks are attached to the front board or walls of the house. This option is more suitable for installing lightweight drainage systems made of plastic.
The type and design of roof drainage systems is determined by the project.
To protect gutters from snow sliding from the roof, snow barriers are installed.
Funnel HL 62.1B for exposed PP roofs with vertical outlet DN110 with…
RUB 20,314
Order
Funnel HL 64.1B for exposed PP roofs with horizontal outlet DN110 with…
RUB 22,202
Order
Funnel HL 64.1 for flat roofs made of PP with horizontal outlet DN110 with electrical heating, with…
RUB 17,809
Order
Funnel HL 62.1 for flat roofs made of PP with vertical outlet DN110 with electrical heating, with…
RUB 15,375
Order
Features of installation of internal drainage
Installation of internal drainage systems must begin before the start of roofing work. Carry out in accordance with a pre-developed project, strictly observing all technological stages.
An important point prior to the start of installation of the system is the formation of a slope of the roof from the walls of the building, ensuring unhindered flow of water to the drainage funnels.
The slope is made of expanded clay, insulation boards or lightweight concrete mixtures.
The installation of internal drainage is carried out in a certain sequence:
- The lower element of the pipe is mounted with a pipe that leads water outside the boundaries of the building.
- Vertical pipes are installed - risers, through which rainwater from the roof is removed into the storm drain. The cross-section of the pipelines must correspond to the diameter of the outlets of the drainage funnels.
- The water inlet funnel is mounted, flange connections with covers, gratings and filters are installed. Sealed connections of the pipe with the water inlet funnels are ensured.
Drainpipes are mounted in special niches inside the building, secured with brackets and clamps to the structures of walls and ceilings. In accordance with the requirements of SNiP, pipes and fasteners are made of the same material.
At all stages of work, all elements of the system are thoroughly sealed. At the same time, in order to prevent deformation from thermal expansion, joining gaps are arranged in the structures.
For preventive maintenance and regular inspection of internal systems, hermetically sealed inspection openings are installed inside the pipes.
Figure 8. Installation diagram of internal drainage system with ASO Spin funnel.
Any flat roof must have at least two funnels: a main one and a backup one. The number of water collection devices is determined by calculation. According to the requirements of SNiP, one funnel is added for every 20 m2.
To prevent the formation of water plugs that clog the water drain, it is necessary to provide the funnels with electrical heating. In addition, to avoid freezing, vertical risers should be located in heated areas of the building.
The main requirement for installation is a tight connection of all elements. The smallest holes or cracks can lead to leaks and wetness in building structures. Careful sealing is necessary in places where funnels are installed.
High-quality installation of internal drains will allow you to obtain a drainage system that will serve for decades without requiring significant repairs.
Pitched roof drainage system configuration
The shape of the pitched roof is of decisive importance for the complexity of the drainage system. For example, for a simple country house or country house with a gable roof and perfectly straight eaves overhang lines, the easiest way would be to install a standard drainage system with a minimum number of gutters and downspouts.
But if the pitched roof of your house has a lot of creases, overhang jumps, gables or insets, then the entire drainage system will be quite complex. For example, creases in the edge of a pitched roof are most often located where the façade needed to be made more beautiful. And you cannot cross the roof in this place with a simple gutter - it is customary to think about its more aesthetic location. We'll have to tinker!
Closed drainage system
The architectural configuration of the roof directly determines the design of the drainage system and its appearance:
The hip roof and similar architectural elements are arranged as a closed system. Such a drain always goes around the building or its individual architectural element along the entire perimeter. A plug for the gutters is not even installed here, because in this design all the drainage elements are connected to each other and there are simply no blind branches.
Also, as for the hip roof, rain and melt water coming from the slopes must be drained simultaneously in both directions. The drainpipes here are also located in the corners:
In closed systems, drainage pipes must be calculated so that they rest on the total area of the roof and roundings are made upward, not downward.
Open drainage system
Thus, a standard gable roof provides two separate lines of gutters, each with its own drain. That is, in simple terms, a gable roof drainage system is two open systems.
If we are talking about gable, multi-slope and multi-slope roofs, then water is drained through gutters to pipes, which by all standards are located after the corners of the walls, and to pipes that are placed exactly in the middle of these walls:
System calculation
To cope with the flow of water, the drainage system must have certain sizes and shapes. They directly depend on the amount of precipitation in the region, the size of the building and other factors.
The calculations are based on the drainage area - it is on this that, first of all, the parameters of the gutter and pipes will depend. For example, for small country houses (water collection area less than 30 m2), it is enough to purchase a drain pipe with a diameter of 50-75 mm, and a gutter with a cross-section of about 70-115 mm. For modest cottages (collection area does not exceed 50 m2), a pipe with a diameter of 75 to 100 mm and a gutter with a cross-section of 115-130 mm are suitable. But for buildings with large roofs (collection area - about 125 m2), you will have to purchase drain pipes with a diameter of at least 90-160 mm and gutters with a cross-section of 140-200 mm.
How to calculate a drainage system
The effective liquid drainage area can be calculated using the formula S=(B+1/2H)xL , where B is the length of the horizontal projection of the edge of the roof slope, L is the length of the roof, and H is its height. All values are used in meters.
When calculating the cross-section of the pipe, the angles of inclination of the drain must also be taken into account, because if they are insufficient, the gutter will quickly fill with water, which simply will not have time to flow down it. And at a large angle of inclination, the funnel of the drainage system will choke. For 1 linear meter of gutter, the slope should be approximately 2-5 mm.
Choosing a scheme for installing plastic gutters
On a note! The distance between adjacent funnels in the system should not be more than 24 m. It is best to place them 8-12 m from each other - then it will be possible to achieve a slight inclination of the gutters.
The cross section of the funnel is also easy to determine. It is enough to estimate that per 1 m2 of roof in horizontal projection there is about 1.5 cm2 of the cross-sectional area of this element. It is also important to remember that one funnel can collect water from approximately 10 m of gutter. To simplify calculations, you can use online calculators.
Calculation of roof drainage
The number of internal and external corners is easy to calculate - only the configuration of the structure is taken into account here. And the number of brackets is calculated depending on the total length of the gutters, and it is important to remember that their installation step is 50-60 cm for metal systems and only 30-40 for plastic structures, provided the gutter slope is up to 1 cm for every 3-4 m. Where the funnel is installed, the fastening elements must be secured at a distance of at least 15 cm from it. The same applies to the junctions of gutters, corners and plugs.
Aesthetics or practicality?
A standard drainage system performs a utilitarian function - it removes water from the pitched roof of a house away from its walls and foundation. Usually its aesthetic function is not given much importance, but this does not mean that it is unimportant.
That is why the modern market offers fully equipped gutter systems, the elements of which can be easily connected to each other. Such gutters and pipes are available in semicircular, trapezoidal, semi-elliptical, box-shaped (also called rectangular) or square, and even imitating the shape of a cornice.
The most popular in Russia are semicircular gutters, turned inward or outward. Moreover, such edges also serve as stiffening ribs, which increases the mechanical ability of the elements to withstand loads. But the elliptical shape has good throughput, and is indispensable for large roofs. In any case, it is quite difficult to make a mistake with the profile of the drain, but do not forget that the correctly selected shape of the gutters in its own way complements the aesthetic appeal of the house.
This video will tell you how to choose a drain for a pitched roof that is not only aesthetic and pleasing to the eye, but also as practical as possible:
Drainage materials
The construction market offers drainage systems made of various materials.
When choosing drainage elements, the following recommendations must be taken into account:
- Drainage systems for multi-storey residential buildings with pitched roofs must be made of durable structures that meet safety standards. Galvanized steel systems with a polymer coating or stainless steel products equipped with reliable fasteners and connecting elements are suitable.
- Gutter structures made of copper are installed in luxury homes and country residences with an exclusive design. The material looks stylish and noble, indicating the high status of the home owner. Copper gutter systems can have a lifespan of over a hundred years.
Figure 4. Copper drainage systems.
- PVC drainage systems are suitable for private houses and country houses. Lightweight structures are quickly installed, easy to maintain, and retain an attractive appearance for a long time.
Owners of modern houses with external drainage are increasingly choosing drainage structures made of modified PVC from European manufacturers, presented in a wide range in.
PVC roof gutters have many advantages;
- strength exceeding that of cast iron;
- resistance to temperature changes;
- good noise absorption;
- molecular memory, which allows, in case of deformation, to return to its original shape.
The service life of thermoplastic PVC products exceeds 50 years.
Funnel ACO Spin for flat roofs made of cast iron with vertical outlet DN100 with thermal insulation and…
RUB 38,946
Order
Funnel ACO Spin for flat roofs made of stainless steel with horizontal outlet DN100 with…
RUB 47,922
Order
Funnel ACO Spin for flat roofs made of stainless steel with vertical outlet DN100 with…
RUB 24,314
Order
Funnel ACO Spin for flat roofs made of stainless steel with vertical outlet DN100 with…
Price on request
Order
Subtleties of design and installation of drainage on pitched roofs
The drainage system must first be designed by making the necessary calculations and determining the location and length of gutters and pipes, their width and depth. Typically, the number and width of the gutter depends on the perimeter of the roof and the area of its slopes.
In any case, try to adhere as much as possible to the recommendations of the manufacturer of the system you purchased. But sometimes you have to install a rather complex drainage system, and you can’t do it without additional calculations.
Drainage system for pitched roofs
The simplest drainage system is for pitched roofs. Water from such a roof is directed only in one direction, and it is not difficult to “catch” it. In addition, if we are talking about one-story houses, they often have a chain attached instead of drainpipes and gutters, and it is much less noticeable on the facade.
Such rain chains are especially popular in Japan, where they play the role of a kind of decorative element. They are most often made of copper, and the main architectural tasks that are set for them are to have a complex spatial shape that is pleasing to the eye and alternate with decorative bowls. But, unfortunately, modern manufacturers of drainage systems for Russian latitudes do not take into account such innovations and do not produce special drainage parts for connection to the chain.
Therefore, if you still want to build something similar for a beautiful effect or simplicity of the system, then remember two simple rules:
- The chain should be tensioned so that it does not move from side to side. And to do this, simply bury its end in the ground or press it down with rubble.
- To prevent the walls from being splashed with water, such chains must protrude from the edge of the roof by at least half a meter.
Believe me, bringing this idea to life will not be difficult! Here are two of the simplest examples of its implementation:
Installation of drainage on a gable roof
For a standard gable roof, drainpipes should be placed at all external and internal corners. There they are almost invisible, and in fact, this is their natural location. From a technical point of view this is also correct.
As for the location of the gutters, a lot depends on the roof itself:
Our tables will help you calculate the required number of vertical elements and their location for such roofs:
Gutters on roofs of complex shapes
Designing water drainage from a roof with a complex configuration is not easy. Here you need to take water from each individual slope or bay window, and it makes sense to install several drainpipes at once. This is where difficulties arise, which we will now discuss in more detail.
Number of stingrays
If there are a lot of slopes, and the drainage system is designed according to the minimum principle, too much water flow will enter the pipes and flow more slowly throughout the entire gutter due to its volume. And this is a load on all elements at once, and such water freezes faster in winter.
Superstructures and hatches
The second point that concerns the drainage system for a pitched roof of complex shape is that downpipes and gutters are also often necessary in architectural roof structures, above balconies and around turrets. There are technical difficulties here, because it is quite problematic to rid such places of freezing and water penetration. That's why practical minimalism is popular in the construction world today.
But the most interesting task for a roofer is to make a drain around a round turret. After all, it will not be possible to bend such a metal gutter efficiently. Therefore, in this case, they do this: they cut segments of a zinc, stainless or copper gutter and solder them together. After this, it makes sense to paint the drain in the desired color with powder paint to hide the seams.
As for the currently fashionable roof windows and skylights, gutters are not required for them. It is only important to correctly determine which side of the roof the water will flow from and where it may begin to collect. And because The roof of the lucarne has no overhangs; gutters are needed only for large areas and multidirectional slopes.
Excess of elements
Also, a significant drawback of such a drainage system design is aesthetic, since a large number of pipes will already stand out against the background of the walls.
The most problematic places on a pitched roof in terms of installing a drainage system are near the canopy and in front of the entrance to the house. And if the roof itself is not of an elementary design, then it is probably due to the fact that there is far more than one entrance to this house. But it is important that the pipes here are inconspicuous against the background of the facade, and it is quite difficult to hide them in such places. That's why you'll probably see it on veranda posts, in the corner of the house or by the window:
Color solutions
With a complex roof configuration, the gutter itself often has an irregular geometric shape and does not always look symmetrical and pleasing to the eye. Therefore, in this case, its color is selected so that it looks like a natural continuation of the roof and even merges with it.
But if the gutter itself in its entire structure has a beautiful profile, which also emphasizes the shape of the roof, then it is installed as an important architectural element and accentuated, combining it with the color of the facade details so that it stands out against the background of the roof or even contrasts with it. But for now, gray silver gutters are left only on the facades of houses in modern techno or high-tech style.
As you can see, the problem of excess drainage elements is quite easy to solve by choosing the right colors and design of the pipes. For example, match the color of gutters and pipes not only with the roofing, but also with the façade elements of walls, columns, door and window openings. Those. You have three options for choosing the color of a roof drainage system with a complex configuration:
- so that the pipes and gutters themselves are inconspicuous on the facade;
- so that their color, on the contrary, contrasts with the color of the facade or window frames;
- so that the drainage system is an independent and noticeable architectural feature.
But it is much better to intelligently minimize their number without losing quality. And here it is better to entrust the matter to a professional who will correctly calculate the entire system.
Roof drainage components
The storm system consists of the following elements:
- Gutter This is the main part of the structure, which is fixed directly under the slope of the roofing material and receives water flows. It is installed along the perimeter of the structure at a slight slope.
- Funnel. With its help, water is directed into the drain pipe. To prevent the entry of large debris or leaves, it is better to equip the funnel in its upper part with a protective mesh.
- Elements for draining liquid into the sewer.
- Internal and external corners. Used in complex structures.
- Couplings. They serve to connect gutters if the structure is long.
- Knee. The element is installed at the bottom of the drain and removes liquid further from the structure.
- Brackets and clamps. These are connecting elements for pipes and fixing gutters.
- Stub. It is installed to limit the flow of water.
Couplings are used to connect gutters if the structure is long.
You can purchase either a standard system or order the production of an individual project.
Important technical points
The drainage of rain and melt water from the pitched roof is designed to significantly improve the finishing of the facade and the general condition of the external walls. After all, over time, water can damage even the foundation of a house. That is why there are special regulatory documents SNiP 2.04.01-85, which are responsible for the rules and regulations for drainage construction.
If you want to purchase a ready-made drainage system, then the calculations will be easy for you: almost all modern manufacturers publish special tables on their websites that help determine the relationship between the catchment area and the required parameters of the drainage system. If you are making a gutter for a pitched roof with your own hands, then the graphs and illustrations that we have prepared for you below will help you.
How to correctly calculate the system?
The catchment area is the area of the slopes or their projection on a horizontal plane. And the following formulas will help you calculate it:
It’s simple: when calculating a drainage system, you need to focus on the need for pipes for every 100 square meters of roof. Those. within one slope, the pipe diameter must be at least 150 millimeters. But it is advisable to place drainpipes so that they do not spoil the facade of the building. Just like gutters, it is important to put them in the right places, and not install them wherever possible. If there are chimneys, shafts and parapets on a pitched roof, then you need to add to the area of the slope 30% of the area of the walls that is still above the roof.
Now count the number of angles for the gutter: usually their value is equal to the number of angles on the roof itself, including external and internal. Further, the length of the gutter is usually three meters, and therefore the number of gutters is easy to calculate: determine the perimeter of the roof and divide by 3. Round the result to a larger integer, and you will know how many gutters you will need and whether one of them will need to be cut if the number was not an integer initially.
The next step is to count the number of plugs and gutter connectors. To do this, let's figure out what type of drainage system we are dealing with - closed and open. If the drainage system is closed, there will be as many connectors in it as there are all elements. If it is not closed, there is only one less. You will need to install the plugs themselves on the edges of the gutter:
It is also important to calculate the correct weight of the drainage system when pressure is applied to it by water and snow. For example, a standard gutter holder is designed to support a weight of about 75 kilograms. But here you need to count not only on these indicators, but also on the support area.
That is, if you install fewer holders than necessary, then the entire weight of the liquid and snow will be concentrated at a specific point, and not distributed along the entire length. This is how gutters break! Surely you logically understand that one heavy log, for example, cannot be held by two or three people, but it will not be difficult for ten, because the pressure force is deconcentrated. It’s the same here.
Here is a good example of the correct design of the drainage system of a country house:
How to Install External Gutters
If you ignore the technical requirements for installing gutters on pitched roofs, then water will not only splash the walls, but also flood the basement. So remember a few simple rules:
- Gutters should be equipped with a slope of about 1%, i.e. over a distance of more than 10 meters they should decrease by 10 centimeters.
- It is also desirable that the gutters do not interrupt each other more than 3 times. This means that if the roof of the house has a rather complex shape, you will need additional drainpipes. But at the same time, avoid placing them in internal connections to the wall.
Why? The fact is that this arrangement increases the likelihood of leakage and the rainwater inlet may become clogged. Your main task when designing drainpipes is to ensure that water does not flood those areas near the house where the most trafficked areas are: near the front door, at the entrance to the house and on the main path. After all, here the water quickly freezes on a frosty night and turns into ice, and this is already dangerous. That's why you need to attach the gutters from the bottom outer bracket. In this case, it is important that the outer bracket is 30-50 mm below the edge of the eaves overhang.
Please also note that it is important to correctly organize the direction of the water and the slope of the gutter, which also depends on the configuration of the pitched roof:
The angle of inclination of the gutter also depends on the length of the slope and the cross-section of the gutter itself. Typically it ranges from 5 to 20 mm per meter. If the length of the roof slope or eaves light is more than 12 meters, then the angle must be formed in two directions: to the left and to the right of the middle of the roof. When the drainpipe is located on both edges of the roof, then it is also important to disperse the flow of water and halve its pressure on the drainage system.
They also often forget about such an important point that the eaves overhang itself may in fact be far from horizontal. To do this, it is necessary to check it with a level and already calculate the angle of inclination of the drainage system, plus or minus the existing angle of inclination of the overhang itself, no matter what it turns out to be. Or, if possible, correct this construction jamb.
The distance between drains should be from 40 to 70 centimeters, depending on the drainage system itself. If you do more now because you want to save money, the gutters may become deformed under the pressure of snow or ice. And therefore the ideal step for the Russian climate is 50-60 centimeters:
Here are two great master classes that will help you understand the process:
It will be easiest for you to work with a frontal board, because it is easy to correctly determine the direction of the slope of the gutter and secure the first and last brackets at different levels. Install the drain so that it is mounted at a distance of 25 centimeters from the ground and 15 from the blind area.
How to Install an Inner Gutter
Pitched roofs differ in terms of water drainage from flat roofs primarily in that they have weak points - valleys. We are talking about those internal gutters that must be equipped with the joints of the slopes, because... It is on these elements that the greatest pressure is exerted by the liquid. And the greater the water flow, the easier it is for moisture to penetrate into the inner roofing pie, whereas with flat and inverted roofs everything is distributed more evenly.
Let's look at how to secure a gutter. It can be mounted on a boardwalk, or on a denser, thicker sheathing. The main rule: the width of the flooring from the board should protrude at least 40 centimeters from the axis of the gutter. These boards should be installed directly on the rafter legs:
- Step 1. Nail two bars onto the thickened sheathing at a distance of 5-10 centimeters. Leave a small gap of about 5 centimeters for ventilation between the bars and the valley counter-lattice.
- Step 2: Now nail the sheathing. Bring the ends of the bars to the axes.
- Step 3. The next step is to slightly strengthen the main sheathing with short bars in the valley area.
- Step 4. Now drive one or two bars into the space between the sheathing.
- Step 5. As a result, you should have a length of bars of at least 30 centimeters. At this stage we move on to the inner gutter.
- Step 6. Bring the end of the bars inside the gutter and clamp its side edges at an angle of 90 degrees.
- Step 7. Then bend the gutter along the central axis at such an angle that it is slightly larger than the valley angle.
- Step 8. Start laying the gutter from the eaves overhang, namely from the bottom up.
- Step 9. Place the gutter on the deck and trim it along the contour to leave 3-4 cm.
- Step 10: Secure the gutter with metal staples or galvanized roofing nails.
Each stage of this process is well illustrated in this illustration:
The main thing to remember is: if you are installing an internal gutter on a thick sheathing, then nail the staples into an additional block so that they do not interfere with the even laying of the tiles. We only nail the top edge of the gutter, not the entire length of the gutter.
Now remove the protective strip and glue self-adhesive foam rubber strips with a special water-repellent impregnation along the edges, which will protect the valley from dirt, snow and water.
How to secure vertical drainage elements
And the vertical parts of the drain on a pitched roof need to be secured as follows:
By the way, unlike metal products, in plastic drainage systems you can use both regular connectors and compensation ones. It is customary to install compensation roofs on roofs longer than 8 linear meters. From the name you already understand that glue is not used here. The main task of such a connector is to compensate for the linear expansion of the gutter as the temperature changes.
Here's what it looks like in practice:
And finally, check whether the gutter was installed correctly. To do this, you will need the simplest building level (or hydraulic level), or even better, a leveling level. Plug all drain holes, pour water into the gutters and see if any leaks appear in any places.
Also notice how quickly and easily the water flows when the holes are open. The easiest way to do this is with a regular watering hose with medium pressure.
Materials: what you will need to install a storm drainage network
Storm drainage is a surface system that does not require extensive excavation work or digging deep trenches, so you can do a simple installation yourself. Before starting work, the places where lines and drainage points must be constructed are determined, and the drainage trajectory is planned. It is possible to detect all places where natural outflow is insufficient during heavy rainfall and after the snow begins to melt.
To make preliminary calculations of the amount of materials needed, it is worth drawing a diagram of the channels on the site plan.
Storm drainage installation plan
In fact, there are many more ways to arrange water drainage from a house, but some of them are intended only for large buildings and structures - apartment buildings, industrial complexes, underground passages and others. Reservoir drainage refers specifically to such systems.
The following three options are used in cases where it is necessary to organize rain drainage for private houses, cottages and other buildings, including relatively small ones.
The operating principle is almost the same as that of a city stormwater system. Its installation requires relatively small amounts of excavation work. Then it is necessary to place special rain trays in the trenches to drain the water, which are covered with gratings. This requires certain costs. But such a drainage system looks very aesthetically pleasing.
The number of drainage trenches, the size of the trays and the water collection point are calculated taking into account the expected amount of precipitation in the area.
Deep drainage
The most famous way to equip a drainage system. The implementation of this method requires more serious and voluminous excavation work than in the previous case.
The ditch for draining water should have a depth of about 0.8 m. The “filler” is a drainage pipe with perforation, which is surrounded by a layer of crushed stone and geotextile.
With this system, one or more wells are placed near the building, each with a submersible drainage pump. The technology ensures optimal pumping of water. Vertical drainage is quite complicated to design; special knowledge will be required.
The fight against high is carried out using closed underground drainage. This is a very painstaking job, but once you do it, you will insure yourself against most problems in the future. To do this, along the perimeter of the house, 2-3 meters from the foundation, trenches up to 1.5 m deep and 25-40 cm wide are dug so that there is a slope from the house building to a drainage well or natural reservoir, for example, to a pond, lake, river. Crushed stone and sand are poured into the bottom of dug ditches, and pipes with special holes (drainage holes), the so-called drains, are laid on this bed.
To prevent drainage pipes and holes in them from becoming clogged with silt and earth, they are wrapped with filter materials. Typically, plastic pipes of various diameters from 5 cm to 20 cm are used for drainage; pipes with a diameter of 10 cm with a filter are most often used.
Having laid the pipes, the trench is filled with crushed stone and sand, dug in with earth on top, on which a layer of turf is laid or lawn grass is sown. Water is collected through drainage pipes and flows into a drainage collector, and then into a water intake well, from where it is pumped out into the nearest ditch. done correctly, the groundwater level decreases, the land becomes more fertile.
If the groundwater level on the site is high, and the house has a basement or underground garage, then you will have to install a deep drainage system.
— Increased humidity in the basement; — Flooding of the basement; — Rapid filling of the septic tank (cesspool).
It is advisable to equip an underground drainage system for the foundation during the construction of a house. This will be much cheaper than removing moisture from a finished foundation built without taking into account the real groundwater level.
Water is discharged directly into a storm or mixed sewer system (by gravity - when the slope of the site is not {amp}lt; 5 mm per linear meter of pipe length) or is first redirected to storm water inlets or to a collector well, from where it is pumped out.
The slope can be either natural or artificial - for example, through the use of special concrete pipe-channels with an internal slope or multi-level stepped gutters.
We suggest you familiarize yourself with Laying roofing felt under slate. How to lay roofing felt on a wooden roof with your own hands?
Water collected by surface drainage can also be drained into the collector, and from there it will flow into a municipal storm drain or be absorbed into the soil (through a drainage field - a layer of crushed stone).
Arrangement of a simple drainage system
Drainage trench around the house (ring drainage)
The simplest way to drain water and neutralize the effects of ground moisture on the ground floor and foundation is to install a fairly wide drainage gutter around the perimeter of the building at a distance of one and a half to two meters from it. Its depth should be below the level of the foundation; its bottom is given a slope and filled with cement mortar.
A drainage ditch effectively removes moisture from the foundation of the house, but water from downspouts should not flow into it.
The purpose of this soil drainage system is to remove groundwater, rainwater, or meltwater from the foundation and prevent groundwater from rising during snow melt or heavy rainfall. It is a closed loop of perforated (perforated) pipes or gutters with the convex side up, laid at a depth of one to one and a half meters.
Unlike ring drainage, wall drainage pipes are laid above the level of the foundation base. The trench is paved with broken bricks or large crushed stone of several fractions; the drains are also covered with crushed stone and, together with it, wrapped in a filter material - for example, geotextiles or fiberglass. The filter prevents the drain holes from becoming clogged with silt, and the top of the trench is covered with gratings and covered with soil.
“Rotary wells” are installed at the corners of the building - they set the direction of the discharged water. The wells are made of PVC, their diameter is less than half a meter, and their height is from one to three meters.
The ditch with pipes should slope down the slope (and away from the building) and discharge water flows below the level of the basement floor. Such a drainage trench pulls towards itself, absorbs and removes moisture from approximately an area at a distance of 15-25 meters around itself.
Collection and drainage of water from pitched roofs
After finishing the roofing work, the first priority is still draining rain and melt water from the roof, only this time also from the house. According to research, the most water falls onto the ground from pitched roofs. Moreover, this task cannot be delayed: at the very first serious rain, dampness already threatens both the foundation and the walls. So try organizing something like this in your area:
By the way, due to the fact that it is from the pitched roof that the most rainwater flows, it is profitable to collect it on a country farm:
