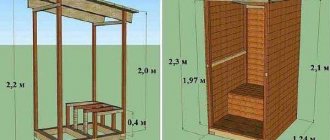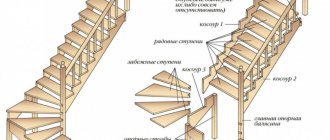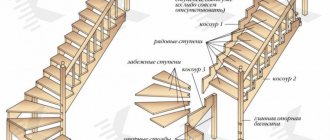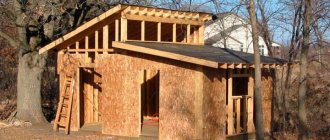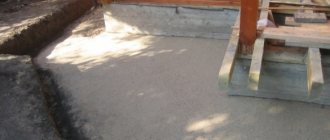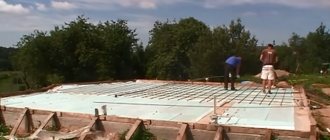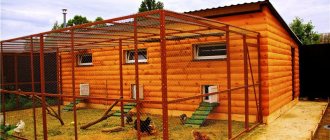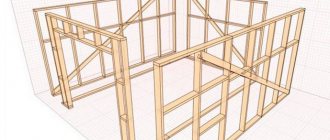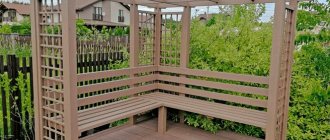Sketches of gazebos with drawings and dimensions
Available sizes can be proportionally increased or decreased. It is important that you understand that with a significant increase in size, the frame requires a more powerful one. Don’t forget about this, and everything will work out for you: a gazebo made by yourself will be beautiful and reliable.
Simple wooden gazebo
Almost the same project, but with different dimensions: the top point of the roof is raised higher, which makes it seem visually lighter. The gazebo is also quadrangular, the roof is hipped.
Square wooden gazebo for a summer house or garden
When installing such a roof, the most problematic ones are the two places (nodes) indicated by circles. How to make them, see the photo below.
Problematic components when installing a hip roof on a gazebo
Approximately this is how you can mark it in height and stuff the sheathing under the roofing material
Chinese style gazebo (with drawings and dimensions)
Project with all dimensions, foundation markings, roof truss system, etc. Arranged in a photo gallery.
Exterior view of a Chinese style wooden gazebo
Main facade - height from floor to top trim 2,160 m
Main facade without roof: vertical posts 150*150 mm
Side view . The fence (railing) is 740 mm high, raised 150 mm above the floor level. The height of the railing in the gazebo is 890 mm
Cross section of a wooden gazebo. In the photo on the right - how to make raised roof ends
Lengthwise cut
Layout of columns for the gazebo
Bottom harness. The locations of the racks (beam 150*150 mm) are marked with crosses
Upper harness
Installation of floor beams (numbers are the designation of the material from the specification)
Rafter system
Detailing of unit 2 - how to install racks
How to make steps to the veranda - node 2
Fastening the rafter system to the top frame - with wooden pins
Detailing of the fence
Specification with the dimensions and volume of required lumber for this wooden gazebo project
Specification with the dimensions and volume of required lumber for this wooden gazebo project
Large gazebo on the foundation
Before you build this gazebo, you need to make a strip foundation. Its parameters depend on the soil, the material you are going to use for the frame: metal or wood, and what you are going to use to glaze it. In general, the width of the tape is about 20 cm, the depth is 20-30 cm deeper than the level of the fertile layer. On heaving soils it is better to make a pile foundation.
Large glazed gazebo
Drawing of a gazebo-swing
The swing gazebo requires special attention: it is fastened very firmly so that the resulting variable loads do not loosen or overturn the structure. To do this, you can extend the legs downwards, dig a hole under them, fill them with crushed stone, compact them, and then fill everything with liquid concrete mortar. If you make the frame from a pipe, no questions arise; for wood you can use “U”-shaped fasteners with a pin mounted in the lower part. Here you can bend it and fill it with concrete.
For even greater reliability, crossbars are attached to the legs, which are slightly recessed into the ground. They are nailed in with U-shaped staples.
Using this drawing you can build a gazebo-swing with your own hands
Photos of original wooden gazebos without drawings
And in conclusion, a few photos of interesting options for gazebos. All of them can even be called a work of arbor art, they are so beautifully made.
I hope this material will help you choose and build your gazebo. Be sure to share your creation. Good luck!
