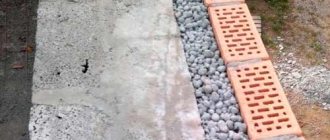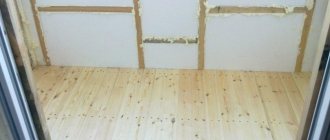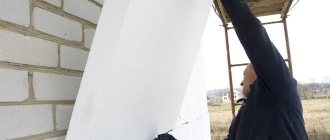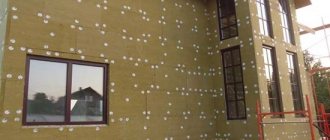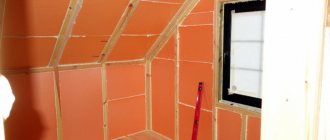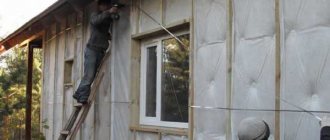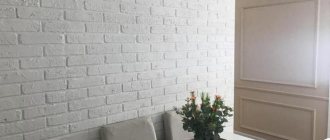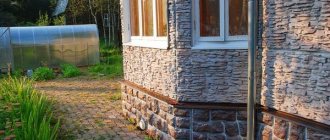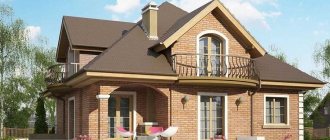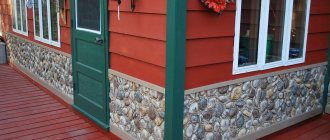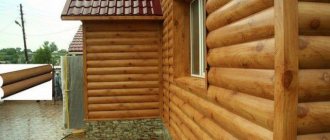Nowadays, not everyone can afford to build a residential building from brick material. Serious financial expenses lie ahead, and the ability of brick to retain thermal energy leaves much to be desired. Many developers choose this material for finishing the facade, and often wonder how the house is faced with brick.
Types of facing material
The production of facing bricks is based on a similar material used in the production of simple building stone. But, despite this, brick material ready for cladding must meet certain requirements:
- have the correct geometric dimensions, have clear and even edges;
- be uniformly colored in a rich color;
- the surface of the stone should not have chips, peelings or cracks;
- resistance to low temperatures should be 25–30 cycles of freezing and subsequent thawing;
- the level of moisture absorption should not exceed six percent.
The following options are used as brick material for wall cladding.
Ceramic
The main raw material for such masonry material is clay. If we compare this facade brick with its silicate analogue, it has a more complex production process, which affects the formation of the final cost. The advantages of the material include:
- the water absorption rate varies between six and fourteen percent (depending on the type of clay used to make bricks);
- resistance to temperature changes reaches fifty cycles;
- heat conductivity index is 0.3 – 0.5;
- numerous color, texture and size options;
- The density of the stone is 1,300 – 1,460 kg per cubic meter.
Silicate
Many people decorate the outside of the house with sand-lime bricks. The role of filler in it is performed by quartz sand. The main characteristics of the material are:
- moisture absorption level - from six to eight percent;
- frost resistance - up to fifty cycles;
- ability to conduct heat – 0.39 – 0.7;
- density – 1,500 – 1,950 kg per cubic meter.
Hyper-pressed
This is another cladding option. The technology for making such bricks is similar to the production process of ceramic material, only the brick costs much more. One example is the Bassoon stone, made from shell rock. Hyper-pressed material absorbs from three to seven percent moisture and can withstand up to three hundred cycles of freezing and subsequent thawing. Thermal conductivity and density indicators are 0.43 (0.9) and 1,000 – 4,000 kg/m³, respectively.
Clinker
It has a dense structural structure, almost does not absorb water, but conducts heat. In addition, such a brick costs much more than its ceramic counterpart. Withstands up to one hundred freezing and thawing cycles and has a long service life. They can not only cover an old house, but also remove columns, decorative facade details, and fencing. The density of the material reaches 2,100 kg per cubic meter, so it can be used as a building material in the construction of load-bearing structures.
Taking into account the main characteristics of each material, it is recommended to use clinker stone for cladding the cottage. It is expensive, but all expenses will be paid off over time by long-term use and ease of maintenance.
Advantages of finishing the facade with brick
Types of finishing of external walls today include a fairly wide range of materials and technologies that are aimed at solving several problems at the same time: reducing the heat loss of the building and strengthening external structures, giving the facade a neat, attractive appearance. If special materials with appropriate properties are used for thermal insulation, then decorative options are chosen for the finishing cladding. One of these is brick. Brick facade decoration has its undeniable advantages:
- This is a durable coating that simultaneously strengthens the walls.
- Resistance to atmospheric precipitation allows you to protect structures from moisture penetration and premature destruction.
- This cladding makes the house look presentable.
House cladding made of wood
Many people are interested in how to cover a wooden house with bricks with their own hands.
To begin with, let us recall that brick stone and wood differ in physical characteristics, and some difficulties may arise during installation work. Covering an old wooden house with bricks should be done in conjunction with a ventilation gap to prevent the appearance of mold and the process of rotting.
Before proceeding with installation, it is necessary to study the wall pie in detail. A three-layer version of the walls of a house, lined with brick, includes:
- load-bearing structures made of wood;
- vapor barrier layer;
- insulation;
- ventilation space of five to six centimeters;
- brickwork of the facade.
Do not get confused by the concepts of “vapor barrier” and “waterproofing”. The latter must allow steam to pass through to ensure its unhindered exit from the insulating layer and brickwork. It is best to use modern membrane materials.
Ventilation arrangement
To ensure proper ventilation, ventilation ducts are installed between the walls, in the bottom row and under the roofing. To determine the size of such holes, the rule is that their total area should be at least 75 cm2 for every 20 m2 of wall. There are several options for arranging the bottom row vents:
- vertical joints are not partially filled with masonry mortar;
- hollow bricks with through holes are laid sideways;
- Special inserts made of plastic material are inserted into the masonry.
How to insulate walls
Finishing the façade of a private house made of wood involves pre-treatment of load-bearing walls with special antiseptic compounds for external surfaces that protect against the formation of fungal mold and other dangerous microorganisms. After this, a vapor barrier material is installed on the walls, mounted with a ten-centimeter overlap.
A vapor barrier layer placed inside will protect against moisture that can enter the insulation material from the premises.
Now it’s time to install the sheathing, the dimensions of the elements of which are determined taking into account the material chosen for insulation. The frame bars are fastened with self-tapping screws or nails, after which the insulating material is installed. If the choice is made of mineralized wool, its installation should be done tightly, for which the distance between the frame elements is a couple of centimeters less than the parameters of the cotton mat.
The insulation material is covered with waterproofing and windproof material, which is fixed with a construction stapler.
Having completed the installation of the insulating layer, you can proceed to the brickwork.
Bundle with wooden wall
The width of the brickwork is usually twelve centimeters. To ensure guaranteed stability, this indicator is not enough, so the facing wall and the main wall structure will have to be connected. There are two technologies for this:
- a reinforcing mesh is attached to the old wall, the edges of which are inserted into the layer of facing masonry up to half its width (the mesh is mounted along the entire wall, maintaining a certain interval in height). It is best to connect the cladding using such a mesh during new construction;
- You can use special bindings nailed to the walls and laid on the masonry row. The fastenings are located in the places where the frame bars are installed. This method is also relevant for frame objects. The difference is that the dressings of the wall and external material are attached to the frame elements.
In each of the dressing options, do not forget about the ventilation space.
Cladding process
To make the masonry beautiful and durable, during work it is recommended to constantly monitor the level of the rows vertically and horizontally. To facilitate the process, you can first set guidelines: in the corner areas of the house under the roof and along the level of the basement, drive in horizontal rods, the length of which is determined by the thickness of the future facing layer.
A wire is tied to the top pin - the distance corresponds to the outer masonry edge. Then the wire is pulled to the lower rod and secured there, the vertical being checked with a plumb line. Similar actions are performed on another corner site, after which the vertically exposed beacons are connected horizontally with a mooring cord, thereby creating a guideline for laying the facing brick stone.
With each new row, the mooring cord moves higher along the wire beacons; the horizontal position is controlled using a building level.
Reinforcement
With its help, we increase the strength of the facing layer and its reliability. However, at the same time, the labor intensity of the work process is increasing. In addition, the need for such a stage is determined by the number of floors in a house under construction or renovation: for a building of two to three floors, reinforcement is mandatory.
Every fifth row should be reinforced using a metal mesh with a cell of 5 by 5 cm, or a pair of longitudinally laid reinforcing bars with a cross-section of four to six millimeters. It is necessary to take into account that the thickness of the seam section with reinforcement elements should not exceed the parameters of the remaining masonry joints.
Cladding a house from aerated concrete
To begin with, let us recall that the vapor permeability of such a building material is much higher than that of brick stone. This means that the requirements that are met when finishing a wooden house remain relevant in this case. It turns out that a ventilation space is required. If this condition is neglected, then moisture will begin to accumulate at the line of contact between the two building materials, having a negative impact on the operational life of the walls.
The water in the wall structure will freeze in winter and begin to have a destructive effect on the structure of the load-bearing walls. As a rule, insulation material is not used for walls made of aerated concrete, but if the technology requires it, then we will have to act according to the scheme already known to us - use basalt wool and do not forget about the windproof, vapor-permeable layer.
The load-bearing wall and facing brickwork are connected by flexible connections at the rate of five to six elements per square meter, the ventilation space should be four to five centimeters. If the house is intended for permanent residence, additional vents are installed in the walls. We also already know the method of their construction.
Brick
In this case, everything is relatively simple. Both the wall and the cladding have almost the same parameters, including the dimensions of the brick. The most common fastening method is ready-made flexible connections made of metal or fiberglass.
A flexible connection is a rod that has seals at the ends in the form of a “powder” of quartz sand (to improve adhesion). Such a rod is attached at one end to the horizontal mounting seam of the wall, and at the other to the cladding.
If the seams do not match, then in the facing masonry the rod is placed in a vertical seam. Such cladding usually takes place simultaneously with insulation.
For a newly built brick house, this makes it possible to reduce the thickness of the external walls and the total load on the foundation.
If polystyrene foam is used as insulation, then a ventilation gap is not needed. When using mineral wool, there is a need to ventilate water vapor from it.
Therefore, on the side of the facing layer, a washer with a lock is put on the flexible connection, which presses the insulation mat against the wall of the house and leaves a ventilated gap between it and the facing. That is, the flexible connection also serves as a fastening for the insulation (there is no need to use umbrella dowels, as in curtain wall facades).
Number of connections per 1 sq. m walls - 4 pieces (in openings - along the perimeter every 30 cm), minimum depth into the seam is 90 mm, maximum - 150 mm.
Covering a cinder block building
How to cover a cinder house with brick facing material? As a rule, this type of finishing work is used when cracks have appeared in load-bearing walls. Brickwork will extend the operational life of such structures, but certain nuances will have to be observed during the work.
The main thing is the arrangement of an additional foundation structure on which a brick wall will be erected, and part of the load effects from the roofing will also be transferred here. It turns out that the wall made of facing stone partially serves as a supporting structure.
It is very important to choose the right brick material for lining cinder block walls, paying special attention to its moisture absorption rate. As an additional measure, the facing material is treated with hydrophobic compounds to minimize the likelihood of water penetrating to the load-bearing walls, which should also be covered with a material that reduces their wetness.
It is recommended to use polystyrene foam boards as an insulating layer for houses made of cinder block material.
Foundation and expansion of existing foundations
So how can you line a house with facing bricks if there is no space on the foundation? If it is advisable to entrust the facing work to highly qualified masons, then the work to expand the foundation can be carried out independently. Of course, before starting work, it would be useful to clarify what the foundation itself is, how to expand the foundation and outline the main stages of the work. The foundation can be:
- columnar/pile with reinforced concrete grillage;
- tape monolithic.
It is assumed that the existing foundation is not wide enough and needs to be expanded; for this, an additional foundation is “attached” to the existing foundation of the building.
Making a columnar foundation as an additional foundation is rarely practiced, since carrying out the work is associated with certain difficulties. If you plan to use a reinforced concrete beam as a grillage, you will need to use a crane. When pouring a monolithic grillage, a significant amount of work will be required to produce formwork.
The work on making a strip foundation is much simpler, therefore, as a rule, it is used. In addition, a monolithic strip foundation (made according to the rules) will subsequently become an additional foundation for the entire building.
Important nuances
Those wishing to learn how to properly clad a house with brick stone are advised to study the recommendations given below by experienced specialists.
Since bricks for cladding should be purchased from one batch, in order to avoid discrepancies in color shades, calculations are first made to determine the required amount of finishing material. To do this, you just have to determine the area of all facade walls, subtract the sizes of window and door openings and multiply the resulting number by 51 - this is the total amount of facing stone per square meter of masonry.
Old walls of a wooden house or frame elements are pre-treated with an antiseptic. This procedure is recommended to be carried out twice at intervals of a day.
In addition, before installing the facing masonry, the foundation base is strengthened, or a new reinforced concrete strip is poured along the existing structure. To do this, you will have to perform a number of actions:
- holes up to ten centimeters deep and 12 millimeters in diameter are made in the old concrete foundation. If the foundation part is laid out with brickwork, the depth of such holes should reach twenty centimeters. Such holes are located ten centimeters below the upper level of the base, the interval between them should be half a meter, and the inclined angle should be fifteen to twenty degrees;
- reinforcing bars with a cross-section of 12 mm are inserted into the holes so that segments about fifteen centimeters long stick out from the foundation base;
- after such preparatory measures, a new foundation strip is concreted, the width of which reaches thirty centimeters. With the help of reinforcement outlets, a connection between the old and new foundation structures is arranged. The vertical and horizontal surfaces of the new foundation are waterproofed with roofing felt material.
When constructing a facing brick layer, it is necessary to use only high-quality building materials, perform reinforcement and ties correctly, and control the horizontal and vertical evenness of the rows. Special attention is paid to finishing the corners of the facade. The cladding work begins with them, and along these sections masonry rows are carried out along the entire perimeter of the walls.
