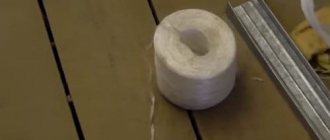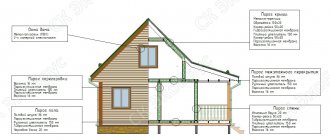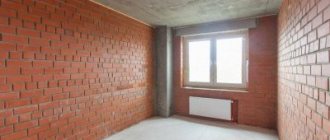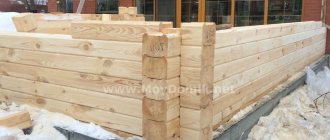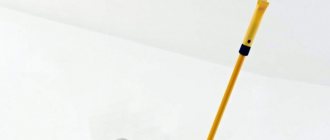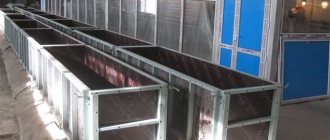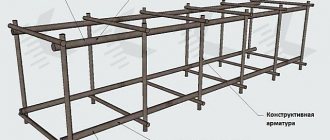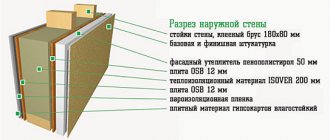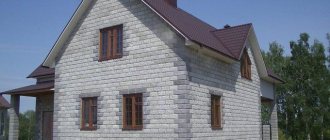During the Soviet era, few people were interested in the cost of central heating at home. If the room was stuffy in winter, they simply opened a window or even a window sash. Adjustment of the heat transfer of heating batteries, if there was one, was not used. Before the start of the global energy crisis in the 70s, only construction theorists seriously thought about what thermal insulation should be. But in 1973, the main countries that produced most of the world’s oil raised its price by 2.5–3 times in three months, and over the following years by another 5–6 times. That’s when all over the world, including the Soviet Union, they began to pay attention to heat conservation in the residential sector, public and administrative buildings.
As a result, it turned out that from a third to half of the heat leaves the house through the walls (pessimists count up to 3/4), a quarter through the windows and doors of the house, from 1/10 to 1/5 through ventilation, heating and hot water supply pipelines.
In Central Europe, before World War 2, for a house of 150 square meters. m consumed 36 Wh/sq. m, in the 1970s - by 1 sq. m needed to consume 90 Wh/sq. m, in the 80s – 69, in the 90s – 16 – 20. For a “passive” house – in the range from 5 to 7 Wh/sq. m.
Houses built according to SNiP 02/23/2003 in Russia consume 65 - 75 Wh/sq. m.
Why is it important to know the thickness of the walls?
Reflecting on the question of what the thickness of walls made of foam blocks should be, you can hear a lot of reasoning, many of which are misleading.
In order for the decision you make to be correct and safe, it is recommended to know a number of features that you need to build on:
- Find out what the coldest winter temperatures are in the area where you live. It may be necessary to thicken the walls with the installation of an additional thermal insulation layer.
- The type of insulation material must be determined - you will have to install it, or everything will come down to a simple layer of plaster. If the walls of a house under construction are built from foam blocks, the thickness of which is 30 cm, it is recommended to apply thermal insulation of 5 - 10 cm.
- The insulating layer not only affects the material that retains thermal energy, but also protects the foam blocks from ultraviolet radiation.
It is necessary to select foam concrete products taking into account their density. The higher its indicator, the more expensive the material is.
Features and advantages of foam concrete
This building material has a number of advantages:
- Low cost compared to similar building materials.
- Possibility of building a residential building from foam blocks. The only limitation during construction is the height of the buildings - houses made of foam blocks should not be higher than 12 meters.
- Excellent sound insulation and heat insulation properties. In summer it will be cool in such a building, and in winter it will be quite warm.
- High quality products.
- Resistance to absolutely any climatic conditions. Foam concrete does not crack in the cold, in the burning sun, as well as in rain and snow. It does not absorb moisture and does not dry out.
- Long service life.
- Overall dimensions of blocks. The dimensions of this building material are significantly different from the bricks we are used to. The size of the foam block is much larger, which saves time on building the structure. Moreover, such blocks have a porous structure, which allows you to safely drill holes in them, as well as maintain an excellent indoor microclimate.
Features of the foam block
Features of the definition
In order for the thickness of a foam block wall for a home to be optimal, it is necessary to understand the thermal insulation advantages of foam concrete. For example, you can take a wall whose thickness is 600 mm, and see what dimensions walls made of other materials with similar thermal conductivity should have:
| name of material | wall thickness, mm |
| timber | 520 |
| expanded clay concrete | 1010 |
| brick | 2300 |
| concrete | 4500 |
It turns out that foam concrete can only be compared with wood in its ability to retain heat; other types of building materials require an additional insulating layer. Otherwise, the walls will turn out incredibly thick, or heating costs will exceed all expectations.
The thickness of the foam block for external walls is determined by a number of parameters:
- Density. In a one-story building with wooden floors and a light roof, grade D 600 - D is used for load-bearing walls. In a multi-story building with floors made of reinforced concrete slabs, it is recommended to use a higher grade of D 900 - D 1200. Partitions are made from blocks whose grade is D 200 - D 400.
- Size and thickness. In areas with a temperate climate, the thickness of the foam block for walls is 300 mm. To build them, it is recommended to take blocks whose size is 300x300x600 and lay them lengthwise. In the northern regions, the thickness of the walls is doubled, laying the same blocks in double rows. Internal partitions are constructed mainly from blocks twenty centimeters thick. Semi-blocks are suitable for bathrooms.
- Soundproofing. What thickness of foam block for external walls is best if there is a need to protect the room from extraneous noise? A material whose thickness is 300 mm is considered reliable. Otherwise, you will have to install a soundproofing layer.
- Insulation. If an external insulating layer is planned, then you can use foam blocks, the thickness of which is no more than 30 cm. In this case, the cladding is made of any material, placing a heat-insulating material between the main wall and the finishing.
When building a house without an insulating layer from blocks with a finished facade, the thickness of the walls must be increased to 600 mm.
Today it is possible to purchase insulated blocks that already have insulation and cladding in their design.
The thickness of one block in this case will be:
| layer | thickness, mm |
| foam concrete | 200 |
| Styrofoam | 80 – 100 |
| facade tiles | 10 – 15 |
Such walls will perfectly protect from any frost.
Features of working with foam concrete
In addition to all of the above, you should understand several important points regarding foam blocks themselves:
- Calculation of wall thickness should be carried out according to the rules if you are confident in the quality of the building material. Do not forget that density is the main criterion by which a product is selected.
- For foam blocks, it is better to use special adhesive solutions rather than a regular cement-sand mixture. If you are not sure that you can maintain the correct proportions, it is better to purchase ready-made products that can be used immediately after opening the package.
- I would also like to clarify that foam concrete does not have increased resistance to water, so it is necessary to use additional hydrophobic materials . A small investment in protecting your walls will extend their service life by several years.
This is what a foam block that has been exposed to water may look like
- For interior partitions, it is enough to use foam blocks 200 mm thick, and some house builders even build internal walls 100 mm thick. In fact, this is enough, but do not forget that the thinner the material, the lower the sound insulation. Therefore, soundproofing films are usually installed with such partitions.
A thickness of 100 mm is practical in small houses, where every meter of living space is worth its weight in gold
Density dependence
Remember that sound insulation and thermal conductivity depend on the density readings of the material. For example, a wall made from a D 600 block, the thickness of which is 450 mm, can be compared in its ability to retain thermal energy with an analogue built from D 800 with a thickness of 680 mm.
This feature also applies to internal partitions. The D 200 foam block, whose thickness is 100 - 150 mm, will better protect the room from extraneous sounds than the D 300 or D 400 material, which has the same thickness.
In order to understand exactly how thick a wall made of foam blocks should be, how much material is needed and what brand, you can use the calculator on one of the construction sites.
And from the corresponding SNIP II 3 79 you can take the necessary indicators, with the help of which the thermal conductivity of the wall of any composition and foam blocks of different densities can be determined.
Material characteristics
Before deciding how thick a wall made of foam blocks should be, let's take a look at the advantages of this material:
A useful table comparing the characteristics of modern building materials
- High compressive strength - permissible values from 3.5 to 5 MPa. All this suggests that two or even three-story houses can be built from foam blocks.
- With such a light weight, the foam concrete block has a low density (depending on the quality of the material - from 400 to 1600 kg/m), 2-3 times lower than that of expanded clay.
- Foam block can be compared with wood in its thermal conductivity, and in comparison with ceramic brick, it even has an advantage. A wall made of clay blocks 60 cm thick retains heat in the same way as 200 mm foam concrete masonry.
- It is worth noting the soundproofing properties of this material; you will not need additional protection from noise if the blocks are laid well.
- And, of course, the price of foam blocks cannot be compared with anything. This product, even taking into account transport services, will cost you less than all other building materials.
Finally, you can point out the availability of masonry materials, that is, you can build a house from foam concrete blocks with your own hands, without special preparation.
The products differ from each other not only in density and dimensions, but also in the method of fixation
Note! Do not forget that the too low cost of foam blocks is not a sign of quality; most likely, these are second-rate products that were made from waste of high-quality raw materials. So try to save wisely.
By the appearance of the material you can tell about its quality
- Dimensions of foam blocks for partitions
- Foam block size
Calculation of wall thickness
In order for your wall made of foam blocks to be sufficiently reliable and warm, you should perform thermophysical calculations and determine the strength. The calculation actions will be based on foam concrete material, the density of which is D 600.
Remember that the thermal conductivity resistance of external walls (including all finishing layers) must exceed 3.5 degrees per m2/W.
To determine the thickness, it is proposed, taking different densities of foam concrete as a basis, to analyze this process in more detail:
- as follows from the technical indicators, blocks of the D 600 and D 800 brands have corresponding coefficients of 0.14 and 0.21 degrees * sq.m./W;
- The finishing material will be brick for facing work and a decorative plaster layer, the coefficients of which are 0.56 and 0.58 deg* sq.m/W, respectively.
Let's start performing calculations:
- First you need to decide how thick the brickwork and plaster layer will be. As a rule, an uninsulated facade is covered with a double row of brick material, which is 12 cm;
- convert the resulting size into meters and divide it by the heat conductivity index of the material for facing work. The result is a resistance index of 0.21;
- We perform the same calculations with the plaster material. The desired value should be 0.33.
The next step is to substitute the resulting numbers into a simple formula:
- (foam concrete block with a certain density - brick - plaster layer) multiplied by 0.14 (coefficient corresponding to our block). We convert the resulting result into millimeters, and the desired value will be approximately 450 mm. This is an indicator of wall thickness if you use a D 600 block;
- Having performed similar calculations for the D 800 foam block, you will obtain a thickness of the future wall of 68 cm.
Please note that the second option requires a thicker wall. It follows that the financial costs will be much more serious. And if you add a layer of expanded polystyrene, the thickness of the facade walls will decrease.
It is appropriate to add that a two-story structure with dimensions of 10 by 10 meters for every 10 cm of wall thickness creates a load reaching tens of tons. This is despite the fact that the ceiling, roofing structure and walls of the upper floor weigh 15 - 18 tons. Added to this is the mass of things on the floor, the probable load created by the snow cover, masonry defects and wear and tear of materials from use are taken into account. Based on the above factors, the design solution determines the thickness of the walls made of foam blocks to be 30 cm.
Calculation of the number of foam blocks
| Selection of block size, LxHxD | |
| Total length of walls, meters | |
| Average height of walls, meters | |
| Total area of window and door openings, m2 | |
| Number of blocks: | m3 | PC. |
| Number of blocks multiple to pallet: | m3 | PC. |
| Number of blocks per pallet: | ||
| Number of pallets: | ||
Material calculation
To build a house, you need to purchase a sufficient amount of material. How to calculate it, knowing only the dimensions of the blocks? Since the dimensions are verified according to GOST and have no deviations, the calculation is quite simple. Below are instructions on how to do this:
- Find out the perimeter of the structure (add the length of the 4 sides of the house). Write down the resulting number on paper so you don’t forget.
- Choose the height of the walls and write it down on paper.
- Divide the perimeter by the length of one regular block (60 cm). This way you can find out the quantity of products per row of masonry.
- The height of the walls is divided by the height or width of the block (it all depends on the orientation of the product in the masonry). We get the number of rows of masonry required to build a house.
- Multiply the number of rows in the masonry by the number of blocks in one row. We will get their total quantity, which remains to be purchased and the construction of the building completed.
The standard dimensions of the foam block allow you to accurately calculate the required number of products for the job. However, you need to take into account that the house has windows and doors. Therefore, fewer elements will be needed. But experts recommend purchasing 5–10% more material.
Foam blocks have different sizes and brands. Each of them is suitable for its specific purpose. Products for load-bearing external structures will be the widest. As for interior partitions, a width of 10 cm is sufficient to form them. And thanks to the instructions on how to calculate, you can immediately buy the required amount of products.
